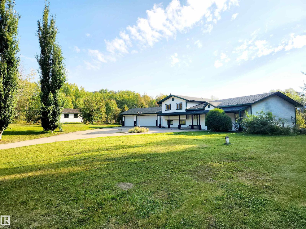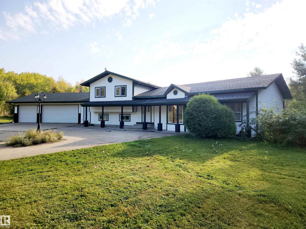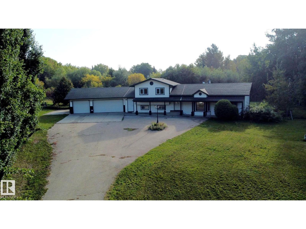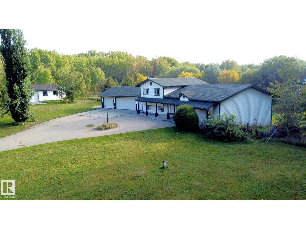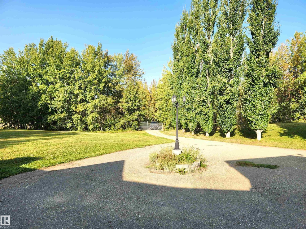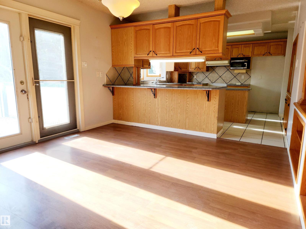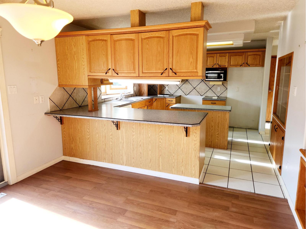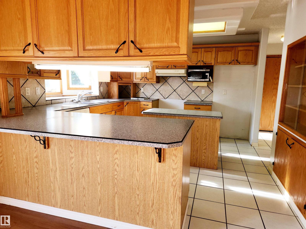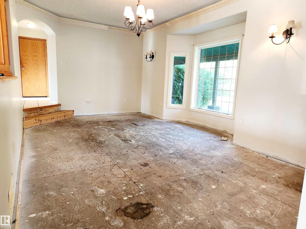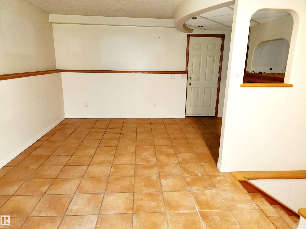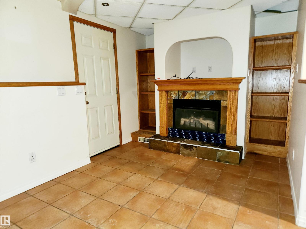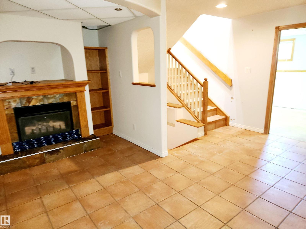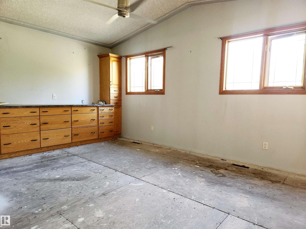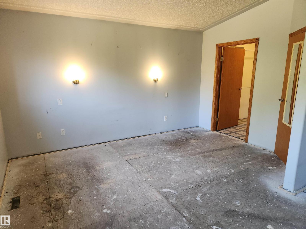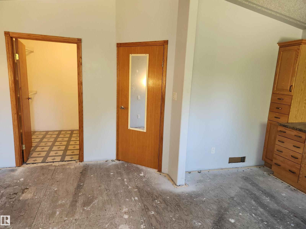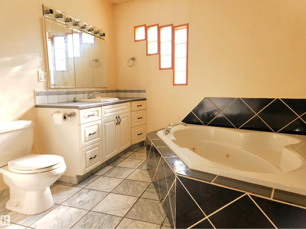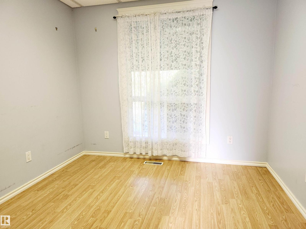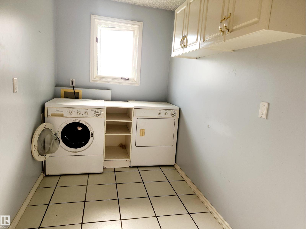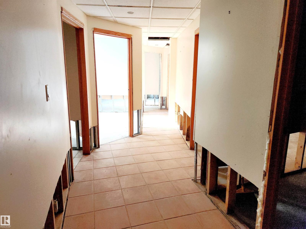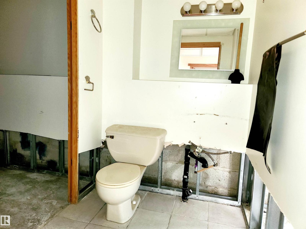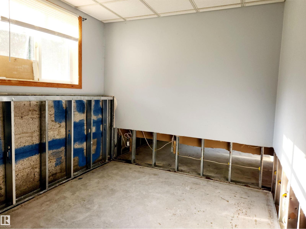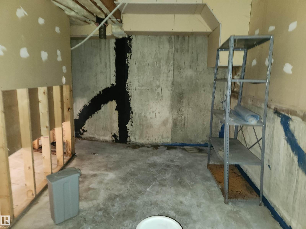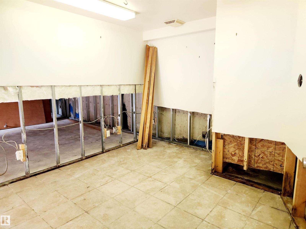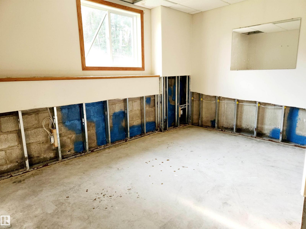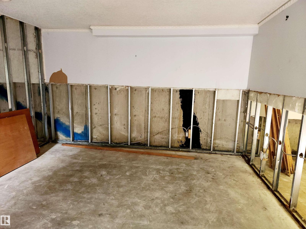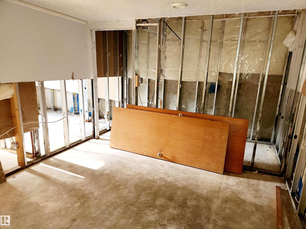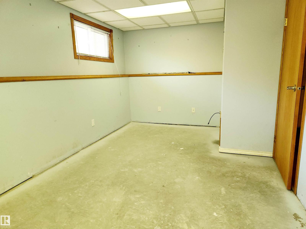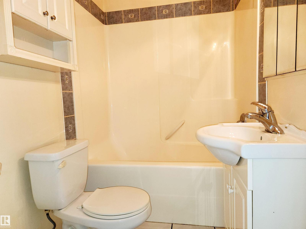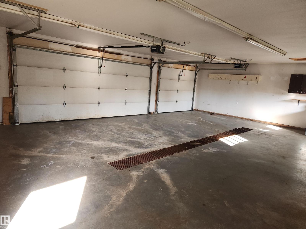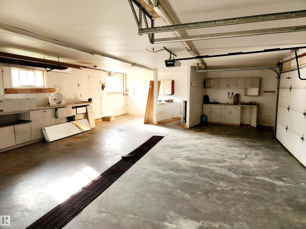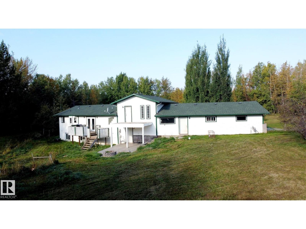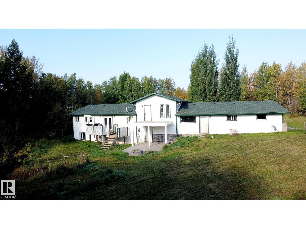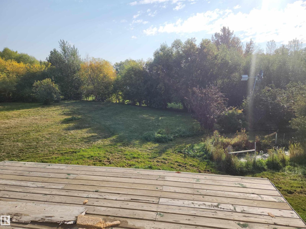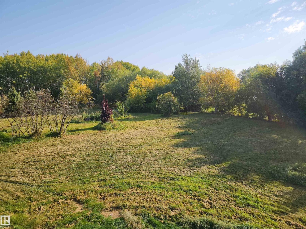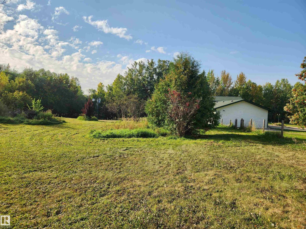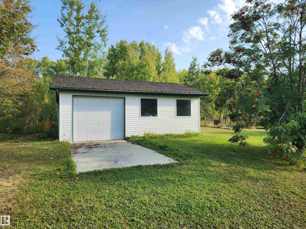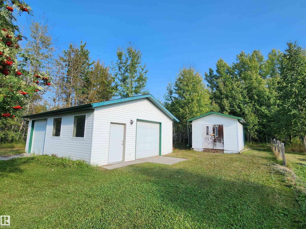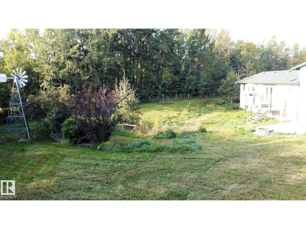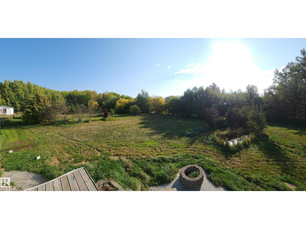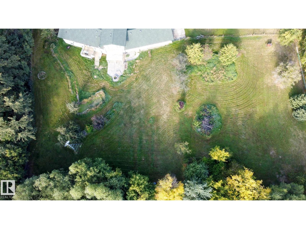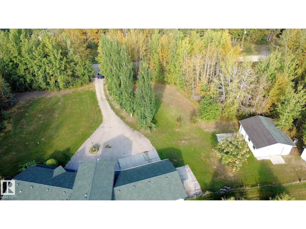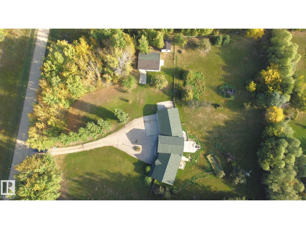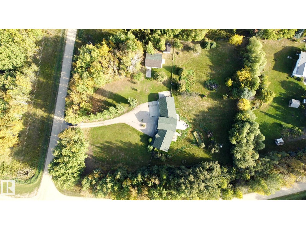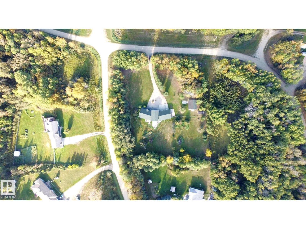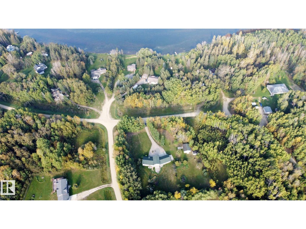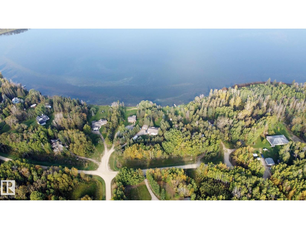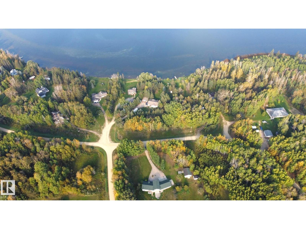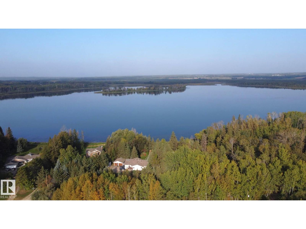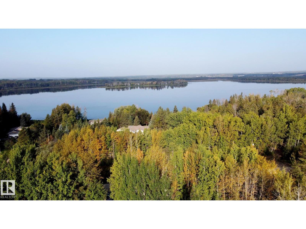5 Bedroom
3 Bathroom
1,511 ft2
Fireplace
Forced Air
Acreage
$449,900
Welcome to Johnny’s Lake Estates! Nestled on a beautifully treed 1.79 acre lot, this property is a rare find with endless potential. Offering 1,510 sqft above grade and 2,982 sqft of total living space, this home is a handyman special waiting for your personal touch. With space to develop up to 5 bedrooms, this home provides plenty of flexibility. The kitchen provides plenty of counter space and built-in storage, while a separate main floor laundry room adds convenience. Large windows throughout fill the home with natural light. Outside, enjoy an oversized triple attached garage plus a double detached garage perfect for vehicles, tools or hobbies. Located just 20 minutes from Stony Plain, this peaceful acreage combines privacy, space, and opportunity to create your dream home. (id:62055)
Property Details
|
MLS® Number
|
E4457854 |
|
Property Type
|
Single Family |
|
Neigbourhood
|
Johnny's Lake |
|
Amenities Near By
|
Park |
|
Community Features
|
Lake Privileges |
|
Features
|
Private Setting, Corner Site |
|
Structure
|
Deck, Fire Pit, Patio(s) |
Building
|
Bathroom Total
|
3 |
|
Bedrooms Total
|
5 |
|
Appliances
|
See Remarks |
|
Basement Development
|
Partially Finished |
|
Basement Type
|
Full (partially Finished) |
|
Constructed Date
|
2000 |
|
Construction Style Attachment
|
Detached |
|
Fireplace Fuel
|
Gas |
|
Fireplace Present
|
Yes |
|
Fireplace Type
|
Unknown |
|
Half Bath Total
|
1 |
|
Heating Type
|
Forced Air |
|
Size Interior
|
1,511 Ft2 |
|
Type
|
House |
Parking
|
Detached Garage
|
|
|
Oversize
|
|
|
Attached Garage
|
|
Land
|
Acreage
|
Yes |
|
Land Amenities
|
Park |
|
Size Irregular
|
1.79 |
|
Size Total
|
1.79 Ac |
|
Size Total Text
|
1.79 Ac |
|
Surface Water
|
Lake |
Rooms
| Level |
Type |
Length |
Width |
Dimensions |
|
Basement |
Bedroom 3 |
3.4 m |
2.78 m |
3.4 m x 2.78 m |
|
Basement |
Bedroom 4 |
3.99 m |
3.81 m |
3.99 m x 3.81 m |
|
Basement |
Bedroom 5 |
3.57 m |
3.28 m |
3.57 m x 3.28 m |
|
Lower Level |
Family Room |
5.15 m |
5.09 m |
5.15 m x 5.09 m |
|
Lower Level |
Bedroom 2 |
5.15 m |
2.98 m |
5.15 m x 2.98 m |
|
Main Level |
Living Room |
5.77 m |
3.62 m |
5.77 m x 3.62 m |
|
Main Level |
Dining Room |
3.47 m |
3.37 m |
3.47 m x 3.37 m |
|
Main Level |
Kitchen |
4.09 m |
3.47 m |
4.09 m x 3.47 m |
|
Main Level |
Den |
2.81 m |
2.67 m |
2.81 m x 2.67 m |
|
Main Level |
Laundry Room |
3.49 m |
1.8 m |
3.49 m x 1.8 m |
|
Upper Level |
Primary Bedroom |
5.18 m |
4.34 m |
5.18 m x 4.34 m |


