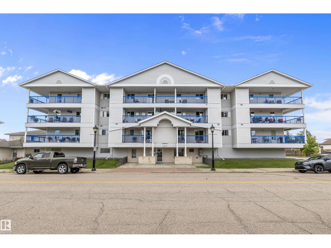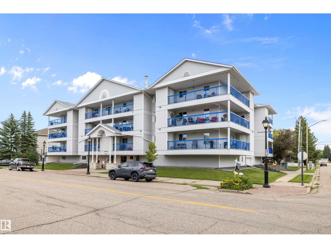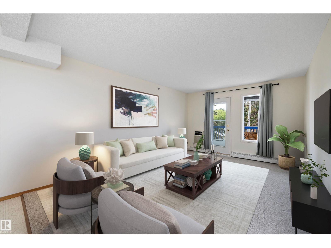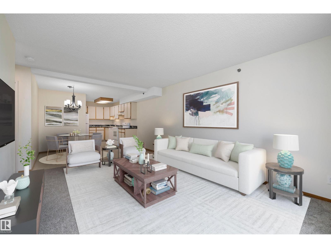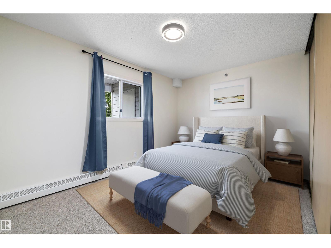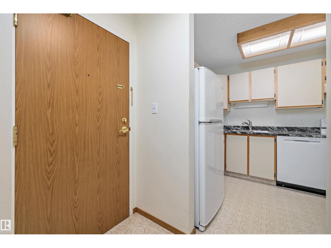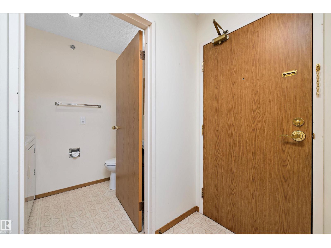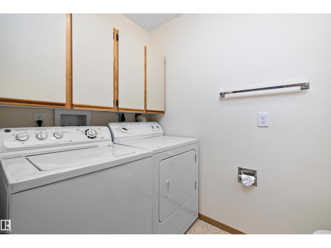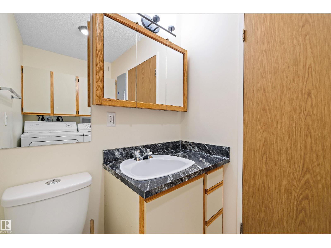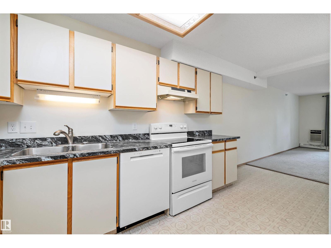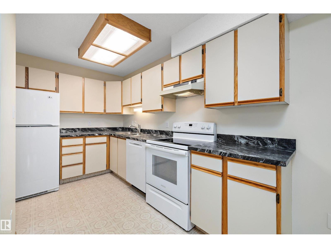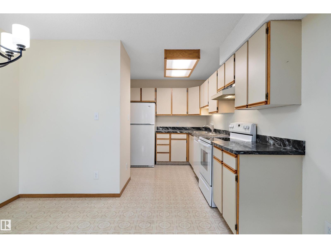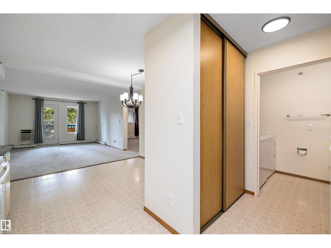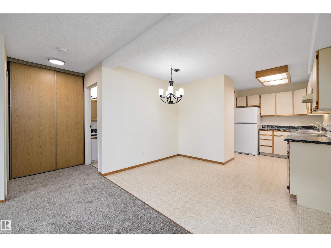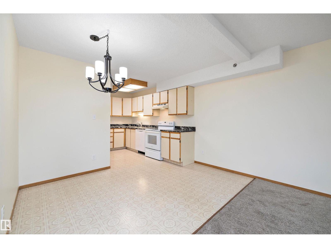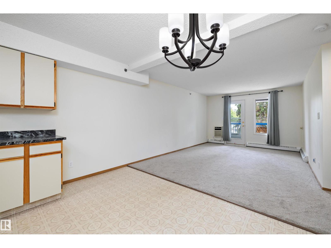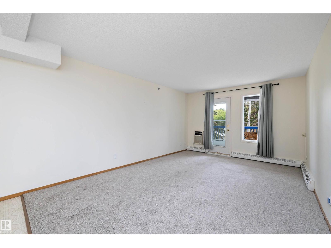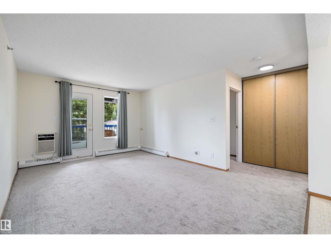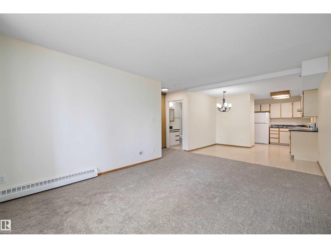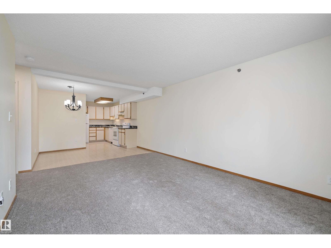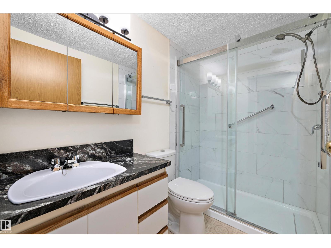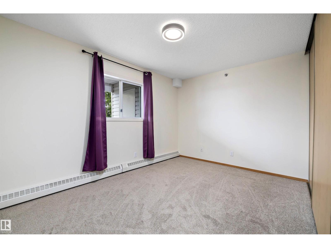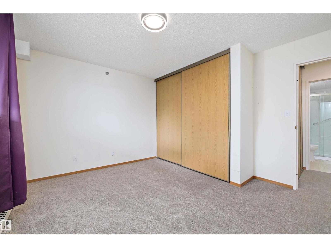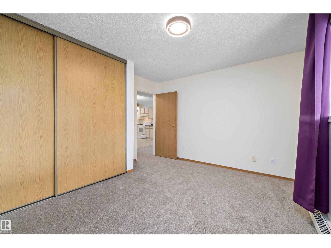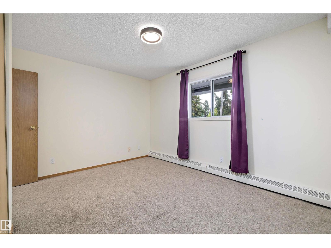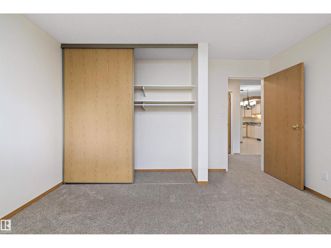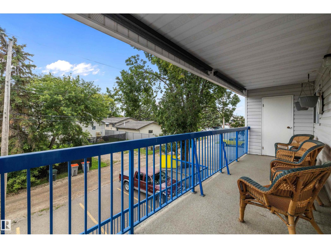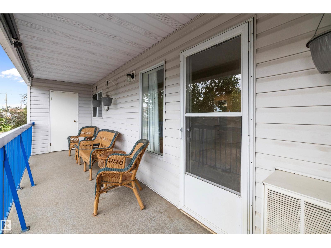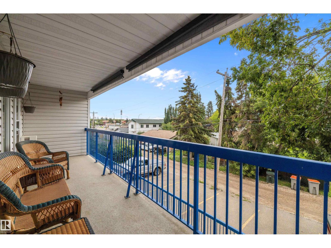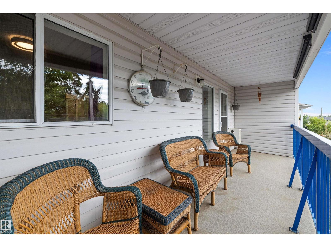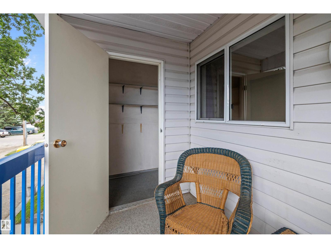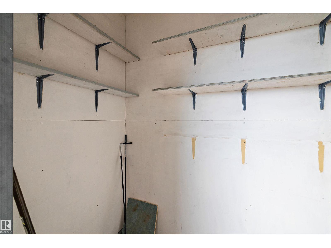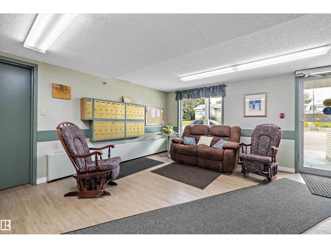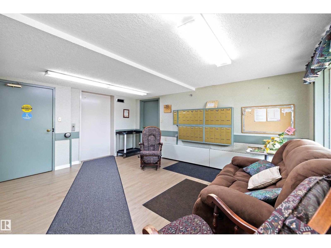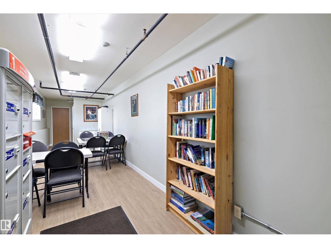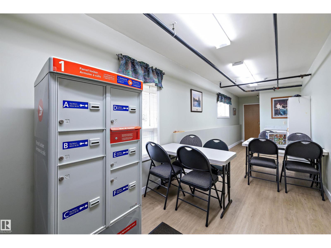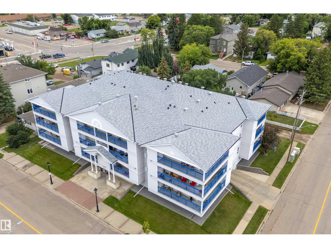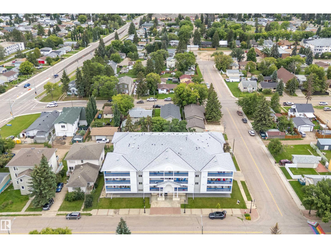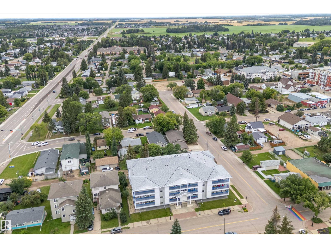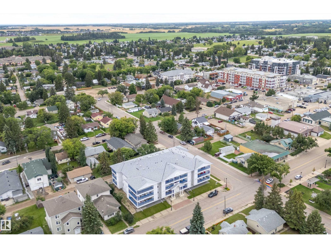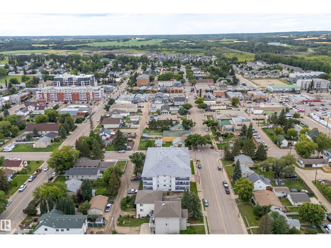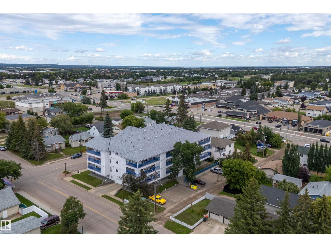#101 4812 51 Av Stony Plain, Alberta T7Z 1R2
$189,900Maintenance, Exterior Maintenance, Heat, Insurance, Other, See Remarks, Water
$419 Monthly
Maintenance, Exterior Maintenance, Heat, Insurance, Other, See Remarks, Water
$419 MonthlyWelcome to Elmwood Court! Discover the comfort and convenience of 55+ adult living in this well-maintained 1 bed, 2 bath condo, ideally situated in the heart of downtown Stony Plain. This bright and sunny unit is located within a peaceful & well-managed smoke and pet-free building. Designed for those who value a quiet, low-maintenance lifestyle, this home offers in-suite laundry, air conditioning, elevator access, secure building entry and an underground parking stall for added safety and ease. This condo also features some fantastic features and upgrades including brand new carpet, a handy walk-in shower with glass sliding door and a separate 2-piece bath/laundry room off the front entrance perfect for your guests. Step outside to enjoy all the nearby amenities that downtown Stony Plain has to offer from shops, restaurants, and recreation - all of which are just a short walk from your front door. This is a fabulous opportunity to join a warm, age-restricted community tailored to your lifestyle! (id:62055)
Property Details
| MLS® Number | E4453126 |
| Property Type | Single Family |
| Neigbourhood | Downtown_STPL |
| Amenities Near By | Playground, Shopping |
| Features | Paved Lane, No Animal Home, No Smoking Home |
| Parking Space Total | 1 |
Building
| Bathroom Total | 2 |
| Bedrooms Total | 1 |
| Appliances | Dishwasher, Dryer, Refrigerator, Stove, Washer, Window Coverings |
| Basement Type | None |
| Constructed Date | 1993 |
| Fire Protection | Smoke Detectors |
| Half Bath Total | 1 |
| Heating Type | Baseboard Heaters, Hot Water Radiator Heat |
| Size Interior | 665 Ft2 |
| Type | Apartment |
Parking
| Heated Garage | |
| Underground |
Land
| Acreage | No |
| Land Amenities | Playground, Shopping |
| Size Irregular | 67.82 |
| Size Total | 67.82 M2 |
| Size Total Text | 67.82 M2 |
Rooms
| Level | Type | Length | Width | Dimensions |
|---|---|---|---|---|
| Main Level | Living Room | 5.03 m | 3.58 m | 5.03 m x 3.58 m |
| Main Level | Dining Room | 2.59 m | 2.38 m | 2.59 m x 2.38 m |
| Main Level | Kitchen | 3.66 m | 2.36 m | 3.66 m x 2.36 m |
| Main Level | Primary Bedroom | 3.53 m | 4.05 m | 3.53 m x 4.05 m |
Contact Us
Contact us for more information


