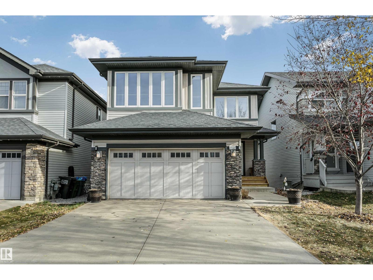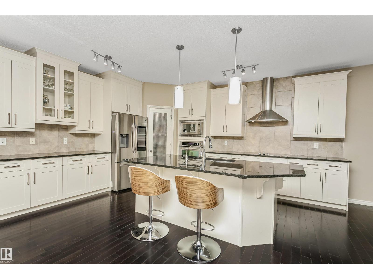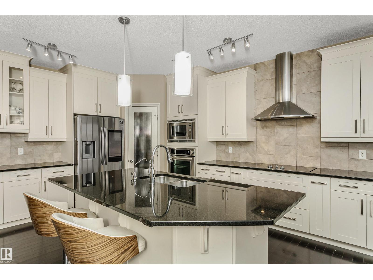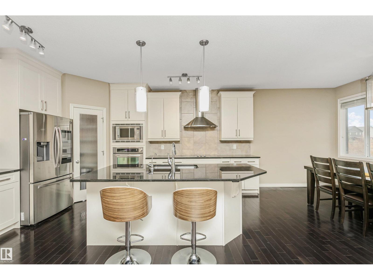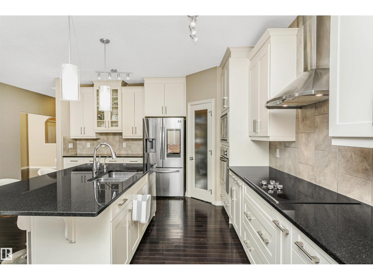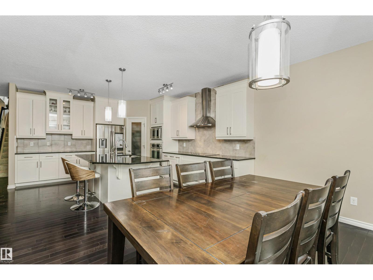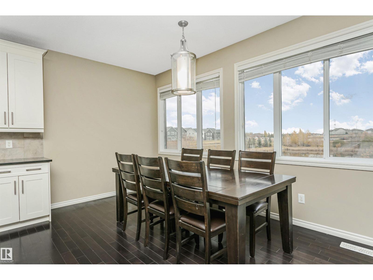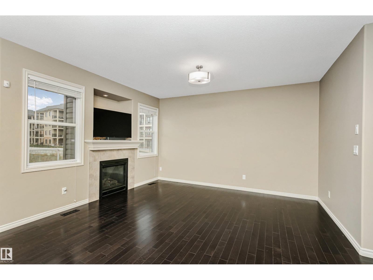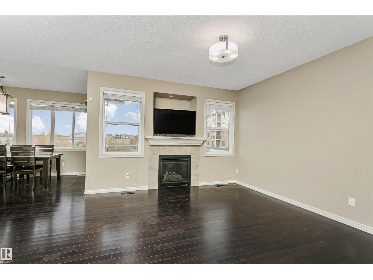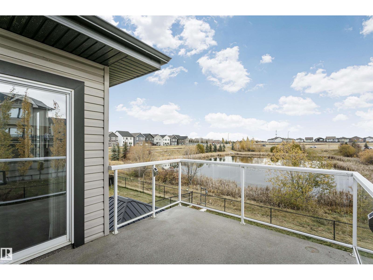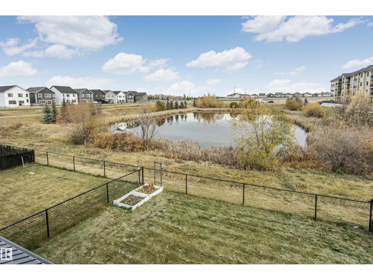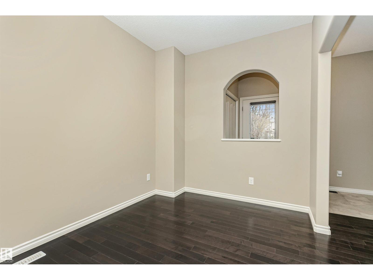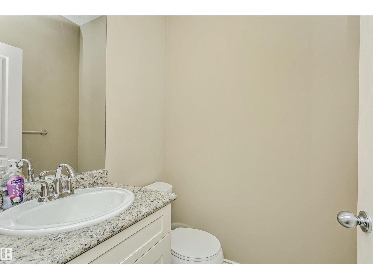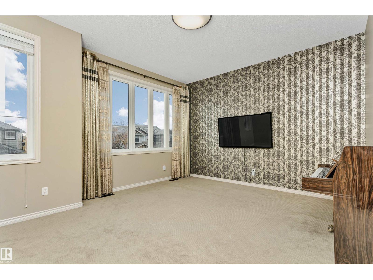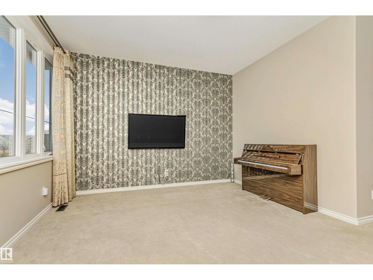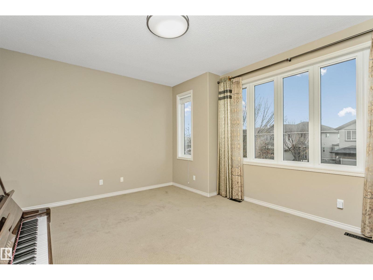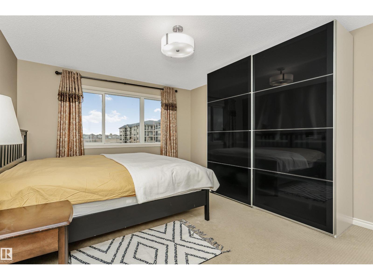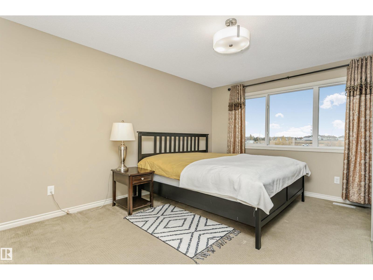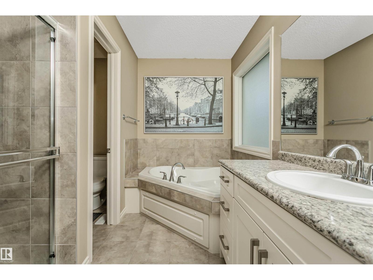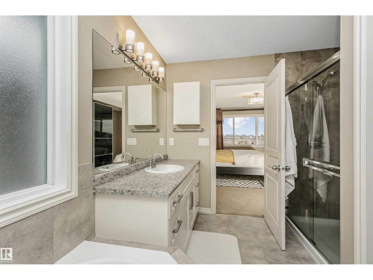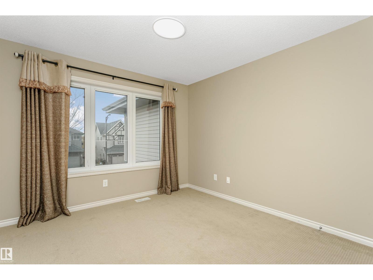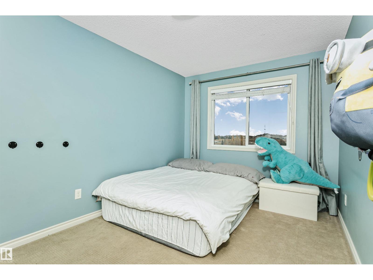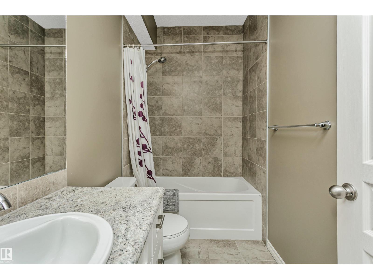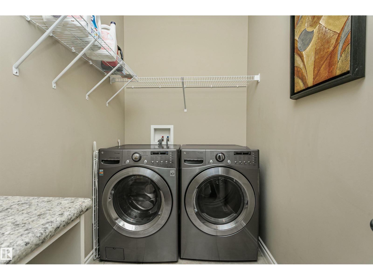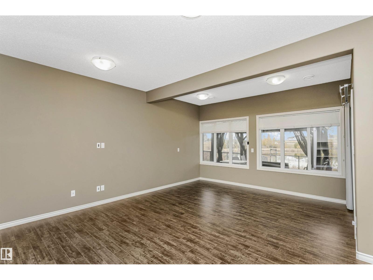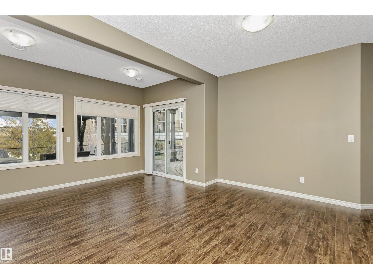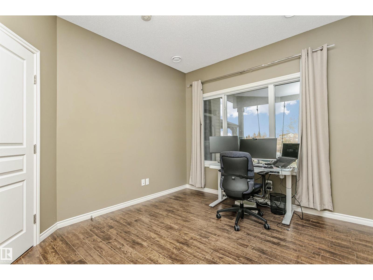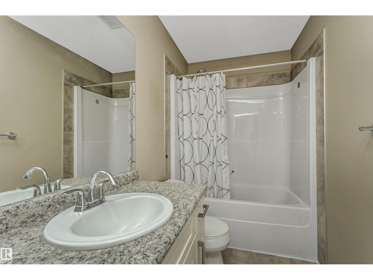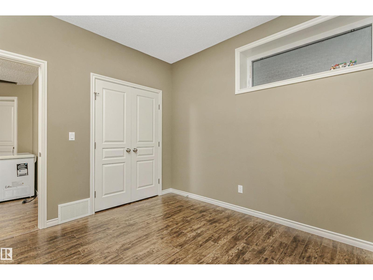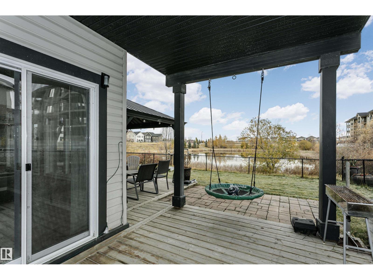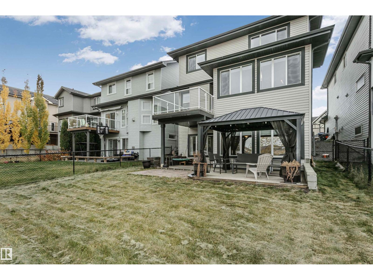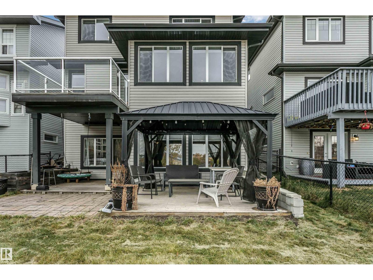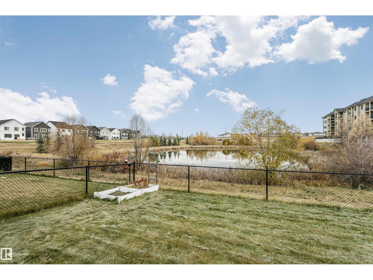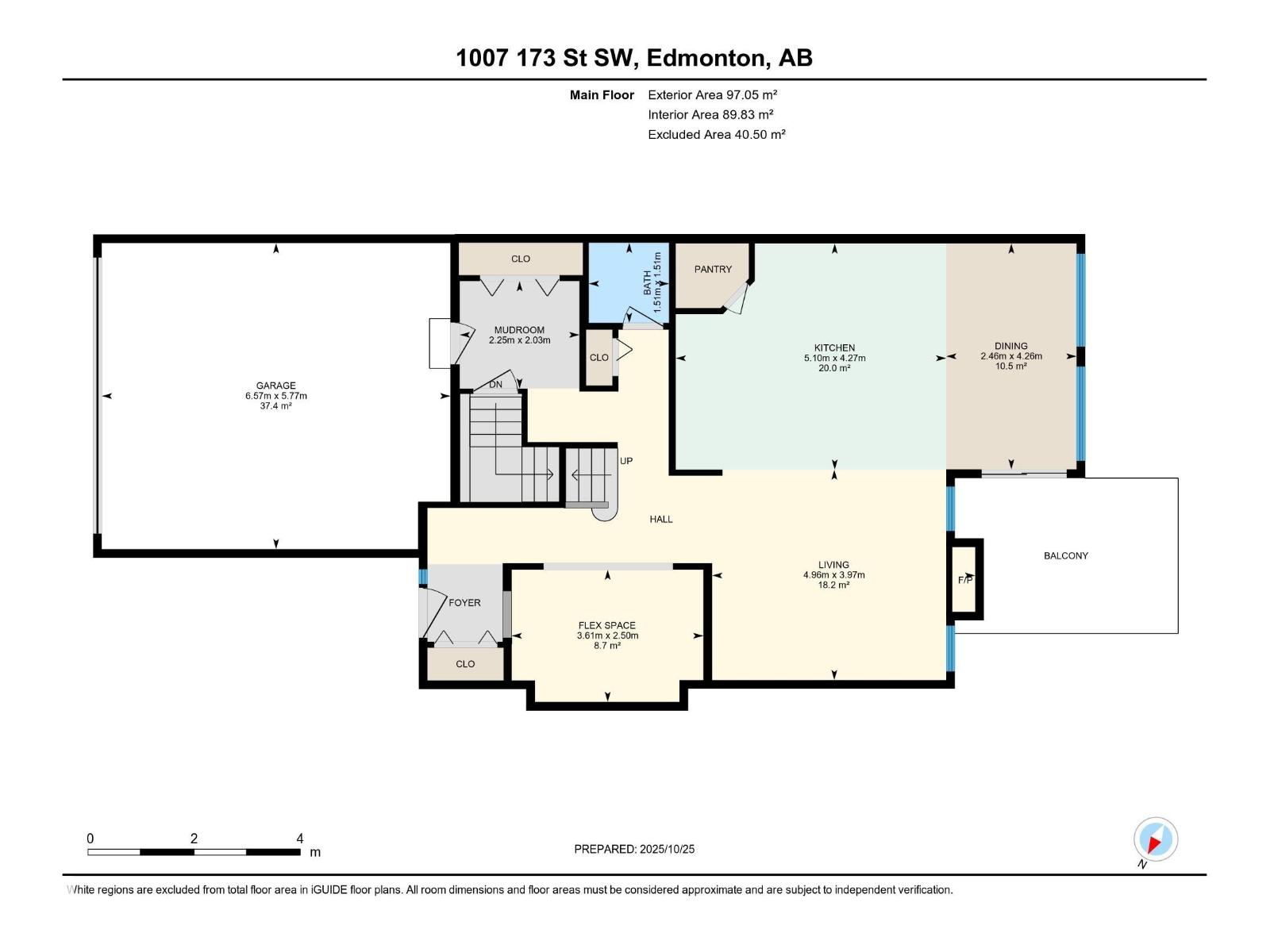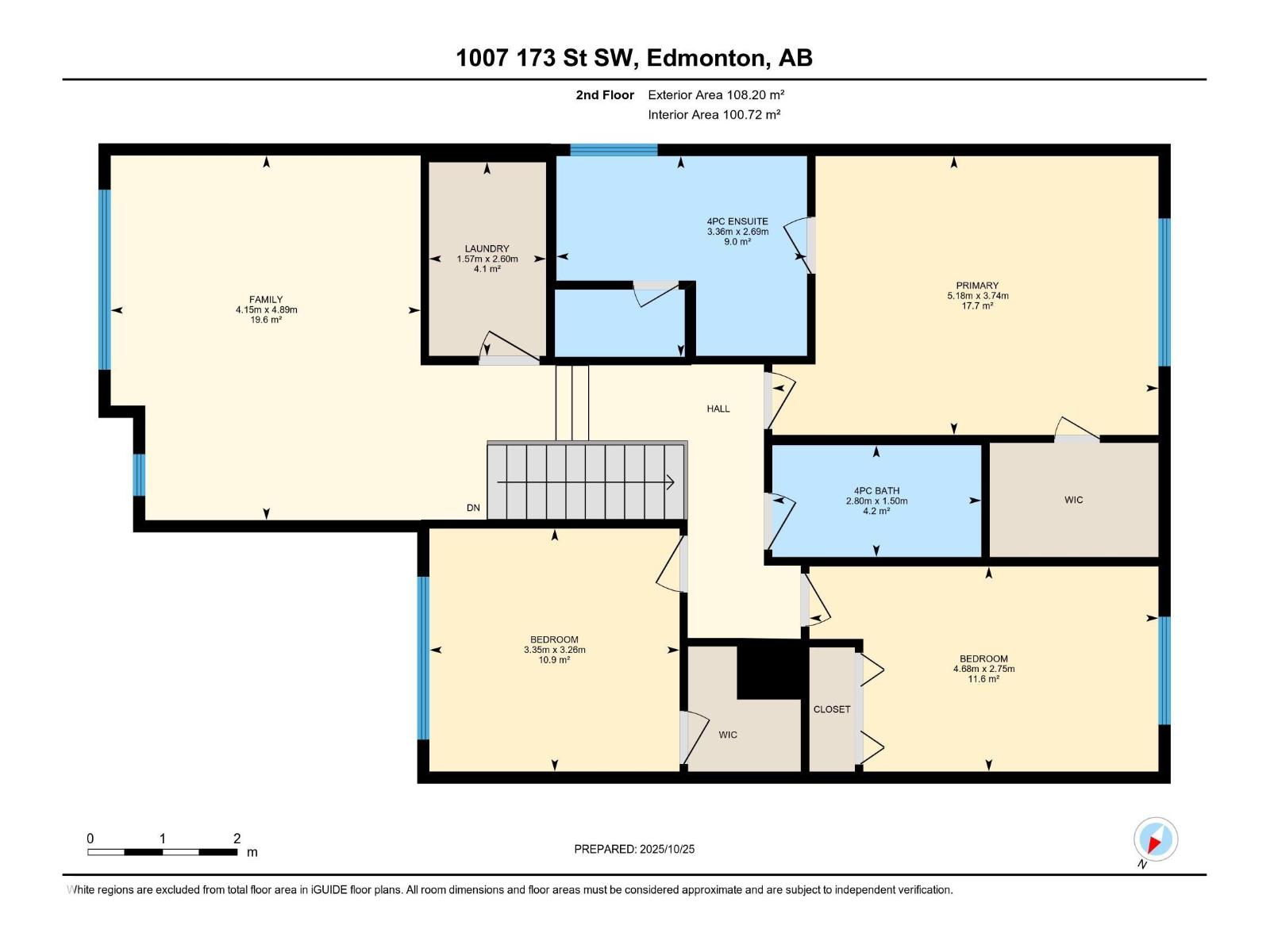5 Bedroom
4 Bathroom
2,209 ft2
Fireplace
Forced Air
Waterfront On Lake
$759,900
Incredible 5-bedroom, 3.5-bathroom home with finished walk-out basement backing onto a pond in Windermere! The open-concept main floor includes 9 ft ceilings, hardwood floors and an open office as you enter. The large kitchen has tons of modern white cabinetry, granite counters, a new countertop stove, eat-in island and a newer high-end fridge. The adjacent living room has a gas fireplace and the dining room looks onto a spacious patio facing a serene pond. Upstairs is a large bonus room with soaring 14 ft ceilings and down the hall the upstairs laundry room, 2 bedrooms with their own 4-piece bath and an impressive primary bedroom suite with a walk-in closet and ensuite bath. The walk-out basement includes laminate flooring throughout, 2 more bedrooms and another full 4-piece bathroom. Additional features include fresh paint and a beautiful peaceful backyard with a gazebo that backs on to nothing but nature. Minutes from the Anthony Henday, tons of shops and all amenities, this house is a must see! (id:62055)
Property Details
|
MLS® Number
|
E4463854 |
|
Property Type
|
Single Family |
|
Neigbourhood
|
Windermere |
|
Amenities Near By
|
Airport, Golf Course, Playground, Public Transit, Schools, Shopping |
|
Community Features
|
Lake Privileges |
|
Features
|
No Animal Home, No Smoking Home |
|
Water Front Type
|
Waterfront On Lake |
Building
|
Bathroom Total
|
4 |
|
Bedrooms Total
|
5 |
|
Amenities
|
Ceiling - 9ft |
|
Appliances
|
Dishwasher, Dryer, Garage Door Opener Remote(s), Garage Door Opener, Hood Fan, Oven - Built-in, Microwave, Refrigerator, Stove, Washer, Window Coverings |
|
Basement Development
|
Finished |
|
Basement Features
|
Walk Out |
|
Basement Type
|
Full (finished) |
|
Constructed Date
|
2011 |
|
Construction Style Attachment
|
Detached |
|
Fireplace Fuel
|
Gas |
|
Fireplace Present
|
Yes |
|
Fireplace Type
|
Unknown |
|
Half Bath Total
|
1 |
|
Heating Type
|
Forced Air |
|
Stories Total
|
2 |
|
Size Interior
|
2,209 Ft2 |
|
Type
|
House |
Parking
Land
|
Acreage
|
No |
|
Land Amenities
|
Airport, Golf Course, Playground, Public Transit, Schools, Shopping |
|
Size Irregular
|
389.55 |
|
Size Total
|
389.55 M2 |
|
Size Total Text
|
389.55 M2 |
Rooms
| Level |
Type |
Length |
Width |
Dimensions |
|
Basement |
Bedroom 4 |
|
|
Measurements not available |
|
Basement |
Bedroom 5 |
|
|
Measurements not available |
|
Main Level |
Living Room |
|
|
Measurements not available |
|
Main Level |
Dining Room |
|
|
Measurements not available |
|
Main Level |
Kitchen |
|
|
Measurements not available |
|
Main Level |
Den |
|
|
Measurements not available |
|
Upper Level |
Primary Bedroom |
|
|
Measurements not available |
|
Upper Level |
Bedroom 2 |
|
|
Measurements not available |
|
Upper Level |
Bedroom 3 |
|
|
Measurements not available |
|
Upper Level |
Bonus Room |
|
|
Measurements not available |


