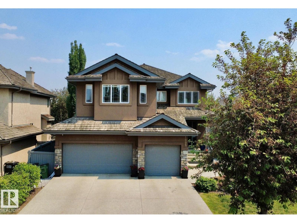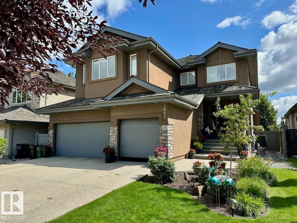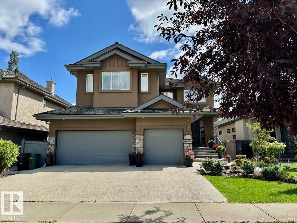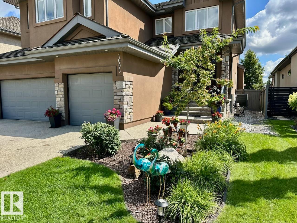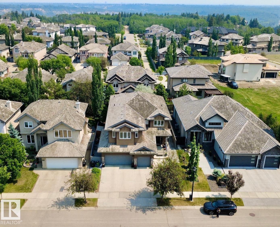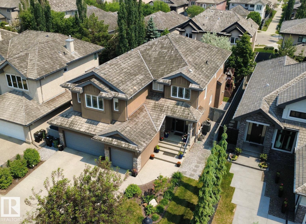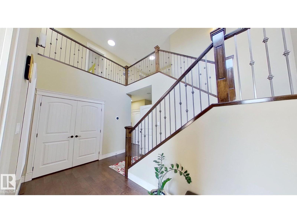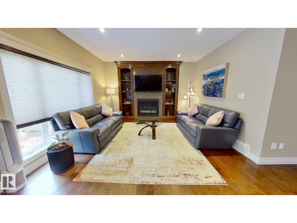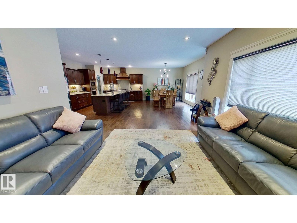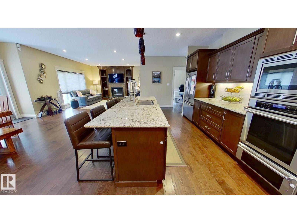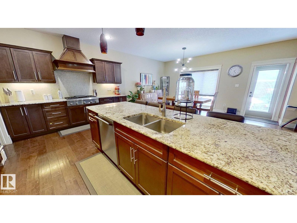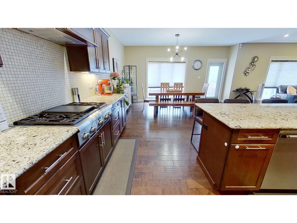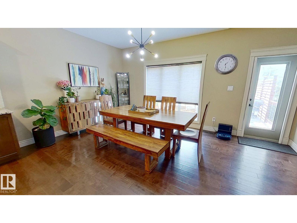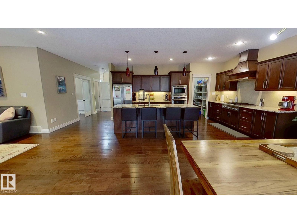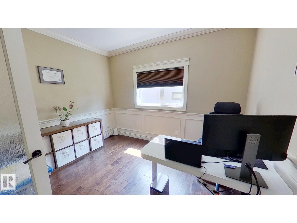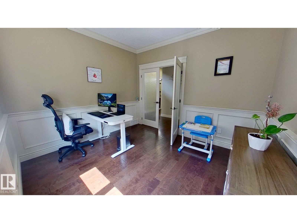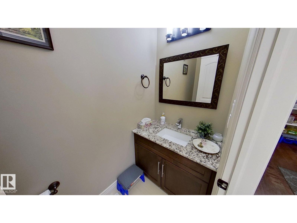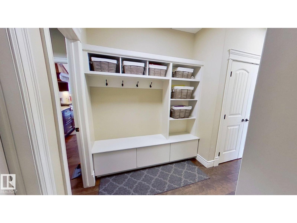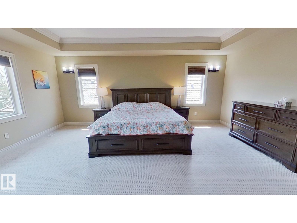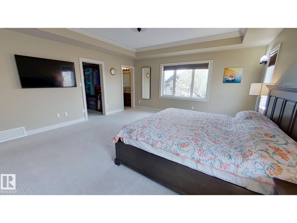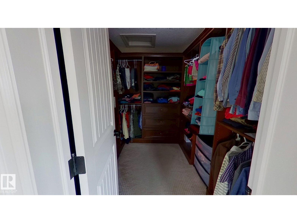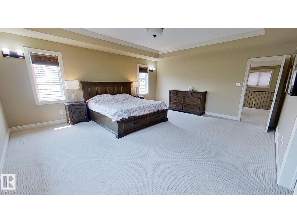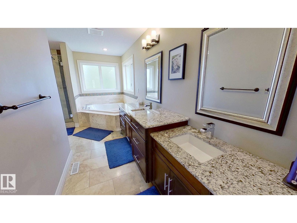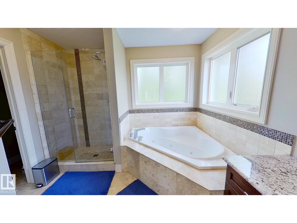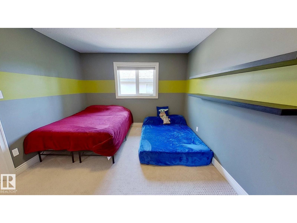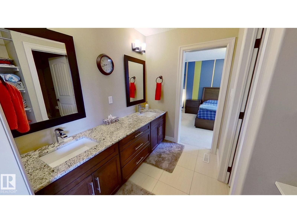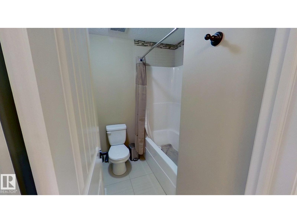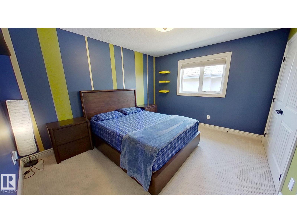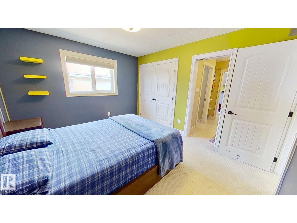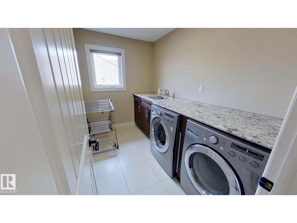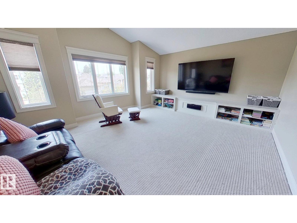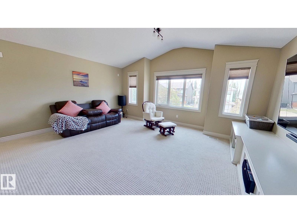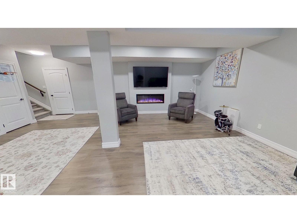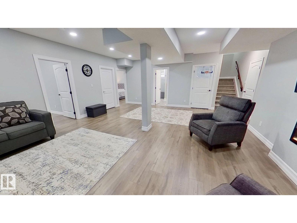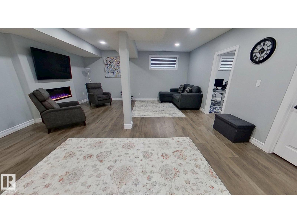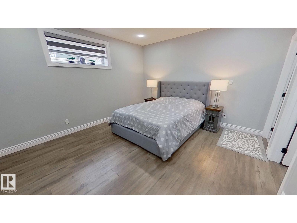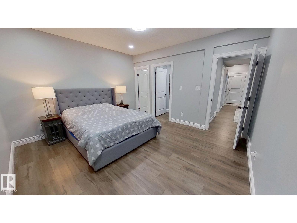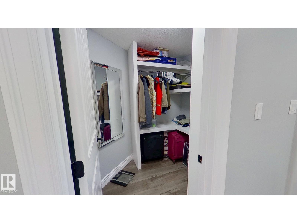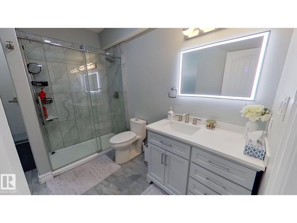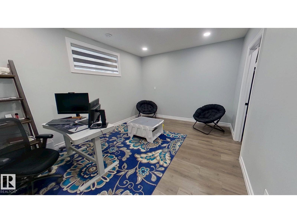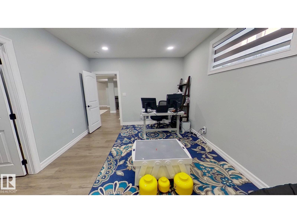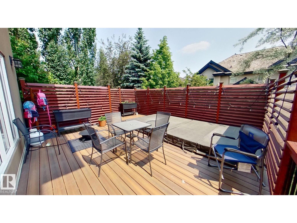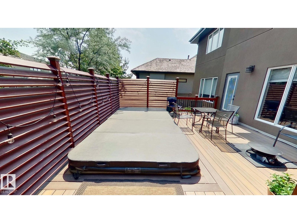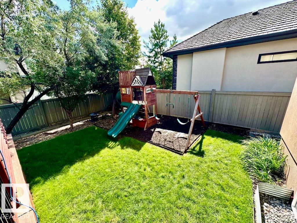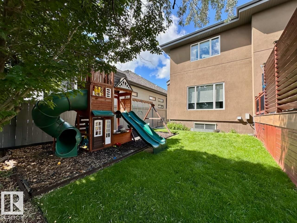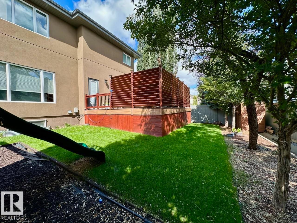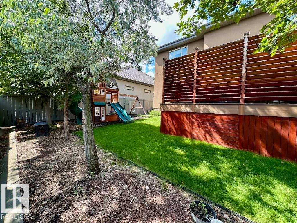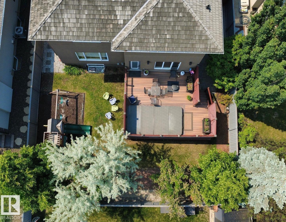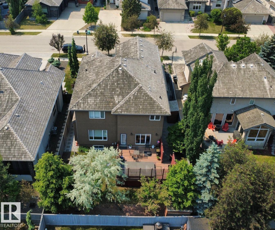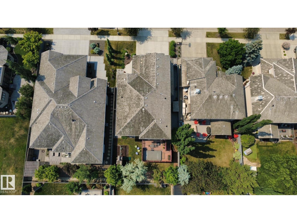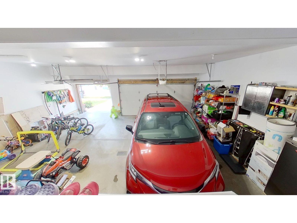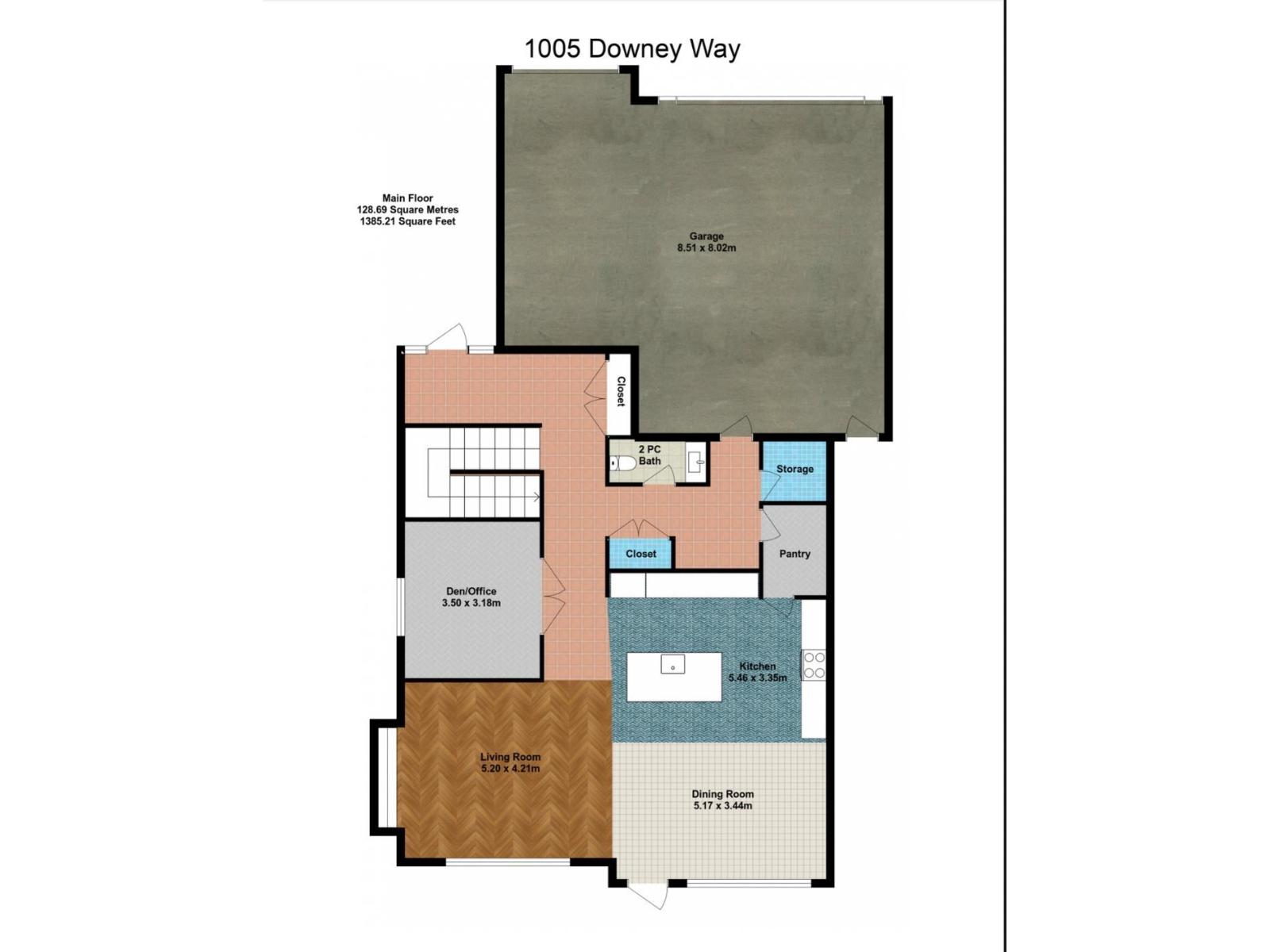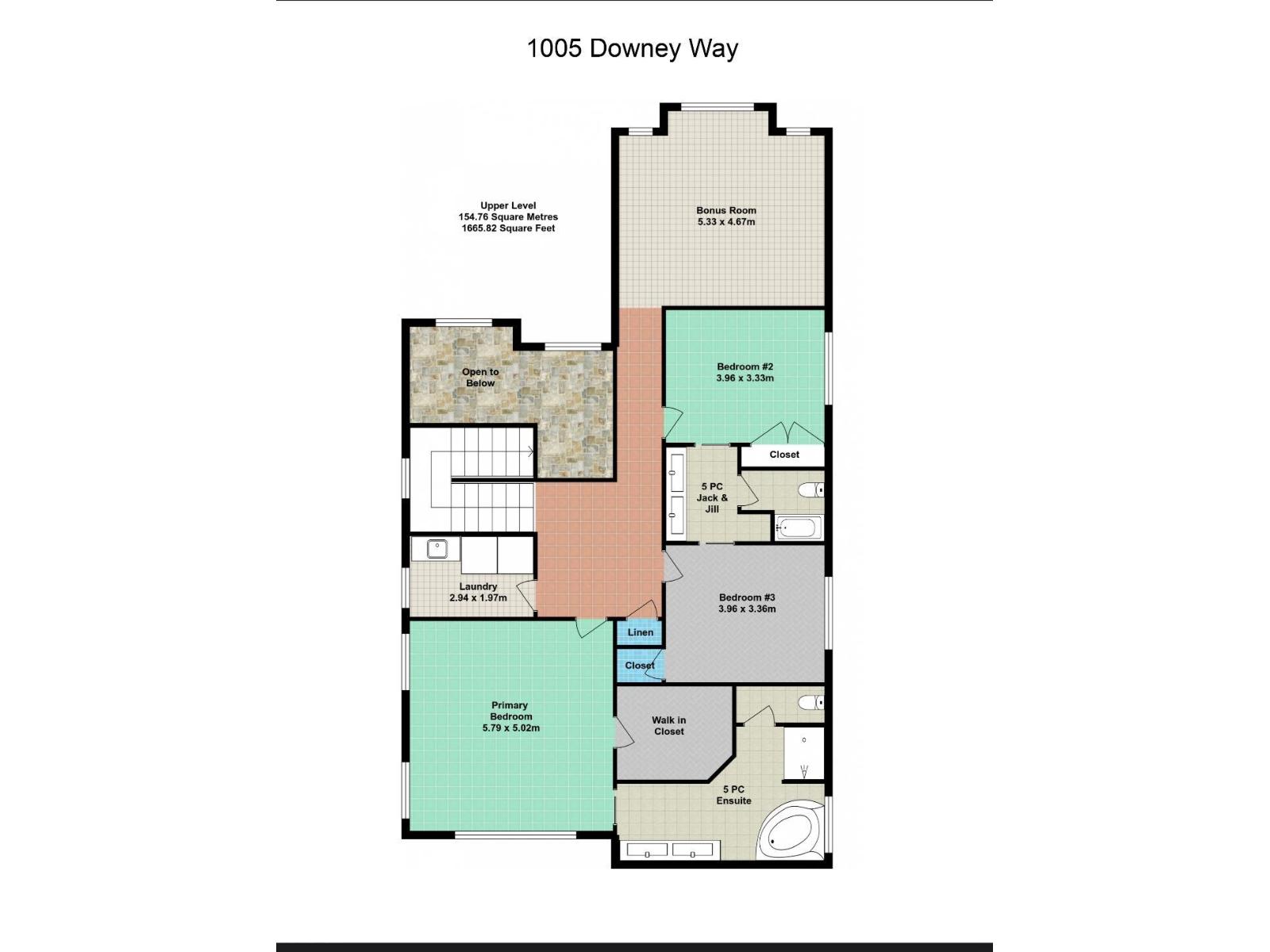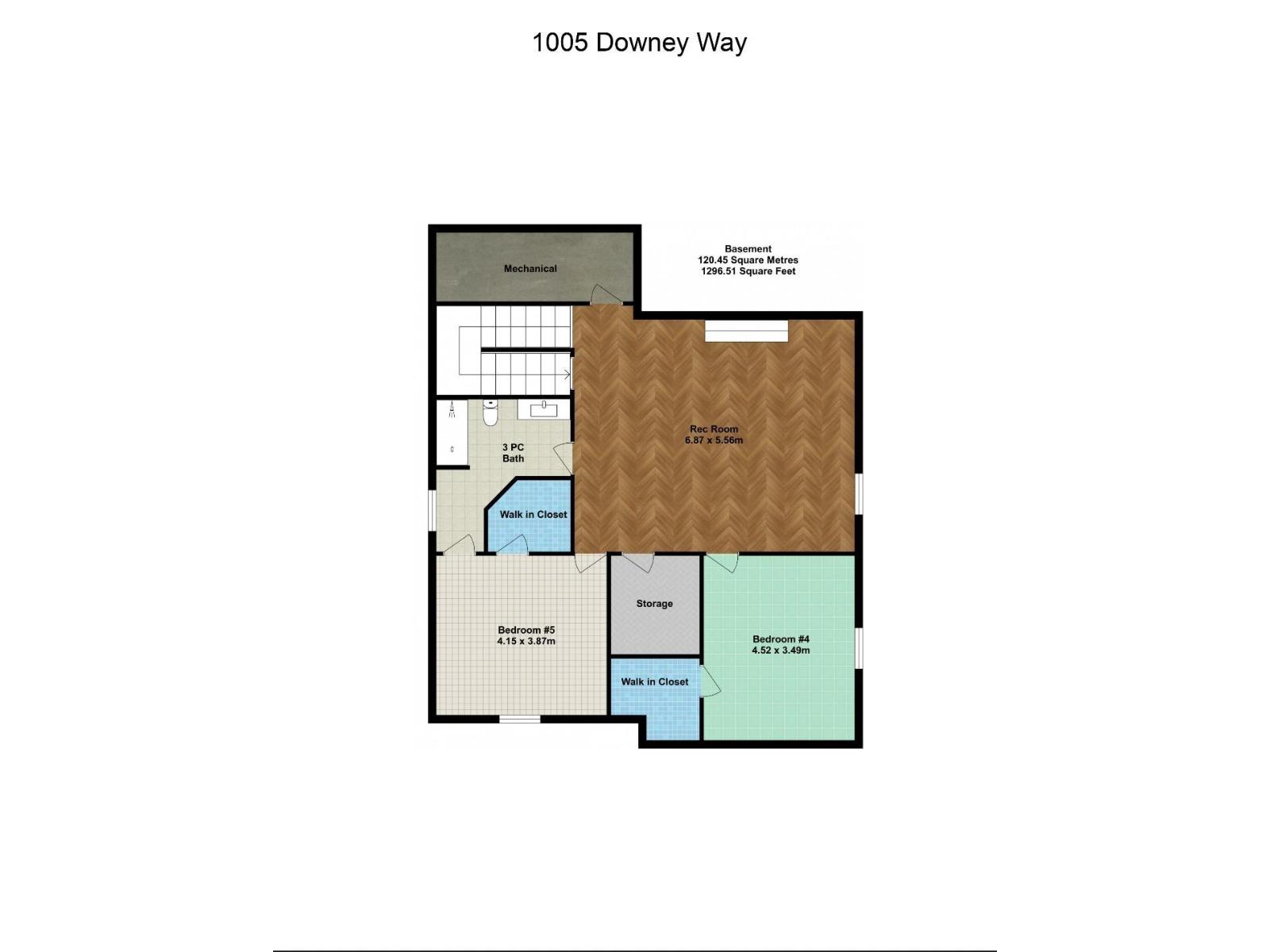5 Bedroom
4 Bathroom
3,051 ft2
Fireplace
Central Air Conditioning
Forced Air
$1,069,000
Experience over 4,300 sqft of refined living in one of Edmonton’s most prestigious neighbourhoods—Donsdale. Perfectly positioned near the river valley’s scenic trails, lush parks, & top schools, this residence blends timeless elegance w/ everyday convenience. The sun-filled main level boasts expansive living & dining areas, a private den, & a chef’s kitchen outfitted w/ premium Thermador & Viking appliances, granite surfaces, & custom cabinetry. Upstairs, 3 spacious bdrms await, including a serene primary retreat w/ spa-inspired ensuite & a walk-in closet w/ built-ins. The newly finished lower level adds 2 more bdrms, full bath w/ walk-in shower & generous storage. Large mudroom & oversized triple attached garage ensure space for everything. Completing this home is AC & a lovely landscaped yard w/ huge deck featuring 10 person hot tub! This is more than a home—it’s a rare opportunity to secure an address in sought-after Donsdale, combining tranquil neighbourhood charm w/ quick access to vibrant city life! (id:62055)
Property Details
|
MLS® Number
|
E4453275 |
|
Property Type
|
Single Family |
|
Neigbourhood
|
Donsdale |
|
Amenities Near By
|
Golf Course, Playground, Public Transit, Schools, Shopping |
|
Features
|
No Smoking Home |
|
Structure
|
Deck |
Building
|
Bathroom Total
|
4 |
|
Bedrooms Total
|
5 |
|
Appliances
|
Dishwasher, Dryer, Hood Fan, Oven - Built-in, Microwave, Refrigerator, Stove, Washer, Window Coverings |
|
Basement Development
|
Finished |
|
Basement Type
|
Full (finished) |
|
Constructed Date
|
2012 |
|
Construction Style Attachment
|
Detached |
|
Cooling Type
|
Central Air Conditioning |
|
Fireplace Fuel
|
Gas |
|
Fireplace Present
|
Yes |
|
Fireplace Type
|
Unknown |
|
Half Bath Total
|
1 |
|
Heating Type
|
Forced Air |
|
Stories Total
|
2 |
|
Size Interior
|
3,051 Ft2 |
|
Type
|
House |
Parking
Land
|
Acreage
|
No |
|
Fence Type
|
Fence |
|
Land Amenities
|
Golf Course, Playground, Public Transit, Schools, Shopping |
|
Size Irregular
|
584.06 |
|
Size Total
|
584.06 M2 |
|
Size Total Text
|
584.06 M2 |
Rooms
| Level |
Type |
Length |
Width |
Dimensions |
|
Basement |
Bedroom 4 |
4.52 m |
3.49 m |
4.52 m x 3.49 m |
|
Basement |
Bedroom 5 |
4.15 m |
3.87 m |
4.15 m x 3.87 m |
|
Basement |
Recreation Room |
6.87 m |
5.65 m |
6.87 m x 5.65 m |
|
Main Level |
Living Room |
5.2 m |
4.21 m |
5.2 m x 4.21 m |
|
Main Level |
Dining Room |
5.17 m |
3.44 m |
5.17 m x 3.44 m |
|
Main Level |
Kitchen |
5.46 m |
3.35 m |
5.46 m x 3.35 m |
|
Main Level |
Den |
3.5 m |
3.18 m |
3.5 m x 3.18 m |
|
Main Level |
Laundry Room |
2.94 m |
1.97 m |
2.94 m x 1.97 m |
|
Upper Level |
Primary Bedroom |
5.79 m |
5.02 m |
5.79 m x 5.02 m |
|
Upper Level |
Bedroom 2 |
3.96 m |
3.33 m |
3.96 m x 3.33 m |
|
Upper Level |
Bedroom 3 |
3.96 m |
3.36 m |
3.96 m x 3.36 m |
|
Upper Level |
Bonus Room |
5.33 m |
4.67 m |
5.33 m x 4.67 m |


