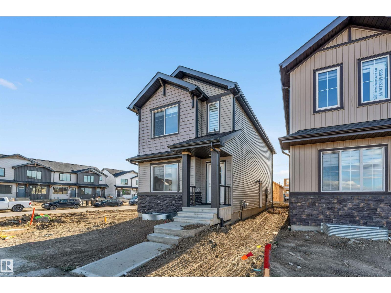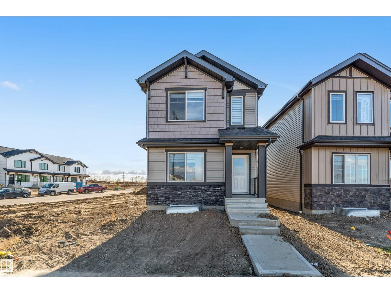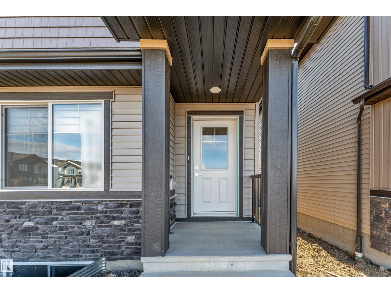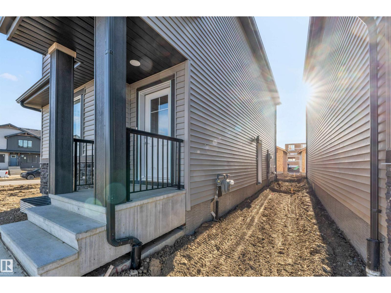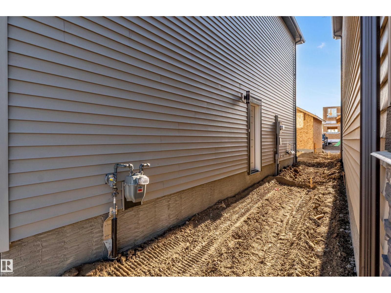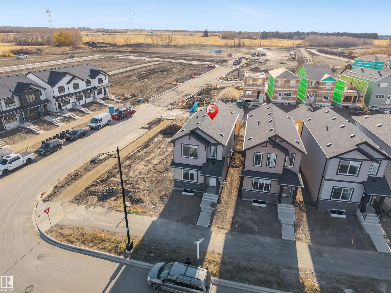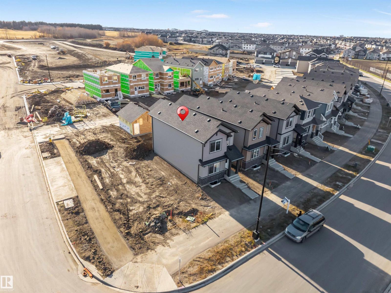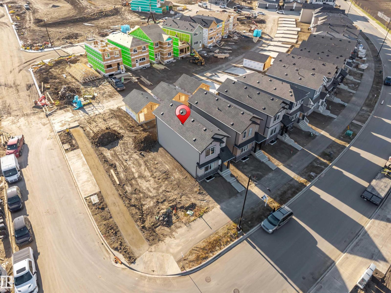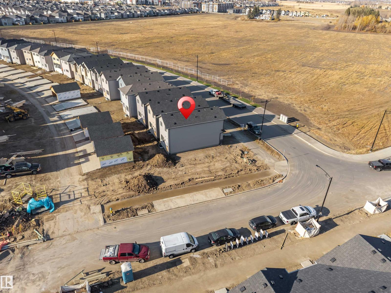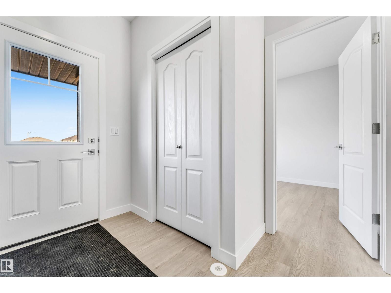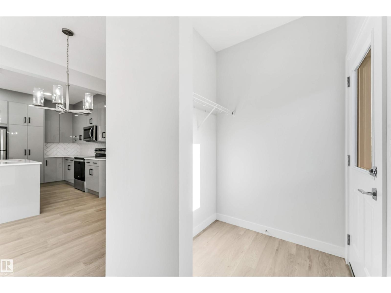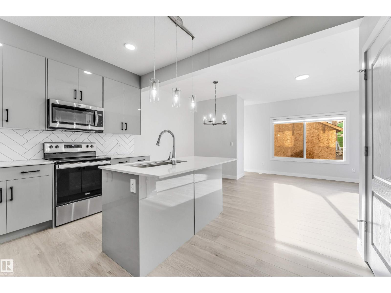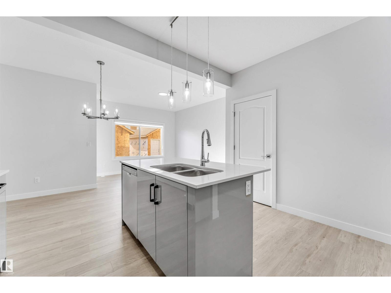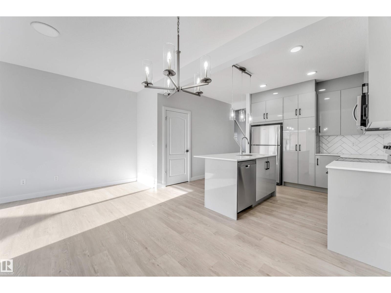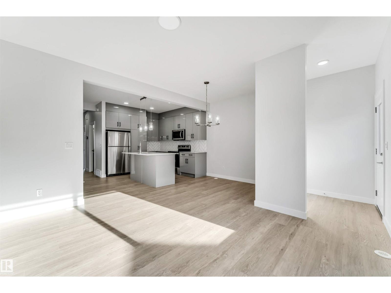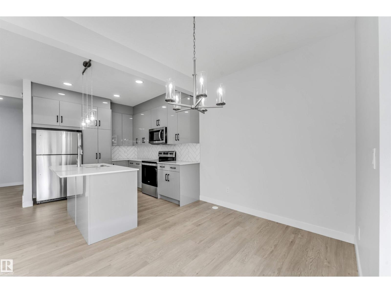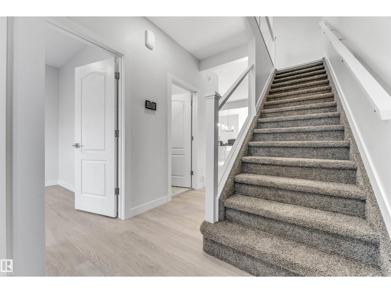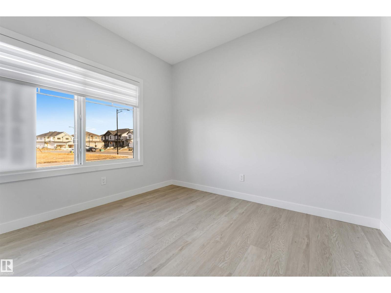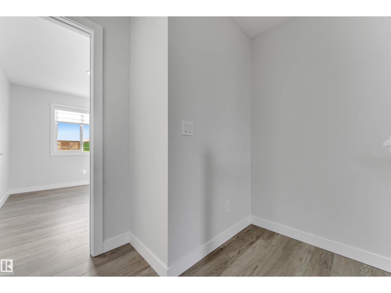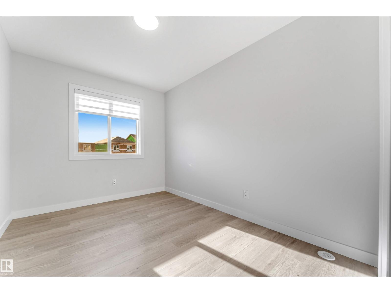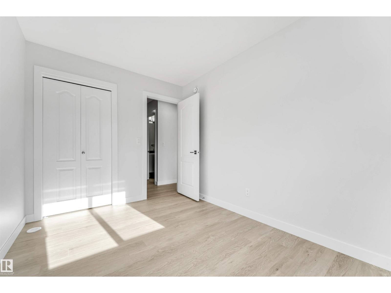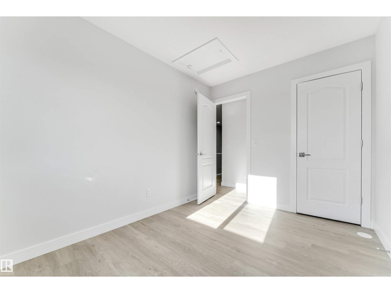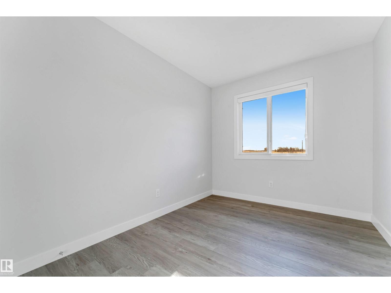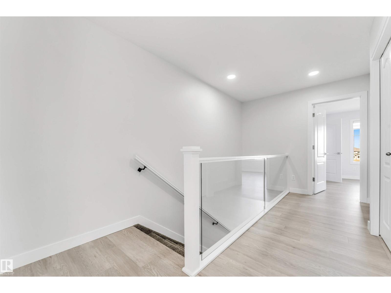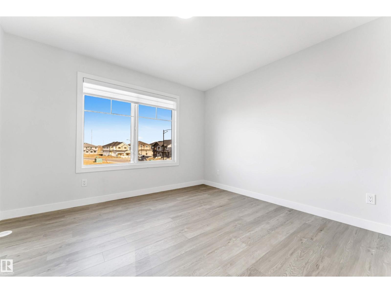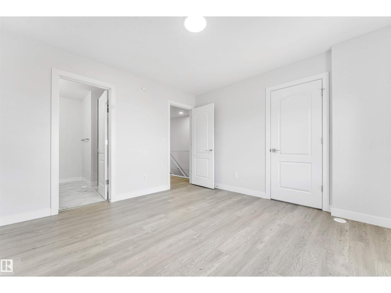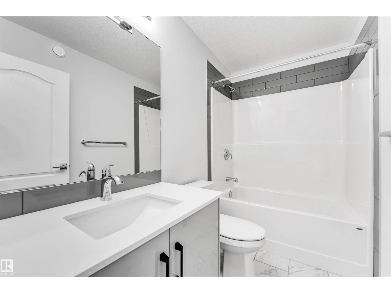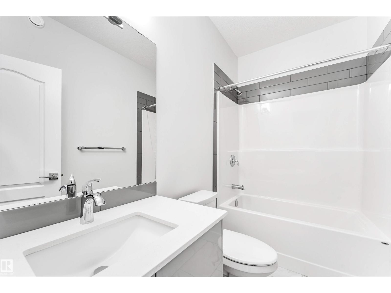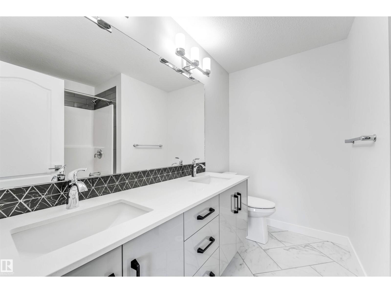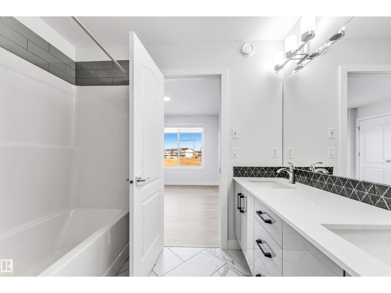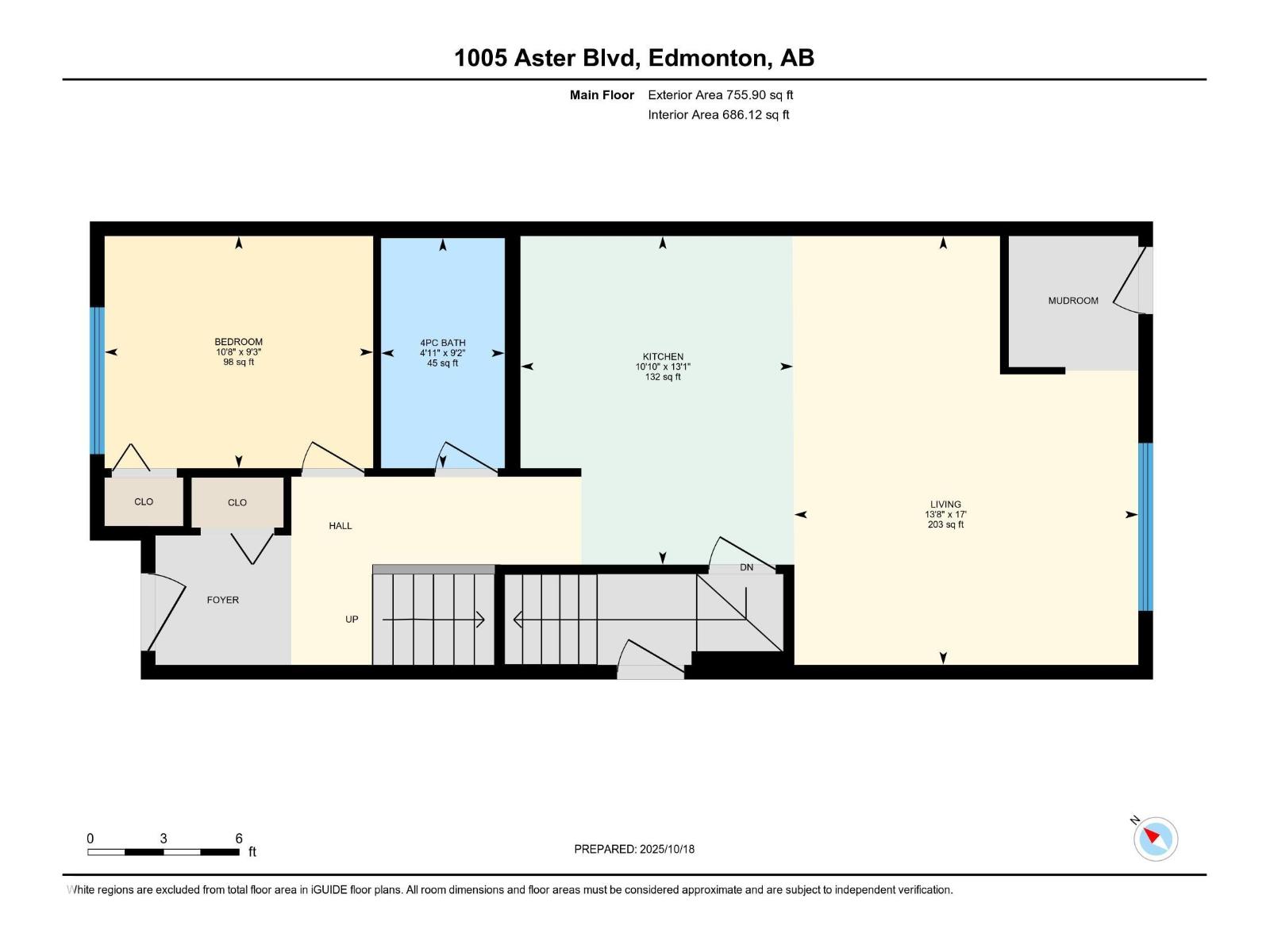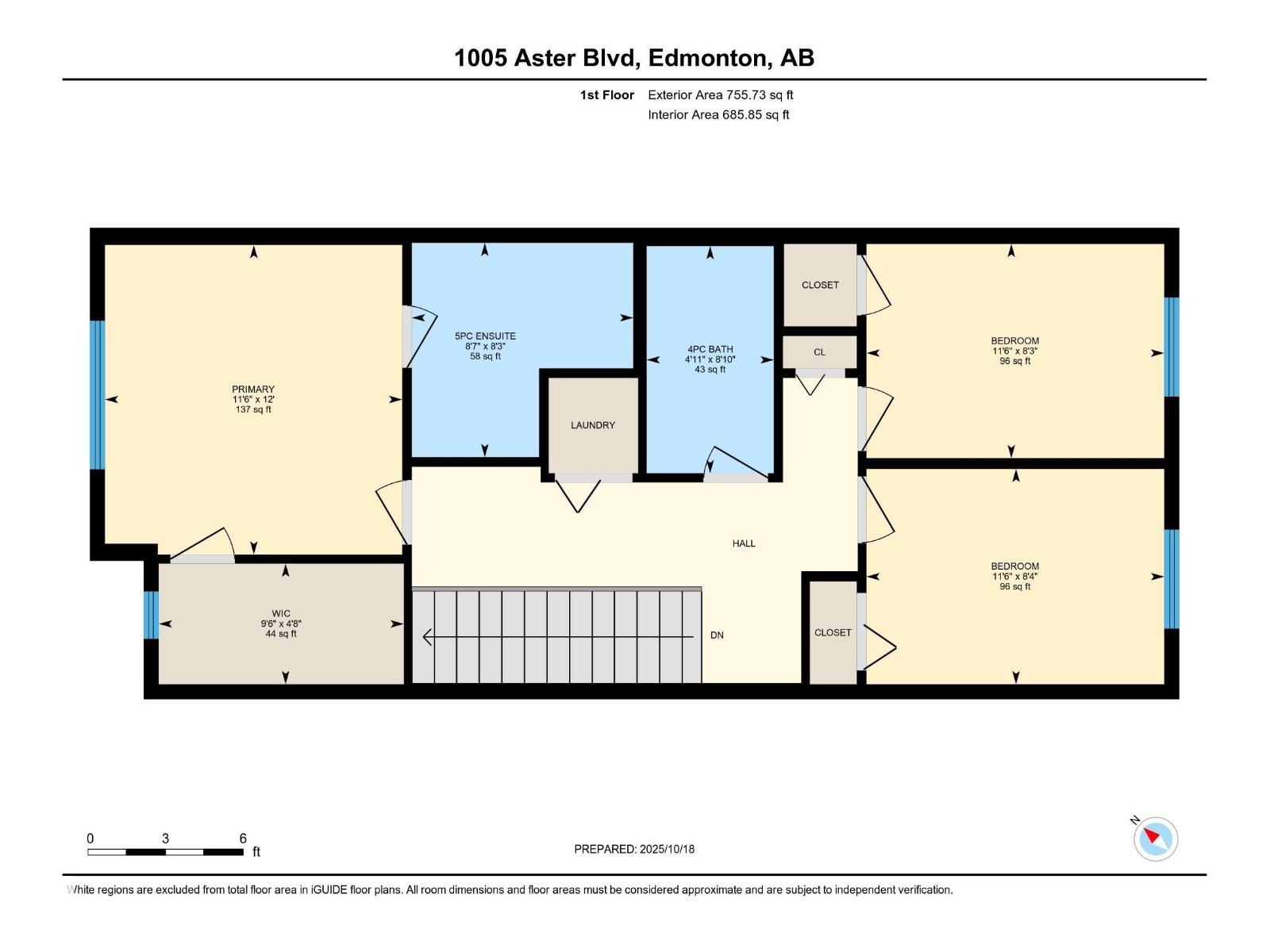4 Bedroom
3 Bathroom
1,512 ft2
Forced Air
$539,900
**ASTER**, where modern comfort meets functional elegance. This charming duplex offers a thoughtful layout perfect for growing families or those seeking a stylish and convenient lifestyle. Step inside to a spacious open-concept main floor that connects the living, dining, and kitchen areas seamlessly, creating the ideal space for everyday living and entertaining. Large windows invite plenty of natural light, highlighting the warmth and sophistication of every detail. The kitchen is designed with ample cabinetry, a convenient layout, and a welcoming flow that makes it the heart of the home. The main floor also features a comfortable bedroom and a full bathroom, perfect for guests or multigenerational living. Upstairs, the primary suite provides a peaceful retreat with a luxurious ensuite and a generous walk-in closet. Additional bedrooms are well-sized, offering versatility for family, work, or relaxation. Located in a family-friendly neighbourhood with access to parks, schools, and walking trails. (id:62055)
Property Details
|
MLS® Number
|
E4462905 |
|
Property Type
|
Single Family |
|
Neigbourhood
|
Aster |
|
Amenities Near By
|
Playground, Public Transit, Schools, Shopping |
|
Features
|
See Remarks |
Building
|
Bathroom Total
|
3 |
|
Bedrooms Total
|
4 |
|
Amenities
|
Ceiling - 9ft |
|
Appliances
|
See Remarks |
|
Basement Development
|
Unfinished |
|
Basement Type
|
Full (unfinished) |
|
Constructed Date
|
2025 |
|
Construction Style Attachment
|
Detached |
|
Fire Protection
|
Smoke Detectors |
|
Heating Type
|
Forced Air |
|
Stories Total
|
2 |
|
Size Interior
|
1,512 Ft2 |
|
Type
|
House |
Parking
Land
|
Acreage
|
No |
|
Land Amenities
|
Playground, Public Transit, Schools, Shopping |
|
Size Irregular
|
252.82 |
|
Size Total
|
252.82 M2 |
|
Size Total Text
|
252.82 M2 |
Rooms
| Level |
Type |
Length |
Width |
Dimensions |
|
Main Level |
Living Room |
5.19 m |
4.17 m |
5.19 m x 4.17 m |
|
Main Level |
Dining Room |
2.58 m |
3.15 m |
2.58 m x 3.15 m |
|
Main Level |
Kitchen |
3.98 m |
3.3 m |
3.98 m x 3.3 m |
|
Main Level |
Bedroom 4 |
2.81 m |
3.25 m |
2.81 m x 3.25 m |
|
Upper Level |
Primary Bedroom |
3.65 m |
3.51 m |
3.65 m x 3.51 m |
|
Upper Level |
Bedroom 2 |
2.53 m |
3.51 m |
2.53 m x 3.51 m |
|
Upper Level |
Bedroom 3 |
2.54 m |
3.51 m |
2.54 m x 3.51 m |


