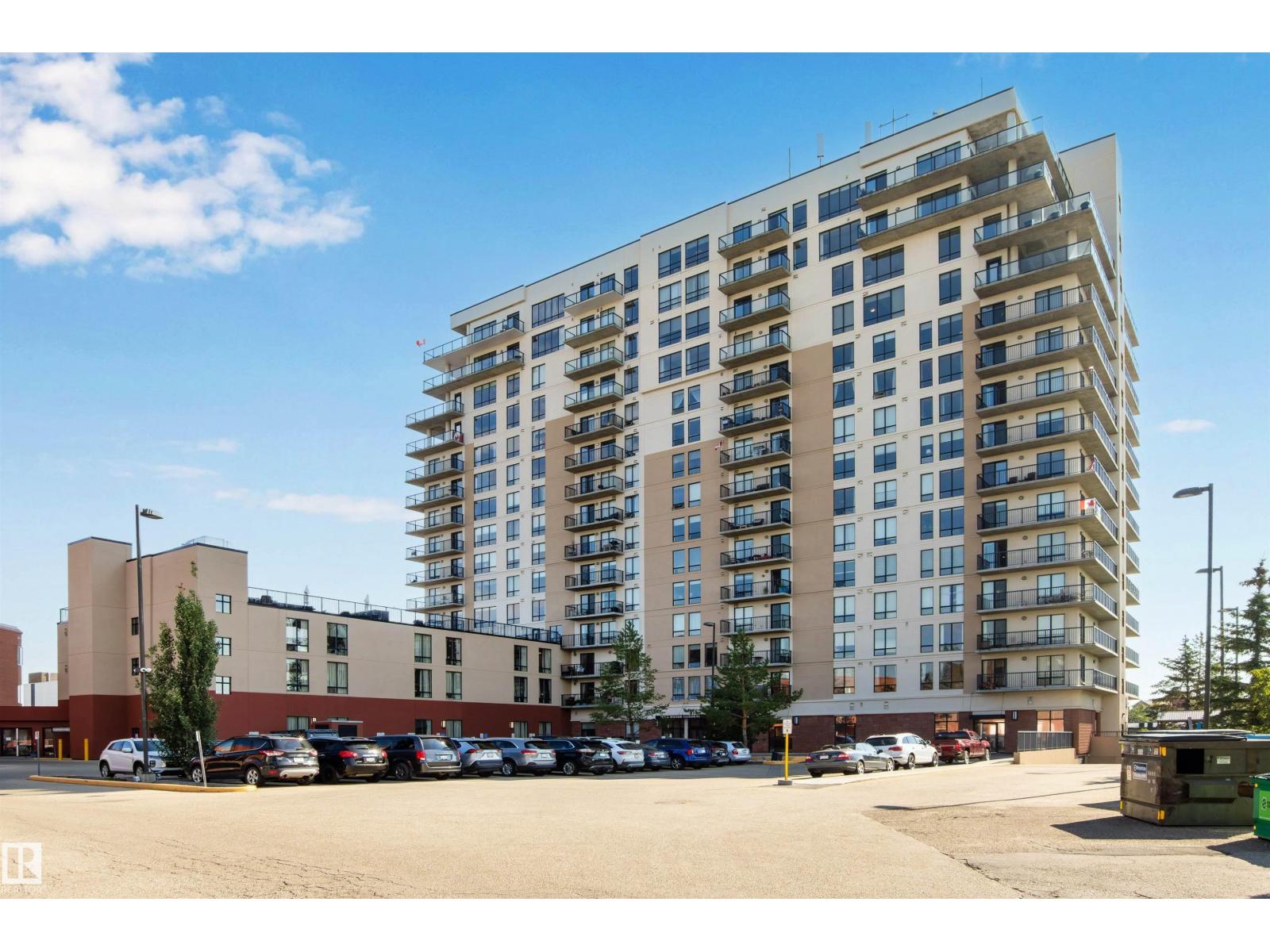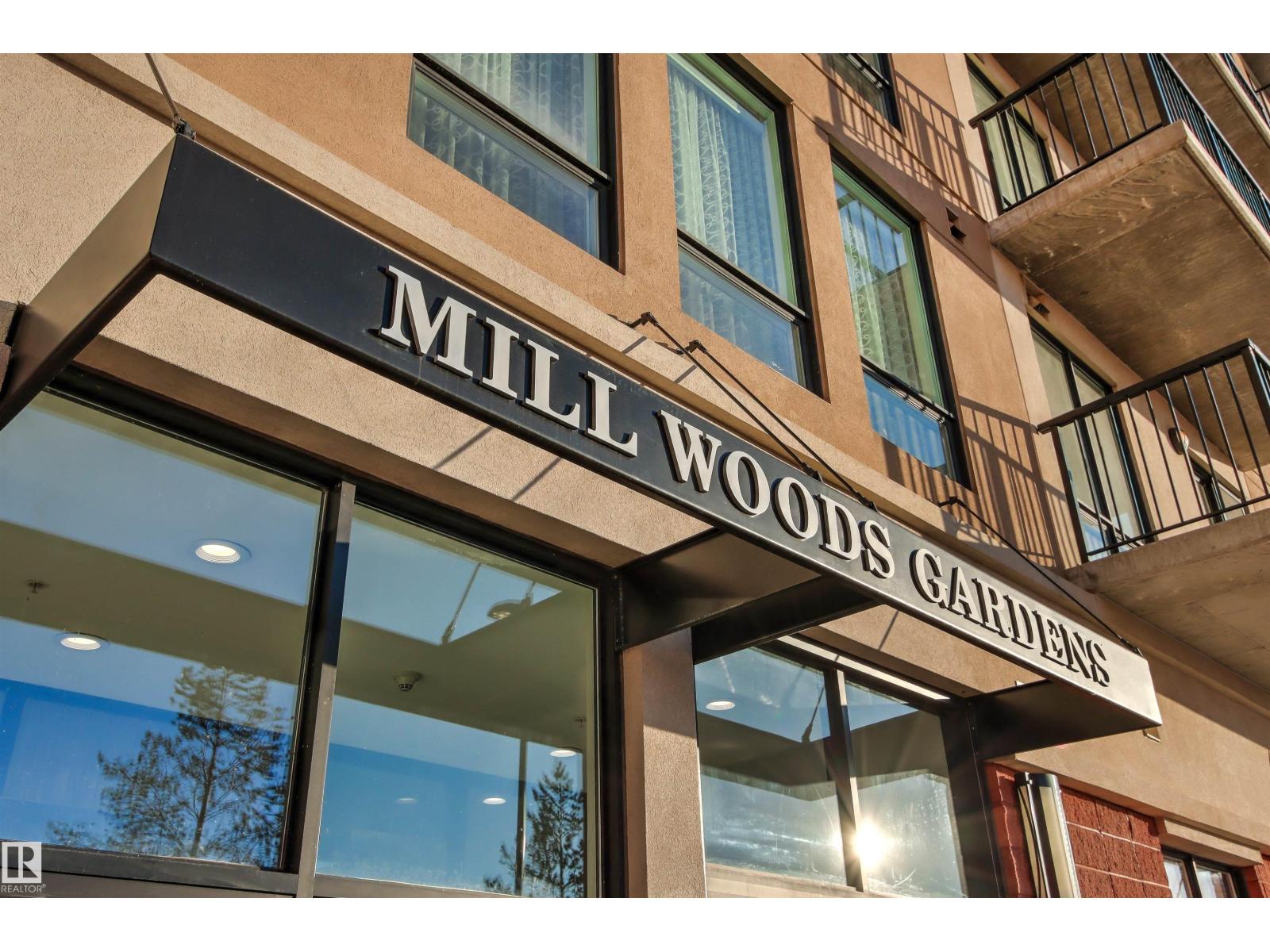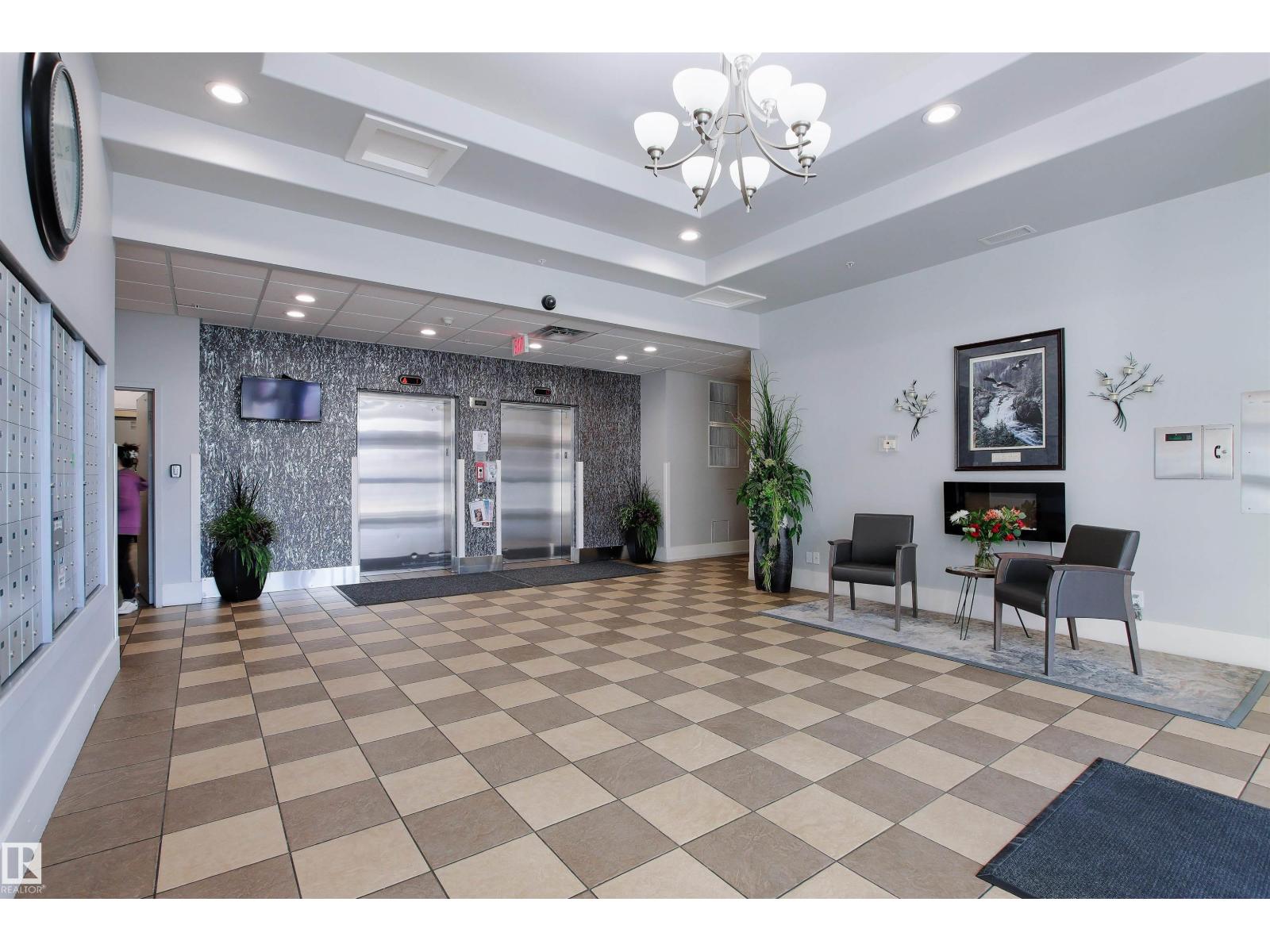#1003 6608 28 Av Nw Edmonton, Alberta T6K 2R1
$269,000Maintenance, Electricity, Exterior Maintenance, Heat, Insurance, Common Area Maintenance, Landscaping, Property Management, Other, See Remarks, Water
$501.17 Monthly
Maintenance, Electricity, Exterior Maintenance, Heat, Insurance, Common Area Maintenance, Landscaping, Property Management, Other, See Remarks, Water
$501.17 MonthlyMOVE-IN READY!! Meticulously maintained! Beautiful bright kitchen with plenty of cabinets and pantry, granite counters & undercabinet lighting. This open concept offers plenty of space for a dining table and can accommodate your living room furniture comfortably. Generously sized bedrooms flank either side of the unit, both bathrooms are offering an ensuite with walk-in shower. One of which has a large walk-thru closet and secondary closet. Convenient access to laundry room PLUS Central Vac System and Brand New Fridge make this unit desirable. Other great features of this condo are the central a/c, west exposure balcony with gas BBQ hook up and a titled underground parking stall with close access to the elevator. Mill Woods Gardens is an amazing adult community (55+) with active social room, access to in building dining and HomeCare staff on site. (id:62055)
Property Details
| MLS® Number | E4455753 |
| Property Type | Single Family |
| Neigbourhood | Kameyosek |
| Amenities Near By | Airport, Golf Course, Playground, Public Transit, Shopping |
| Community Features | Public Swimming Pool |
| Features | No Animal Home, No Smoking Home |
| Parking Space Total | 1 |
| View Type | City View |
Building
| Bathroom Total | 2 |
| Bedrooms Total | 2 |
| Appliances | Dishwasher, Garage Door Opener Remote(s), Garage Door Opener, Garburator, Microwave Range Hood Combo, Refrigerator, Washer/dryer Stack-up, Stove, Central Vacuum, Window Coverings |
| Basement Type | None |
| Constructed Date | 2008 |
| Cooling Type | Central Air Conditioning |
| Fire Protection | Smoke Detectors |
| Heating Type | Heat Pump |
| Size Interior | 871 Ft2 |
| Type | Apartment |
Parking
| Heated Garage | |
| Indoor | |
| Underground |
Land
| Acreage | No |
| Land Amenities | Airport, Golf Course, Playground, Public Transit, Shopping |
| Size Irregular | 33.64 |
| Size Total | 33.64 M2 |
| Size Total Text | 33.64 M2 |
Rooms
| Level | Type | Length | Width | Dimensions |
|---|---|---|---|---|
| Main Level | Living Room | 5.41 m | 3.96 m | 5.41 m x 3.96 m |
| Main Level | Kitchen | 2.68 m | 3.94 m | 2.68 m x 3.94 m |
| Main Level | Primary Bedroom | 3.59 m | 3.42 m | 3.59 m x 3.42 m |
| Main Level | Bedroom 2 | 4.38 m | 2.8 m | 4.38 m x 2.8 m |
Contact Us
Contact us for more information





































