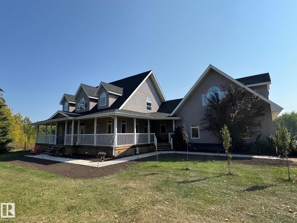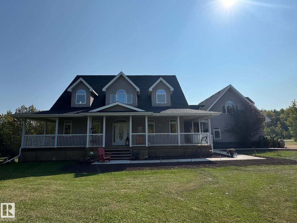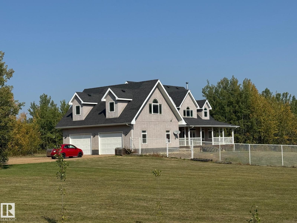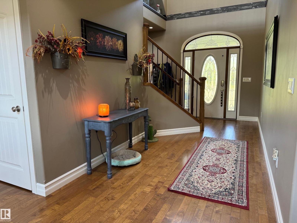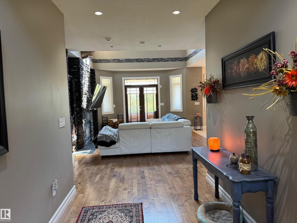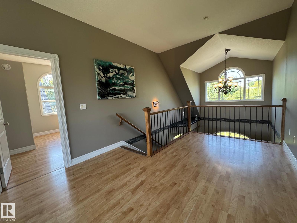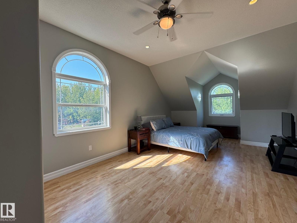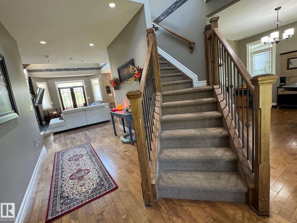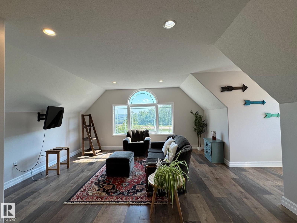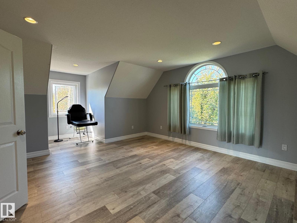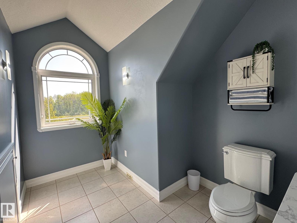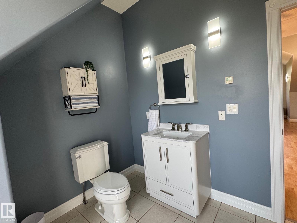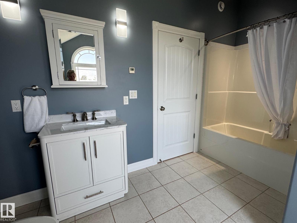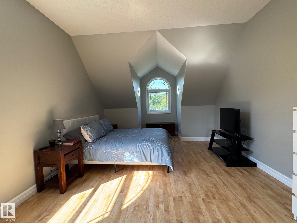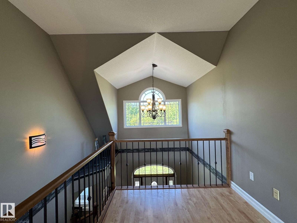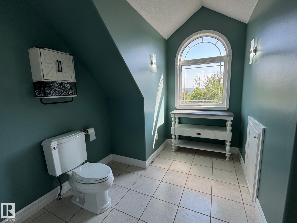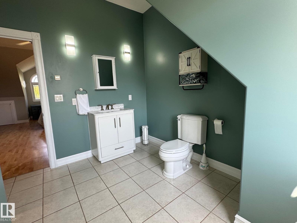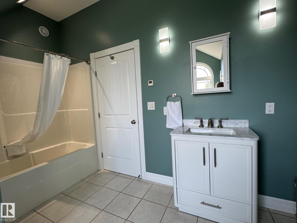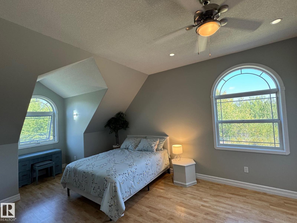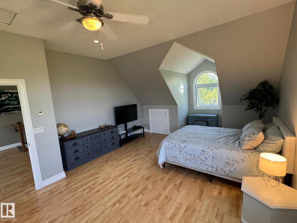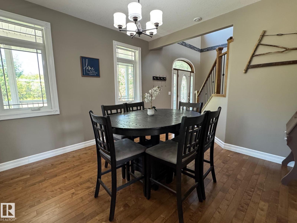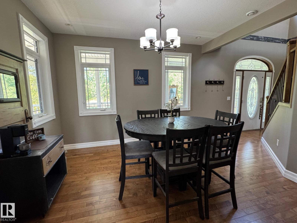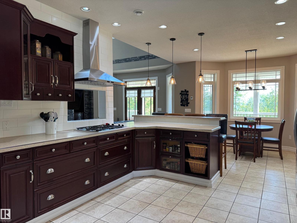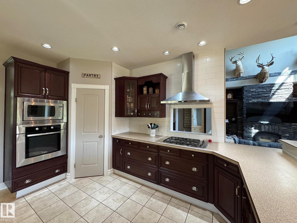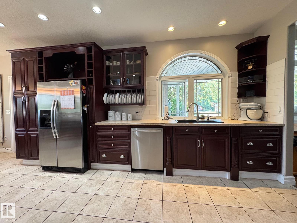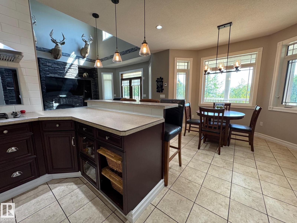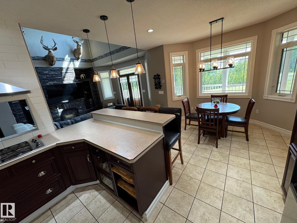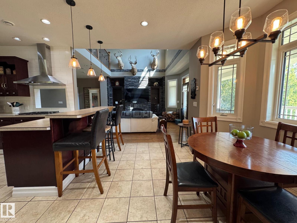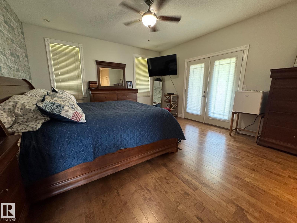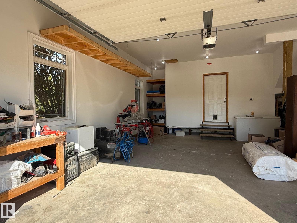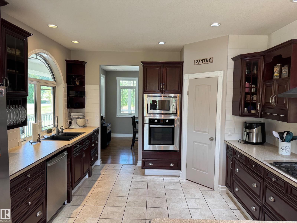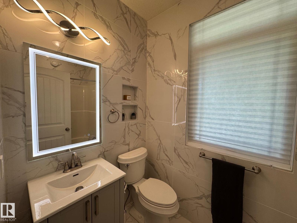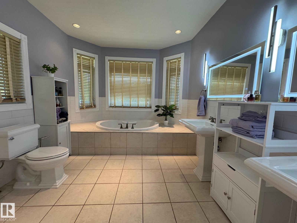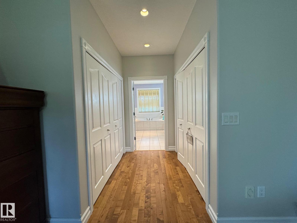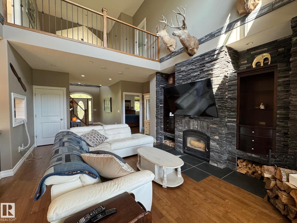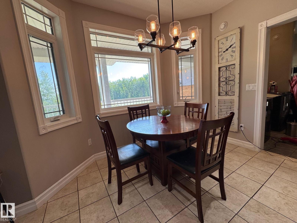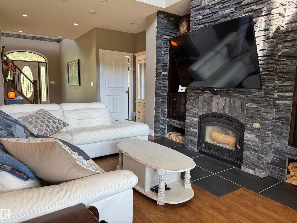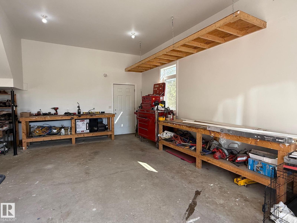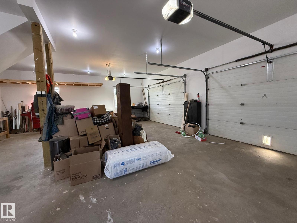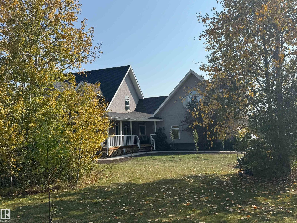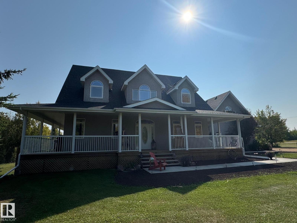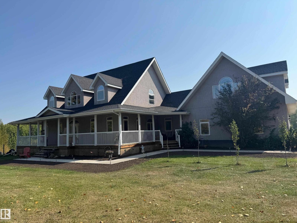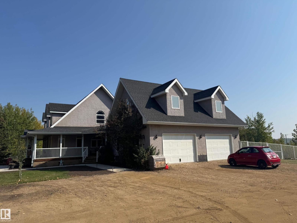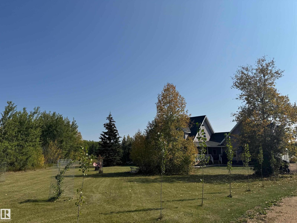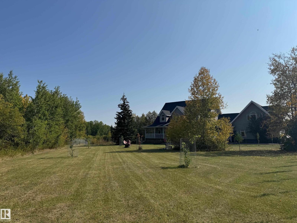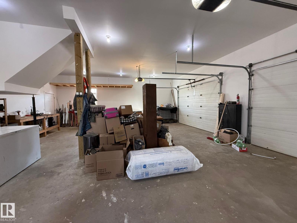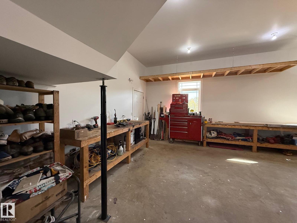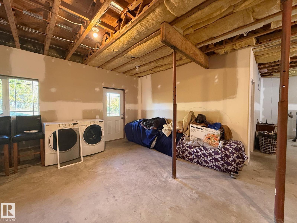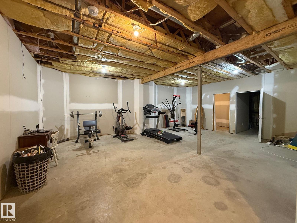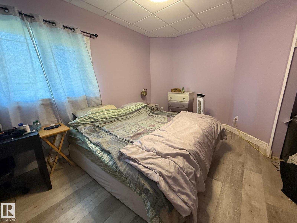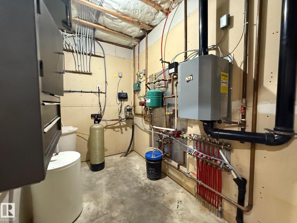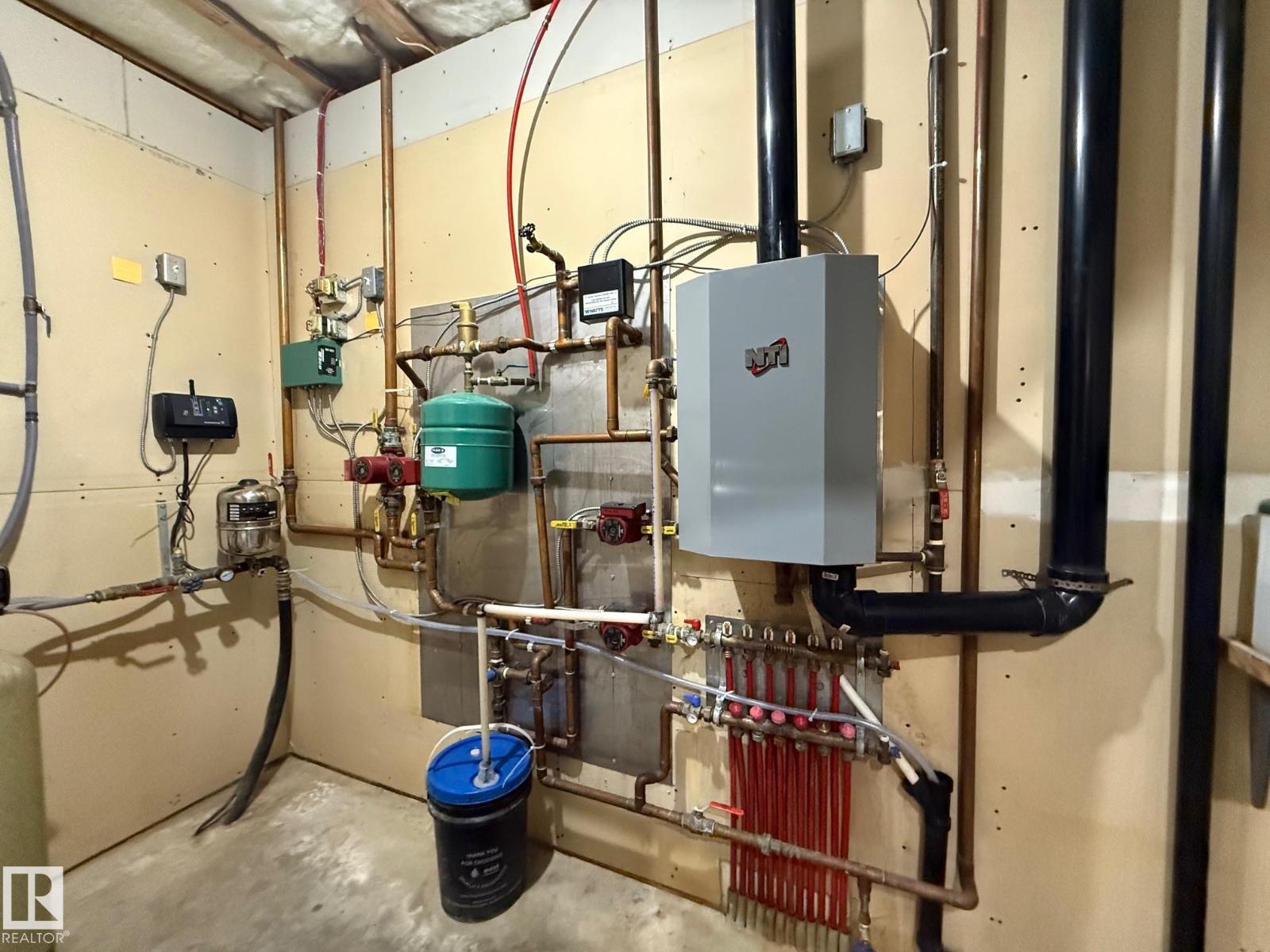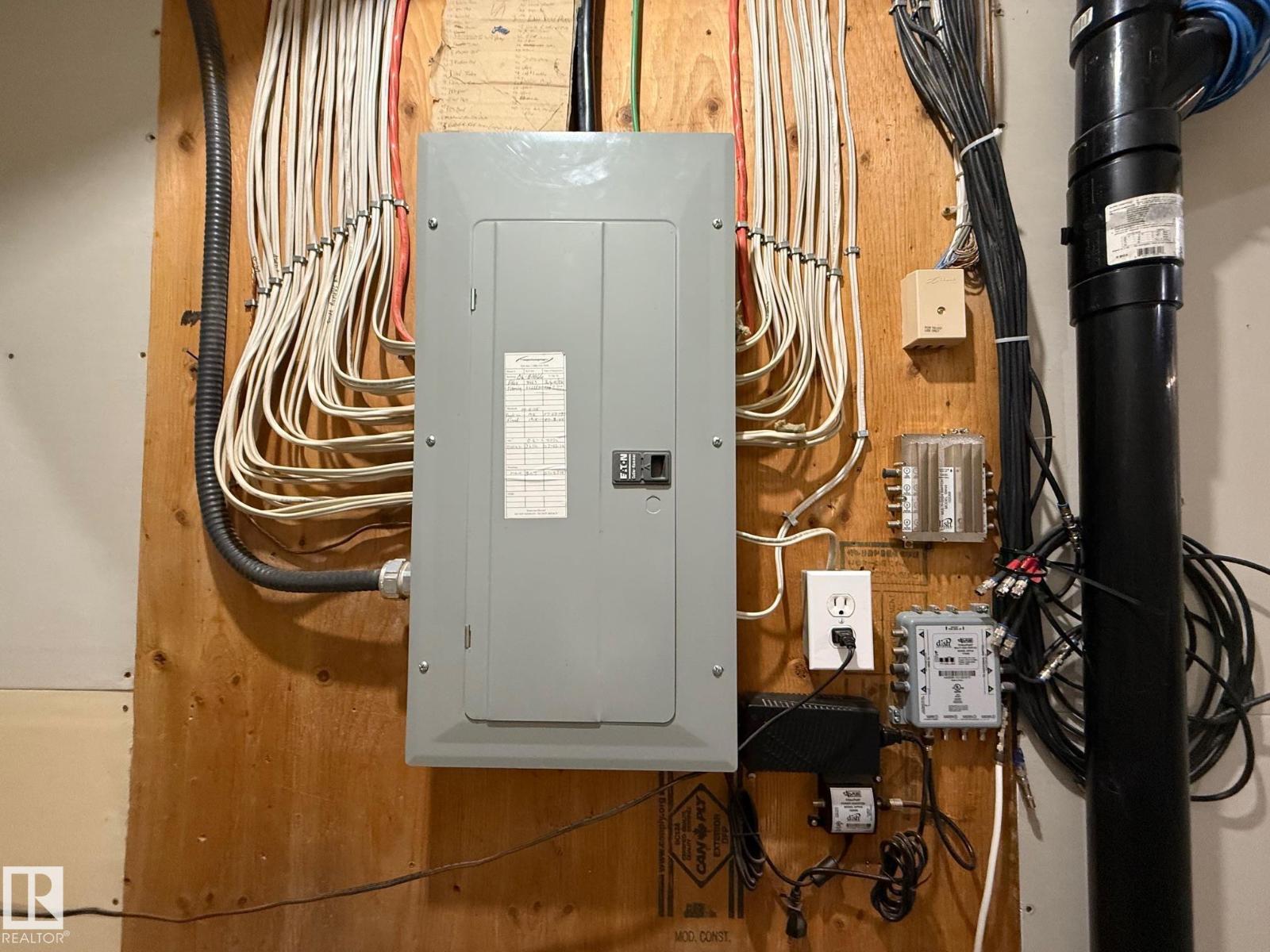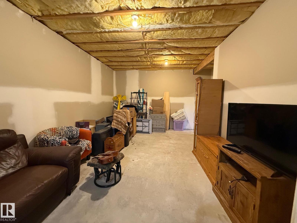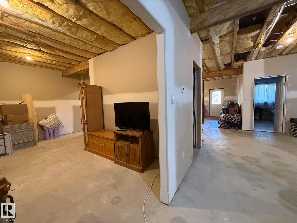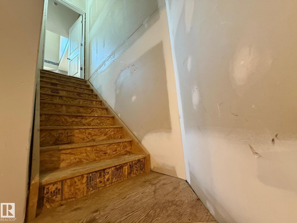5 Bedroom
4 Bathroom
3,606 ft2
In Floor Heating, Wood Stove
Acreage
$790,000
Your Acreage Dream Just Minutes from Town Have you been searching for an acreage close to town but without sacrificing privacy? This stunning property in Aspen Ridge Estates offers the best of both worlds—just minutes from downtown Athabasca and local schools, yet tucked away on a beautifully landscaped lot. The backyard is fully fenced for your four-legged friends, while the rest of the acreage is a perfect mix of mature trees and manicured green space. Newly planted trees along the driveway will soon create a breathtaking natural entrance to your home. Inside, this spacious four-bedroom home defines comfortable luxury. Three of the bedrooms feature their own private en-suites, making it ideal for families or guests. A spacious loft above the garage provides a completely private living space, while the full, unfinished walk-out basement is ready for your vision—whether that’s a recreation area, extra bedrooms, or even a separate suite. Do not miss this opportunity. (id:62055)
Property Details
|
MLS® Number
|
E4456770 |
|
Property Type
|
Single Family |
|
Neigbourhood
|
Athabasca Town |
|
Features
|
Closet Organizers |
|
Structure
|
Deck |
Building
|
Bathroom Total
|
4 |
|
Bedrooms Total
|
5 |
|
Appliances
|
Dryer, Fan, Hood Fan, Oven - Built-in, Microwave, Refrigerator, Stove, Washer, Window Coverings |
|
Basement Development
|
Partially Finished |
|
Basement Features
|
Walk Out |
|
Basement Type
|
Full (partially Finished) |
|
Ceiling Type
|
Vaulted |
|
Constructed Date
|
2007 |
|
Construction Style Attachment
|
Detached |
|
Fire Protection
|
Smoke Detectors |
|
Heating Type
|
In Floor Heating, Wood Stove |
|
Stories Total
|
2 |
|
Size Interior
|
3,606 Ft2 |
|
Type
|
House |
Parking
|
Attached Garage
|
|
|
Heated Garage
|
|
Land
|
Acreage
|
Yes |
|
Size Irregular
|
30300 |
|
Size Total
|
30300 M2 |
|
Size Total Text
|
30300 M2 |
Rooms
| Level |
Type |
Length |
Width |
Dimensions |
|
Basement |
Bedroom 5 |
3.83 m |
4.54 m |
3.83 m x 4.54 m |
|
Main Level |
Living Room |
4.69 m |
6.41 m |
4.69 m x 6.41 m |
|
Main Level |
Dining Room |
3.87 m |
3.57 m |
3.87 m x 3.57 m |
|
Main Level |
Kitchen |
3.87 m |
5.08 m |
3.87 m x 5.08 m |
|
Main Level |
Primary Bedroom |
4.43 m |
7.04 m |
4.43 m x 7.04 m |
|
Main Level |
Laundry Room |
2.08 m |
2.34 m |
2.08 m x 2.34 m |
|
Main Level |
Breakfast |
3.87 m |
2.64 m |
3.87 m x 2.64 m |
|
Upper Level |
Family Room |
6.12 m |
6.5 m |
6.12 m x 6.5 m |
|
Upper Level |
Bedroom 2 |
4.42 m |
6.53 m |
4.42 m x 6.53 m |
|
Upper Level |
Bedroom 3 |
3.88 m |
7.23 m |
3.88 m x 7.23 m |
|
Upper Level |
Bedroom 4 |
4.47 m |
7.04 m |
4.47 m x 7.04 m |


