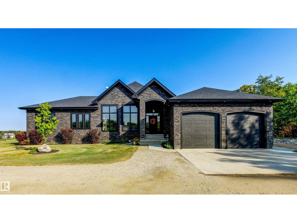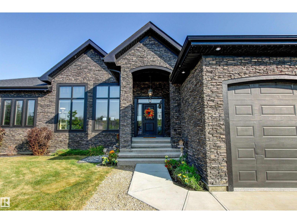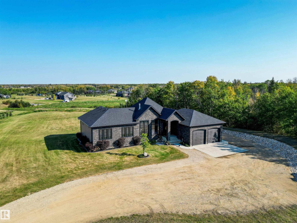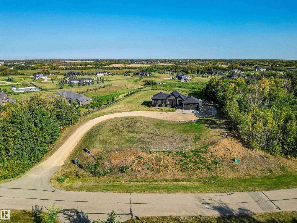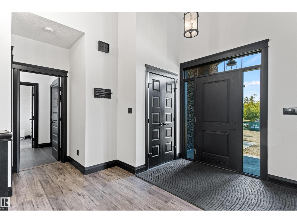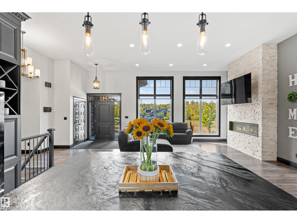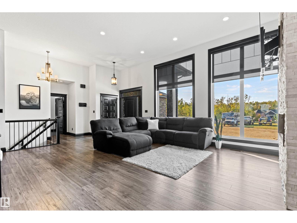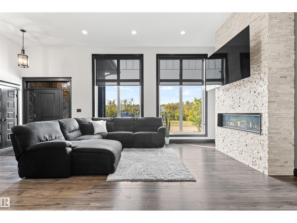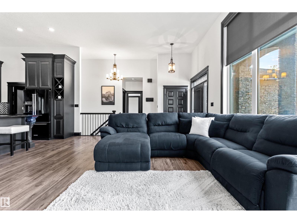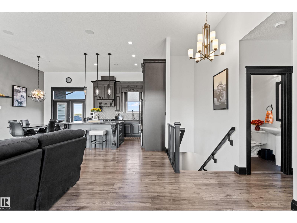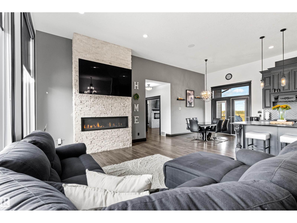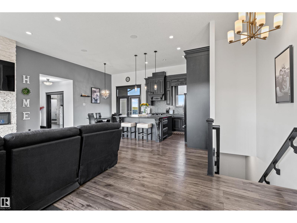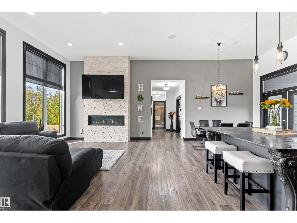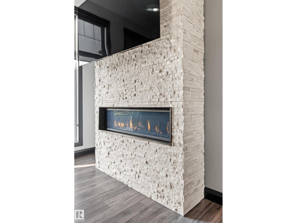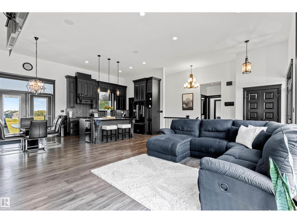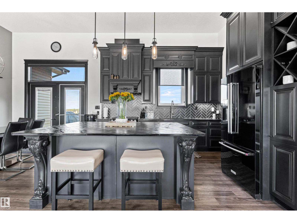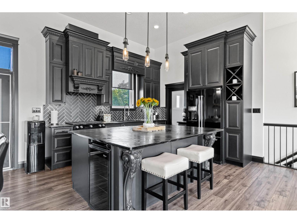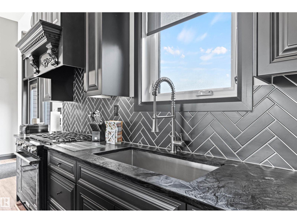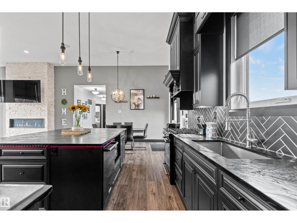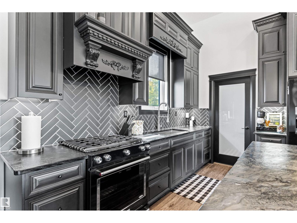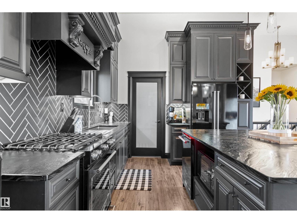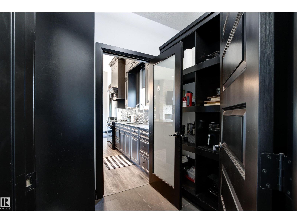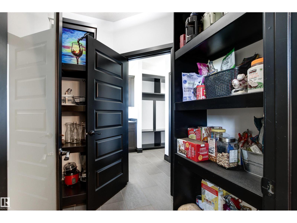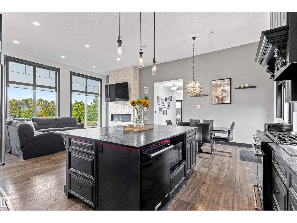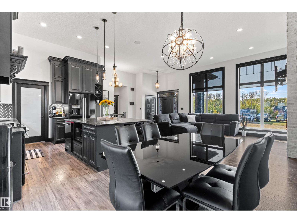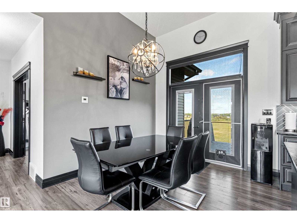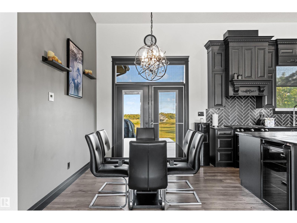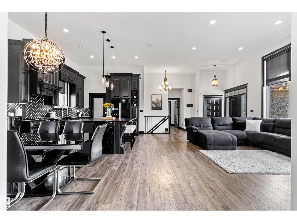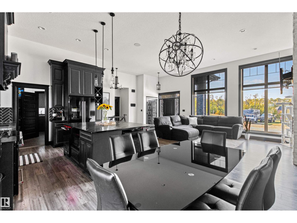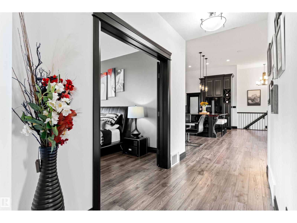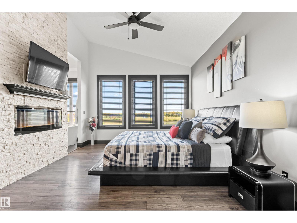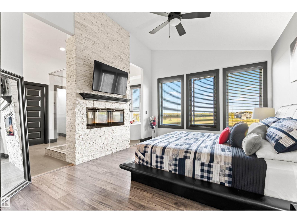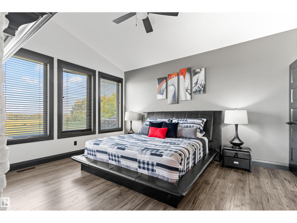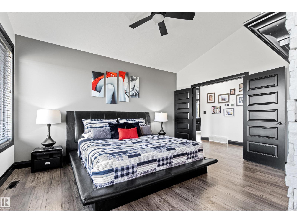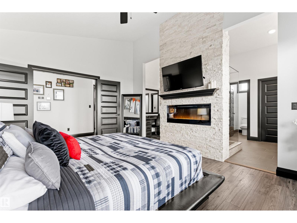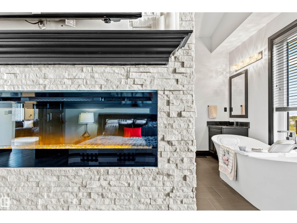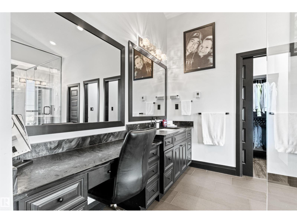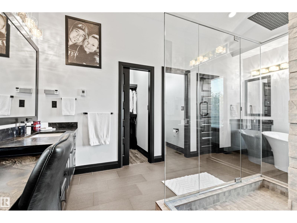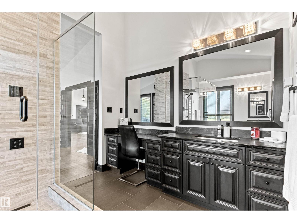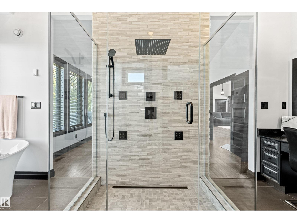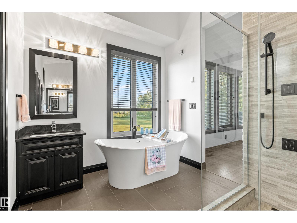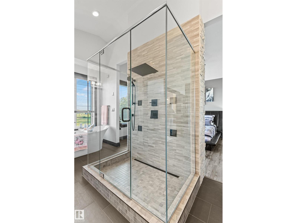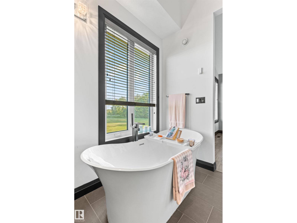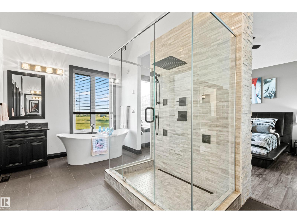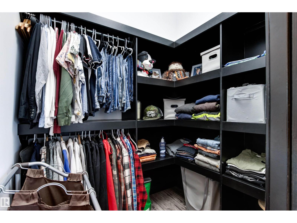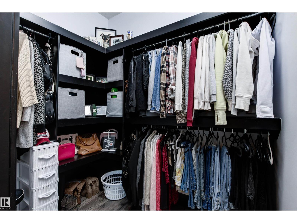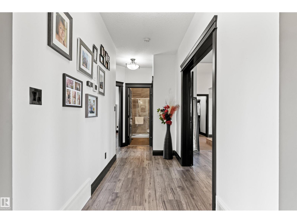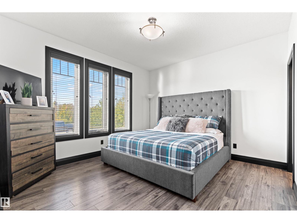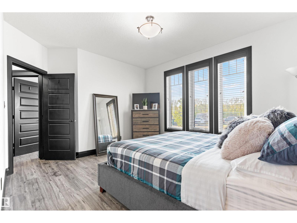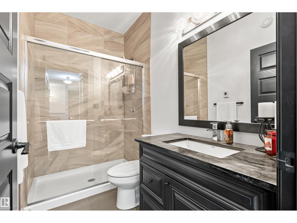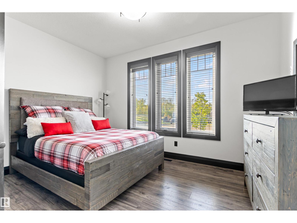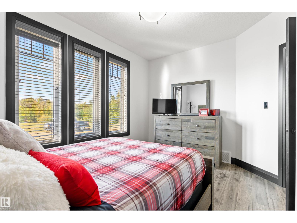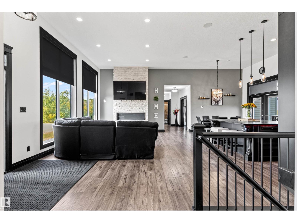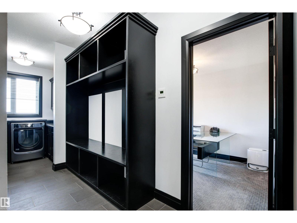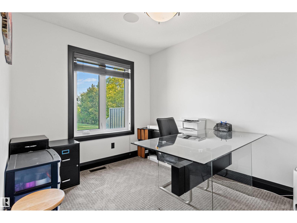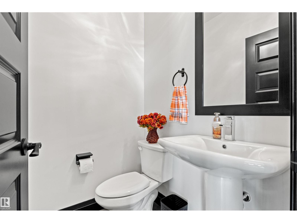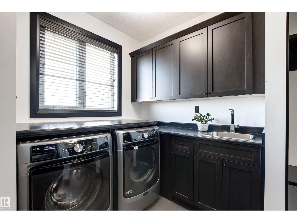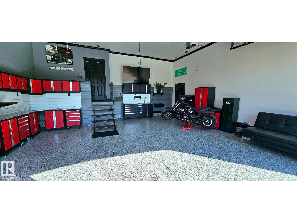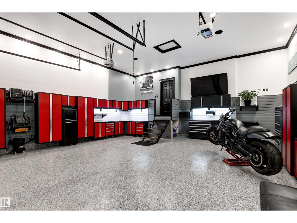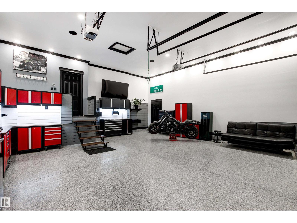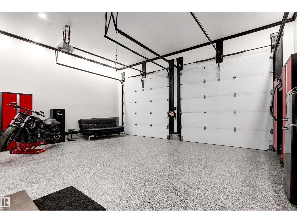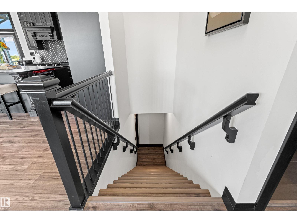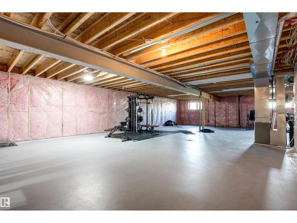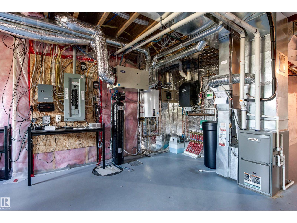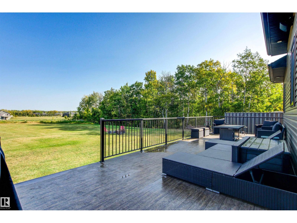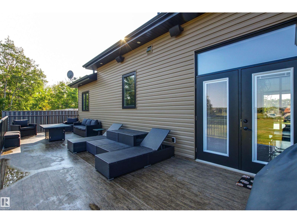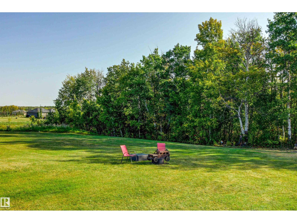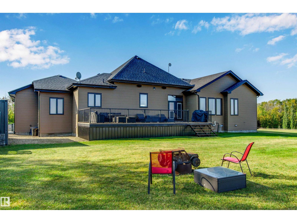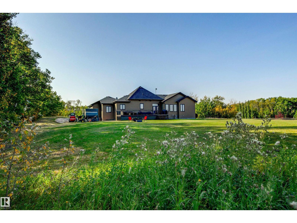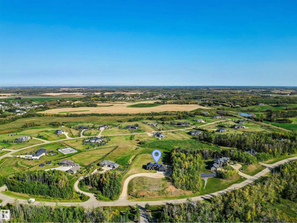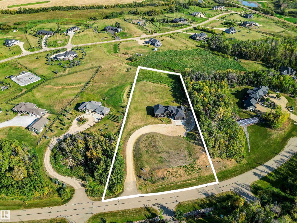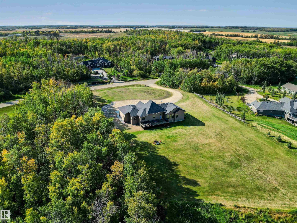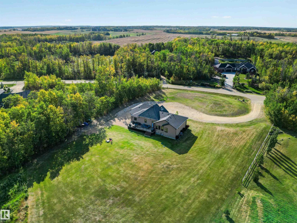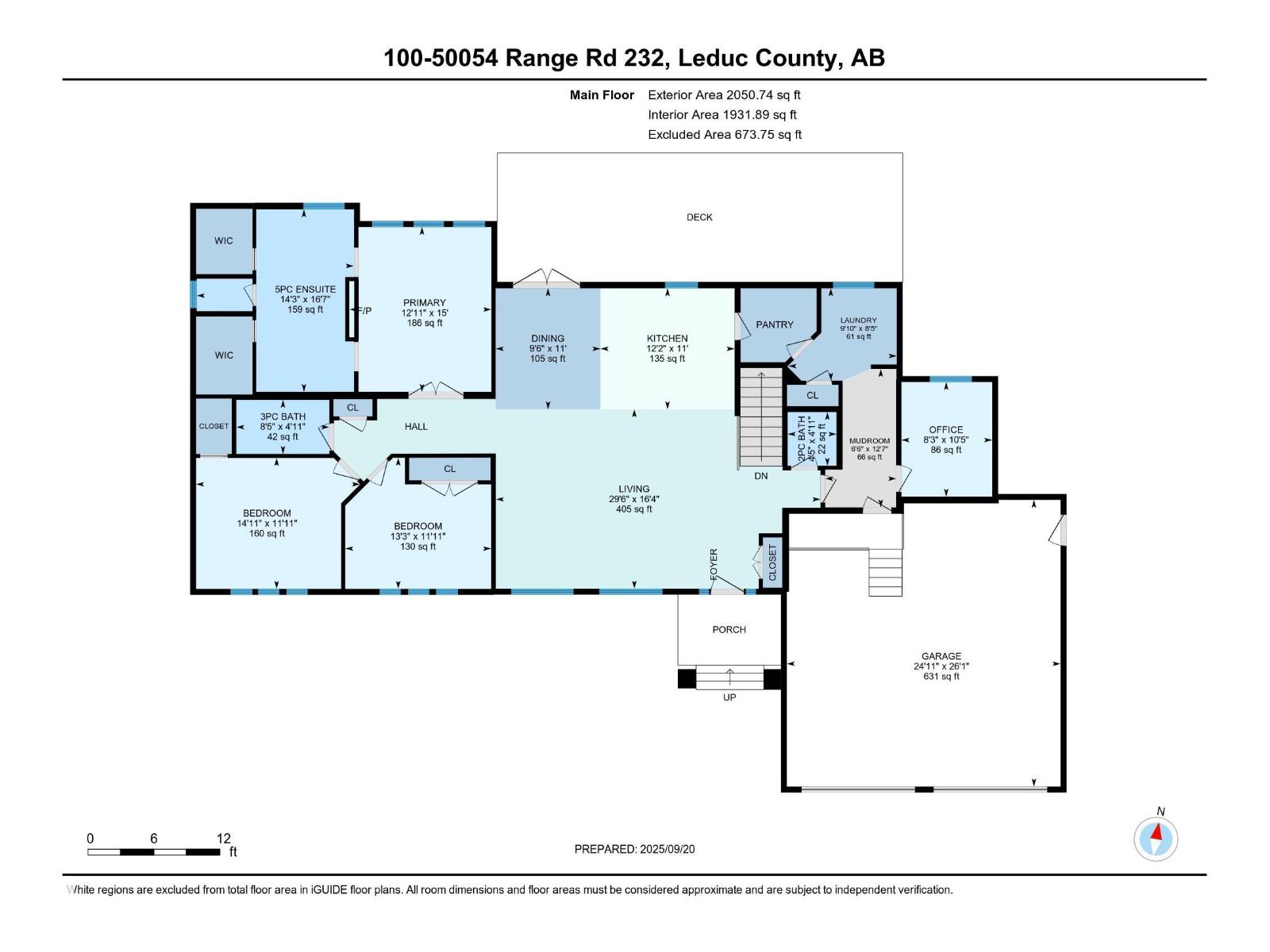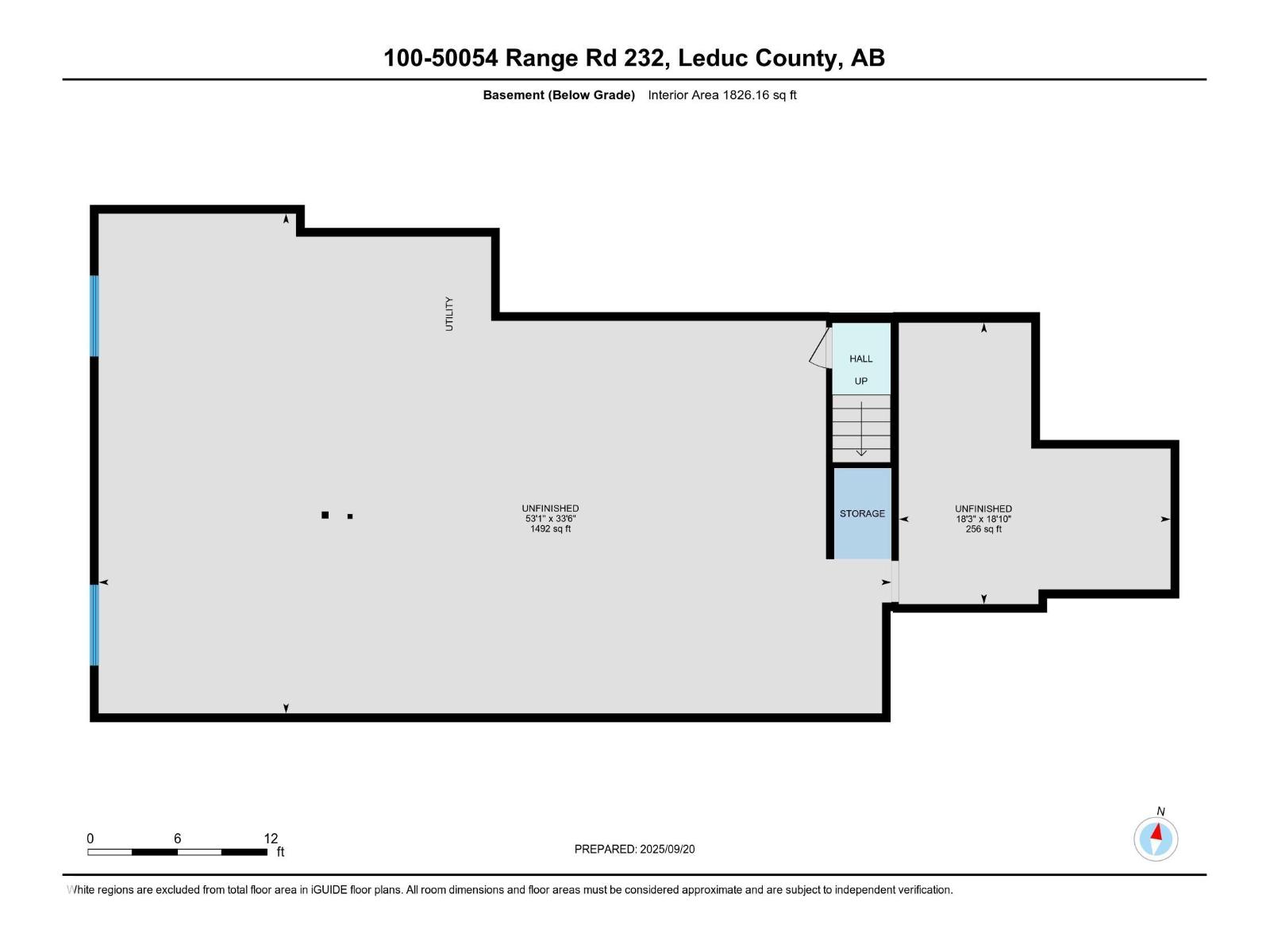3 Bedroom
3 Bathroom
2,051 ft2
Bungalow
Fireplace
Central Air Conditioning
Forced Air, In Floor Heating
Acreage
$975,000
Incredible Custom Built Bungalow in Rosewood Estates! 2.55 acres offering a scenic balance of trees & view of the subdivision from the highpoint of the community. Enjoy over 2050sqft showcasing elegant custom kitchen w/ solid wood cabinetry, stylish granite counters, lg island holds beverage cooler & microwave. KitchenAid gas stove & matching appliances plus walk-through pantry. Great Room features 12ft ceilings & beautiful stone feature wall w/gas fireplace. Primary Suite is a definite SHOWSTOPPER w/ plenty of space for king-sized suite, his & hers walk-in closets & TRUE SPA ensuite w/ huge glassed shower, inviting tub & separate vanities. 2 more large bedrooms, another full bath plus an office, laundry room, mudroom & 2pc bath complete the main level. Massive basement is ready for your development - a large steel I-Beam was used to allow for endless options. Basement & garage also offer in-floor heating...now let's talk about the ultimate garage: Epoxy floors, hot & cold water & 10ft doors! Shows 10+! (id:62055)
Property Details
|
MLS® Number
|
E4459033 |
|
Property Type
|
Single Family |
|
Neigbourhood
|
Rosewood Estates_LEDU |
|
Features
|
Private Setting, No Back Lane, Closet Organizers |
|
Structure
|
Deck, Fire Pit |
Building
|
Bathroom Total
|
3 |
|
Bedrooms Total
|
3 |
|
Amenities
|
Vinyl Windows |
|
Appliances
|
Dishwasher, Dryer, Garage Door Opener Remote(s), Garage Door Opener, Garburator, Hood Fan, Microwave, Refrigerator, Gas Stove(s), Washer, Water Softener, Window Coverings, Wine Fridge |
|
Architectural Style
|
Bungalow |
|
Basement Development
|
Unfinished |
|
Basement Type
|
Full (unfinished) |
|
Ceiling Type
|
Vaulted |
|
Constructed Date
|
2015 |
|
Construction Style Attachment
|
Detached |
|
Cooling Type
|
Central Air Conditioning |
|
Fire Protection
|
Smoke Detectors |
|
Fireplace Fuel
|
Gas |
|
Fireplace Present
|
Yes |
|
Fireplace Type
|
Unknown |
|
Half Bath Total
|
1 |
|
Heating Type
|
Forced Air, In Floor Heating |
|
Stories Total
|
1 |
|
Size Interior
|
2,051 Ft2 |
|
Type
|
House |
Parking
|
Attached Garage
|
|
|
Heated Garage
|
|
|
Oversize
|
|
Land
|
Acreage
|
Yes |
|
Fence Type
|
Not Fenced |
|
Size Irregular
|
2.55 |
|
Size Total
|
2.55 Ac |
|
Size Total Text
|
2.55 Ac |
Rooms
| Level |
Type |
Length |
Width |
Dimensions |
|
Main Level |
Living Room |
4.98 m |
9 m |
4.98 m x 9 m |
|
Main Level |
Dining Room |
3.36 m |
2.91 m |
3.36 m x 2.91 m |
|
Main Level |
Kitchen |
3.36 m |
3.72 m |
3.36 m x 3.72 m |
|
Main Level |
Den |
3.18 m |
2.52 m |
3.18 m x 2.52 m |
|
Main Level |
Primary Bedroom |
4.58 m |
3.94 m |
4.58 m x 3.94 m |
|
Main Level |
Bedroom 2 |
3.63 m |
4.55 m |
3.63 m x 4.55 m |
|
Main Level |
Bedroom 3 |
3.64 m |
4.05 m |
3.64 m x 4.05 m |
|
Main Level |
Laundry Room |
4.98 m |
3 m |
4.98 m x 3 m |
|
Main Level |
Mud Room |
3.84 m |
1.97 m |
3.84 m x 1.97 m |


