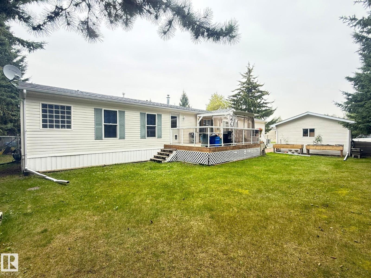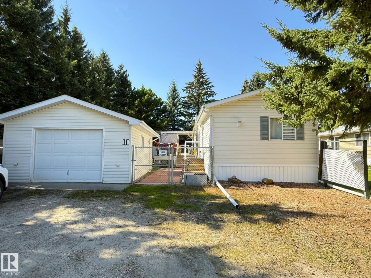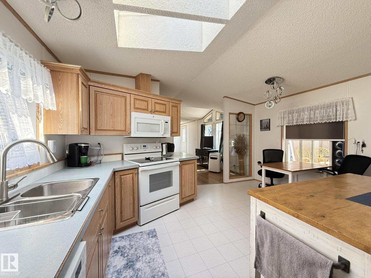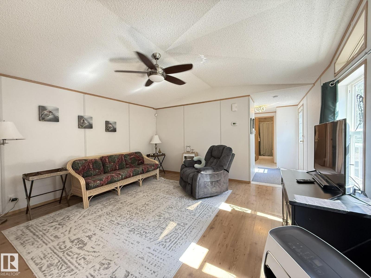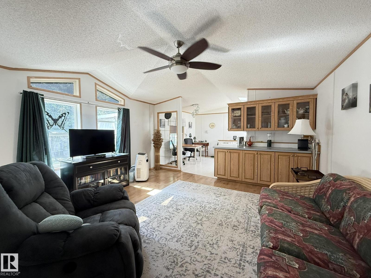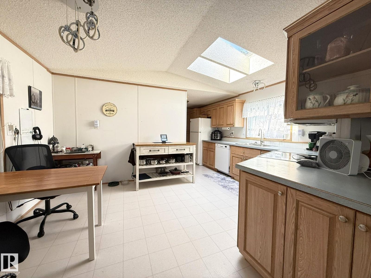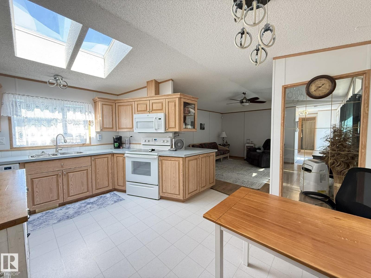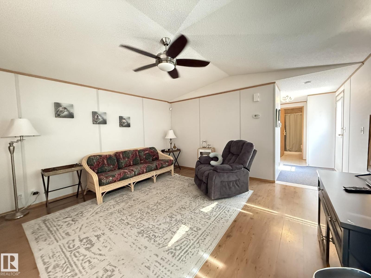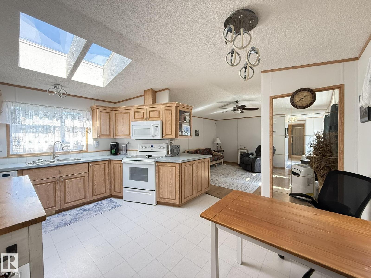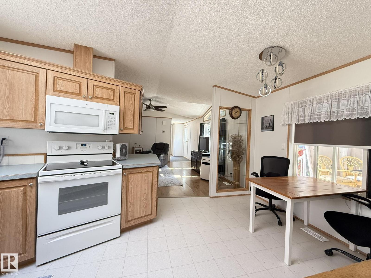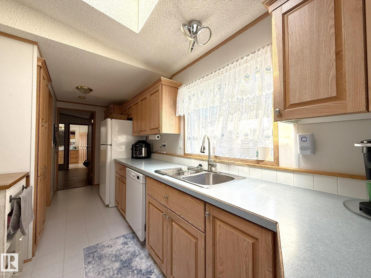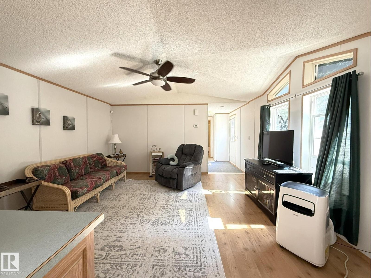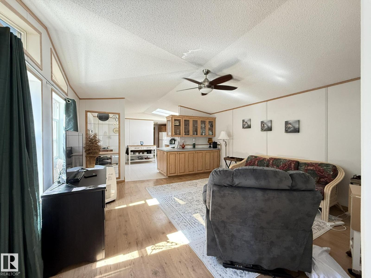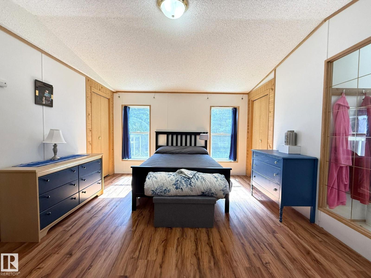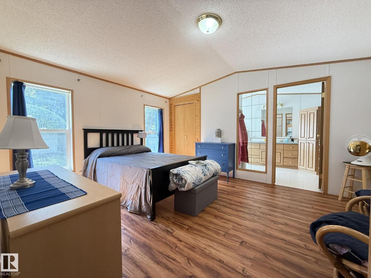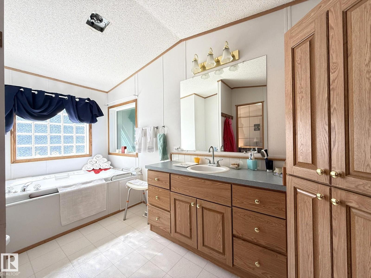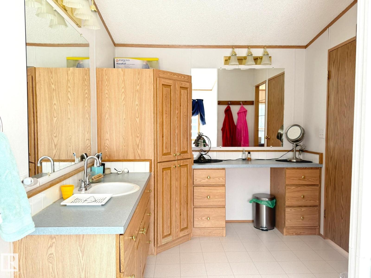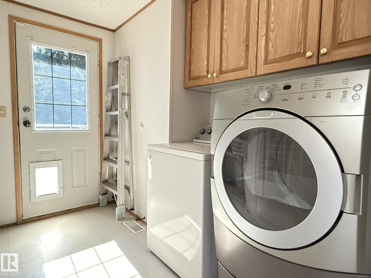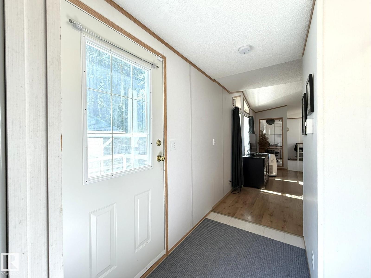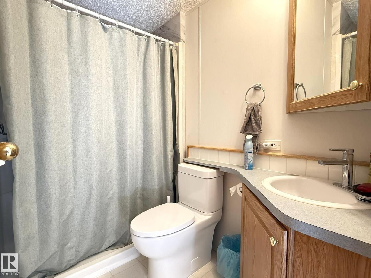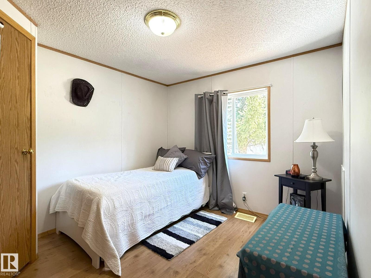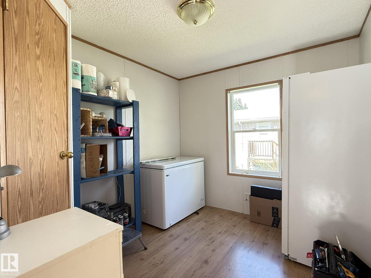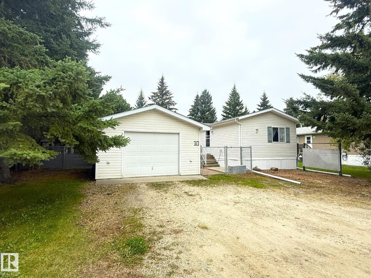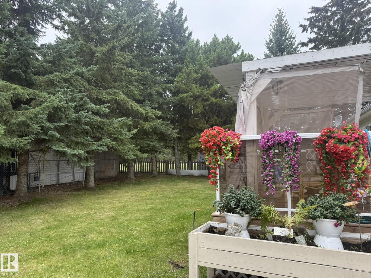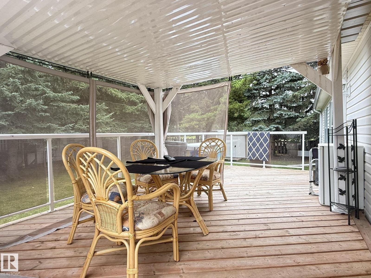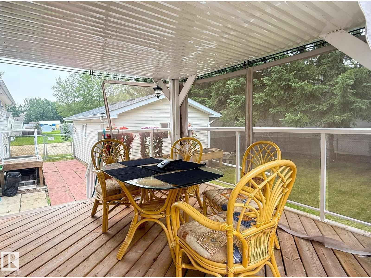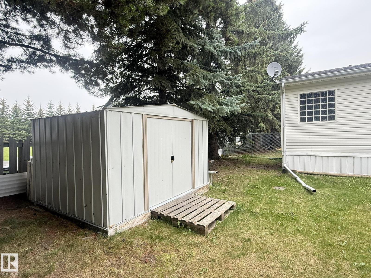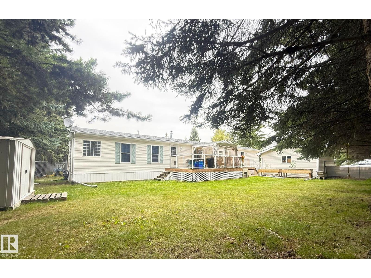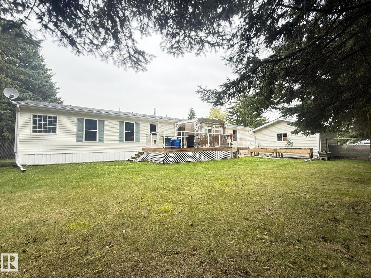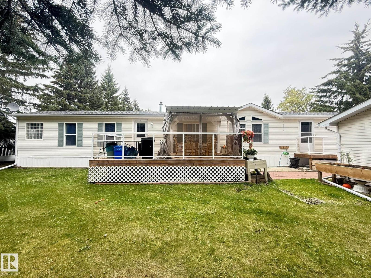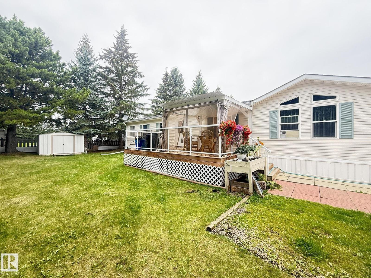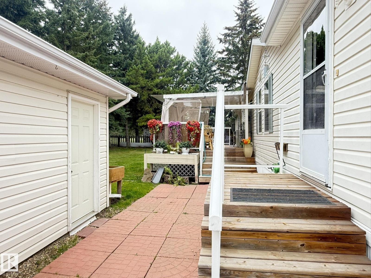3 Bedroom
2 Bathroom
1,184 ft2
Bungalow
Forced Air
$139,000
Charming 3-bedroom, 2-bathroom built in 2001. The home features a bright, open floor plan with vaulted ceilings, creating a spacious and airy atmosphere. Natural light floods the interior from the windows and a kitchen skylight, highlighting the home's welcoming feel. The home includes ample storage in the kitchen with loads of cabiniets and plenty more storage in the dedicated laundry room. The large primary bedroom is a private retreat, including spacous en suite with more storage and featuring a jetted tub, make up area and glass block window. The exterior is designed for privacy and enjoyment, with a fully fenced yard and mature trees. A nice 18x12' deck with a gazebo provides a perfect spot for outdoor relaxation and entertaining. The oversized single garage 16x24' is a standout feature, with a concrete floor, walls insulated, and power. Shingles were replaced in 2016. This property is for sale for $139,000. (id:62055)
Property Details
|
MLS® Number
|
E4454754 |
|
Property Type
|
Single Family |
|
Neigbourhood
|
Warburg |
|
Amenities Near By
|
Playground |
|
Features
|
No Back Lane, Skylight, Level |
|
Structure
|
Deck |
Building
|
Bathroom Total
|
2 |
|
Bedrooms Total
|
3 |
|
Appliances
|
Dishwasher, Dryer, Microwave Range Hood Combo, Refrigerator, Storage Shed, Stove, Washer, Window Coverings, See Remarks |
|
Architectural Style
|
Bungalow |
|
Constructed Date
|
2001 |
|
Heating Type
|
Forced Air |
|
Stories Total
|
1 |
|
Size Interior
|
1,184 Ft2 |
|
Type
|
Modular |
Parking
Land
|
Acreage
|
No |
|
Fence Type
|
Fence |
|
Land Amenities
|
Playground |
Rooms
| Level |
Type |
Length |
Width |
Dimensions |
|
Main Level |
Living Room |
4.29 m |
4.3 m |
4.29 m x 4.3 m |
|
Main Level |
Kitchen |
4.443 m |
3.401 m |
4.443 m x 3.401 m |
|
Main Level |
Primary Bedroom |
3.71 m |
4.45 m |
3.71 m x 4.45 m |
|
Main Level |
Bedroom 2 |
2.8 m |
3.33 m |
2.8 m x 3.33 m |
|
Main Level |
Bedroom 3 |
2.8 m |
2.5 m |
2.8 m x 2.5 m |


