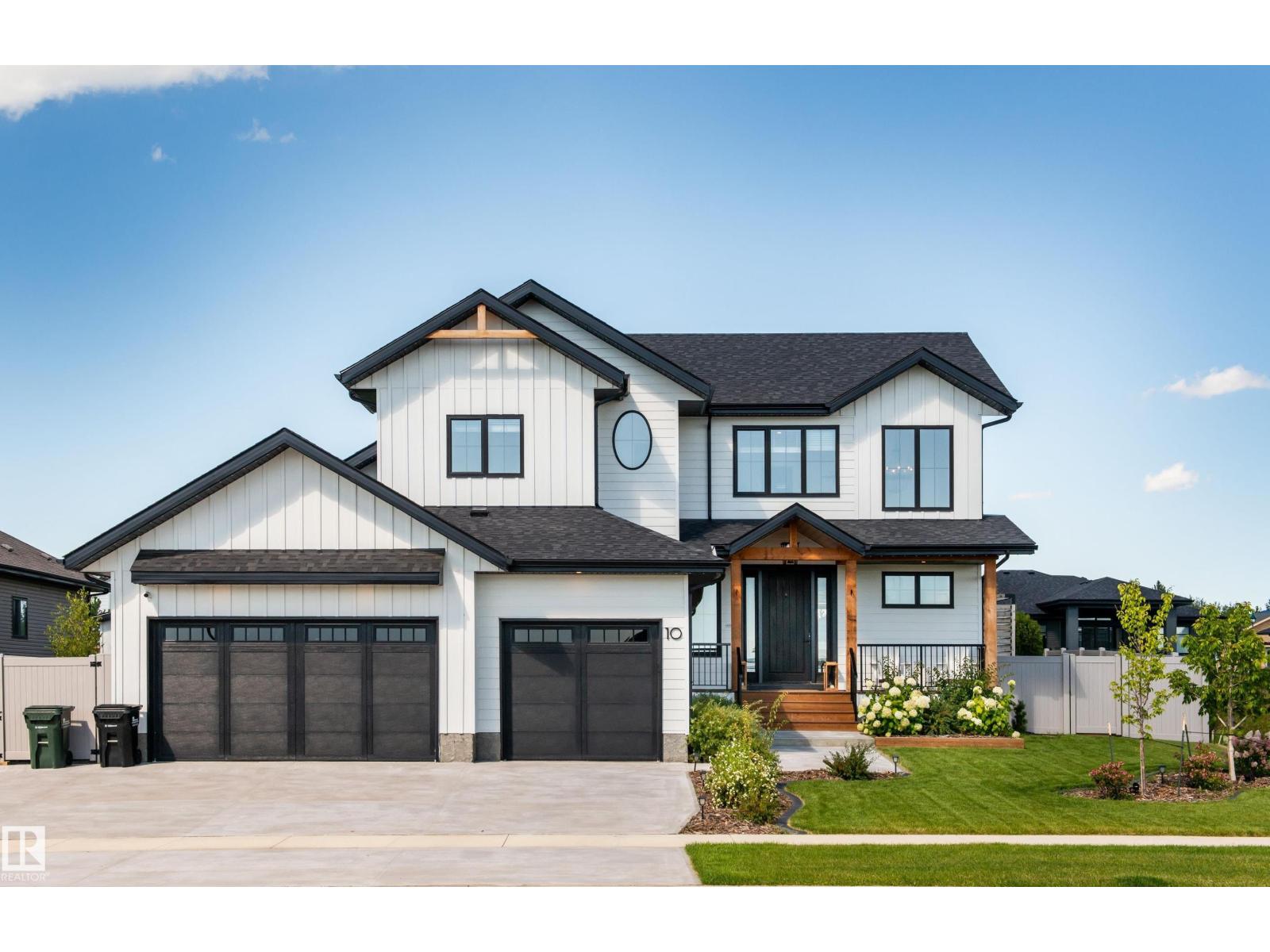3 Bedroom
3 Bathroom
2,472 ft2
Fireplace
Central Air Conditioning
Forced Air
$1,399,000
Welcome to prestigious Ardrossan Estates! This custom-built 2,400+ sqft 2-storey combines thoughtful design with high-end finishes, offering 3 bdrm, 2.5 bath and a triple o/s heated garage w/polyaspartic floor. Step inside to find an open layout filled with natural light, designer details, and seamless flow for family living and entertaining. Smart upgrades include Elevven controls, premium appls, in-ground wireless sprinklers, A/C, and a seperate large dog run for pets...all this on your estate lot. Built to last w/30-yr shingles, vinyl fence, and composite deck. Outdoor living is truly elevated with Gemstone ext lights, a custom shed, stone patio w/waterfall, and hot tub, perfect for relaxing or hosting. Additional highlights include natural gas hookup, built-in stair gates, and low-maintenance landscaping. A rare chance to own a prestige home blending comfort, technology, and luxury in one of the most sought-after communities. (id:62055)
Property Details
|
MLS® Number
|
E4453943 |
|
Property Type
|
Single Family |
|
Neigbourhood
|
Ardrossan II |
|
Amenities Near By
|
Playground, Schools, Shopping |
|
Features
|
Closet Organizers, No Smoking Home |
|
Structure
|
Deck, Dog Run - Fenced In |
Building
|
Bathroom Total
|
3 |
|
Bedrooms Total
|
3 |
|
Appliances
|
Dishwasher, Dryer, Hood Fan, Microwave, Refrigerator, Storage Shed, Gas Stove(s), Washer |
|
Basement Development
|
Unfinished |
|
Basement Type
|
Full (unfinished) |
|
Constructed Date
|
2023 |
|
Construction Style Attachment
|
Detached |
|
Cooling Type
|
Central Air Conditioning |
|
Fireplace Fuel
|
Gas |
|
Fireplace Present
|
Yes |
|
Fireplace Type
|
None |
|
Half Bath Total
|
1 |
|
Heating Type
|
Forced Air |
|
Stories Total
|
2 |
|
Size Interior
|
2,472 Ft2 |
|
Type
|
House |
Parking
Land
|
Acreage
|
No |
|
Fence Type
|
Fence |
|
Land Amenities
|
Playground, Schools, Shopping |
Rooms
| Level |
Type |
Length |
Width |
Dimensions |
|
Main Level |
Living Room |
5.21 m |
4.99 m |
5.21 m x 4.99 m |
|
Main Level |
Dining Room |
5.05 m |
3.37 m |
5.05 m x 3.37 m |
|
Main Level |
Kitchen |
5.05 m |
3.52 m |
5.05 m x 3.52 m |
|
Main Level |
Office |
2.01 m |
2.23 m |
2.01 m x 2.23 m |
|
Main Level |
Mud Room |
3.61 m |
2.16 m |
3.61 m x 2.16 m |
|
Upper Level |
Family Room |
6.88 m |
3.65 m |
6.88 m x 3.65 m |
|
Upper Level |
Primary Bedroom |
4.26 m |
5.09 m |
4.26 m x 5.09 m |
|
Upper Level |
Bedroom 2 |
4.27 m |
2.9 m |
4.27 m x 2.9 m |
|
Upper Level |
Bedroom 3 |
3.73 m |
3.3 m |
3.73 m x 3.3 m |
|
Upper Level |
Laundry Room |
1.61 m |
1.94 m |
1.61 m x 1.94 m |














































































