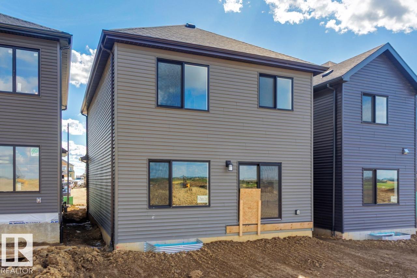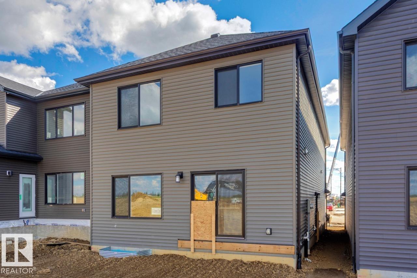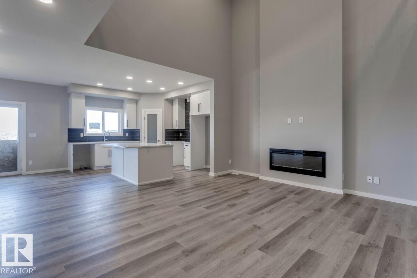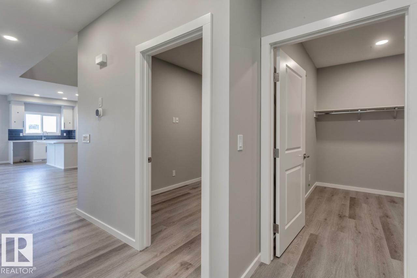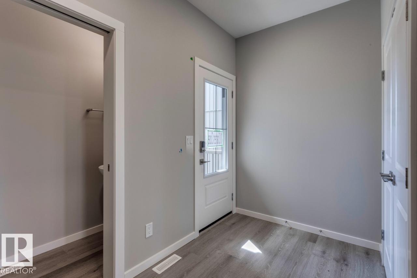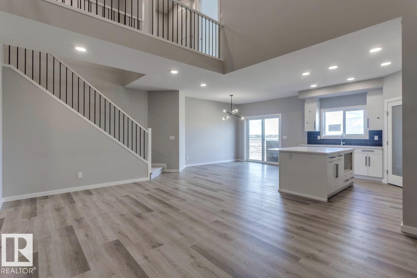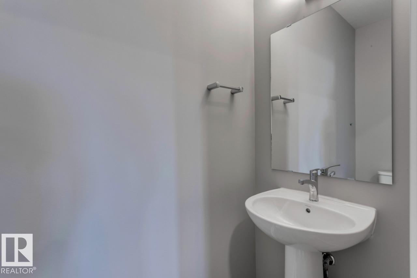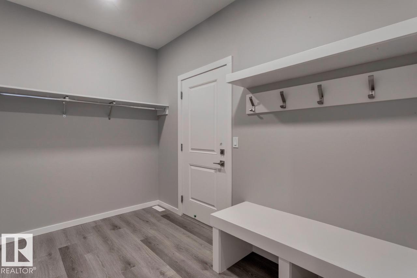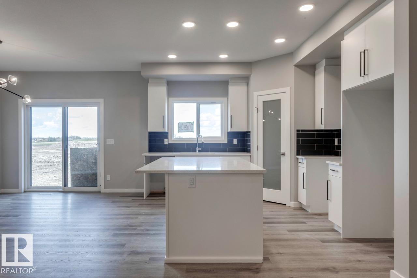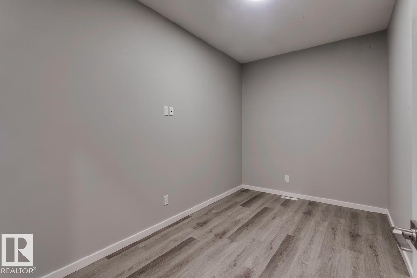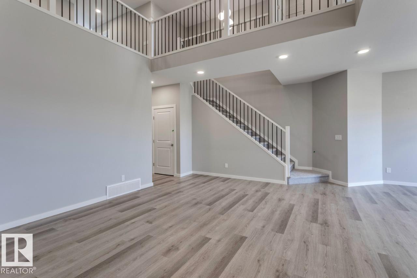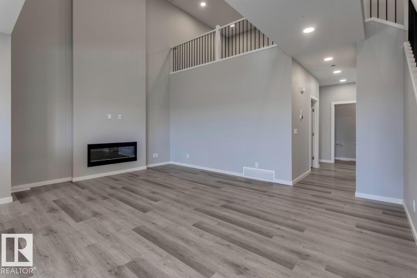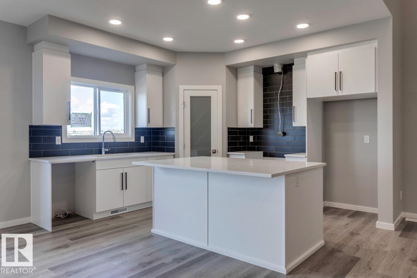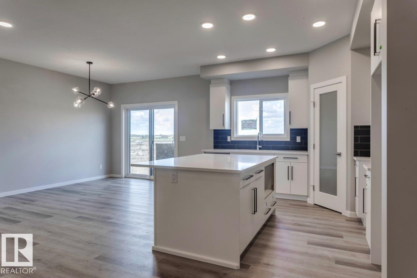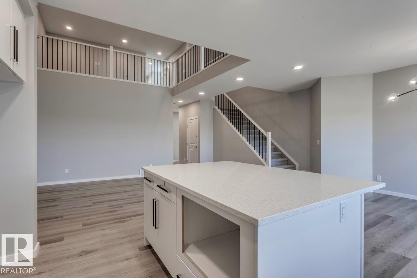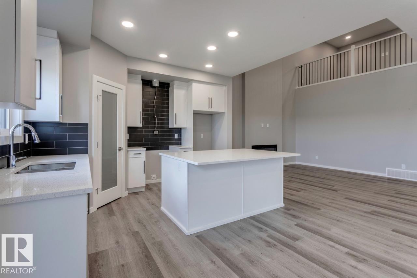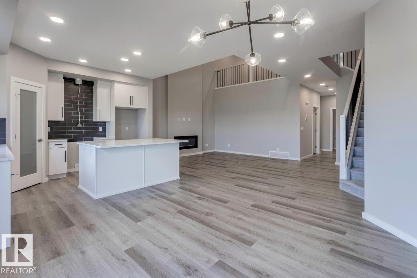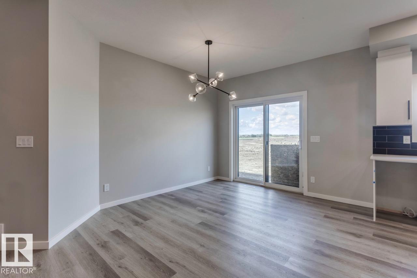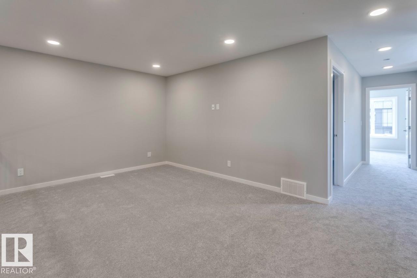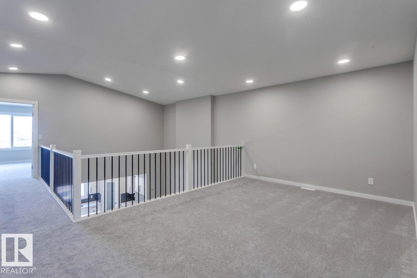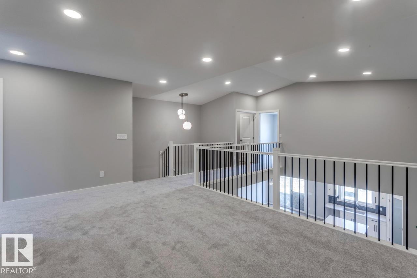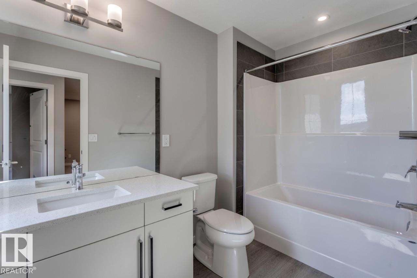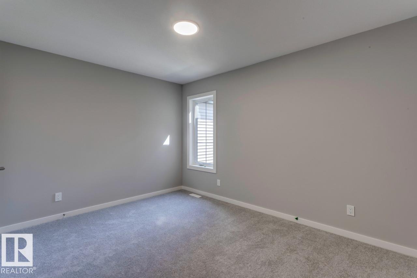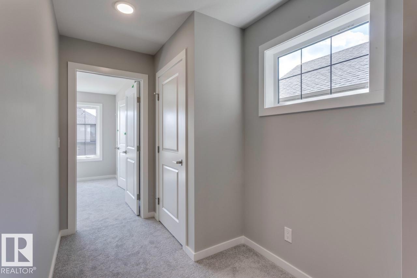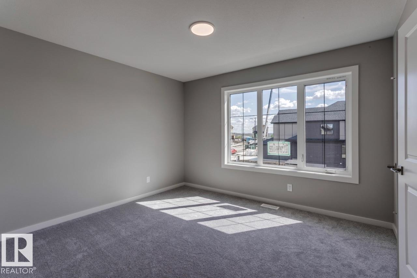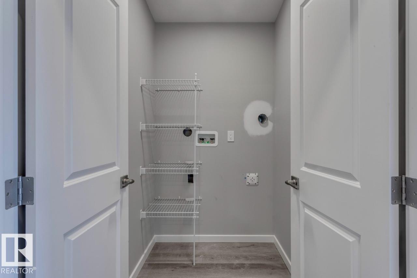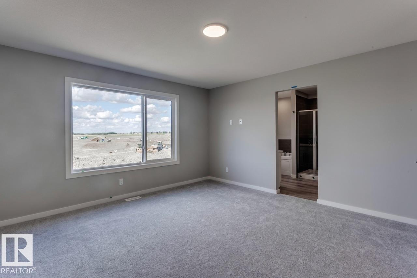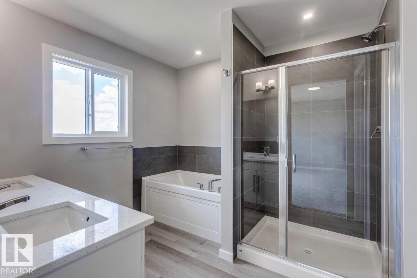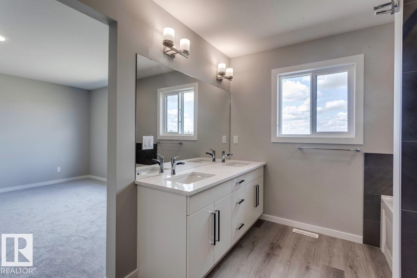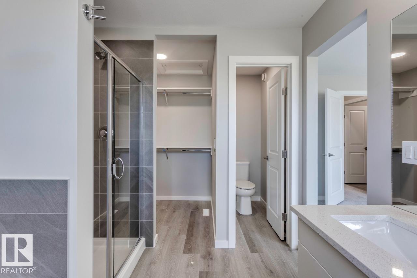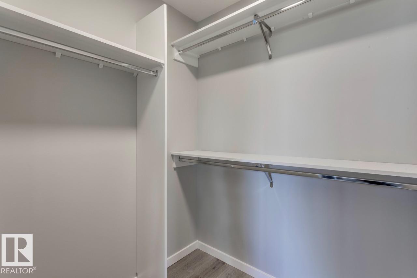3 Bedroom
3 Bathroom
2,240 ft2
Fireplace
Forced Air
$598,395
The Kiera by Bedrock Homes is located in the Cherot community. This beautiful ‘Open to Below’ home with a separate side entrance, welcomes you with a bright foyer that flows into a flex room, stylish half bath, and convenient mudroom off the spacious double garage. At the heart of the home, an open-concept L-shaped kitchen overlooks the sunny dining area and expansive great room. Upstairs, a unique bridge-style hallway adds charm as it leads to a cozy bonus room. You'll also find two large bedrooms, a full bath, and a handy laundry area. The luxurious primary bedroom features a large walk-in closet and spa-inspired ensuite. (id:62055)
Property Details
|
MLS® Number
|
E4437948 |
|
Property Type
|
Single Family |
|
Neigbourhood
|
Chérot |
|
Amenities Near By
|
Schools, Shopping |
|
Features
|
See Remarks |
|
Parking Space Total
|
4 |
Building
|
Bathroom Total
|
3 |
|
Bedrooms Total
|
3 |
|
Basement Development
|
Unfinished |
|
Basement Type
|
Full (unfinished) |
|
Constructed Date
|
2025 |
|
Construction Style Attachment
|
Detached |
|
Fireplace Fuel
|
Electric |
|
Fireplace Present
|
Yes |
|
Fireplace Type
|
Insert |
|
Half Bath Total
|
1 |
|
Heating Type
|
Forced Air |
|
Stories Total
|
2 |
|
Size Interior
|
2,240 Ft2 |
|
Type
|
House |
Parking
Land
|
Acreage
|
No |
|
Land Amenities
|
Schools, Shopping |
Rooms
| Level |
Type |
Length |
Width |
Dimensions |
|
Main Level |
Dining Room |
2.74 m |
3.96 m |
2.74 m x 3.96 m |
|
Main Level |
Kitchen |
3.58 m |
3.96 m |
3.58 m x 3.96 m |
|
Main Level |
Great Room |
5.13 m |
4.04 m |
5.13 m x 4.04 m |
|
Upper Level |
Primary Bedroom |
3.66 m |
4.47 m |
3.66 m x 4.47 m |
|
Upper Level |
Bedroom 2 |
3.35 m |
3.05 m |
3.35 m x 3.05 m |
|
Upper Level |
Bedroom 3 |
3.04 m |
3.43 m |
3.04 m x 3.43 m |
|
Upper Level |
Bonus Room |
4.49 m |
3.35 m |
4.49 m x 3.35 m |



