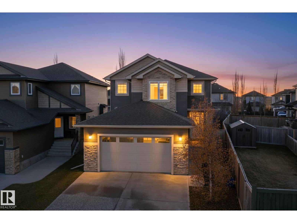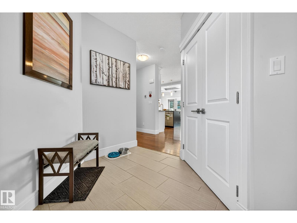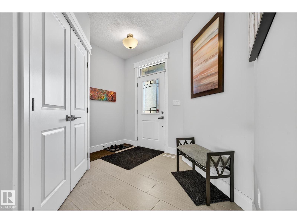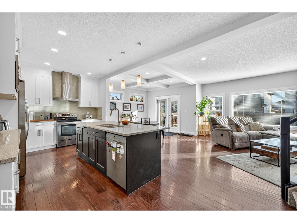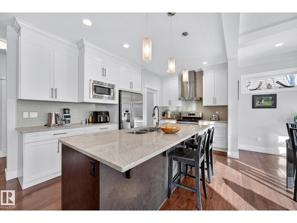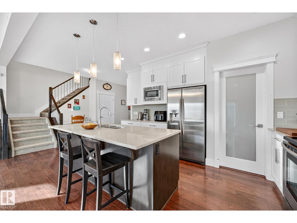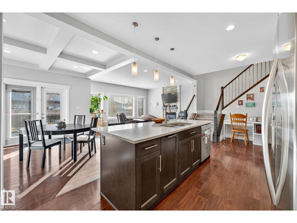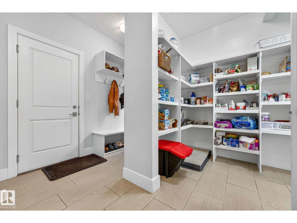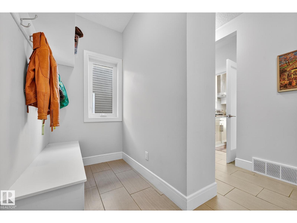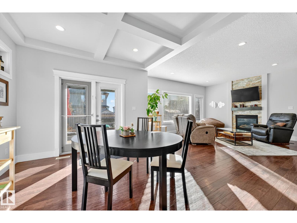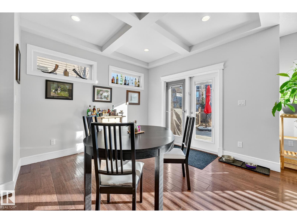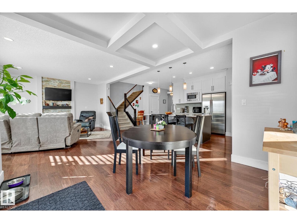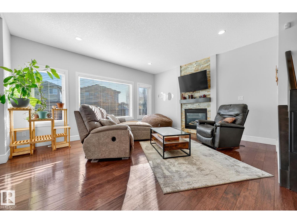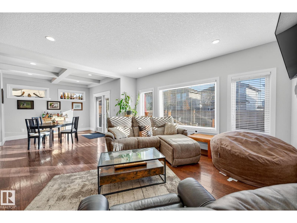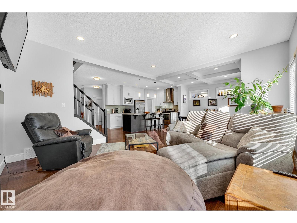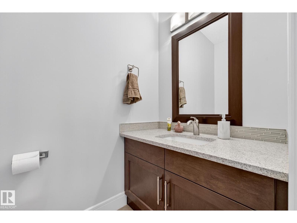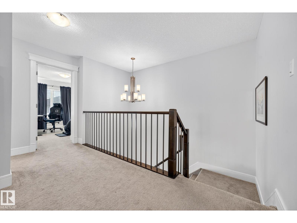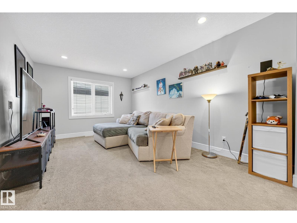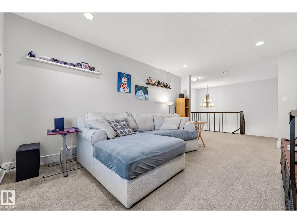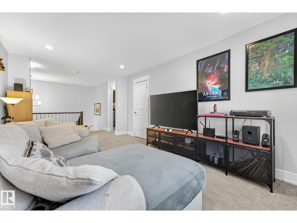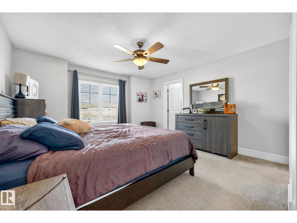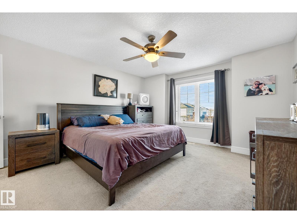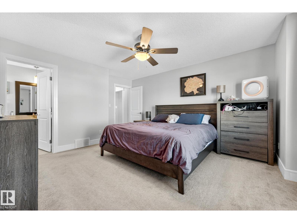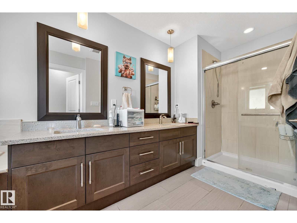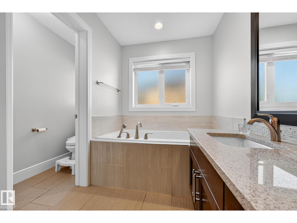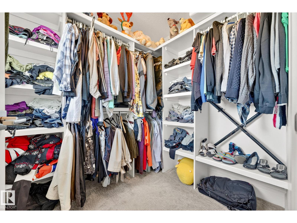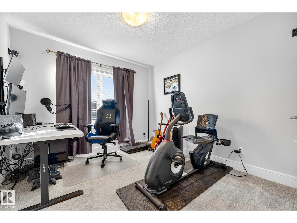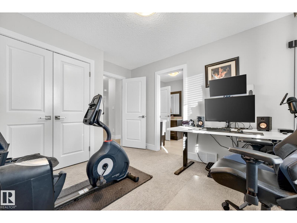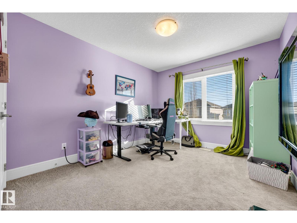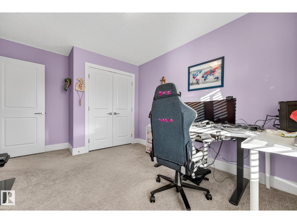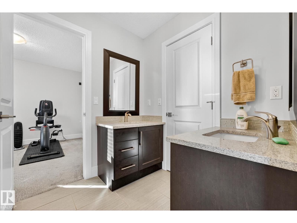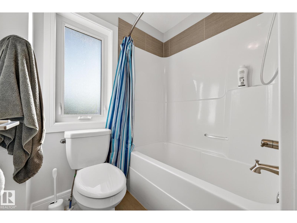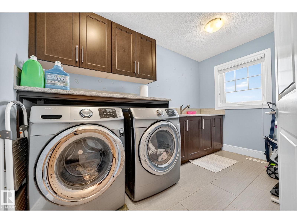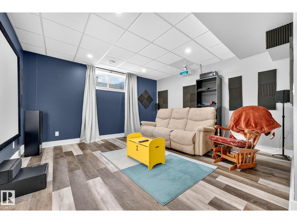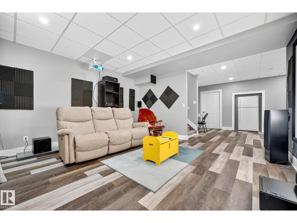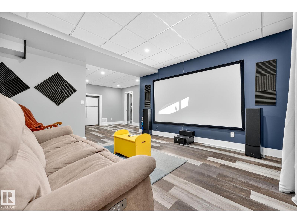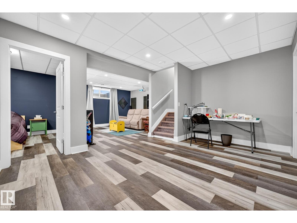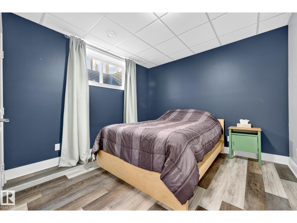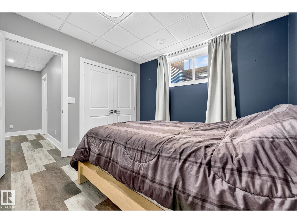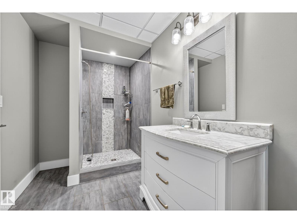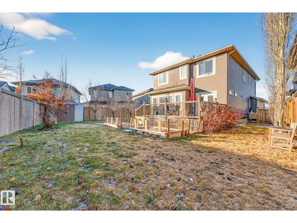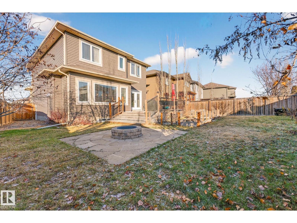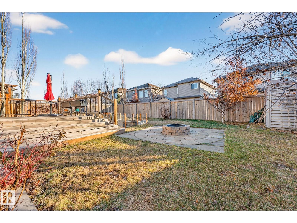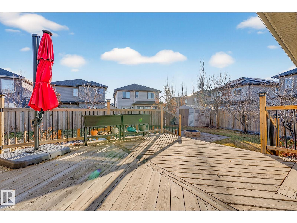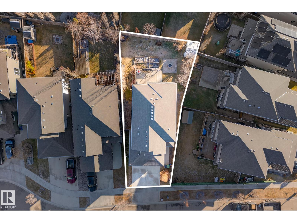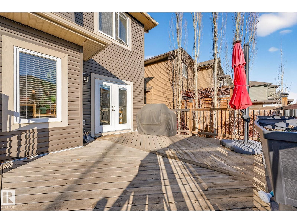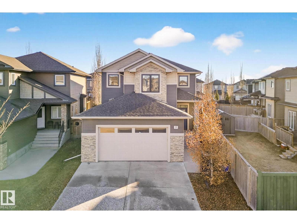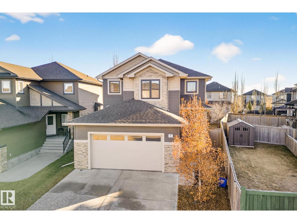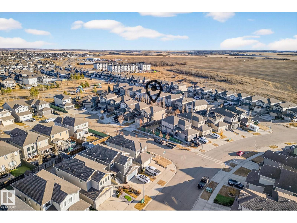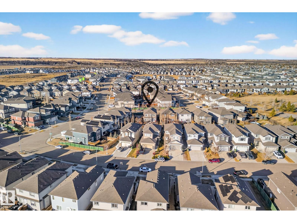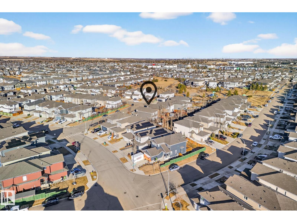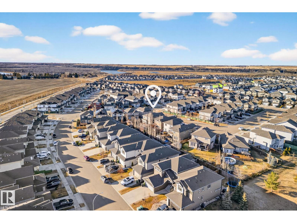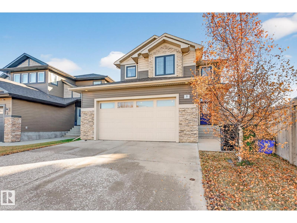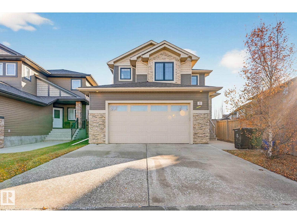4 Bedroom
4 Bathroom
2,230 ft2
Fireplace
Central Air Conditioning
Forced Air
$649,900
Beautifully maintained single family home in Westpark’s desirable Wembley Crescent featuring a bright, open layout and a stunning kitchen with quartz countertops, stainless steel appliances, large island and ample cabinetry. The main floor offers generous living and dining areas with excellent natural light. Upstairs you’ll find a spacious bonus room, convenient laundry and a generous primary suite with walk-in closet and 5-piece ensuite. Two additional bedrooms and a full bath complete the level. The fully finished basement adds another bedroom, full bath and flexible recreation space. Enjoy a large south-facing yard with deck and raised garden beds. Additional highlights include central A/C, modern finishes and great proximity to parks, paths and neighbourhood amenities. (id:62055)
Property Details
|
MLS® Number
|
E4465942 |
|
Property Type
|
Single Family |
|
Neigbourhood
|
Westpark_FSAS |
|
Amenities Near By
|
Playground, Public Transit, Schools, Shopping |
|
Features
|
Flat Site, No Back Lane, Level |
|
Structure
|
Deck |
Building
|
Bathroom Total
|
4 |
|
Bedrooms Total
|
4 |
|
Appliances
|
Dishwasher, Dryer, Garage Door Opener Remote(s), Garage Door Opener, Microwave, Refrigerator, Storage Shed, Stove, Central Vacuum, Washer, Window Coverings |
|
Basement Development
|
Finished |
|
Basement Type
|
Full (finished) |
|
Constructed Date
|
2014 |
|
Construction Style Attachment
|
Detached |
|
Cooling Type
|
Central Air Conditioning |
|
Fireplace Fuel
|
Gas |
|
Fireplace Present
|
Yes |
|
Fireplace Type
|
Insert |
|
Half Bath Total
|
1 |
|
Heating Type
|
Forced Air |
|
Stories Total
|
2 |
|
Size Interior
|
2,230 Ft2 |
|
Type
|
House |
Parking
Land
|
Acreage
|
No |
|
Fence Type
|
Fence |
|
Land Amenities
|
Playground, Public Transit, Schools, Shopping |
|
Size Irregular
|
504.56 |
|
Size Total
|
504.56 M2 |
|
Size Total Text
|
504.56 M2 |
Rooms
| Level |
Type |
Length |
Width |
Dimensions |
|
Basement |
Bedroom 4 |
|
|
Measurements not available |
|
Main Level |
Living Room |
|
|
Measurements not available |
|
Main Level |
Dining Room |
|
|
Measurements not available |
|
Main Level |
Kitchen |
|
|
Measurements not available |
|
Upper Level |
Primary Bedroom |
|
|
Measurements not available |
|
Upper Level |
Bedroom 2 |
|
|
Measurements not available |
|
Upper Level |
Bedroom 3 |
|
|
Measurements not available |
|
Upper Level |
Bonus Room |
|
|
Measurements not available |


