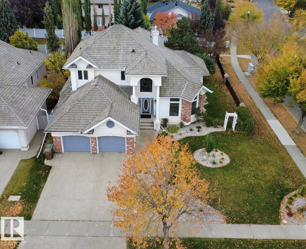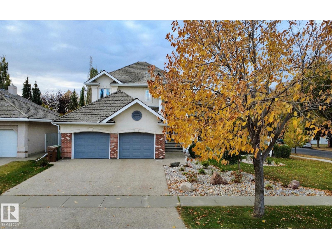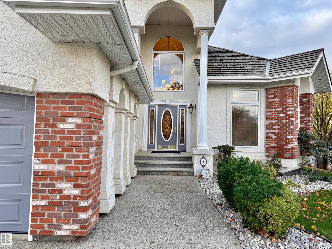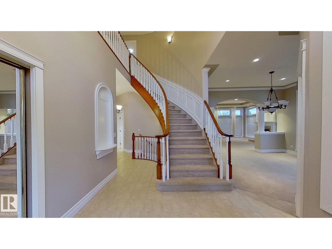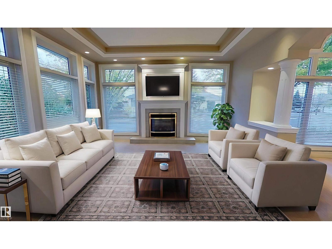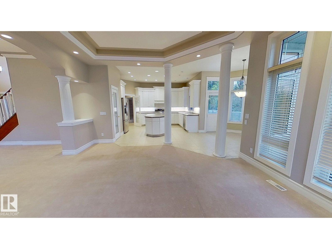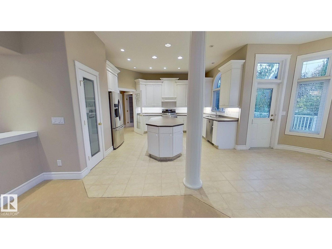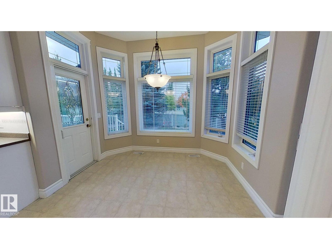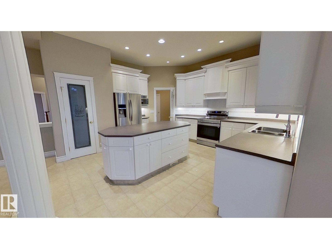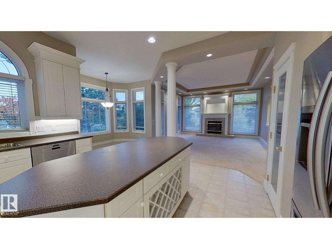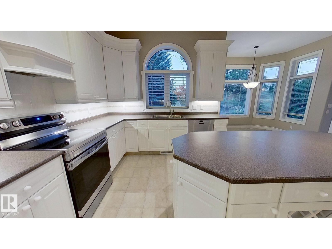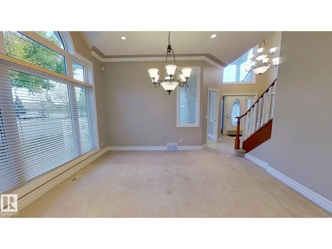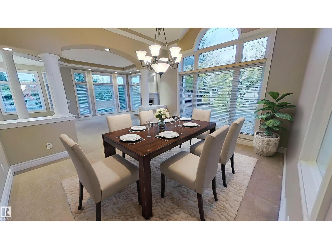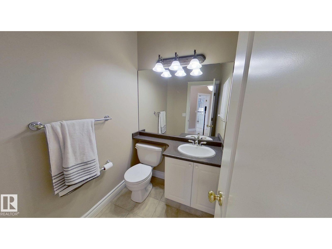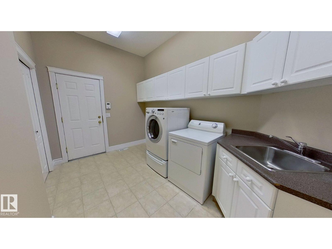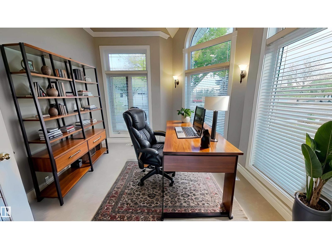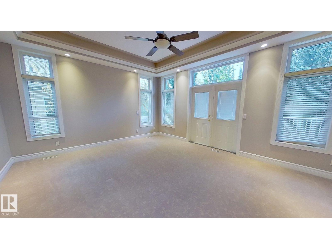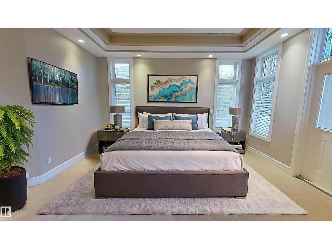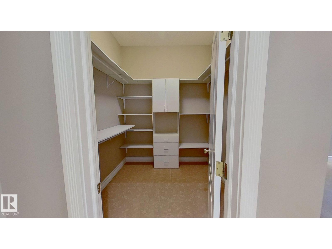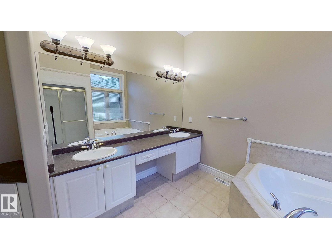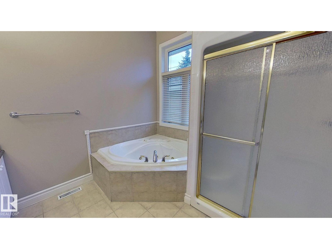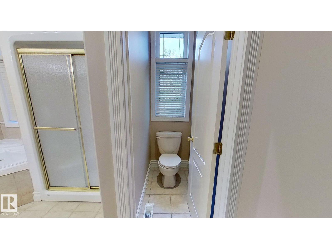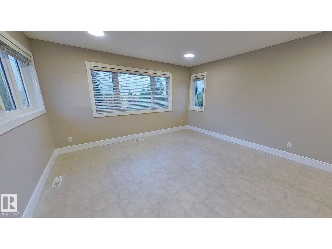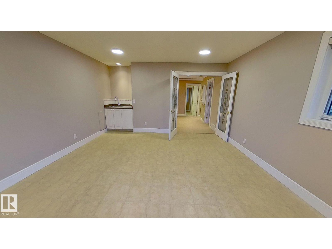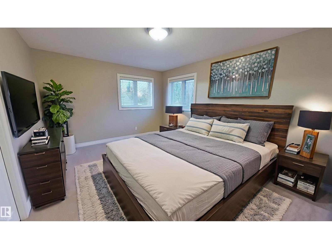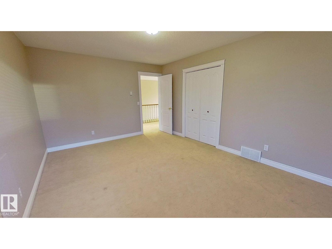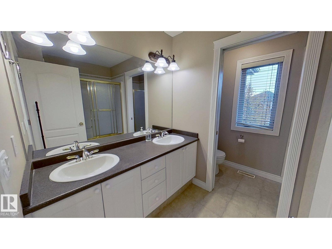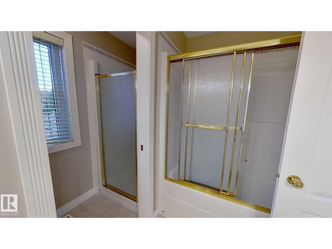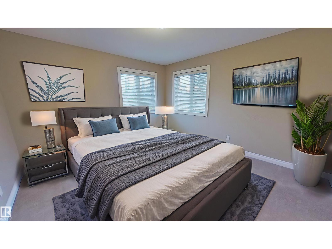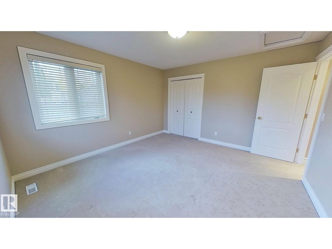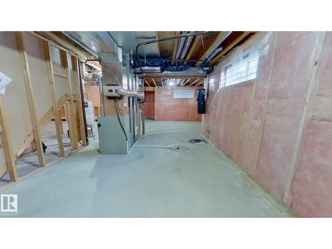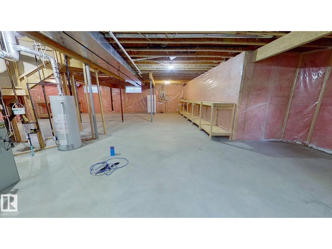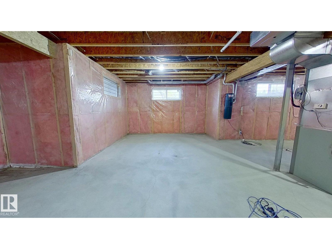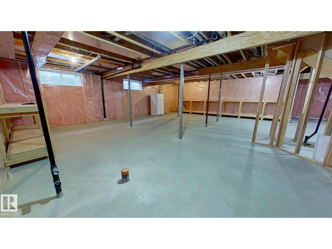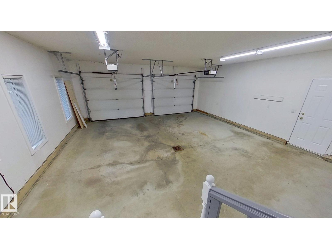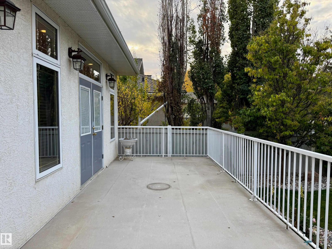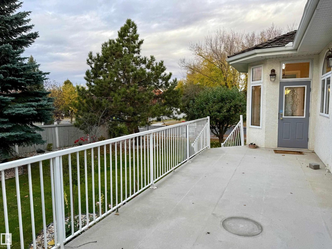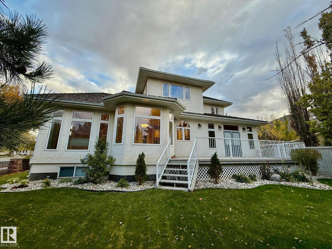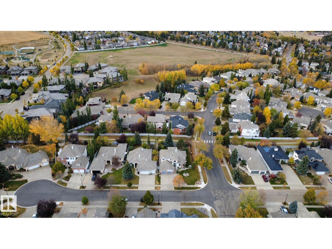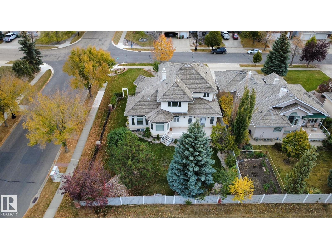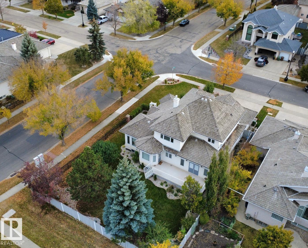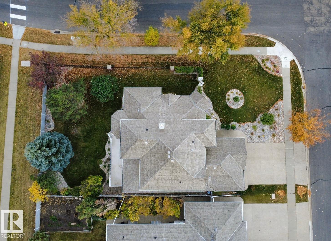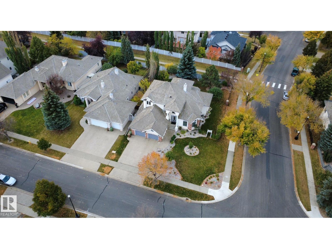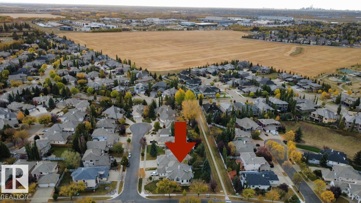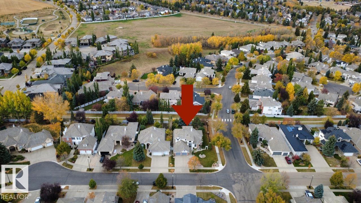3 Bedroom
3 Bathroom
2,669 ft2
Fireplace
Central Air Conditioning
Forced Air
$869,999
Welcome to a custom-built, 2,675 sq. ft. bright and airy sanctuary where thoughtful design elevates every moment. Located in coveted Kingswood, this single-owner home offers a prestigious address without sacrificing warmth. Step into a dramatic vaulted entrance where a graceful, curved staircase with wainscotting makes an immediate statement. The sun-drenched main floor is a masterpiece of light and space, featuring 10-foot coffered ceilings in both the living room and the luxurious primary suite. The chef’s kitchen is wide open and ready for entertaining, boasting brand-new stainless-steel appliances and a walk-in pantry. An elegant, vaulted den and formal dining room offers flexibility and flow. Upstairs, discover two spacious bedrooms and an unexpected bonus: a unique sunroom complete with a sink—perfect for an artist's studio, home office, or quiet retreat. Additional features include new landscaping with automated irrigation, new air conditioning and cedar shake roof, motion-sensored LED lighting (id:62055)
Property Details
|
MLS® Number
|
E4461693 |
|
Property Type
|
Single Family |
|
Neigbourhood
|
Kingswood |
|
Amenities Near By
|
Playground, Public Transit, Schools, Shopping |
|
Features
|
Cul-de-sac, Corner Site, Flat Site, Closet Organizers, Exterior Walls- 2x6", No Animal Home |
|
Structure
|
Deck |
Building
|
Bathroom Total
|
3 |
|
Bedrooms Total
|
3 |
|
Amenities
|
Ceiling - 10ft, Vinyl Windows |
|
Appliances
|
Dishwasher, Dryer, Garage Door Opener Remote(s), Garage Door Opener, Garburator, Hood Fan, Humidifier, Microwave, Refrigerator, Stove, Central Vacuum, Washer |
|
Basement Development
|
Unfinished |
|
Basement Type
|
Full (unfinished) |
|
Ceiling Type
|
Vaulted |
|
Constructed Date
|
1998 |
|
Construction Style Attachment
|
Detached |
|
Cooling Type
|
Central Air Conditioning |
|
Fireplace Fuel
|
Gas |
|
Fireplace Present
|
Yes |
|
Fireplace Type
|
Unknown |
|
Half Bath Total
|
1 |
|
Heating Type
|
Forced Air |
|
Stories Total
|
2 |
|
Size Interior
|
2,669 Ft2 |
|
Type
|
House |
Parking
Land
|
Acreage
|
No |
|
Fence Type
|
Fence |
|
Land Amenities
|
Playground, Public Transit, Schools, Shopping |
Rooms
| Level |
Type |
Length |
Width |
Dimensions |
|
Main Level |
Living Room |
|
|
Measurements not available |
|
Main Level |
Dining Room |
|
|
Measurements not available |
|
Main Level |
Kitchen |
|
|
Measurements not available |
|
Main Level |
Family Room |
|
|
Measurements not available |
|
Main Level |
Den |
|
|
Measurements not available |
|
Main Level |
Bonus Room |
|
|
Measurements not available |
|
Upper Level |
Primary Bedroom |
|
|
Measurements not available |
|
Upper Level |
Bedroom 2 |
|
|
Measurements not available |
|
Upper Level |
Bedroom 3 |
|
|
Measurements not available |


