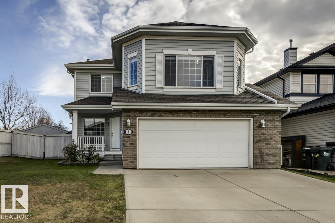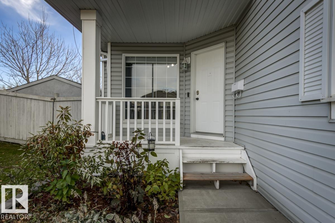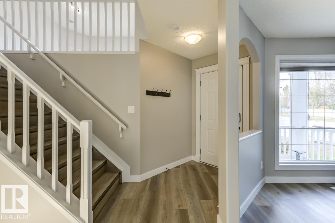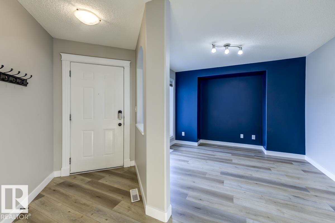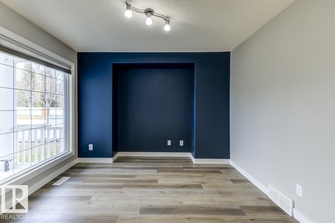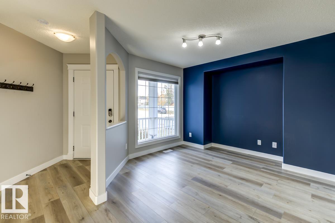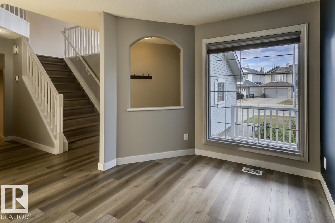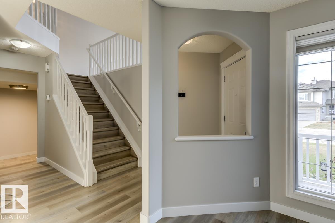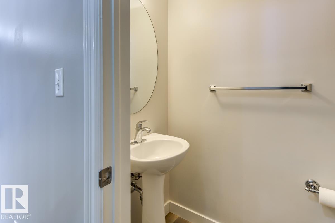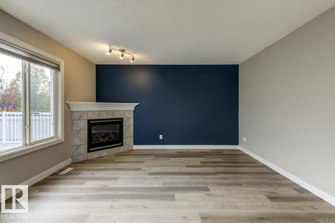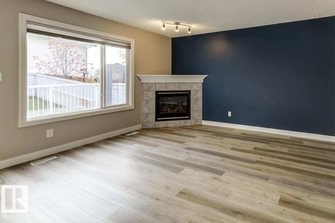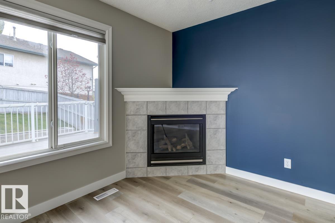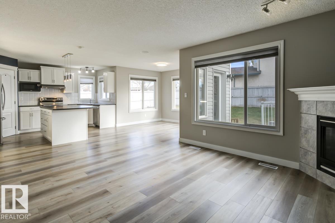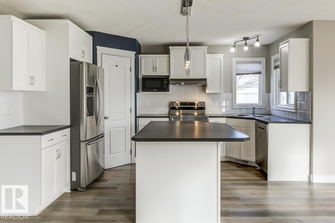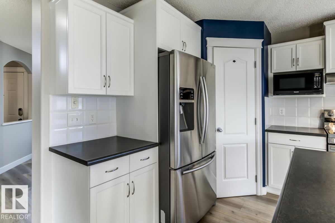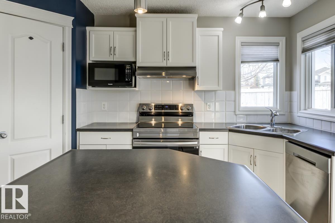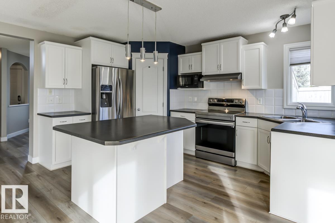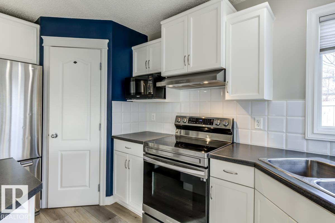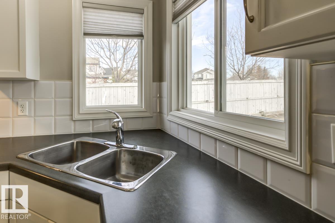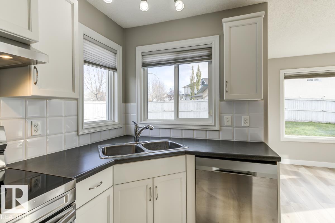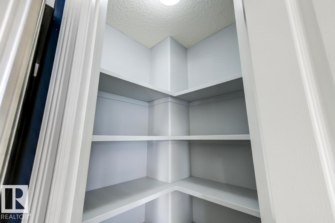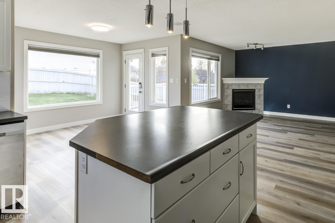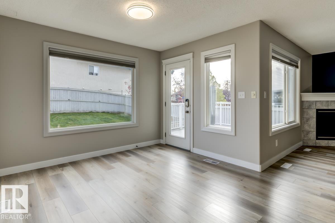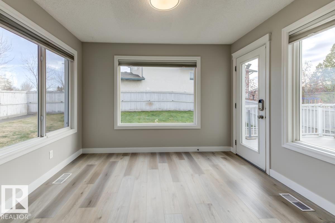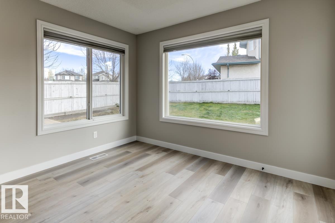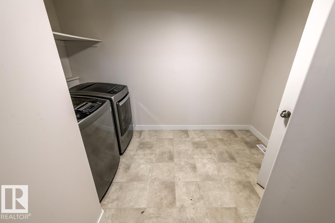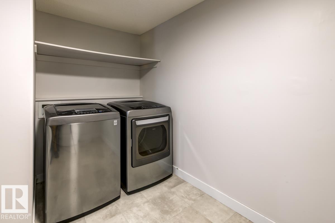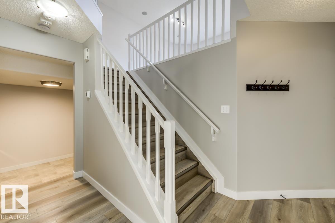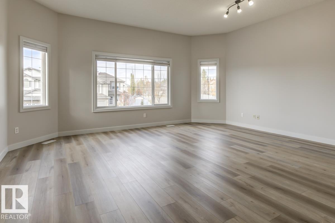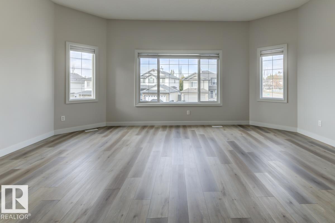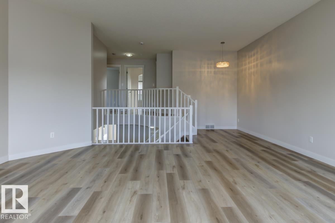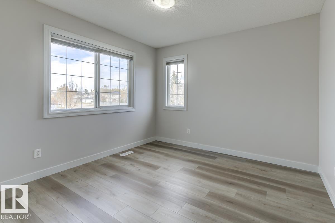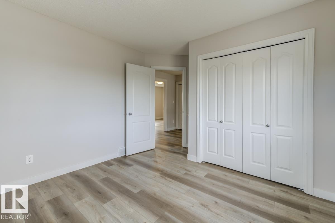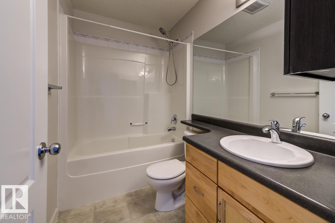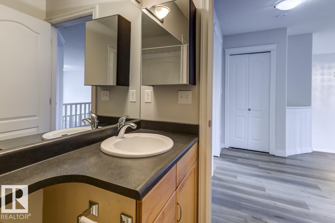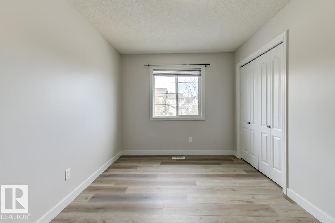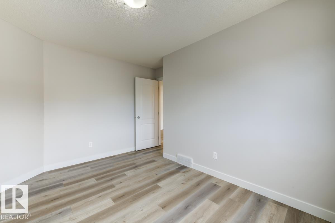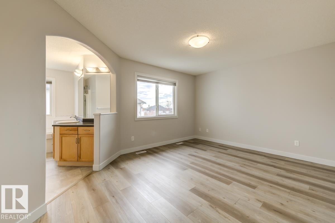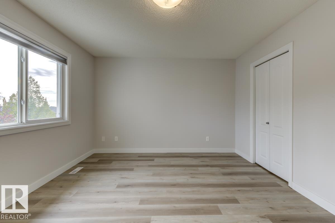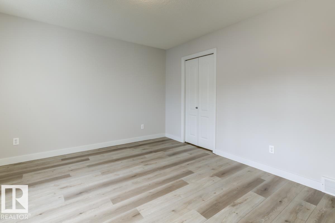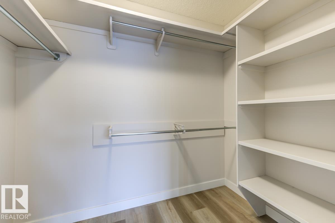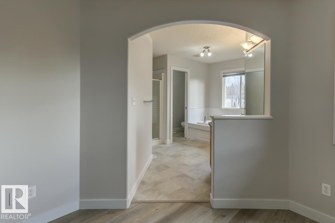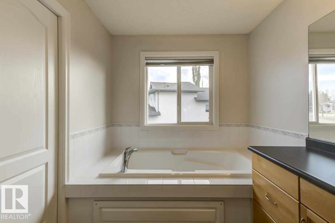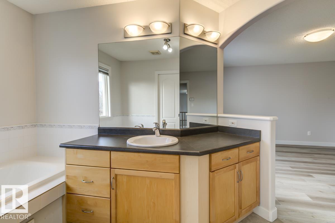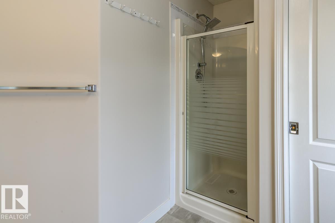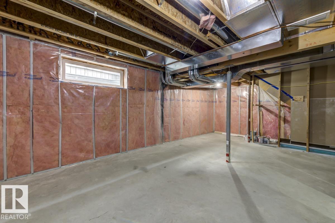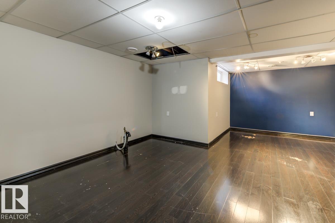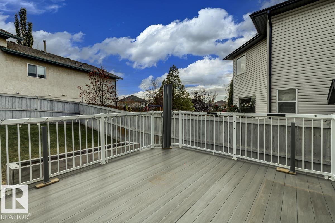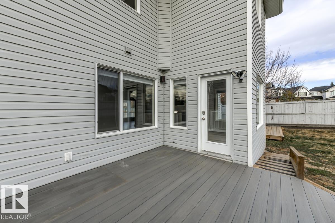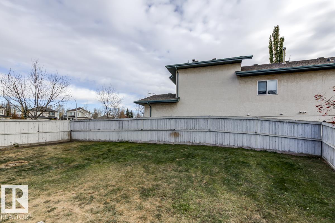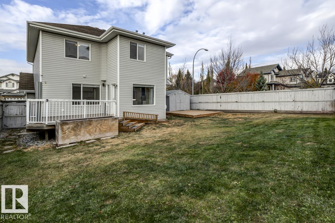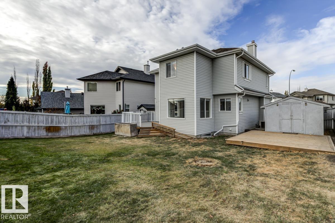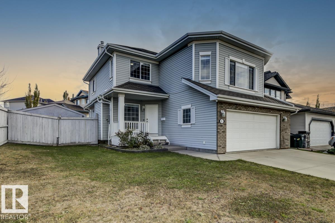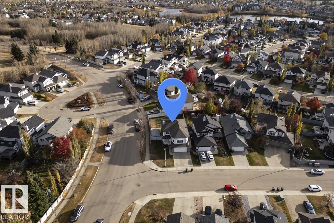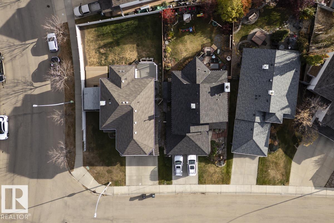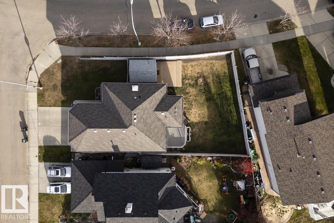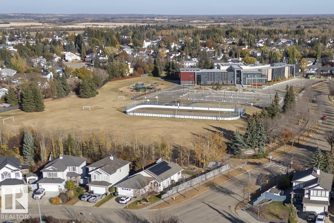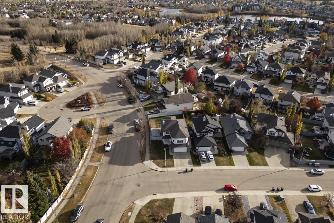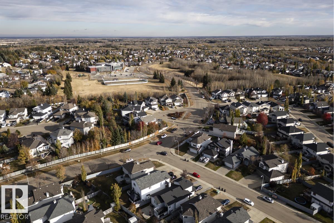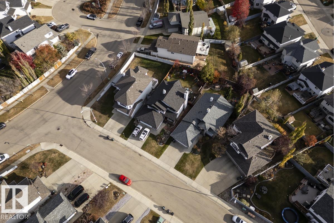3 Bedroom
3 Bathroom
2,157 ft2
Fireplace
Central Air Conditioning
Forced Air
$600,000
Move In Now! This 2-Storey 3-bed home is within walking distance to Heritage Hills Elementary School. Upon entry, find your office/den/formal dining. The kitchen has a large centre island with storage, S/S appliances, corner pantry and white cabinetry. The living room with a gas F/P and an open concept layout is perfect for entertaining. Out the patio door is the east facing back yard with low maintenance deck and privacy screen along with a storage shed. The main floor is complete with a 2pc bath and large mud/laundry room off the dbl attached heated garage. Upstairs you'll find a massive bonus room with 9’ ceiling, perfect for movie night. The primary bedroom will fit a king bed, and has a W/I closet & 4pc ensuite. Two more bedrooms and 4pc bath finish off this floor. The basement is partially finished, ready for your vision. Vinyl plank flooring throughout the home and windows everywhere make the home extremely bright, and fear not, it also has central A/C. Close to parks/school, shopping and transit. (id:62055)
Property Details
|
MLS® Number
|
E4463043 |
|
Property Type
|
Single Family |
|
Neigbourhood
|
Heritage Hills |
|
Amenities Near By
|
Playground, Public Transit, Schools, Shopping |
|
Features
|
Corner Site |
Building
|
Bathroom Total
|
3 |
|
Bedrooms Total
|
3 |
|
Appliances
|
Dishwasher, Dryer, Garage Door Opener Remote(s), Garage Door Opener, Hood Fan, Microwave, Refrigerator, Storage Shed, Stove, Washer |
|
Basement Development
|
Partially Finished |
|
Basement Type
|
Full (partially Finished) |
|
Constructed Date
|
2004 |
|
Construction Style Attachment
|
Detached |
|
Cooling Type
|
Central Air Conditioning |
|
Fireplace Fuel
|
Gas |
|
Fireplace Present
|
Yes |
|
Fireplace Type
|
Unknown |
|
Half Bath Total
|
1 |
|
Heating Type
|
Forced Air |
|
Stories Total
|
2 |
|
Size Interior
|
2,157 Ft2 |
|
Type
|
House |
Parking
Land
|
Acreage
|
No |
|
Fence Type
|
Fence |
|
Land Amenities
|
Playground, Public Transit, Schools, Shopping |
Rooms
| Level |
Type |
Length |
Width |
Dimensions |
|
Main Level |
Living Room |
4.64 m |
4.1 m |
4.64 m x 4.1 m |
|
Main Level |
Dining Room |
3.37 m |
2.4 m |
3.37 m x 2.4 m |
|
Main Level |
Kitchen |
4.06 m |
3.04 m |
4.06 m x 3.04 m |
|
Main Level |
Den |
3.33 m |
3.37 m |
3.33 m x 3.37 m |
|
Main Level |
Laundry Room |
3.33 m |
1.96 m |
3.33 m x 1.96 m |
|
Upper Level |
Primary Bedroom |
3.64 m |
4.67 m |
3.64 m x 4.67 m |
|
Upper Level |
Bedroom 2 |
2.72 m |
4.04 m |
2.72 m x 4.04 m |
|
Upper Level |
Bedroom 3 |
3.35 m |
3.07 m |
3.35 m x 3.07 m |
|
Upper Level |
Bonus Room |
5.38 m |
5.79 m |
5.38 m x 5.79 m |


