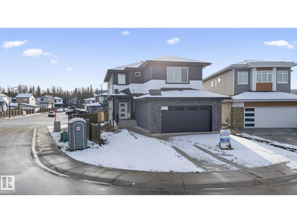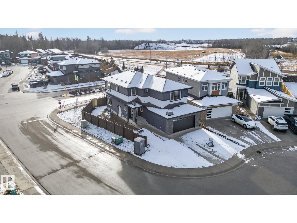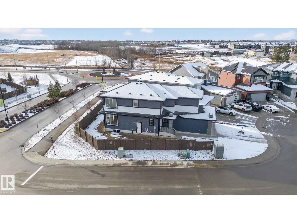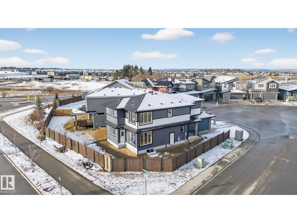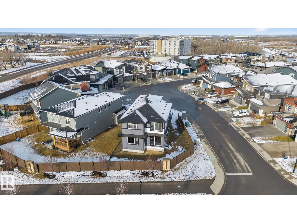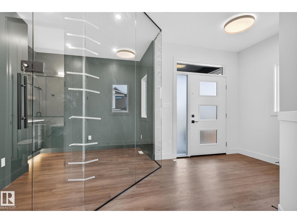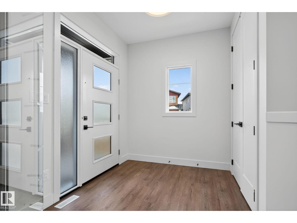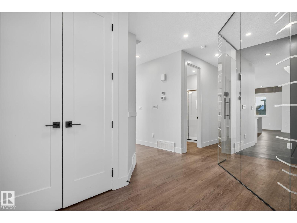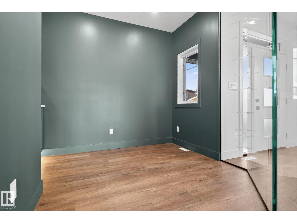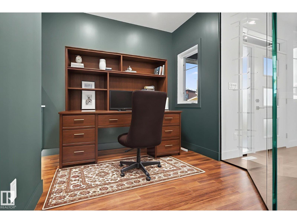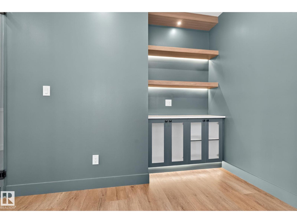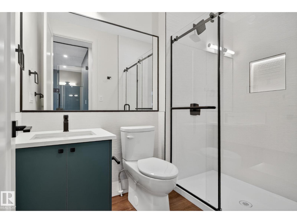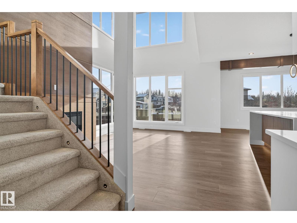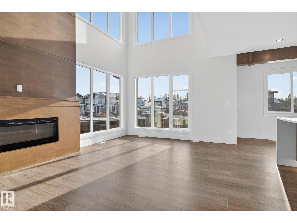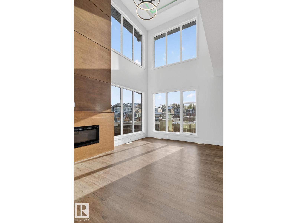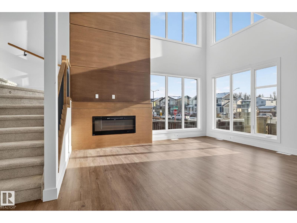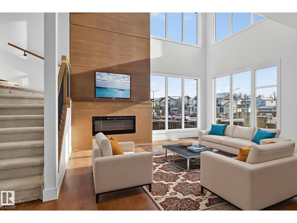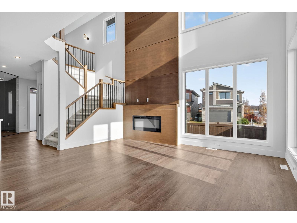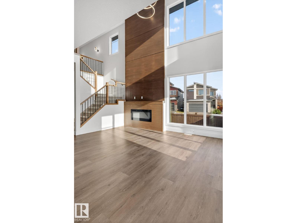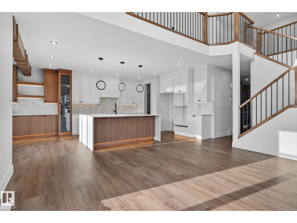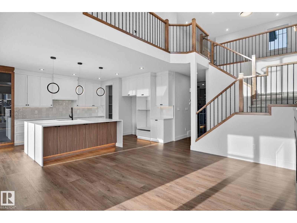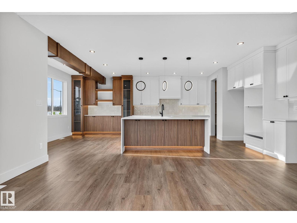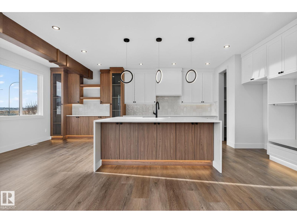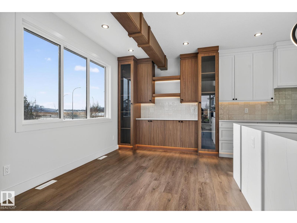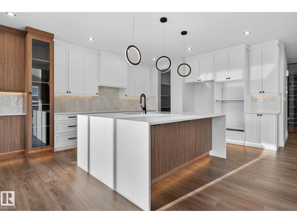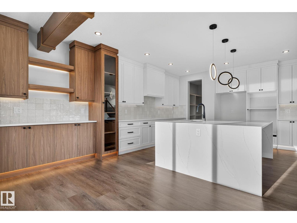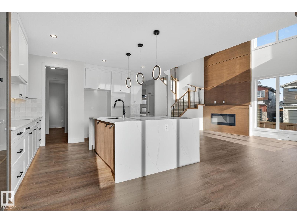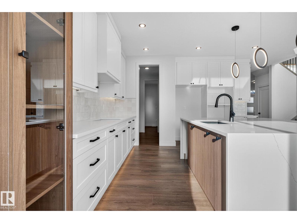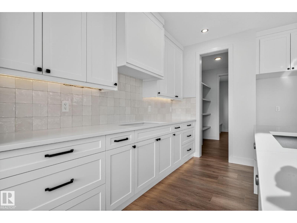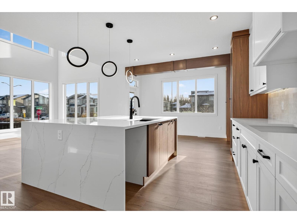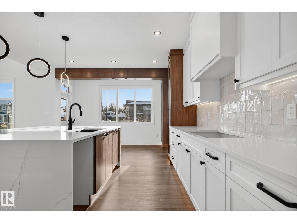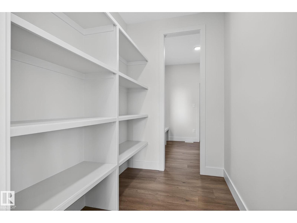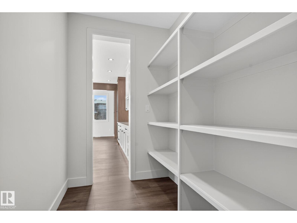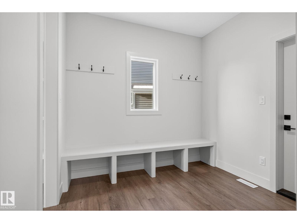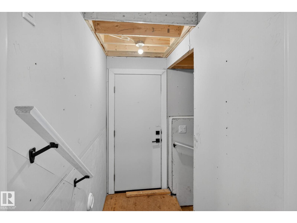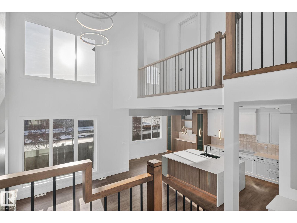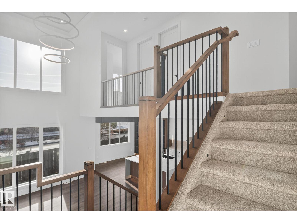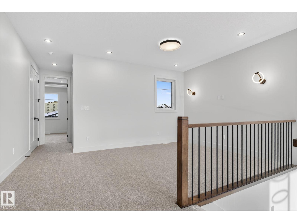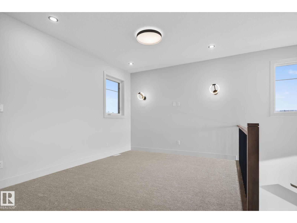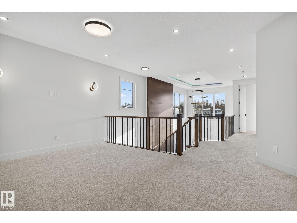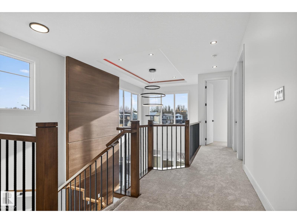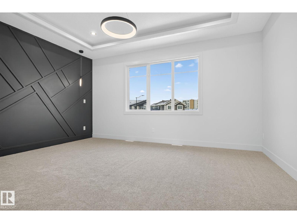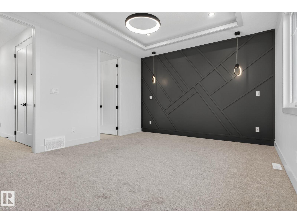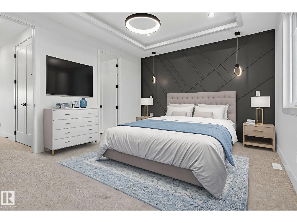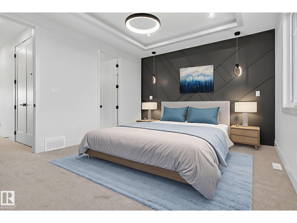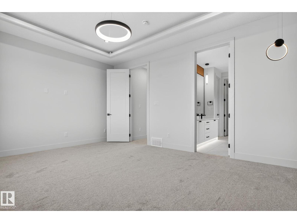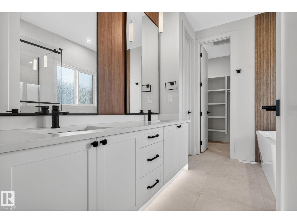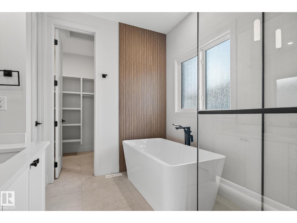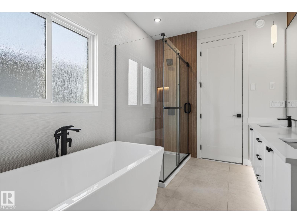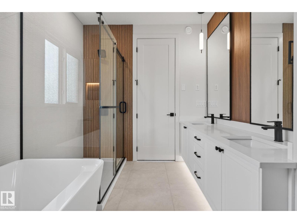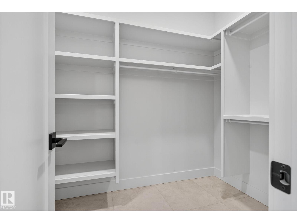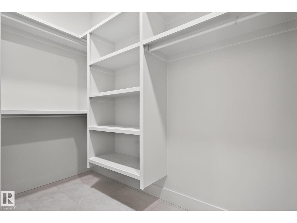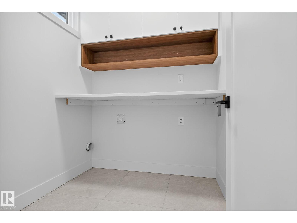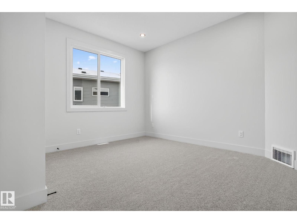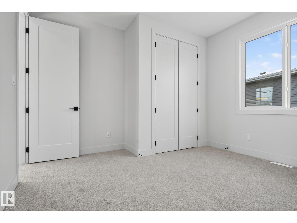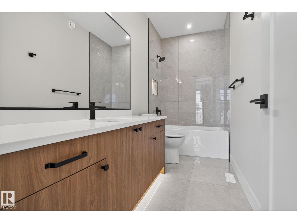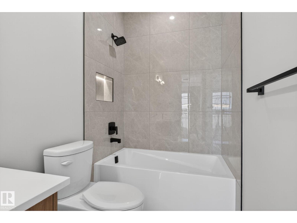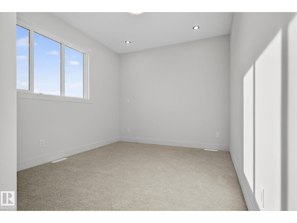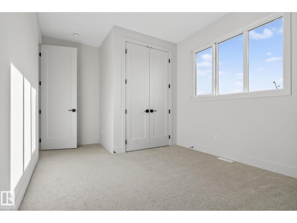4 Bedroom
3 Bathroom
2,415 ft2
Forced Air
$649,000
Stunning home by Blue Arc Homes in the highly desirable neighbourhood of Fenwyck in Spruce Grove Perfect location for work life balance and advantages of having all the amenities of big city with a small town feel. This beautiful custom built home with front attached garage has 3 bedroom on the second floor with den/bedroom on main floor, side entrance to basement, kitchen cabinets height to ceiling, Bonus room on second floor, 9 feet ceiling on main floor, Open to above ceiling in living room, Electric fire place in family room, Quartz countertops in kitchen & bathrooms. This house checks all the boxes on your checklist. (id:62055)
Property Details
|
MLS® Number
|
E4465421 |
|
Property Type
|
Single Family |
|
Neigbourhood
|
Fenwyck |
|
Amenities Near By
|
Schools, Shopping |
|
Features
|
Cul-de-sac, Corner Site, Level |
Building
|
Bathroom Total
|
3 |
|
Bedrooms Total
|
4 |
|
Amenities
|
Ceiling - 9ft |
|
Basement Development
|
Unfinished |
|
Basement Type
|
Full (unfinished) |
|
Constructed Date
|
2025 |
|
Construction Style Attachment
|
Detached |
|
Heating Type
|
Forced Air |
|
Stories Total
|
2 |
|
Size Interior
|
2,415 Ft2 |
|
Type
|
House |
Parking
Land
|
Acreage
|
No |
|
Land Amenities
|
Schools, Shopping |
|
Size Irregular
|
448.72 |
|
Size Total
|
448.72 M2 |
|
Size Total Text
|
448.72 M2 |
Rooms
| Level |
Type |
Length |
Width |
Dimensions |
|
Main Level |
Living Room |
|
|
Measurements not available |
|
Main Level |
Dining Room |
|
|
Measurements not available |
|
Main Level |
Kitchen |
|
|
Measurements not available |
|
Main Level |
Den |
|
|
Measurements not available |
|
Main Level |
Bedroom 4 |
|
|
Measurements not available |
|
Upper Level |
Primary Bedroom |
|
|
Measurements not available |
|
Upper Level |
Bedroom 2 |
|
|
Measurements not available |
|
Upper Level |
Bedroom 3 |
|
|
Measurements not available |
|
Upper Level |
Bonus Room |
|
|
Measurements not available |


