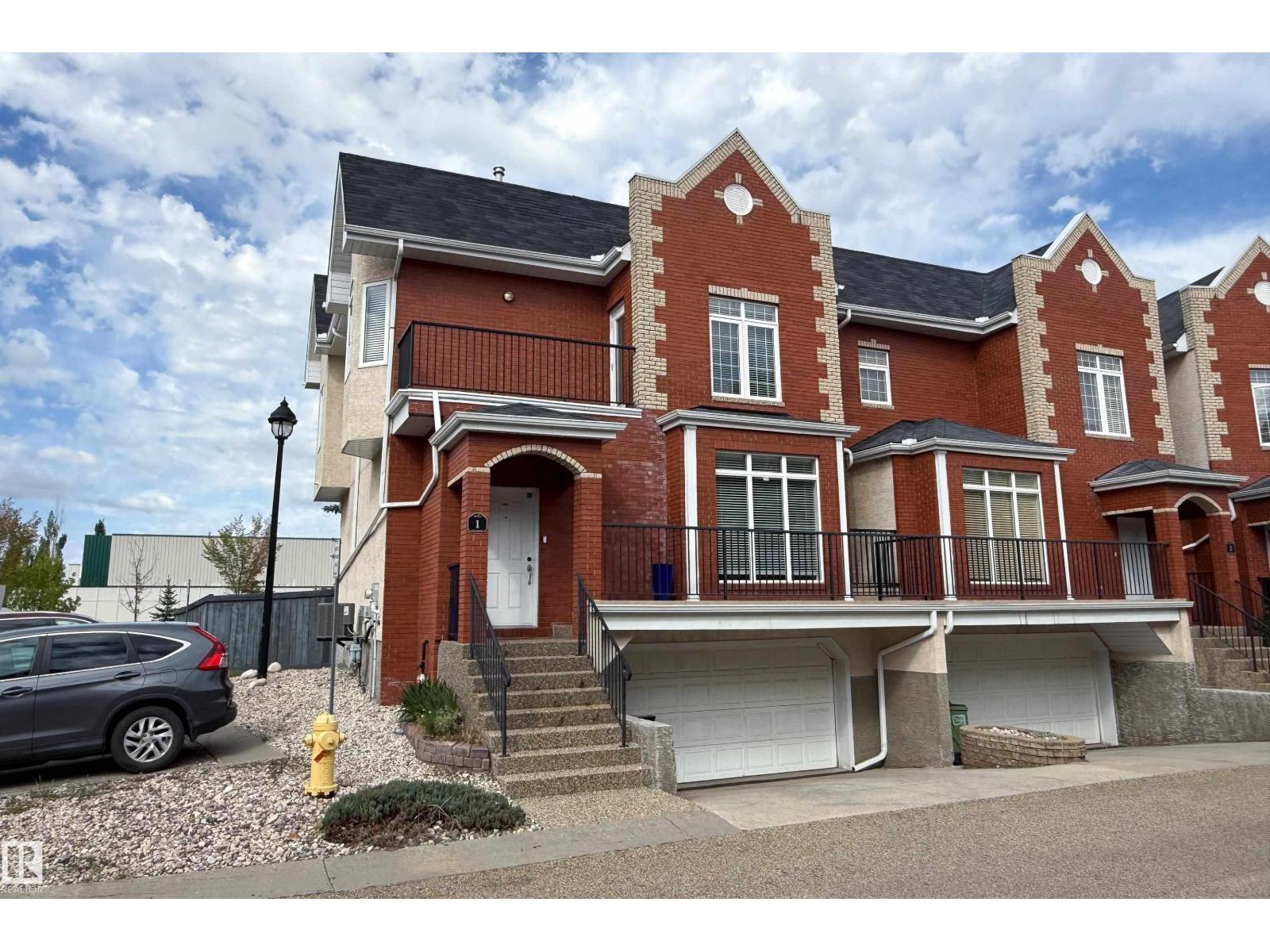#1 8403 164 Av Nw Edmonton, Alberta T5Z 3Y2
$309,000Maintenance, Exterior Maintenance, Insurance, Landscaping, Property Management, Other, See Remarks
$397 Monthly
Maintenance, Exterior Maintenance, Insurance, Landscaping, Property Management, Other, See Remarks
$397 MonthlyBeauty in Belle Rive! This stunning New York–style Brownstone townhouse offers nearly 2,000 sq. ft. of living space with timeless brick exterior and three outdoor patios. The expansive main floor features a bright living room with immaculate hardwood, a spacious kitchen with island, dining area, gas fireplace, ceramic tile, and 2-pc powder room. Upstairs boasts two bedrooms with large closets, plus a massive primary suite with 5-pc ensuite, walk-in closet, and private balcony. A full bath, linen storage, and convenient laundry complete the upper level. The fully finished walkout basement includes a versatile family room with gas fireplace, 2-pc powder room, and direct access to a covered patio and oversized double attached garage. Enjoy the space, privacy, and parking of a single-family home with the convenience of townhouse living—all minutes from schools, shopping, parks, and major roadways. Reasonable condo fees! Welcome Home! (id:62055)
Property Details
| MLS® Number | E4454349 |
| Property Type | Single Family |
| Neigbourhood | Belle Rive |
| Amenities Near By | Golf Course, Playground, Public Transit, Schools, Shopping |
| Features | Corner Site, See Remarks, No Animal Home, No Smoking Home |
| Parking Space Total | 4 |
| Structure | Deck, Porch |
Building
| Bathroom Total | 4 |
| Bedrooms Total | 3 |
| Amenities | Ceiling - 9ft |
| Appliances | Dishwasher, Dryer, Garage Door Opener Remote(s), Garage Door Opener, Microwave Range Hood Combo, Refrigerator, Stove, Washer, Window Coverings, See Remarks |
| Basement Development | Finished |
| Basement Features | Walk Out |
| Basement Type | Full (finished) |
| Constructed Date | 2004 |
| Construction Style Attachment | Attached |
| Cooling Type | Central Air Conditioning |
| Fire Protection | Smoke Detectors |
| Half Bath Total | 2 |
| Heating Type | Forced Air |
| Stories Total | 2 |
| Size Interior | 1,590 Ft2 |
| Type | Row / Townhouse |
Parking
| Attached Garage |
Land
| Acreage | No |
| Land Amenities | Golf Course, Playground, Public Transit, Schools, Shopping |
| Size Irregular | 277.45 |
| Size Total | 277.45 M2 |
| Size Total Text | 277.45 M2 |
Rooms
| Level | Type | Length | Width | Dimensions |
|---|---|---|---|---|
| Basement | Family Room | 6.63 m | 5.14 m | 6.63 m x 5.14 m |
| Main Level | Living Room | 6.65 m | 5.79 m | 6.65 m x 5.79 m |
| Main Level | Dining Room | 4.37 m | 7.43 m | 4.37 m x 7.43 m |
| Main Level | Kitchen | 2.15 m | 4.11 m | 2.15 m x 4.11 m |
| Upper Level | Primary Bedroom | 3.54 m | 4.51 m | 3.54 m x 4.51 m |
| Upper Level | Bedroom 2 | 4.34 m | 3.95 m | 4.34 m x 3.95 m |
| Upper Level | Bedroom 3 | 3.5 m | 4.28 m | 3.5 m x 4.28 m |
Contact Us
Contact us for more information

























































