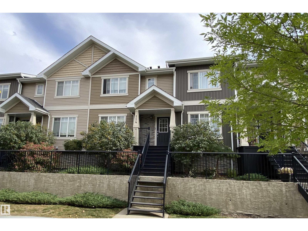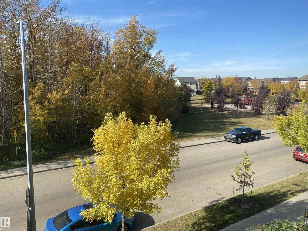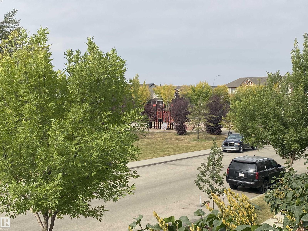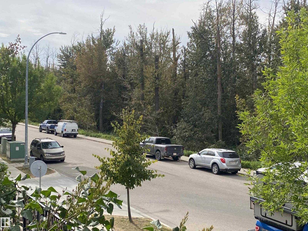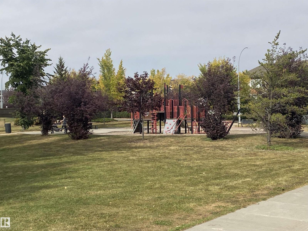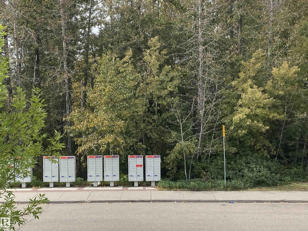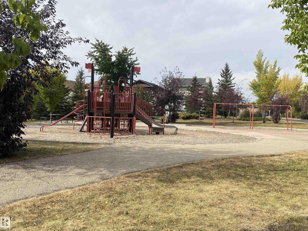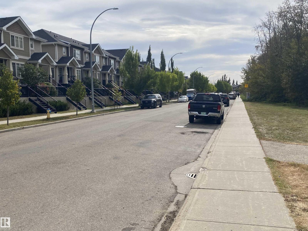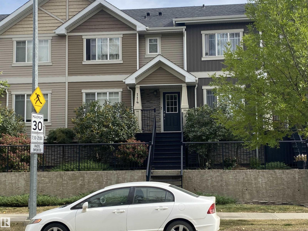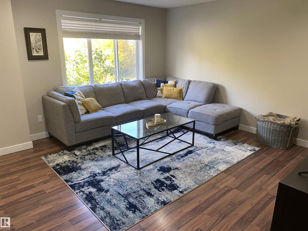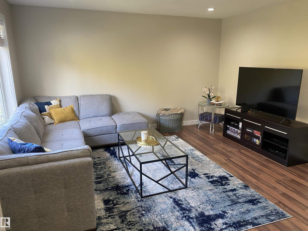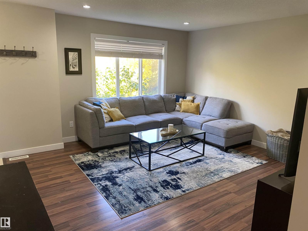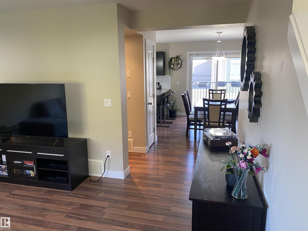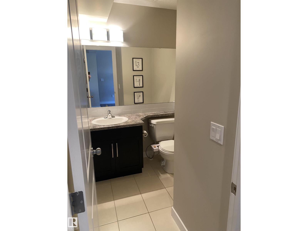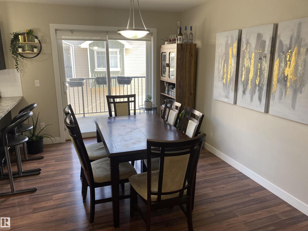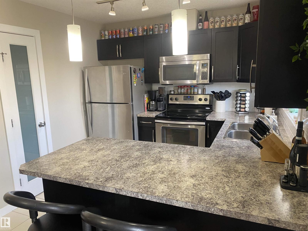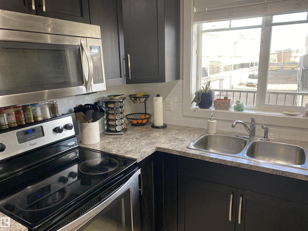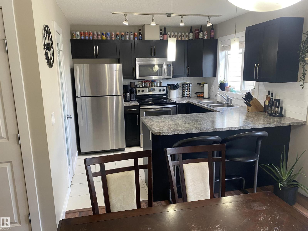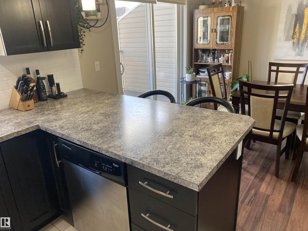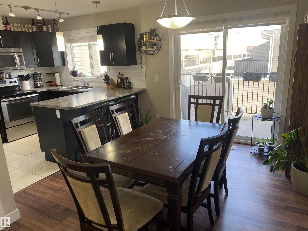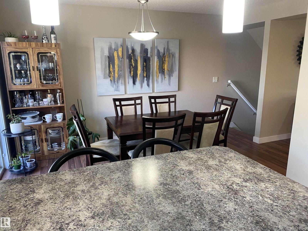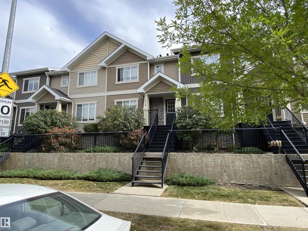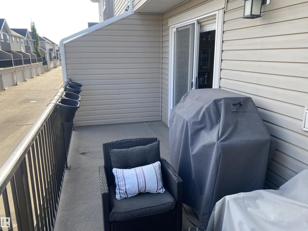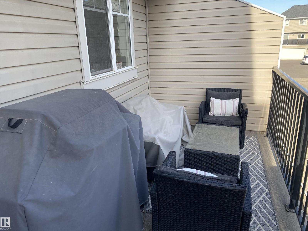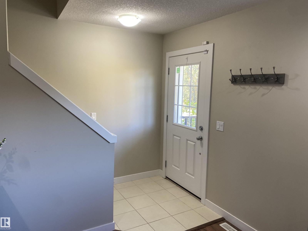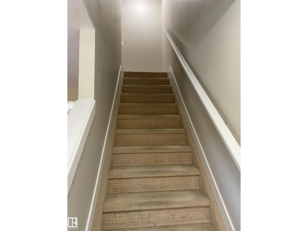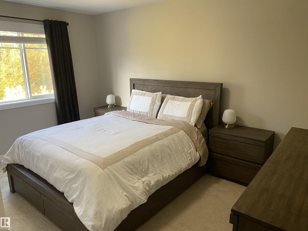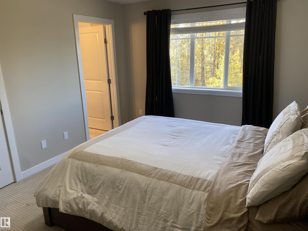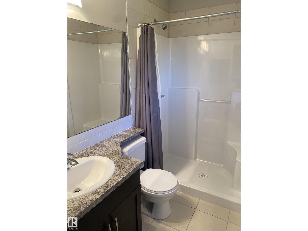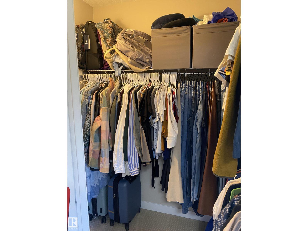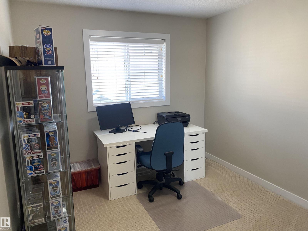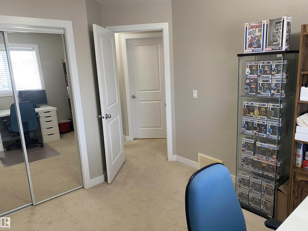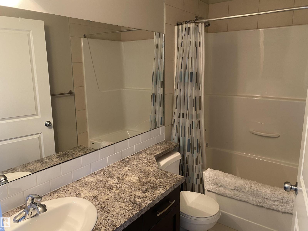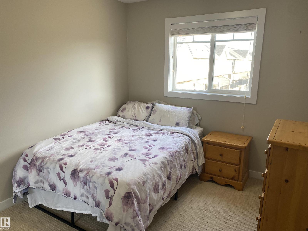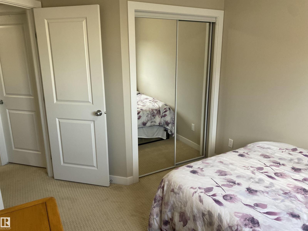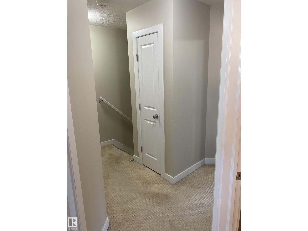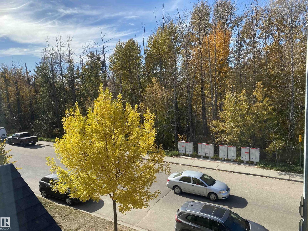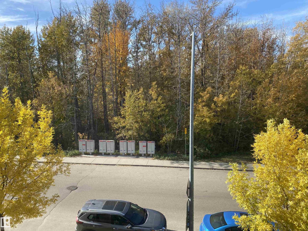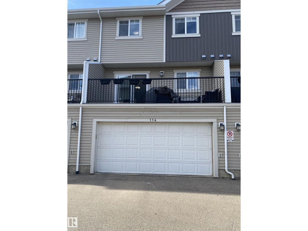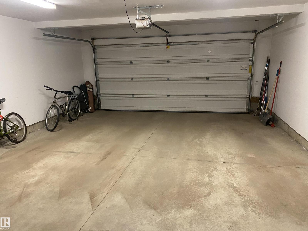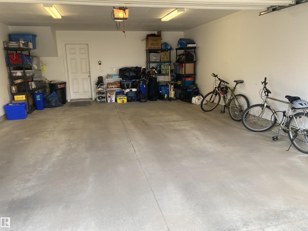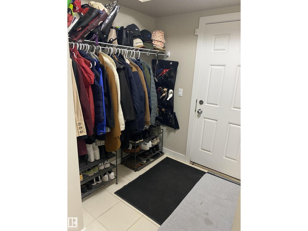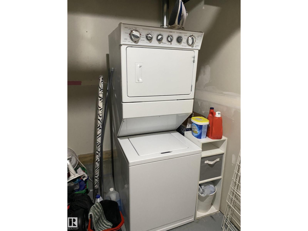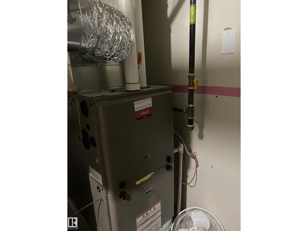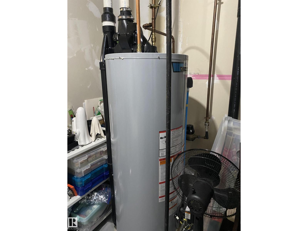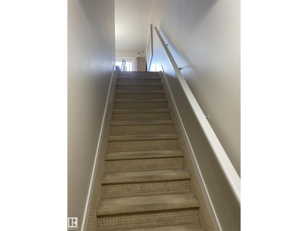#114 9535 217 St Nw Edmonton, Alberta T5T 4P5
$319,900Maintenance, Exterior Maintenance, Landscaping, Property Management, Other, See Remarks
$382.99 Monthly
Maintenance, Exterior Maintenance, Landscaping, Property Management, Other, See Remarks
$382.99 MonthlyBest priced unit in the complex—don’t miss this opportunity in Secord Corners! Pristine 1,262 sq ft townhome offers unbeatable value and the best location in the complex—facing a mature treeline street and park views, plus convenient street parking right out front. Featuring a new hot water tank, upgraded flooring, added pot lighting, stainless steel appliances, a deck with natural gas hookup, and an oversized double garage 19.1 x 24.11, this home is truly move-in ready. Inside, you'll find a bright & sunny, large living room, a modern kitchen with dark cabinets, tile backsplash, pantry, eating bar, and a spacious dining area. With 3 bedrooms and 3 bathrooms, including a primary suite that can accommodate a king-size bed, has a walk-in closet and 3-piece en-suites, this home checks all the boxes. 2 Bar stools, 5 appliances are included. (id:62055)
Property Details
| MLS® Number | E4465947 |
| Property Type | Single Family |
| Neigbourhood | Secord |
| Amenities Near By | Golf Course, Playground, Public Transit, Shopping |
| Features | Park/reserve, Exterior Walls- 2x6", No Smoking Home |
| Parking Space Total | 2 |
| Structure | Deck, Porch |
Building
| Bathroom Total | 3 |
| Bedrooms Total | 3 |
| Amenities | Ceiling - 9ft, Vinyl Windows |
| Appliances | Dishwasher, Dryer, Fan, Garage Door Opener Remote(s), Garage Door Opener, Microwave Range Hood Combo, Refrigerator, Stove, Washer, Window Coverings |
| Basement Development | Finished |
| Basement Type | Partial (finished) |
| Constructed Date | 2013 |
| Construction Style Attachment | Attached |
| Fire Protection | Smoke Detectors |
| Half Bath Total | 1 |
| Heating Type | Forced Air |
| Stories Total | 2 |
| Size Interior | 1,263 Ft2 |
| Type | Row / Townhouse |
Parking
| Attached Garage | |
| Oversize |
Land
| Acreage | No |
| Land Amenities | Golf Course, Playground, Public Transit, Shopping |
| Size Irregular | 211.21 |
| Size Total | 211.21 M2 |
| Size Total Text | 211.21 M2 |
| Surface Water | Ponds |
Rooms
| Level | Type | Length | Width | Dimensions |
|---|---|---|---|---|
| Basement | Dining Room | Measurements not available | ||
| Main Level | Living Room | Measurements not available | ||
| Main Level | Kitchen | Measurements not available | ||
| Upper Level | Primary Bedroom | Measurements not available | ||
| Upper Level | Bedroom 2 | Measurements not available | ||
| Upper Level | Bedroom 3 | Measurements not available |
Contact Us
Contact us for more information


