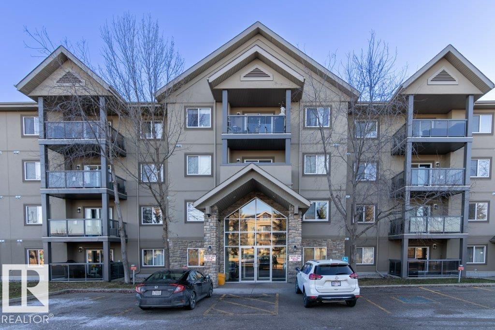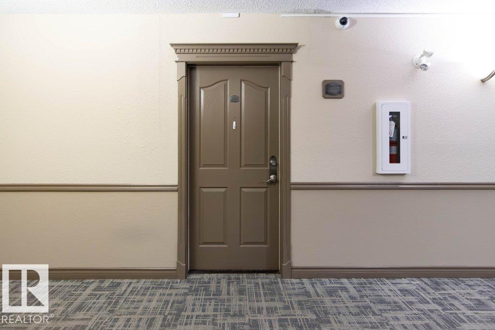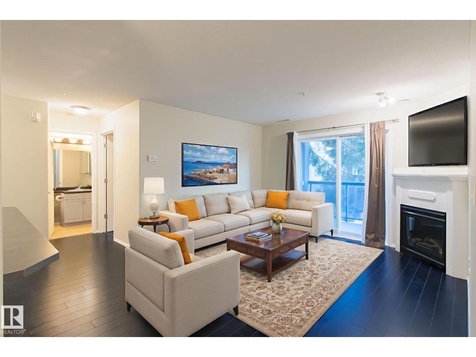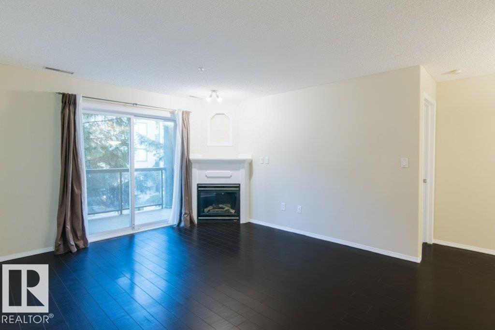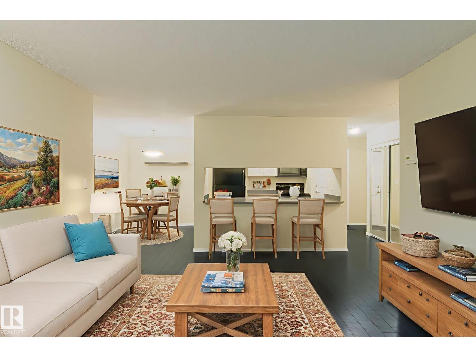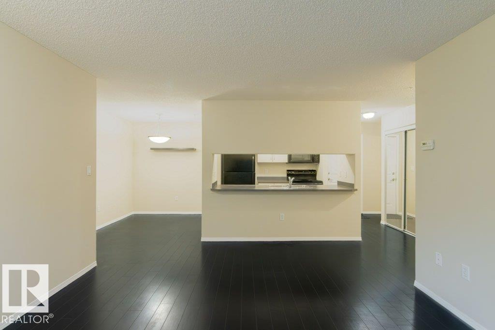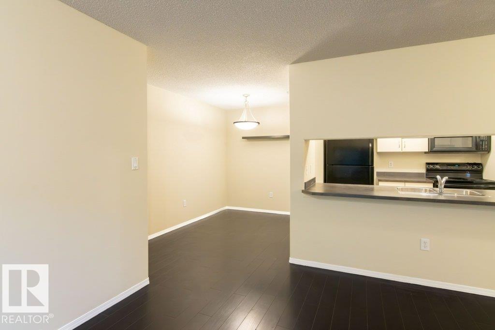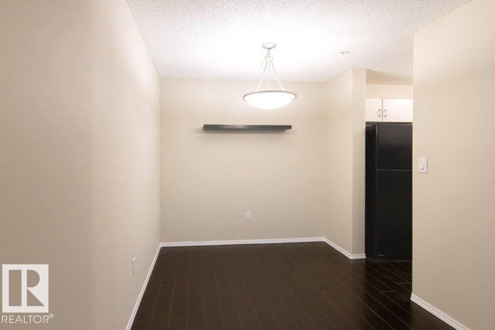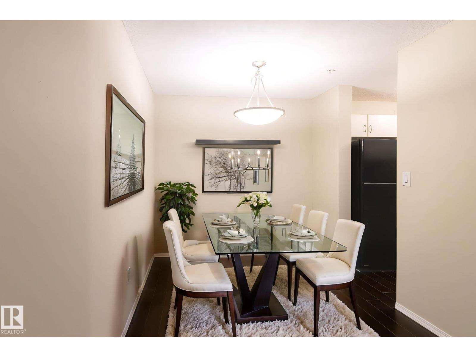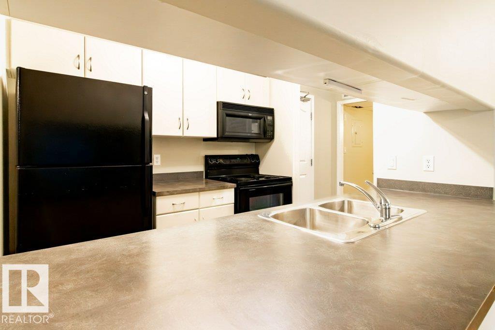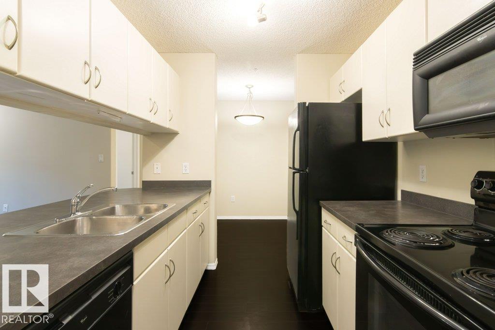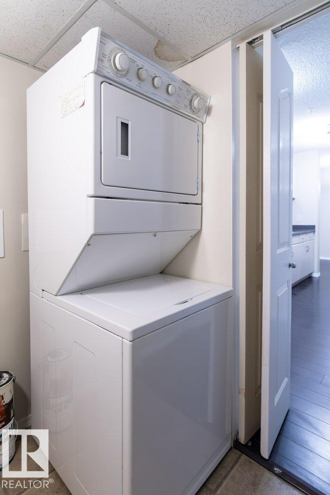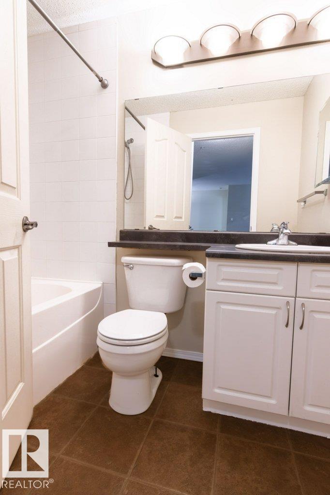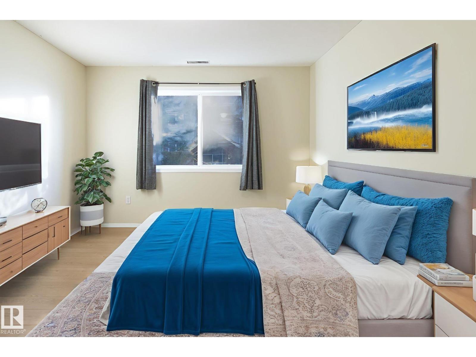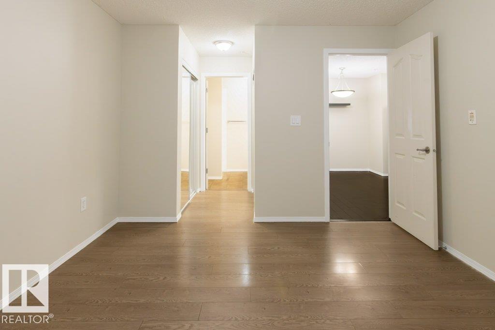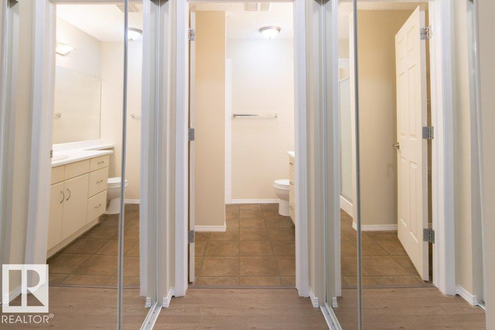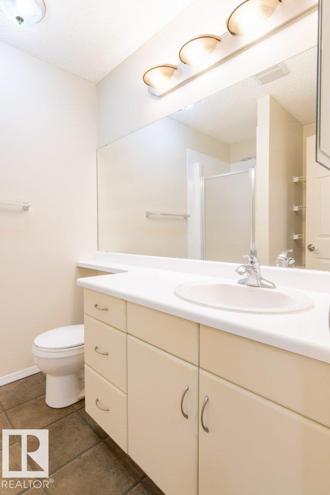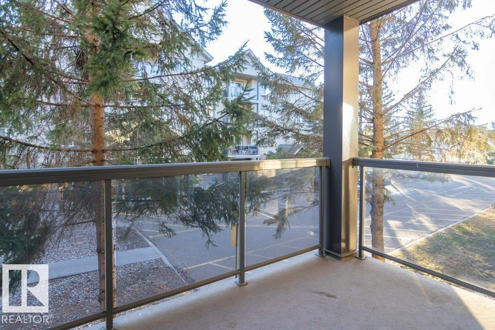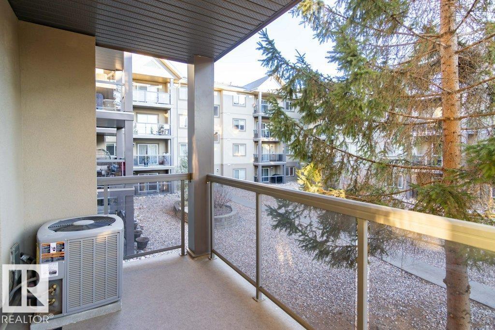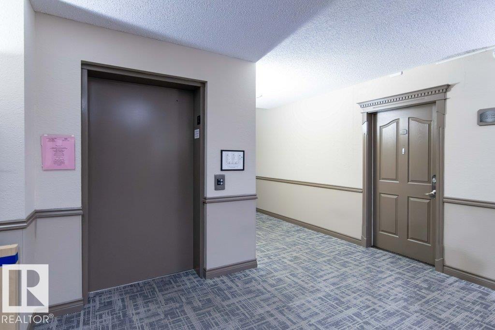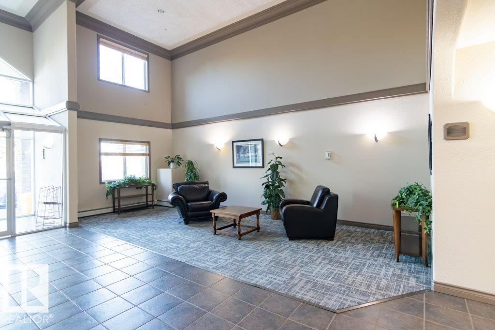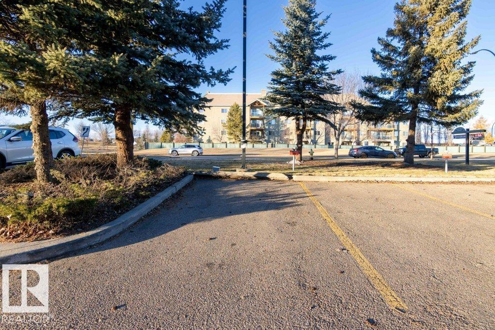#239 279 Suder Greens Dr Nw Edmonton, Alberta T5T 6X6
$194,900Maintenance, Exterior Maintenance, Heat, Insurance, Common Area Maintenance, Landscaping, Other, See Remarks, Property Management, Water
$536.56 Monthly
Maintenance, Exterior Maintenance, Heat, Insurance, Common Area Maintenance, Landscaping, Other, See Remarks, Property Management, Water
$536.56 MonthlySTYLISH & AFFORDABLE! Welcome to Grande Lewis Estates in desirable Breckenridge Greens. This bright, air-conditioned 2 bedroom, 2 bath condo offers elegant touches throughout. Enjoy rich dark flooring, neutral tones, and an open concept layout perfect for modern living. The walkthrough kitchen with breakfast bar overlooks the dining area, while the cozy living room features a corner fireplace and access to the southeast-facing courtyard balcony with gas BBQ hookup. The bedrooms are on opposite sides of the unit for maximum privacy; the primary suite boasts two mirrored closets and a spacious 3-pc ensuite. Convenience is key with in-suite laundry and 2 TITLED parking stalls—one heated underground with storage plus a surface stall. This well-managed building offers fantastic amenities: exercise room, library, recreation room, and guest suite. With heat and water included and the golf course just steps away, this home is ideal for first-time buyers or downsizers! WELCOME HOME! (id:62055)
Property Details
| MLS® Number | E4465933 |
| Property Type | Single Family |
| Neigbourhood | Breckenridge Greens |
| Amenities Near By | Airport, Golf Course, Playground, Public Transit, Schools, Shopping |
| Features | See Remarks |
| Parking Space Total | 2 |
Building
| Bathroom Total | 2 |
| Bedrooms Total | 2 |
| Appliances | Dishwasher, Dryer, Microwave Range Hood Combo, Refrigerator, Stove, Washer |
| Basement Type | None |
| Constructed Date | 2004 |
| Cooling Type | Central Air Conditioning |
| Fire Protection | Smoke Detectors |
| Fireplace Fuel | Gas |
| Fireplace Present | Yes |
| Fireplace Type | Corner |
| Heating Type | Baseboard Heaters |
| Size Interior | 888 Ft2 |
| Type | Apartment |
Parking
| Heated Garage | |
| Underground |
Land
| Acreage | No |
| Land Amenities | Airport, Golf Course, Playground, Public Transit, Schools, Shopping |
| Size Irregular | 59.3 |
| Size Total | 59.3 M2 |
| Size Total Text | 59.3 M2 |
Rooms
| Level | Type | Length | Width | Dimensions |
|---|---|---|---|---|
| Main Level | Living Room | 4.75 m | 3.75 m | 4.75 m x 3.75 m |
| Main Level | Dining Room | 3.47 m | 2.21 m | 3.47 m x 2.21 m |
| Main Level | Kitchen | 2.29 m | 2.59 m | 2.29 m x 2.59 m |
| Main Level | Primary Bedroom | 3.58 m | 3.37 m | 3.58 m x 3.37 m |
| Main Level | Bedroom 2 | 3.6 m | 3.44 m | 3.6 m x 3.44 m |
| Main Level | Laundry Room | Measurements not available | ||
| Main Level | Storage | Measurements not available |
Contact Us
Contact us for more information


