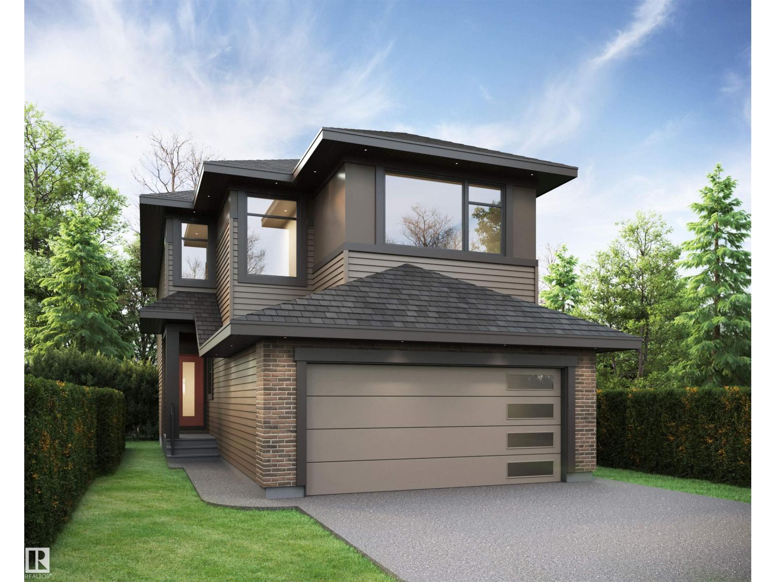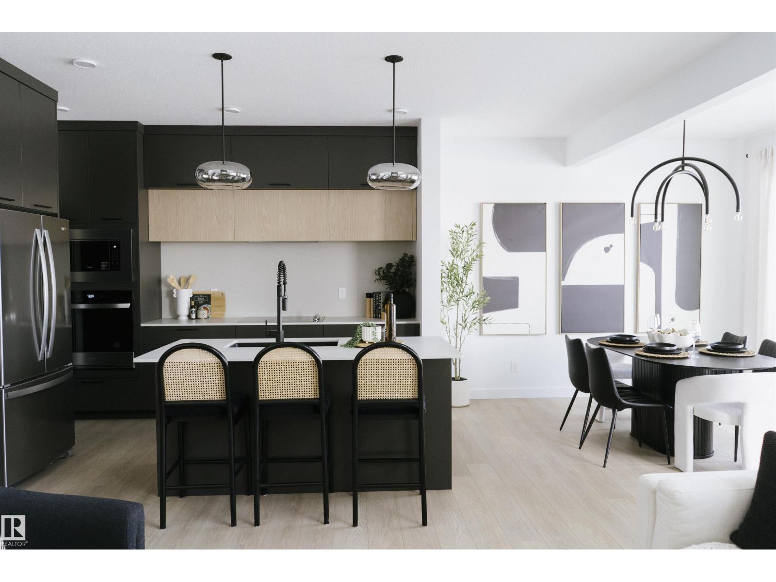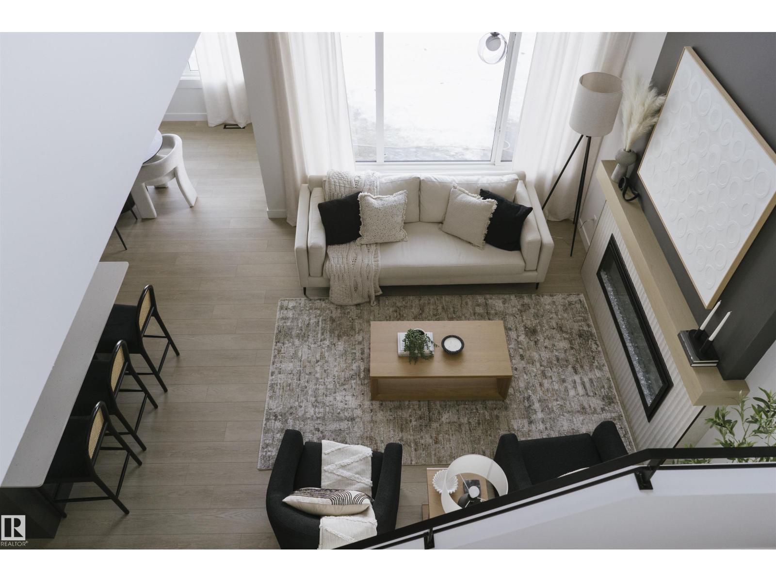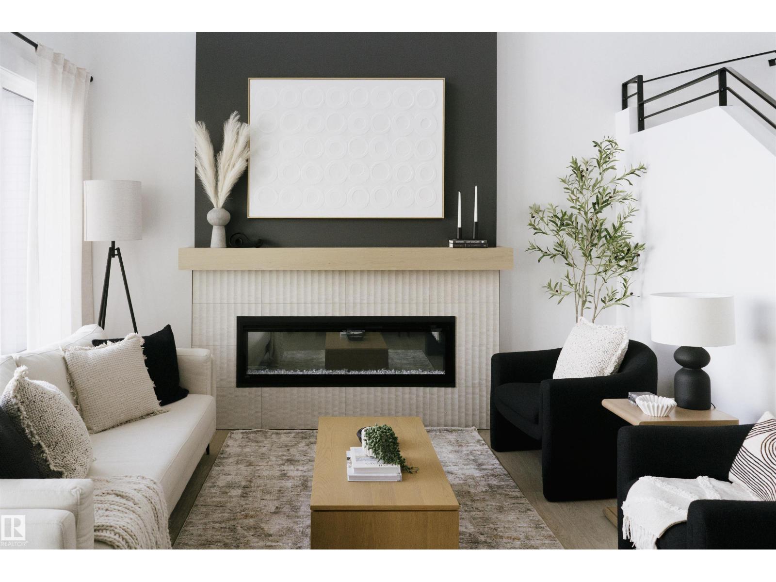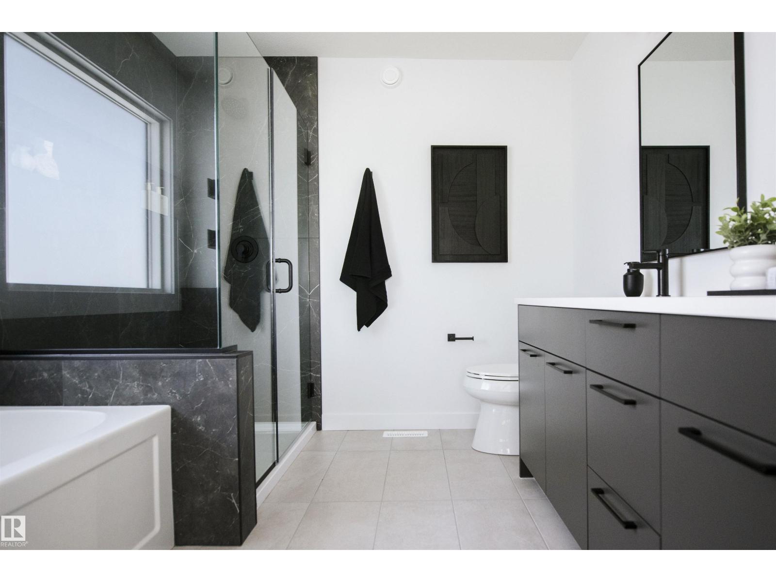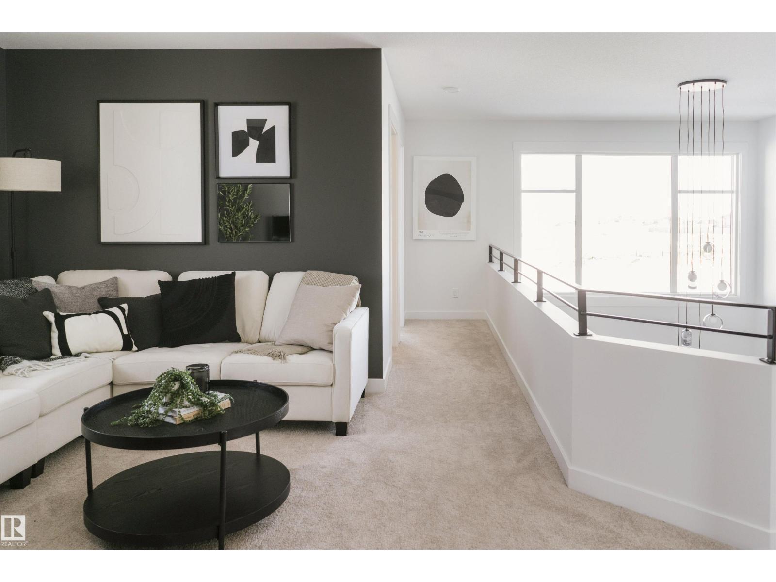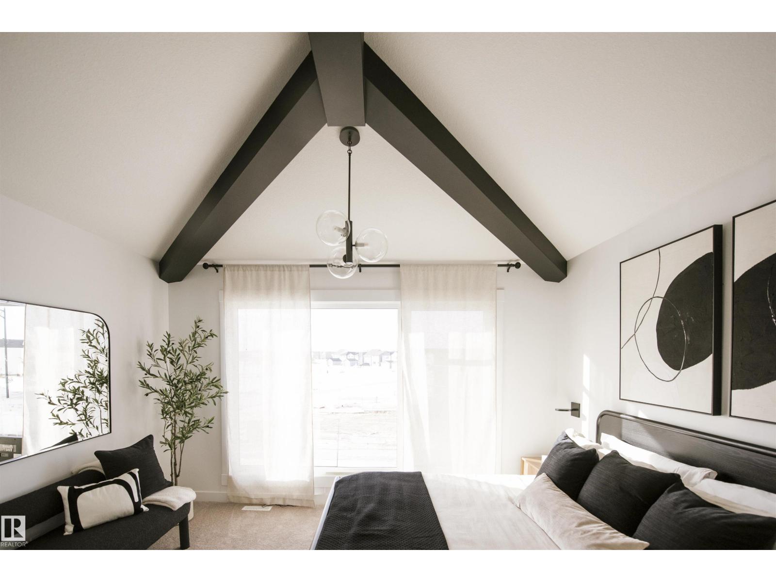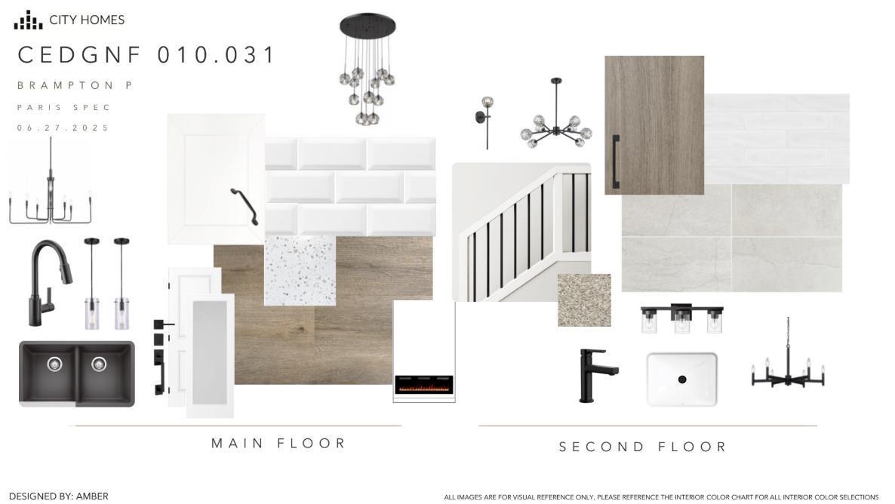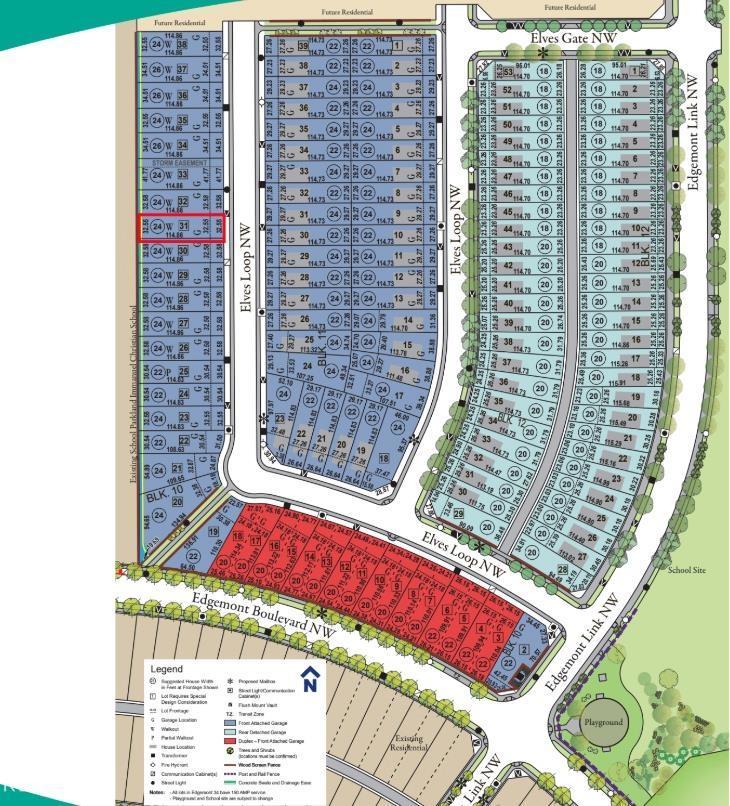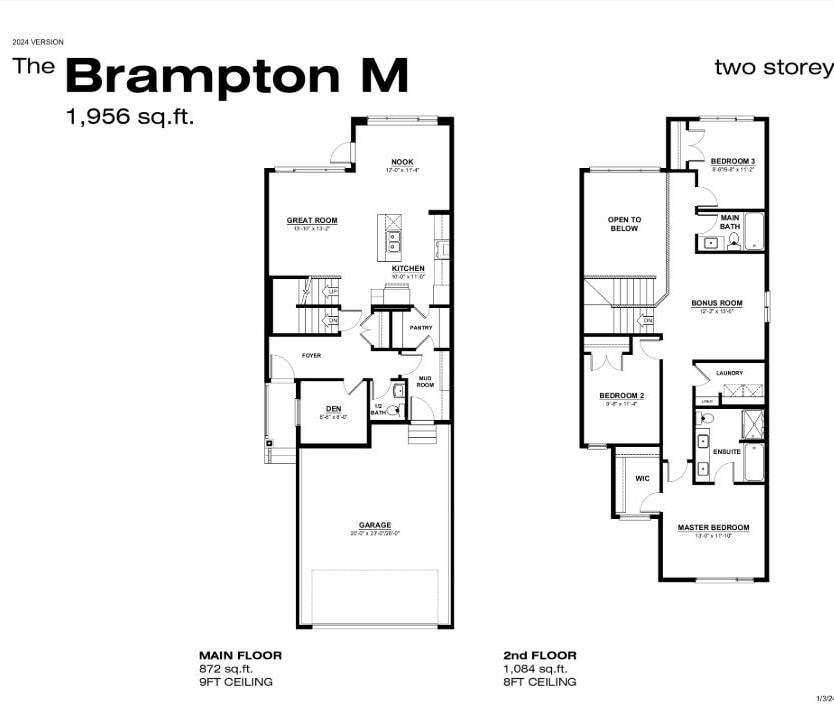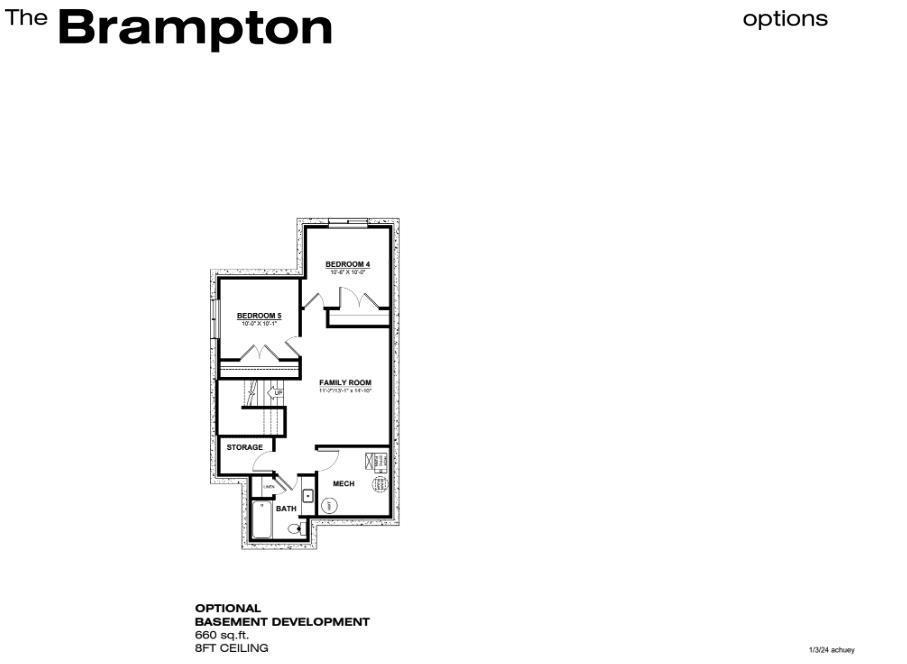3 Bedroom
3 Bathroom
1,988 ft2
Forced Air
$667,900
Experience modern luxury in Edgemont with the Brampton by City Homes Master Builder! Priced at $667,900, this WALKOUT Basement home is beautifully designed with 3-bedroom + Den, 3-bathrooms, and offers spacious living and contemporary finishes in a family-friendly community. The open-concept main floor features a stylish kitchen flowing seamlessly into bright dining and living areas—perfect for entertaining. Upstairs, enjoy three well-appointed bedrooms, a central bonus room, including a luxurious primary suite with a walk-in closet and full ensuite. Located at 8963 Elves Loop NW, this home combines quality craftsmanship with easy access to parks, schools, and everyday amenities. Your dream Edgemont lifestyle starts here. (id:62055)
Property Details
|
MLS® Number
|
E4465917 |
|
Property Type
|
Single Family |
|
Neigbourhood
|
Edgemont (Edmonton) |
|
Amenities Near By
|
Public Transit, Schools, Shopping |
|
Structure
|
Deck |
Building
|
Bathroom Total
|
3 |
|
Bedrooms Total
|
3 |
|
Appliances
|
Dishwasher, Hood Fan, Oven - Built-in, Microwave, Refrigerator, Stove |
|
Basement Development
|
Unfinished |
|
Basement Type
|
Full (unfinished) |
|
Constructed Date
|
2025 |
|
Construction Style Attachment
|
Detached |
|
Heating Type
|
Forced Air |
|
Stories Total
|
2 |
|
Size Interior
|
1,988 Ft2 |
|
Type
|
House |
Parking
Land
|
Acreage
|
No |
|
Land Amenities
|
Public Transit, Schools, Shopping |
Rooms
| Level |
Type |
Length |
Width |
Dimensions |
|
Main Level |
Living Room |
|
|
Measurements not available |
|
Main Level |
Dining Room |
|
|
Measurements not available |
|
Main Level |
Kitchen |
|
|
Measurements not available |
|
Main Level |
Den |
|
|
Measurements not available |
|
Upper Level |
Primary Bedroom |
|
|
Measurements not available |
|
Upper Level |
Bedroom 2 |
|
|
Measurements not available |
|
Upper Level |
Bedroom 3 |
|
|
Measurements not available |
|
Upper Level |
Bonus Room |
|
|
Measurements not available |


