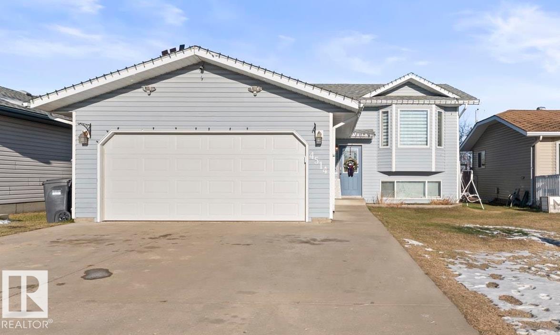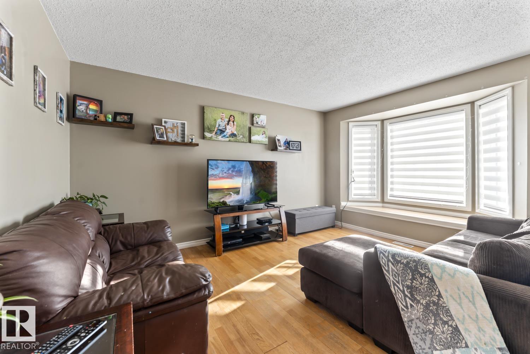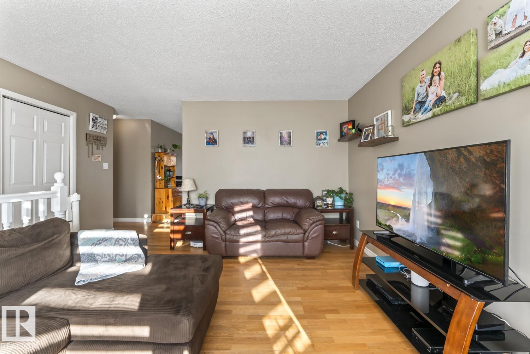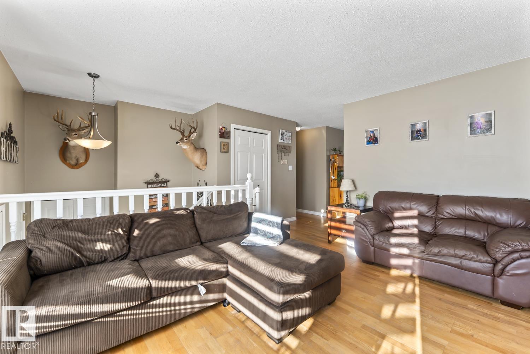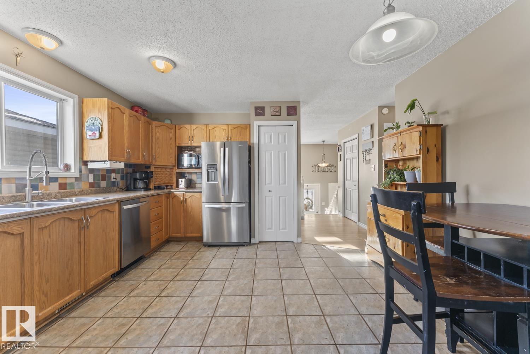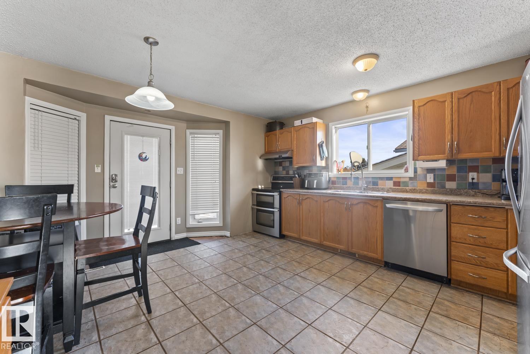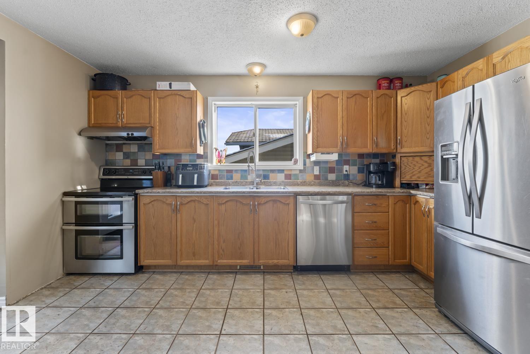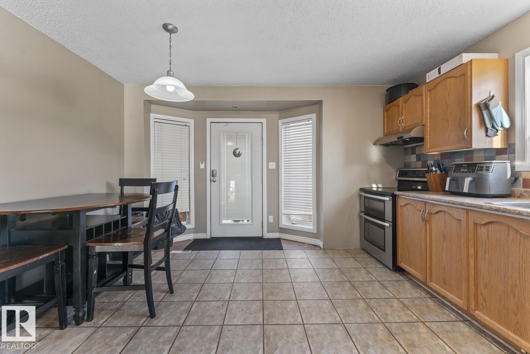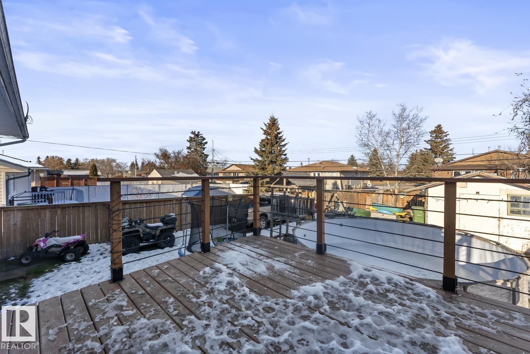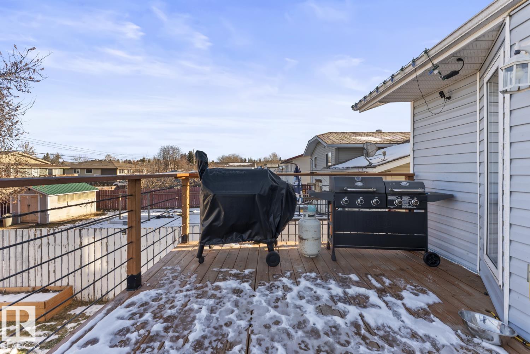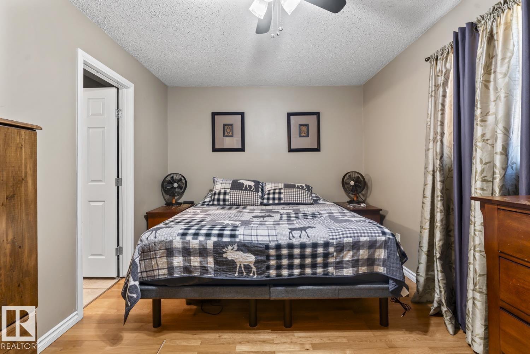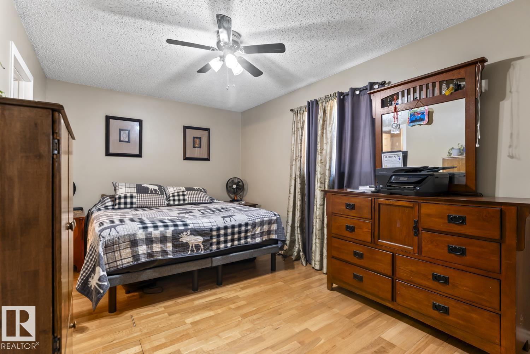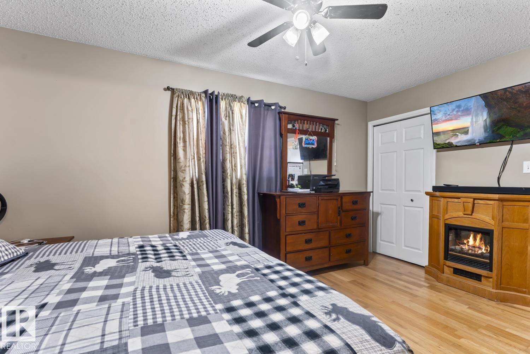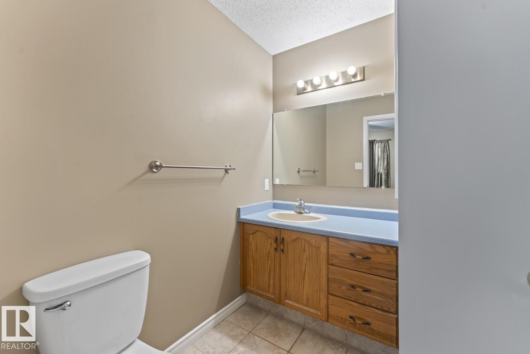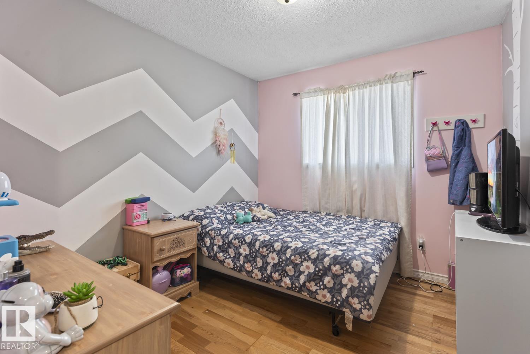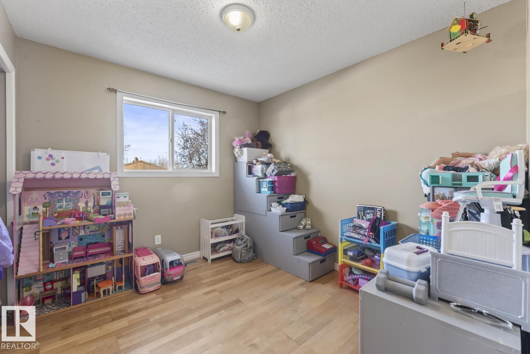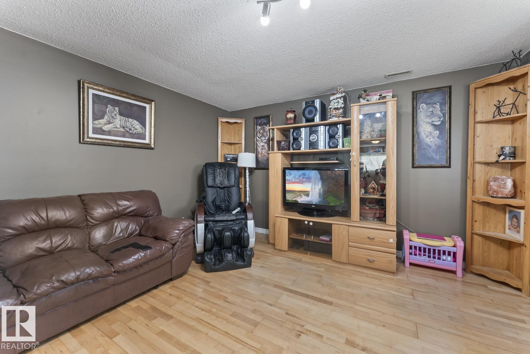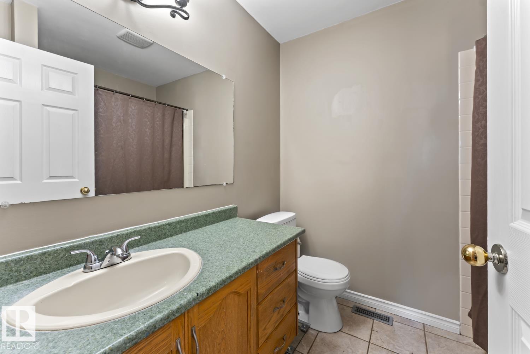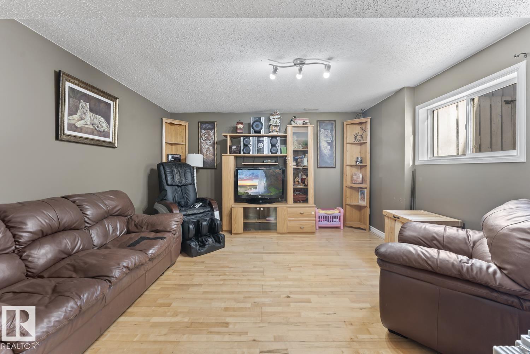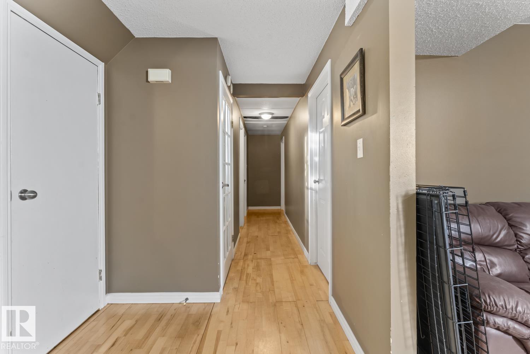5 Bedroom
3 Bathroom
1,109 ft2
Bi-Level
Forced Air
$317,000
Step inside to a welcoming living room with a beautiful bay window that fills the space with ample natural light. The kitchen offers plenty of room for cooking and gathering, featuring loads of cupboard space, a pantry, built-in dishwasher, and a handy double oven. From the dining area, you can head right out to your fully fenced backyard - perfect for kids, pets, or weekend BBQs. Additionally on the main, three spacious bedrooms, including a primary suite with its own 3-piece ensuite for a little extra privacy. The fully finished basement has even more space for your family to enjoy, with a huge family room, two additional large bedrooms, and a 3-piece bathroom with cozy in-floor heat. A separate laundry room completes the lower level. The attached double garage offers direct access to the home, making those cold winter mornings a little easier! Major updates include new shingles (2018, 30-year) and a high-efficiency furnace (2019). This home is family approved, make it yours, with affordability in mind. (id:62055)
Property Details
|
MLS® Number
|
E4465921 |
|
Property Type
|
Single Family |
|
Neigbourhood
|
Cold Lake South |
|
Amenities Near By
|
Playground, Public Transit, Schools, Shopping |
|
Features
|
See Remarks |
|
Structure
|
Deck |
Building
|
Bathroom Total
|
3 |
|
Bedrooms Total
|
5 |
|
Amenities
|
Vinyl Windows |
|
Appliances
|
Dishwasher, Dryer, Refrigerator, Stove, Washer |
|
Architectural Style
|
Bi-level |
|
Basement Development
|
Finished |
|
Basement Type
|
Full (finished) |
|
Constructed Date
|
1994 |
|
Construction Style Attachment
|
Detached |
|
Heating Type
|
Forced Air |
|
Size Interior
|
1,109 Ft2 |
|
Type
|
House |
Parking
Land
|
Acreage
|
No |
|
Fence Type
|
Fence |
|
Land Amenities
|
Playground, Public Transit, Schools, Shopping |
Rooms
| Level |
Type |
Length |
Width |
Dimensions |
|
Basement |
Family Room |
|
|
Measurements not available |
|
Basement |
Bedroom 4 |
|
|
Measurements not available |
|
Basement |
Bedroom 5 |
|
|
Measurements not available |
|
Main Level |
Living Room |
|
|
Measurements not available |
|
Main Level |
Dining Room |
|
|
Measurements not available |
|
Main Level |
Kitchen |
|
|
Measurements not available |
|
Main Level |
Primary Bedroom |
|
|
Measurements not available |
|
Main Level |
Bedroom 2 |
|
|
Measurements not available |
|
Main Level |
Bedroom 3 |
|
|
Measurements not available |


