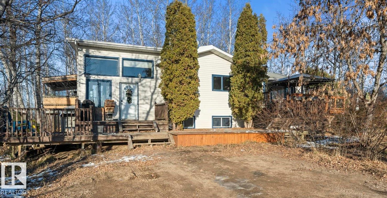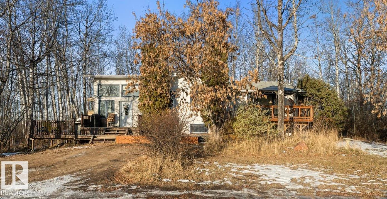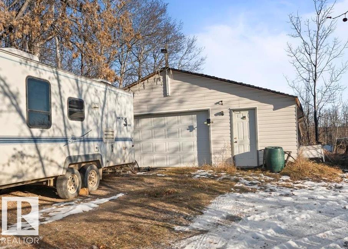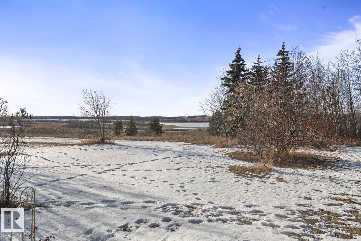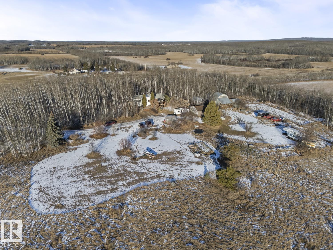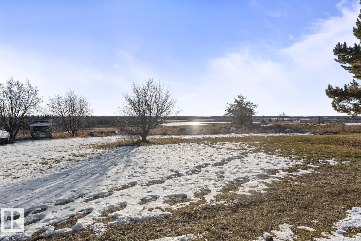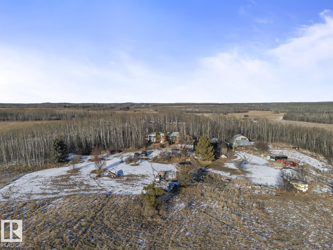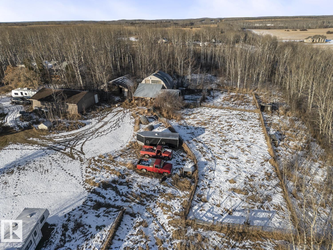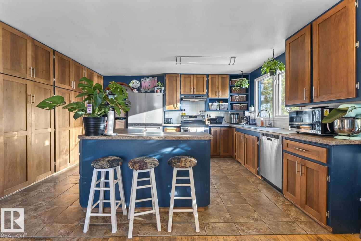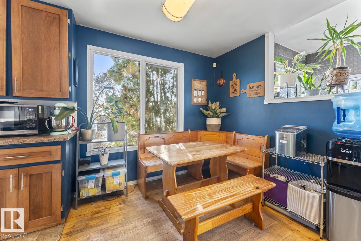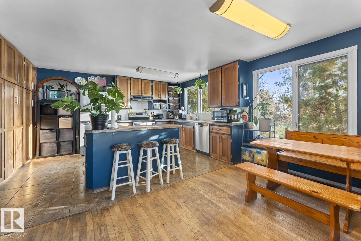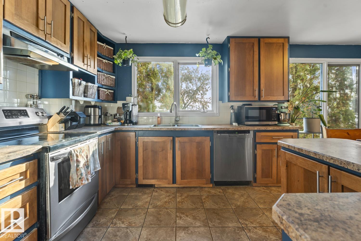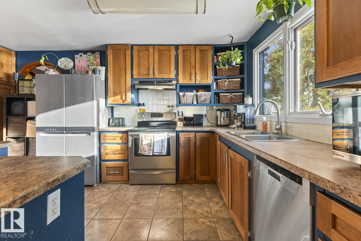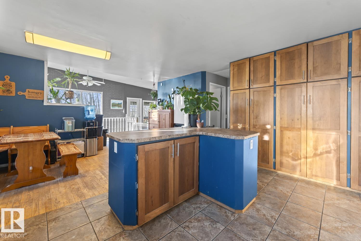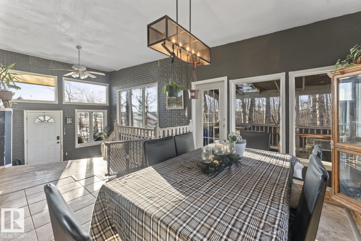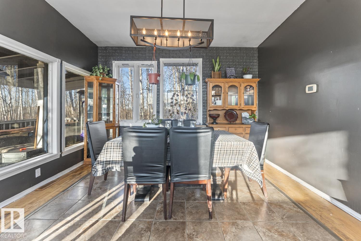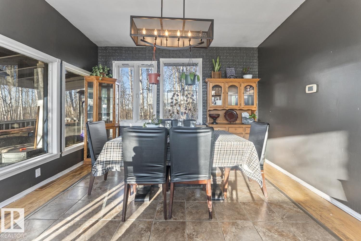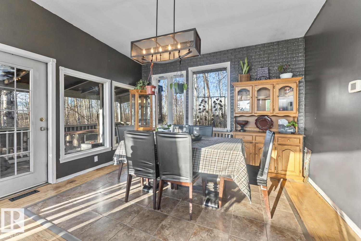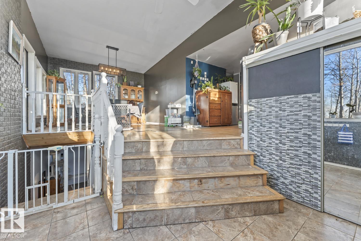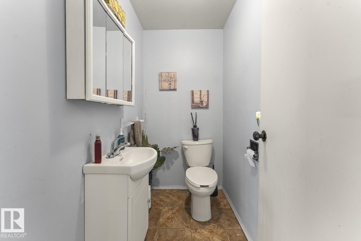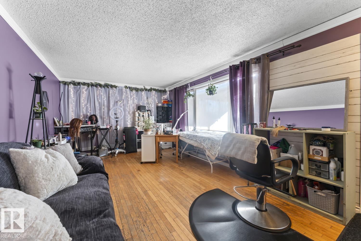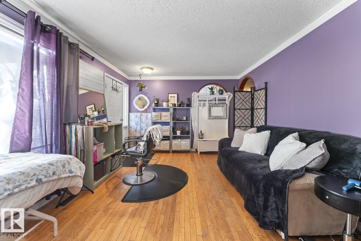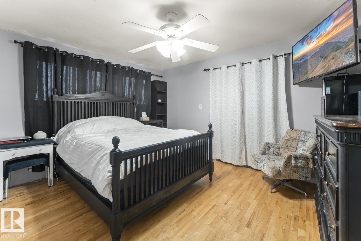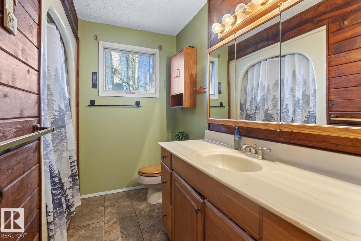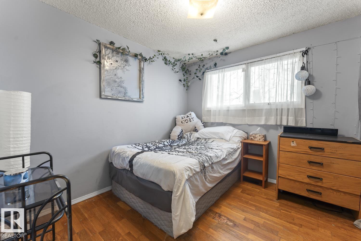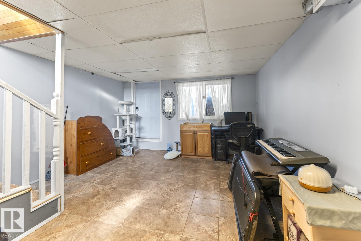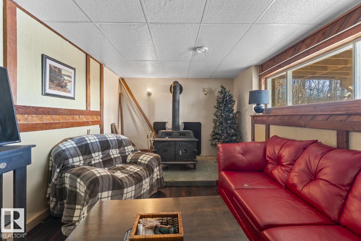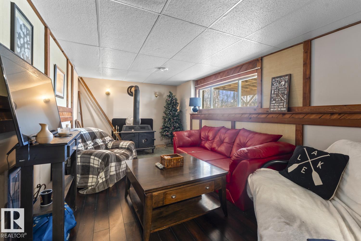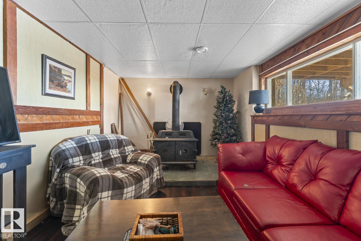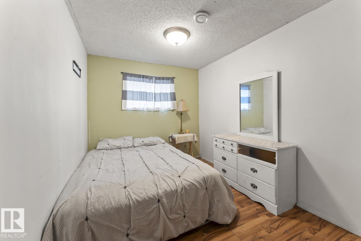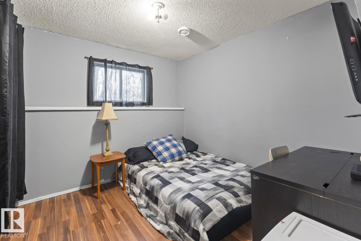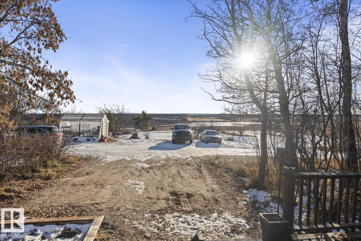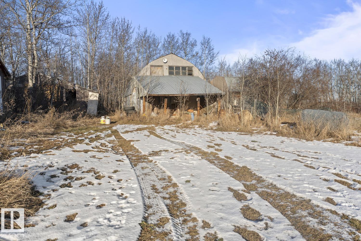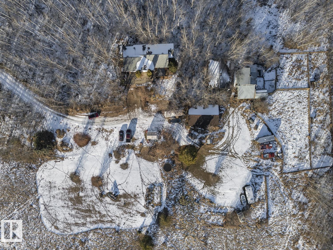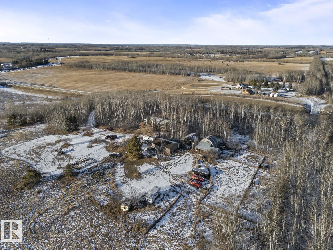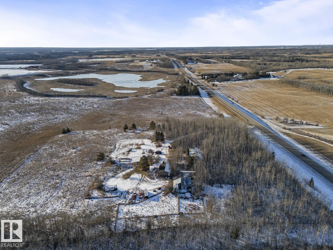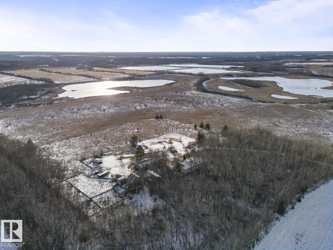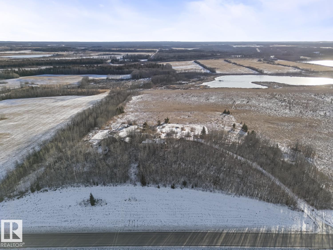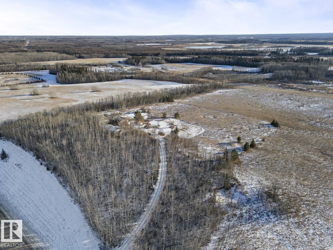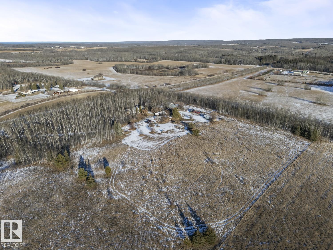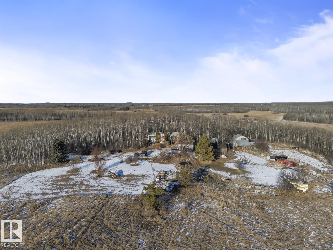5 Bedroom
2 Bathroom
1,690 ft2
Raised Bungalow
Fireplace
Forced Air
Acreage
$430,000
Country Living Minutes from Cold Lake! Nestled on 8.5 picturesque acres overlooking open fields and tranquil water views, this beautiful property offers peace, privacy, and endless possibilities — with no neighbours in sight! The wrap-around deck is perfect for soaking in the surrounding nature. Inside, you’ll find over 1,650 sq. ft. of living space designed with family comfort in mind. The main floor features a spacious kitchen with tons of cupboard space, open to both a cozy breakfast nook and a formal dining area. The bright living room boasts a large picture window and direct access to the front deck — perfect for entertaining or relaxing. Completing the main level are 3 bedrooms, including a primary suite with a massive walk-in closet, plus a full 4-piece bathroom. Basement provides even more room for the family, with a large family room warmed by a wood stove, two additional oversized bedrooms, and walkout access to the back deck. Perfect property, and location to start your hobby farming! (id:62055)
Property Details
|
MLS® Number
|
E4465926 |
|
Property Type
|
Single Family |
|
Amenities Near By
|
Park |
|
Features
|
Hillside, Private Setting, See Remarks, Rolling |
|
Structure
|
Deck, Porch, Patio(s) |
Building
|
Bathroom Total
|
2 |
|
Bedrooms Total
|
5 |
|
Appliances
|
Dishwasher, Dryer, Refrigerator, Stove, Washer, See Remarks |
|
Architectural Style
|
Raised Bungalow |
|
Basement Development
|
Partially Finished |
|
Basement Type
|
Full (partially Finished) |
|
Constructed Date
|
1979 |
|
Construction Style Attachment
|
Detached |
|
Fireplace Fuel
|
Wood |
|
Fireplace Present
|
Yes |
|
Fireplace Type
|
Woodstove |
|
Half Bath Total
|
1 |
|
Heating Type
|
Forced Air |
|
Stories Total
|
1 |
|
Size Interior
|
1,690 Ft2 |
|
Type
|
House |
Parking
Land
|
Acreage
|
Yes |
|
Fence Type
|
Fence |
|
Land Amenities
|
Park |
|
Size Irregular
|
8.5 |
|
Size Total
|
8.5 Ac |
|
Size Total Text
|
8.5 Ac |
Rooms
| Level |
Type |
Length |
Width |
Dimensions |
|
Basement |
Family Room |
|
|
Measurements not available |
|
Basement |
Bedroom 5 |
|
|
Measurements not available |
|
Lower Level |
Bedroom 4 |
|
|
Measurements not available |
|
Main Level |
Living Room |
|
|
Measurements not available |
|
Main Level |
Dining Room |
|
|
Measurements not available |
|
Main Level |
Kitchen |
|
|
Measurements not available |
|
Main Level |
Primary Bedroom |
|
|
Measurements not available |
|
Main Level |
Bedroom 2 |
|
|
Measurements not available |
|
Main Level |
Bedroom 3 |
|
|
Measurements not available |


