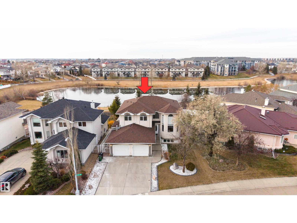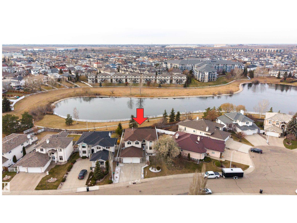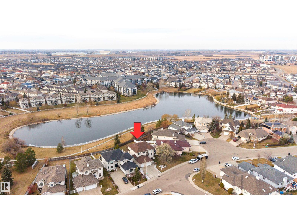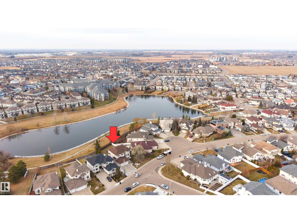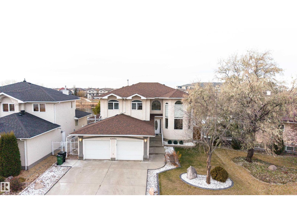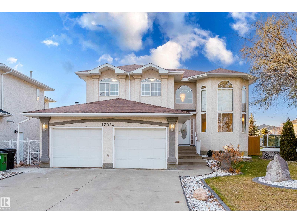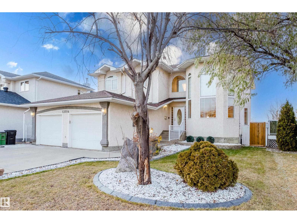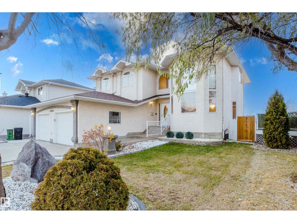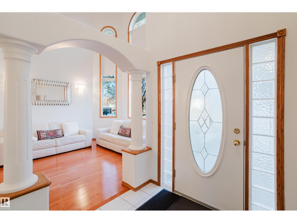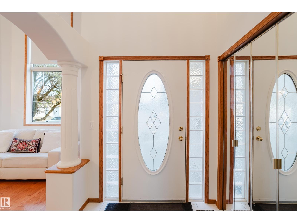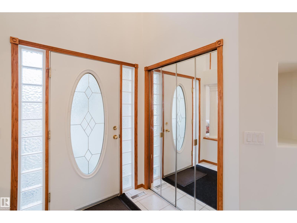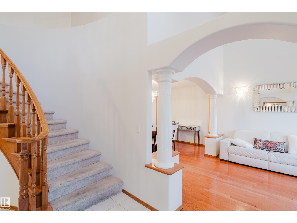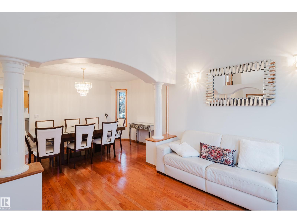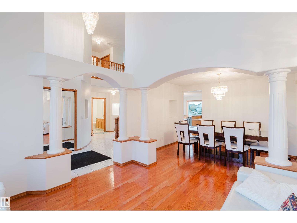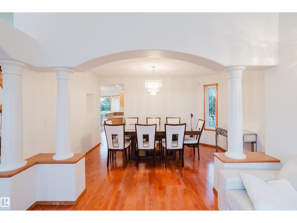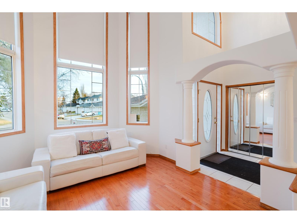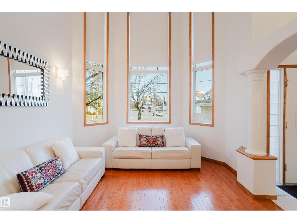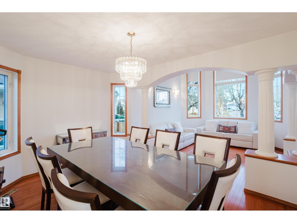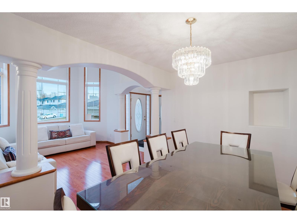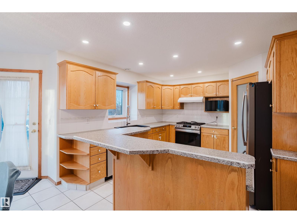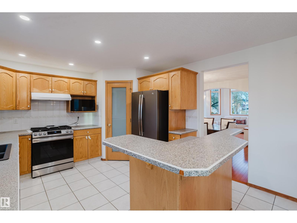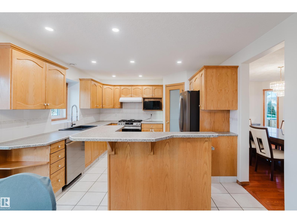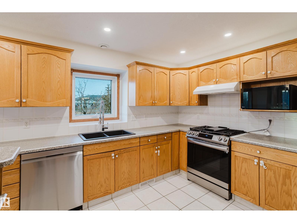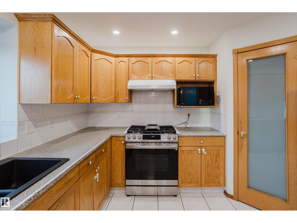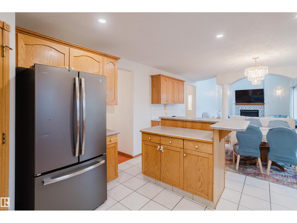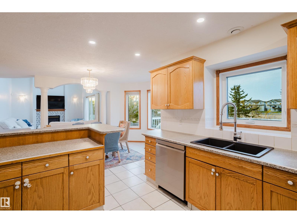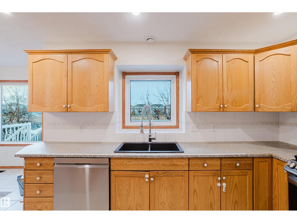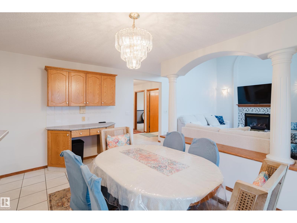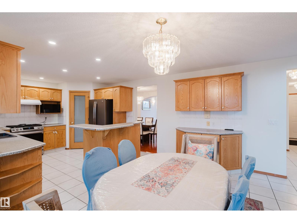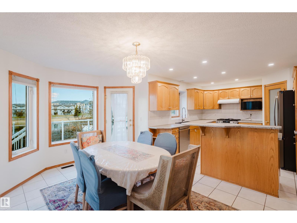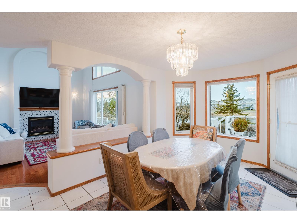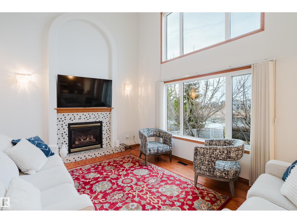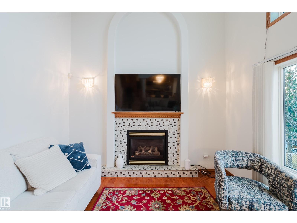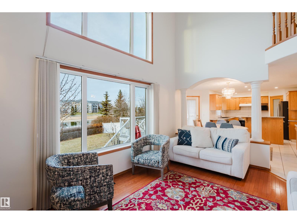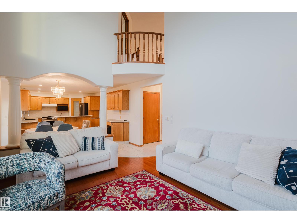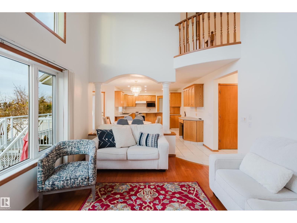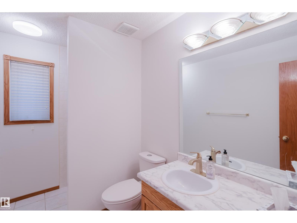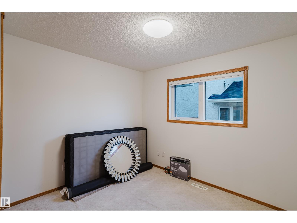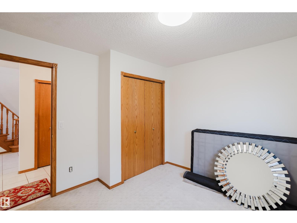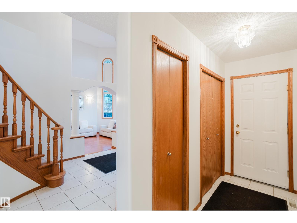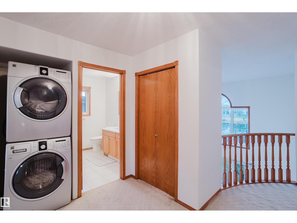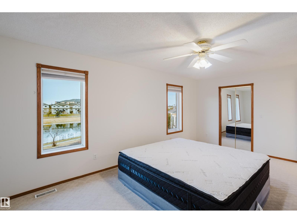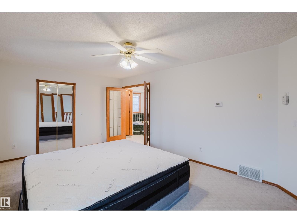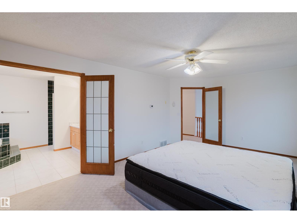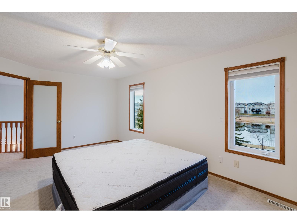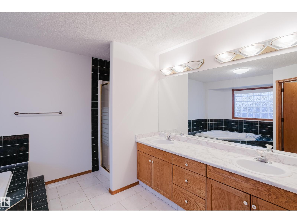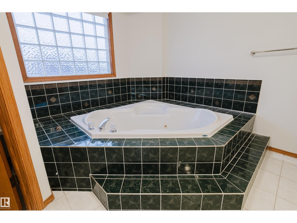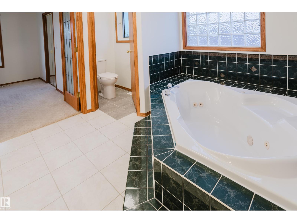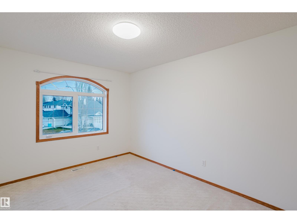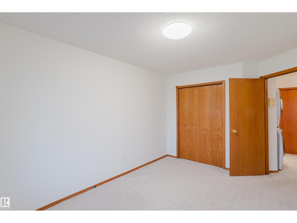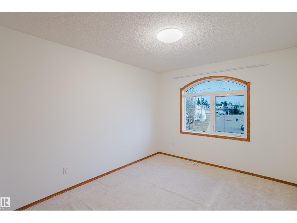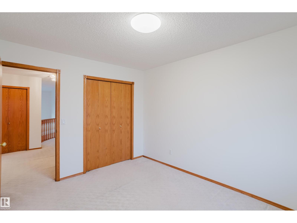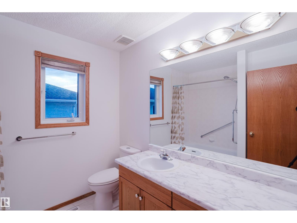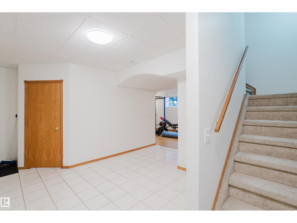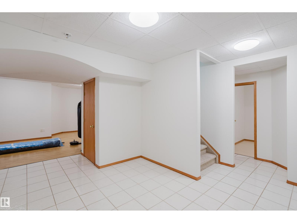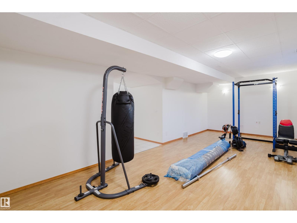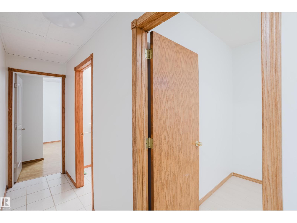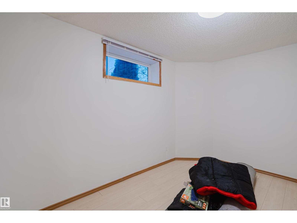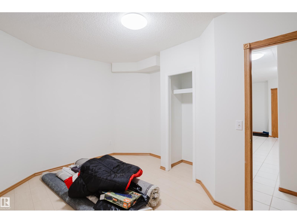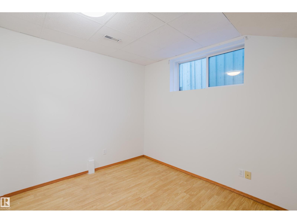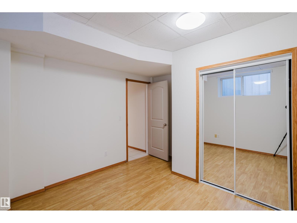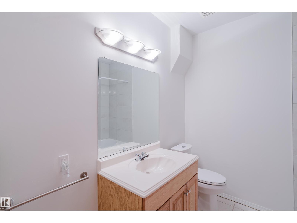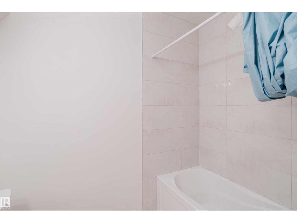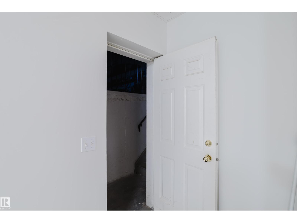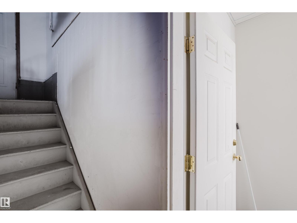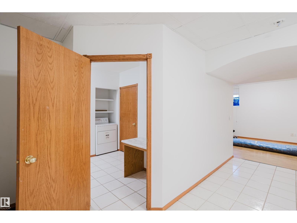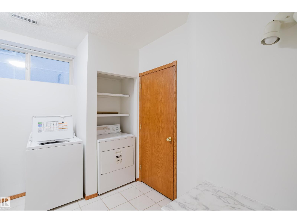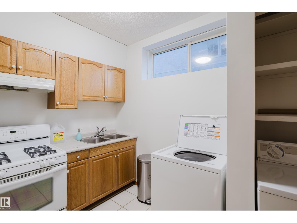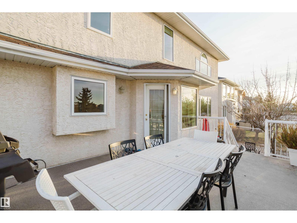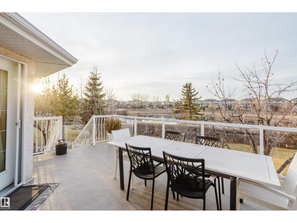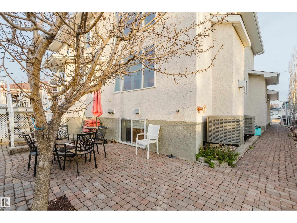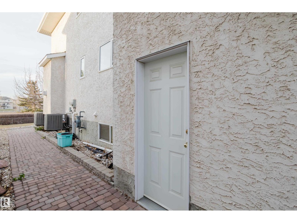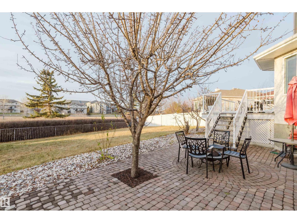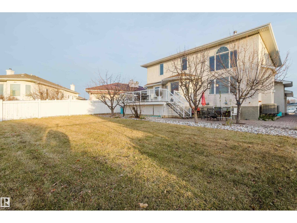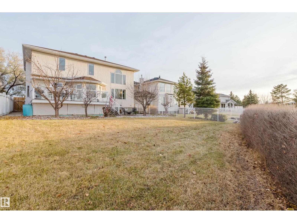6 Bedroom
4 Bathroom
2,361 ft2
Central Air Conditioning
Forced Air
Waterfront On Lake
$649,900
This property is located on a large lot backing a lake in the Oxford area. It is a short walk from a community playground and park. The home features high ceilings in the formal living room and the great room, with multiple tall windows providing natural light and views of the lake. The main floor includes a bedroom and a full bathroom. The kitchen has a gas stove. The home offers approximately 3,500 sq ft of living space, with three bedrooms upstairs, including a primary suite with space for a king-size bed, a sitting area, and an ensuite with a Jacuzzi tub and dual vanities. The upper floor also has a stackable washer and dryer. The fully finished basement includes two bedrooms, a kitchenette, a second laundry, and a full bathroom, with a separate entrance from the garage. The property has a total of six bedrooms. The backyard is landscaped. It is within a 10-minute walk to Elizabeth Finch School (K–9), and close to transit and shopping. Ample parking is available in front for guests and visitors. (id:62055)
Property Details
|
MLS® Number
|
E4465928 |
|
Property Type
|
Single Family |
|
Neigbourhood
|
Oxford |
|
Amenities Near By
|
Playground, Schools, Shopping |
|
Community Features
|
Lake Privileges |
|
Features
|
No Animal Home |
|
Parking Space Total
|
4 |
|
Structure
|
Deck |
|
Water Front Type
|
Waterfront On Lake |
Building
|
Bathroom Total
|
4 |
|
Bedrooms Total
|
6 |
|
Appliances
|
Garage Door Opener Remote(s), Garage Door Opener, Hood Fan, Central Vacuum, Dryer, Refrigerator, Two Stoves, Two Washers, Dishwasher |
|
Basement Development
|
Finished |
|
Basement Type
|
Full (finished) |
|
Constructed Date
|
1998 |
|
Construction Style Attachment
|
Detached |
|
Cooling Type
|
Central Air Conditioning |
|
Fire Protection
|
Smoke Detectors |
|
Heating Type
|
Forced Air |
|
Stories Total
|
2 |
|
Size Interior
|
2,361 Ft2 |
|
Type
|
House |
Parking
Land
|
Acreage
|
No |
|
Fence Type
|
Fence |
|
Land Amenities
|
Playground, Schools, Shopping |
Rooms
| Level |
Type |
Length |
Width |
Dimensions |
|
Basement |
Bedroom 5 |
|
|
Measurements not available |
|
Basement |
Bedroom 6 |
|
|
Measurements not available |
|
Main Level |
Living Room |
|
|
Measurements not available |
|
Main Level |
Dining Room |
|
|
Measurements not available |
|
Main Level |
Kitchen |
|
|
Measurements not available |
|
Main Level |
Family Room |
|
|
Measurements not available |
|
Main Level |
Bedroom 4 |
|
|
Measurements not available |
|
Upper Level |
Primary Bedroom |
|
|
Measurements not available |
|
Upper Level |
Bedroom 2 |
|
|
Measurements not available |
|
Upper Level |
Bedroom 3 |
|
|
Measurements not available |


