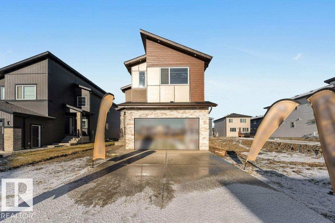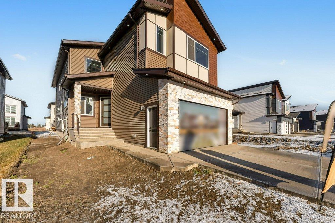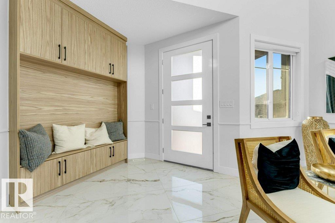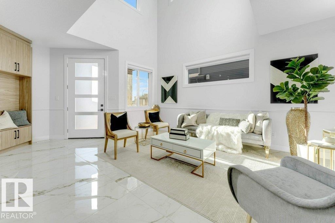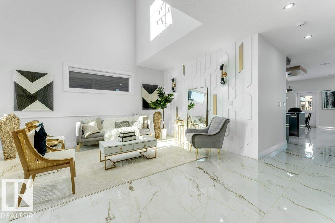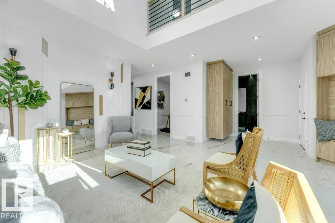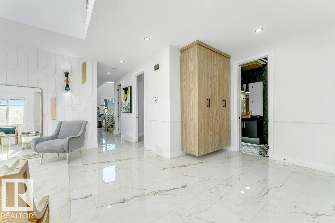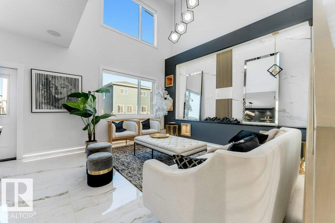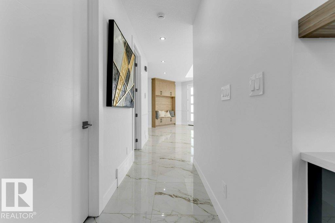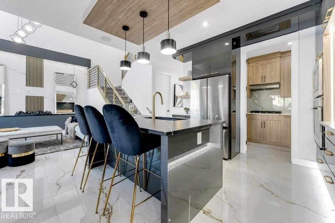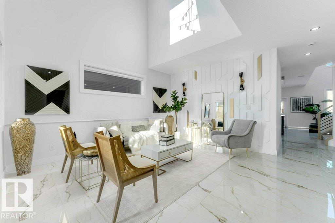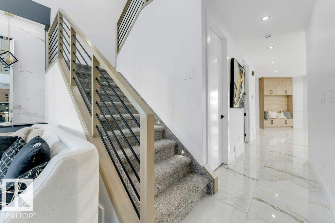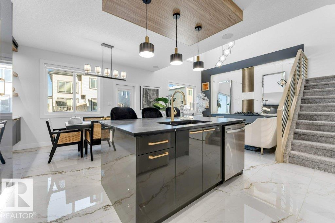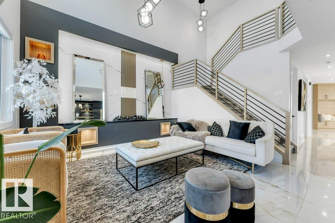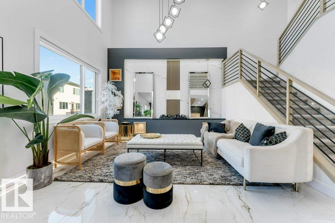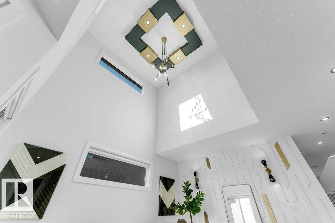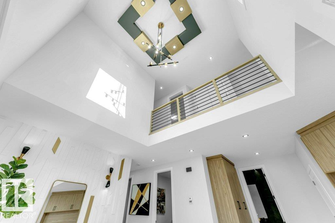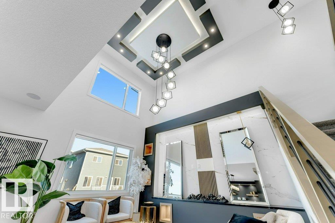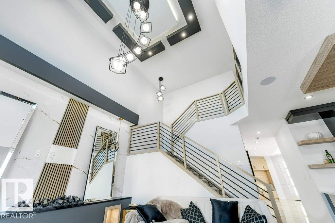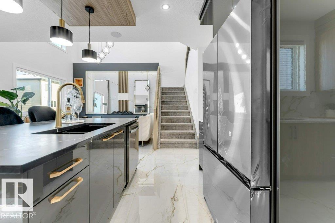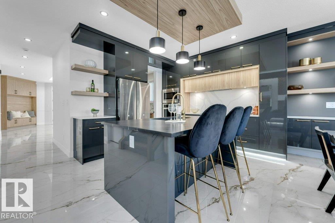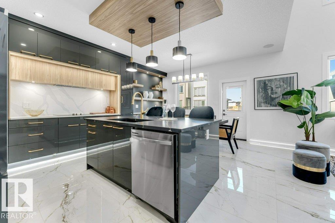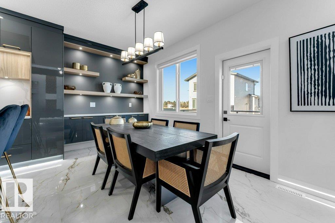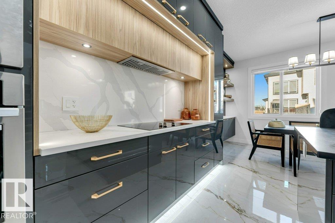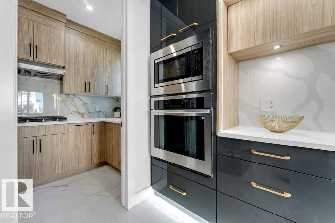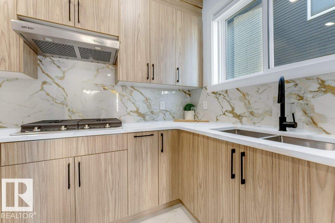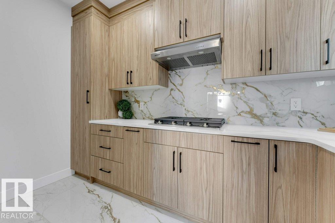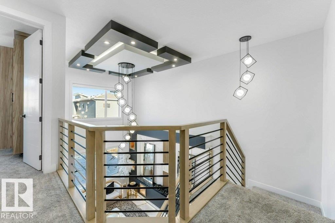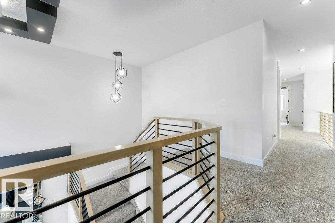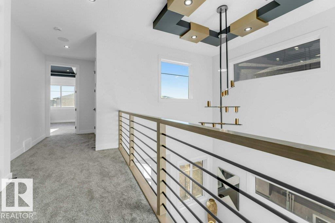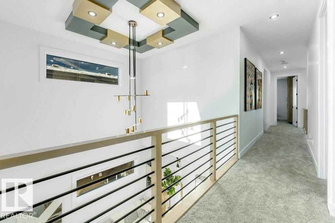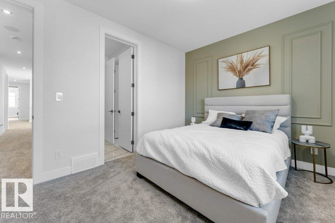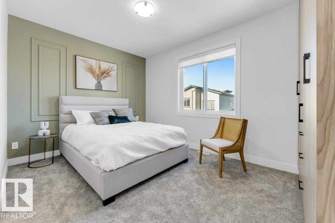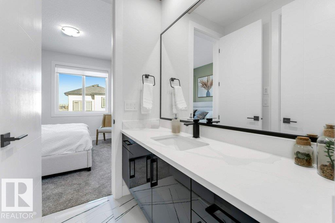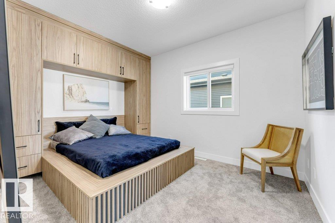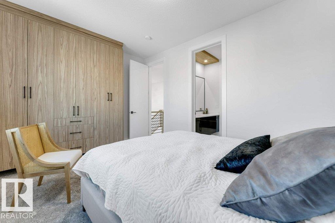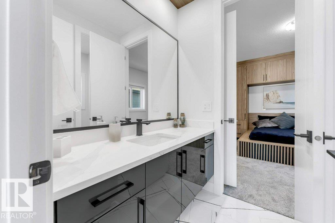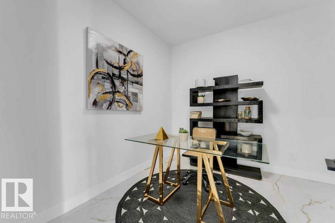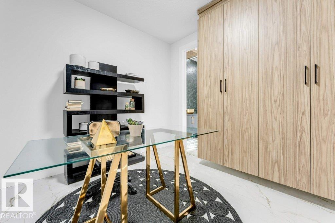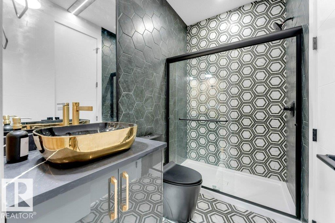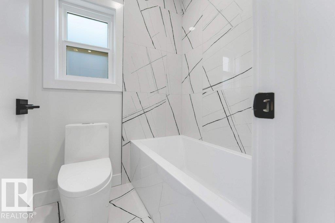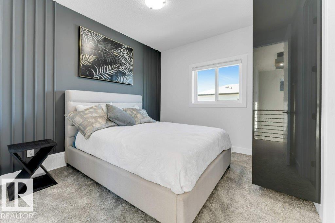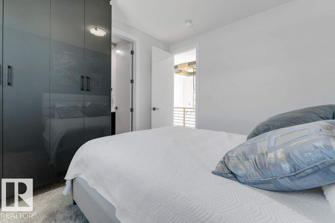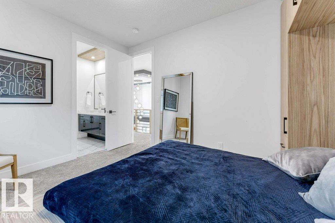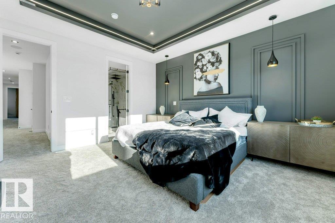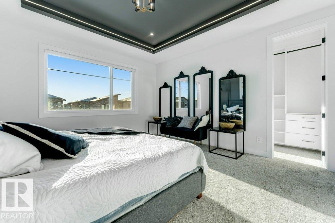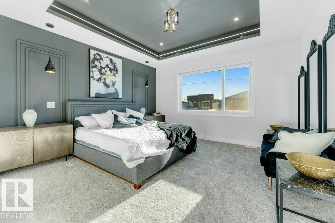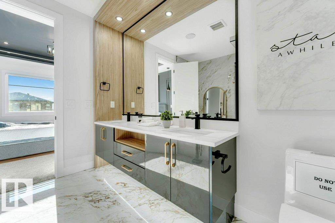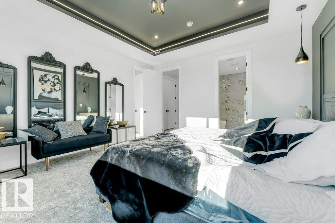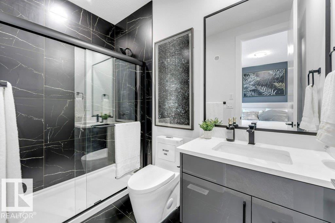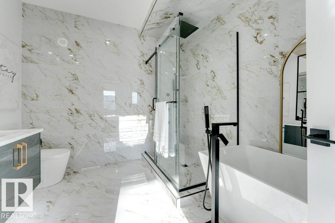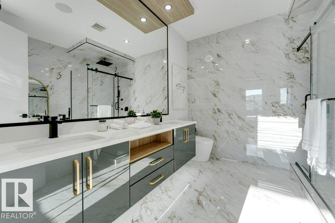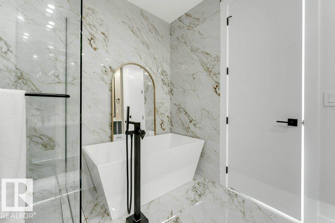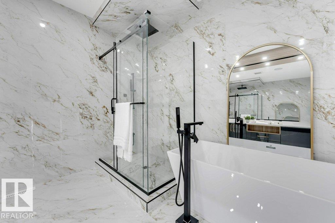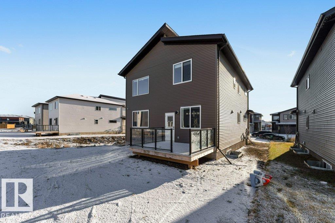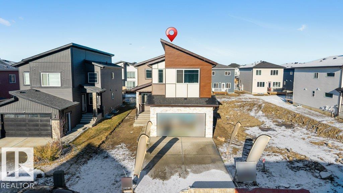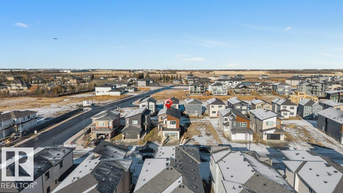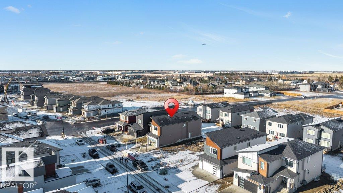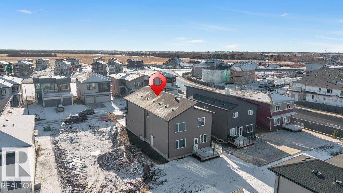4 Bedroom
4 Bathroom
2,491 ft2
Fireplace
Forced Air
$780,000
SHOW HOME **FURNITURE INCLUDED**BLINDS**APPLIANCES**SPICE KITCHEN, PRIVATE OFFICE ROOM AND OPEN TO BELOW CONCEPT** Discover a beautifully designed residence that blends timeless elegance with modern comfort. From the moment you step inside, you’re welcomed by an inviting foyer that opens into bright, flowing living spaces perfect for both relaxation and entertaining. The main level features a spacious living room with abundant natural light, a refined dining area, a warm and welcoming family room, and a thoughtfully planned kitchen ideal for everyday living and hosting. A private office on this level adds convenience for work or quiet retreat. Upstairs, the home offers a serene primary suite complete with a luxurious ensuite and walk-in wardrobe. Additional well-appointed bedrooms provide comfort for family or guests, complemented by stylish bathrooms and a dedicated laundry space. Soaring open-to-below features add architectural interest and a sense of openness throughout. (id:62055)
Property Details
|
MLS® Number
|
E4465929 |
|
Property Type
|
Single Family |
|
Neigbourhood
|
Churchill Meadow |
|
Amenities Near By
|
Playground, Schools, Shopping |
|
Features
|
See Remarks |
|
Structure
|
Deck |
Building
|
Bathroom Total
|
4 |
|
Bedrooms Total
|
4 |
|
Amenities
|
Ceiling - 9ft |
|
Appliances
|
See Remarks |
|
Basement Type
|
None |
|
Constructed Date
|
2024 |
|
Construction Style Attachment
|
Detached |
|
Fire Protection
|
Smoke Detectors |
|
Fireplace Fuel
|
Electric |
|
Fireplace Present
|
Yes |
|
Fireplace Type
|
None |
|
Heating Type
|
Forced Air |
|
Stories Total
|
2 |
|
Size Interior
|
2,491 Ft2 |
|
Type
|
House |
Parking
Land
|
Acreage
|
No |
|
Land Amenities
|
Playground, Schools, Shopping |
|
Size Irregular
|
0.012 |
|
Size Total
|
0.012 Ac |
|
Size Total Text
|
0.012 Ac |
Rooms
| Level |
Type |
Length |
Width |
Dimensions |
|
Main Level |
Living Room |
4.72 m |
3.55 m |
4.72 m x 3.55 m |
|
Main Level |
Dining Room |
2.43 m |
3.55 m |
2.43 m x 3.55 m |
|
Main Level |
Kitchen |
3.4 m |
3.55 m |
3.4 m x 3.55 m |
|
Main Level |
Den |
3.04 m |
3.35 m |
3.04 m x 3.35 m |
|
Main Level |
Mud Room |
2.53 m |
1.82 m |
2.53 m x 1.82 m |
|
Main Level |
Second Kitchen |
1.82 m |
3.45 m |
1.82 m x 3.45 m |
|
Main Level |
Great Room |
4.31 m |
4.72 m |
4.31 m x 4.72 m |
|
Upper Level |
Primary Bedroom |
4.57 m |
4.42 m |
4.57 m x 4.42 m |
|
Upper Level |
Bedroom 2 |
3.14 m |
3.5 m |
3.14 m x 3.5 m |
|
Upper Level |
Bedroom 3 |
3.2 m |
4.36 m |
3.2 m x 4.36 m |
|
Upper Level |
Bedroom 4 |
3.91 m |
3.14 m |
3.91 m x 3.14 m |
|
Upper Level |
Laundry Room |
2.23 m |
1.06 m |
2.23 m x 1.06 m |


