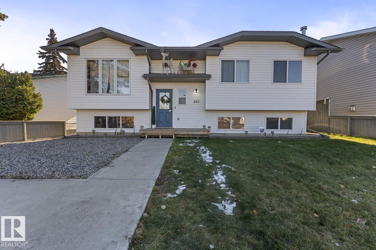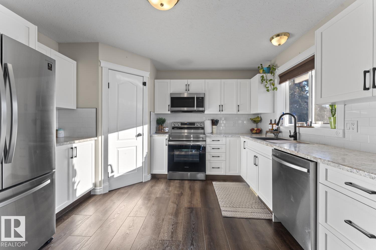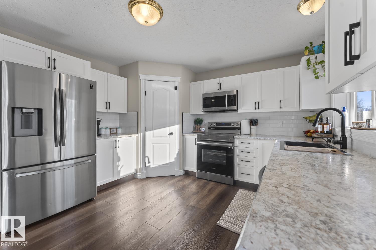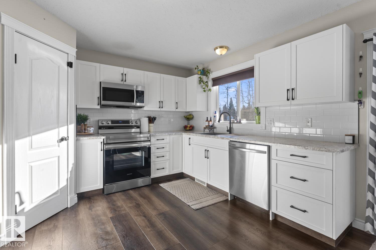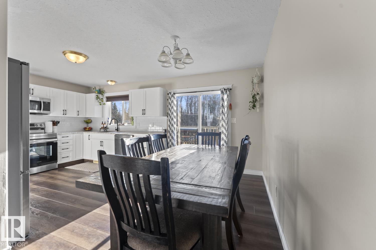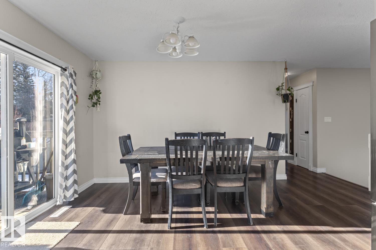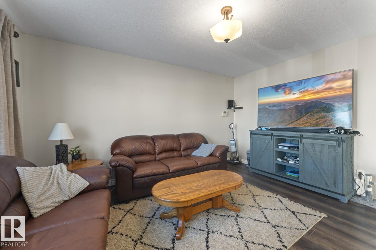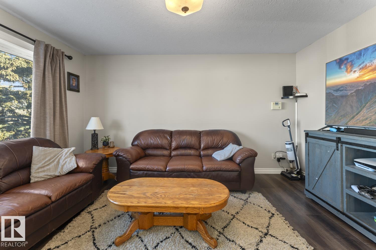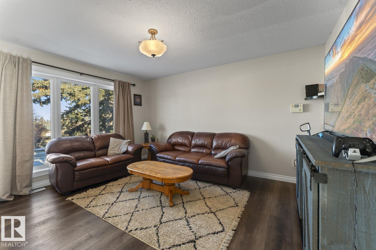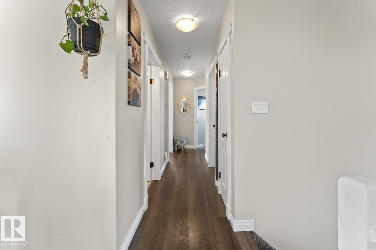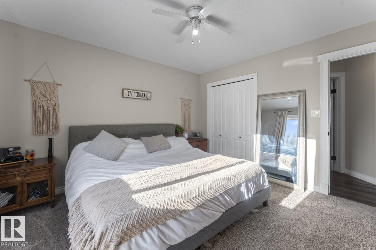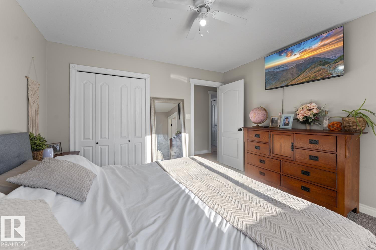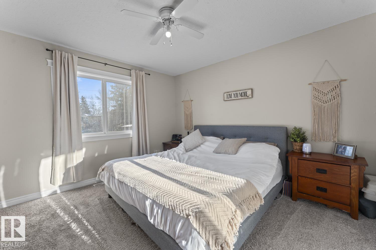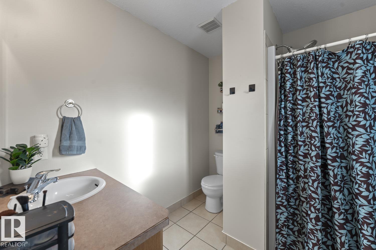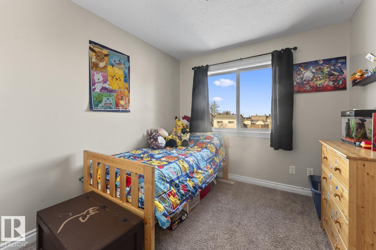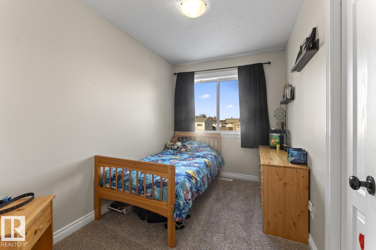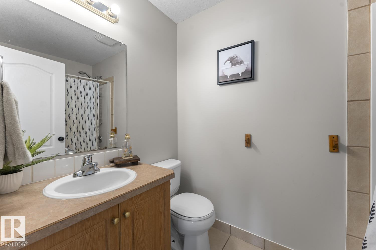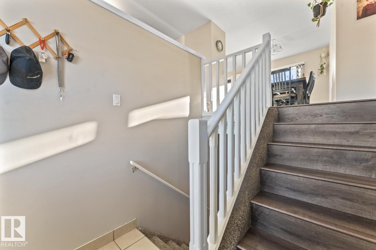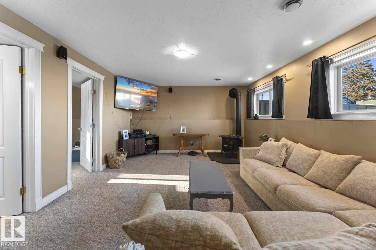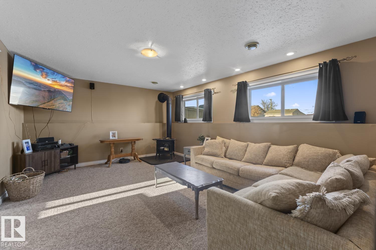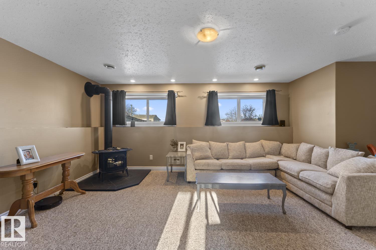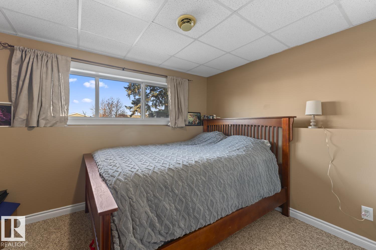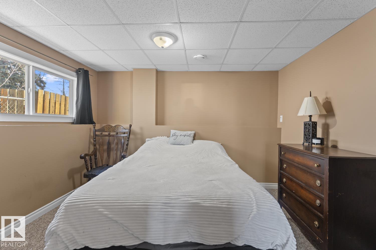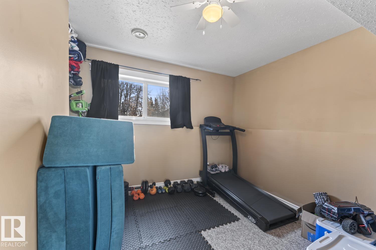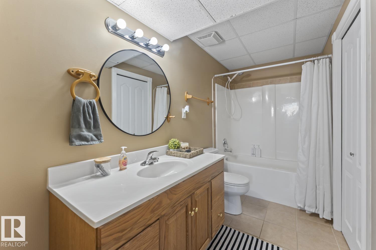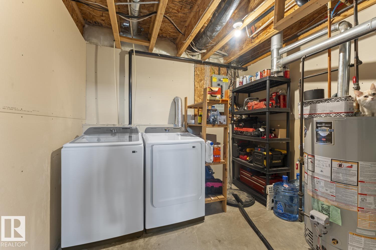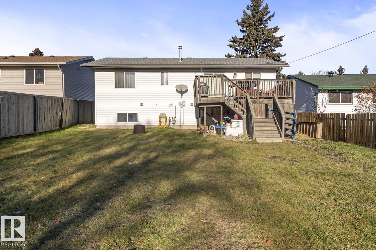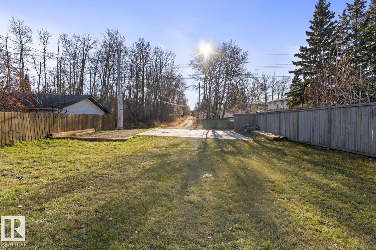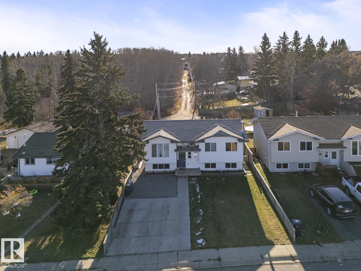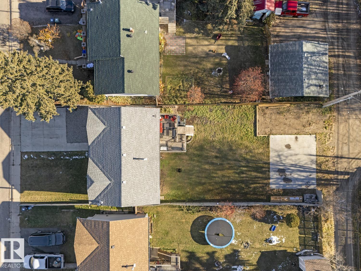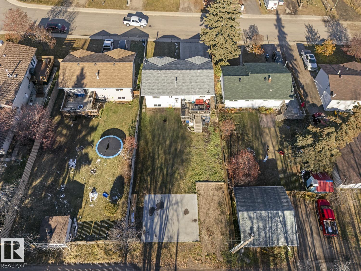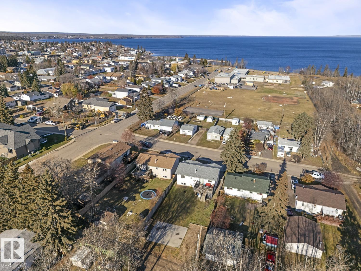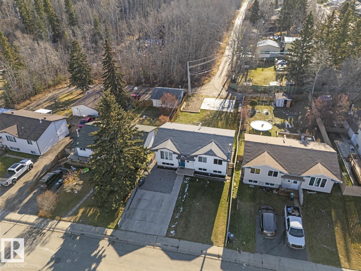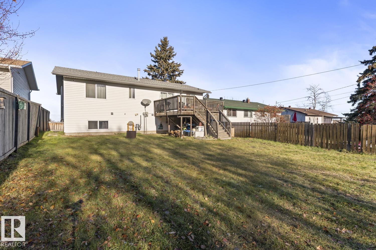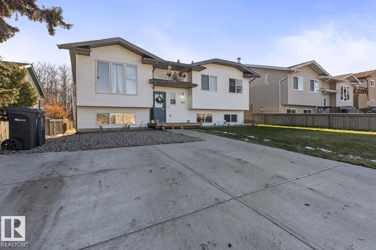6 Bedroom
3 Bathroom
1,101 ft2
Bi-Level
Fireplace
Forced Air
$329,900
This inviting bi-level offers 6 bedrooms, 3 bathrooms, and a fantastic yard backing onto mature forest! Tucked away in a quiet area of Cold Lake North, it’s close to schools, parks, a short walk to the Marina, and quad trails nearby for outdoor enthusiasts. The main floor features a bright living room and an open-concept kitchen/dining area with new LVP flooring and a new modern kitchen with ample counter space, new appliances and a walk-in pantry. Garden doors lead to a spacious deck overlooking the large, private backyard great for RV parking! Potential for a detached garage with existing cement pad with alley access. Three bedrooms, including a primary with 3-piece ensuite, complete the main level. The fully finished basement adds 3 more bedrooms, great storage, and a bright family room with a cozy wood stove, perfect for winter nights. Move-in-ready and affordable, this home truly checks all the boxes! (id:62055)
Property Details
|
MLS® Number
|
E4465912 |
|
Property Type
|
Single Family |
|
Neigbourhood
|
Cold Lake North |
|
Amenities Near By
|
Playground, Schools, Shopping |
|
Features
|
Flat Site, Lane |
|
Structure
|
Deck |
Building
|
Bathroom Total
|
3 |
|
Bedrooms Total
|
6 |
|
Appliances
|
Dishwasher, Dryer, Microwave Range Hood Combo, Refrigerator, Stove, Washer |
|
Architectural Style
|
Bi-level |
|
Basement Development
|
Finished |
|
Basement Type
|
Full (finished) |
|
Constructed Date
|
2004 |
|
Construction Style Attachment
|
Detached |
|
Fireplace Fuel
|
Wood |
|
Fireplace Present
|
Yes |
|
Fireplace Type
|
Woodstove |
|
Heating Type
|
Forced Air |
|
Size Interior
|
1,101 Ft2 |
|
Type
|
House |
Parking
Land
|
Acreage
|
No |
|
Land Amenities
|
Playground, Schools, Shopping |
|
Size Irregular
|
650.32 |
|
Size Total
|
650.32 M2 |
|
Size Total Text
|
650.32 M2 |
Rooms
| Level |
Type |
Length |
Width |
Dimensions |
|
Lower Level |
Family Room |
|
|
l |
|
Lower Level |
Bedroom 4 |
|
|
Measurements not available |
|
Lower Level |
Bedroom 5 |
|
|
Measurements not available |
|
Lower Level |
Bedroom 6 |
|
|
Measurements not available |
|
Lower Level |
Laundry Room |
|
|
Measurements not available |
|
Main Level |
Living Room |
|
|
Measurements not available |
|
Main Level |
Dining Room |
|
|
Measurements not available |
|
Main Level |
Kitchen |
|
|
Measurements not available |
|
Main Level |
Primary Bedroom |
|
|
Measurements not available |
|
Main Level |
Bedroom 2 |
|
|
Measurements not available |
|
Main Level |
Bedroom 3 |
|
|
Measurements not available |


