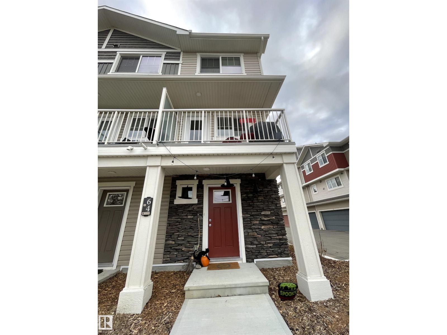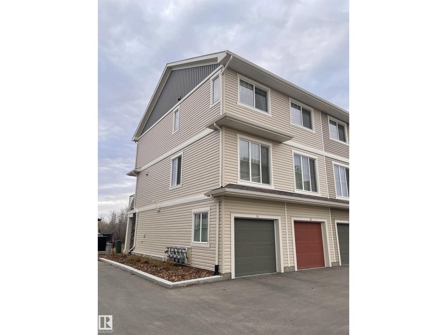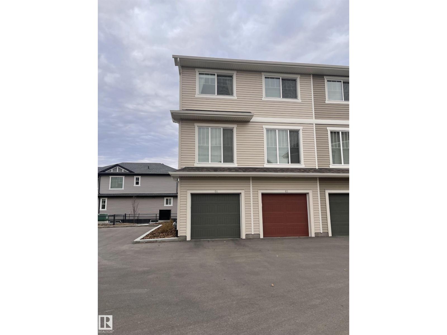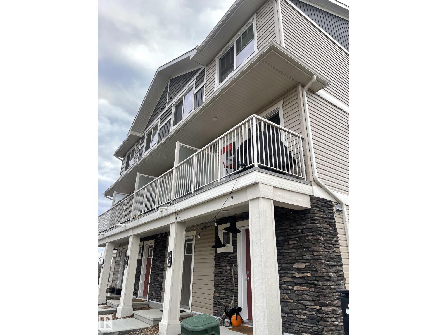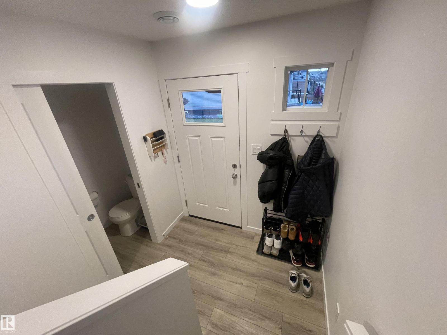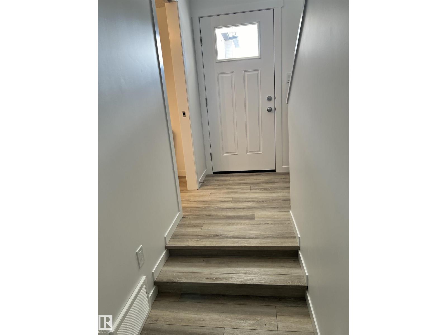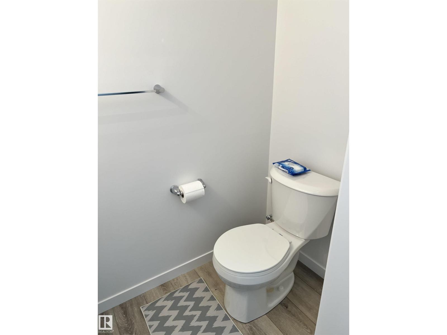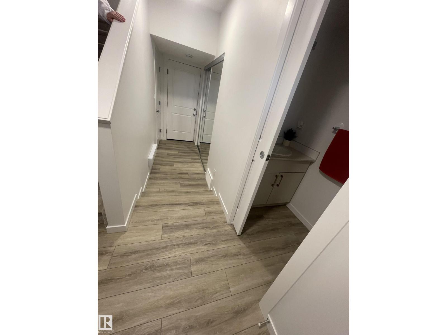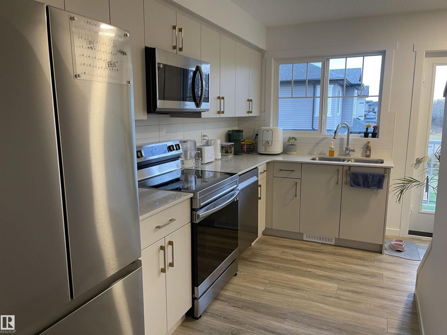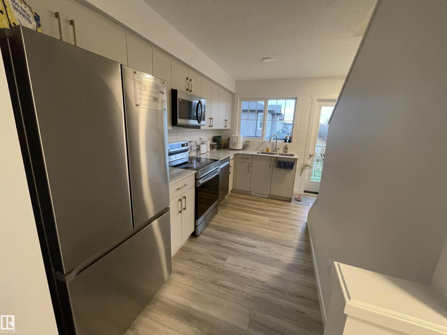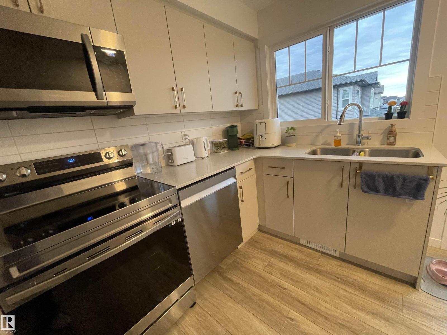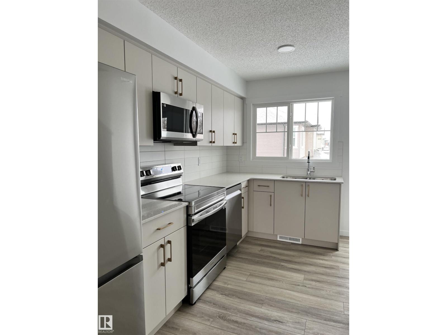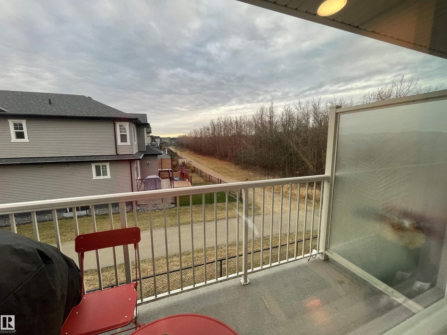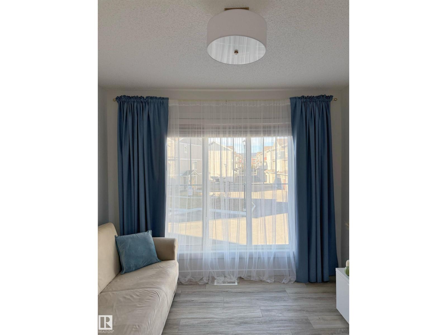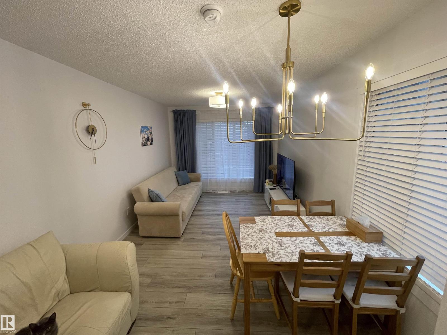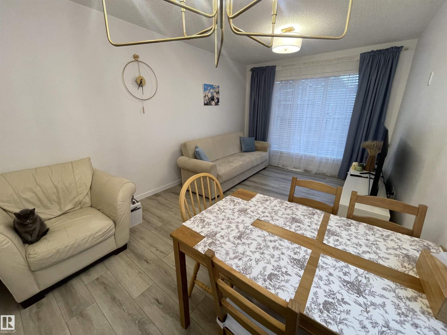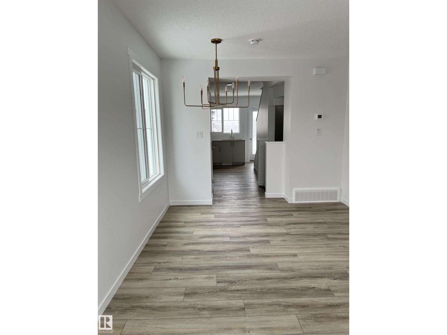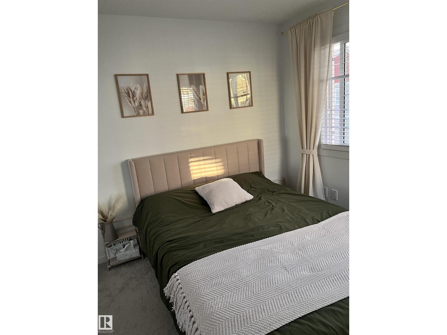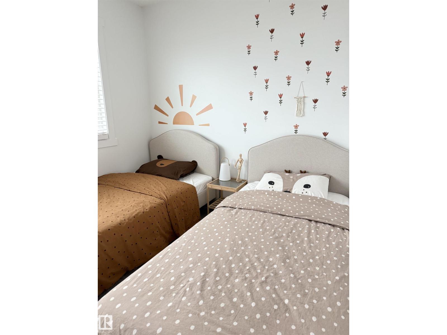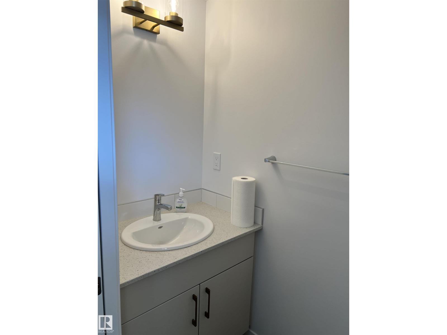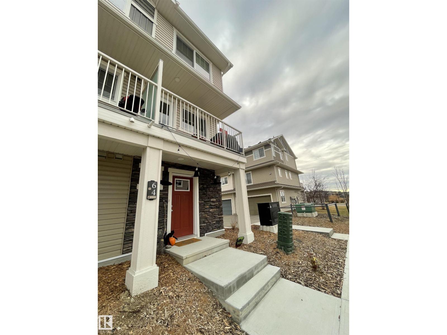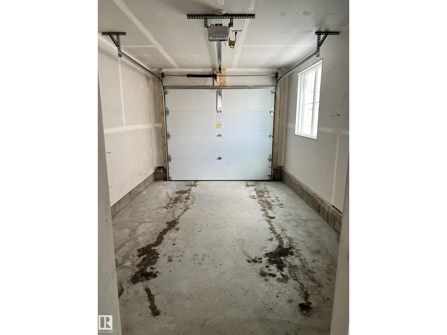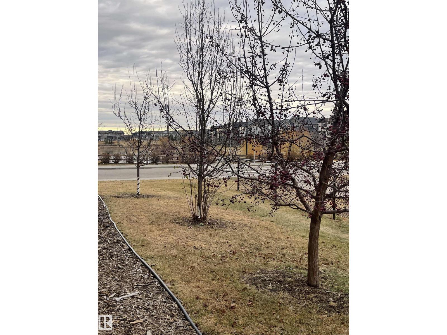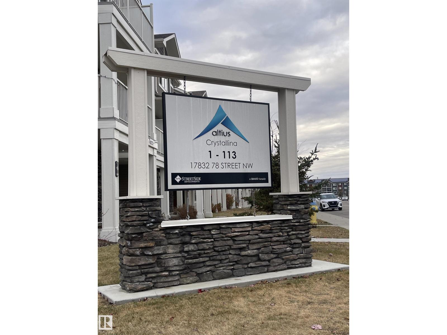#64 17832 78 St Nw Edmonton, Alberta T5Z 0P7
$299,000Maintenance, Exterior Maintenance, Insurance, Landscaping, Property Management
$155 Monthly
Maintenance, Exterior Maintenance, Insurance, Landscaping, Property Management
$155 MonthlyWelcome to Altius Crystallina! This better-than-new 2 bedroom, 1.5 bathroom home offers modern living in one of Edmonton’s most sought-after northeast communities. Featuring an inviting open-concept layout, this home blends comfort and style with bright living spaces perfect for families, professionals, or first-time buyers. Enjoy your morning coffee on the private balcony overlooking the ravine, with peaceful views right from your own home. The property also sits across from a scenic pond, giving you year-round natural beauty and plenty of walking paths just steps away. A single attached garage provides convenience and extra storage, while the home’s thoughtful design makes day-to-day living effortless. The kitchen, dining, and living areas flow seamlessly—ideal for entertaining or relaxing. Located close to schools, the Anthony Henday, walking trails, and the Edmonton Garrison (Army Base), this home offers the perfect balance of nature, accessibility, and community. (id:62055)
Property Details
| MLS® Number | E4465908 |
| Property Type | Single Family |
| Neigbourhood | Crystallina Nera West |
| Amenities Near By | Playground, Public Transit, Schools, Shopping |
| Features | Ravine, No Animal Home, No Smoking Home |
| Structure | Deck |
| View Type | Ravine View |
Building
| Bathroom Total | 2 |
| Bedrooms Total | 2 |
| Appliances | Dishwasher, Dryer, Refrigerator, Stove, Washer, Window Coverings |
| Basement Type | None |
| Constructed Date | 2023 |
| Construction Style Attachment | Attached |
| Half Bath Total | 1 |
| Heating Type | Forced Air |
| Stories Total | 2 |
| Size Interior | 920 Ft2 |
| Type | Row / Townhouse |
Parking
| Attached Garage |
Land
| Acreage | No |
| Land Amenities | Playground, Public Transit, Schools, Shopping |
| Size Irregular | 170.43 |
| Size Total | 170.43 M2 |
| Size Total Text | 170.43 M2 |
Rooms
| Level | Type | Length | Width | Dimensions |
|---|---|---|---|---|
| Main Level | Living Room | Measurements not available | ||
| Main Level | Dining Room | Measurements not available | ||
| Main Level | Kitchen | Measurements not available | ||
| Upper Level | Primary Bedroom | Measurements not available | ||
| Upper Level | Bedroom 2 | Measurements not available |
Contact Us
Contact us for more information


