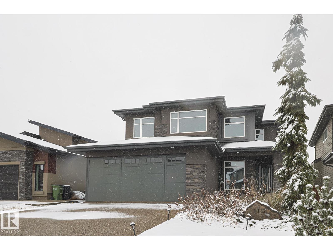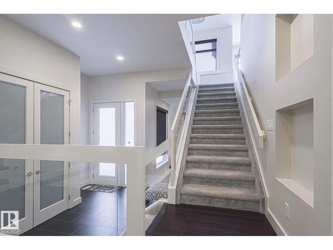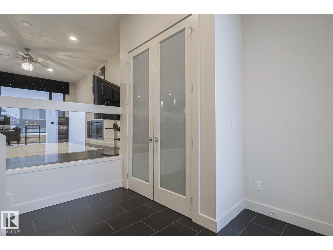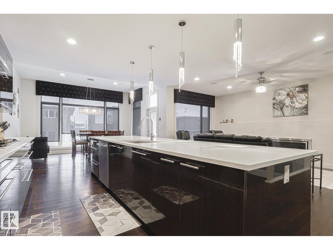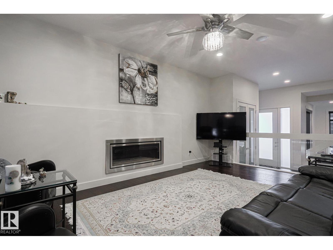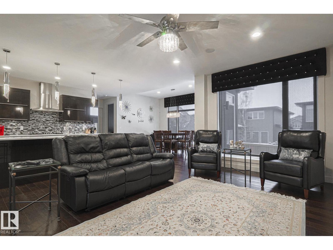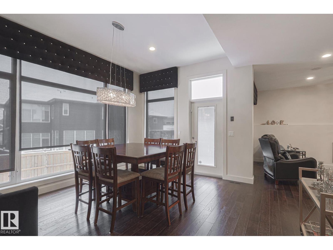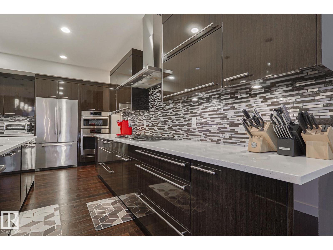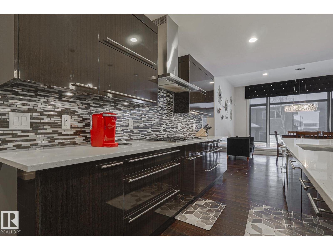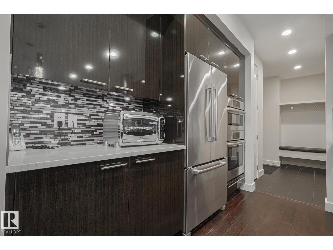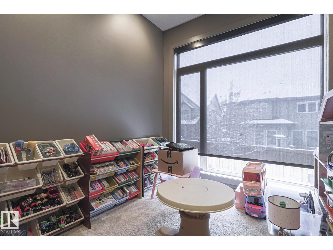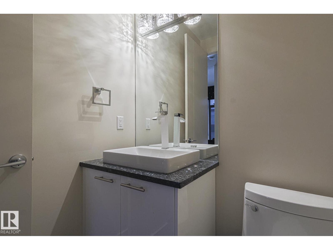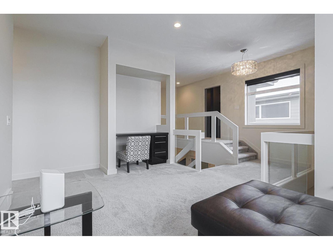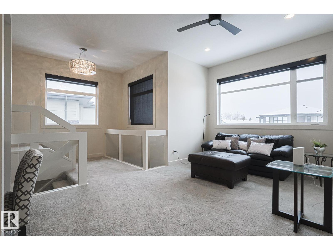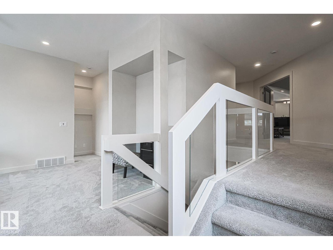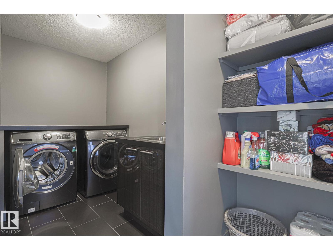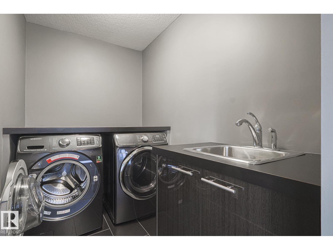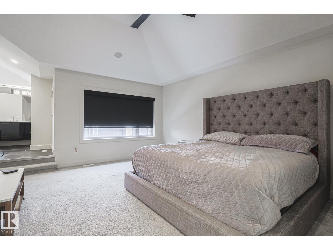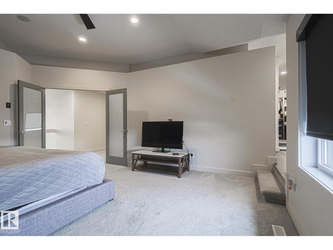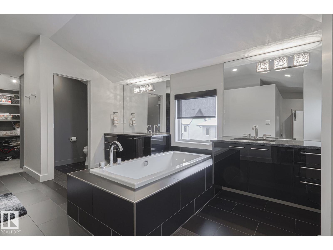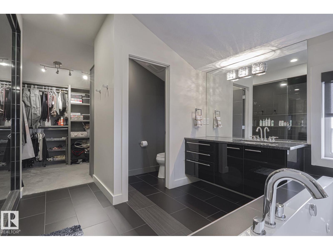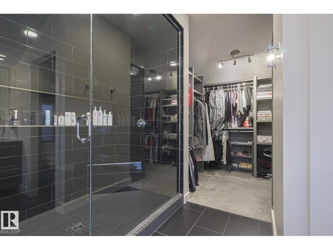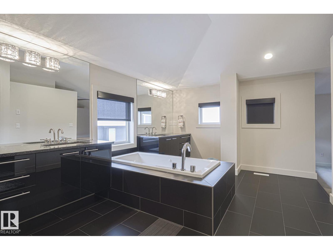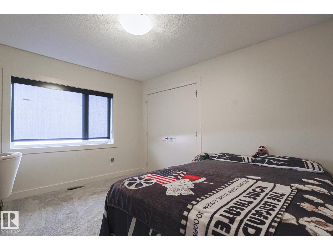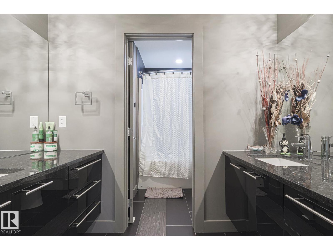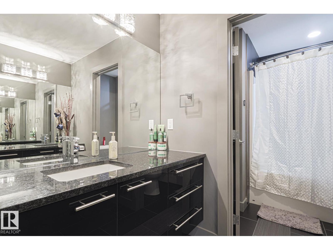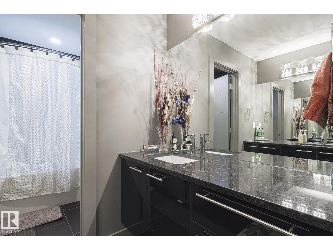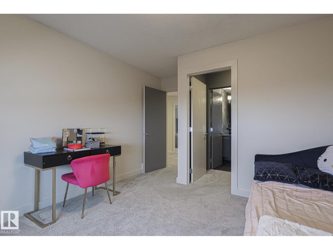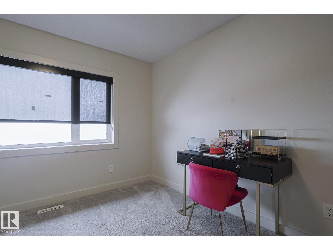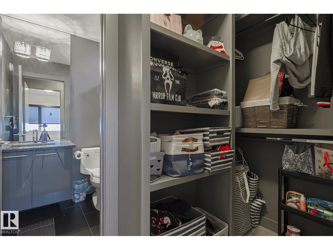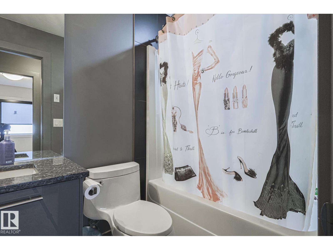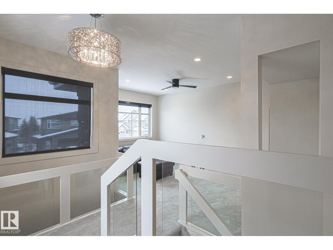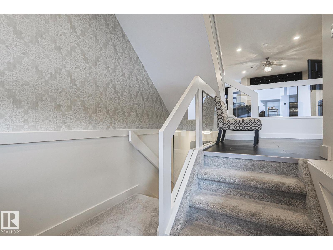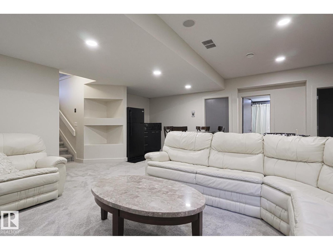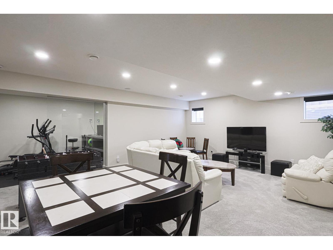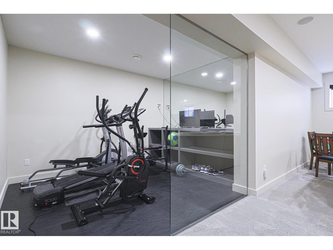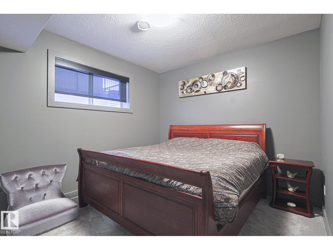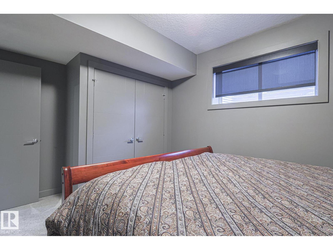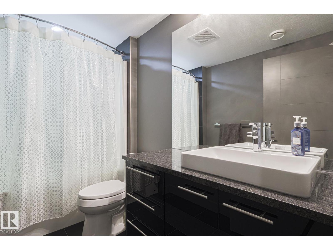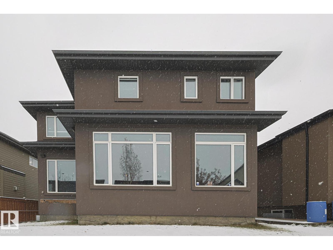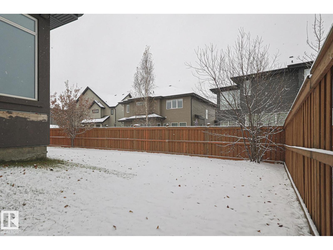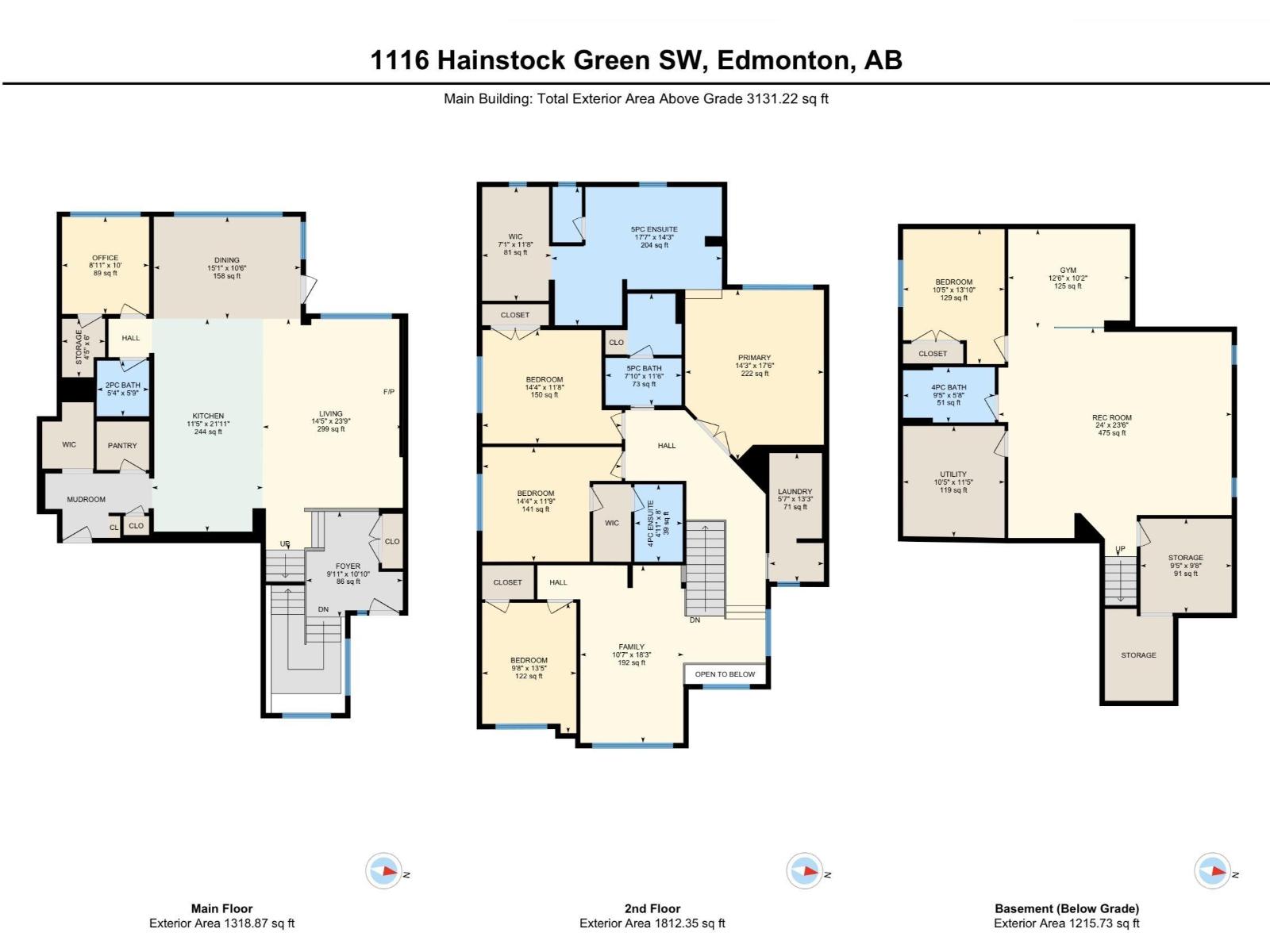5 Bedroom
5 Bathroom
3,131 ft2
Fireplace
Forced Air
$1,095,000
MODERN AND SPACIOUS - this showhome condition, 5 bedrooms and 4.5 bathrooms home with triple tandem garage has it all! Designed with attention to details offers many upgrades - real hardwood floors, oversized windows, extra deep closet space, custom window coverings, and much more. Stunning kitchen offers Ceasarstone countertops, package of upgraded appliances - brand new built-in microwave, built-in oven, gas stove, integrated hood fan. Stylish cabinets and backsplash. Spacious living room open to the kitchen and breakfast nook offers modern gas fireplace. Main floor office/bedroom. Upstairs family room leads to 4 bedrooms, two of them with ensuites, laundry room with plenty of storage space. Primary bedroom spa like ensuite with huge jacuzzi, sinks for her and him, glass facing shower with many shower heads, and walk-in closet. Fully finished basement offers wet bar w/full sized fridge, designated gym, recreation room, bedroom and full bathroom. Walking distance to park, grocery stores, lake, golf. (id:62055)
Property Details
|
MLS® Number
|
E4465909 |
|
Property Type
|
Single Family |
|
Neigbourhood
|
Hays Ridge Area |
|
Amenities Near By
|
Playground, Public Transit, Schools, Shopping |
|
Features
|
See Remarks, Flat Site |
Building
|
Bathroom Total
|
5 |
|
Bedrooms Total
|
5 |
|
Appliances
|
Dishwasher, Dryer, Garage Door Opener Remote(s), Garage Door Opener, Hood Fan, Oven - Built-in, Microwave, Gas Stove(s), Washer, Window Coverings, Refrigerator |
|
Basement Development
|
Finished |
|
Basement Type
|
Full (finished) |
|
Constructed Date
|
2015 |
|
Construction Style Attachment
|
Detached |
|
Fireplace Fuel
|
Gas |
|
Fireplace Present
|
Yes |
|
Fireplace Type
|
Unknown |
|
Half Bath Total
|
1 |
|
Heating Type
|
Forced Air |
|
Stories Total
|
2 |
|
Size Interior
|
3,131 Ft2 |
|
Type
|
House |
Parking
Land
|
Acreage
|
No |
|
Land Amenities
|
Playground, Public Transit, Schools, Shopping |
|
Size Irregular
|
531.12 |
|
Size Total
|
531.12 M2 |
|
Size Total Text
|
531.12 M2 |
Rooms
| Level |
Type |
Length |
Width |
Dimensions |
|
Basement |
Bedroom 4 |
3.18 m |
4.23 m |
3.18 m x 4.23 m |
|
Basement |
Recreation Room |
7.31 m |
7.17 m |
7.31 m x 7.17 m |
|
Main Level |
Living Room |
4.39 m |
7.25 m |
4.39 m x 7.25 m |
|
Main Level |
Dining Room |
4.6 m |
3.2 m |
4.6 m x 3.2 m |
|
Main Level |
Kitchen |
3.47 m |
6.68 m |
3.47 m x 6.68 m |
|
Main Level |
Office |
2.73 m |
3.05 m |
2.73 m x 3.05 m |
|
Upper Level |
Family Room |
3.24 m |
5.57 m |
3.24 m x 5.57 m |
|
Upper Level |
Primary Bedroom |
4.37 m |
3.59 m |
4.37 m x 3.59 m |
|
Upper Level |
Bedroom 2 |
4.37 m |
3.56 m |
4.37 m x 3.56 m |
|
Upper Level |
Bedroom 3 |
2.96 m |
4.09 m |
2.96 m x 4.09 m |
|
Upper Level |
Bedroom 5 |
2.96 m |
4.09 m |
2.96 m x 4.09 m |


