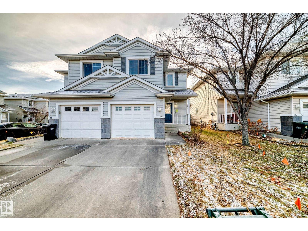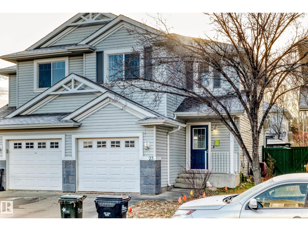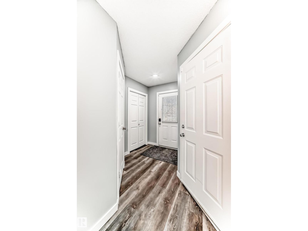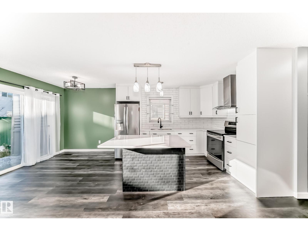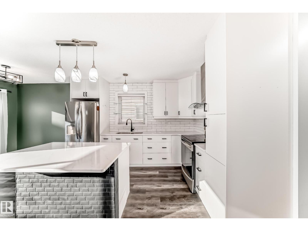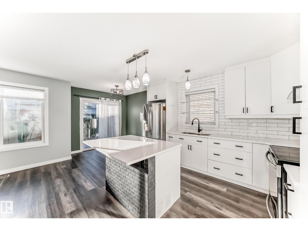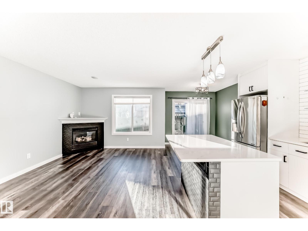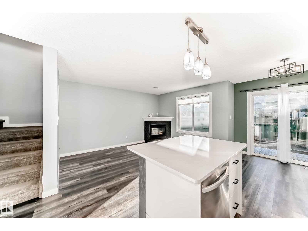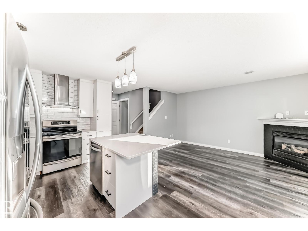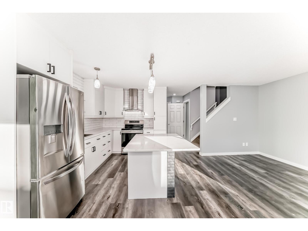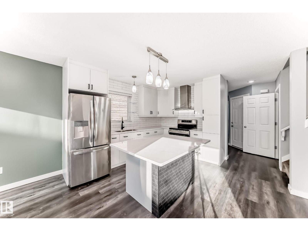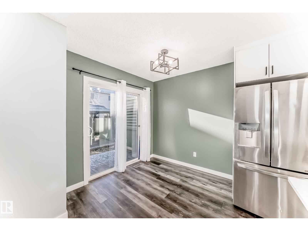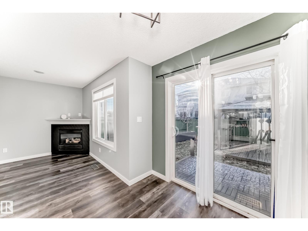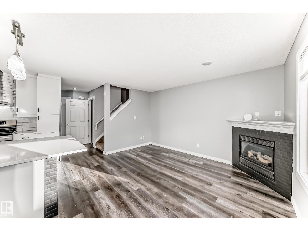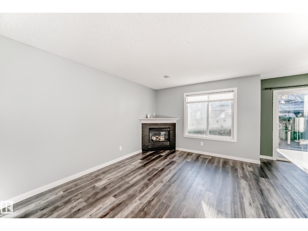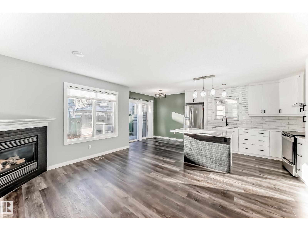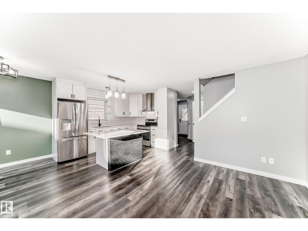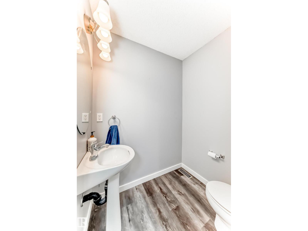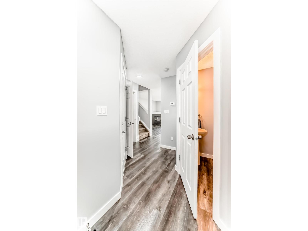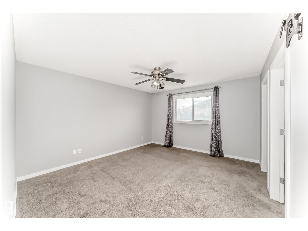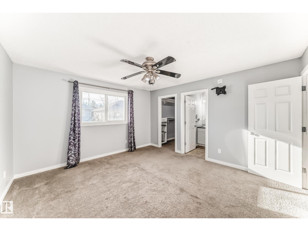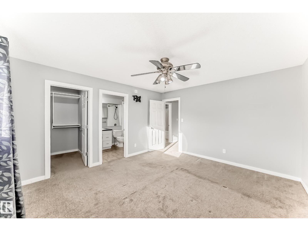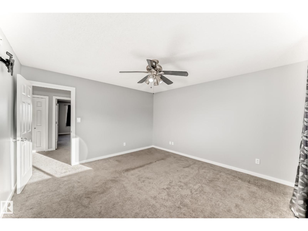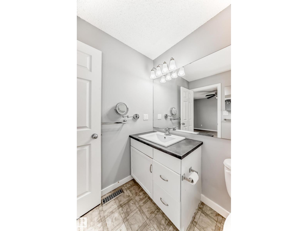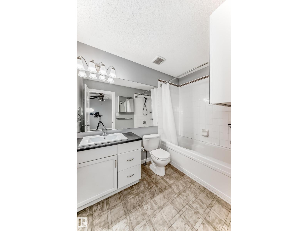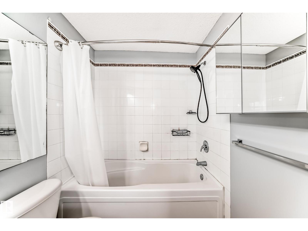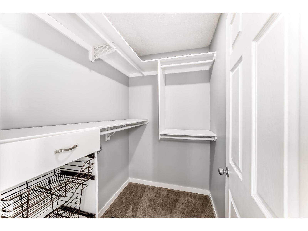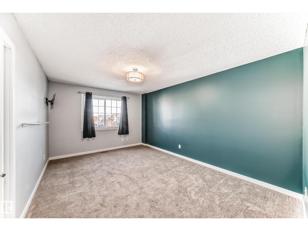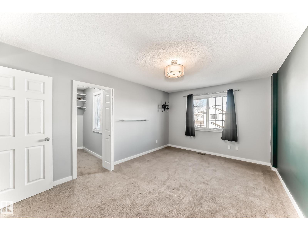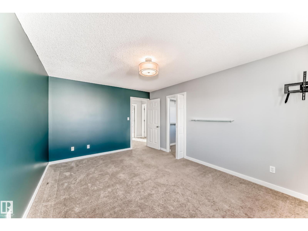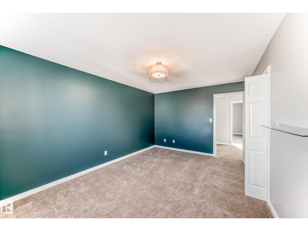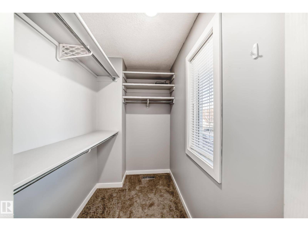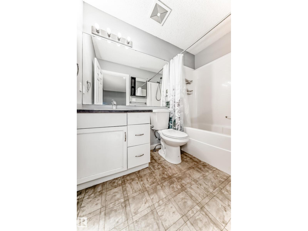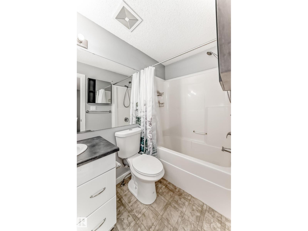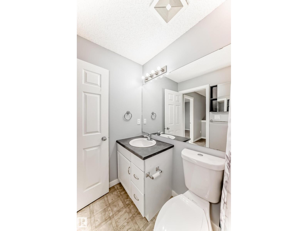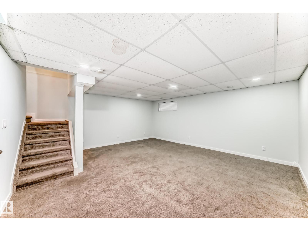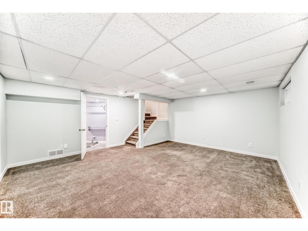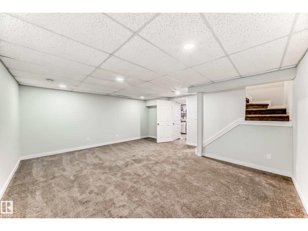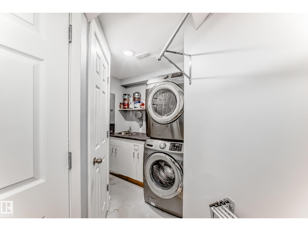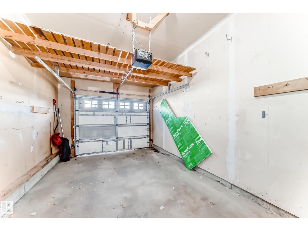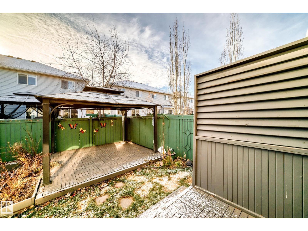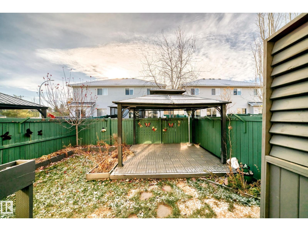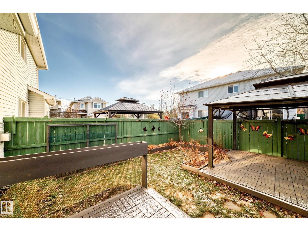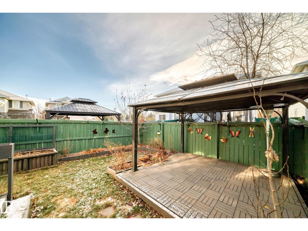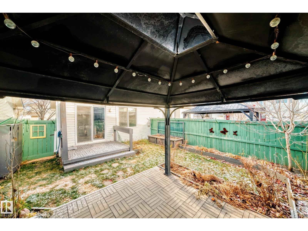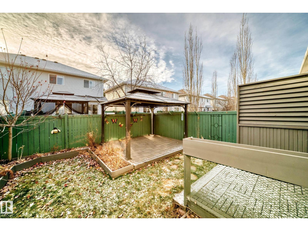#23 115 Chestermere Dr Sherwood Park, Alberta T8H 2W4
$349,900Maintenance, Exterior Maintenance, Property Management, Other, See Remarks
$307 Monthly
Maintenance, Exterior Maintenance, Property Management, Other, See Remarks
$307 MonthlyYOUR STORY BEGINS HERE! All you need to do is bring your belongings & start enjoying life in one of Sherwood Park's most desirable areas. Upon entering, you will immediately appreciate the upgrades, modern appointments & a layout that suits all lifestyles. The main floor features a spacious living area w/ gas fireplace, upgraded kitchen w/ quartz countertops, backsplash, ceiling-height cabinets & stainless steel appliances. The main floor is also adorned w/ high-end vinyl plank flooring & offers access to your ATTACHED garage that is drywalled & insulated & 2-pc bathroom. Upstairs are 2 GIANT bedrooms, both w/ walk-in closets & ample space. The primary contains a full ensuite as well. The bsmt is fully finished w/ rec room, large laundry area & plenty of storage! Out back you'll find a fully fenced backyard w/ gazebo, deck & garden boxes. Enjoy A/C! Affordable condo fees add to the package. Enjoy quick access to endless amenities. Immediate possession - ACT FAST & YOU COULD BE HOME FOR CHRISTMAS! (id:62055)
Property Details
| MLS® Number | E4465903 |
| Property Type | Single Family |
| Neigbourhood | Lakeland Ridge |
| Amenities Near By | Golf Course, Schools, Shopping |
| Features | Private Setting, Flat Site, No Back Lane, No Smoking Home, Level |
| Structure | Deck |
Building
| Bathroom Total | 3 |
| Bedrooms Total | 2 |
| Appliances | Dishwasher, Dryer, Garage Door Opener, Refrigerator, Stove, Washer, Window Coverings |
| Basement Development | Finished |
| Basement Type | Full (finished) |
| Constructed Date | 2005 |
| Construction Style Attachment | Semi-detached |
| Fireplace Fuel | Gas |
| Fireplace Present | Yes |
| Fireplace Type | Corner |
| Half Bath Total | 1 |
| Heating Type | Forced Air |
| Stories Total | 2 |
| Size Interior | 1,244 Ft2 |
| Type | Duplex |
Parking
| Attached Garage |
Land
| Acreage | No |
| Fence Type | Fence |
| Land Amenities | Golf Course, Schools, Shopping |
Rooms
| Level | Type | Length | Width | Dimensions |
|---|---|---|---|---|
| Above | Primary Bedroom | 4.27 m | 3.96 m | 4.27 m x 3.96 m |
| Above | Bedroom 2 | 3.35 m | 4.72 m | 3.35 m x 4.72 m |
| Basement | Family Room | 4.11 m | 5.49 m | 4.11 m x 5.49 m |
| Main Level | Living Room | 4.27 m | 3.5 m | 4.27 m x 3.5 m |
| Main Level | Dining Room | 2.29 m | 2.44 m | 2.29 m x 2.44 m |
| Main Level | Kitchen | 2.59 m | 2.74 m | 2.59 m x 2.74 m |
Contact Us
Contact us for more information


