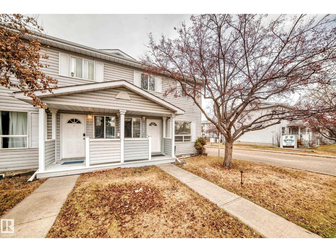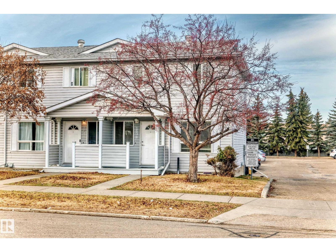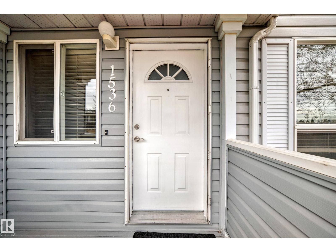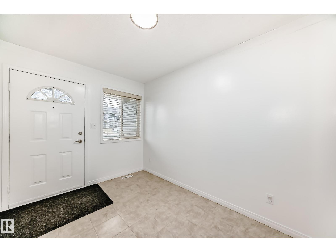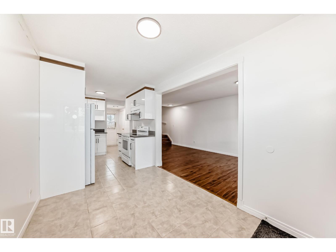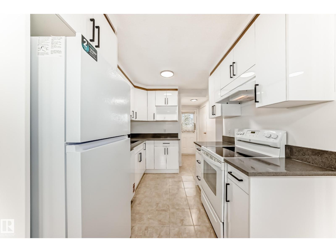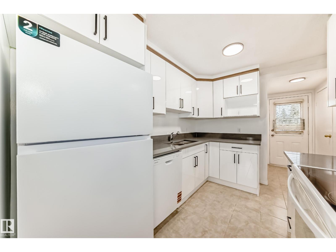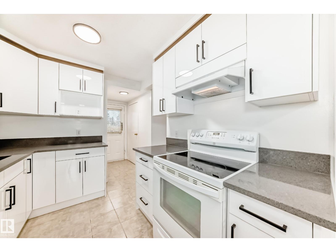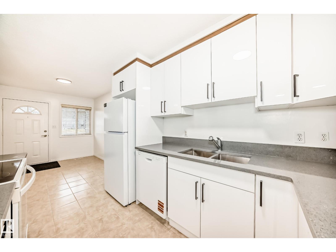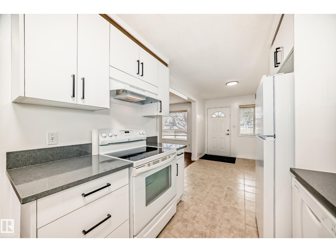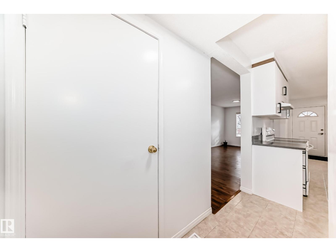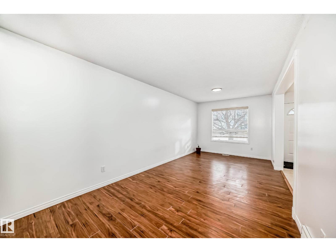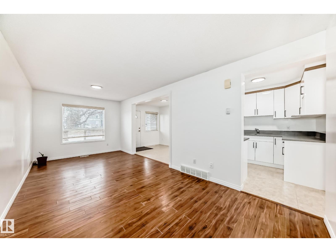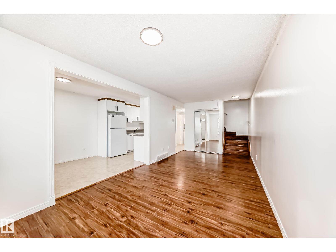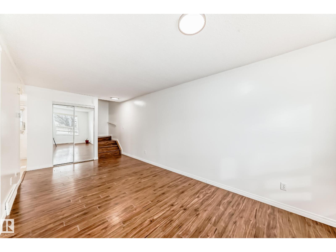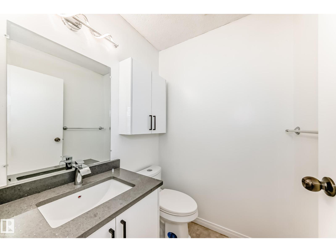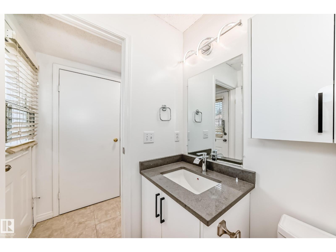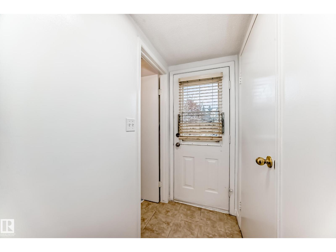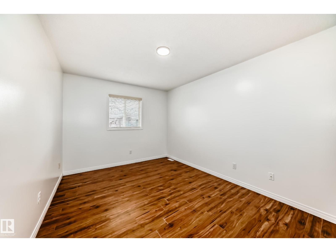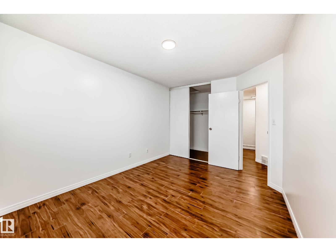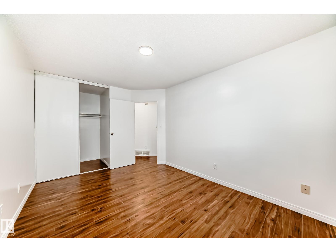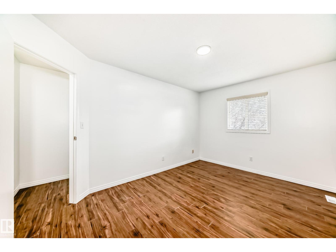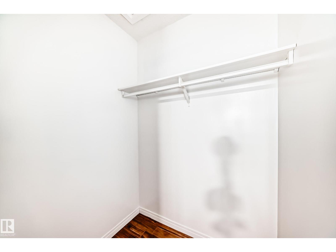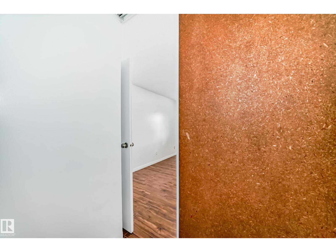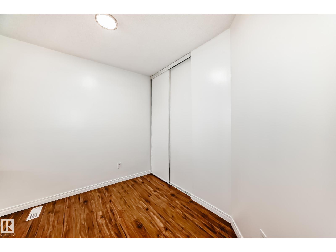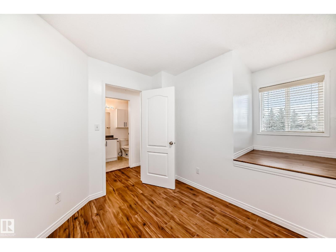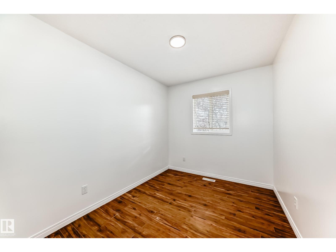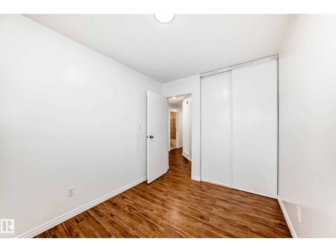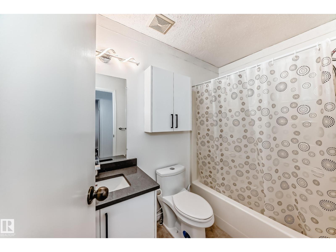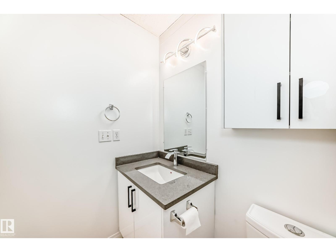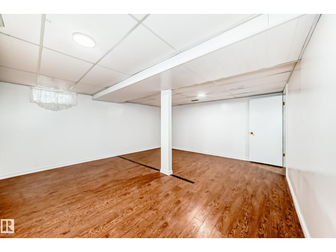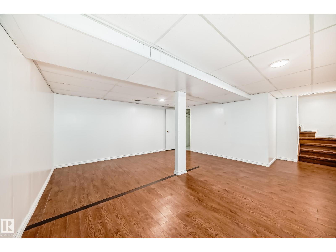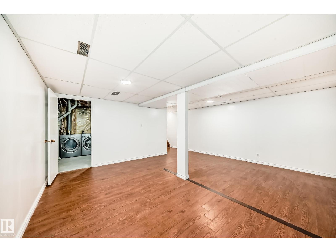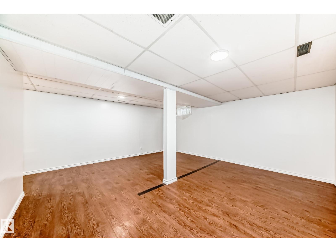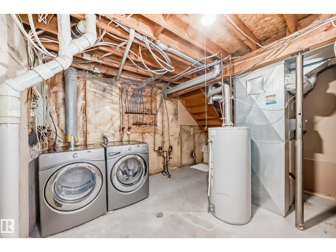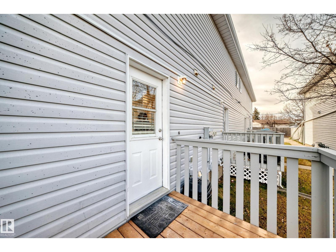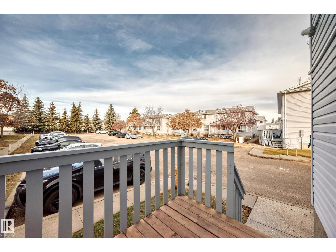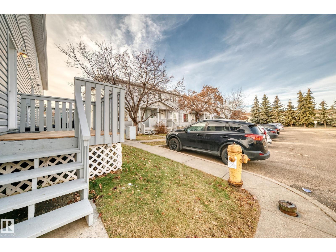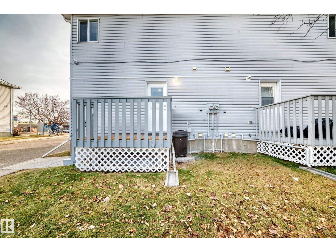1536 Millwoods Rd E Nw Edmonton, Alberta T6V 6V5
$289,800Maintenance, Landscaping, Other, See Remarks
$200 Monthly
Maintenance, Landscaping, Other, See Remarks
$200 MonthlyNEW KITCHEN, NEW PAINT, NEW LIGHT FIXTURES AND NEW APPLIANCES. Welcome to a family-friendly townhouse complex in Southeast Edmonton, situated within walking distance to schools, shopping center, public transit and near park.This charming 2-storey home features a bright and spacious living room that flows effortlessly into a well-lit dining area. The kitchen and area is filled with natural light from both the living room and kitchen windows. The main floor includes a 2-piece bathroom and offers direct access to a deck and fenced yard. A parking stall and additional visitor parking stall is situated right in front of the unit. Upstairs you'll find three generously sized bedrooms and a 4 piece bathroom. The fully finished, freshly painted basement adds even more living space, complete with a family room and laundry area. This home offers low condo fees making it a fantastic opportunity form families or investors. (id:62055)
Property Details
| MLS® Number | E4465905 |
| Property Type | Single Family |
| Neigbourhood | Pollard Meadows |
| Features | Corner Site |
| Structure | Deck |
Building
| Bathroom Total | 2 |
| Bedrooms Total | 3 |
| Appliances | Dishwasher, Dryer, Refrigerator, Stove, Washer |
| Basement Development | Finished |
| Basement Type | Full (finished) |
| Constructed Date | 1992 |
| Construction Style Attachment | Attached |
| Half Bath Total | 1 |
| Heating Type | Forced Air |
| Stories Total | 2 |
| Size Interior | 1,077 Ft2 |
| Type | Row / Townhouse |
Parking
| Stall |
Land
| Acreage | No |
| Size Irregular | 216.7 |
| Size Total | 216.7 M2 |
| Size Total Text | 216.7 M2 |
Rooms
| Level | Type | Length | Width | Dimensions |
|---|---|---|---|---|
| Basement | Recreation Room | 5.33 m | 4.91 m | 5.33 m x 4.91 m |
| Main Level | Living Room | 6.3 m | 2.95 m | 6.3 m x 2.95 m |
| Main Level | Dining Room | 3.61 m | 2.4 m | 3.61 m x 2.4 m |
| Main Level | Kitchen | 3.29 m | 2.41 m | 3.29 m x 2.41 m |
| Upper Level | Primary Bedroom | 4.22 m | 2.99 m | 4.22 m x 2.99 m |
| Upper Level | Bedroom 2 | 2.48 m | 2.8 m | 2.48 m x 2.8 m |
| Upper Level | Bedroom 3 | 3.18 m | 2.43 m | 3.18 m x 2.43 m |
Contact Us
Contact us for more information


