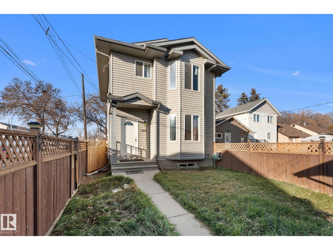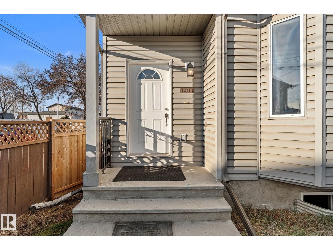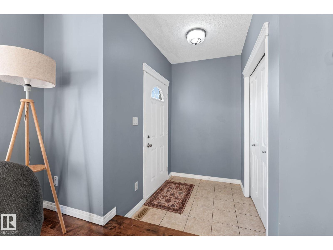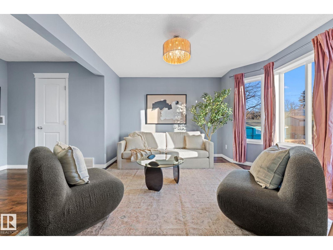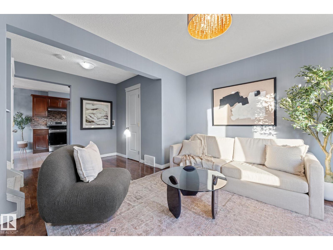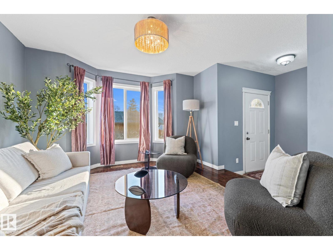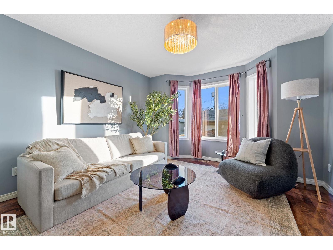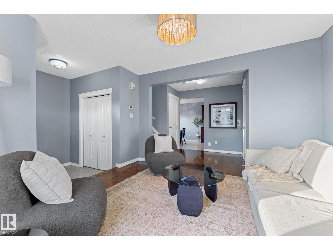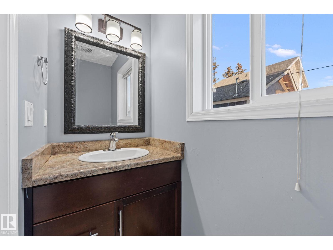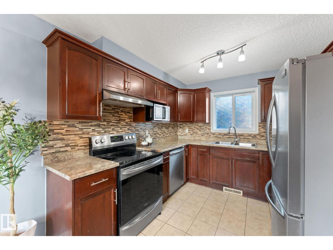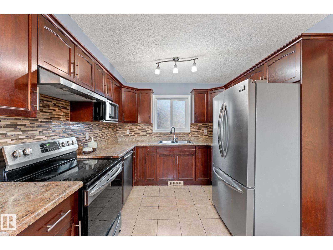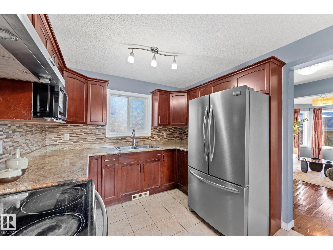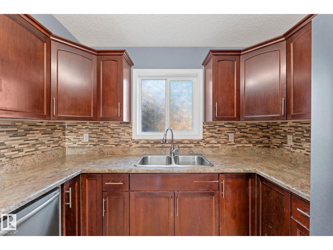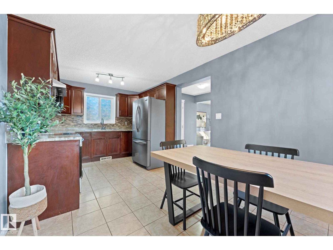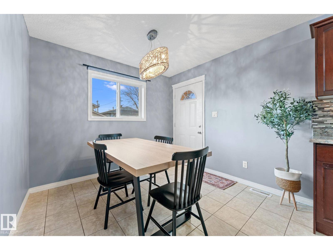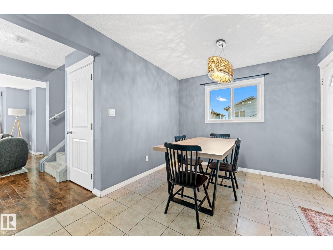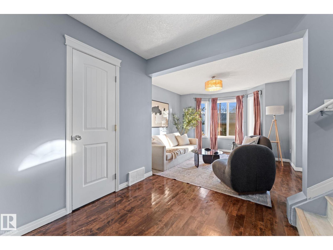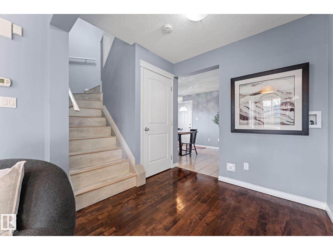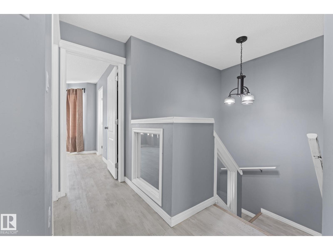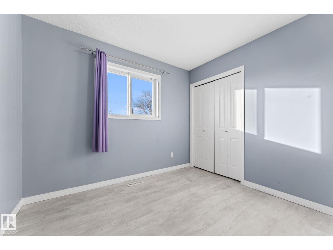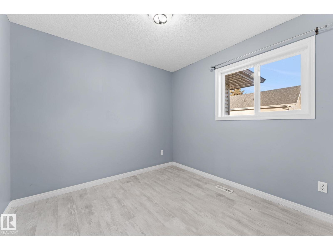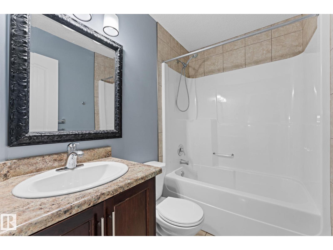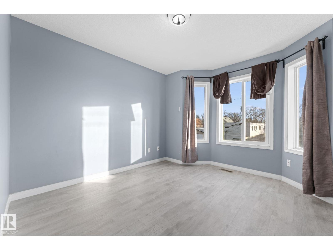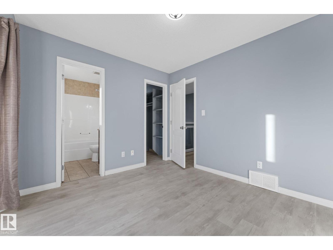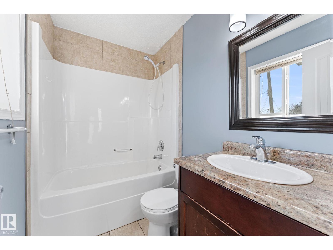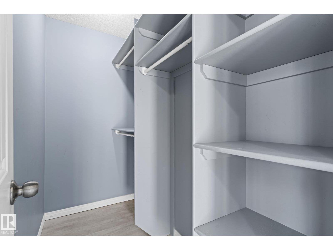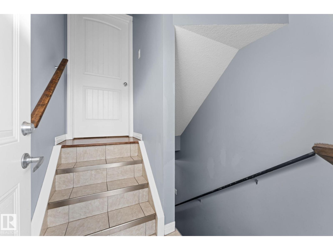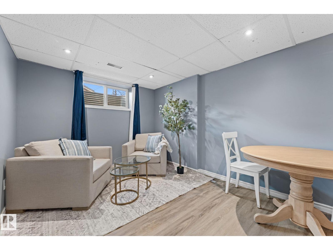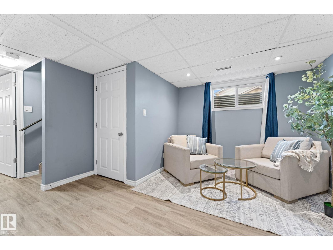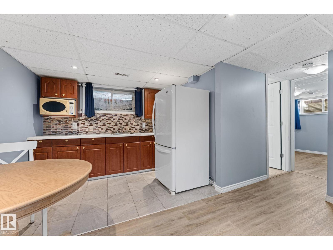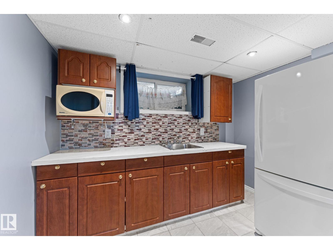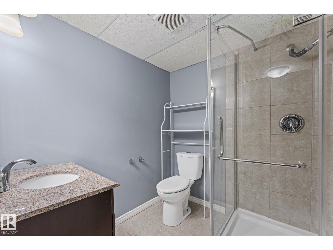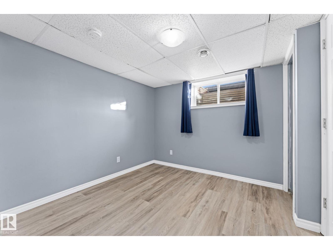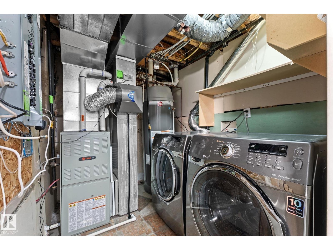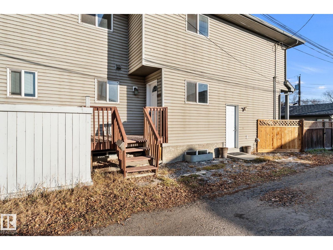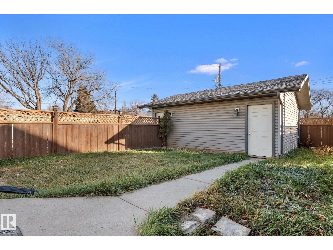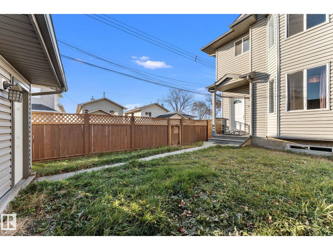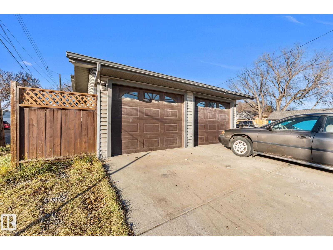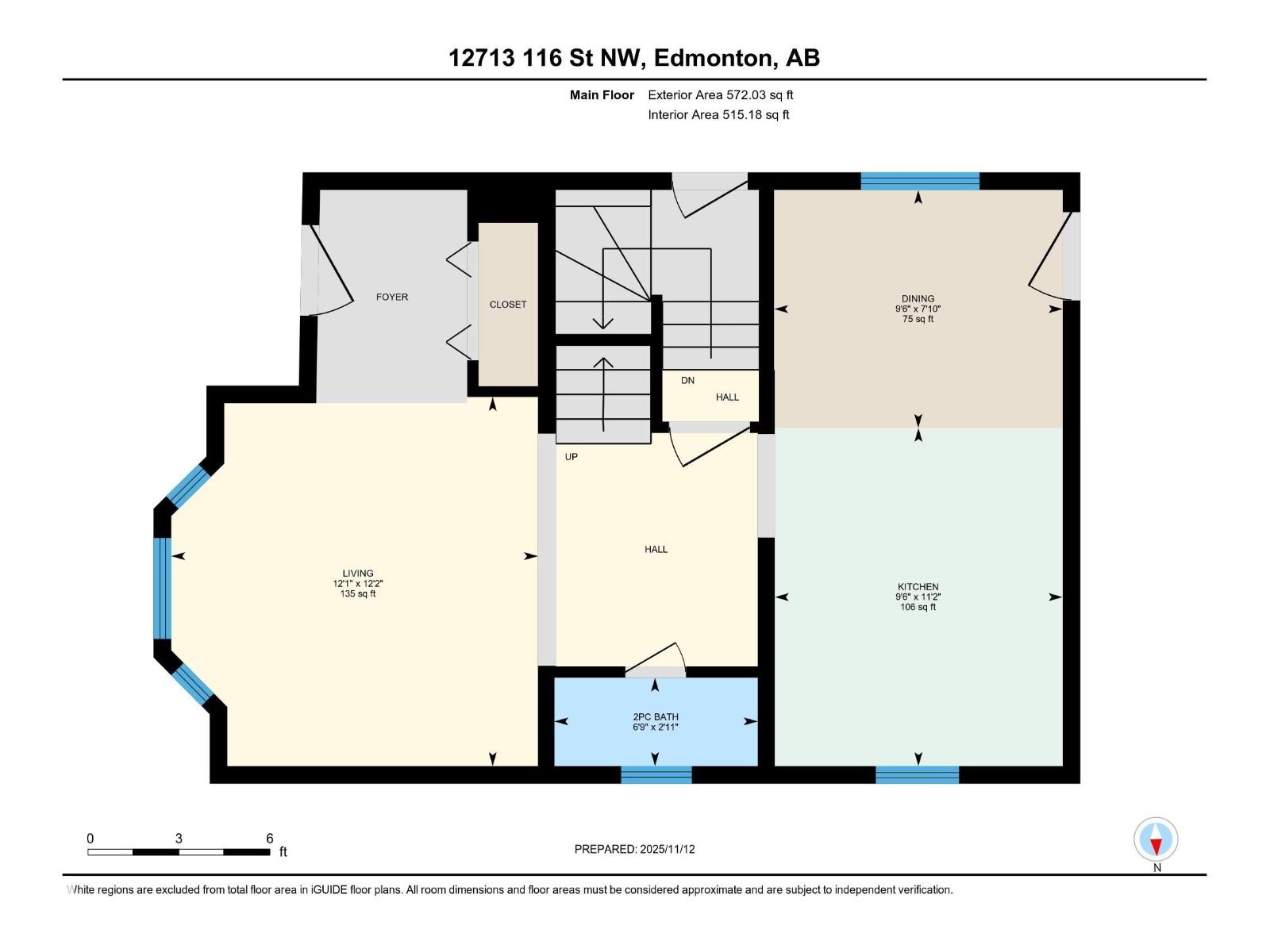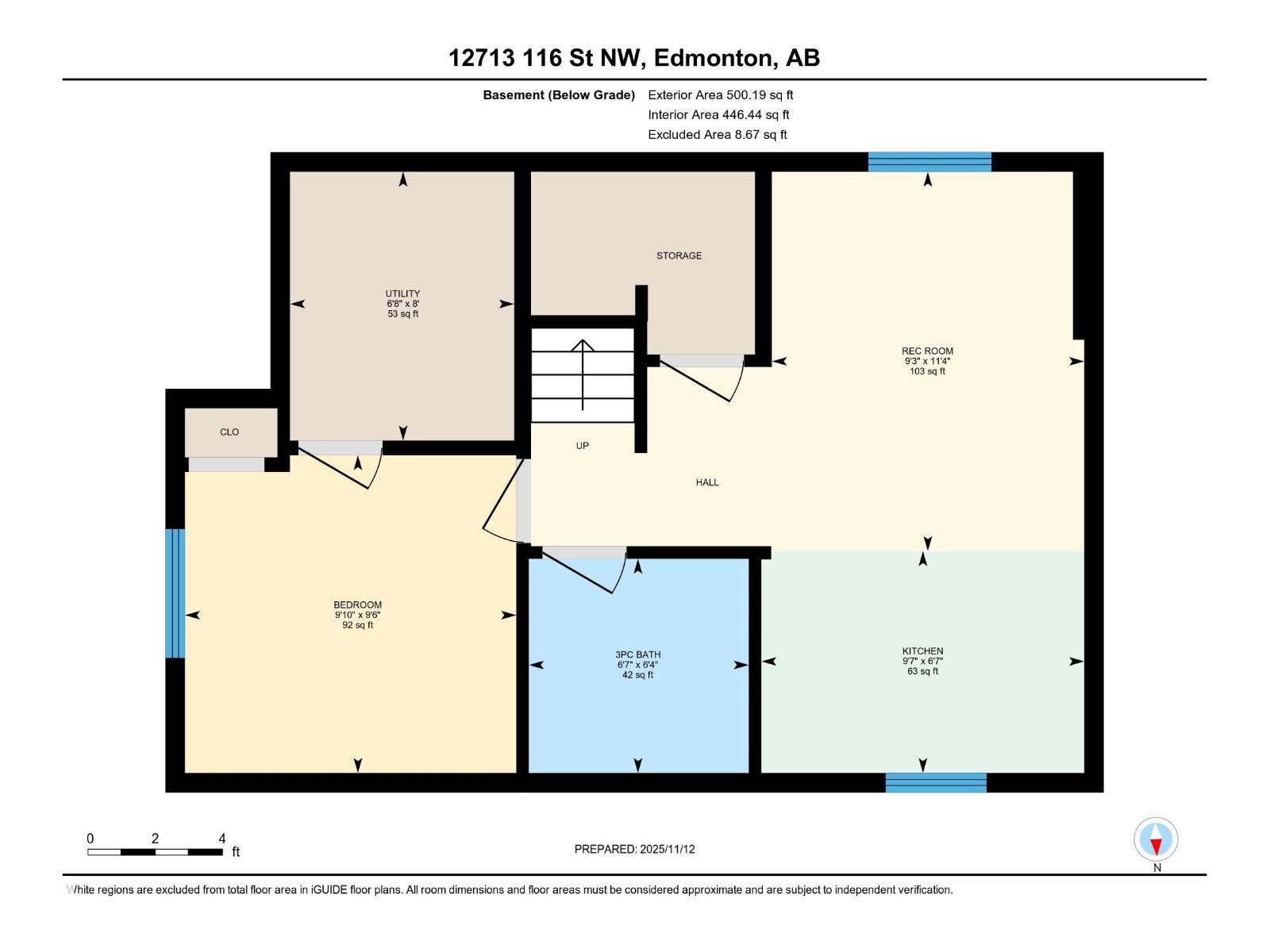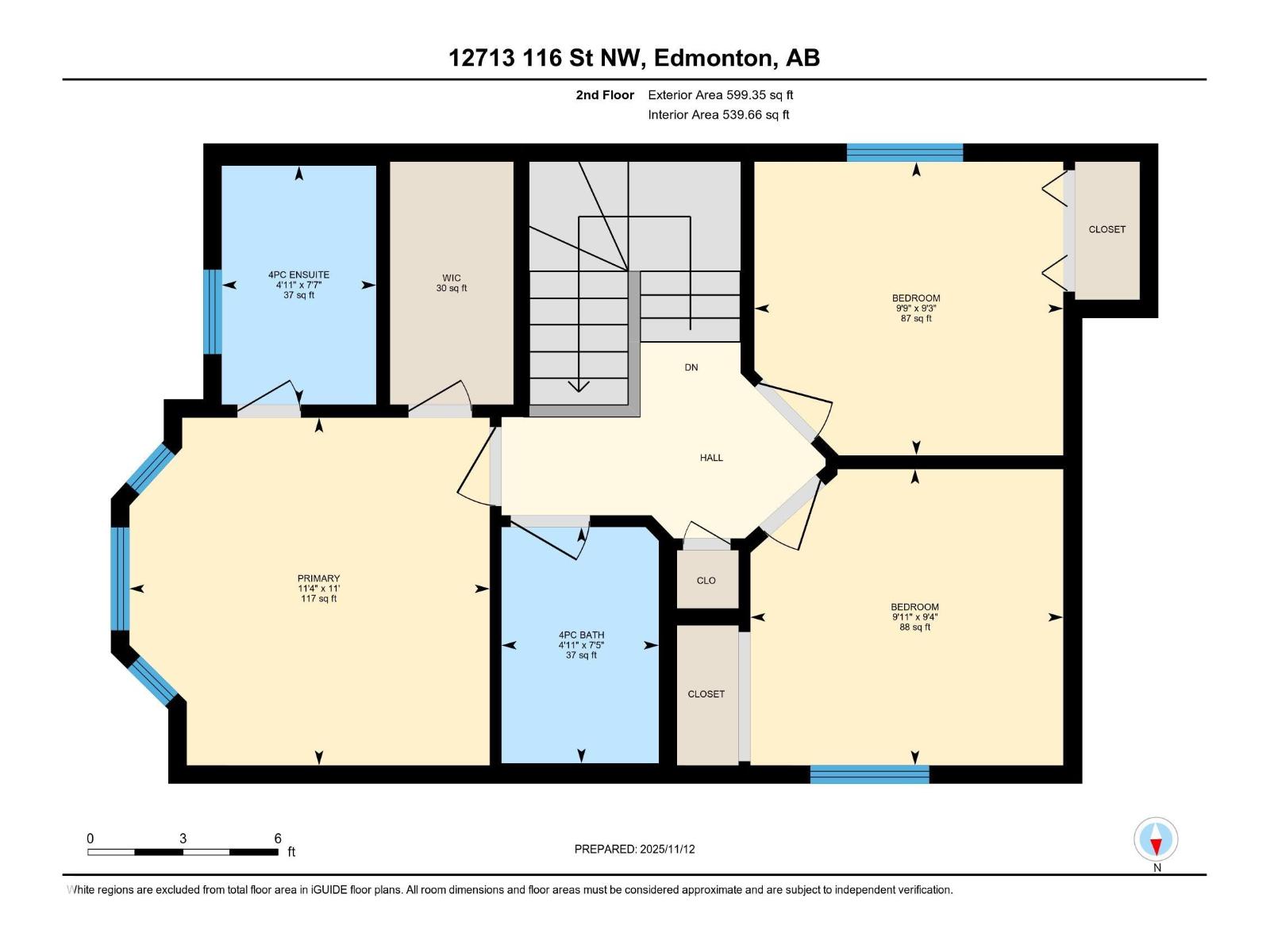4 Bedroom
4 Bathroom
1,171 ft2
Forced Air
$398,999
Beautiful, affordable, and move-in ready with no condo fees! This charming half duplex is the perfect opportunity for first-time buyers or anyone looking for a versatile home with extra space. The main floor features a newly updated kitchen with modern finishes, paired with a bright, open living area ideal for family gatherings. Upstairs you’ll find three generous bedrooms, offering plenty of room for everyone. The basement has been recently refreshed and includes separate access, making it an excellent option for a mother-in-law suite, guest space, or a private area for a teenager or roommate. Outside, enjoy the convenience of street parking plus a one-car detached garage, providing ample room for vehicles and storage. The fully fenced yard is perfect for kids or pets to play safely. This property combines affordability with thoughtful updates and flexible living options, don’t miss your chance to make it yours! (id:62055)
Property Details
|
MLS® Number
|
E4465893 |
|
Property Type
|
Single Family |
|
Neigbourhood
|
Calder |
|
Amenities Near By
|
Playground |
|
Features
|
Lane |
Building
|
Bathroom Total
|
4 |
|
Bedrooms Total
|
4 |
|
Appliances
|
Dishwasher, Hood Fan, Microwave, Stove, Refrigerator |
|
Basement Development
|
Finished |
|
Basement Type
|
Full (finished) |
|
Constructed Date
|
2011 |
|
Construction Style Attachment
|
Semi-detached |
|
Half Bath Total
|
1 |
|
Heating Type
|
Forced Air |
|
Stories Total
|
2 |
|
Size Interior
|
1,171 Ft2 |
|
Type
|
Duplex |
Parking
Land
|
Acreage
|
No |
|
Fence Type
|
Fence |
|
Land Amenities
|
Playground |
Rooms
| Level |
Type |
Length |
Width |
Dimensions |
|
Basement |
Bedroom 4 |
|
|
9'10" x 9'6" |
|
Basement |
Recreation Room |
|
|
9'3" x 11'4" |
|
Basement |
Utility Room |
|
|
6'8" x 8' |
|
Main Level |
Living Room |
|
|
12'1" x 12'2" |
|
Main Level |
Dining Room |
|
|
9'6" x 7'10" |
|
Main Level |
Kitchen |
|
|
9'6" x 11'2" |
|
Upper Level |
Primary Bedroom |
|
|
11'4" x 11' |
|
Upper Level |
Bedroom 2 |
|
|
9'11" x 9'4" |
|
Upper Level |
Bedroom 3 |
|
|
9'9" x 9'3" |


