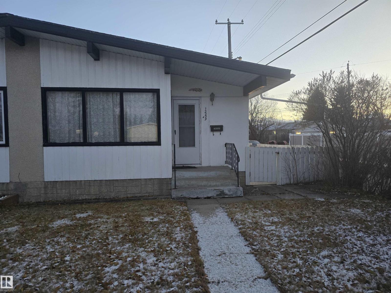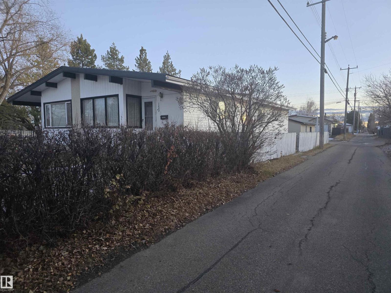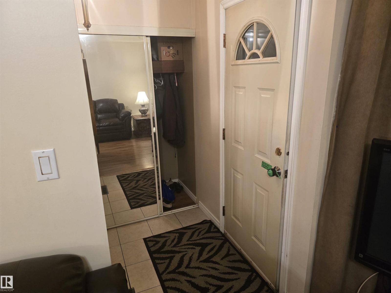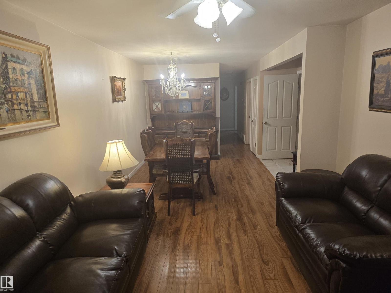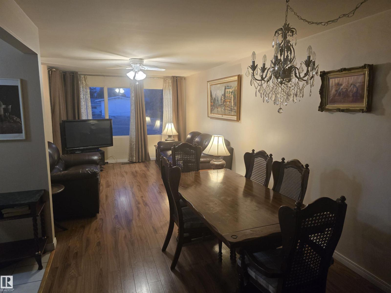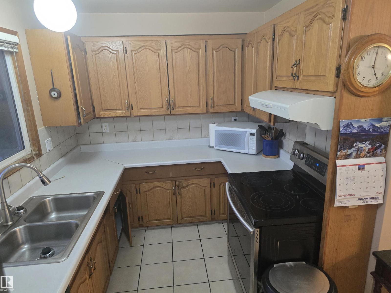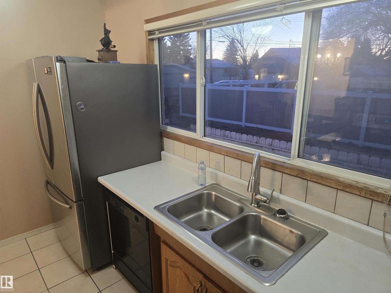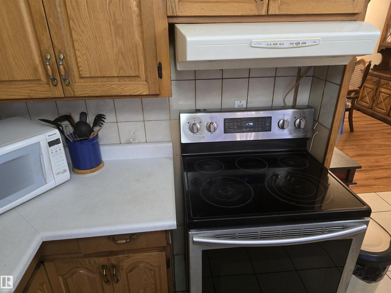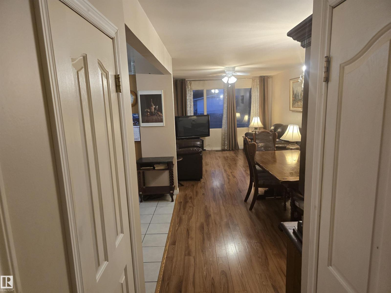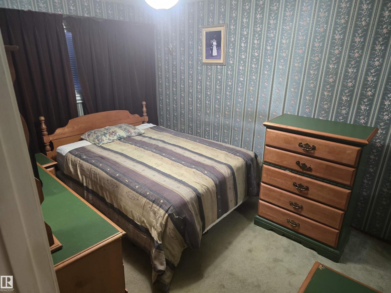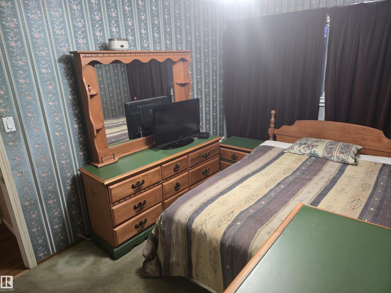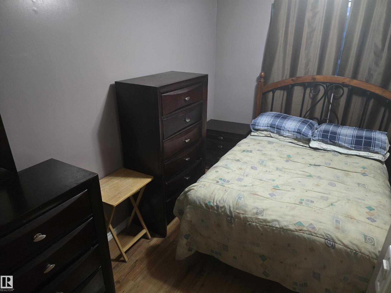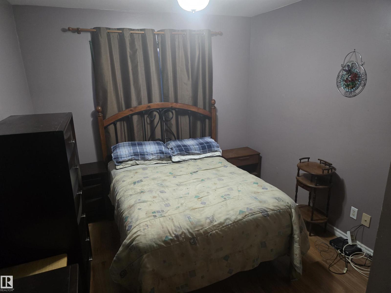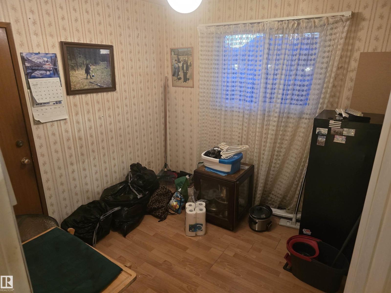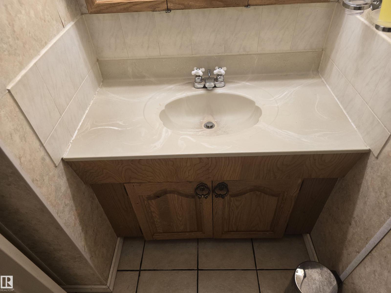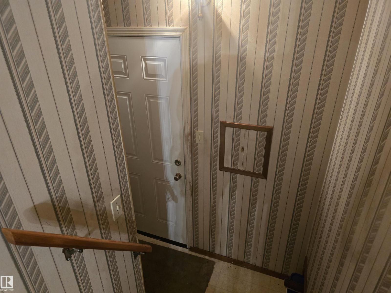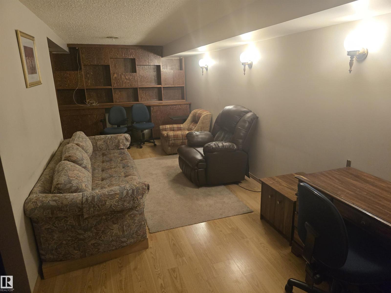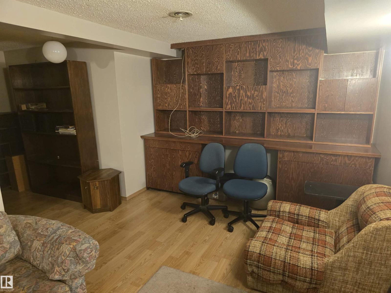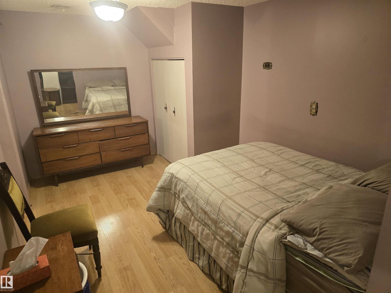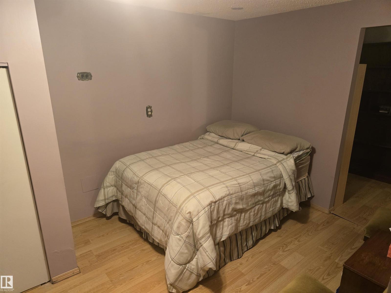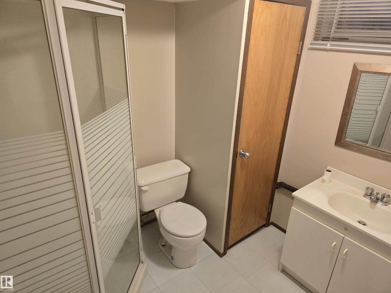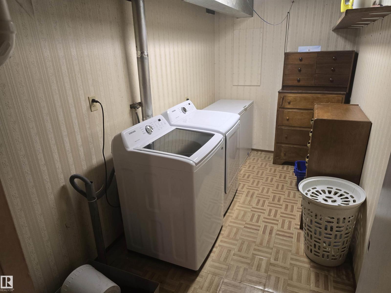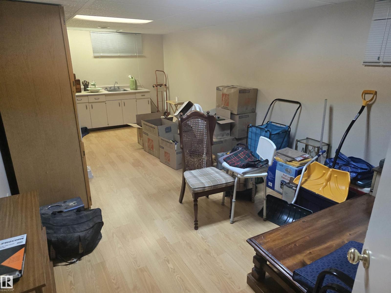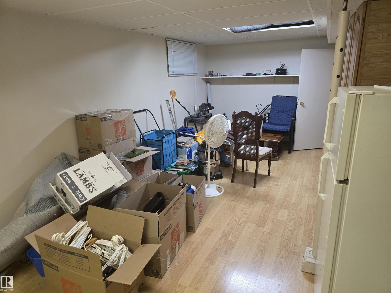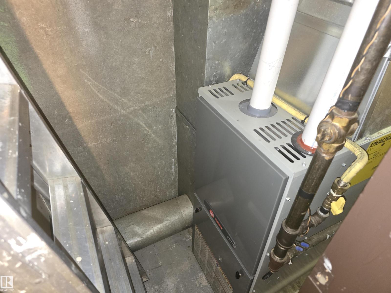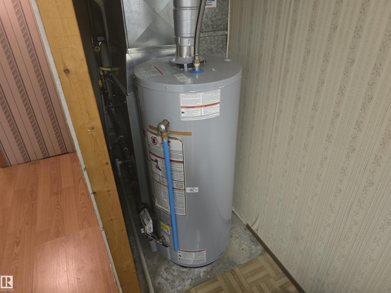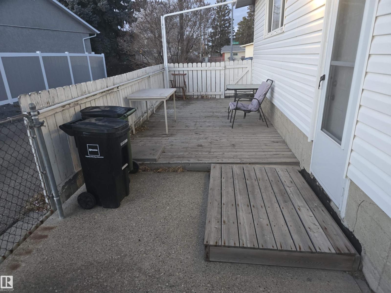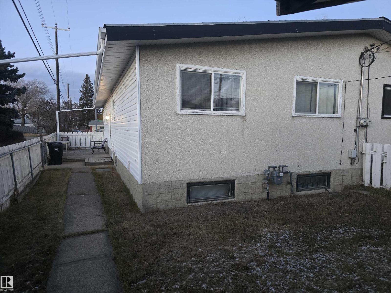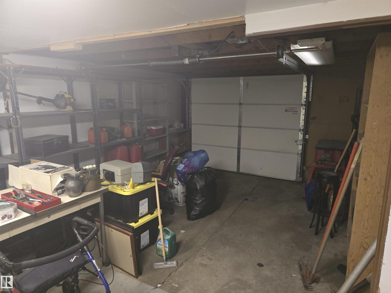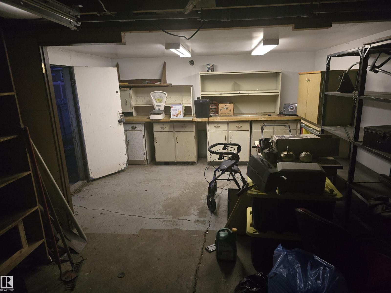3 Bedroom
2 Bathroom
1,026 ft2
Bungalow
Forced Air
$238,900
Discover the comfort and convenience of this 1024 SF bungalow-style half duplex in Kensington! The main floor features 3 bedrooms a welcoming living/dining room sunny kitchen and a 4-piece bathroom. The finished basement extends your living space with a large rec room with built-in bookshelves generous play space 3 piece bathroom laundry room and storage. Enjoy the side deck for relaxing outdoors on a beautiful summer day. Out back is your oversized single car garage with extra room to park on the adjacent concrete pad. This wonderful home is located across the street from an elementary school playground community league and bus stop. Every amenity or shop you could possibly need is just minutes away! Welcome Home. (id:62055)
Property Details
|
MLS® Number
|
E4465900 |
|
Property Type
|
Single Family |
|
Neigbourhood
|
Kensington |
|
Amenities Near By
|
Playground, Public Transit, Schools, Shopping |
|
Features
|
Corner Site, Flat Site, Lane, No Animal Home, No Smoking Home, Level |
|
Parking Space Total
|
2 |
|
Structure
|
Deck |
Building
|
Bathroom Total
|
2 |
|
Bedrooms Total
|
3 |
|
Appliances
|
Dryer, Hood Fan, Refrigerator, Stove, Washer, Window Coverings |
|
Architectural Style
|
Bungalow |
|
Basement Development
|
Finished |
|
Basement Type
|
Full (finished) |
|
Constructed Date
|
1963 |
|
Construction Style Attachment
|
Semi-detached |
|
Heating Type
|
Forced Air |
|
Stories Total
|
1 |
|
Size Interior
|
1,026 Ft2 |
|
Type
|
Duplex |
Parking
Land
|
Acreage
|
No |
|
Land Amenities
|
Playground, Public Transit, Schools, Shopping |
|
Size Irregular
|
377.98 |
|
Size Total
|
377.98 M2 |
|
Size Total Text
|
377.98 M2 |
Rooms
| Level |
Type |
Length |
Width |
Dimensions |
|
Main Level |
Living Room |
3.37 m |
4.29 m |
3.37 m x 4.29 m |
|
Main Level |
Dining Room |
1.96 m |
3.45 m |
1.96 m x 3.45 m |
|
Main Level |
Kitchen |
2.31 m |
3.84 m |
2.31 m x 3.84 m |
|
Main Level |
Primary Bedroom |
2.91 m |
4.17 m |
2.91 m x 4.17 m |
|
Main Level |
Bedroom 2 |
2.8 m |
2.76 m |
2.8 m x 2.76 m |
|
Main Level |
Bedroom 3 |
2.8 m |
3.9 m |
2.8 m x 3.9 m |


