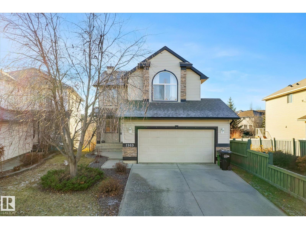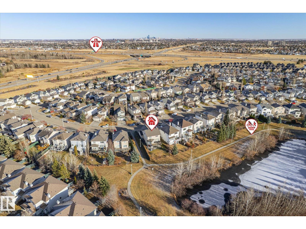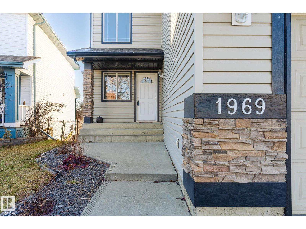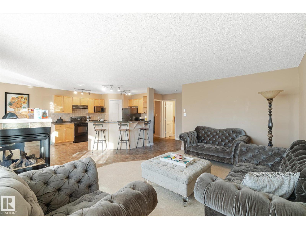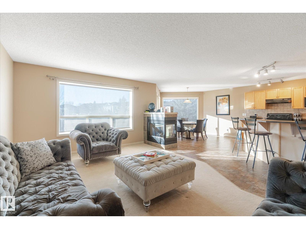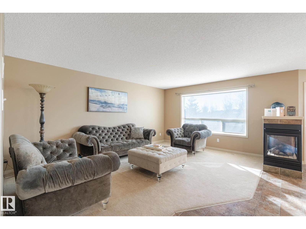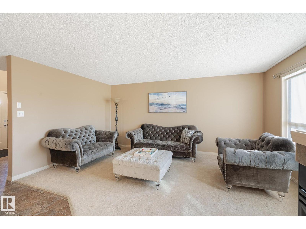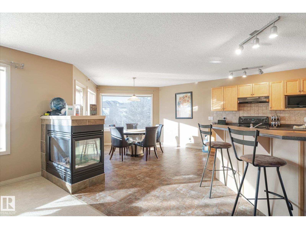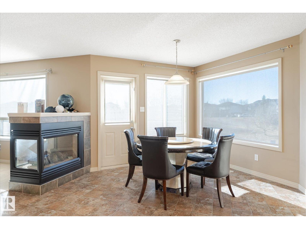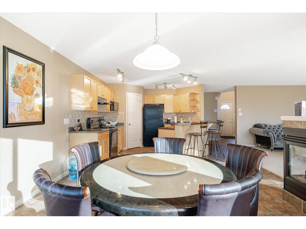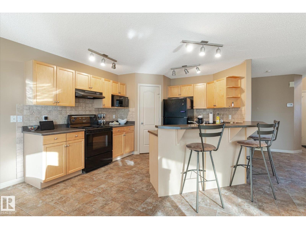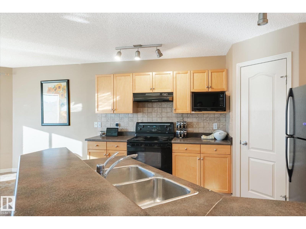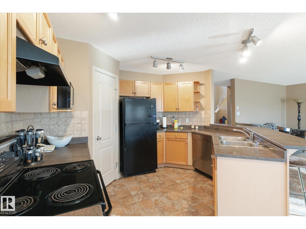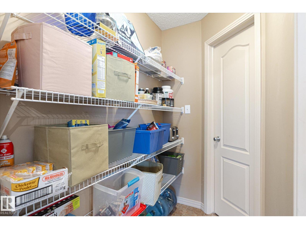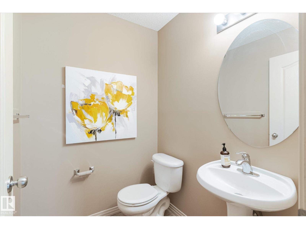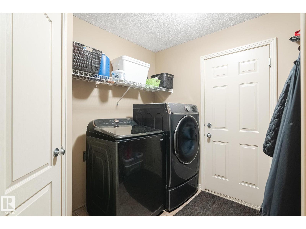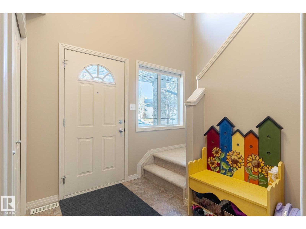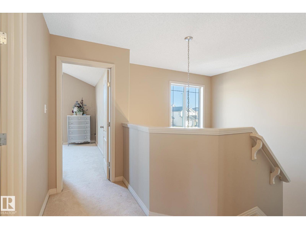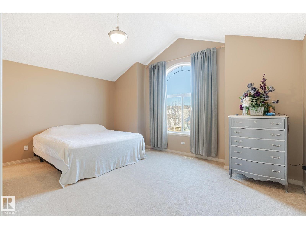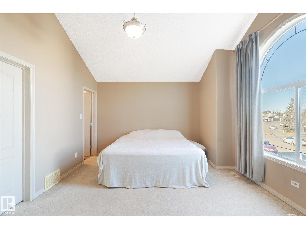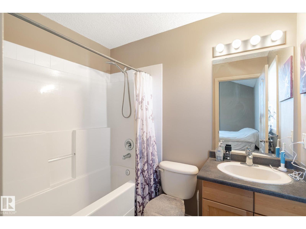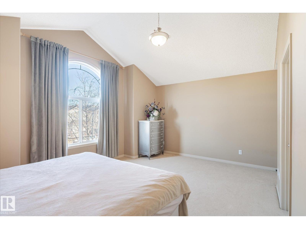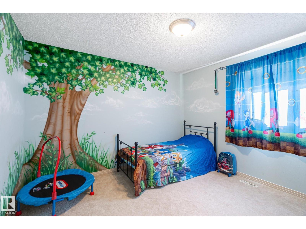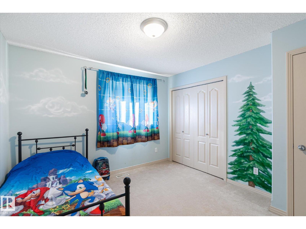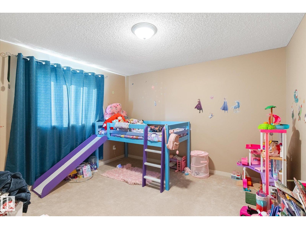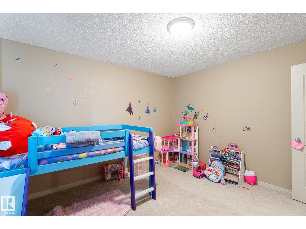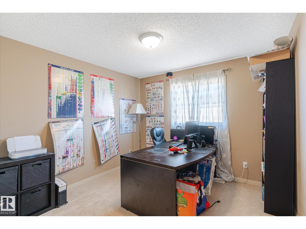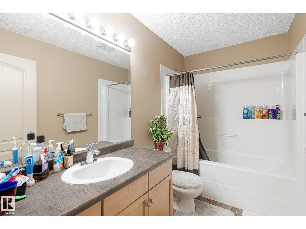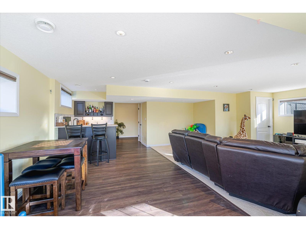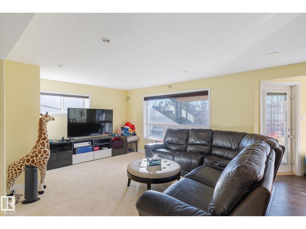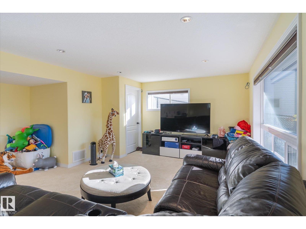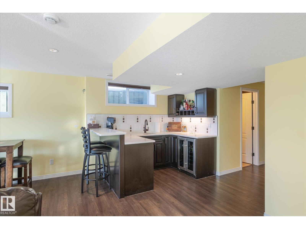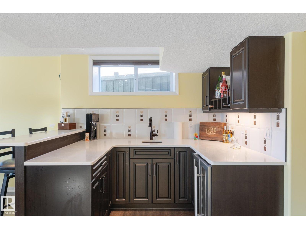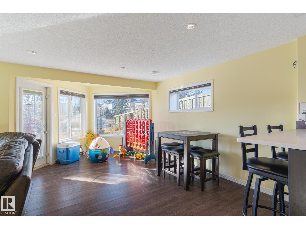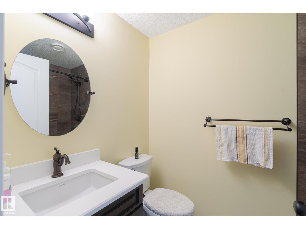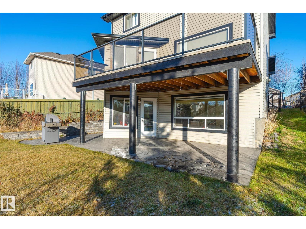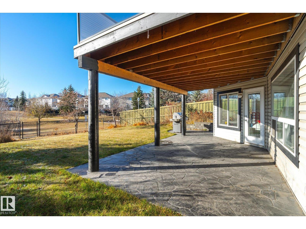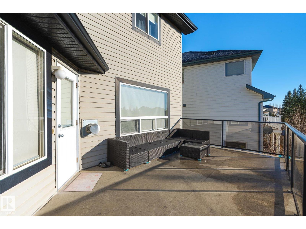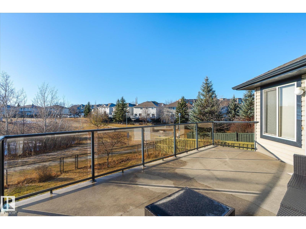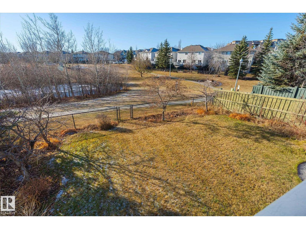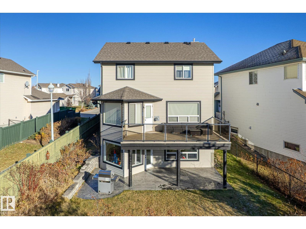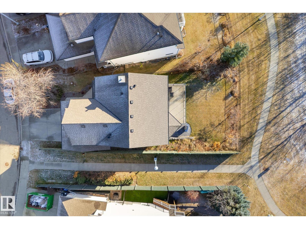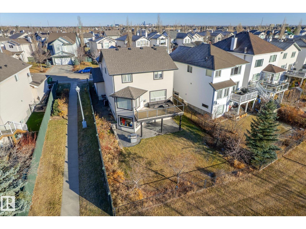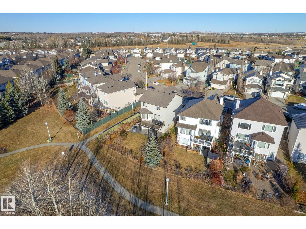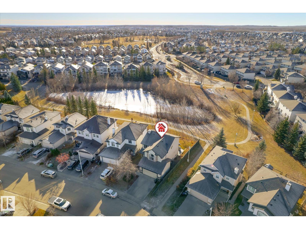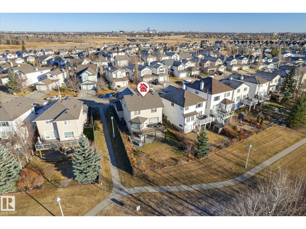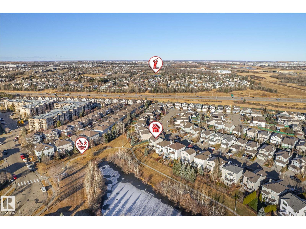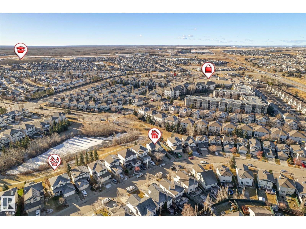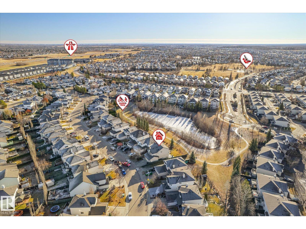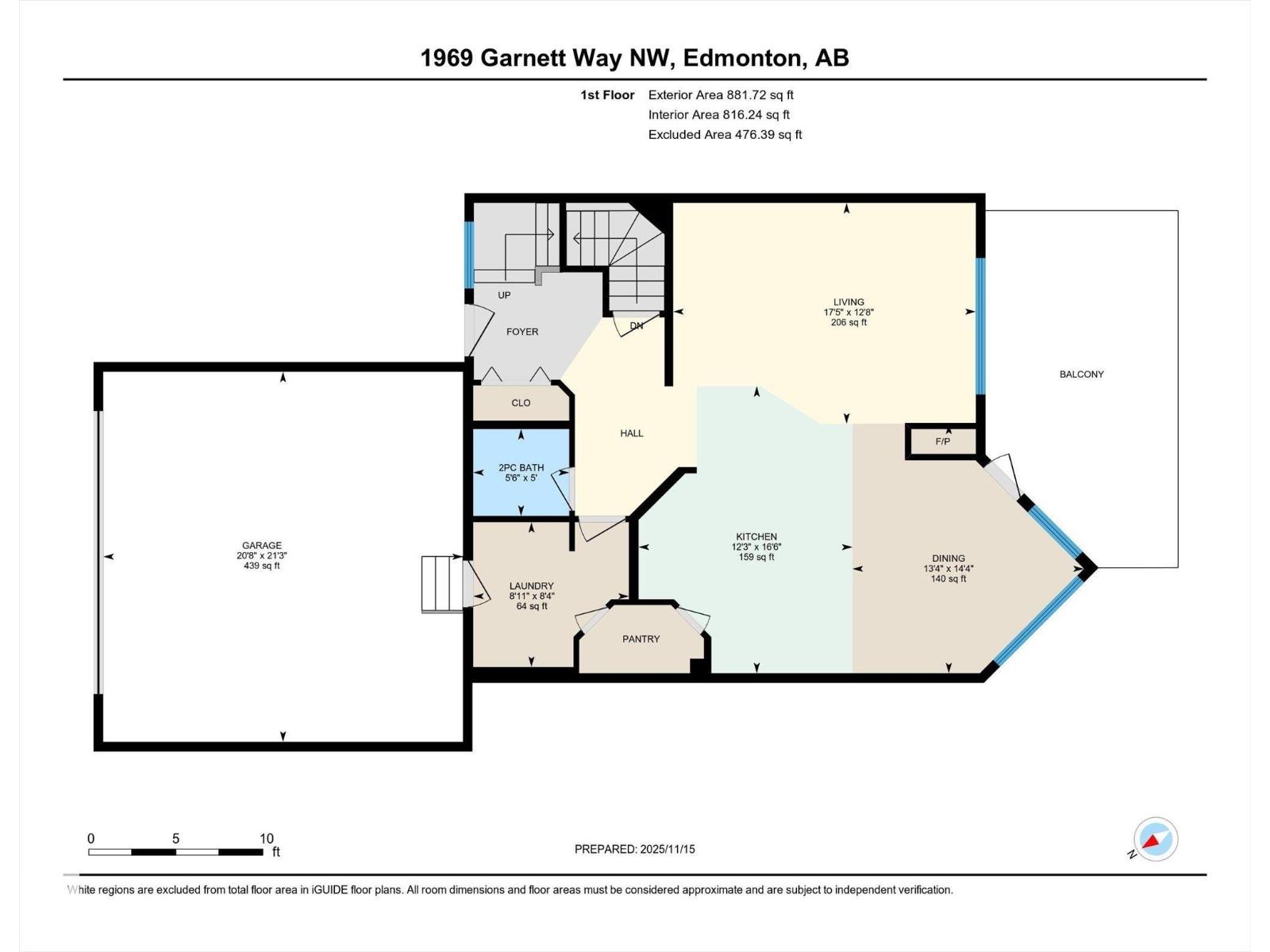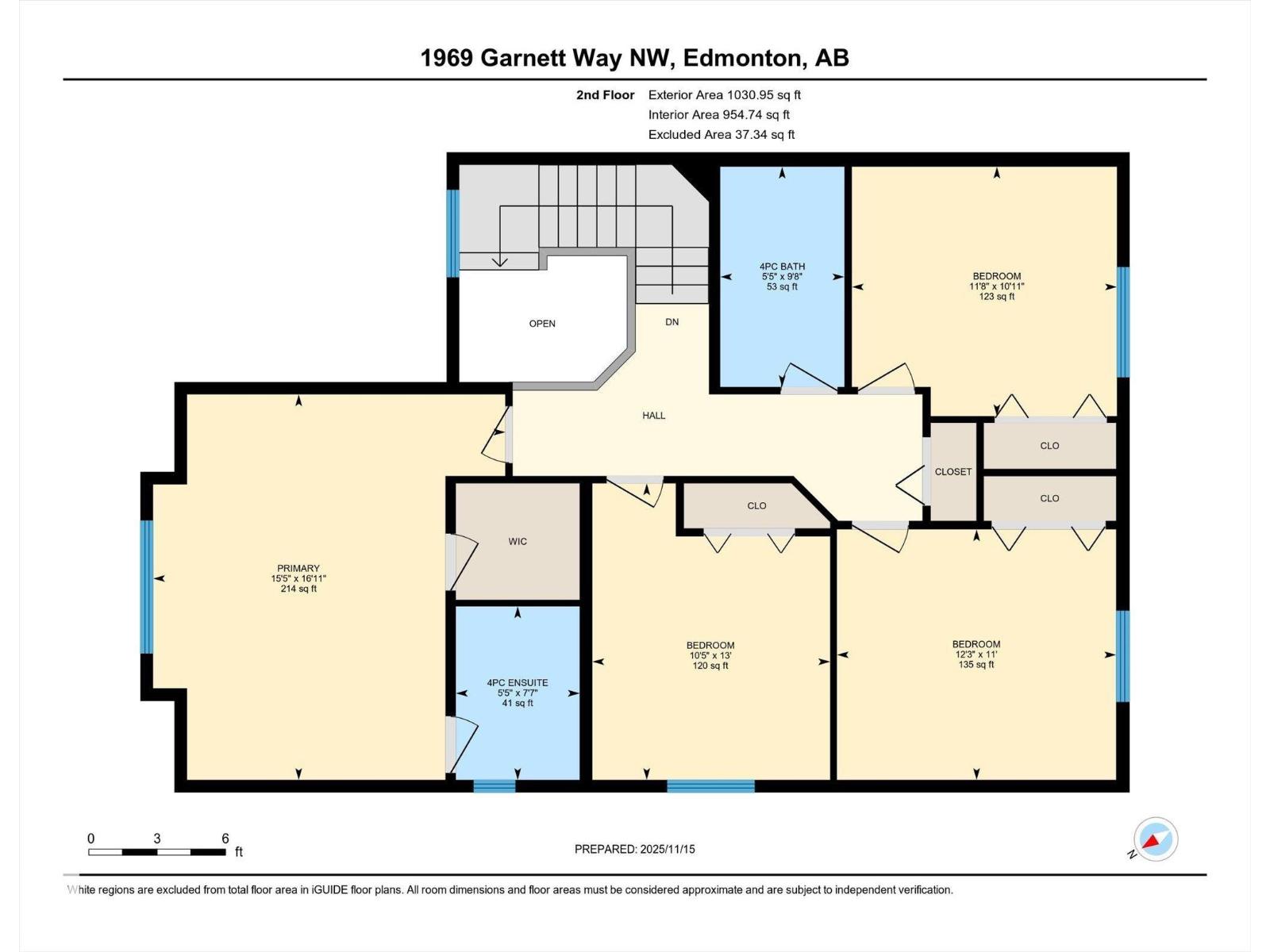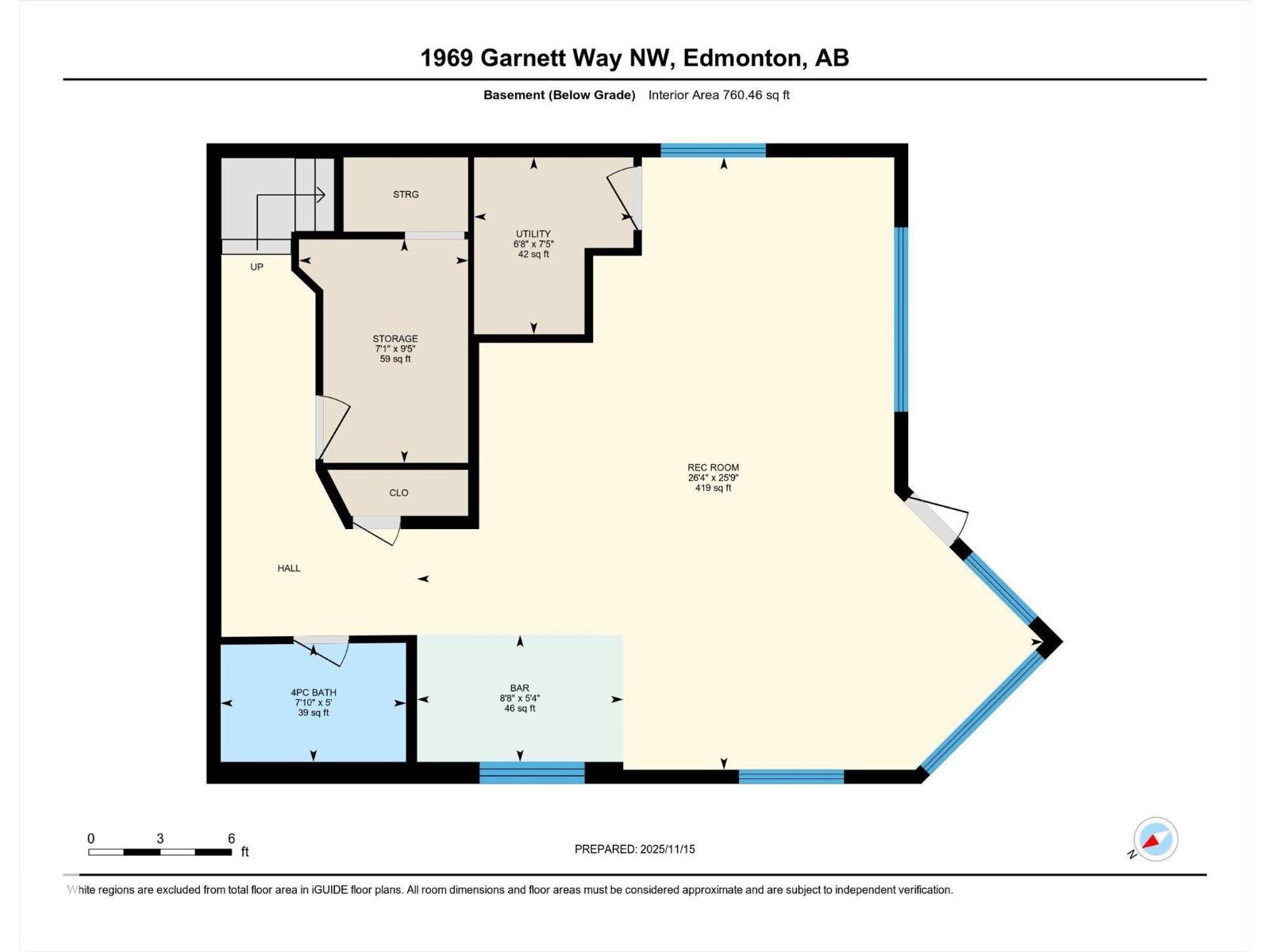4 Bedroom
4 Bathroom
1,913 ft2
Fireplace
Forced Air
Waterfront On Lake
$600,000
Walkout backing onto a pond and next to a walking trail! This 1,913 sq ft two story home with a fully finished walkout basement, has 4 bedrooms upstairs, and 4 bathrooms. Sunny southwest backyard is meant to be enjoyed as it backs directly onto a scenic pond and walking trails. The main floor is bright and open, featuring a spacious living room separated by the dining area with a 3 sided gas fireplace, and a maple island kitchen with pantry. Step out onto the SW facing deck from the dining room and take in the views—perfect for enjoying summer evenings. Upstairs, you'll find four generously sized bedrooms, including a master bedroom suite with a walk-in closet and full ensuite. The recently developed walkout basement, adds a fourth full bath, and a huge rec room, wet bar with direct access to a private patio and beautifully landscaped yard. Upgrades include new shingles (2021), high efficient furnace (2024) and more. Quiet street minutes away from shopping, restaurants and numerous walking trails. (id:62055)
Property Details
|
MLS® Number
|
E4465889 |
|
Property Type
|
Single Family |
|
Neigbourhood
|
Glastonbury |
|
Amenities Near By
|
Golf Course, Playground, Public Transit, Schools, Shopping |
|
Community Features
|
Lake Privileges |
|
Features
|
Park/reserve |
|
Parking Space Total
|
4 |
|
Structure
|
Deck |
|
View Type
|
Lake View |
|
Water Front Type
|
Waterfront On Lake |
Building
|
Bathroom Total
|
4 |
|
Bedrooms Total
|
4 |
|
Appliances
|
Dishwasher, Dryer, Refrigerator, Stove, Washer, Window Coverings |
|
Basement Development
|
Finished |
|
Basement Features
|
Walk Out |
|
Basement Type
|
Full (finished) |
|
Constructed Date
|
2003 |
|
Construction Style Attachment
|
Detached |
|
Fireplace Fuel
|
Gas |
|
Fireplace Present
|
Yes |
|
Fireplace Type
|
Unknown |
|
Half Bath Total
|
1 |
|
Heating Type
|
Forced Air |
|
Stories Total
|
2 |
|
Size Interior
|
1,913 Ft2 |
|
Type
|
House |
Parking
Land
|
Acreage
|
No |
|
Fence Type
|
Fence |
|
Fronts On
|
Waterfront |
|
Land Amenities
|
Golf Course, Playground, Public Transit, Schools, Shopping |
|
Size Irregular
|
470.47 |
|
Size Total
|
470.47 M2 |
|
Size Total Text
|
470.47 M2 |
|
Surface Water
|
Ponds |
Rooms
| Level |
Type |
Length |
Width |
Dimensions |
|
Basement |
Family Room |
|
|
Measurements not available |
|
Main Level |
Living Room |
|
|
Measurements not available |
|
Main Level |
Dining Room |
|
|
Measurements not available |
|
Main Level |
Kitchen |
|
|
Measurements not available |
|
Upper Level |
Primary Bedroom |
|
|
Measurements not available |
|
Upper Level |
Bedroom 2 |
|
|
Measurements not available |
|
Upper Level |
Bedroom 3 |
|
|
Measurements not available |
|
Upper Level |
Bedroom 4 |
|
|
Measurements not available |


