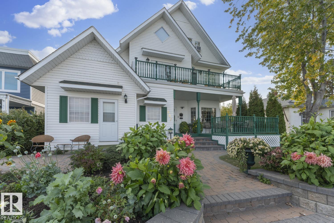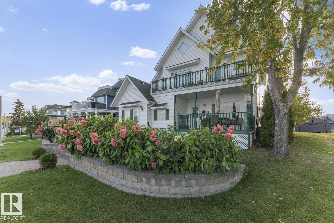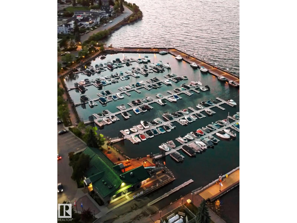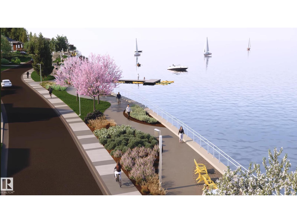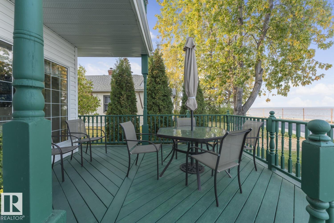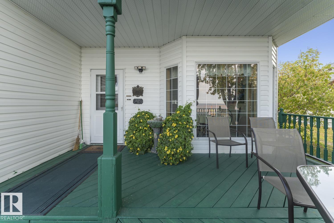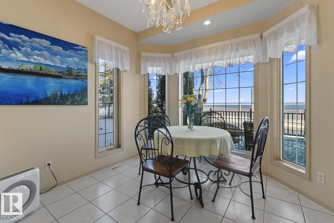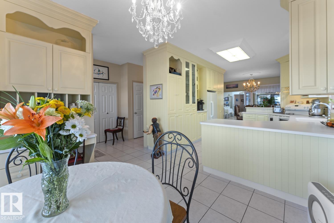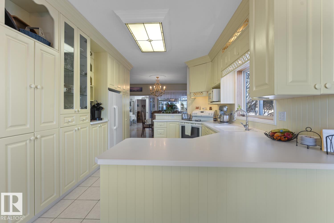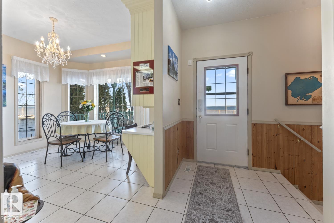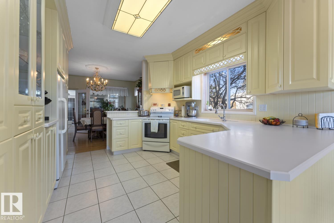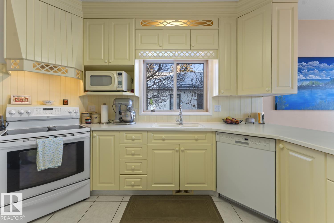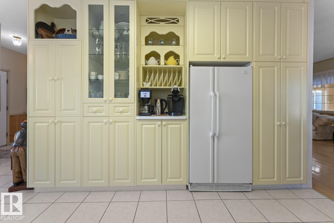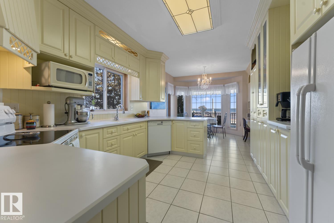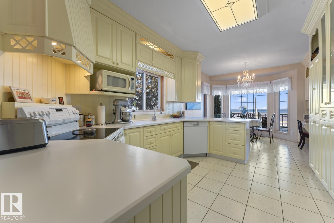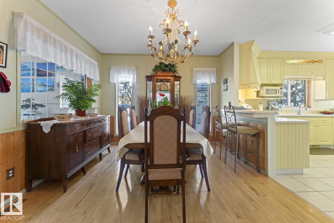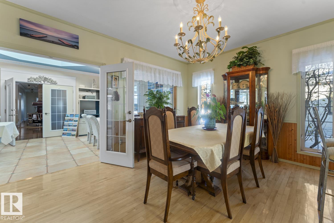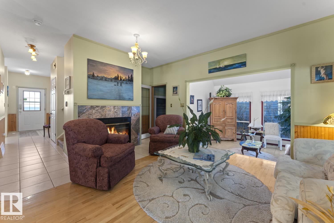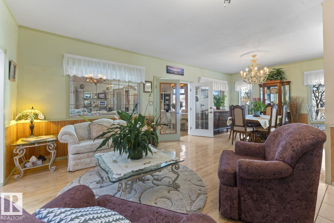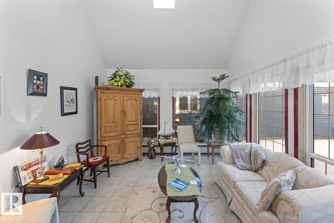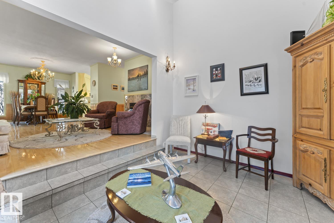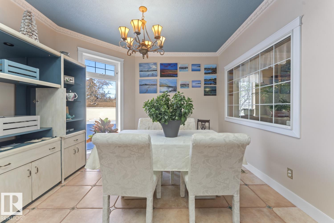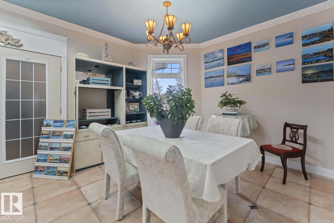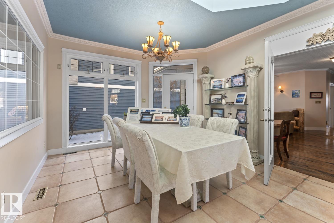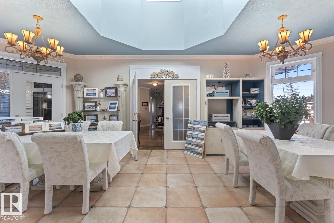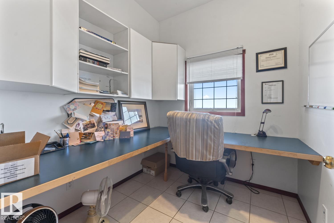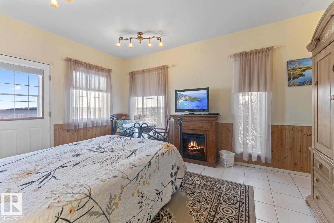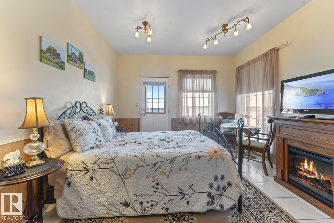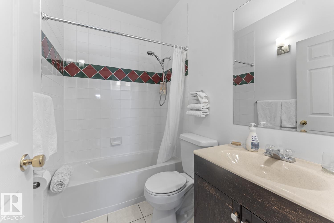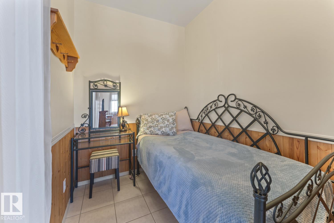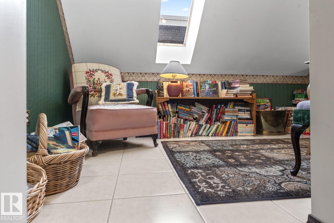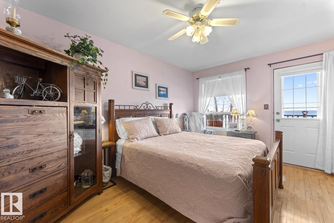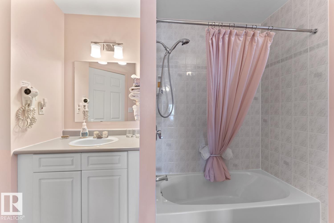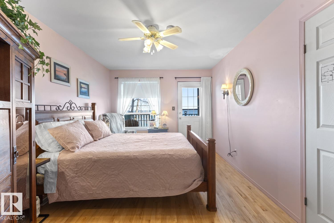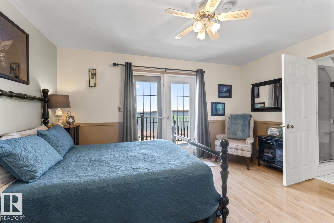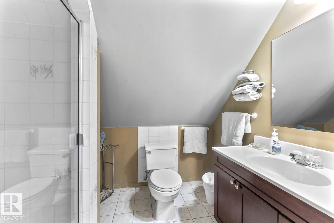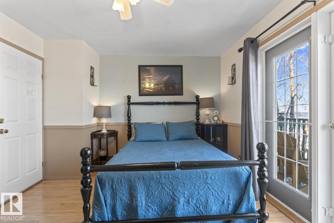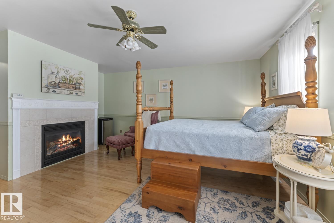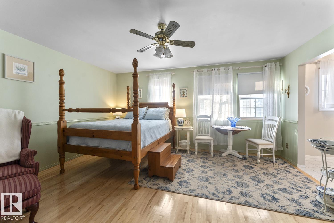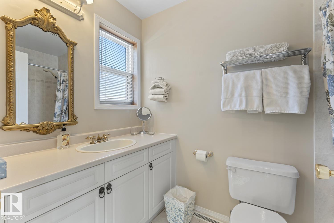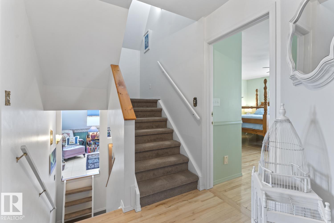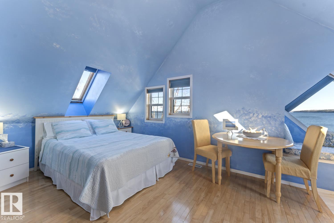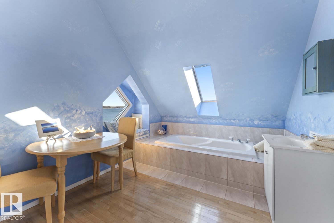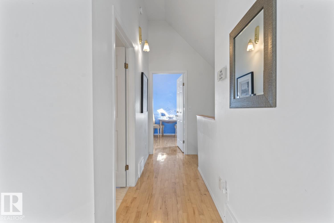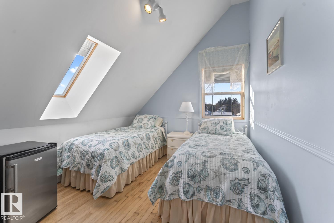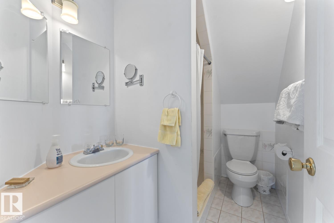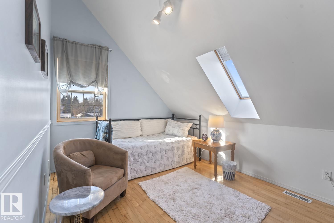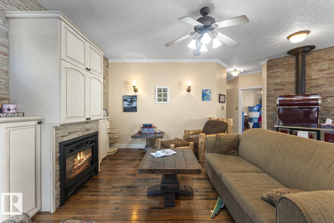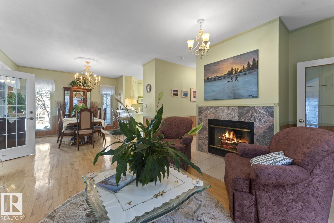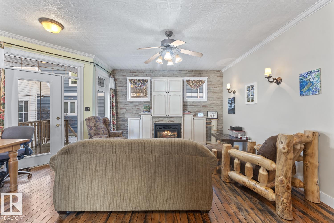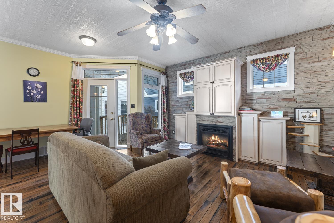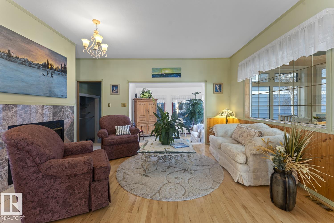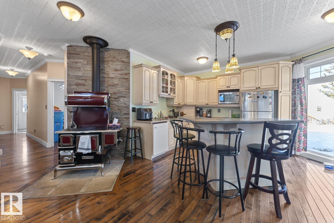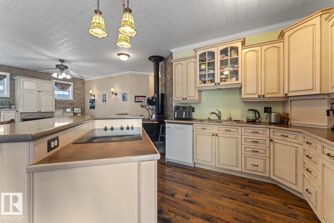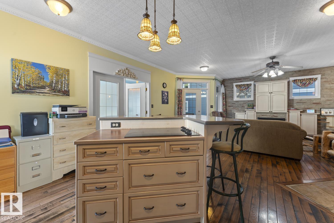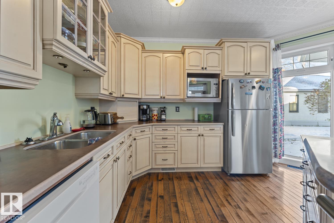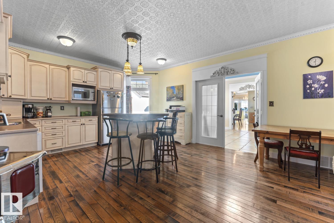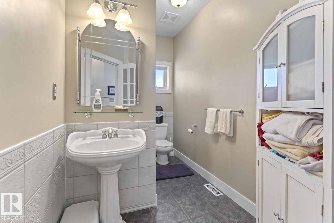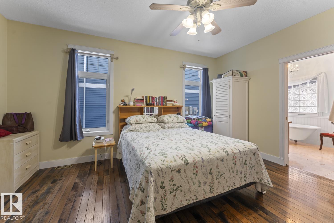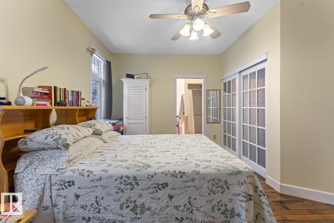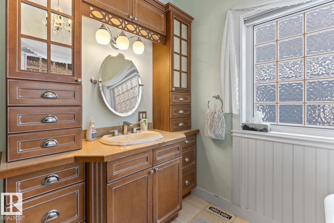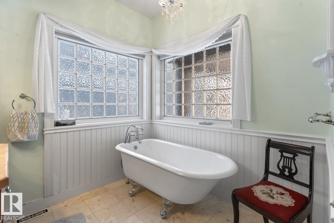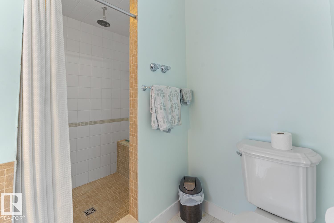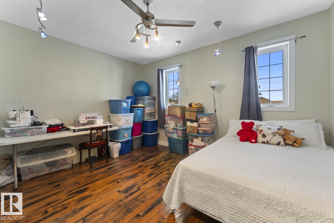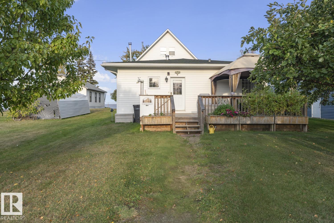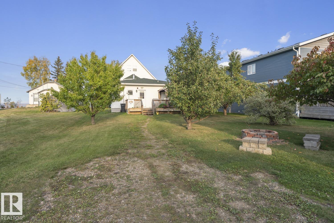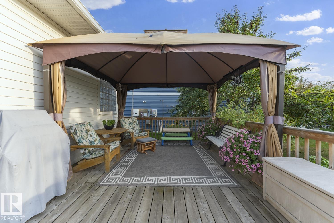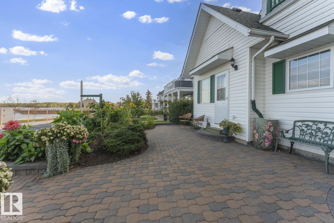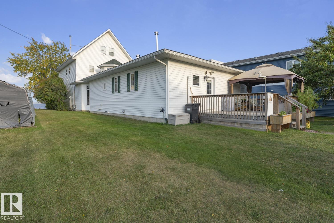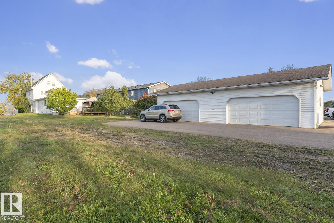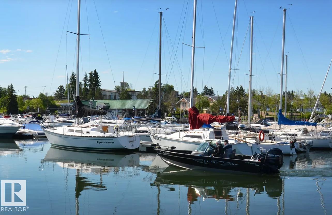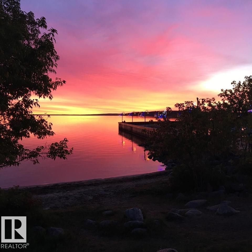9 Bedroom
8 Bathroom
4,679 ft2
Fireplace
Window Air Conditioner
Forced Air
Waterfront
$1,325,000
Overlooking Cold Lake's 236 boat slip Marina, the brand new Boardwalk Promenade at Lakeshore Drive & Sailboat Regattas... currently stands The Waterfront Harbour Bed & Breakfast. This 9 bedroom/ 8 bath home regally welcomes all to enter her doors. Polished floors and natural light refine the quality of craftsmanship highlighting custom cabinetry, pride of ownership and an exceptional 4600 sf floor plan. Suites have connecting bathrooms, there are 2 separate kitchens, multiple private seating areas and outdoor patios. Large landscaped yard with perennials and a 4 car detached Garage. Plenty of parking! Various business ventures are possible with the bonus of an owners suite to live & work on site. Explore this 3 storey classic with timeless appeal, and make it your forever dream home today! (id:62055)
Property Details
|
MLS® Number
|
E4465861 |
|
Property Type
|
Single Family |
|
Neigbourhood
|
Cold Lake North |
|
Amenities Near By
|
Playground, Public Transit, Shopping |
|
Features
|
Flat Site, No Smoking Home |
|
Parking Space Total
|
12 |
|
Structure
|
Deck, Porch, Patio(s) |
|
View Type
|
Lake View |
|
Water Front Type
|
Waterfront |
Building
|
Bathroom Total
|
8 |
|
Bedrooms Total
|
9 |
|
Appliances
|
Dryer, Fan, Garage Door Opener Remote(s), Garage Door Opener, Hood Fan, Washer, Window Coverings, Refrigerator, Two Stoves |
|
Basement Development
|
Partially Finished |
|
Basement Features
|
Suite |
|
Basement Type
|
Full (partially Finished) |
|
Constructed Date
|
1994 |
|
Construction Style Attachment
|
Detached |
|
Cooling Type
|
Window Air Conditioner |
|
Fireplace Fuel
|
Gas |
|
Fireplace Present
|
Yes |
|
Fireplace Type
|
Unknown |
|
Heating Type
|
Forced Air |
|
Size Interior
|
4,679 Ft2 |
|
Type
|
House |
Parking
Land
|
Access Type
|
Boat Access |
|
Acreage
|
No |
|
Fronts On
|
Waterfront |
|
Land Amenities
|
Playground, Public Transit, Shopping |
|
Size Irregular
|
1278.35 |
|
Size Total
|
1278.35 M2 |
|
Size Total Text
|
1278.35 M2 |
Rooms
| Level |
Type |
Length |
Width |
Dimensions |
|
Main Level |
Living Room |
|
|
Measurements not available |
|
Main Level |
Dining Room |
|
|
Measurements not available |
|
Main Level |
Kitchen |
|
|
Measurements not available |
|
Main Level |
Family Room |
|
|
Measurements not available |
|
Main Level |
Den |
|
|
Measurements not available |
|
Main Level |
Primary Bedroom |
|
|
Measurements not available |
|
Main Level |
Bedroom 2 |
|
|
Measurements not available |
|
Main Level |
Bedroom 3 |
|
|
Measurements not available |
|
Main Level |
Bonus Room |
|
|
Measurements not available |
|
Upper Level |
Bedroom 4 |
|
|
Measurements not available |
|
Upper Level |
Bedroom 5 |
|
|
Measurements not available |
|
Upper Level |
Bedroom 6 |
|
|
Measurements not available |
|
Upper Level |
Additional Bedroom |
|
|
Measurements not available |
|
Upper Level |
Bedroom |
|
|
Measurements not available |
|
Upper Level |
Library |
|
|
Measurements not available |


