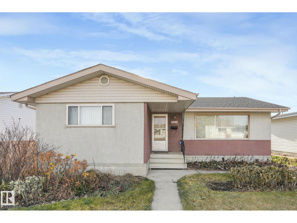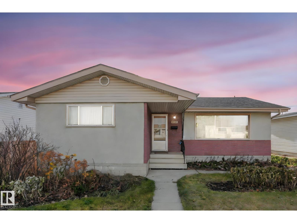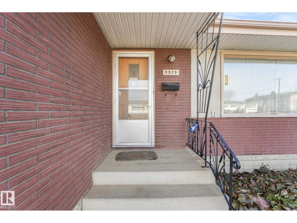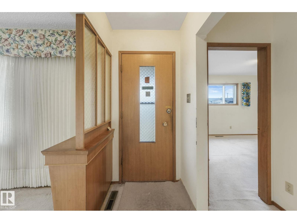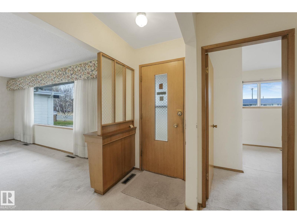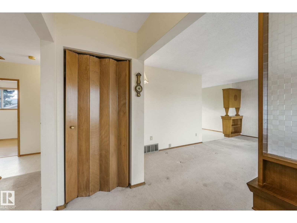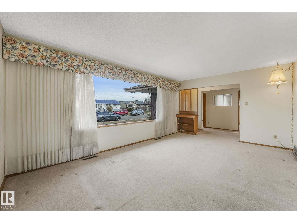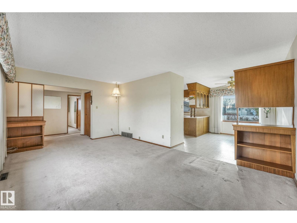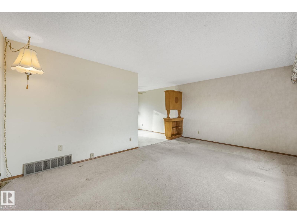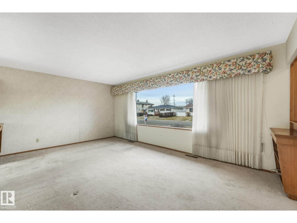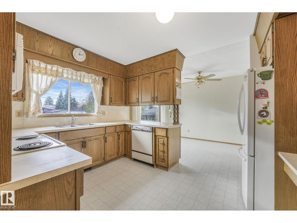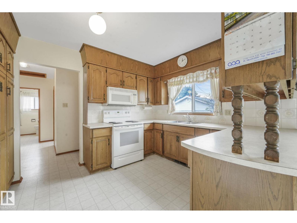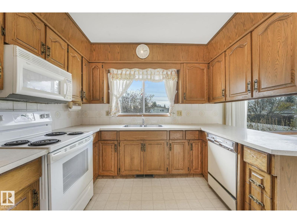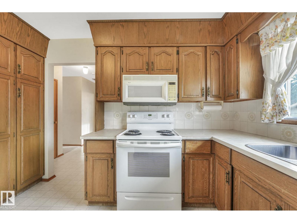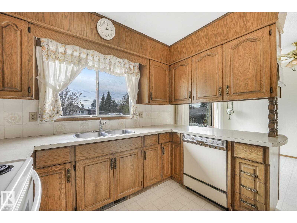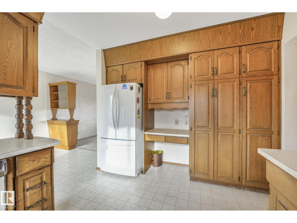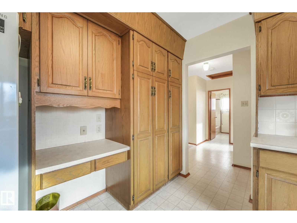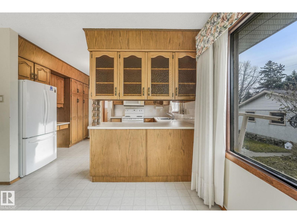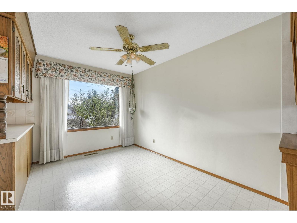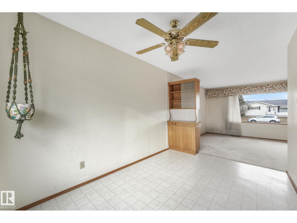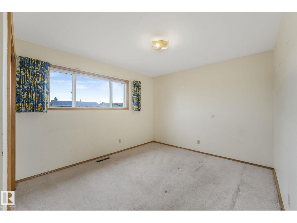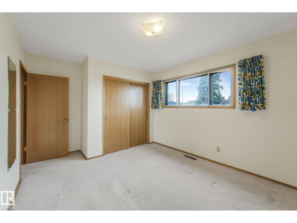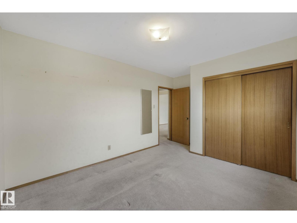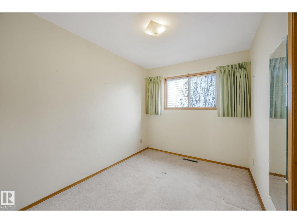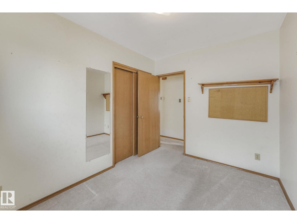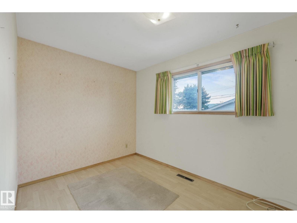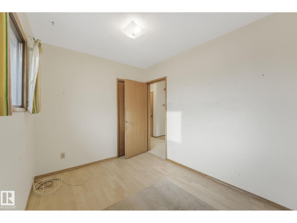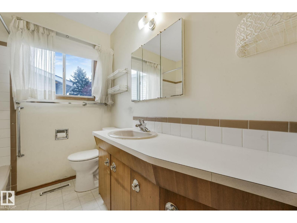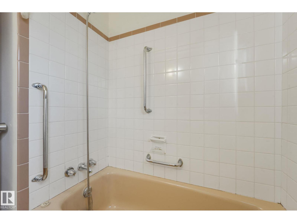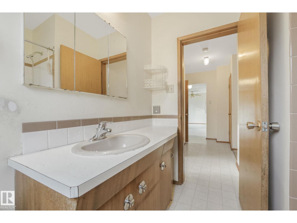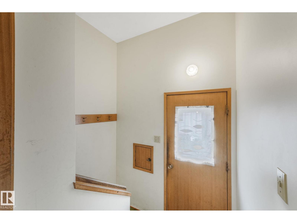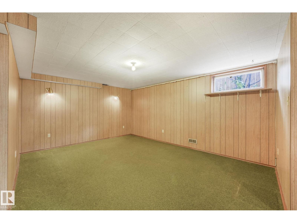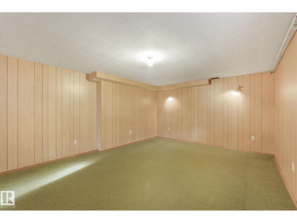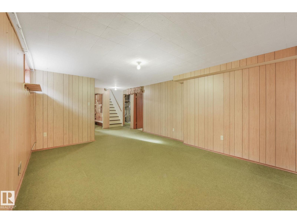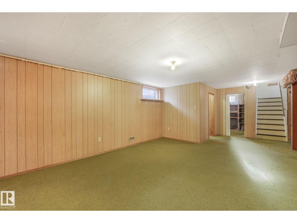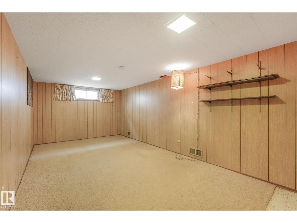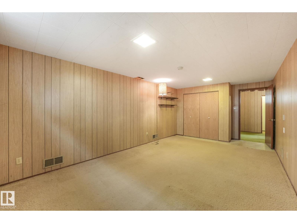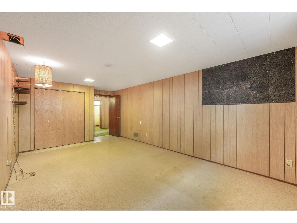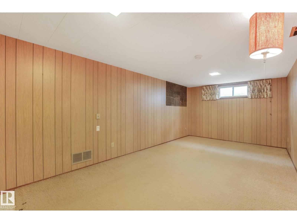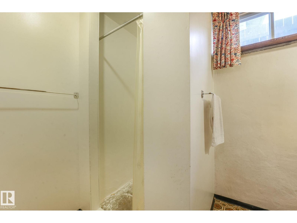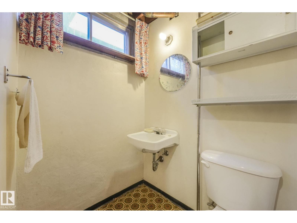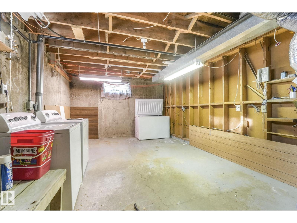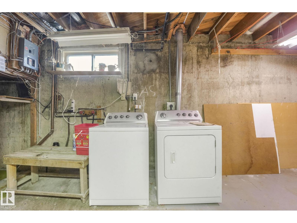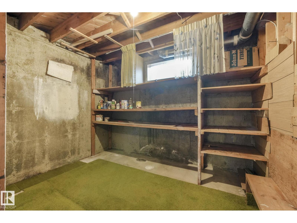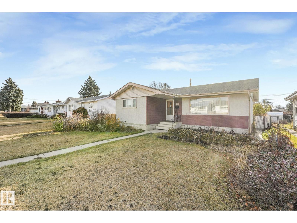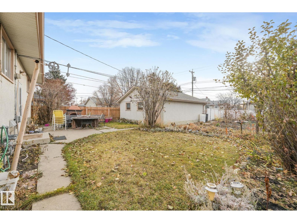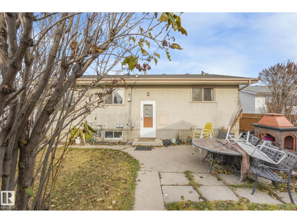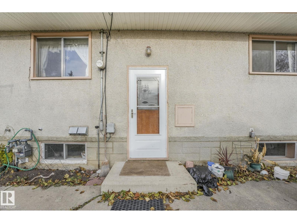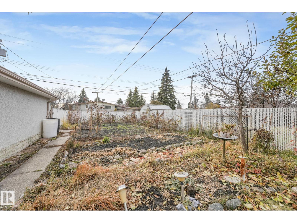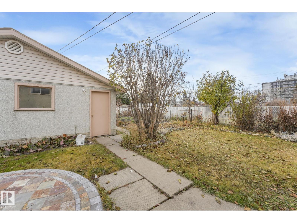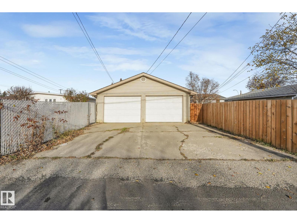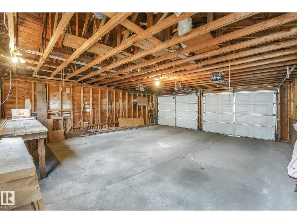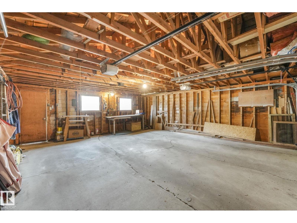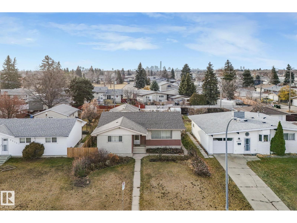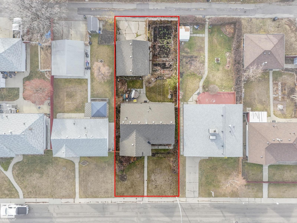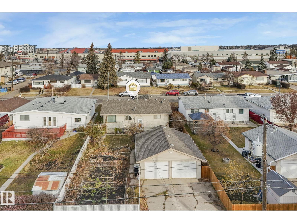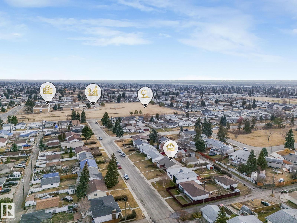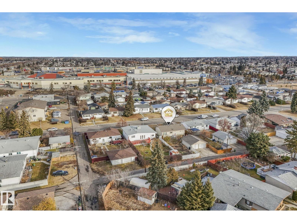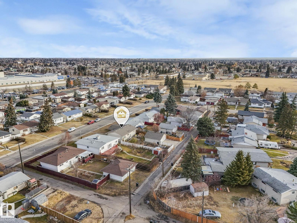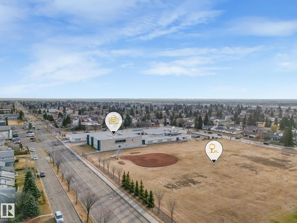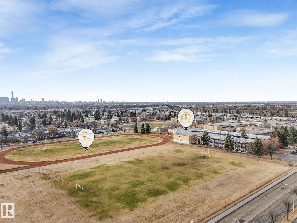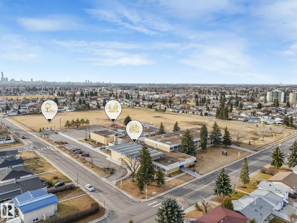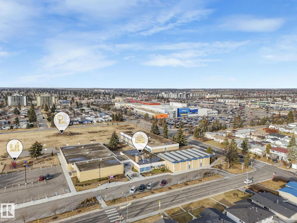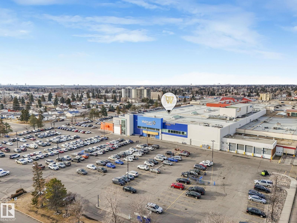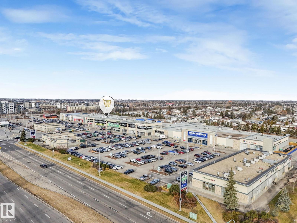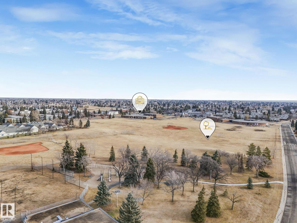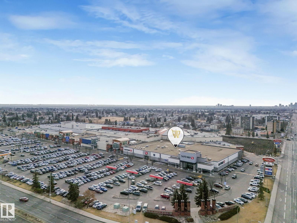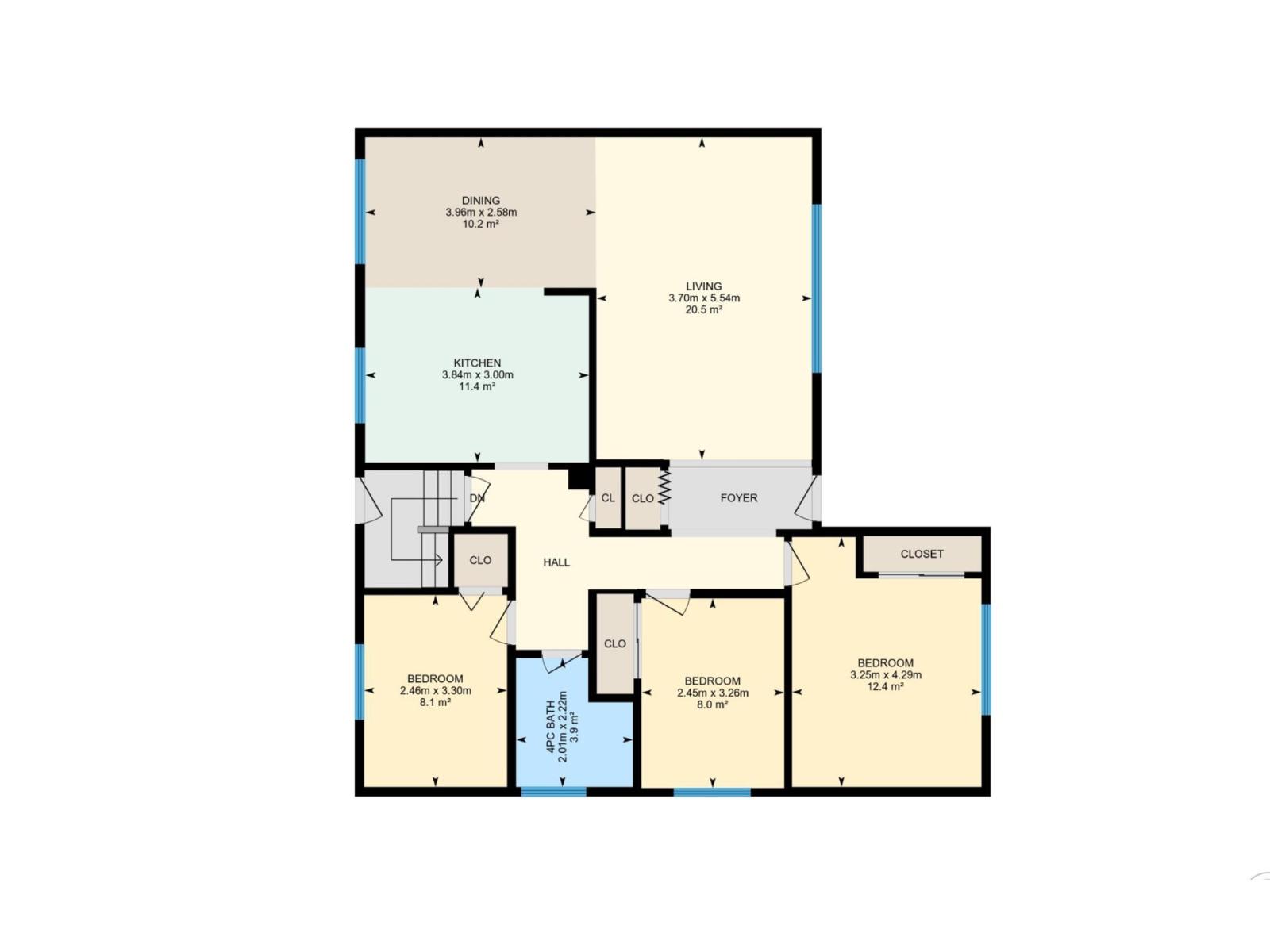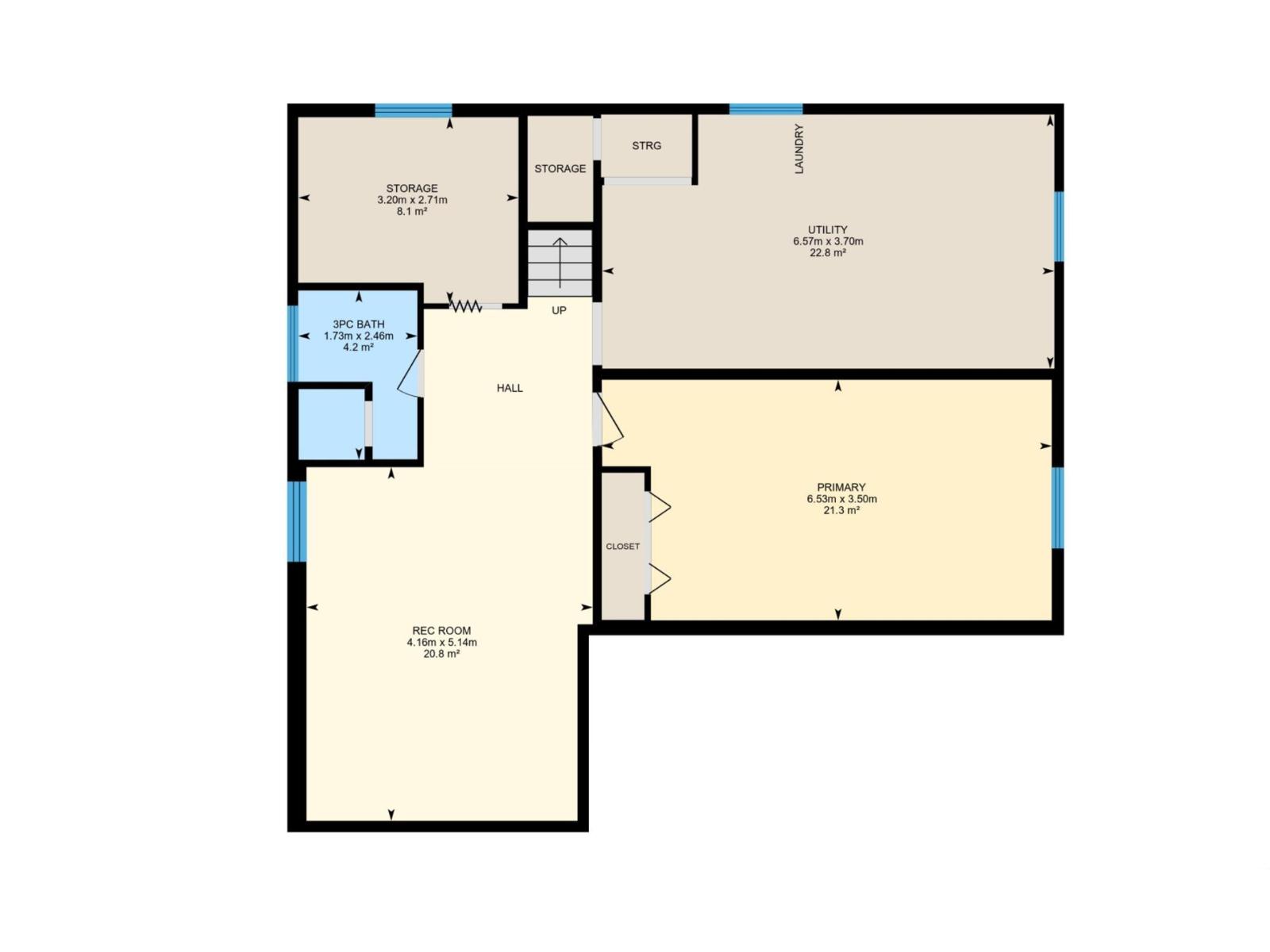4 Bedroom
2 Bathroom
1,133 ft2
Bungalow
Forced Air
$354,000
Charming 1,130 sq ft bungalow lovingly maintained by its original owner. This inviting home features 3 bedrooms up and 1 down, along with a 4-pc bathroom on the main floor and a 3-pc bathroom in the fully developed basement. Enjoy a large backyard with a thriving vegetable garden—perfect for outdoor living. The property also includes an oversized double detached garage for ample parking and storage. Ideally located within walking distance to multiple schools, and just minutes from major shopping centres and public transportation. This home offers comfort, convenience, and great potential for its next owners. (id:62055)
Property Details
|
MLS® Number
|
E4465869 |
|
Property Type
|
Single Family |
|
Neigbourhood
|
Glengarry |
|
Amenities Near By
|
Playground, Public Transit, Schools, Shopping |
|
Community Features
|
Public Swimming Pool |
|
Features
|
Flat Site, Lane |
|
Parking Space Total
|
4 |
|
Structure
|
Patio(s) |
Building
|
Bathroom Total
|
2 |
|
Bedrooms Total
|
4 |
|
Appliances
|
Dishwasher, Dryer, Fan, Freezer, Microwave Range Hood Combo, Refrigerator, Stove, Central Vacuum, Washer, Window Coverings |
|
Architectural Style
|
Bungalow |
|
Basement Development
|
Finished |
|
Basement Type
|
Full (finished) |
|
Constructed Date
|
1963 |
|
Construction Style Attachment
|
Detached |
|
Heating Type
|
Forced Air |
|
Stories Total
|
1 |
|
Size Interior
|
1,133 Ft2 |
|
Type
|
House |
Parking
Land
|
Acreage
|
No |
|
Fence Type
|
Fence |
|
Land Amenities
|
Playground, Public Transit, Schools, Shopping |
|
Size Irregular
|
603.53 |
|
Size Total
|
603.53 M2 |
|
Size Total Text
|
603.53 M2 |
Rooms
| Level |
Type |
Length |
Width |
Dimensions |
|
Basement |
Bedroom 4 |
6.53 m |
3.5 m |
6.53 m x 3.5 m |
|
Basement |
Recreation Room |
5.14 m |
4.16 m |
5.14 m x 4.16 m |
|
Main Level |
Living Room |
5.54 m |
3.7 m |
5.54 m x 3.7 m |
|
Main Level |
Dining Room |
3.96 m |
2.58 m |
3.96 m x 2.58 m |
|
Main Level |
Kitchen |
3.84 m |
3 m |
3.84 m x 3 m |
|
Main Level |
Primary Bedroom |
4.29 m |
3.25 m |
4.29 m x 3.25 m |
|
Main Level |
Bedroom 2 |
3.26 m |
2.45 m |
3.26 m x 2.45 m |
|
Main Level |
Bedroom 3 |
3.3 m |
2.46 m |
3.3 m x 2.46 m |


