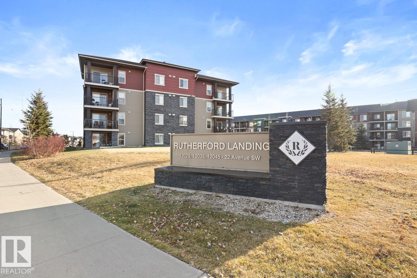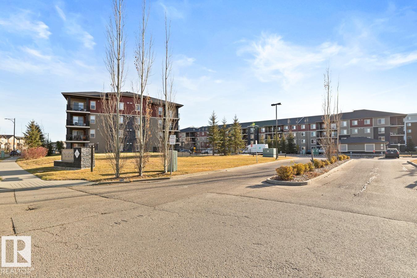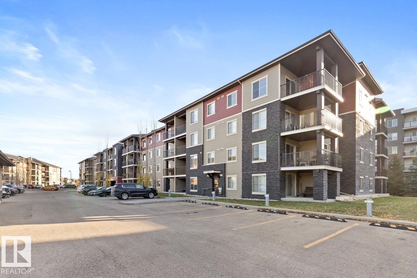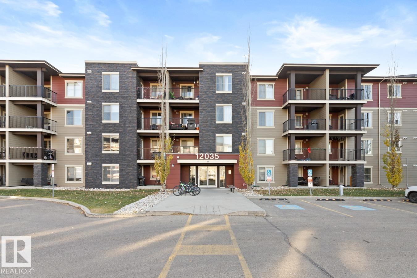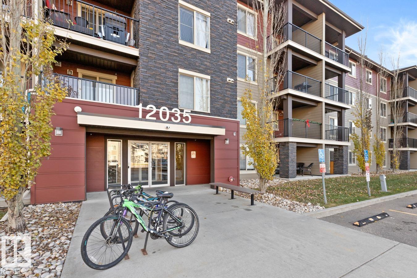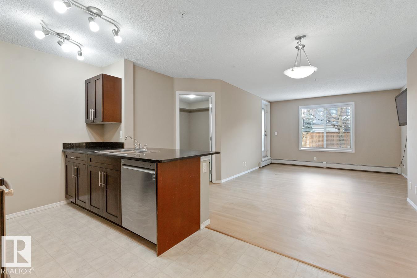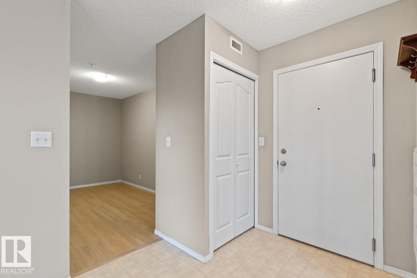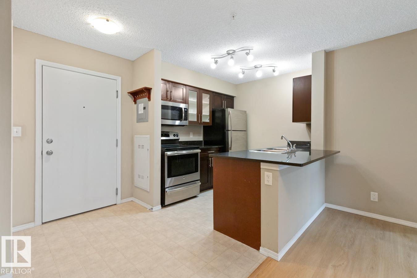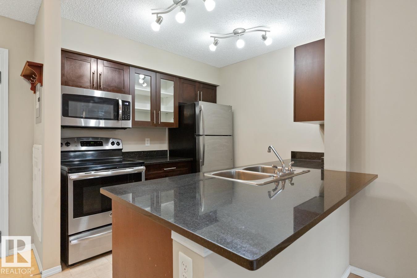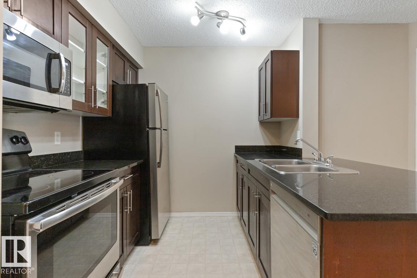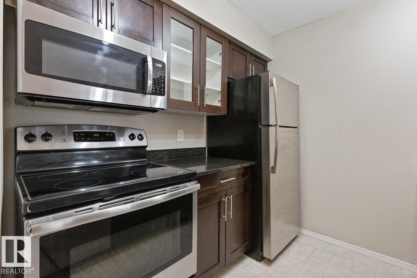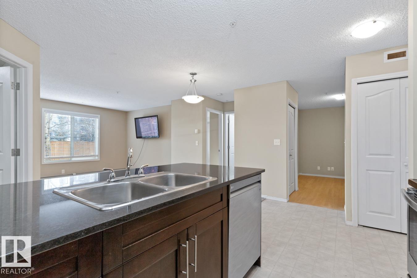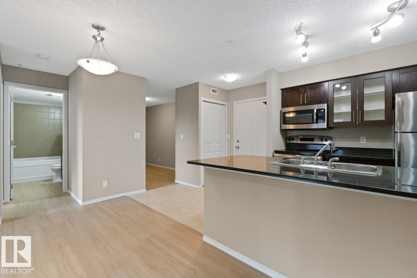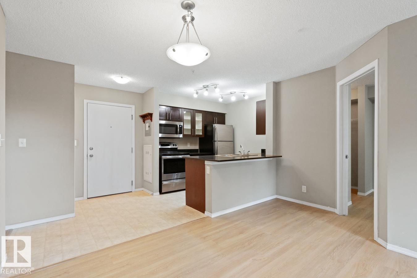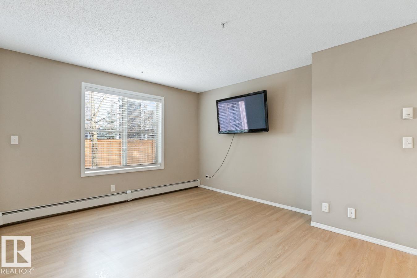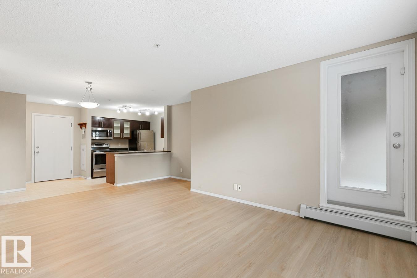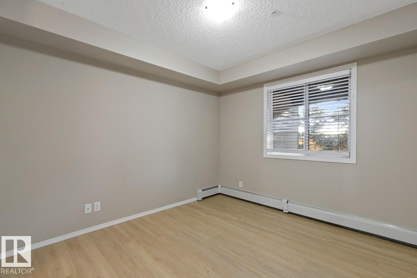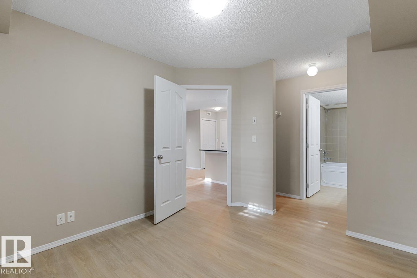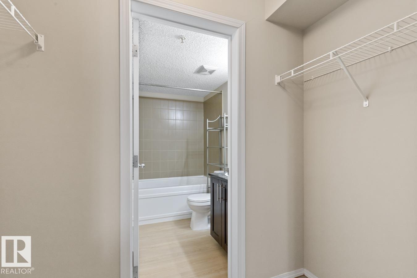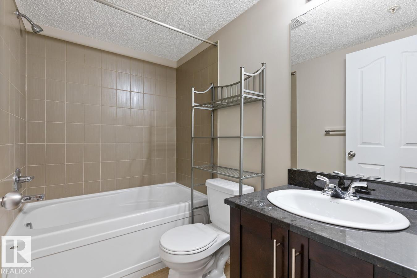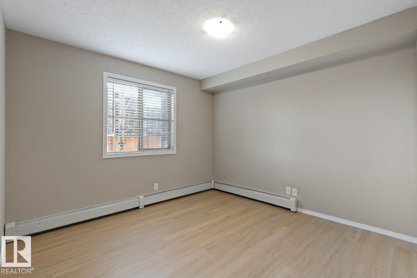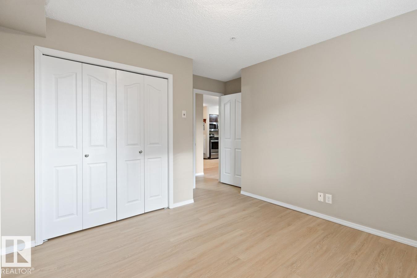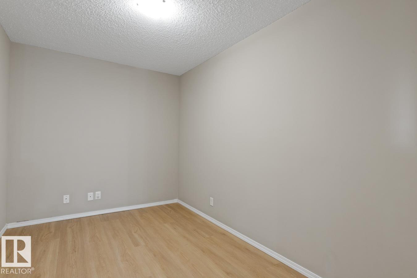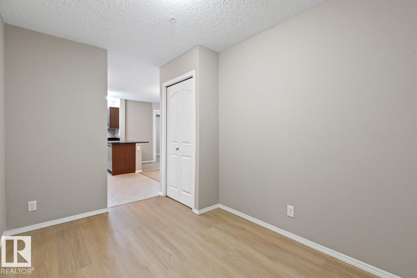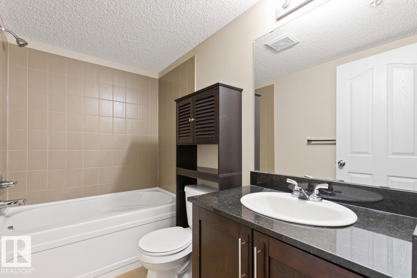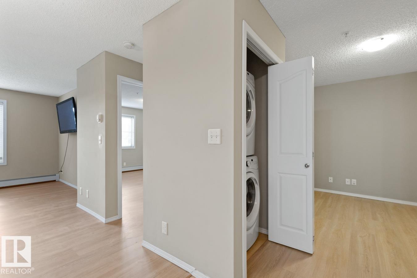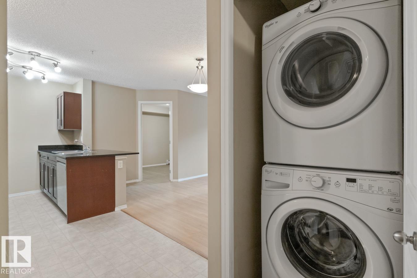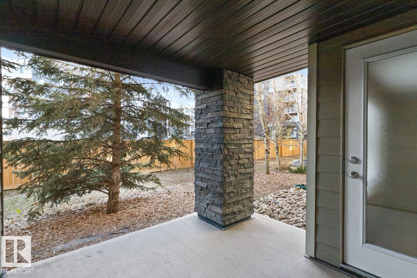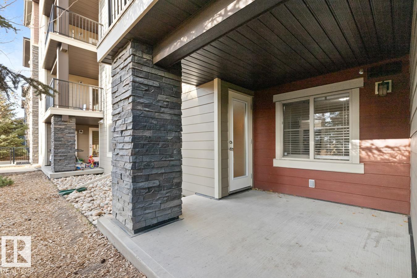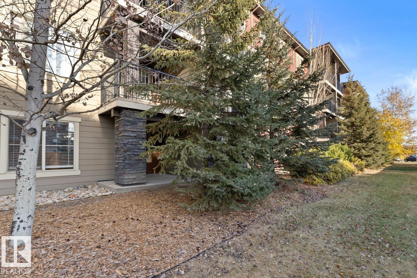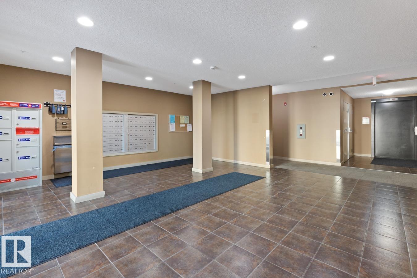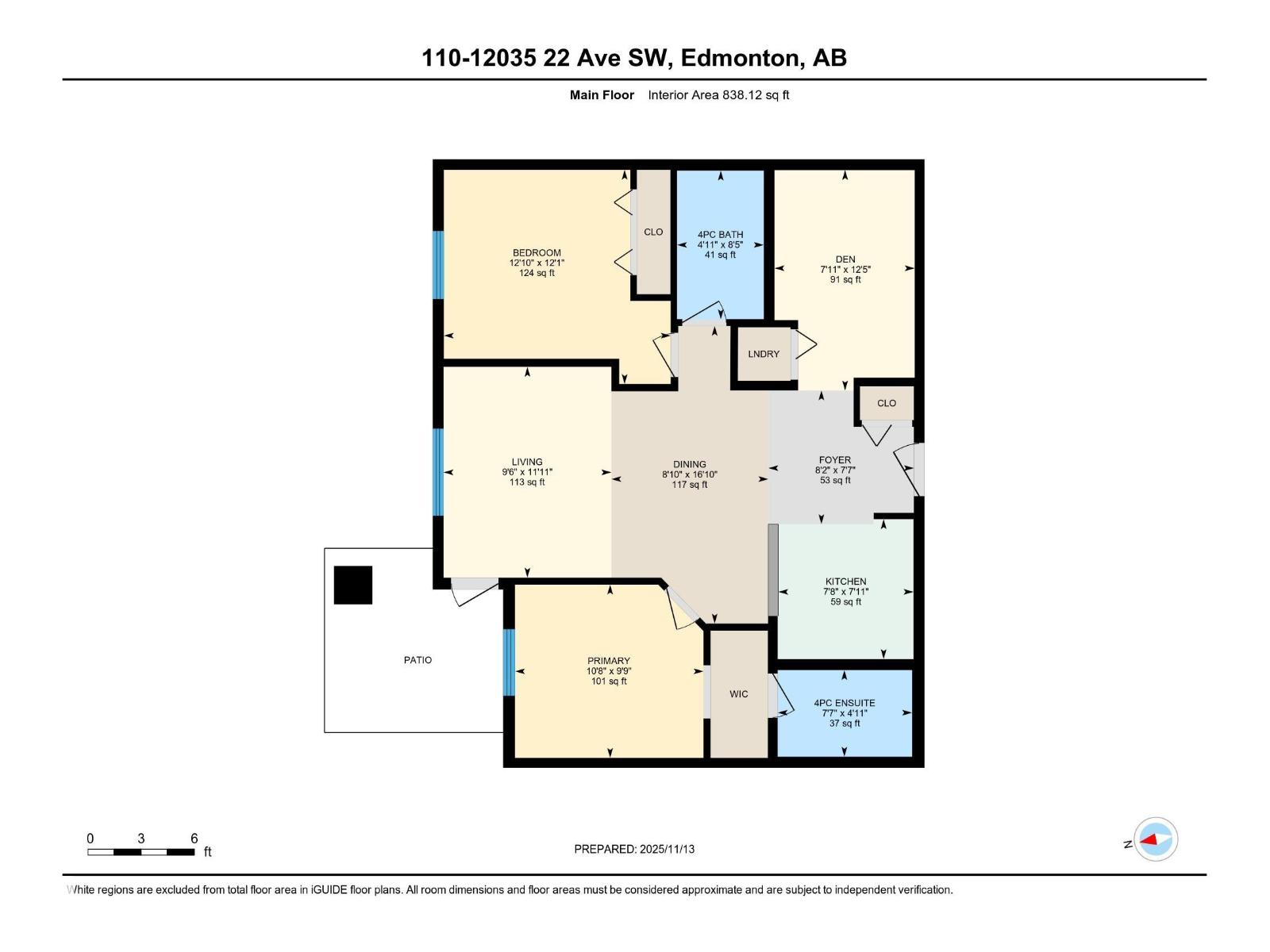#110 12035 22 Av Sw Sw Edmonton, Alberta T6W 2X9
$218,900Maintenance, Exterior Maintenance, Heat, Insurance, Common Area Maintenance, Landscaping, Property Management, Other, See Remarks, Water
$496 Monthly
Maintenance, Exterior Maintenance, Heat, Insurance, Common Area Maintenance, Landscaping, Property Management, Other, See Remarks, Water
$496 MonthlyBeautiful well-maintained 2-bedroom, 2-bathroom condo located in the heart of Heritage Valley. With one titled HEATED UNDERGROUND PARKING spot. The unit has a large size den that can be multi purpose use such as an office, play or dinning room area. The unit features a spacious living room and has a patio door leading to a south-facing balcony. The open-concept kitchen is equipped with beautiful cabinetry, stainless steel appliances including a fridge, stove, dishwasher, and microwave hood fan, as well as a granite countertop. The master bedroom has a walk thru closet and a 4-pcs in-suite bathroom. The second bedroom is larger than the master bedroom. An additional full bathroom next to the second bedroom. The unit has brand new flooring, freshly painted with in-suite laundry. Located near walking trails, Superstore and many restaurants. Quick access to Anthony Henday. This home is perfect for the next family looking for comfort and convenience. (id:62055)
Property Details
| MLS® Number | E4465870 |
| Property Type | Single Family |
| Neigbourhood | Heritage Valley Town Centre Area |
| Amenities Near By | Airport, Public Transit, Schools, Shopping |
| Features | No Smoking Home |
Building
| Bathroom Total | 2 |
| Bedrooms Total | 2 |
| Appliances | Dishwasher, Dryer, Microwave Range Hood Combo, Refrigerator, Stove, Washer, Window Coverings |
| Basement Type | None |
| Constructed Date | 2014 |
| Fire Protection | Smoke Detectors, Sprinkler System-fire |
| Heating Type | Baseboard Heaters |
| Size Interior | 838 Ft2 |
| Type | Apartment |
Parking
| Underground |
Land
| Acreage | No |
| Land Amenities | Airport, Public Transit, Schools, Shopping |
| Size Irregular | 80.5 |
| Size Total | 80.5 M2 |
| Size Total Text | 80.5 M2 |
Rooms
| Level | Type | Length | Width | Dimensions |
|---|---|---|---|---|
| Main Level | Living Room | 2.89 m | 3.63 m | 2.89 m x 3.63 m |
| Main Level | Dining Room | 2.7 m | 5.12 m | 2.7 m x 5.12 m |
| Main Level | Kitchen | 2.33 m | 2.41 m | 2.33 m x 2.41 m |
| Main Level | Den | 2.41 m | 3.79 m | 2.41 m x 3.79 m |
| Main Level | Primary Bedroom | 3.24 m | 2.98 m | 3.24 m x 2.98 m |
| Main Level | Bedroom 2 | 3.9 m | 3.69 m | 3.9 m x 3.69 m |
Contact Us
Contact us for more information


