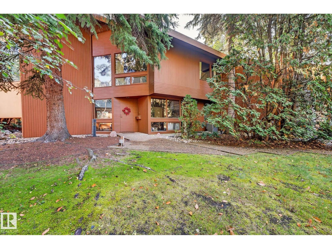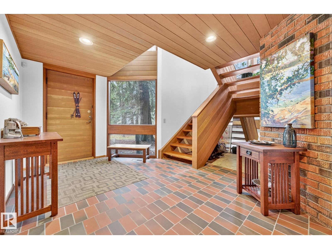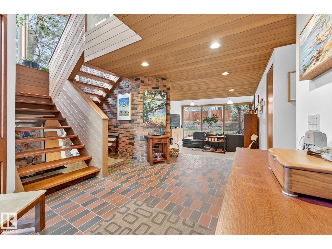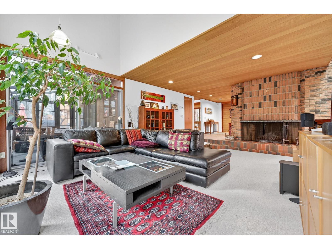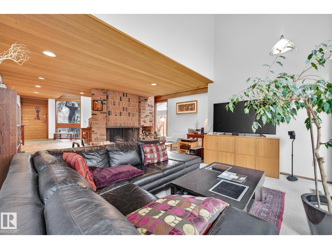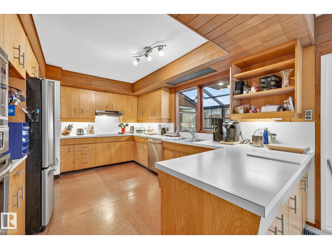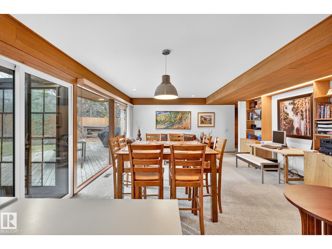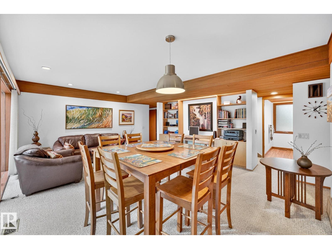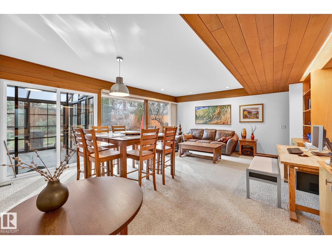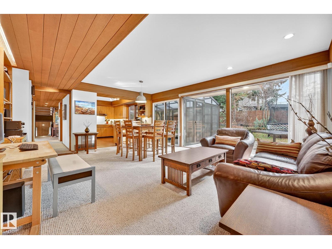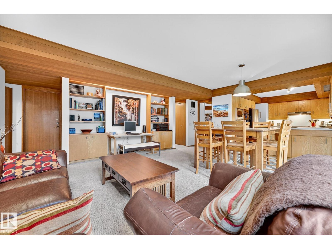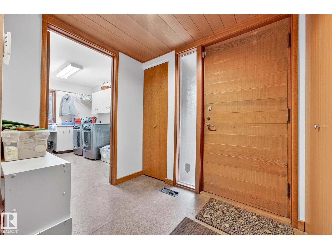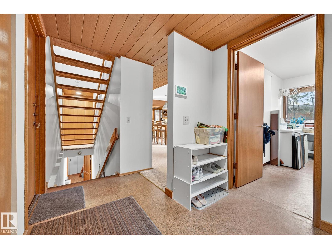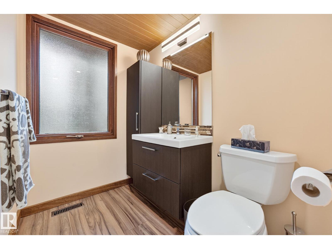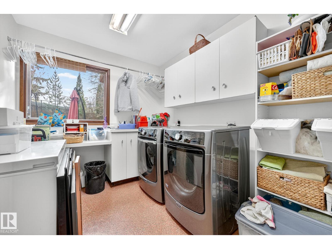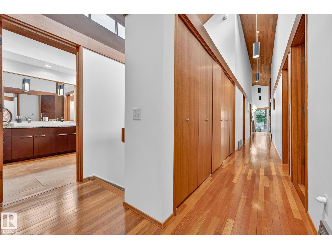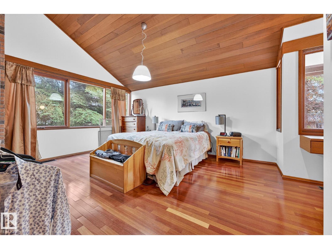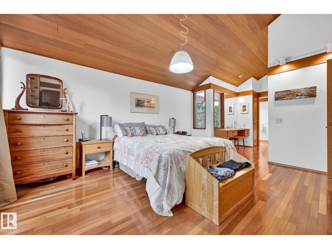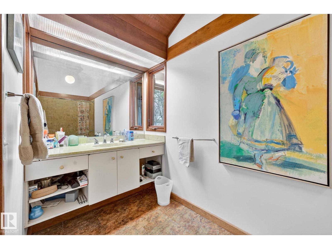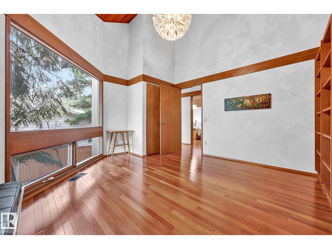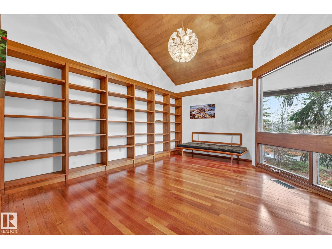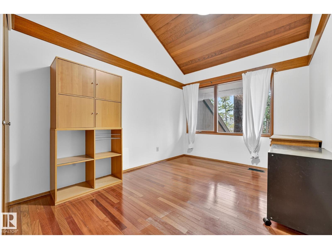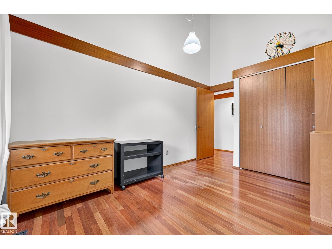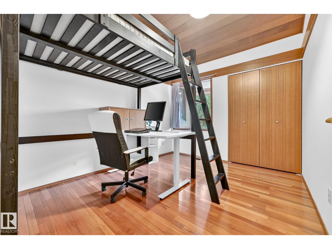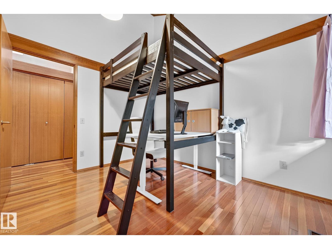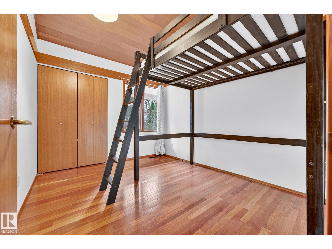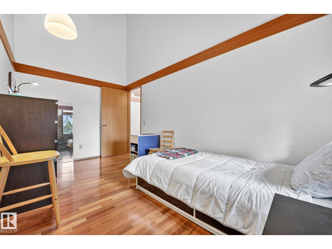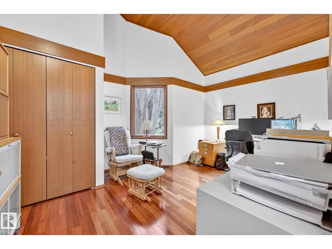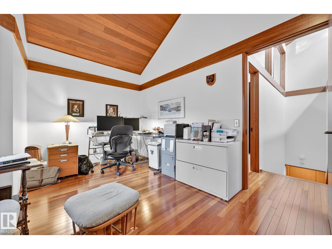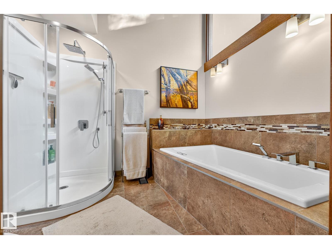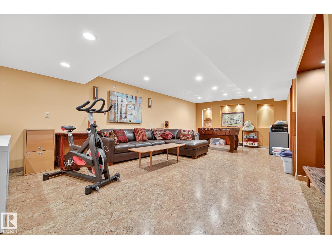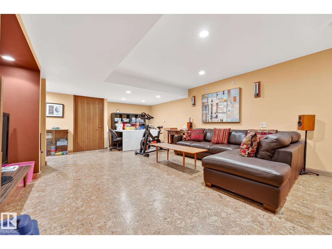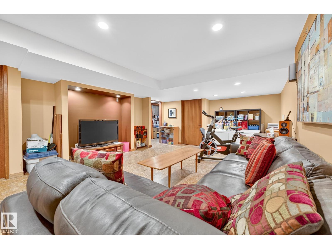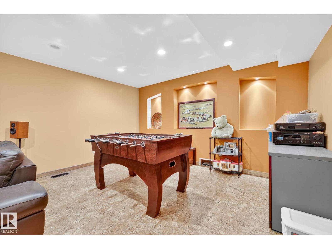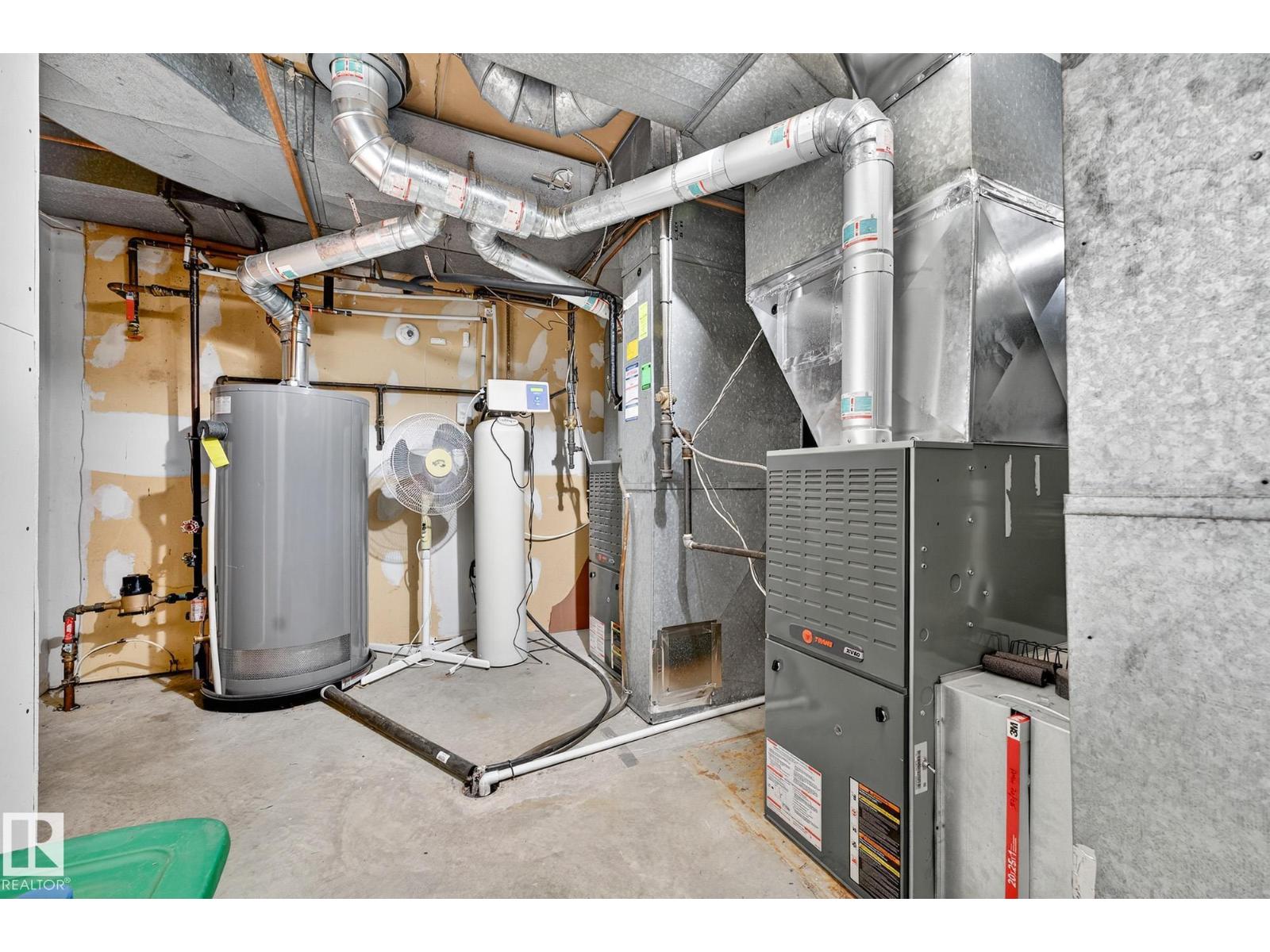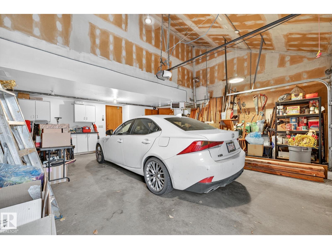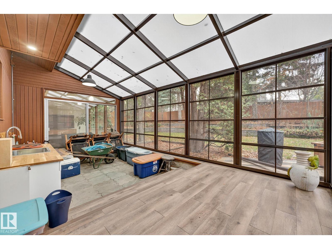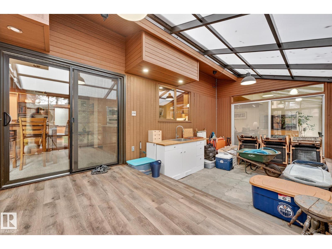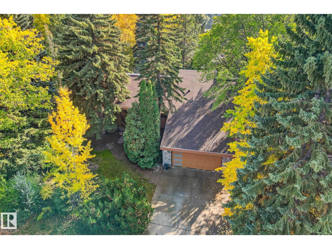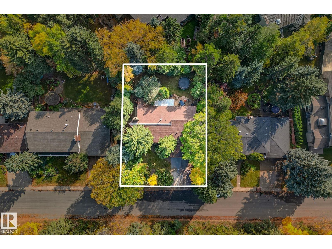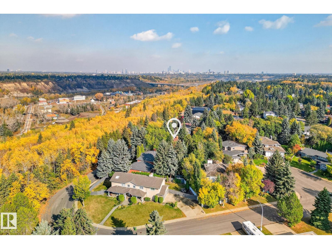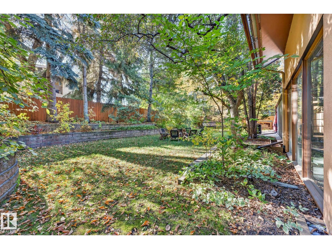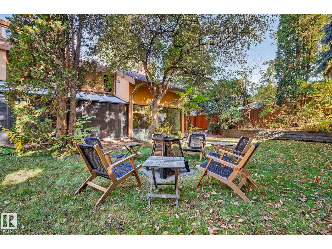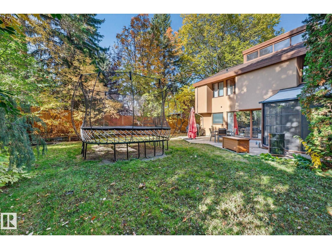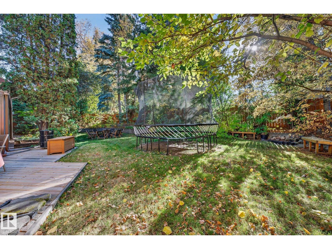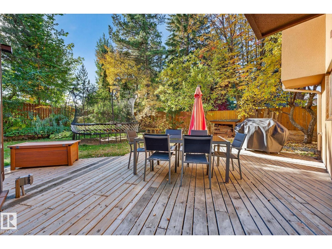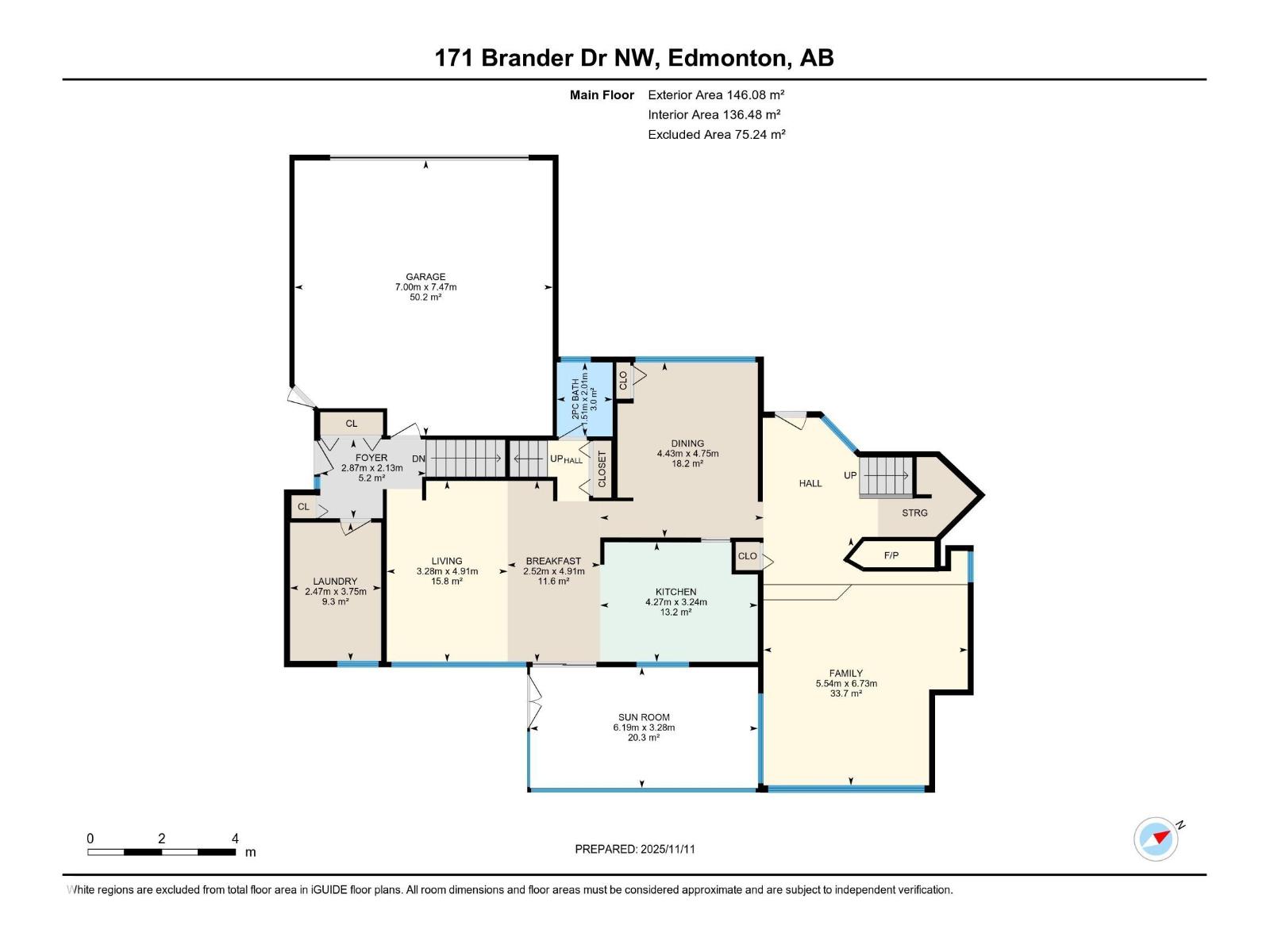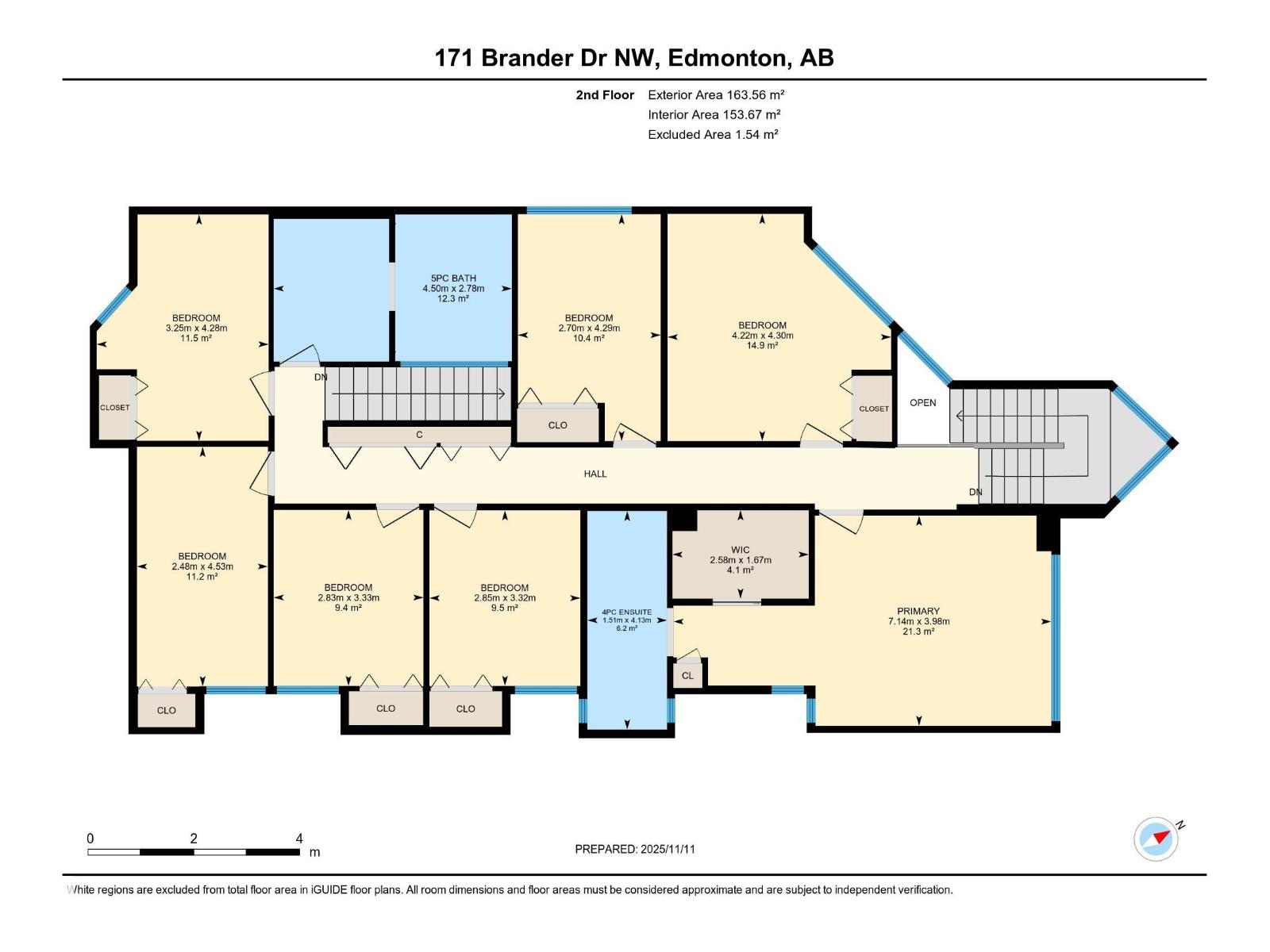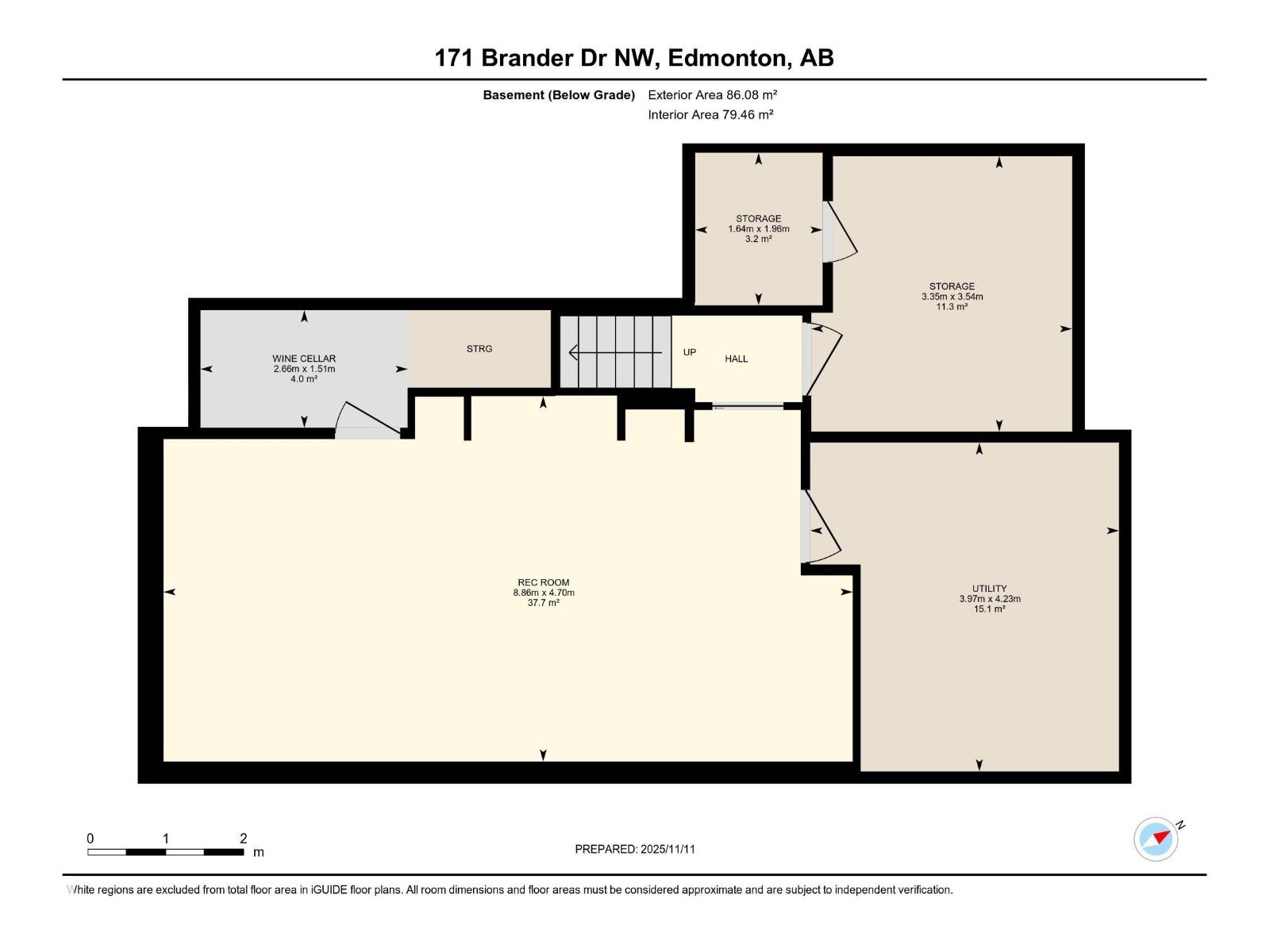6 Bedroom
3 Bathroom
3,333 ft2
Fireplace
Central Air Conditioning
Forced Air
$1,250,000
Rare opportunity to own a coveted Brander Drive home on a private ravine facing lot above Fort Edmonton Park. Set on a massive 90' x 120' treed property, this architect-designed 6 bedroom home offers nearly 4,000 sq. ft. of developed space with a warm mid-century modern feel. Floor-to-ceiling windows, rich wood accents, vaulted ceilings & feature brick fireplace create bright, inviting living spaces. Tasteful updates include a renovated main bath with steam shower & heated flooring, Brazilian cherry hardwood, 3 season sunroom and large rec room for entertaining. Spacious upper level den with gorgeous built in shelving. Large laundry & mud rooms lead to an oversize heated garage. Exterior reno in 2022 (stucco, stain on cedar siding, fencing) compliments the beautiful, mature landscaping. Located near top schools with easy access to Whitemud Drive and stunning river valley trails, this home blends privacy, character, and convenience - an exceptional find in one of Edmonton’s most desirable neighbourhoods. (id:62055)
Property Details
|
MLS® Number
|
E4465866 |
|
Property Type
|
Single Family |
|
Neigbourhood
|
Brander Gardens |
|
Amenities Near By
|
Schools, Ski Hill |
|
Features
|
Private Setting, See Remarks, Ravine, Flat Site |
|
Parking Space Total
|
4 |
|
View Type
|
Ravine View |
Building
|
Bathroom Total
|
3 |
|
Bedrooms Total
|
6 |
|
Appliances
|
Dishwasher, Dryer, Freezer, Garage Door Opener Remote(s), Garage Door Opener, Oven - Built-in, Microwave, Refrigerator, Stove, Washer, Water Softener |
|
Basement Development
|
Finished |
|
Basement Type
|
Full (finished) |
|
Constructed Date
|
1974 |
|
Construction Style Attachment
|
Detached |
|
Cooling Type
|
Central Air Conditioning |
|
Fireplace Fuel
|
Wood |
|
Fireplace Present
|
Yes |
|
Fireplace Type
|
Unknown |
|
Half Bath Total
|
1 |
|
Heating Type
|
Forced Air |
|
Stories Total
|
2 |
|
Size Interior
|
3,333 Ft2 |
|
Type
|
House |
Parking
|
Attached Garage
|
|
|
Heated Garage
|
|
|
Oversize
|
|
Land
|
Acreage
|
No |
|
Fence Type
|
Fence |
|
Land Amenities
|
Schools, Ski Hill |
|
Size Irregular
|
1001.28 |
|
Size Total
|
1001.28 M2 |
|
Size Total Text
|
1001.28 M2 |
Rooms
| Level |
Type |
Length |
Width |
Dimensions |
|
Lower Level |
Recreation Room |
|
|
Measurements not available |
|
Lower Level |
Utility Room |
|
|
Measurements not available |
|
Main Level |
Living Room |
|
|
Measurements not available |
|
Main Level |
Dining Room |
|
|
Measurements not available |
|
Main Level |
Kitchen |
|
|
Measurements not available |
|
Main Level |
Family Room |
|
|
Measurements not available |
|
Upper Level |
Den |
|
|
Measurements not available |
|
Upper Level |
Primary Bedroom |
|
|
Measurements not available |
|
Upper Level |
Bedroom 2 |
|
|
Measurements not available |
|
Upper Level |
Bedroom 3 |
|
|
Measurements not available |
|
Upper Level |
Bedroom 4 |
|
|
Measurements not available |
|
Upper Level |
Bedroom 5 |
|
|
Measurements not available |
|
Upper Level |
Bedroom 6 |
|
|
Measurements not available |


