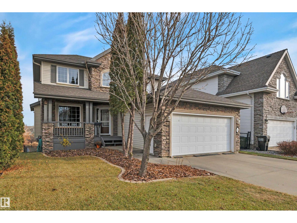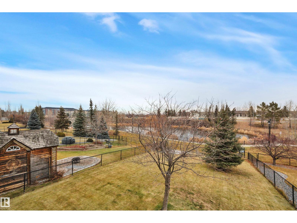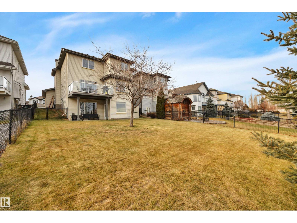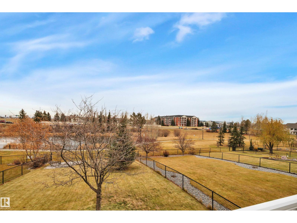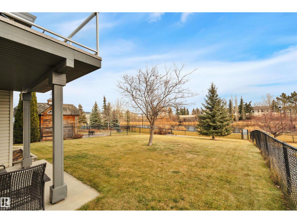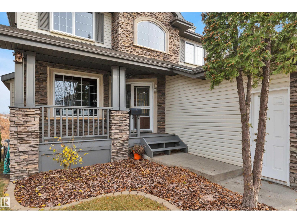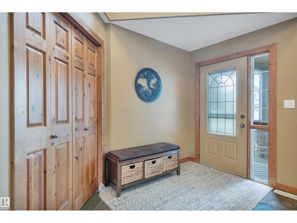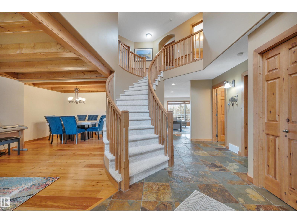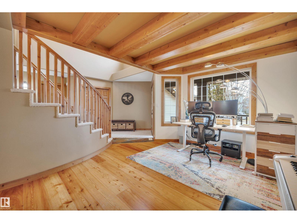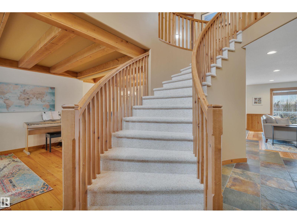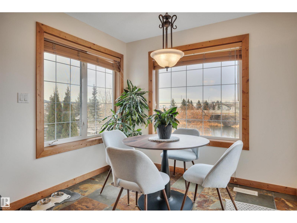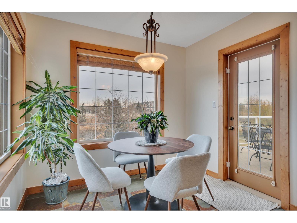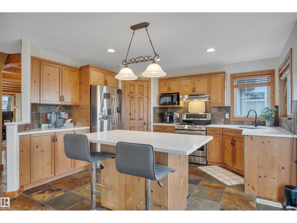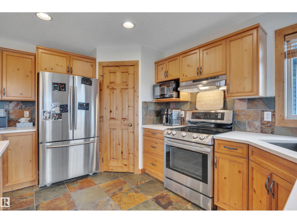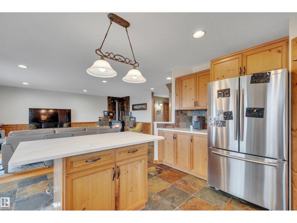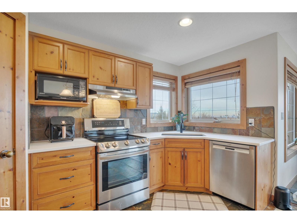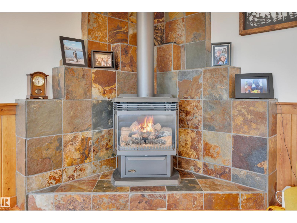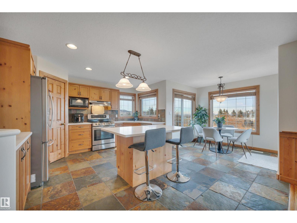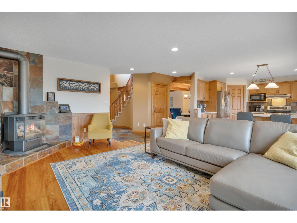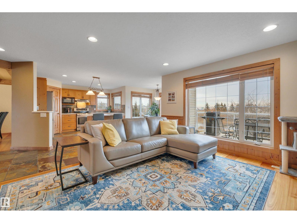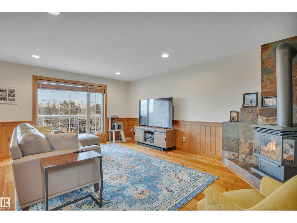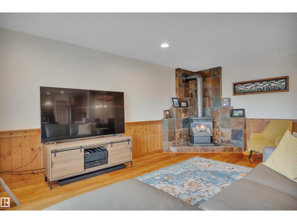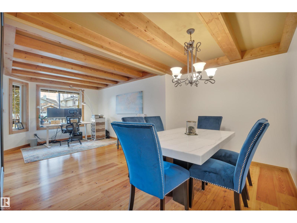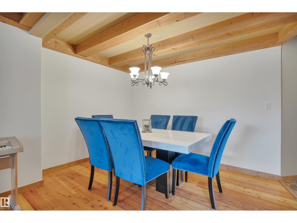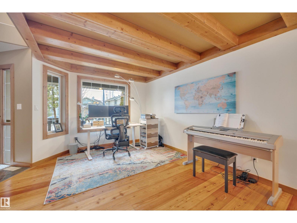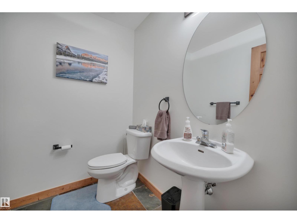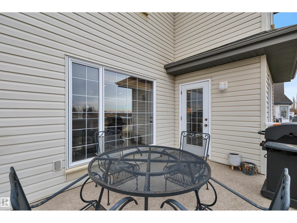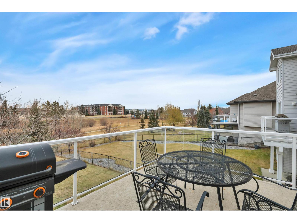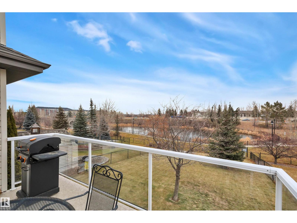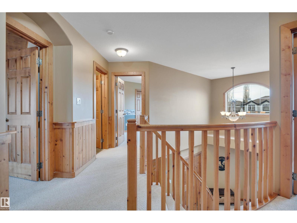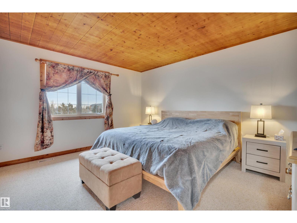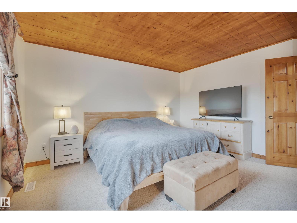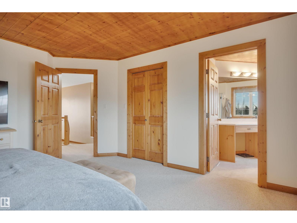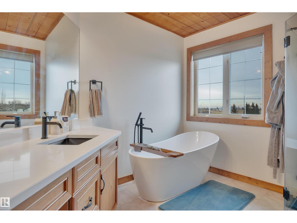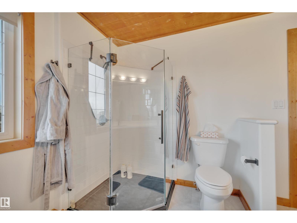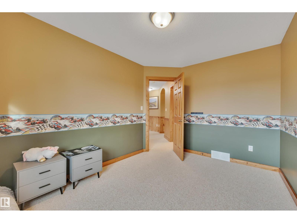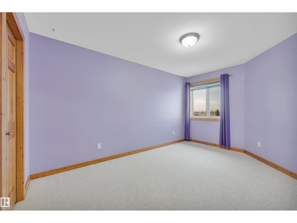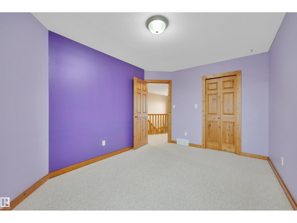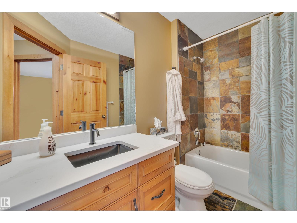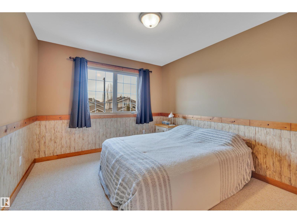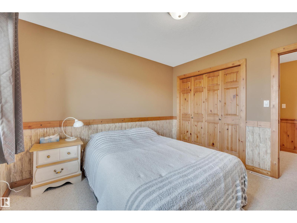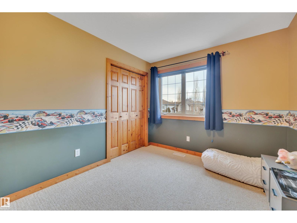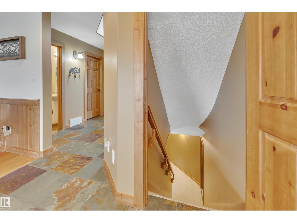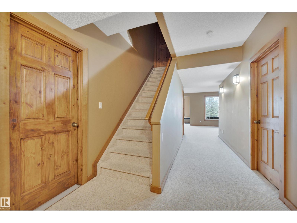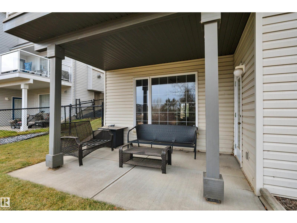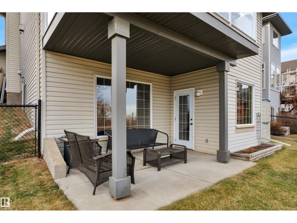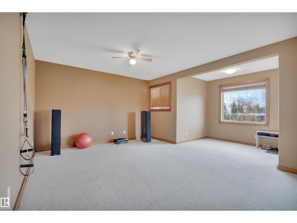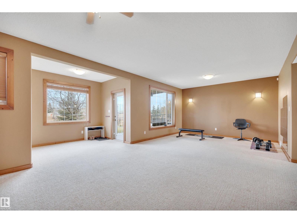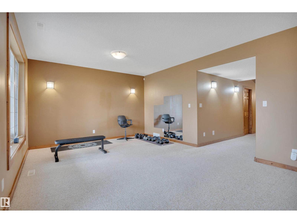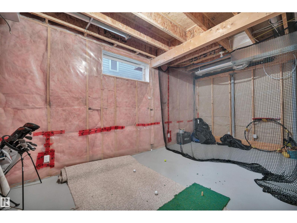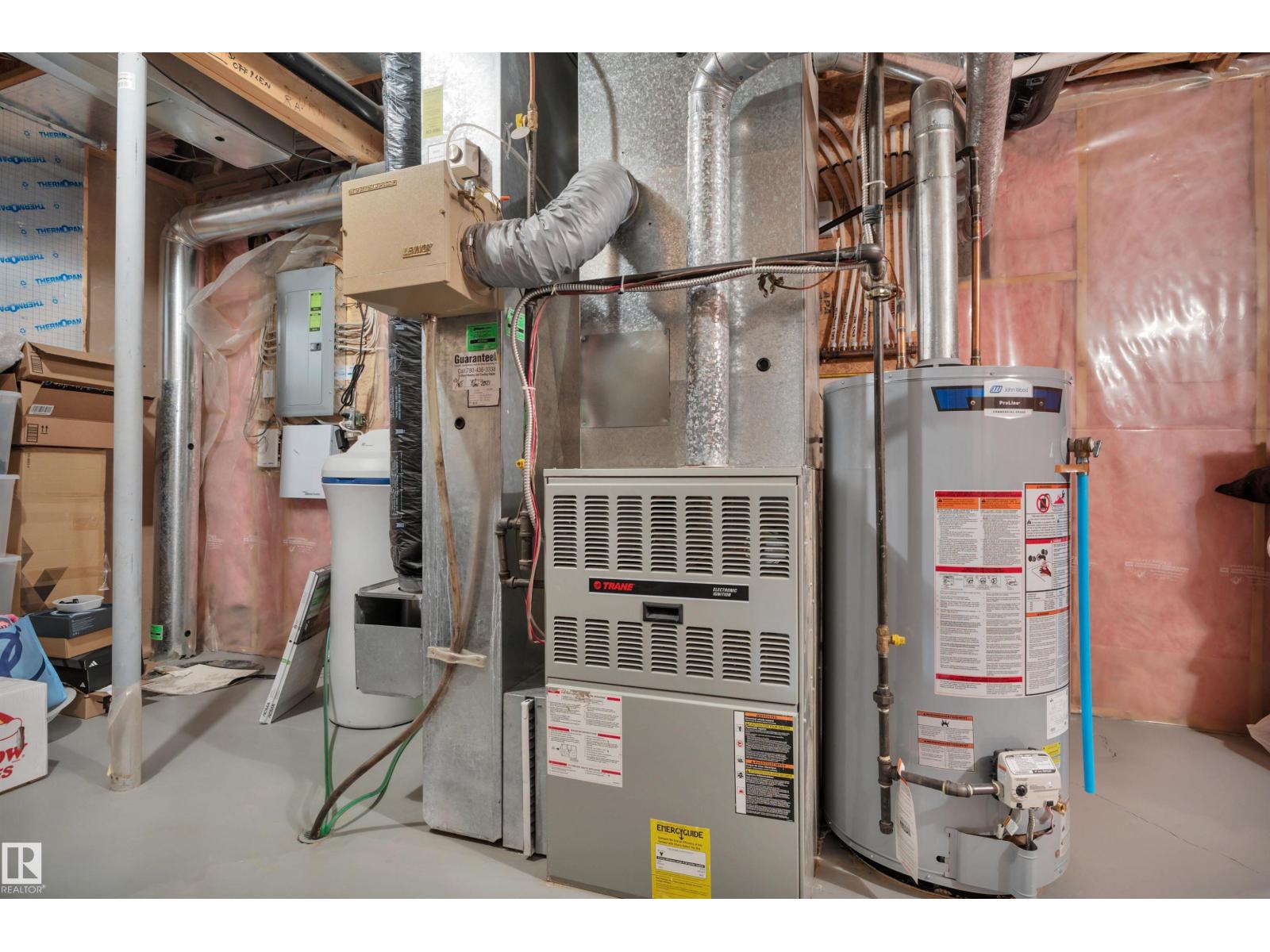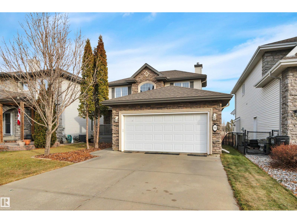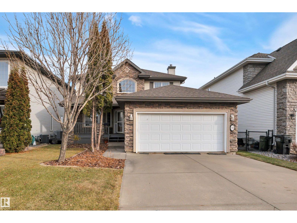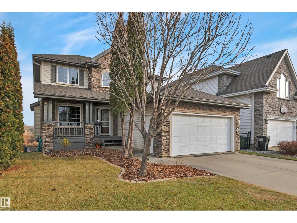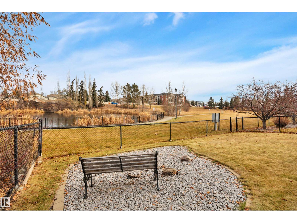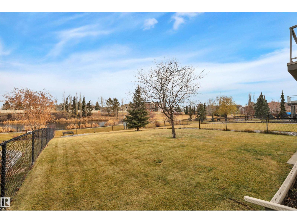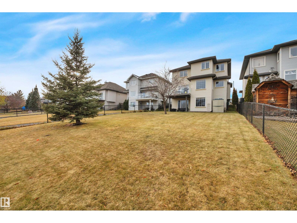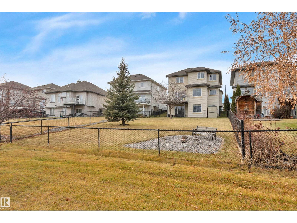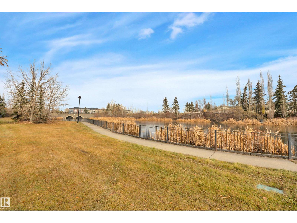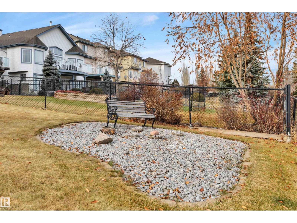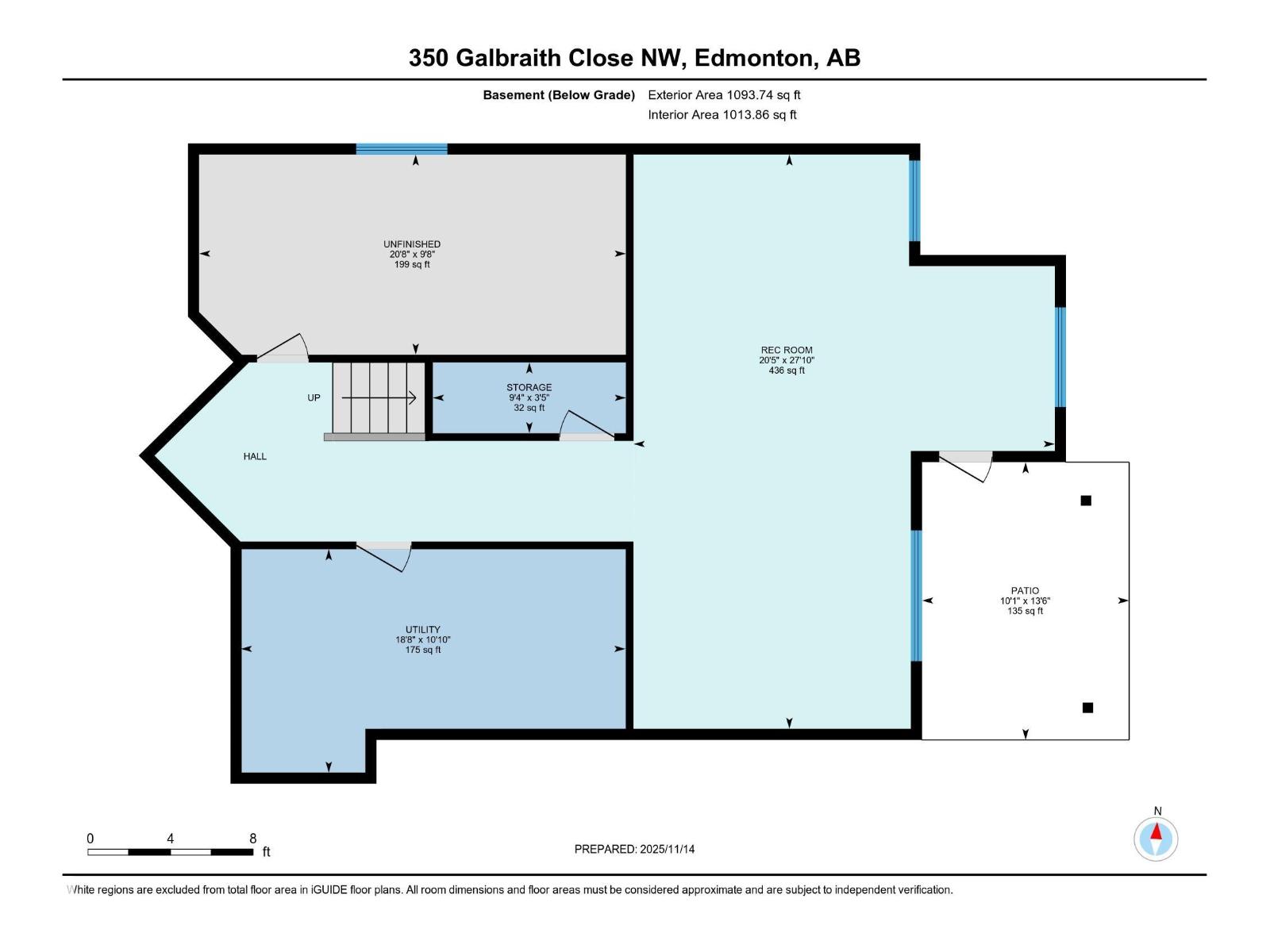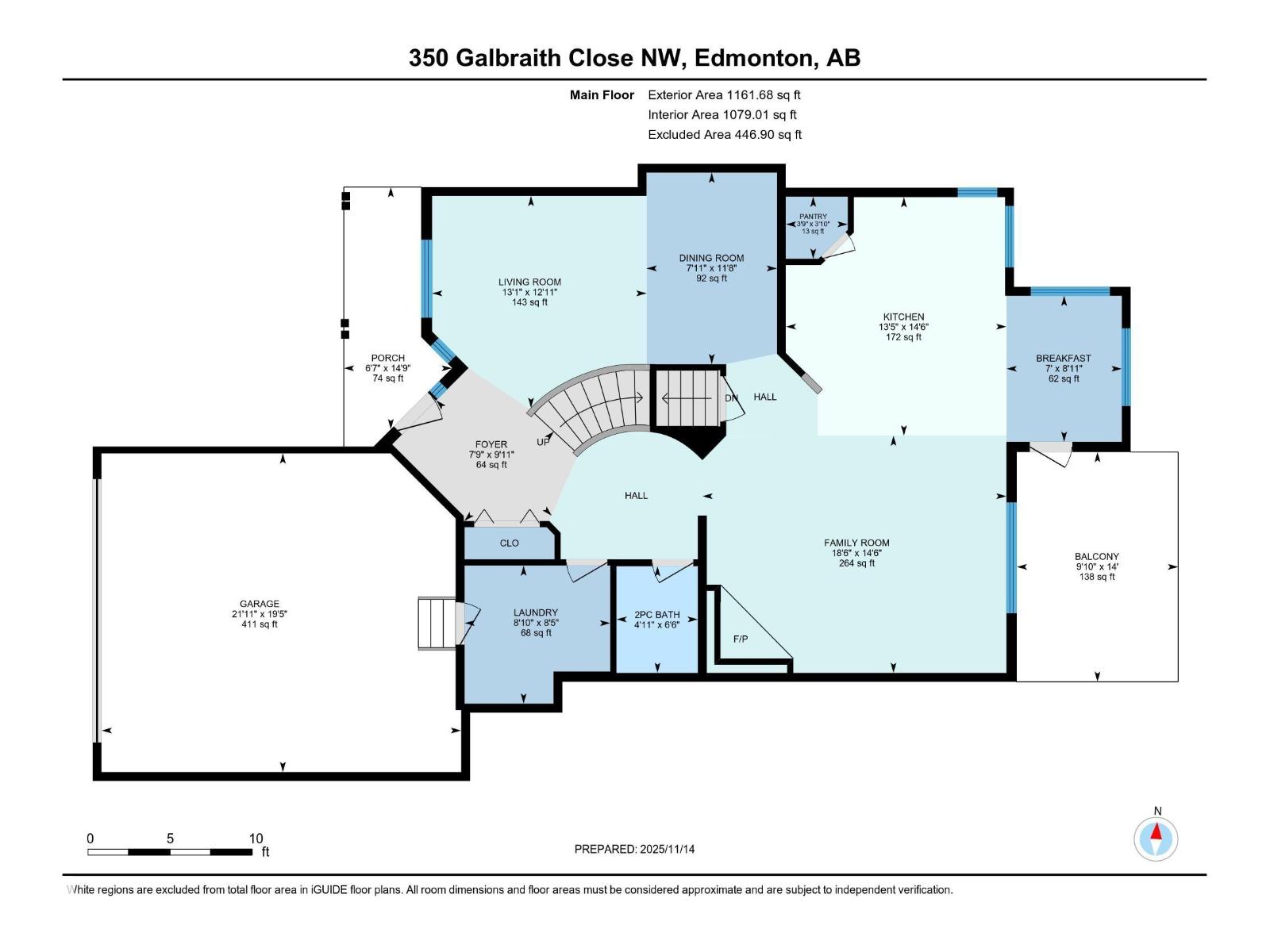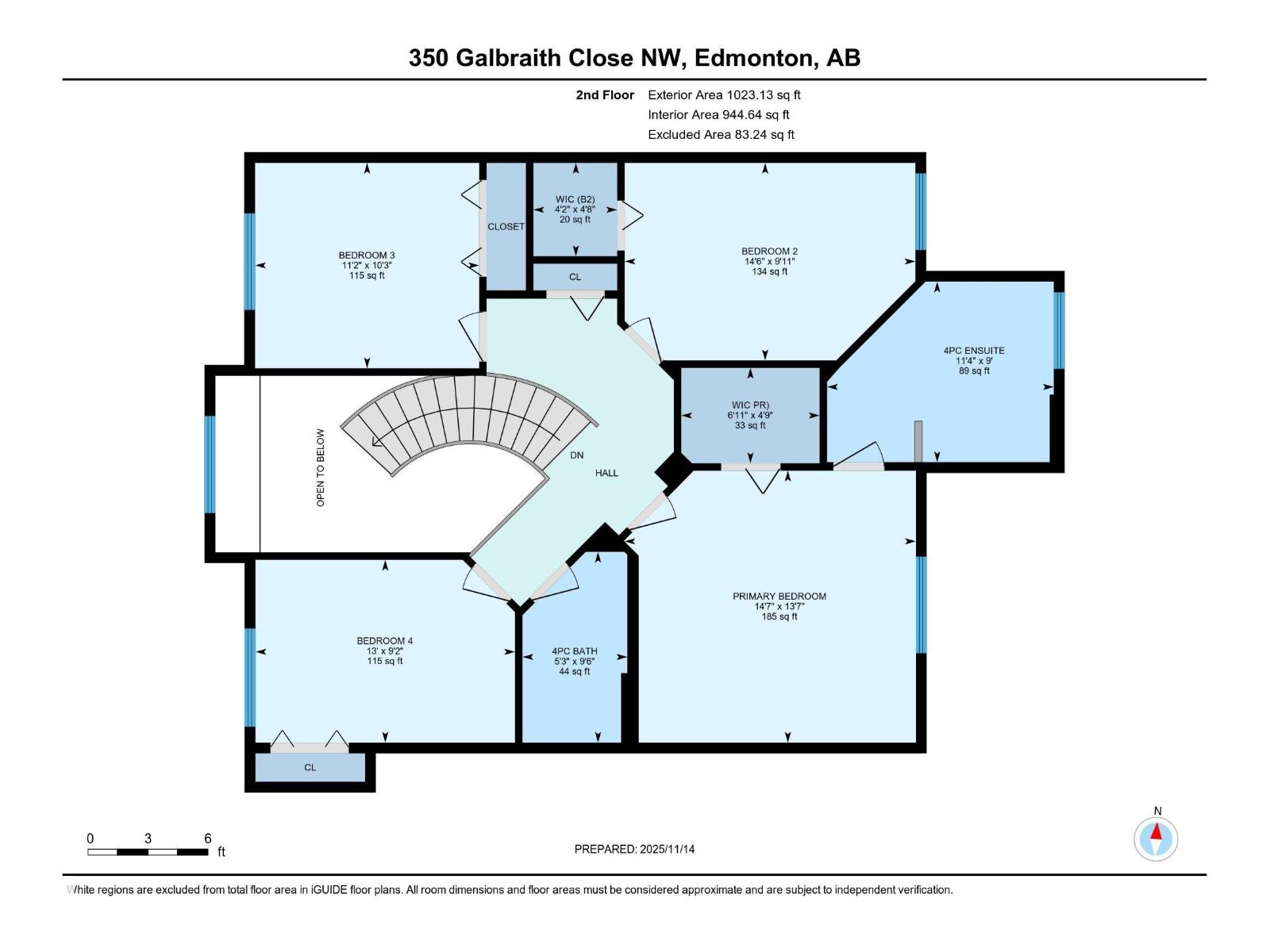4 Bedroom
3 Bathroom
2,185 ft2
Fireplace
Forced Air
Waterfront On Lake
$629,000
Luxury living with peaceful pond & fountain views in Glastonbury. This former Landmark Lottery Home combines refined finishes with a warm, inviting charm over 2100 sq. ft. of elegant living space. A welcoming front verandah leads into the foyer with natural slate floors, flowing into the formal living/dining rooms accented with rich pine details. The main floor also features a 2pc bath, mud/laundry room w/ garage access, & an inviting great room with a thermostat-controlled gas stove. The BRAND NEW island in kitchen includes a pantry, stainless-steel appliances, a bright dining nook w/ access to the upper deck. A sweeping staircase leads up to four bedrooms, a 4pc main bath, & a beautifully renovated primary ensuite offering a spa-like retreat. The walkout lower level provides a finished family room with direct access to the covered patio and expansive yard & ample storage. A rare opportunity to enjoy elevated living, stunning views, and the natural beauty of Glastonbury’s parks, trails, and amenities. (id:62055)
Open House
This property has open houses!
Starts at:
4:00 pm
Ends at:
6:00 pm
Property Details
|
MLS® Number
|
E4465859 |
|
Property Type
|
Single Family |
|
Neigbourhood
|
Glastonbury |
|
Amenities Near By
|
Park, Golf Course, Schools, Shopping |
|
Community Features
|
Lake Privileges |
|
Parking Space Total
|
4 |
|
Structure
|
Porch |
|
Water Front Type
|
Waterfront On Lake |
Building
|
Bathroom Total
|
3 |
|
Bedrooms Total
|
4 |
|
Amenities
|
Ceiling - 10ft |
|
Appliances
|
Garage Door Opener, Microwave, Refrigerator, Stove, Washer, Window Coverings |
|
Basement Development
|
Partially Finished |
|
Basement Type
|
Full (partially Finished) |
|
Constructed Date
|
2001 |
|
Construction Style Attachment
|
Detached |
|
Fireplace Fuel
|
Gas |
|
Fireplace Present
|
Yes |
|
Fireplace Type
|
Unknown |
|
Half Bath Total
|
1 |
|
Heating Type
|
Forced Air |
|
Stories Total
|
2 |
|
Size Interior
|
2,185 Ft2 |
|
Type
|
House |
Parking
Land
|
Acreage
|
No |
|
Fence Type
|
Fence |
|
Land Amenities
|
Park, Golf Course, Schools, Shopping |
|
Size Irregular
|
689.76 |
|
Size Total
|
689.76 M2 |
|
Size Total Text
|
689.76 M2 |
Rooms
| Level |
Type |
Length |
Width |
Dimensions |
|
Main Level |
Living Room |
3.9 m |
3.9 m |
3.9 m x 3.9 m |
|
Main Level |
Dining Room |
3.5 m |
2.4 m |
3.5 m x 2.4 m |
|
Main Level |
Kitchen |
4.4 m |
4.1 m |
4.4 m x 4.1 m |
|
Main Level |
Family Room |
4.4 m |
5.6 m |
4.4 m x 5.6 m |
|
Main Level |
Breakfast |
2.71 m |
2.14 m |
2.71 m x 2.14 m |
|
Upper Level |
Primary Bedroom |
4.2 m |
4.44 m |
4.2 m x 4.44 m |
|
Upper Level |
Bedroom 2 |
3.01 m |
4.4 m |
3.01 m x 4.4 m |
|
Upper Level |
Bedroom 3 |
3.13 m |
3.42 m |
3.13 m x 3.42 m |
|
Upper Level |
Bedroom 4 |
2.79 m |
3.96 m |
2.79 m x 3.96 m |


