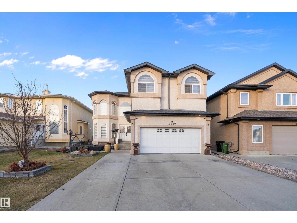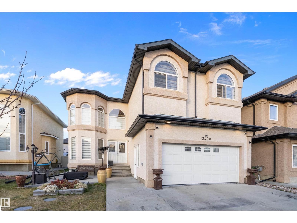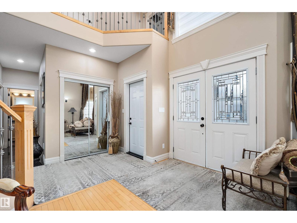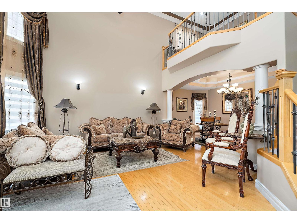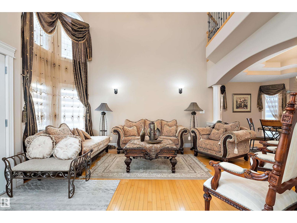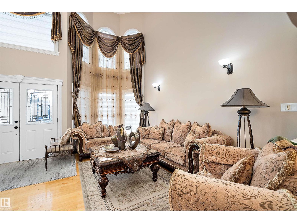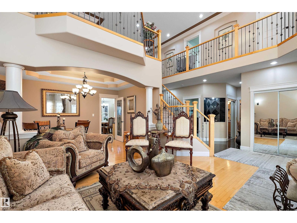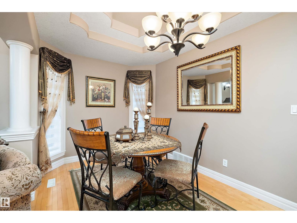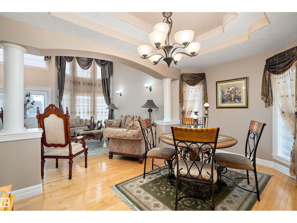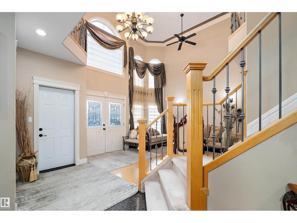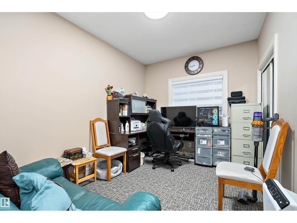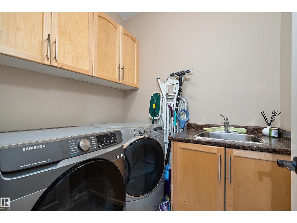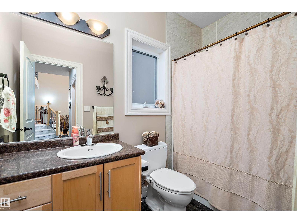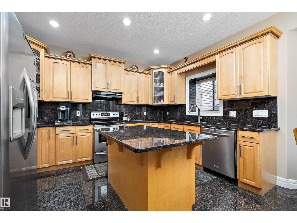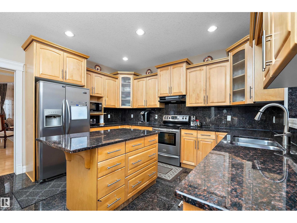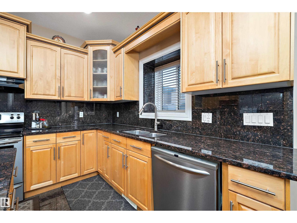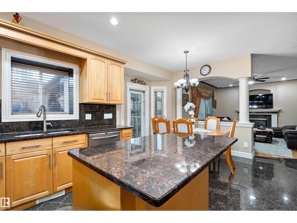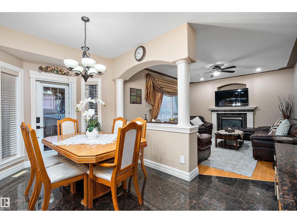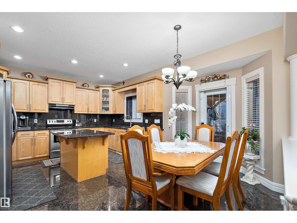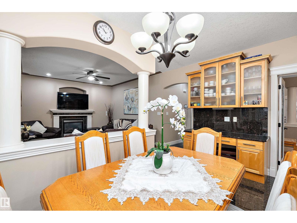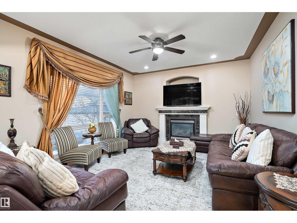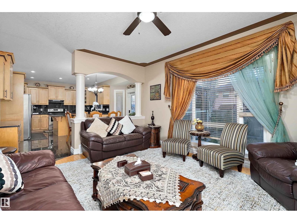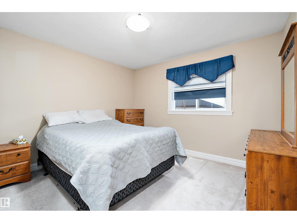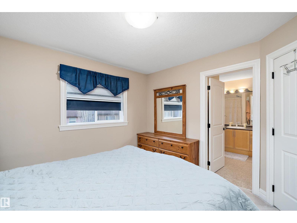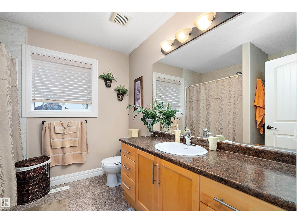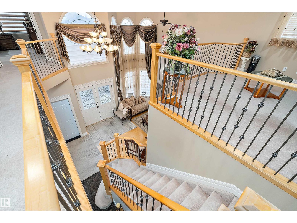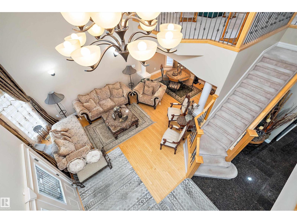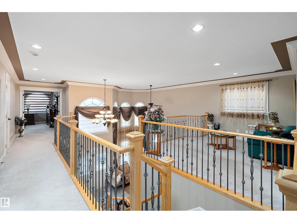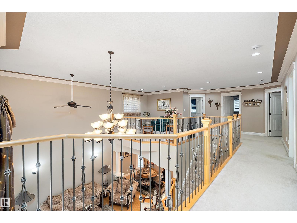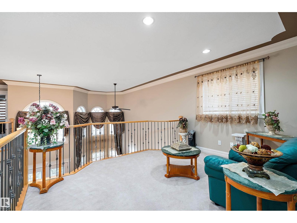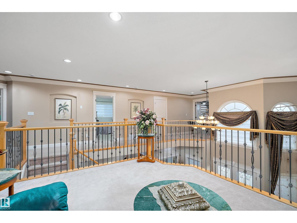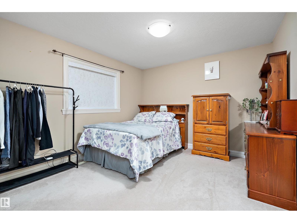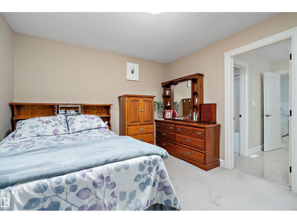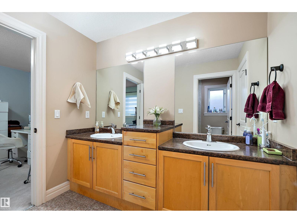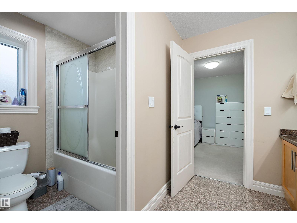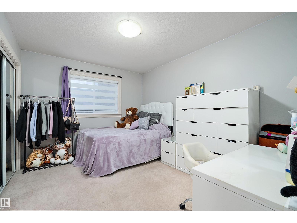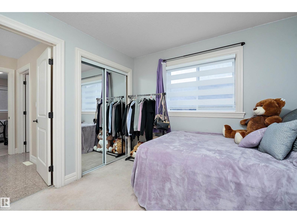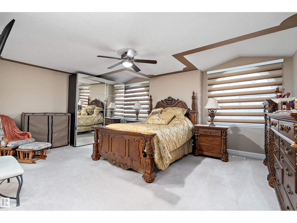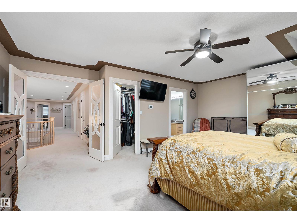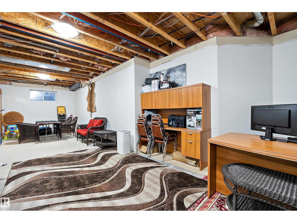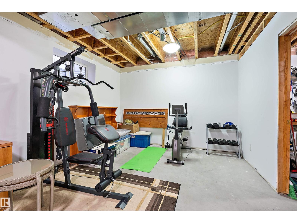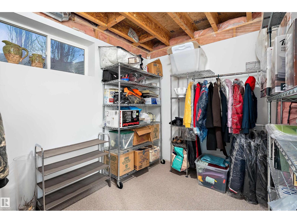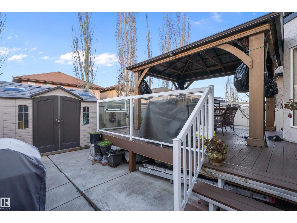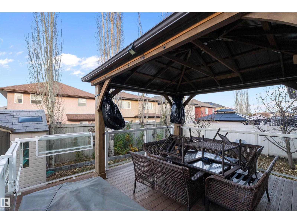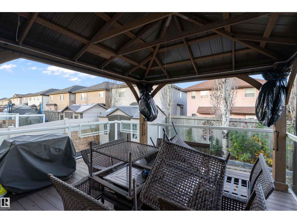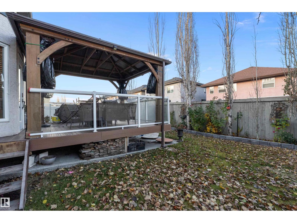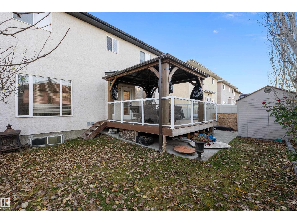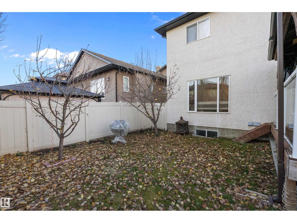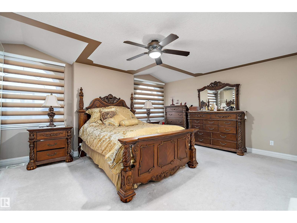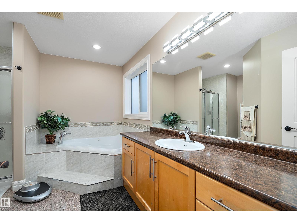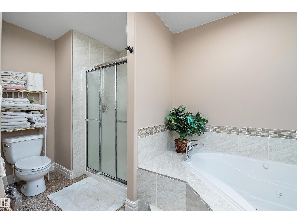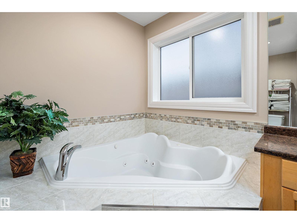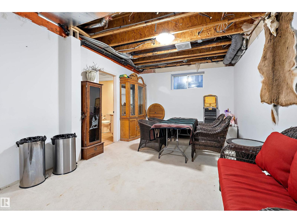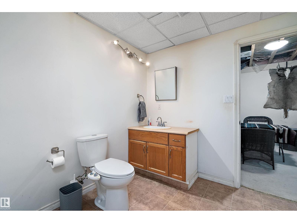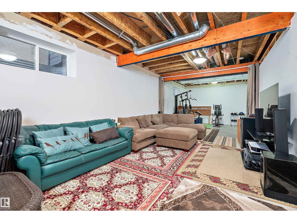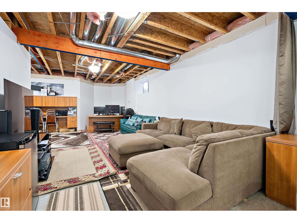5 Bedroom
5 Bathroom
2,928 ft2
Fireplace
Central Air Conditioning
Forced Air
$674,900
Welcome to this stunning 2-storey home in the highly desirable community of Carlton, offering over 2,900 Sqft of beautifully designed living space. With 5 BEDROOMS and 4 FULL BATHROOMS, this home is ideal for a growing family. The upper level features 4 spacious bedrooms, a large bonus room, and 3 full bathrooms, including a Jack and Jill bedroom & bath. An impressive open-to-below design adds elegance and a bright, open feel to the living room. The main floor includes a convenient bedroom with a full bath, perfect for guests or multigenerational living. Designed for both comfort and entertaining, the main floor offers separate living, family, and dining rooms. The heated garage features epoxy flooring, a new garage door, and a large window, adding both style and functionality. Step outside to a large deck with a charming gazebo perfect for relaxing on summer evenings. With 2 air conditioning units, this home provides year-round comfort. Located close to parks, schools, shopping, and all major amenities. (id:62055)
Property Details
|
MLS® Number
|
E4465856 |
|
Property Type
|
Single Family |
|
Neigbourhood
|
Carlton |
|
Amenities Near By
|
Playground, Public Transit, Schools, Shopping |
|
Features
|
See Remarks |
Building
|
Bathroom Total
|
5 |
|
Bedrooms Total
|
5 |
|
Appliances
|
Dishwasher, Dryer, Hood Fan, Refrigerator, Stove, Washer, Window Coverings |
|
Basement Development
|
Partially Finished |
|
Basement Type
|
Full (partially Finished) |
|
Constructed Date
|
2008 |
|
Construction Style Attachment
|
Detached |
|
Cooling Type
|
Central Air Conditioning |
|
Fireplace Fuel
|
Gas |
|
Fireplace Present
|
Yes |
|
Fireplace Type
|
Unknown |
|
Half Bath Total
|
1 |
|
Heating Type
|
Forced Air |
|
Stories Total
|
2 |
|
Size Interior
|
2,928 Ft2 |
|
Type
|
House |
Parking
Land
|
Acreage
|
No |
|
Fence Type
|
Fence |
|
Land Amenities
|
Playground, Public Transit, Schools, Shopping |
|
Size Irregular
|
455.6 |
|
Size Total
|
455.6 M2 |
|
Size Total Text
|
455.6 M2 |
Rooms
| Level |
Type |
Length |
Width |
Dimensions |
|
Main Level |
Living Room |
4.96 m |
3.86 m |
4.96 m x 3.86 m |
|
Main Level |
Dining Room |
4.39 m |
2.43 m |
4.39 m x 2.43 m |
|
Main Level |
Kitchen |
4.01 m |
3.13 m |
4.01 m x 3.13 m |
|
Main Level |
Family Room |
4.74 m |
4.02 m |
4.74 m x 4.02 m |
|
Main Level |
Bedroom 5 |
3.8 m |
2.8 m |
3.8 m x 2.8 m |
|
Upper Level |
Primary Bedroom |
4.89 m |
5.79 m |
4.89 m x 5.79 m |
|
Upper Level |
Bedroom 2 |
3.78 m |
3.03 m |
3.78 m x 3.03 m |
|
Upper Level |
Bedroom 3 |
3.34 m |
4.31 m |
3.34 m x 4.31 m |
|
Upper Level |
Bedroom 4 |
3.39 m |
3.48 m |
3.39 m x 3.48 m |
|
Upper Level |
Bonus Room |
3.38 m |
3.9 m |
3.38 m x 3.9 m |


