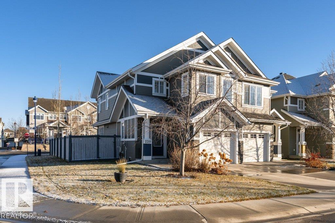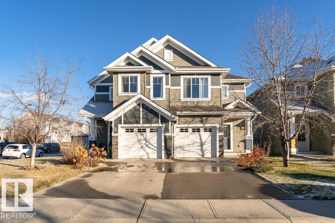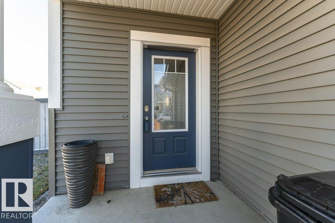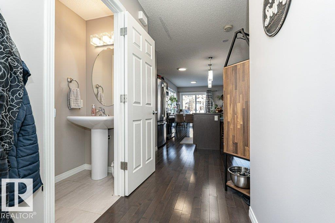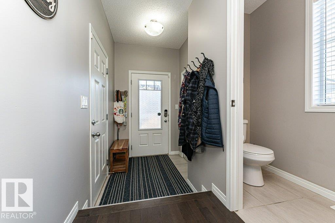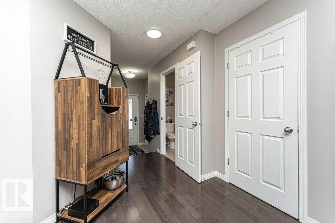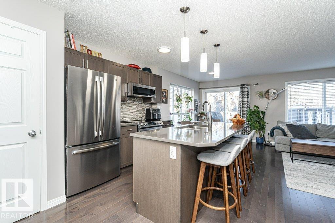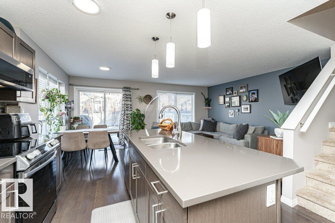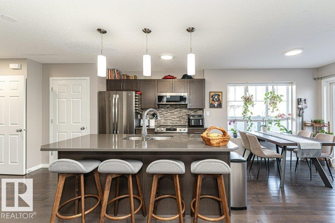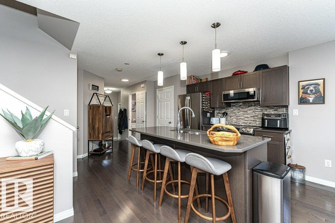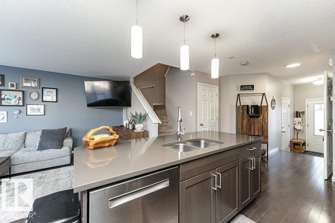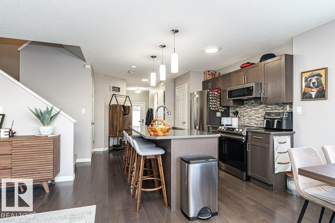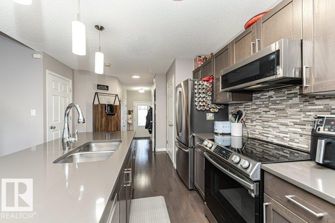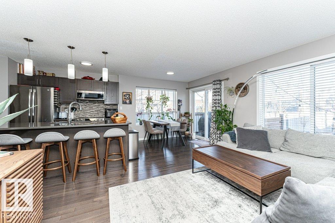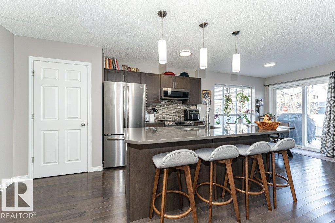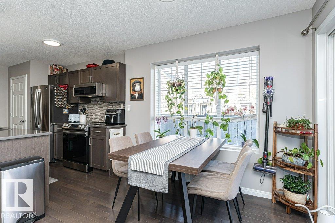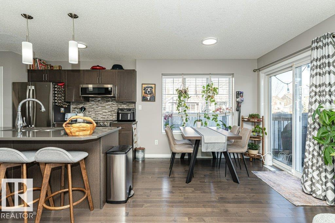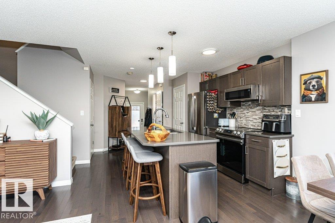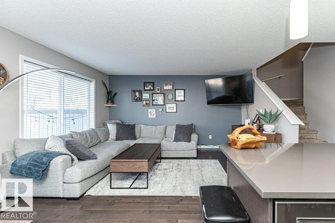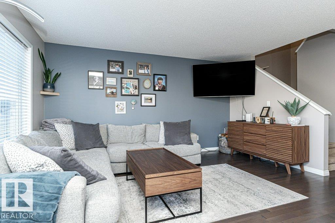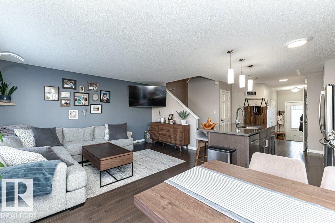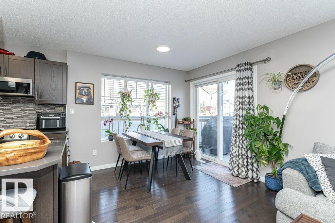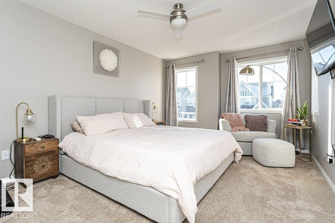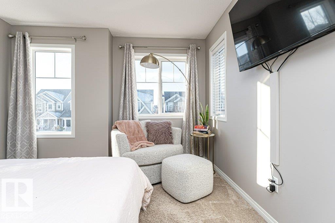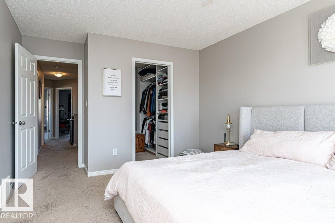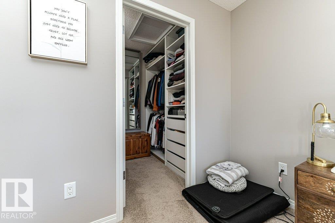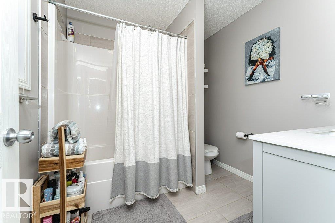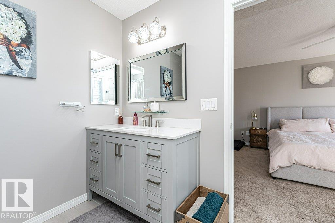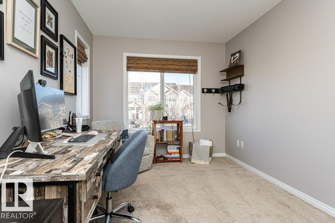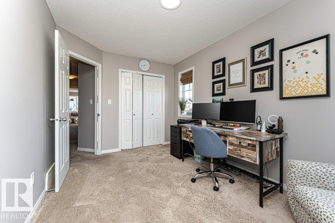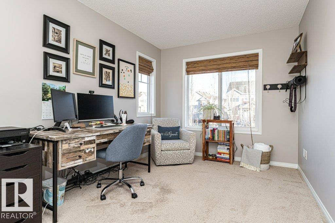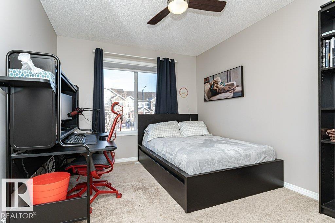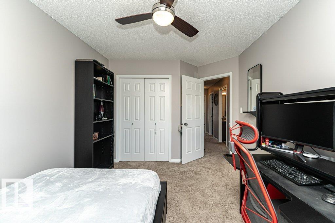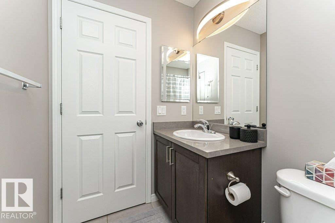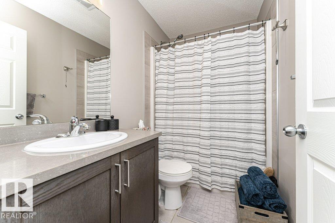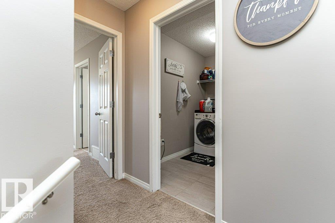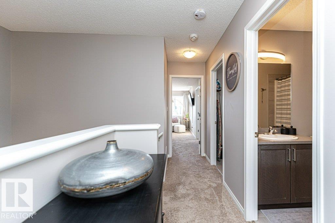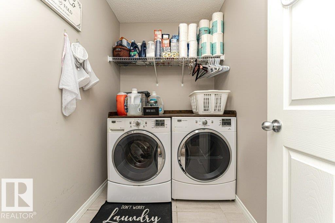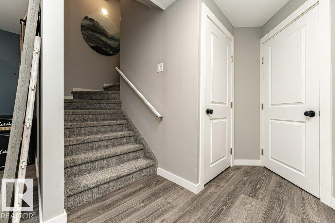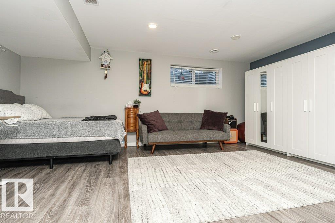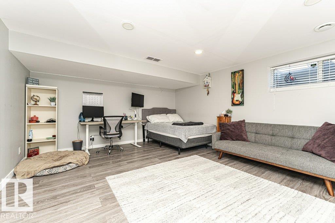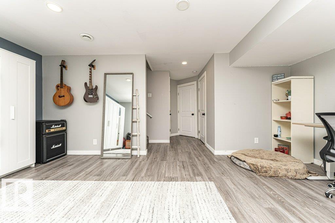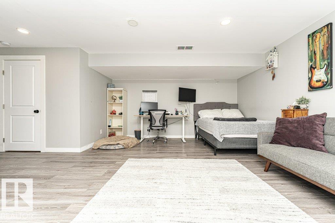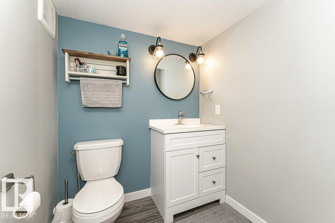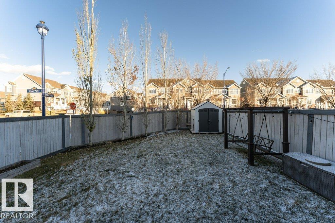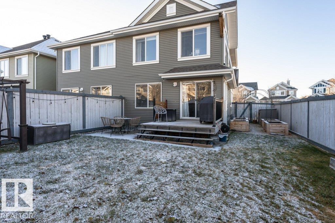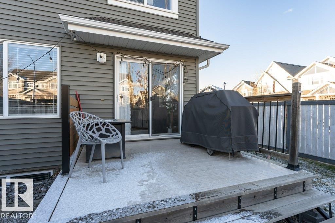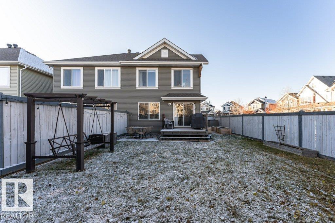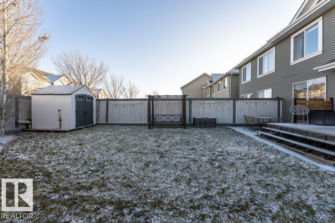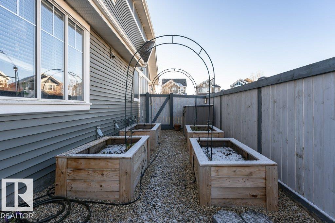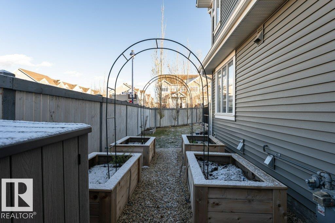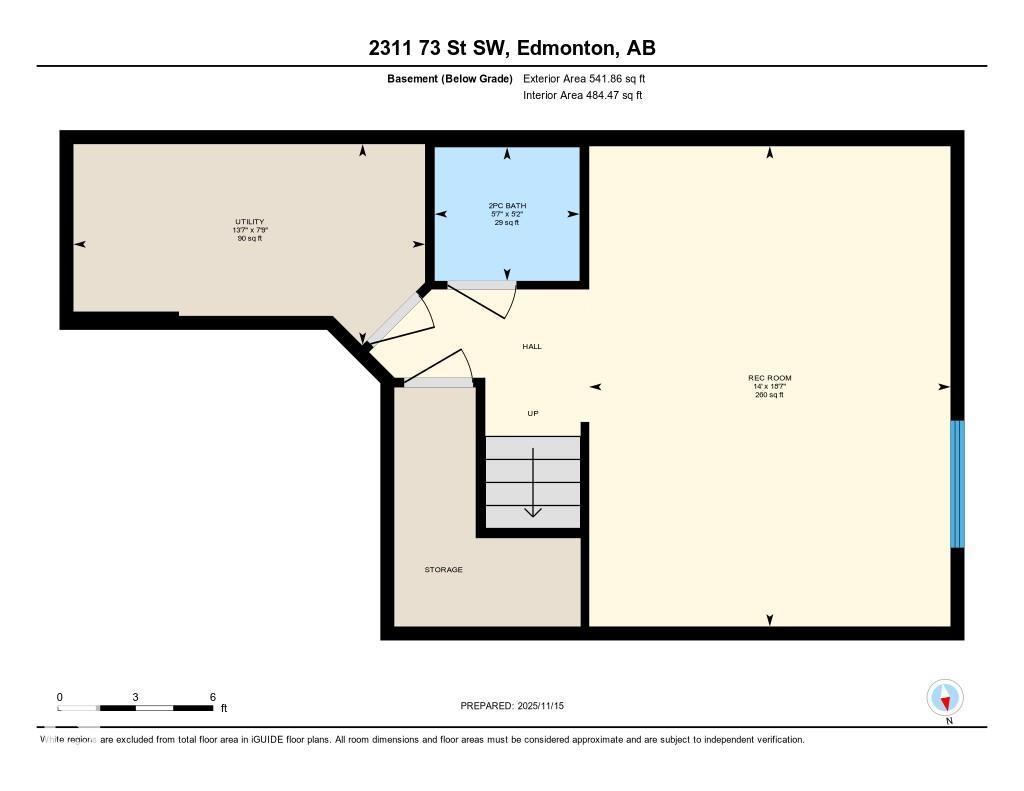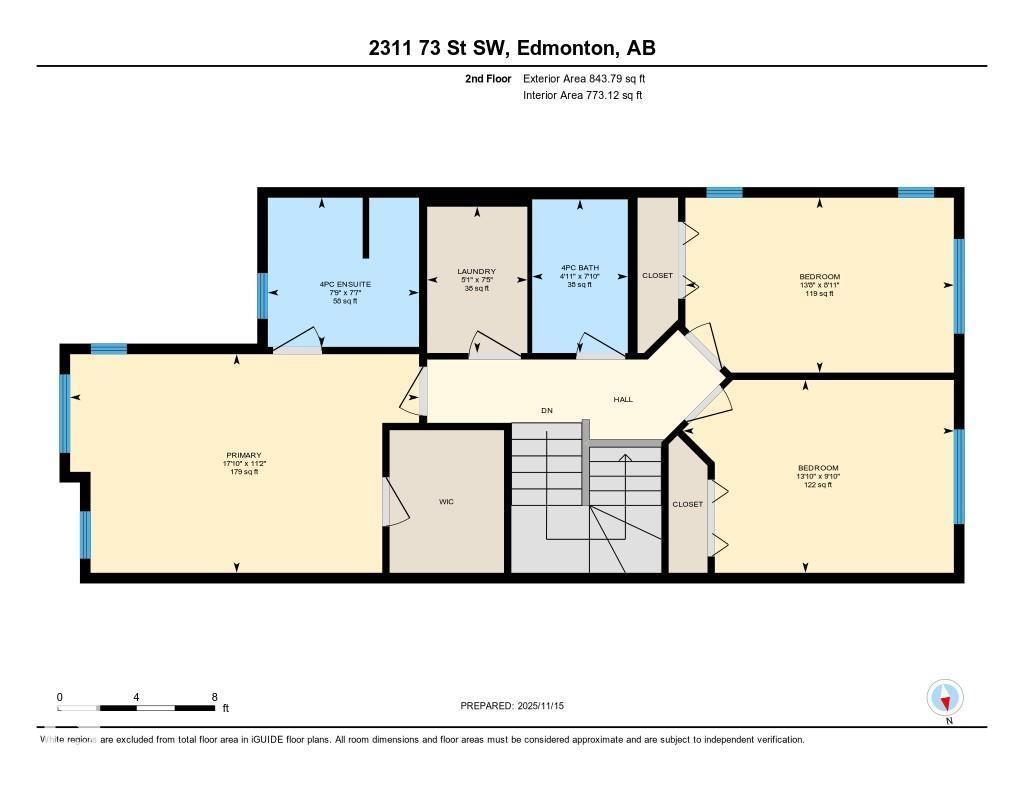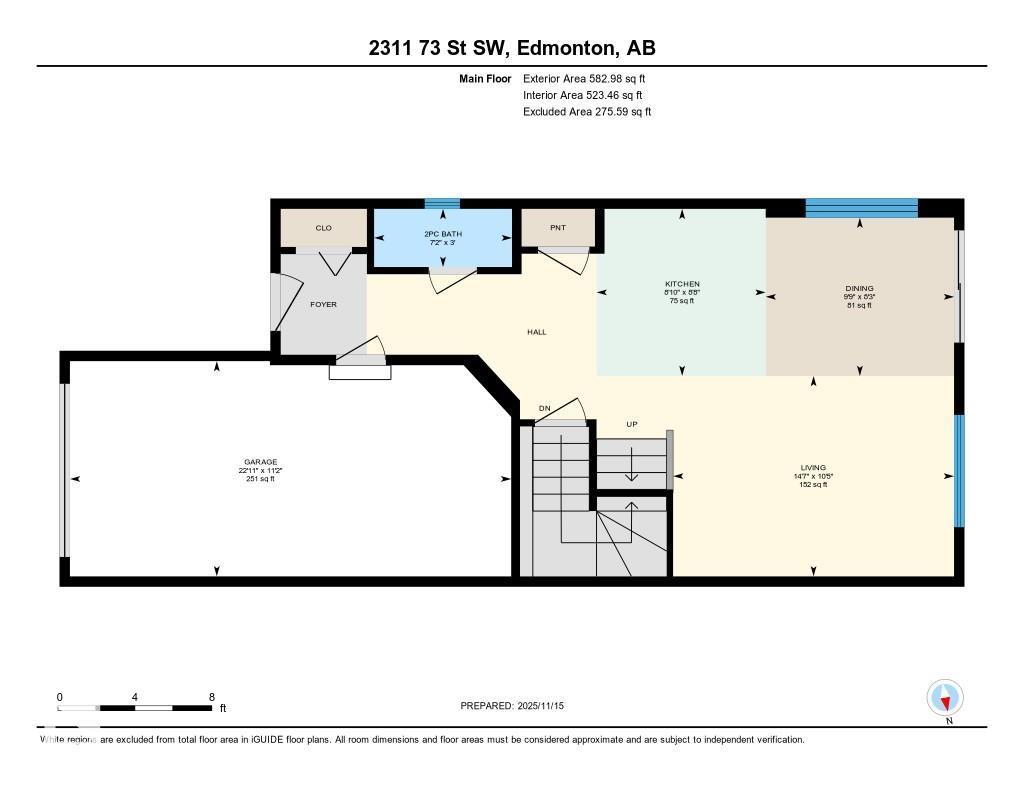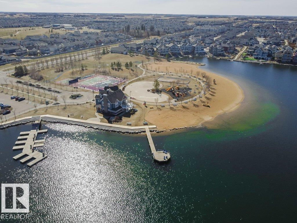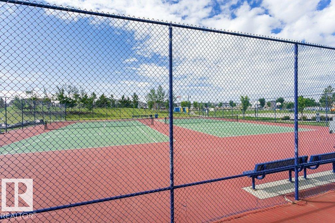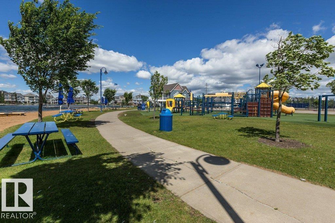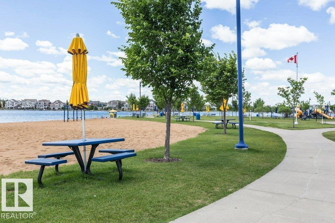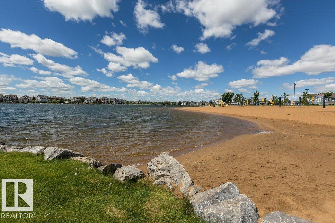3 Bedroom
4 Bathroom
1,427 ft2
Forced Air
$429,900
Welcome to this lovely 3 bedroom, 2 story half duplex in the highly sought after community of Summerside, where you’ll enjoy exclusive lake access for endless year round fun! This corner lot offers great outdoor space with raised garden beds and a beautiful composite deck, perfect for relaxing or entertaining. Inside, the main floor features gorgeous hardwood floors, a bright open layout, and a modern kitchen with quartz countertops and stainless steel appliances. Upstairs you’ll find a spacious primary bedroom with a full ensuite and walk in closet featuring custom built ins, and two good sized additional bedrooms, a 4pc bath, and a convenient laundry room. The finished basement includes a large rec room, 2 pc bath and extra storage. Modern, bright, and move-in ready—this home is ideal for first-time buyers or anyone looking to enjoy the Summerside lifestyle! (id:62055)
Property Details
|
MLS® Number
|
E4465858 |
|
Property Type
|
Single Family |
|
Neigbourhood
|
Summerside |
|
Amenities Near By
|
Playground, Public Transit, Schools, Shopping |
|
Community Features
|
Lake Privileges |
|
Features
|
Corner Site, Closet Organizers |
|
Structure
|
Deck |
Building
|
Bathroom Total
|
4 |
|
Bedrooms Total
|
3 |
|
Appliances
|
Dishwasher, Dryer, Fan, Garage Door Opener Remote(s), Garage Door Opener, Microwave Range Hood Combo, Refrigerator, Storage Shed, Stove, Washer, Window Coverings |
|
Basement Development
|
Finished |
|
Basement Type
|
Full (finished) |
|
Constructed Date
|
2014 |
|
Construction Style Attachment
|
Semi-detached |
|
Fire Protection
|
Smoke Detectors |
|
Half Bath Total
|
2 |
|
Heating Type
|
Forced Air |
|
Stories Total
|
2 |
|
Size Interior
|
1,427 Ft2 |
|
Type
|
Duplex |
Parking
Land
|
Acreage
|
No |
|
Fence Type
|
Fence |
|
Land Amenities
|
Playground, Public Transit, Schools, Shopping |
|
Size Irregular
|
302.84 |
|
Size Total
|
302.84 M2 |
|
Size Total Text
|
302.84 M2 |
|
Surface Water
|
Lake |
Rooms
| Level |
Type |
Length |
Width |
Dimensions |
|
Lower Level |
Recreation Room |
|
|
18'7" x 14' |
|
Main Level |
Living Room |
|
|
10'5" x 14'7" |
|
Main Level |
Dining Room |
|
|
8'3" x 9'9" |
|
Main Level |
Kitchen |
|
|
8'8" x 8'10" |
|
Upper Level |
Primary Bedroom |
|
|
11'2" x 17'10 |
|
Upper Level |
Bedroom 2 |
|
13.1 m |
Measurements not available x 13.1 m |
|
Upper Level |
Bedroom 3 |
|
|
8'11 x 13'8" |
|
Upper Level |
Laundry Room |
|
|
7'5" x 5'1" |


