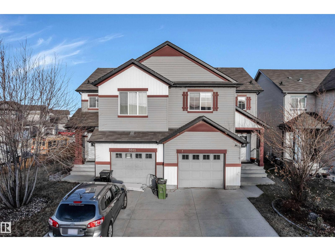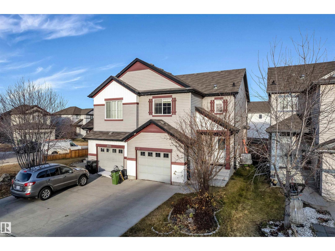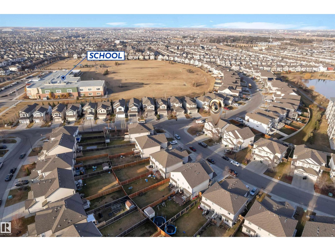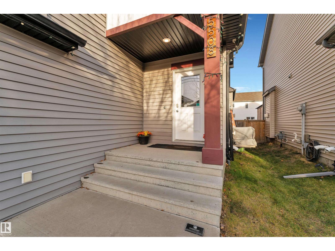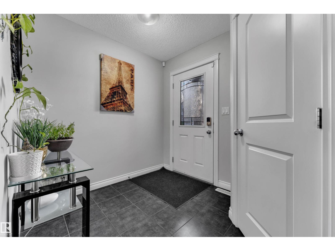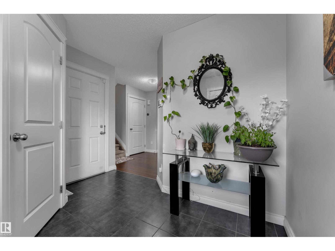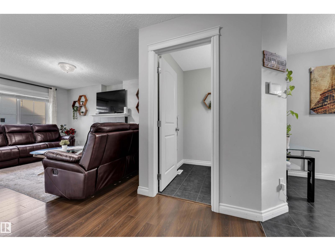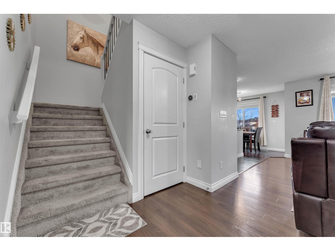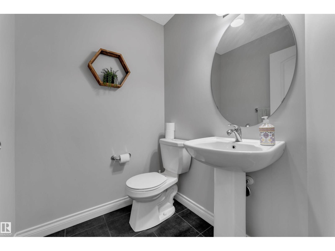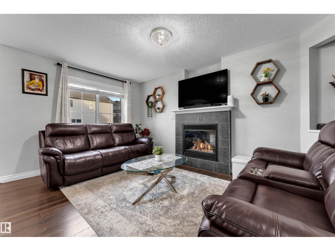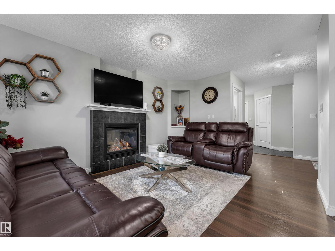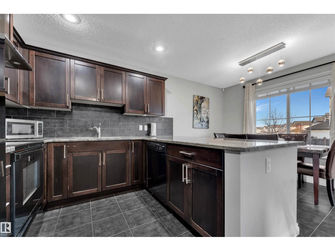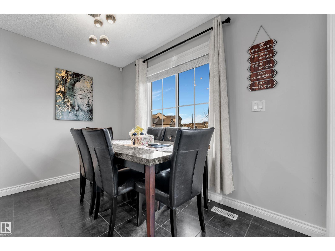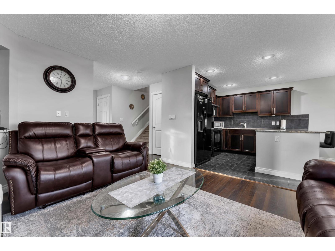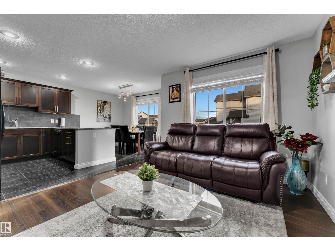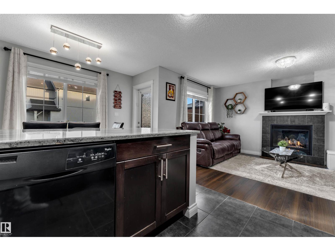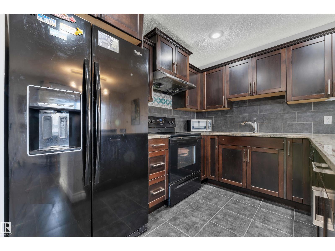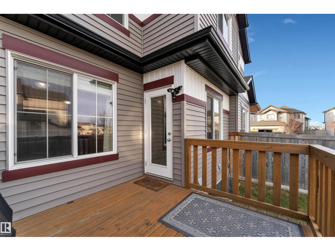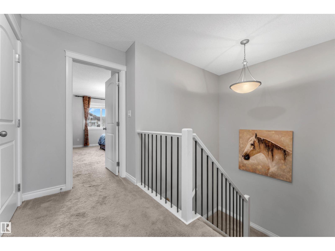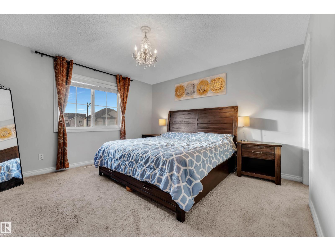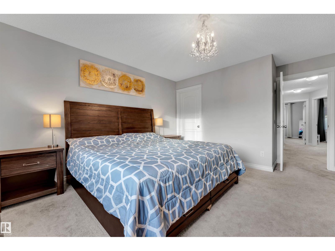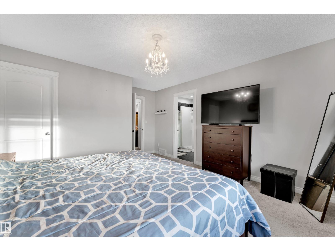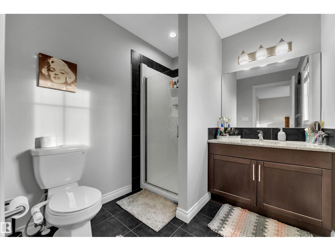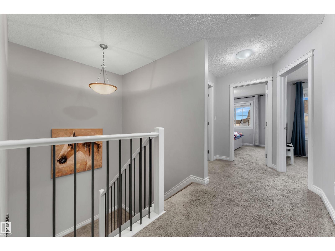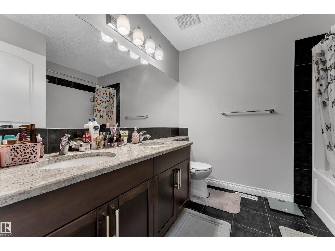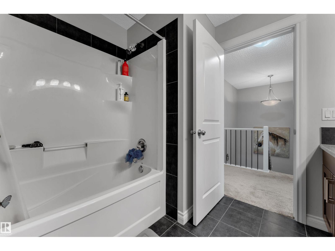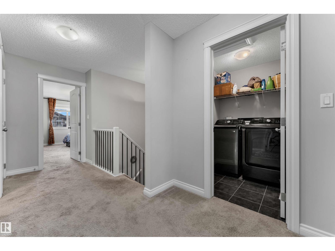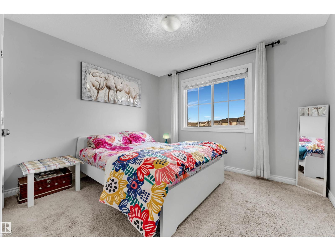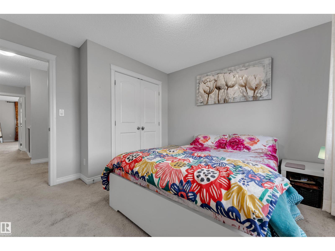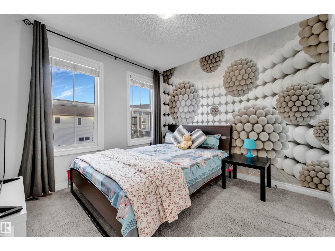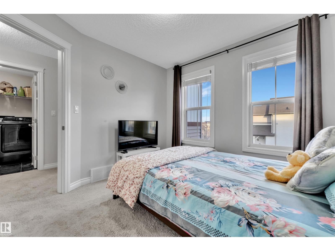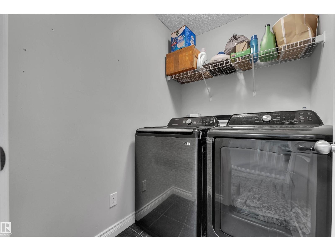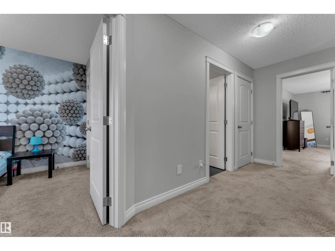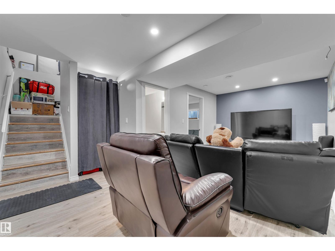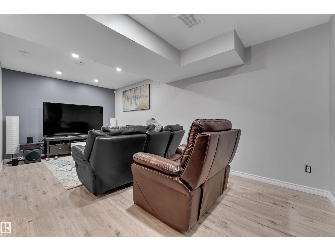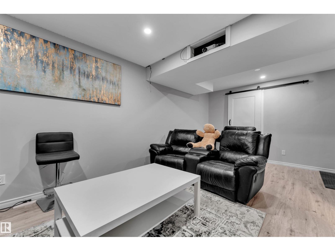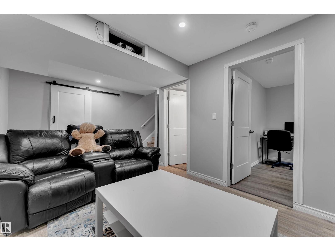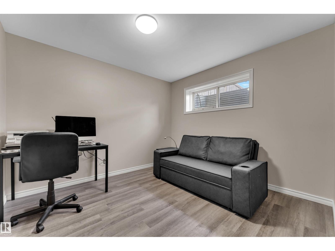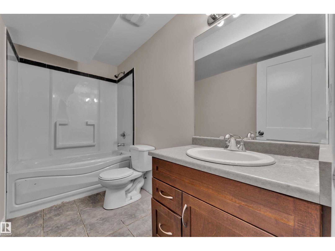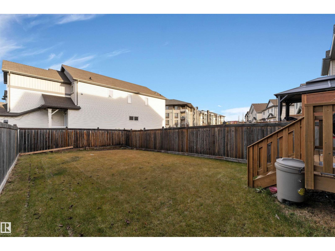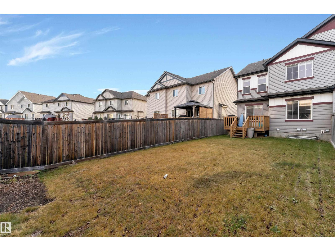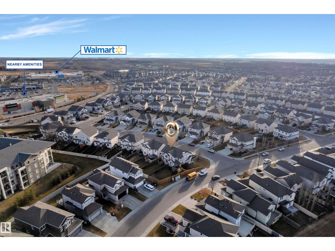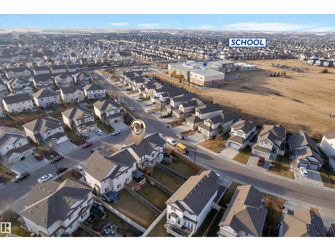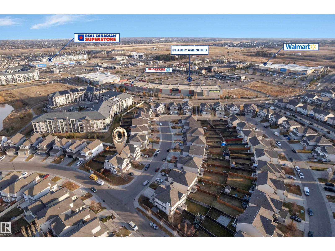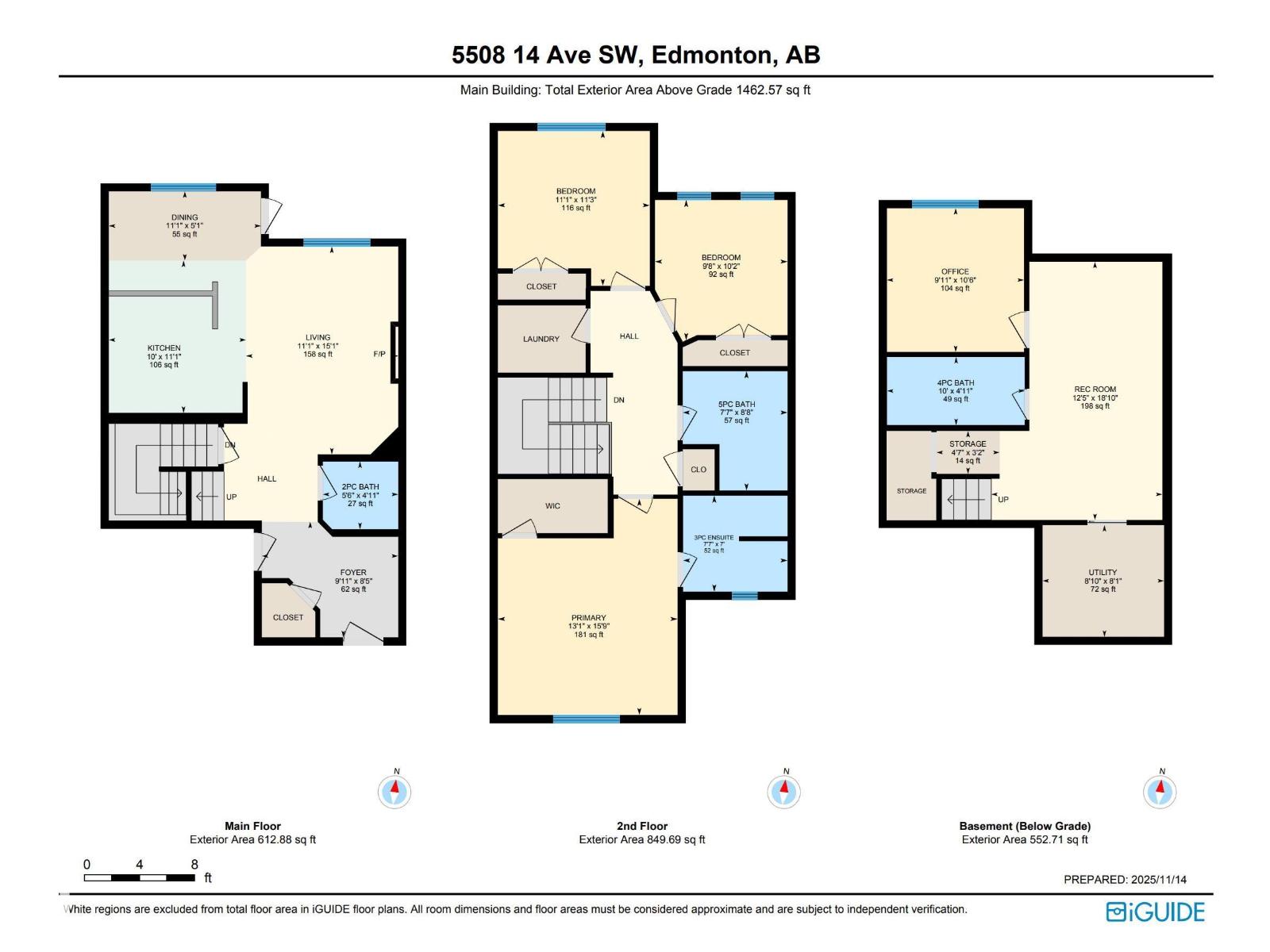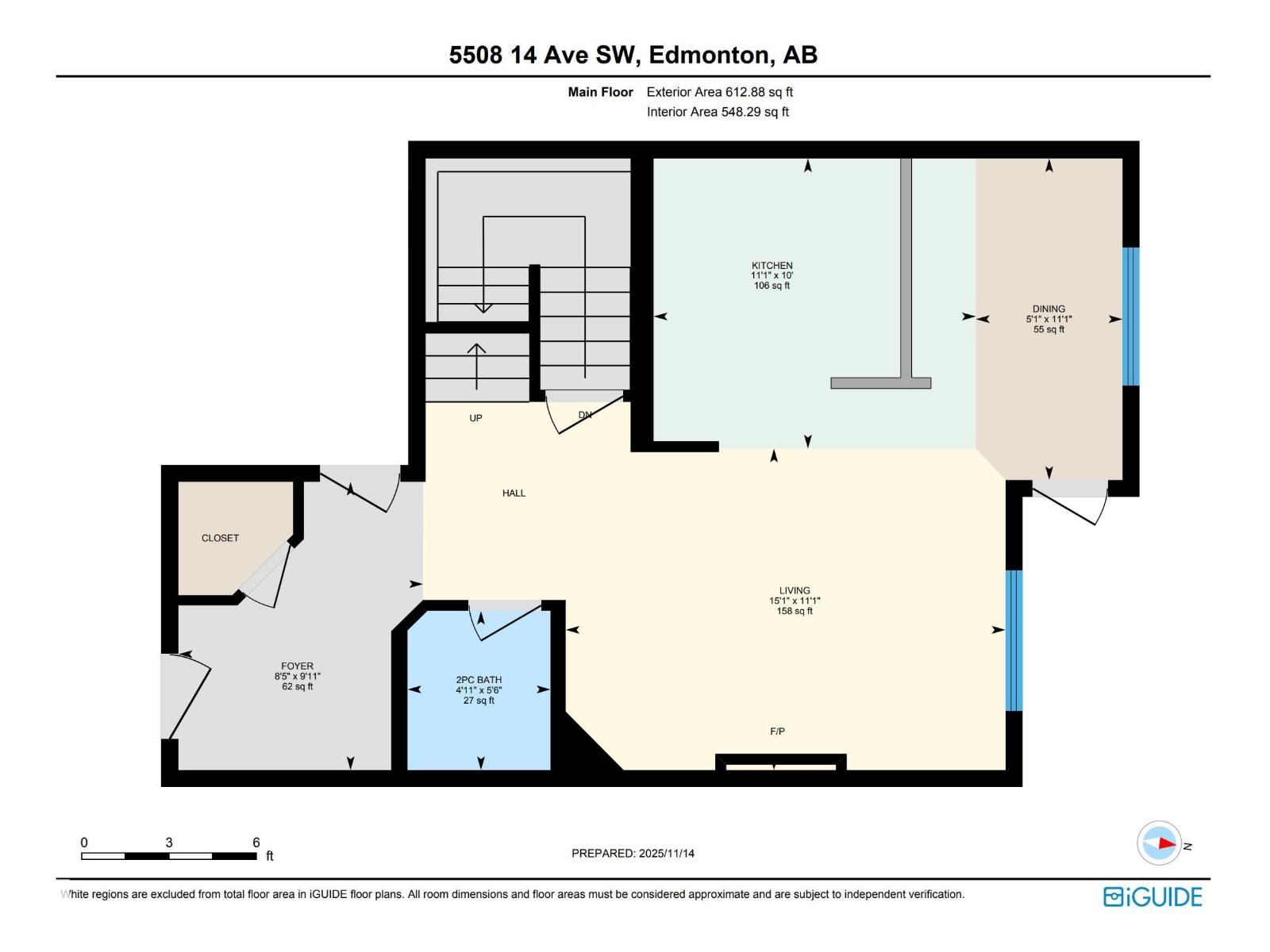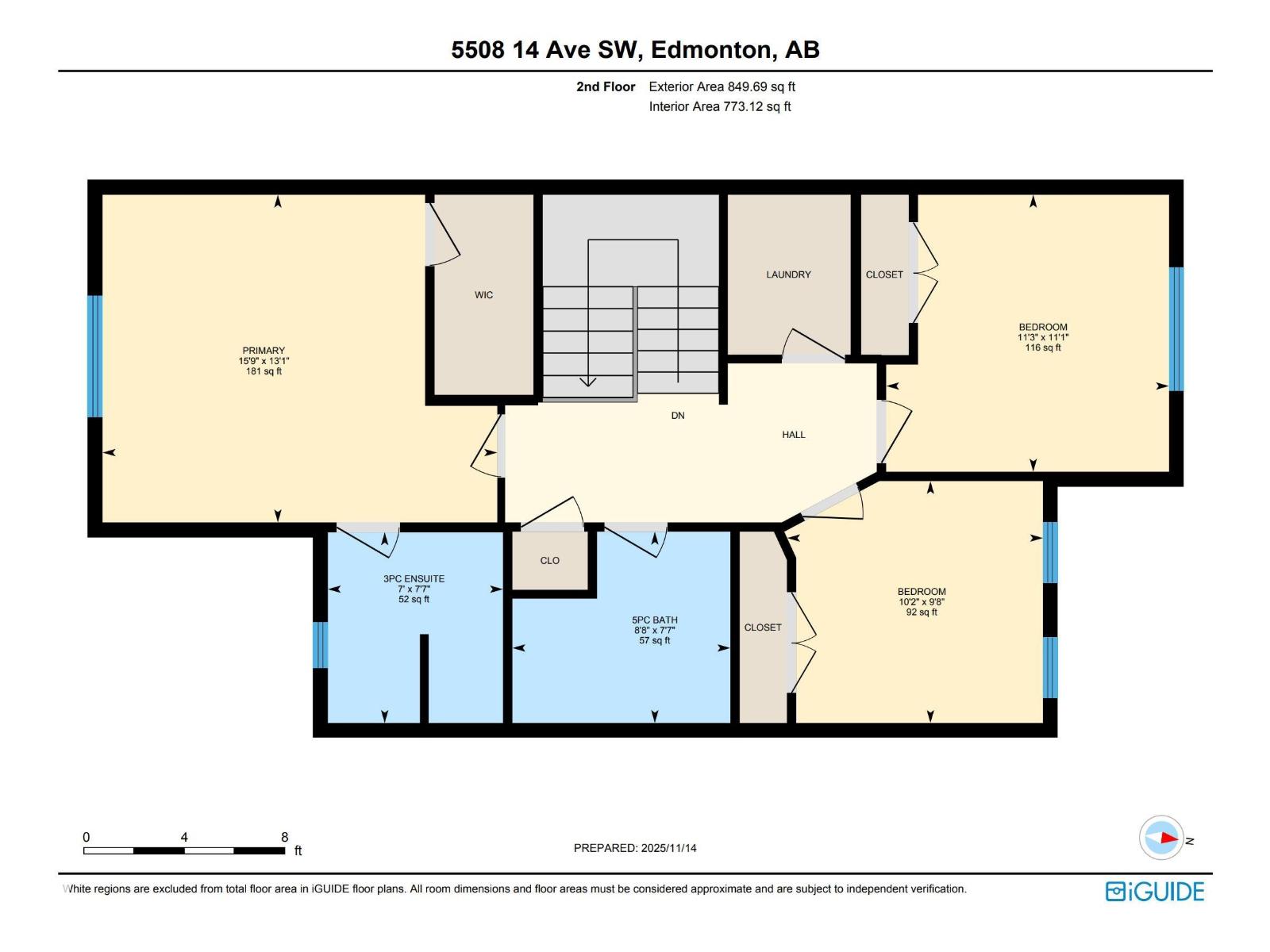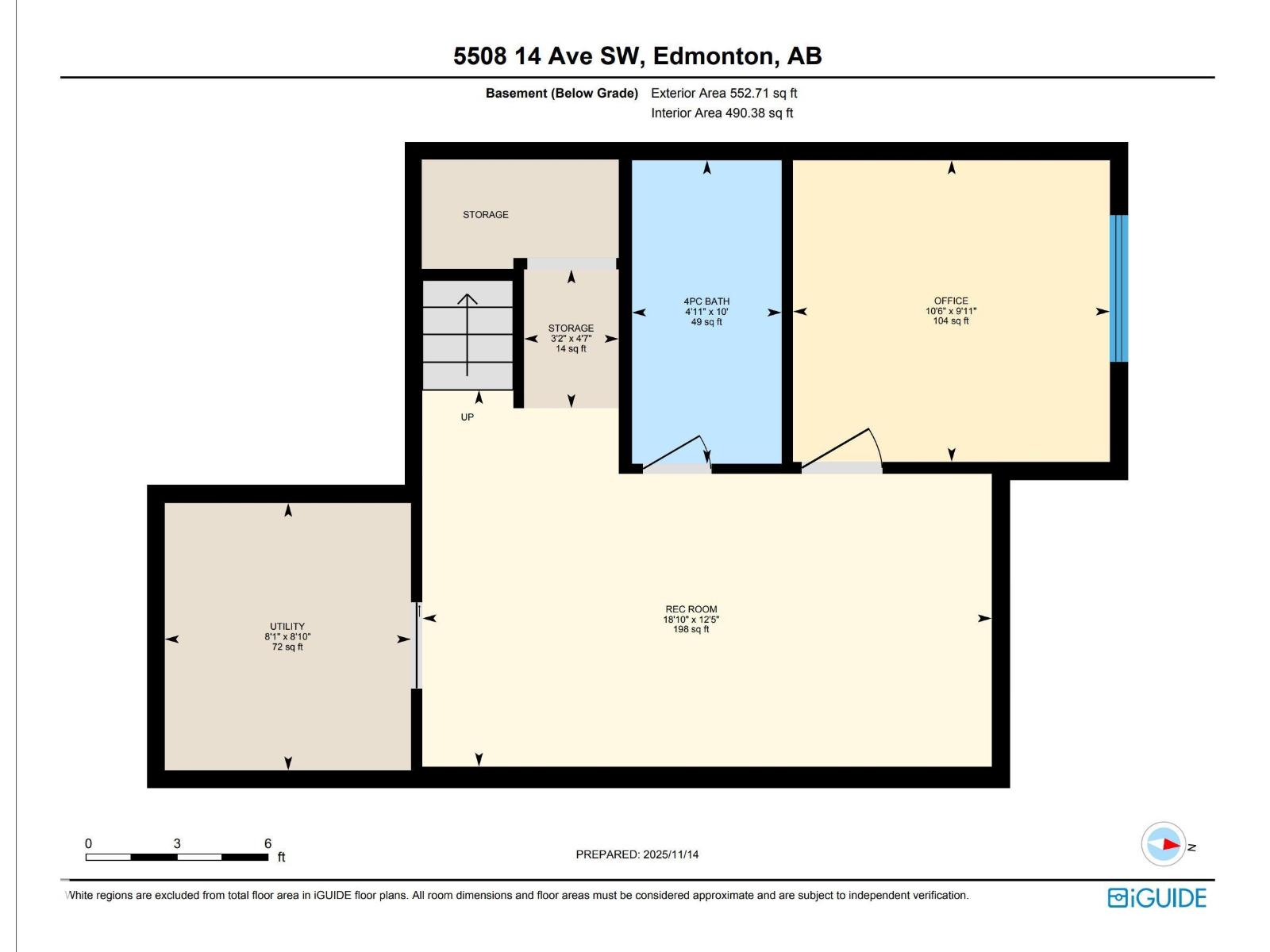4 Bedroom
4 Bathroom
1,452 ft2
Central Air Conditioning
Forced Air
$439,900
Welcome to this beautiful former Cameron Homes Showhome in Walker SW, offering over 2000 sq ft of fully finished living space and combining style, comfort, and convenience in a prime location close to schools, parks, transit, and the plaza. Enjoy the benefits of a front-attached single car garage with HEATER and centralized AC for year-round comfort. The home showcases quartz countertops, modern finishes, and an ideal layout with 3 spacious bedrooms upstairs, a beautifully upgraded 5-piece common bathroom, and upper-floor laundry. The fully finished basement adds exceptional value with a cozy theatre-style rec room, a 4th bedroom, and a full bathroom, perfect for guests or extended family. With 4 bedrooms and 3.5 bathrooms, this move-in-ready duplex offers the perfect blend of luxury, functionality, and location. (id:62055)
Property Details
|
MLS® Number
|
E4465846 |
|
Property Type
|
Single Family |
|
Neigbourhood
|
Walker |
|
Amenities Near By
|
Playground, Public Transit, Schools, Shopping |
|
Features
|
Flat Site, No Back Lane, Closet Organizers |
|
Structure
|
Deck |
Building
|
Bathroom Total
|
4 |
|
Bedrooms Total
|
4 |
|
Amenities
|
Vinyl Windows |
|
Appliances
|
Dishwasher, Dryer, Garage Door Opener, Microwave Range Hood Combo, Refrigerator, Stove, Washer, Window Coverings |
|
Basement Development
|
Finished |
|
Basement Type
|
Full (finished) |
|
Constructed Date
|
2012 |
|
Construction Style Attachment
|
Semi-detached |
|
Cooling Type
|
Central Air Conditioning |
|
Fire Protection
|
Smoke Detectors |
|
Half Bath Total
|
1 |
|
Heating Type
|
Forced Air |
|
Stories Total
|
2 |
|
Size Interior
|
1,452 Ft2 |
|
Type
|
Duplex |
Parking
Land
|
Acreage
|
No |
|
Fence Type
|
Fence |
|
Land Amenities
|
Playground, Public Transit, Schools, Shopping |
|
Size Irregular
|
285.19 |
|
Size Total
|
285.19 M2 |
|
Size Total Text
|
285.19 M2 |
Rooms
| Level |
Type |
Length |
Width |
Dimensions |
|
Basement |
Bedroom 4 |
|
|
Measurements not available |
|
Main Level |
Living Room |
|
|
Measurements not available |
|
Main Level |
Dining Room |
|
|
Measurements not available |
|
Main Level |
Kitchen |
|
|
Measurements not available |
|
Upper Level |
Primary Bedroom |
|
|
Measurements not available |
|
Upper Level |
Bedroom 2 |
|
|
Measurements not available |
|
Upper Level |
Bedroom 3 |
|
|
Measurements not available |


