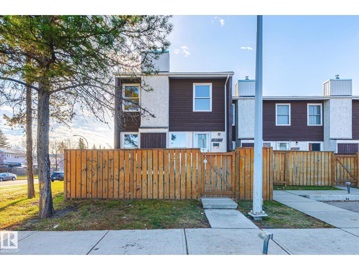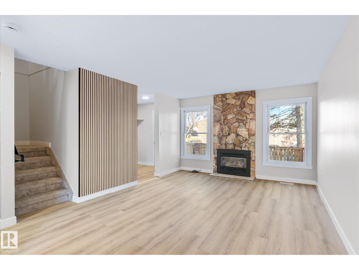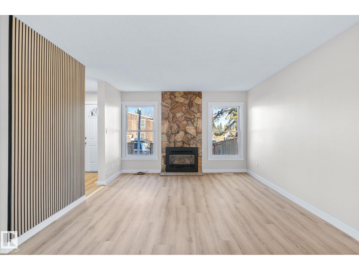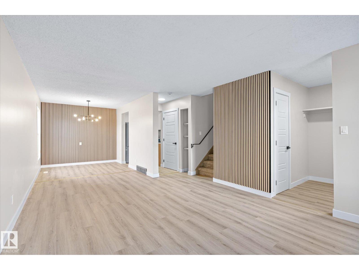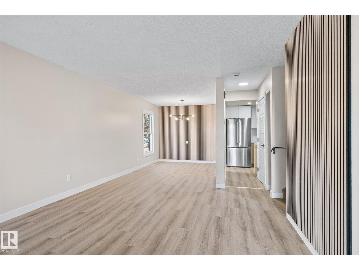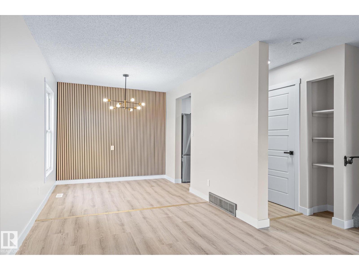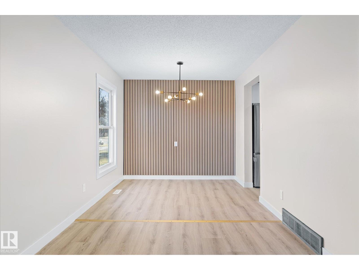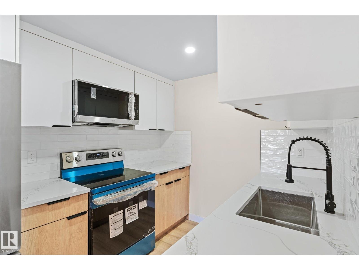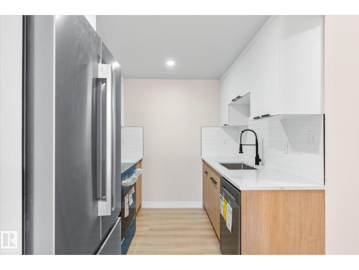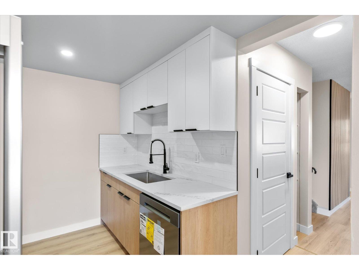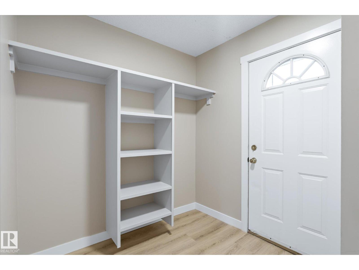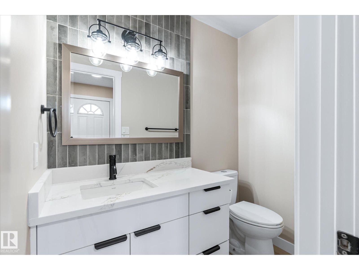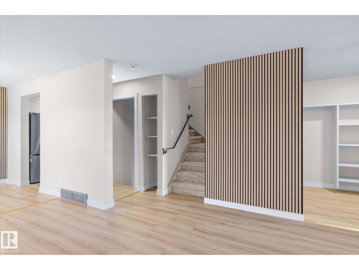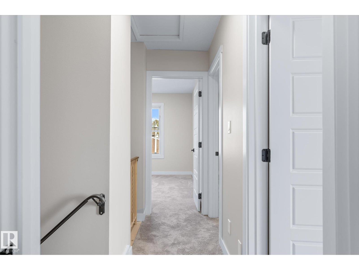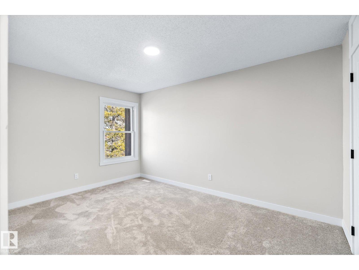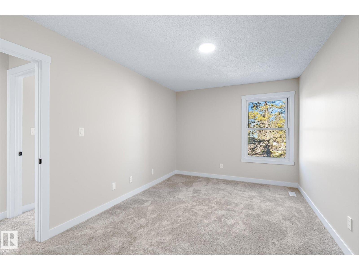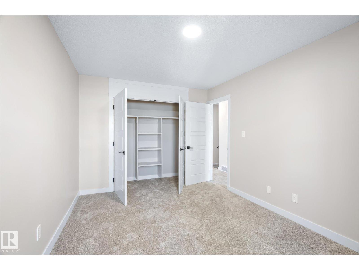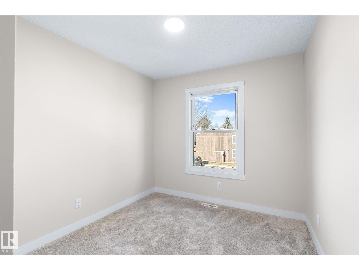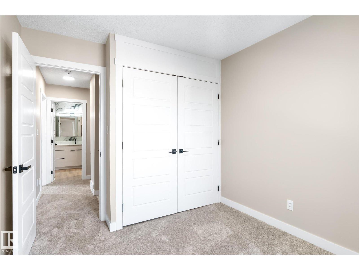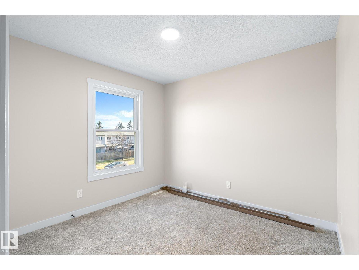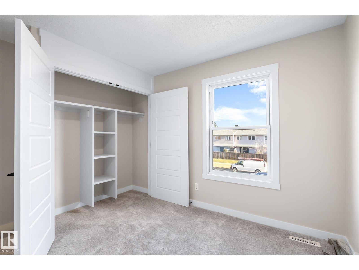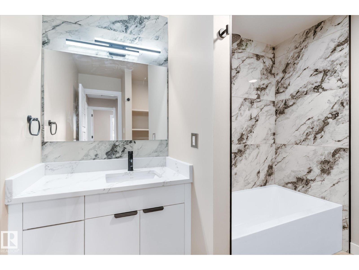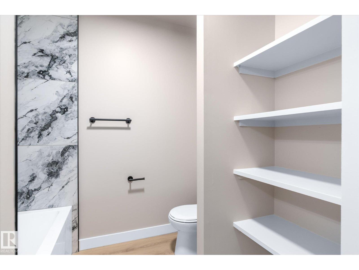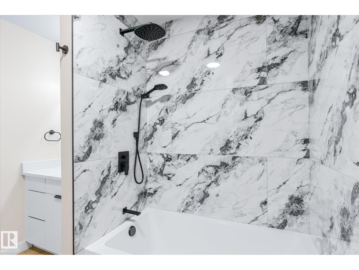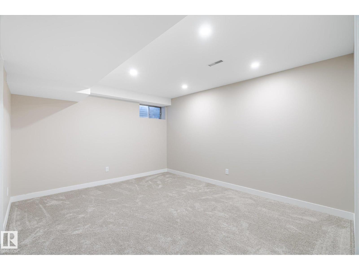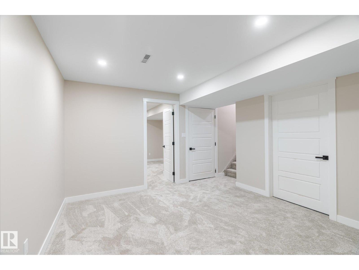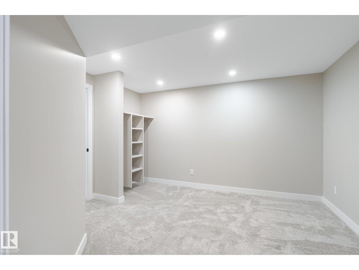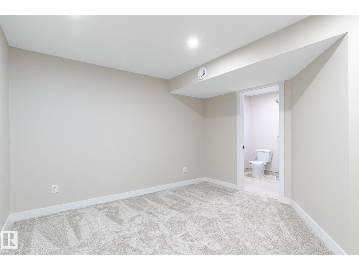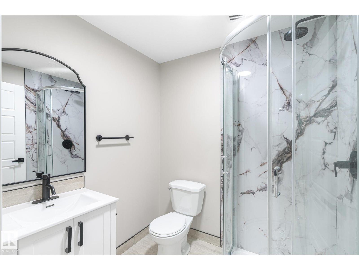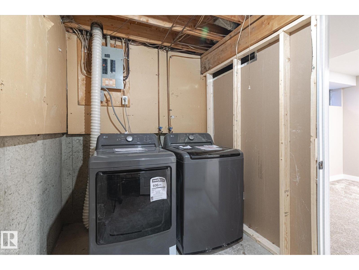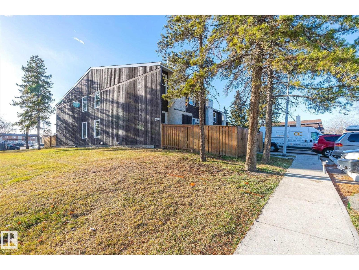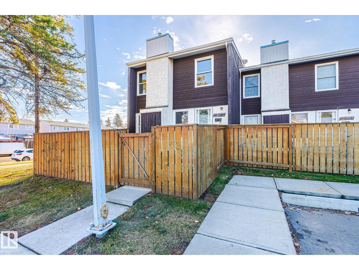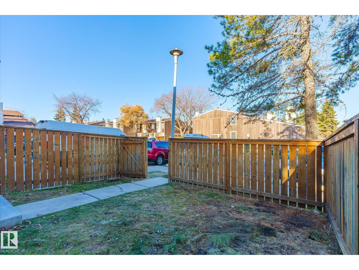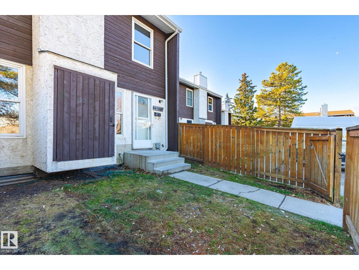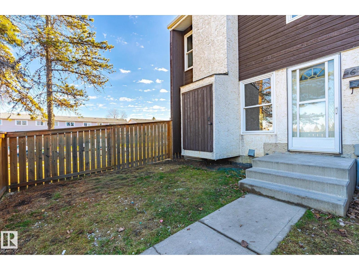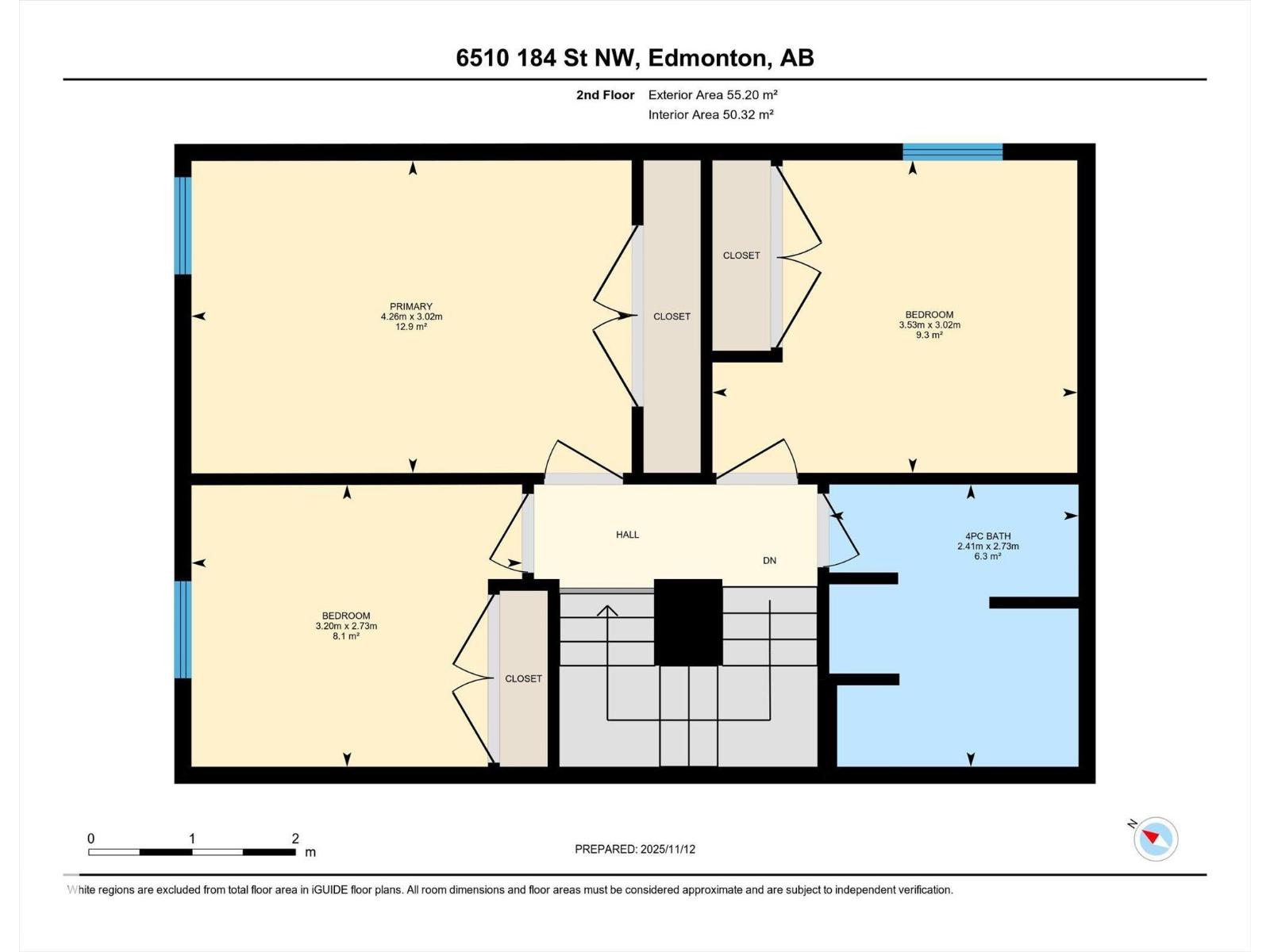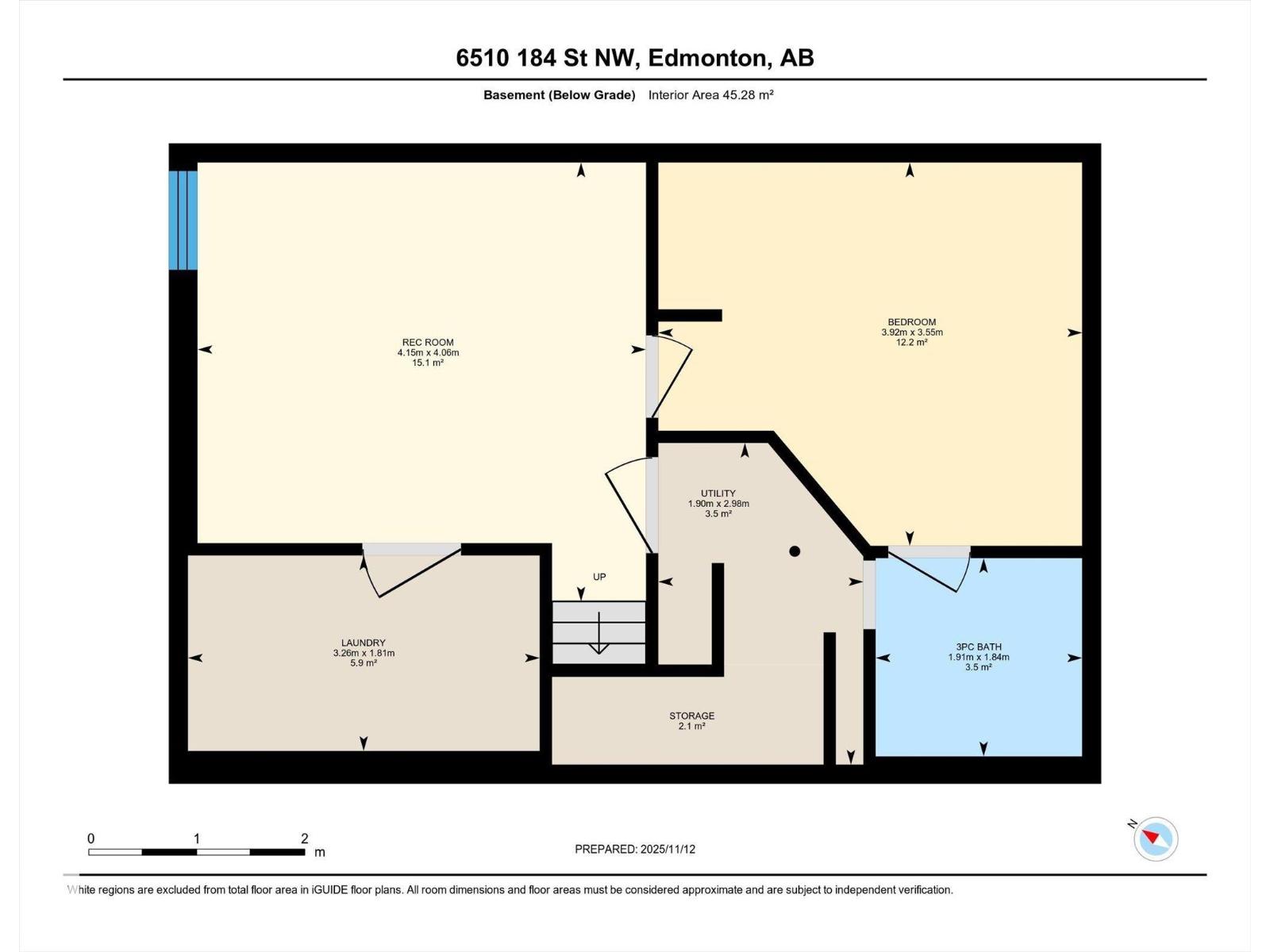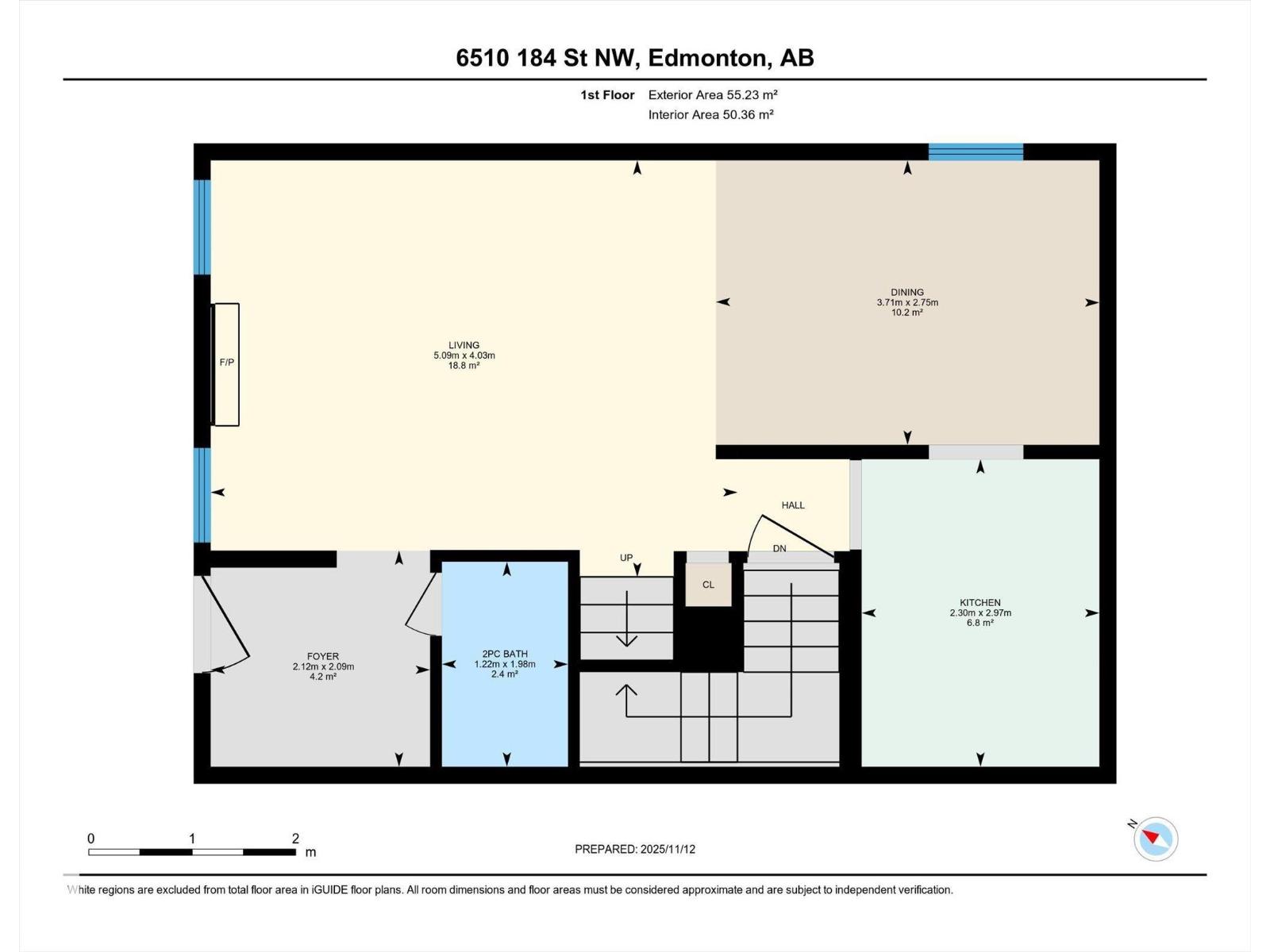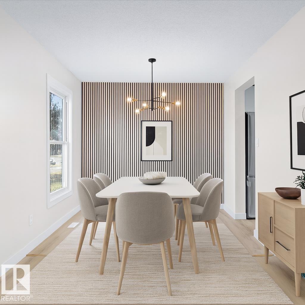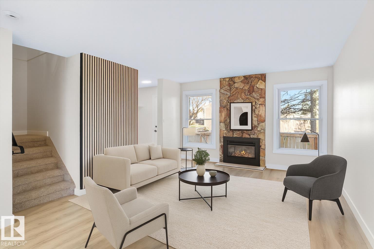6510 184 St Nw Edmonton, Alberta T5T 2P1
$289,000Maintenance, Insurance, Landscaping, Property Management, Other, See Remarks
$376.48 Monthly
Maintenance, Insurance, Landscaping, Property Management, Other, See Remarks
$376.48 MonthlyBeautifully renovated corner unit featuring 3 bedrooms, 2.5 baths, and a fully finished basement. The main floor offers a brand-new kitchen with stainless steel appliances, modern finishes, and a cozy electric fireplace. Upstairs includes 3 spacious bedrooms with custom closets and an updated 4-piece bath. The basement features a cozy family room, a dedicated entertainment room, a 3-piece bathroom, and a convenient laundry room. Recent mechanical upgrades include a brand new hot water tank and a high-efficiency Coleman furnace installed a few years ago. Additional features include new flooring and fresh paint throughout, updated interior doors, custom closet organizers, a brand-new kitchen with stainless steel appliances, and fully modernized bathrooms.Enjoy a fenced backyard and a convenient location close to schools, parks, WEM, and transit a perfect move-in-ready home. (id:62055)
Property Details
| MLS® Number | E4465847 |
| Property Type | Single Family |
| Neigbourhood | Ormsby Place |
| Amenities Near By | Playground, Public Transit, Shopping |
| Features | See Remarks |
Building
| Bathroom Total | 3 |
| Bedrooms Total | 3 |
| Appliances | Dishwasher, Dryer, Microwave Range Hood Combo, Refrigerator, Stove, Washer |
| Basement Development | Finished |
| Basement Type | Full (finished) |
| Constructed Date | 1978 |
| Construction Style Attachment | Attached |
| Fireplace Fuel | Electric |
| Fireplace Present | Yes |
| Fireplace Type | Unknown |
| Half Bath Total | 1 |
| Heating Type | Forced Air |
| Stories Total | 2 |
| Size Interior | 1,084 Ft2 |
| Type | Row / Townhouse |
Parking
| Stall |
Land
| Acreage | No |
| Fence Type | Fence |
| Land Amenities | Playground, Public Transit, Shopping |
| Size Irregular | 246.83 |
| Size Total | 246.83 M2 |
| Size Total Text | 246.83 M2 |
Rooms
| Level | Type | Length | Width | Dimensions |
|---|---|---|---|---|
| Basement | Family Room | 4.06 m | 4.15 m | 4.06 m x 4.15 m |
| Basement | Hobby Room | Measurements not available | ||
| Main Level | Living Room | 4.03 m | 5.09 m | 4.03 m x 5.09 m |
| Main Level | Dining Room | 2.75 m | 3.71 m | 2.75 m x 3.71 m |
| Main Level | Kitchen | 2.97 m | 3.3 m | 2.97 m x 3.3 m |
| Upper Level | Primary Bedroom | 3.02 m | 4.26 m | 3.02 m x 4.26 m |
| Upper Level | Bedroom 2 | 3.02 m | 3.53 m | 3.02 m x 3.53 m |
| Upper Level | Bedroom 3 | 2.73 m | 3.2 m | 2.73 m x 3.2 m |
Contact Us
Contact us for more information


