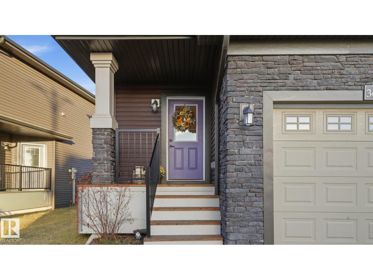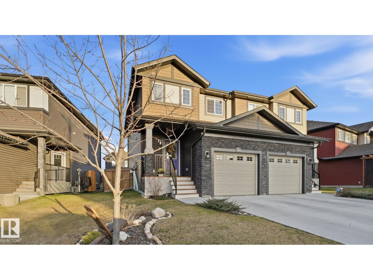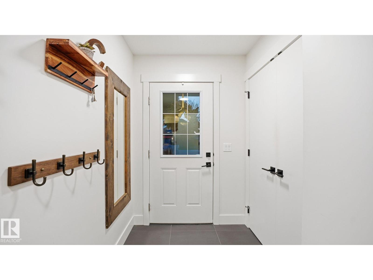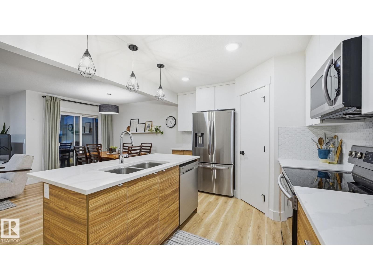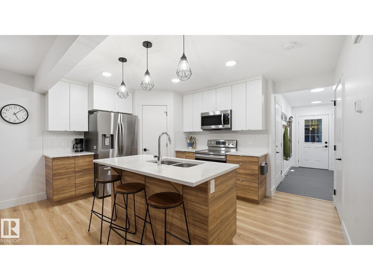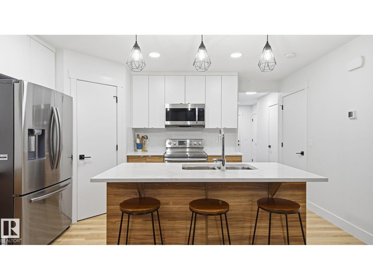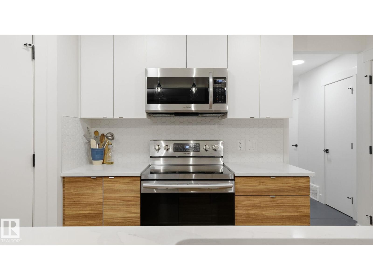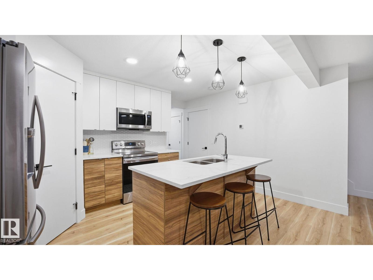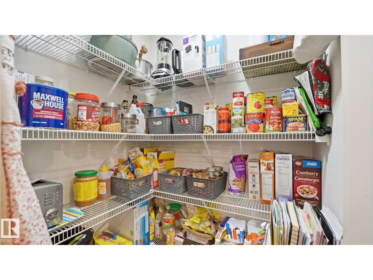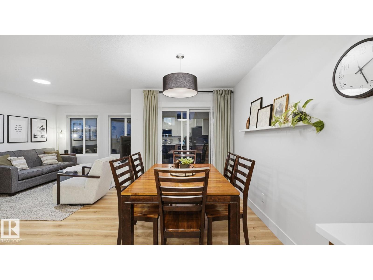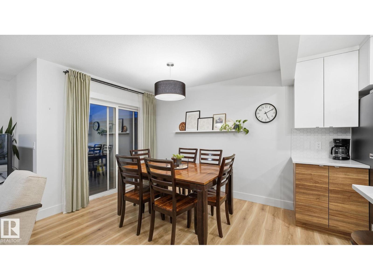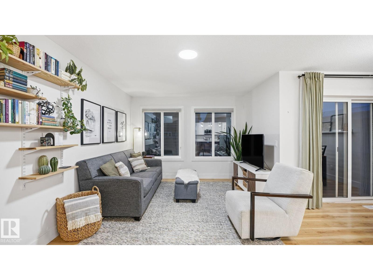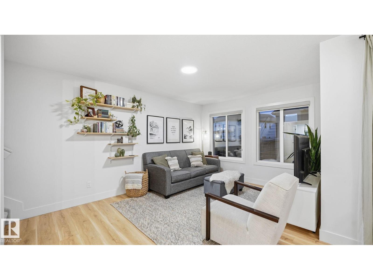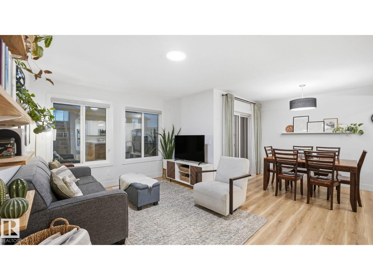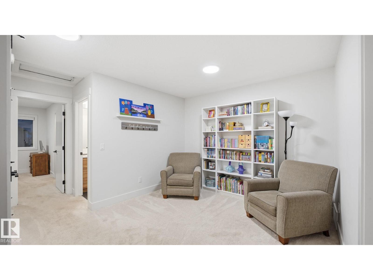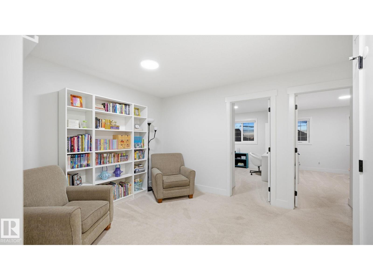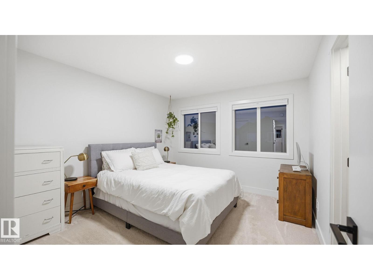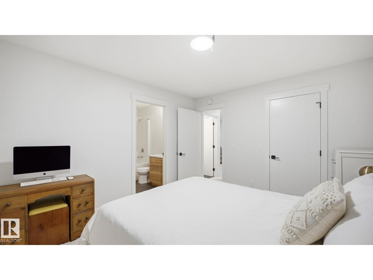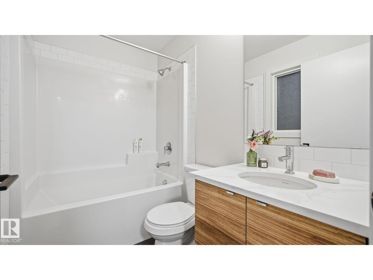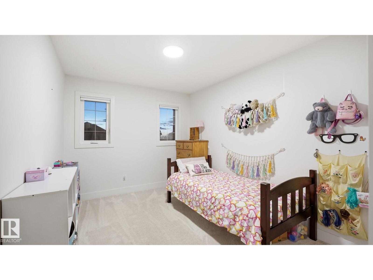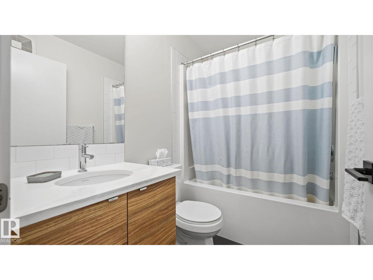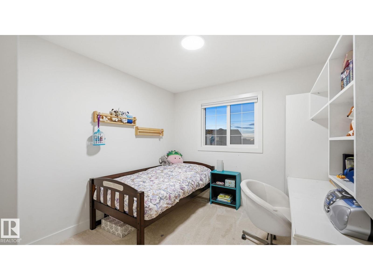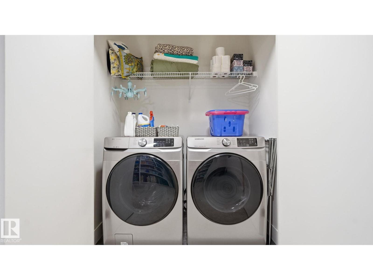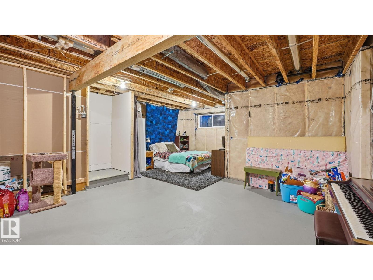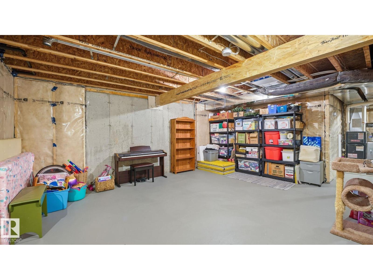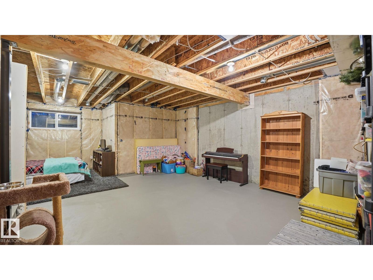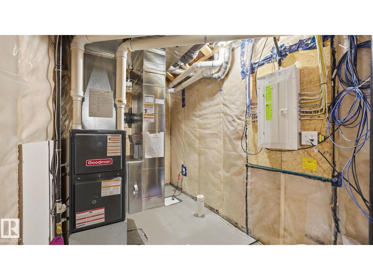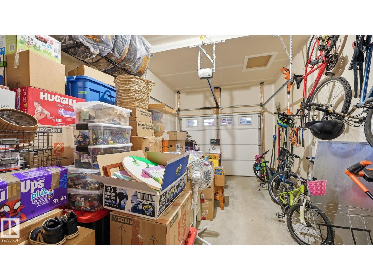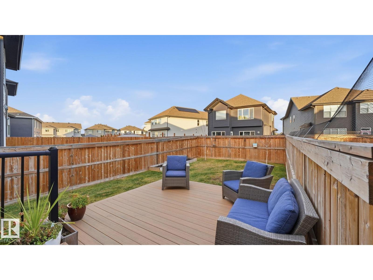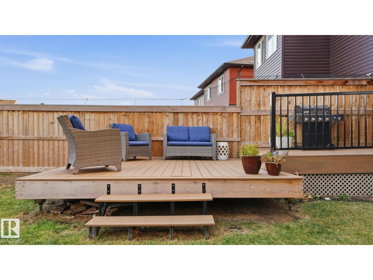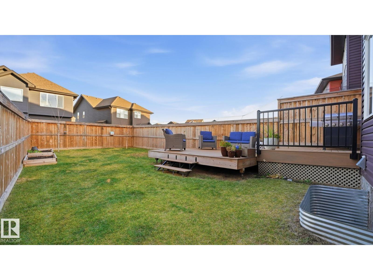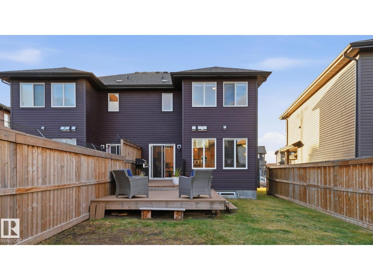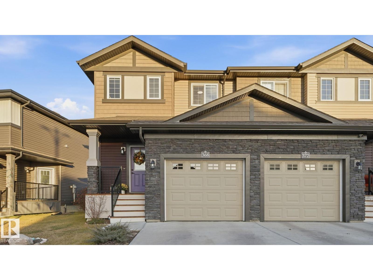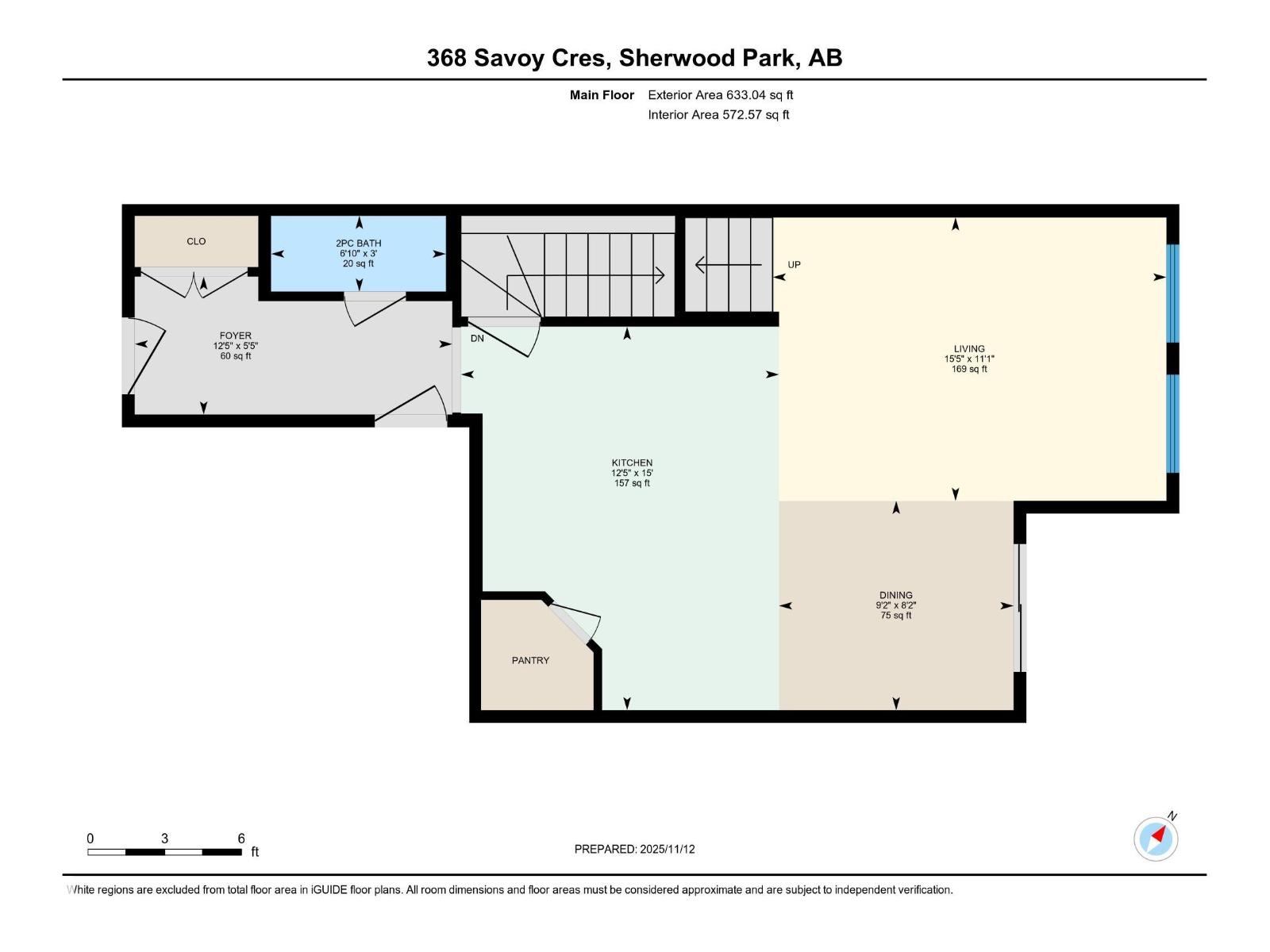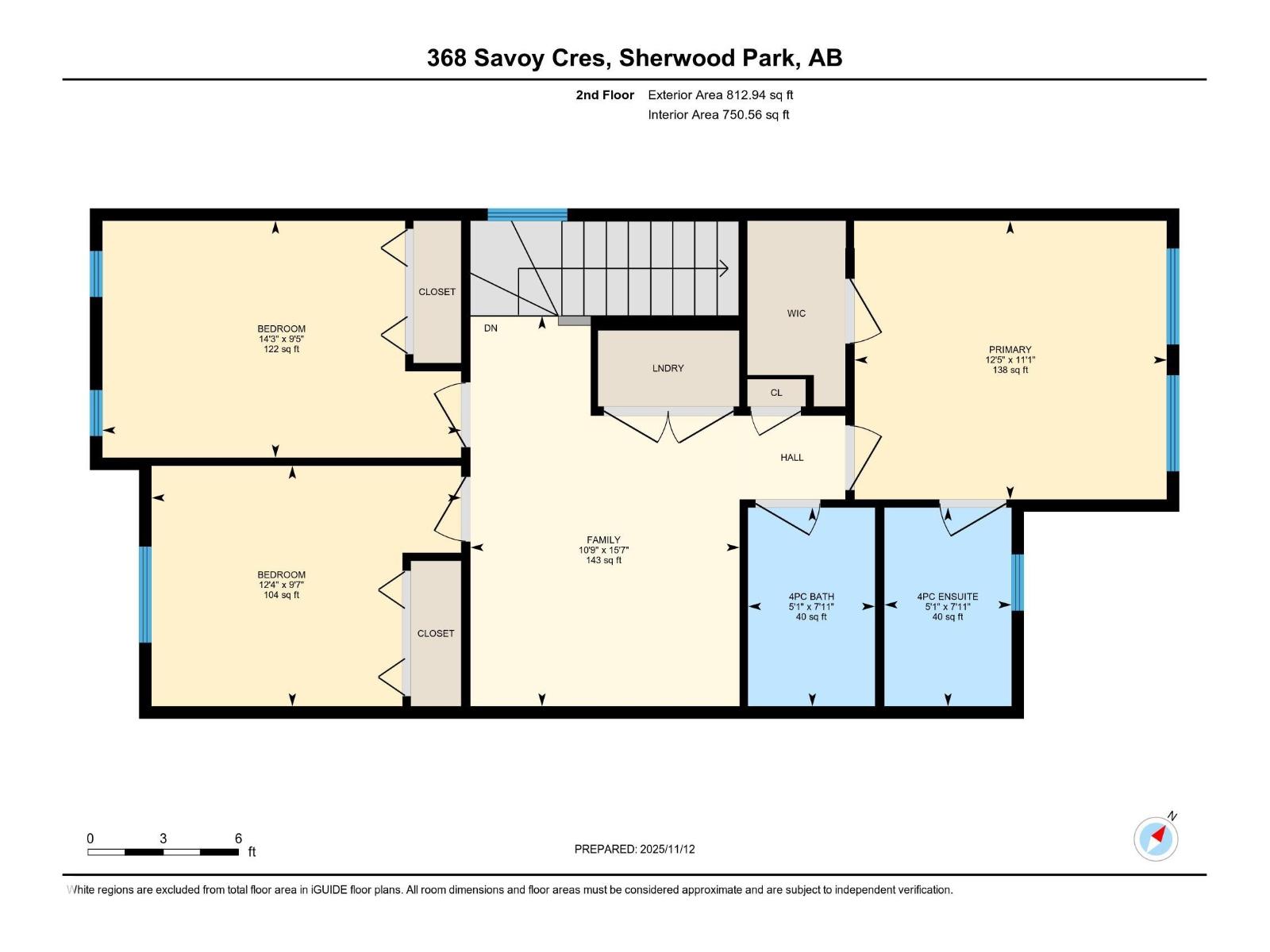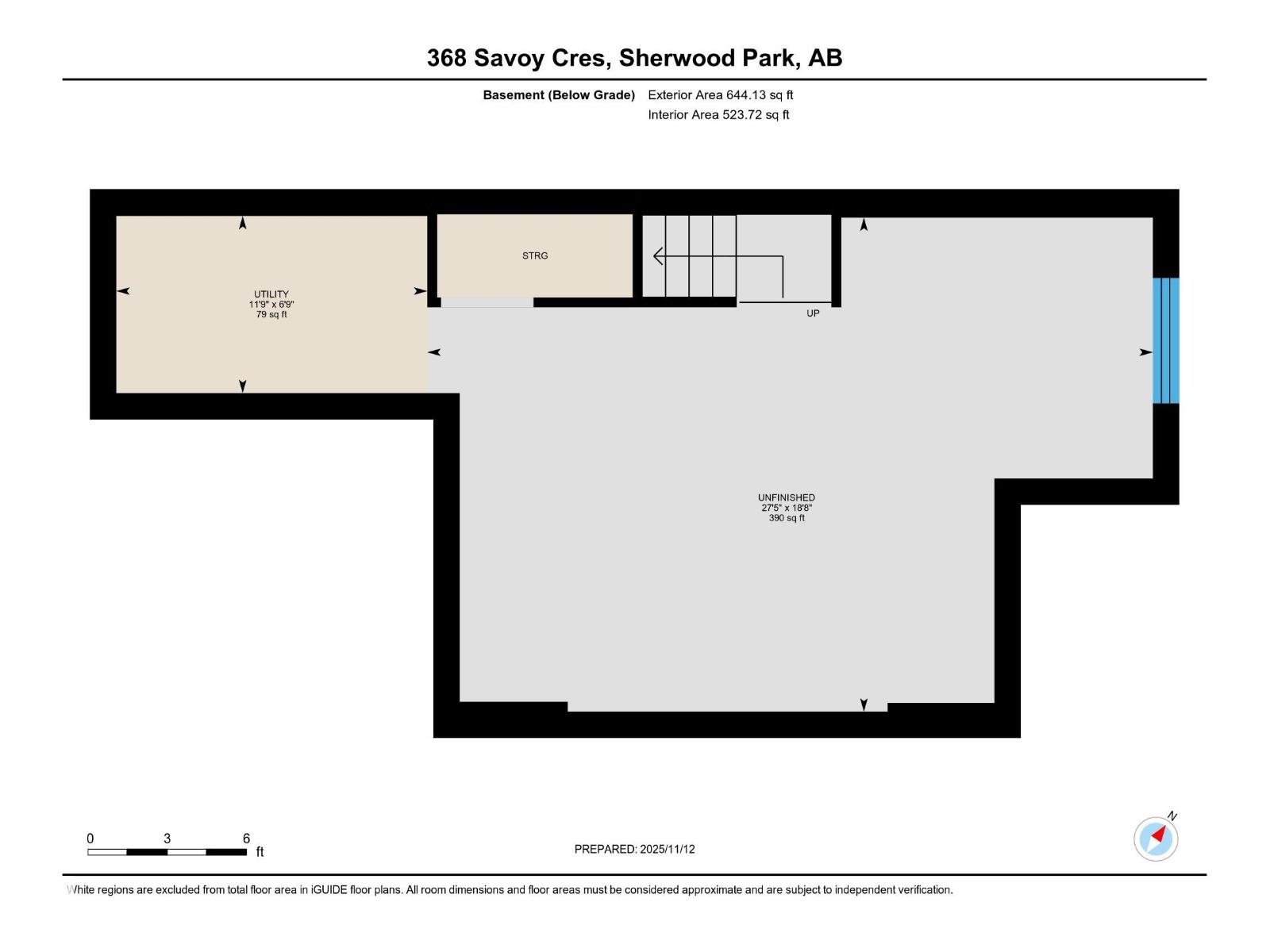368 Savoy Cr Sherwood Park, Alberta T8H 2X2
3 Bedroom
3 Bathroom
1,446 ft2
Forced Air
$424,900
Welcome to this meticulously taken care of home! This is how you can get the new home feeling without waiting for your lawn or fence to be put in! This house has space for everyone and is laid out for your day to day. Open concept kitchen dining and living! Upstairs you have laundry, family room, 3 bedrooms, Main bath and Ensuite. Shelving in the garage. A beautiful and spacious backyard for your time off or children. The basement has yet to be finished, leaving you the flexibility of arranging it yourself! This house is priced to sell! The Listing agent is related to the Seller. (id:62055)
Open House
This property has open houses!
November
16
Sunday
Starts at:
4:00 pm
Ends at:6:00 pm
Property Details
| MLS® Number | E4465841 |
| Property Type | Single Family |
| Neigbourhood | Summerwood |
| Amenities Near By | Playground |
| Features | No Back Lane, No Smoking Home |
| Parking Space Total | 2 |
| Structure | Deck, Porch |
Building
| Bathroom Total | 3 |
| Bedrooms Total | 3 |
| Appliances | Dishwasher, Dryer, Microwave Range Hood Combo, Refrigerator, Stove, Washer, Window Coverings |
| Basement Development | Unfinished |
| Basement Type | Full (unfinished) |
| Constructed Date | 2020 |
| Construction Style Attachment | Semi-detached |
| Half Bath Total | 1 |
| Heating Type | Forced Air |
| Stories Total | 2 |
| Size Interior | 1,446 Ft2 |
| Type | Duplex |
Parking
| Attached Garage |
Land
| Acreage | No |
| Fence Type | Fence |
| Land Amenities | Playground |
Rooms
| Level | Type | Length | Width | Dimensions |
|---|---|---|---|---|
| Main Level | Living Room | 15'5" x 11'1 | ||
| Main Level | Dining Room | 9'2" x 8'2" | ||
| Main Level | Kitchen | 12'5" x 15' | ||
| Main Level | Mud Room | 12'5" x 5'5" | ||
| Upper Level | Family Room | 10'9" x 15'7" | ||
| Upper Level | Primary Bedroom | 12'5" x 11'1" | ||
| Upper Level | Bedroom 2 | 14'3" x 9'5" | ||
| Upper Level | Bedroom 3 | 12'4" x 9'7" |
Contact Us
Contact us for more information


