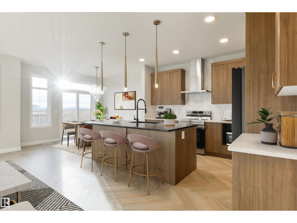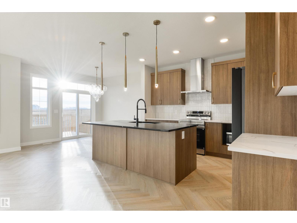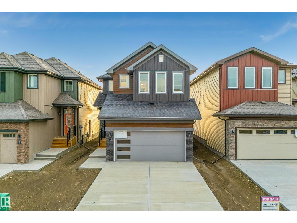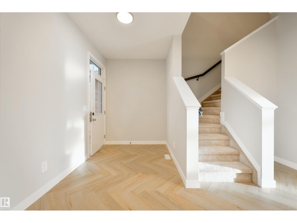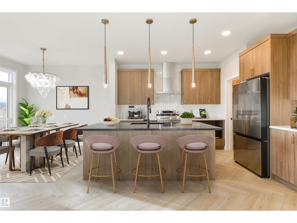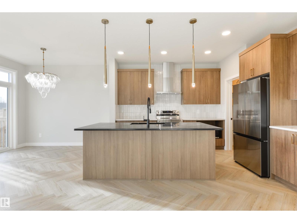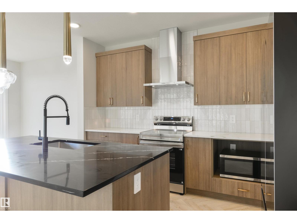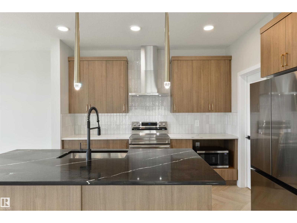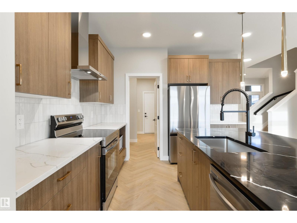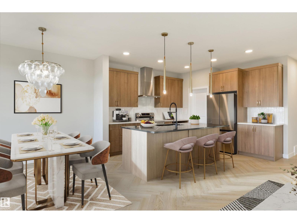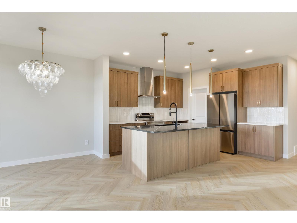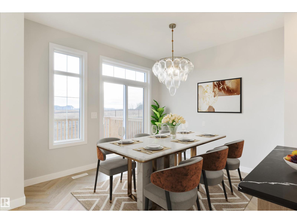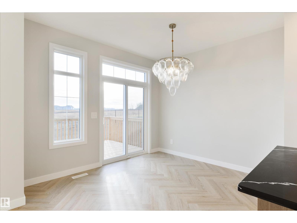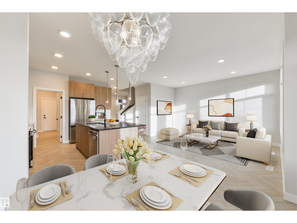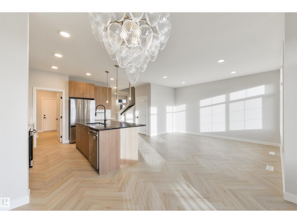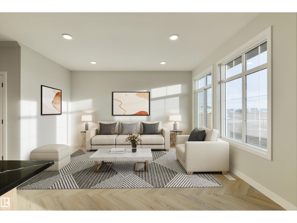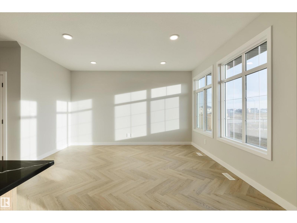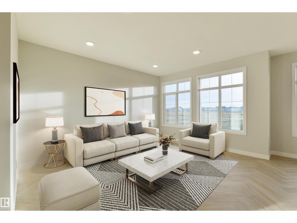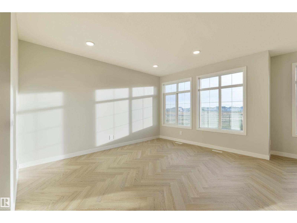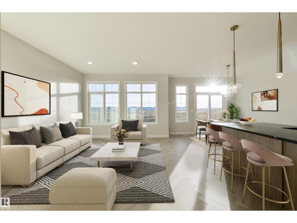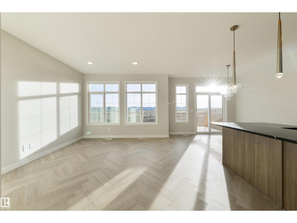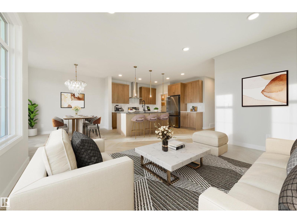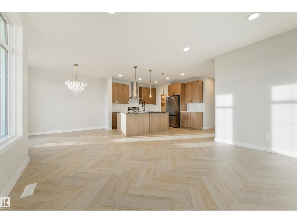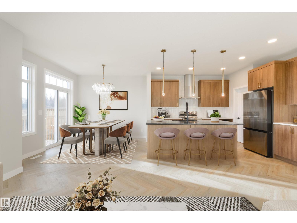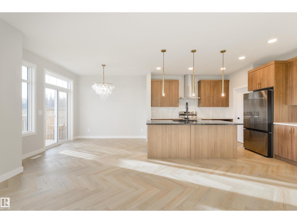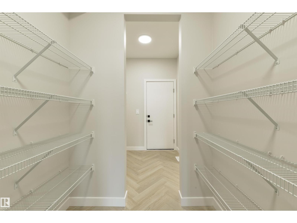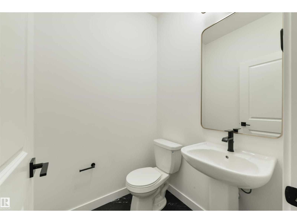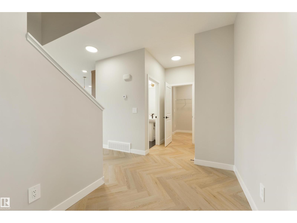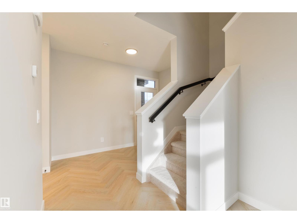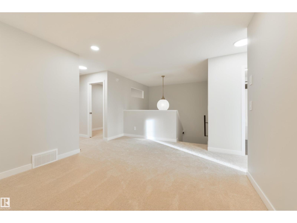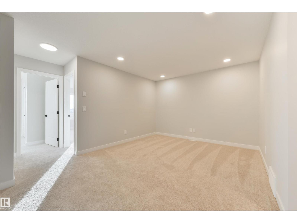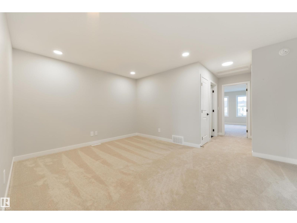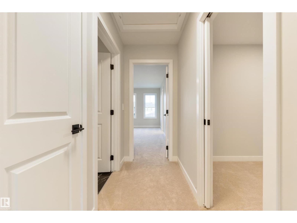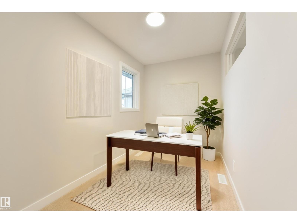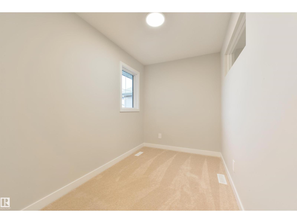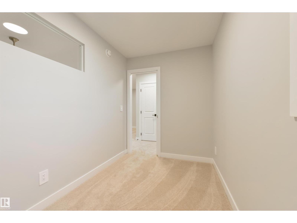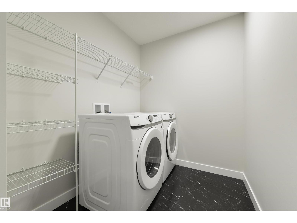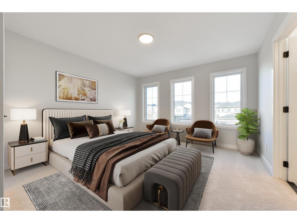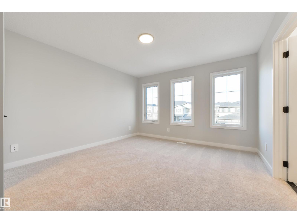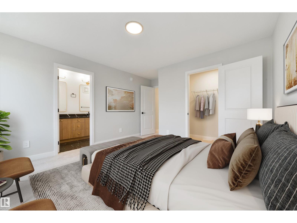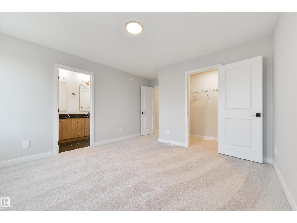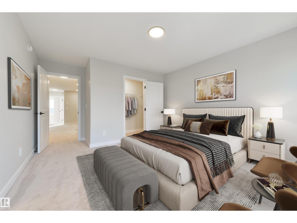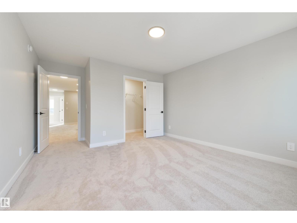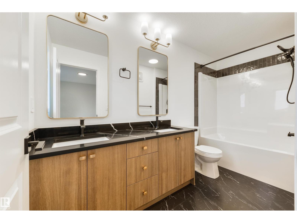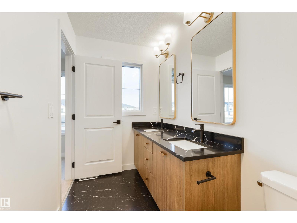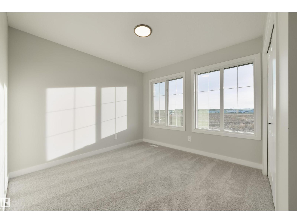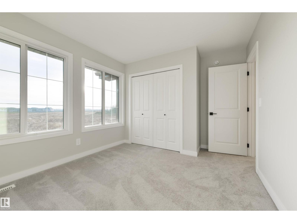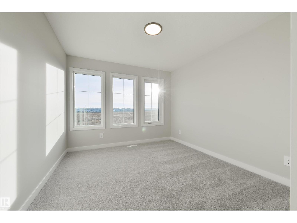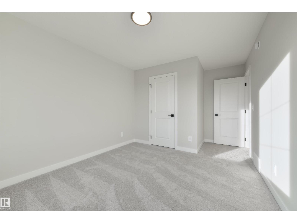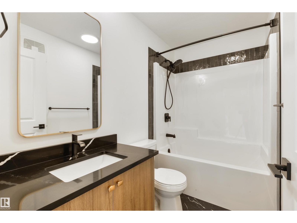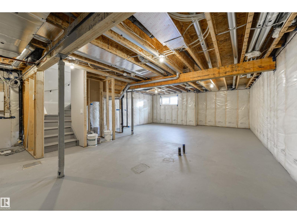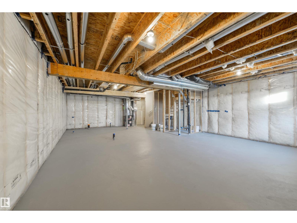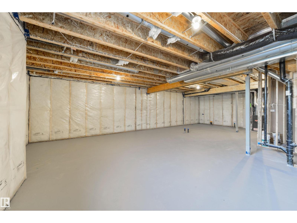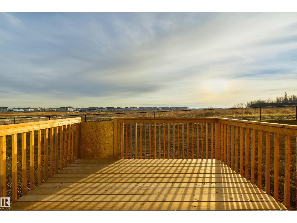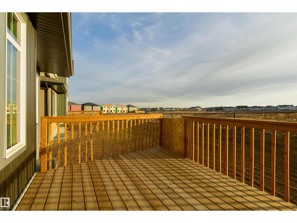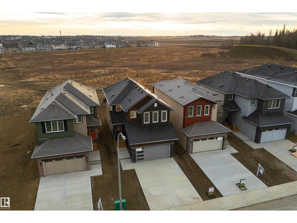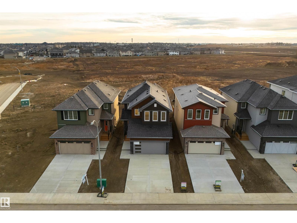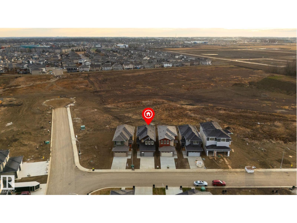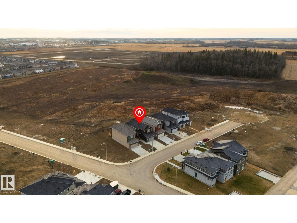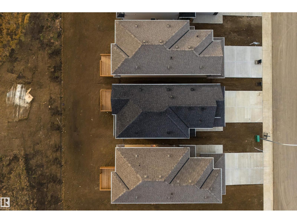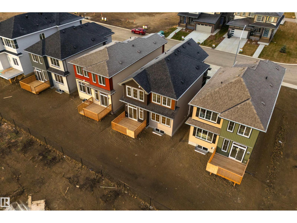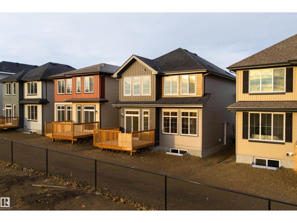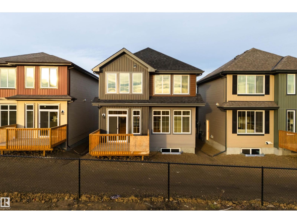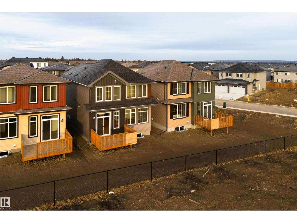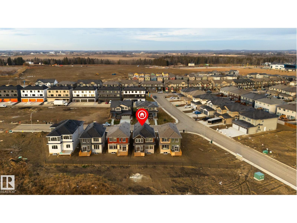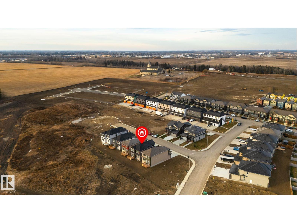3 Bedroom
3 Bathroom
1,961 ft2
Forced Air
$524,900
Discover your new life here in Copperhaven! Backing GREENSPACE, this BRAND NEW home by Rohit Homes is perfectly suited for your growing family. Features here include an open layout, 9’ ceilings, vinyl plank flooring, a Chef’s kitchen with WALK-THROUGH pantry, stainless appliances, QUARTZ countertops, & center island overlooking the living & dining areas, a top-floor bonus room PLUS a separate den (ideal as a home office), upstairs laundry, 3 generous-sized bedrooms including a king-sized owner’s suite with walk-in closet & 5pc ensuite, & a convenient SIDE ENTRANCE with basement rough-ins for a future legal suite making this property ideal for income-generating or multi-generational living. Complete with an exterior deck & a double-attached garage – this home is walking distance to schools, parks, & playgrounds, with quick & easy access to Hwy 16, and is MOVE-IN READY! (id:62055)
Property Details
|
MLS® Number
|
E4465791 |
|
Property Type
|
Single Family |
|
Neigbourhood
|
Copperhaven |
|
Amenities Near By
|
Park, Playground, Schools, Shopping |
|
Features
|
See Remarks, Flat Site, No Animal Home, No Smoking Home |
|
Structure
|
Deck |
Building
|
Bathroom Total
|
3 |
|
Bedrooms Total
|
3 |
|
Amenities
|
Ceiling - 9ft |
|
Appliances
|
Dishwasher, Dryer, Garage Door Opener Remote(s), Garage Door Opener, Hood Fan, Microwave, Refrigerator, Stove, Washer |
|
Basement Development
|
Unfinished |
|
Basement Type
|
Full (unfinished) |
|
Constructed Date
|
2025 |
|
Construction Style Attachment
|
Detached |
|
Half Bath Total
|
1 |
|
Heating Type
|
Forced Air |
|
Stories Total
|
2 |
|
Size Interior
|
1,961 Ft2 |
|
Type
|
House |
Parking
Land
|
Acreage
|
No |
|
Fence Type
|
Not Fenced |
|
Land Amenities
|
Park, Playground, Schools, Shopping |
|
Size Irregular
|
332.59 |
|
Size Total
|
332.59 M2 |
|
Size Total Text
|
332.59 M2 |
Rooms
| Level |
Type |
Length |
Width |
Dimensions |
|
Main Level |
Living Room |
3.38 m |
4.49 m |
3.38 m x 4.49 m |
|
Main Level |
Dining Room |
3.62 m |
3.11 m |
3.62 m x 3.11 m |
|
Main Level |
Kitchen |
3.62 m |
3.88 m |
3.62 m x 3.88 m |
|
Upper Level |
Den |
3.11 m |
2.01 m |
3.11 m x 2.01 m |
|
Upper Level |
Primary Bedroom |
3.82 m |
4.79 m |
3.82 m x 4.79 m |
|
Upper Level |
Bedroom 2 |
3.12 m |
4.74 m |
3.12 m x 4.74 m |
|
Upper Level |
Bedroom 3 |
3.79 m |
3.08 m |
3.79 m x 3.08 m |
|
Upper Level |
Bonus Room |
4.84 m |
6.86 m |
4.84 m x 6.86 m |


