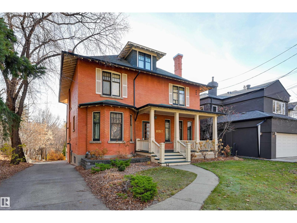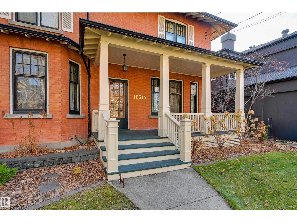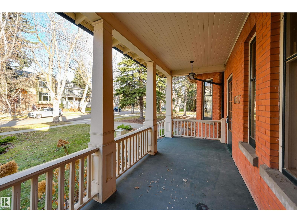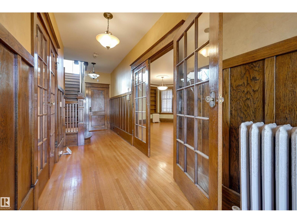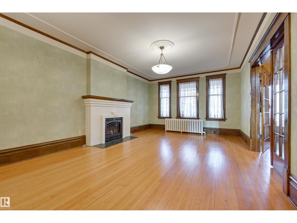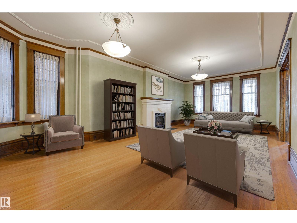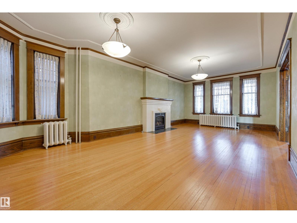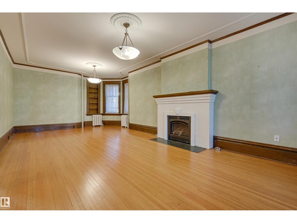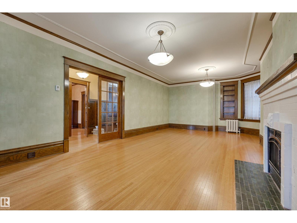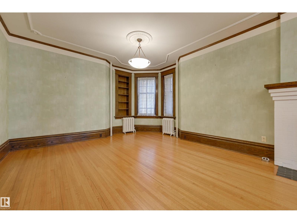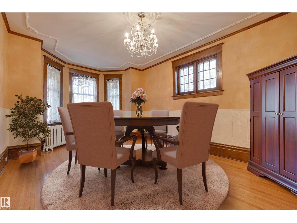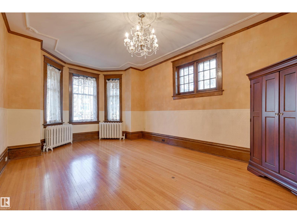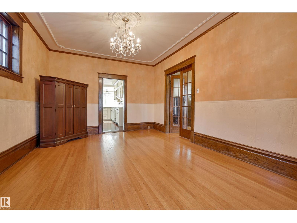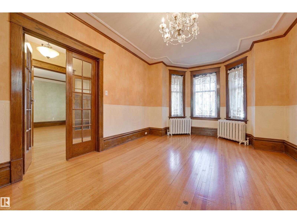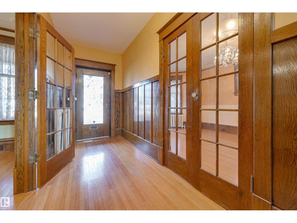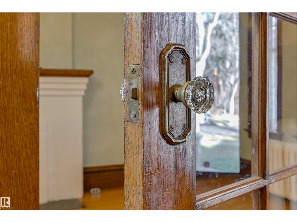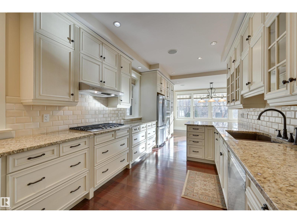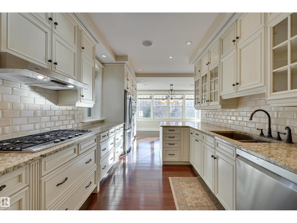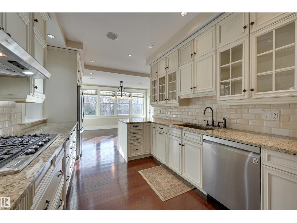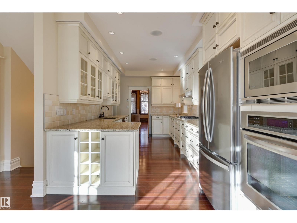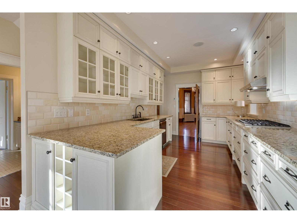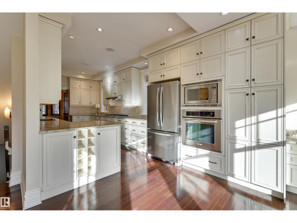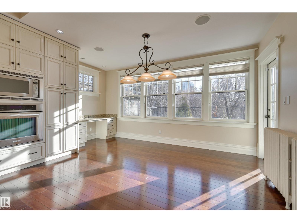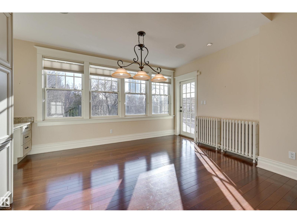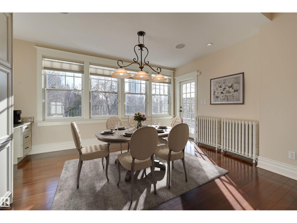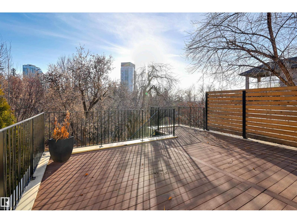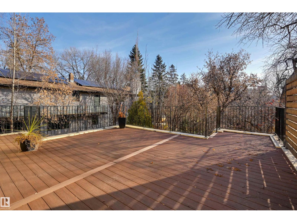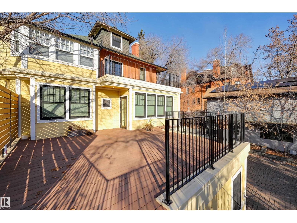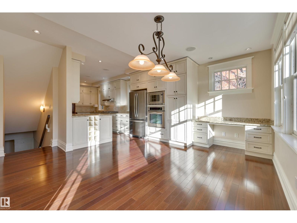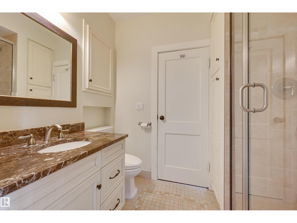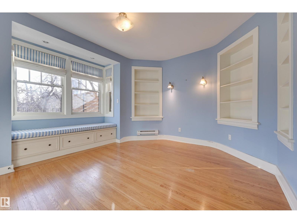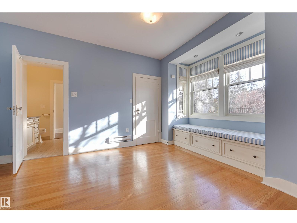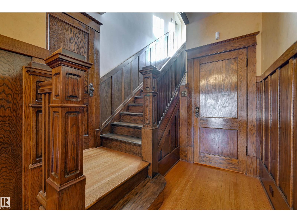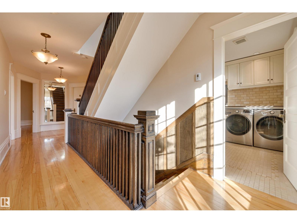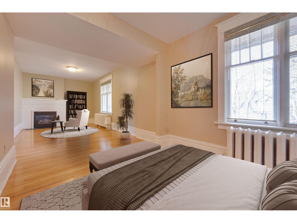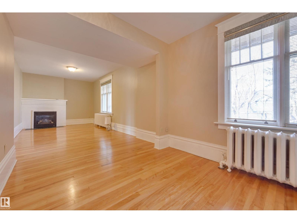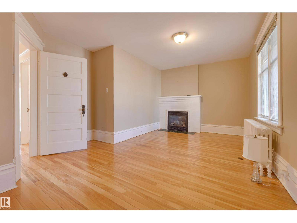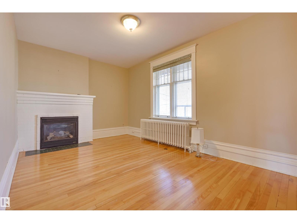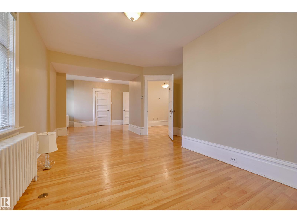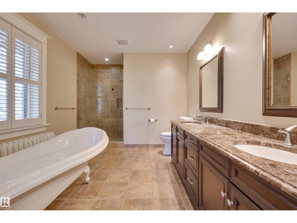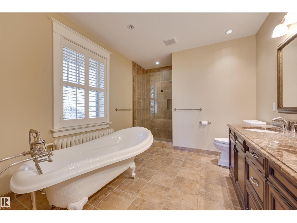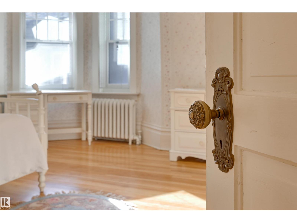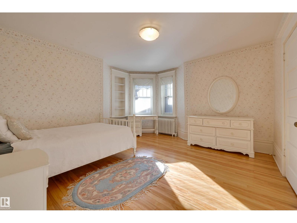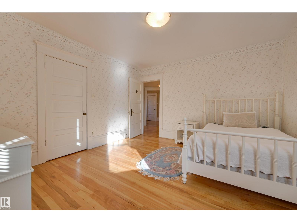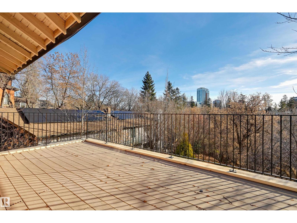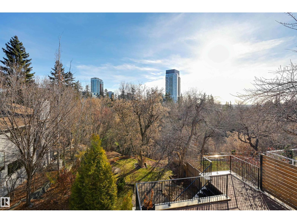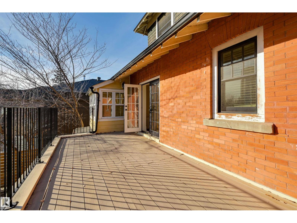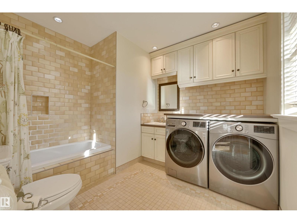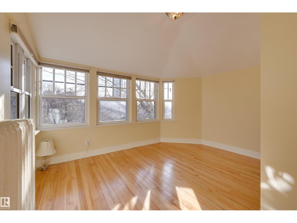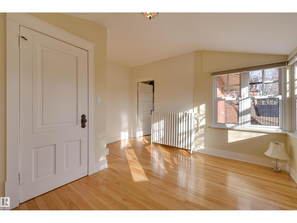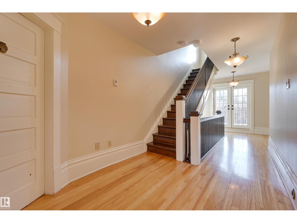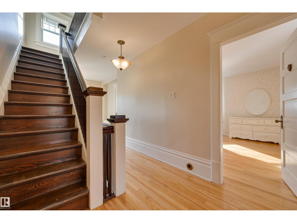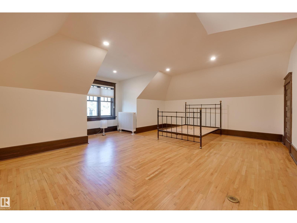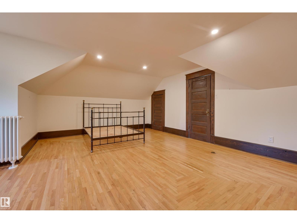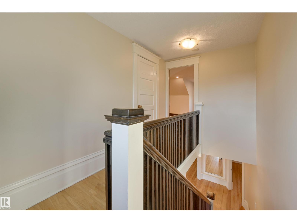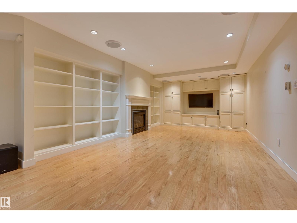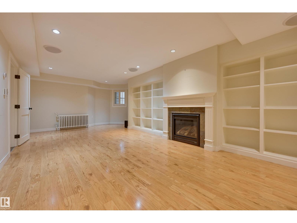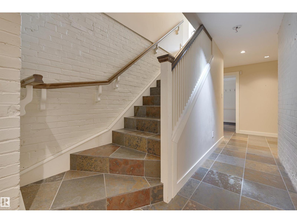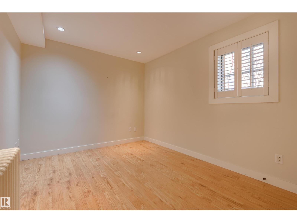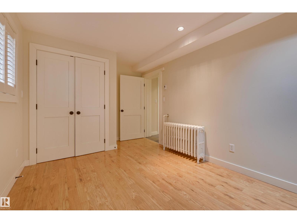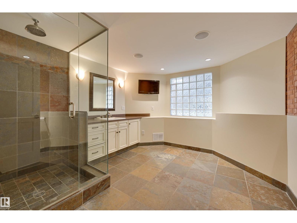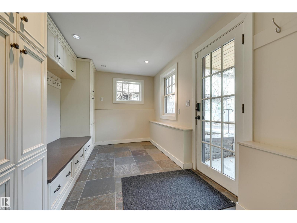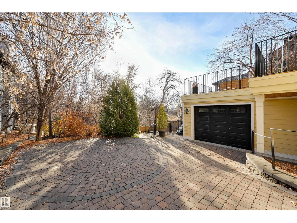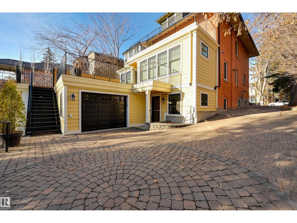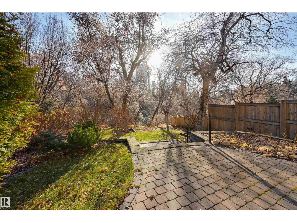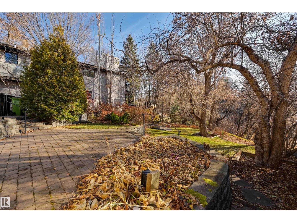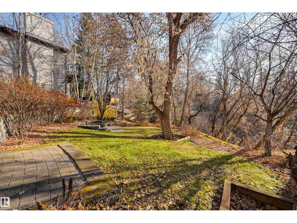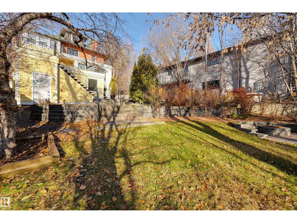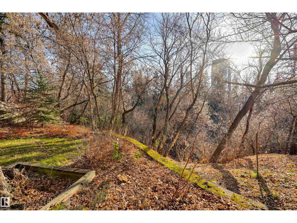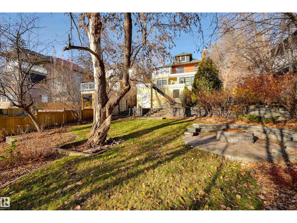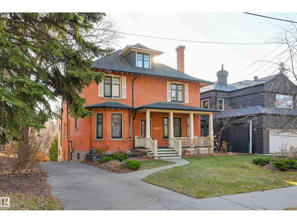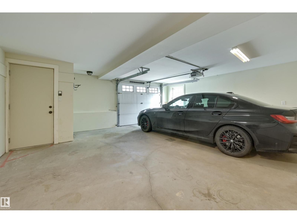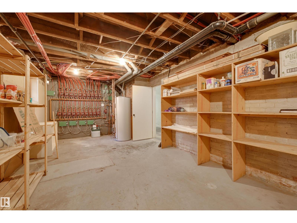6 Bedroom
4 Bathroom
3,330 ft2
Fireplace
Baseboard Heaters, In Floor Heating
$1,550,000
An exceptional blend of historic character & modern luxury in one of Edmonton’s most cherished neighbourhoods. Situated on a rare 1/3 acre ravine lot in Historic Westmount, this grand 1912 residence has been lovingly modernized & has so much to offer. This impressive 6 bedroom, 4 bathroom estate has been extensively renovated. The main floor features a regal living room with a beautiful fireplace, & spacious dining area - great for entertaining. Next is the fully renovated, south-facing chef's kitchen with breakfast nook - offering deck access & unobstructed river valley views. The floor is complete with a full bathroom & bedroom/office. Upstairs is the primary suite featuring a fireplace, walk-in closet and spa-like ensuite w/ heated floors & clawfoot soaker tub. Two more bedrooms, laundry, full bath & deck complete the level. 5th bedroom or flex room with excellent storage on 3rd level. Fully finished walk out basement with heated mudroom & full bath, bedroom, bonus room w/ fireplace, attached garage! (id:62055)
Property Details
|
MLS® Number
|
E4465797 |
|
Property Type
|
Single Family |
|
Neigbourhood
|
Westmount |
|
Amenities Near By
|
Park, Schools, Shopping |
|
Features
|
Treed, Ravine, No Back Lane |
|
Structure
|
Deck |
|
View Type
|
Ravine View, City View |
Building
|
Bathroom Total
|
4 |
|
Bedrooms Total
|
6 |
|
Appliances
|
Dishwasher, Dryer, Garage Door Opener Remote(s), Garage Door Opener, Hood Fan, Refrigerator, Stove, Washer, Window Coverings |
|
Basement Development
|
Finished |
|
Basement Features
|
Walk Out |
|
Basement Type
|
Full (finished) |
|
Constructed Date
|
1912 |
|
Construction Style Attachment
|
Detached |
|
Fireplace Fuel
|
Gas |
|
Fireplace Present
|
Yes |
|
Fireplace Type
|
Unknown |
|
Heating Type
|
Baseboard Heaters, In Floor Heating |
|
Stories Total
|
3 |
|
Size Interior
|
3,330 Ft2 |
|
Type
|
House |
Parking
Land
|
Acreage
|
No |
|
Land Amenities
|
Park, Schools, Shopping |
|
Size Irregular
|
1249.6 |
|
Size Total
|
1249.6 M2 |
|
Size Total Text
|
1249.6 M2 |
Rooms
| Level |
Type |
Length |
Width |
Dimensions |
|
Lower Level |
Family Room |
7.7 m |
3.94 m |
7.7 m x 3.94 m |
|
Lower Level |
Bedroom 5 |
3.35 m |
2.82 m |
3.35 m x 2.82 m |
|
Main Level |
Living Room |
7.91 m |
4.1 m |
7.91 m x 4.1 m |
|
Main Level |
Dining Room |
5.65 m |
3.67 m |
5.65 m x 3.67 m |
|
Main Level |
Kitchen |
4.92 m |
2.91 m |
4.92 m x 2.91 m |
|
Main Level |
Bedroom 4 |
4.55 m |
3.77 m |
4.55 m x 3.77 m |
|
Main Level |
Breakfast |
4.75 m |
3.96 m |
4.75 m x 3.96 m |
|
Upper Level |
Primary Bedroom |
8.53 m |
3.91 m |
8.53 m x 3.91 m |
|
Upper Level |
Bedroom 2 |
4.1 m |
3.93 m |
4.1 m x 3.93 m |
|
Upper Level |
Bedroom 3 |
3.91 m |
3.88 m |
3.91 m x 3.88 m |
|
Upper Level |
Bedroom 6 |
5.96 m |
4.23 m |
5.96 m x 4.23 m |



