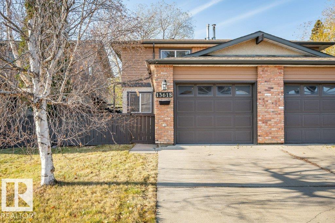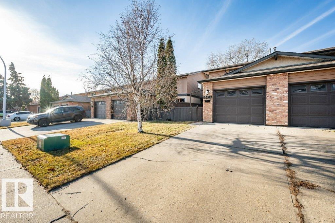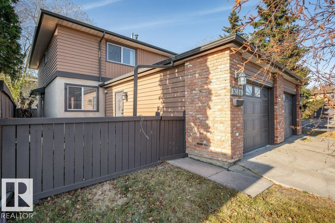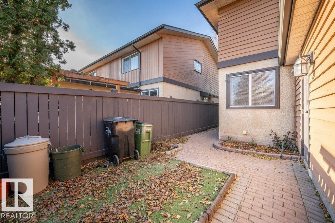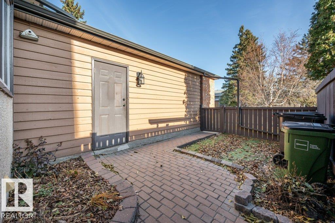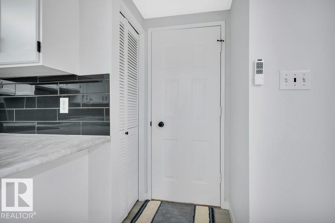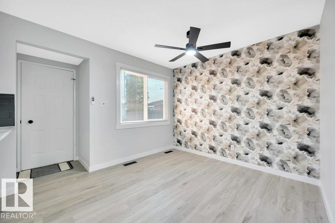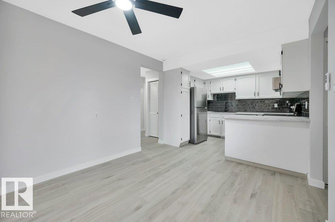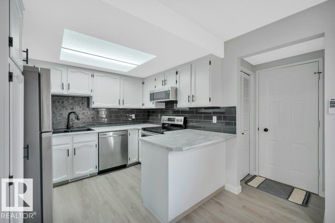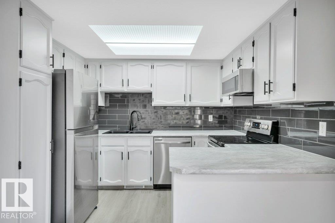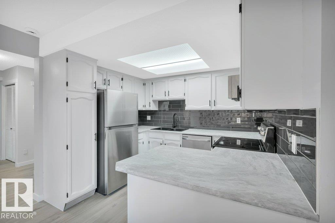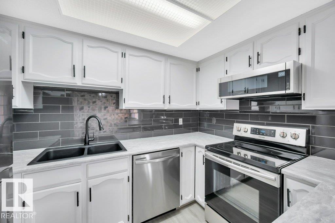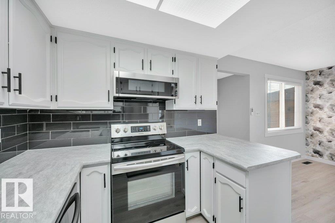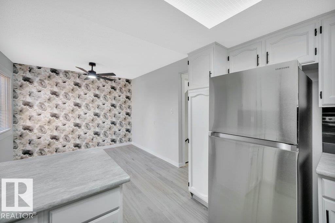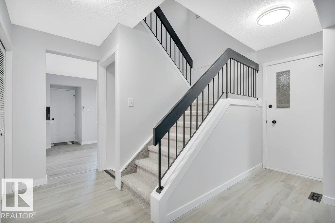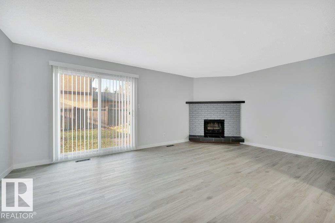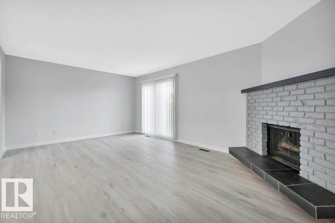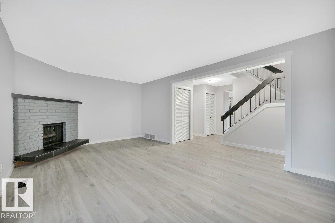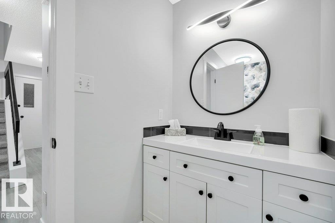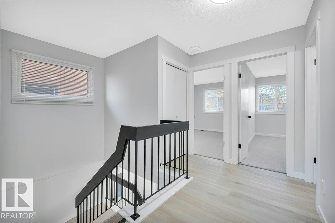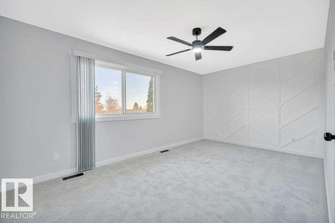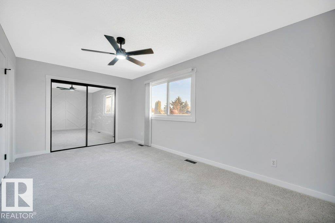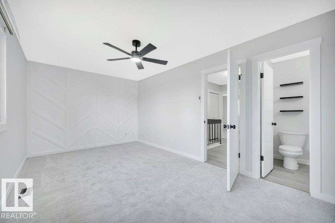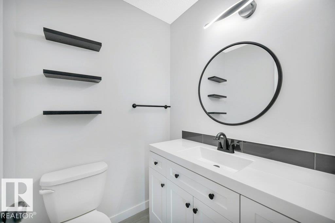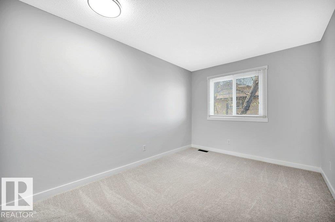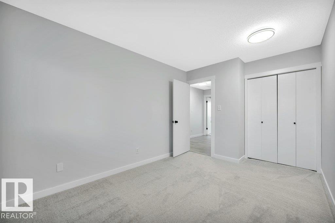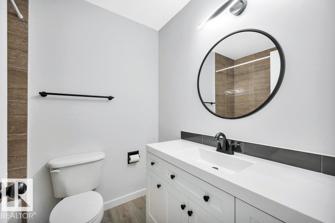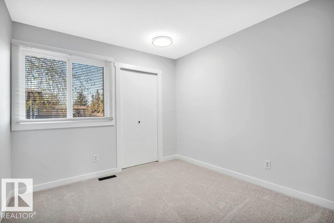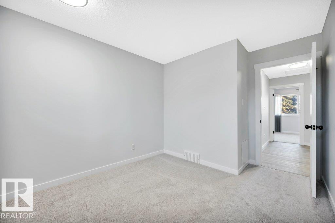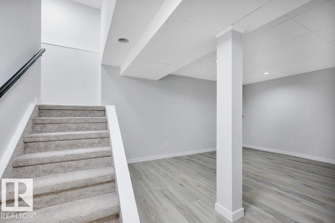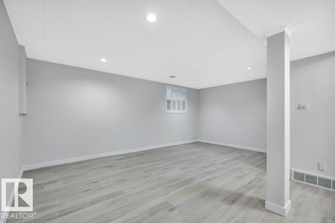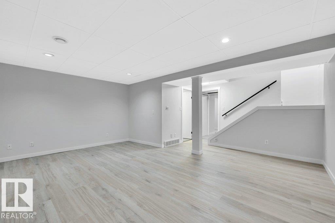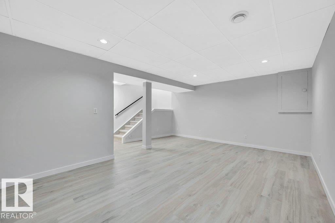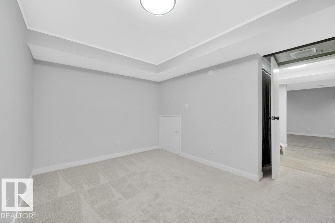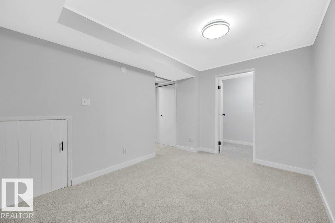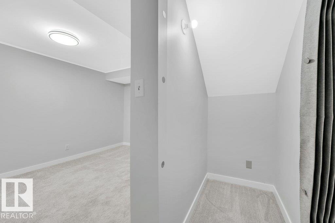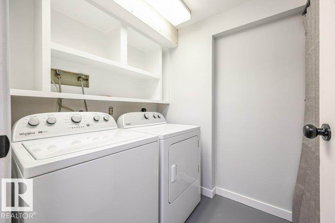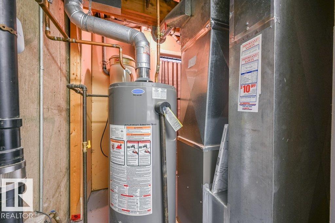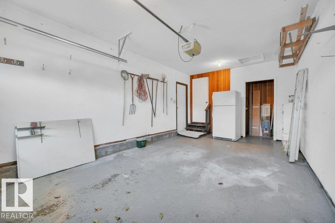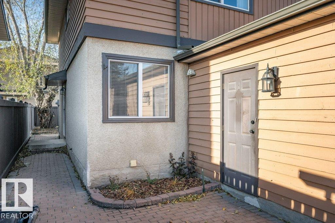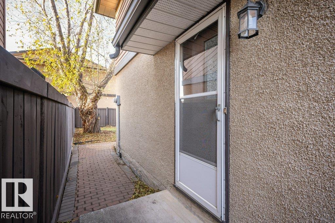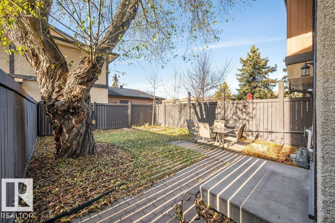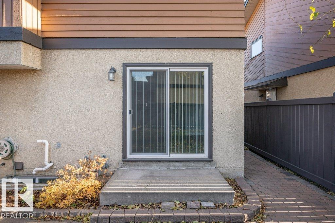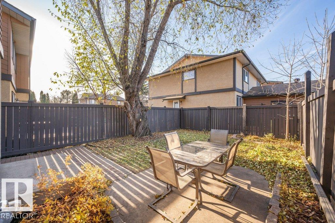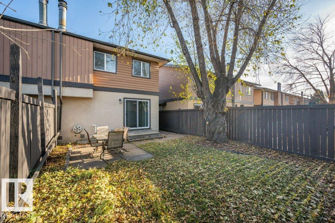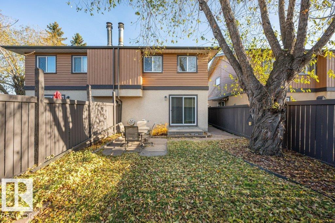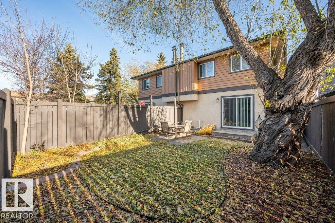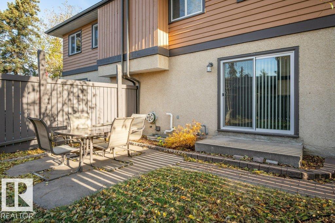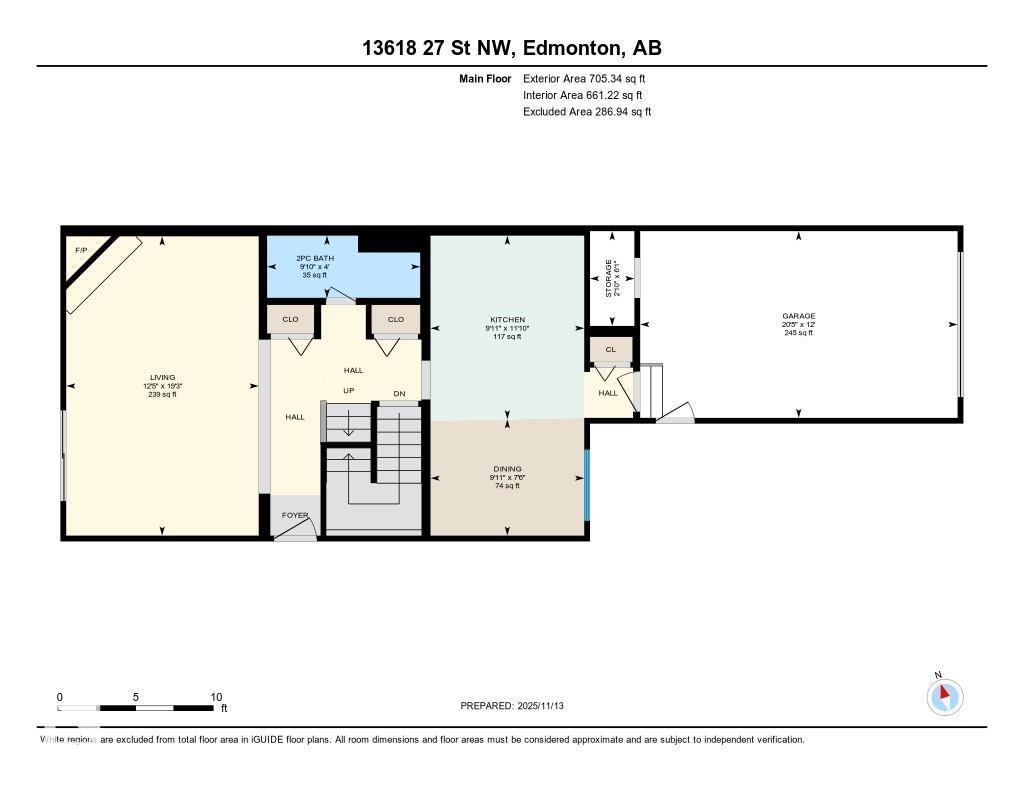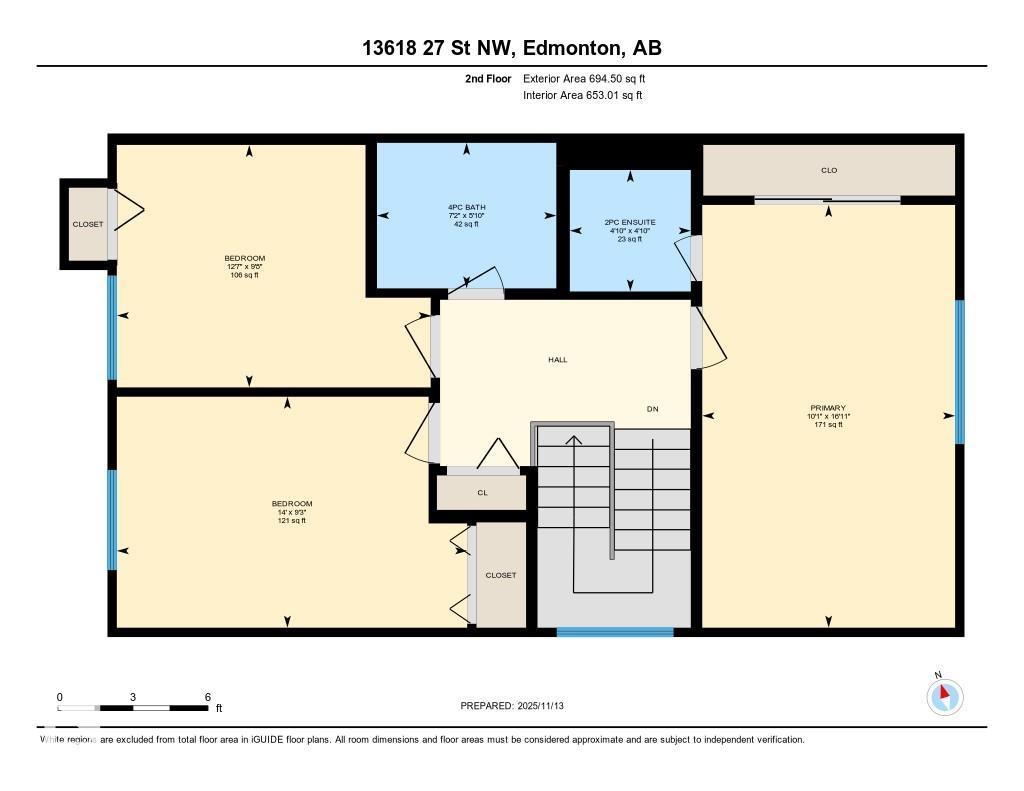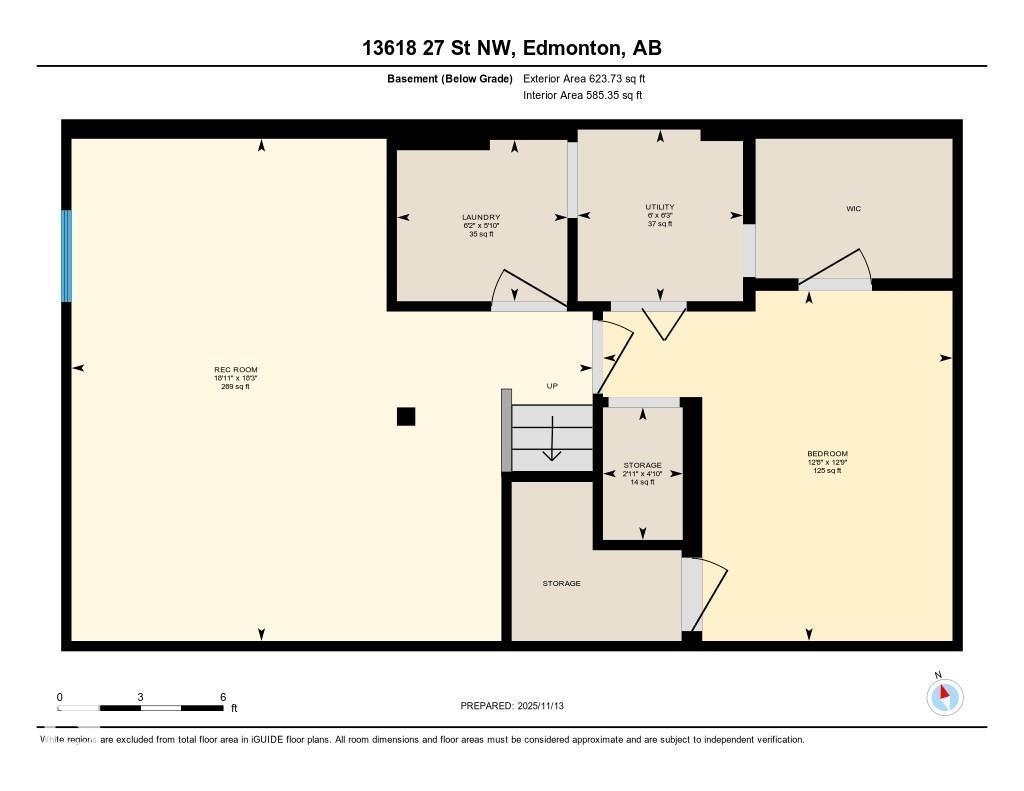13618 27 St Nw Nw Edmonton, Alberta T5A 3W5
$319,900Maintenance, Exterior Maintenance, Insurance, Other, See Remarks
$343.59 Monthly
Maintenance, Exterior Maintenance, Insurance, Other, See Remarks
$343.59 MonthlySuperbly renovated and updated, this move in ready 3 bedroom half duplex is not only in a well managed complex with low condo fees, it has been completely renovated from top to bottom, a 10 out of 10! All new paint, vinyl plank and carpet flooring, fixtures,basbeboards and bathrooms, as well as the kitchen counters, new appliances, refreshed cabinets, this home shows like new. Very well laid out, the eat in kitchen offers a sizable dining area which leads to the livingroom with corner fireplace, and we also have a convenient 2 piece powder room. Upstairs we find three large bedrooms, the master suite has a great 2 piece ensuite and there is a good sized 4 piece main bath.All closets are large and we have another hall closet for linens. Downstairs there is a cozy livingroom, a second great space that would make a good office, more storage galore, a laundry and a newer furnace and h/w tank. This property also features a nice backyard, great location close to transit and shopping a block away, move in ready! (id:62055)
Property Details
| MLS® Number | E4465815 |
| Property Type | Single Family |
| Neigbourhood | Kernohan |
| Amenities Near By | Playground, Public Transit, Schools, Shopping |
| Features | Flat Site, No Back Lane, Closet Organizers, No Animal Home, No Smoking Home |
| Parking Space Total | 2 |
| Structure | Deck |
Building
| Bathroom Total | 3 |
| Bedrooms Total | 3 |
| Amenities | Vinyl Windows |
| Appliances | Dryer, Microwave Range Hood Combo, Stove, Central Vacuum, Washer, Window Coverings, Refrigerator |
| Basement Development | Finished |
| Basement Type | Full (finished) |
| Constructed Date | 1978 |
| Construction Style Attachment | Semi-detached |
| Fire Protection | Smoke Detectors |
| Fireplace Fuel | Wood |
| Fireplace Present | Yes |
| Fireplace Type | Corner |
| Half Bath Total | 2 |
| Heating Type | Forced Air |
| Stories Total | 2 |
| Size Interior | 1,400 Ft2 |
| Type | Duplex |
Parking
| Oversize | |
| Attached Garage |
Land
| Acreage | No |
| Fence Type | Fence |
| Land Amenities | Playground, Public Transit, Schools, Shopping |
| Size Irregular | 286.33 |
| Size Total | 286.33 M2 |
| Size Total Text | 286.33 M2 |
Rooms
| Level | Type | Length | Width | Dimensions |
|---|---|---|---|---|
| Basement | Family Room | 18'3" x 19' | ||
| Basement | Den | 12'9" x 12' | ||
| Basement | Laundry Room | Measurements not available | ||
| Main Level | Living Room | 19'3" x 12' | ||
| Main Level | Dining Room | 7'6" x 9'11 | ||
| Main Level | Kitchen | 10 m | Measurements not available x 10 m | |
| Upper Level | Primary Bedroom | 10 m | Measurements not available x 10 m | |
| Upper Level | Bedroom 2 | 9'3" x 14' | ||
| Upper Level | Bedroom 3 | 9'8" x 12'7 |
Contact Us
Contact us for more information


