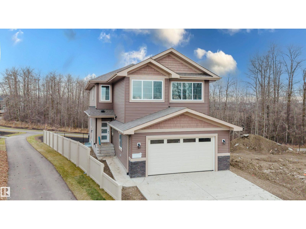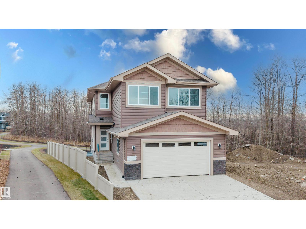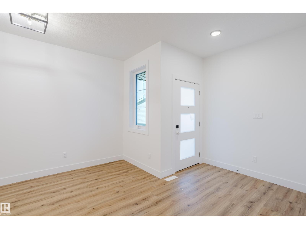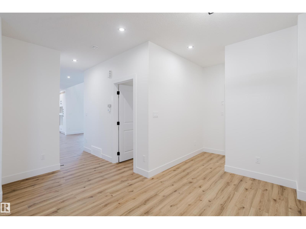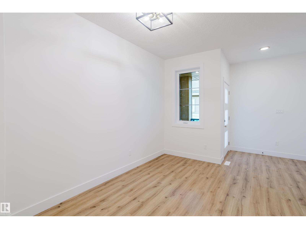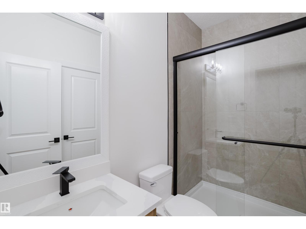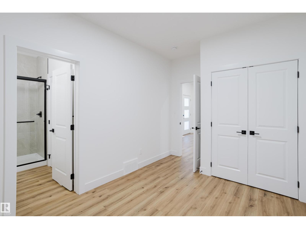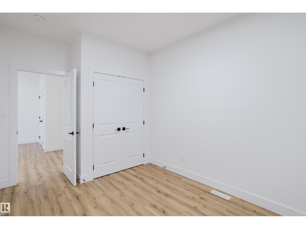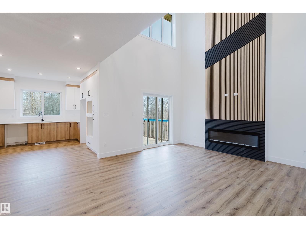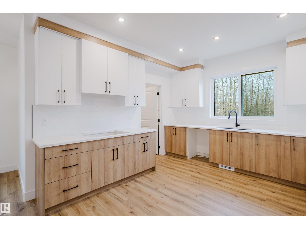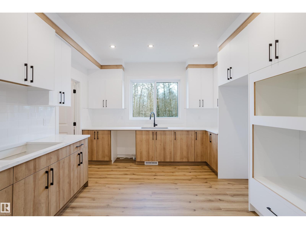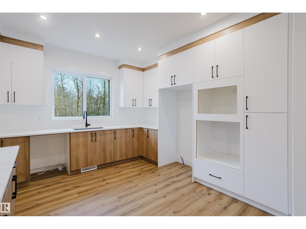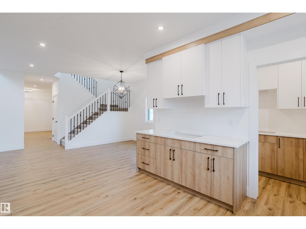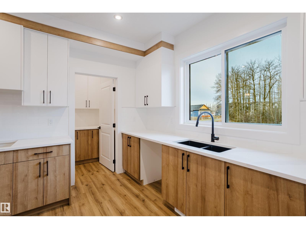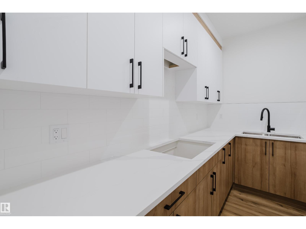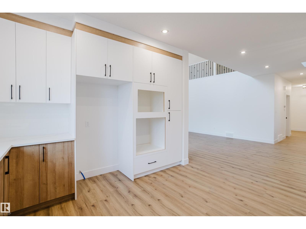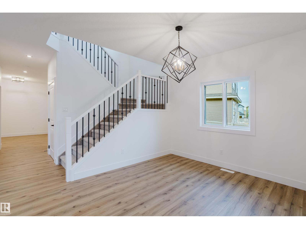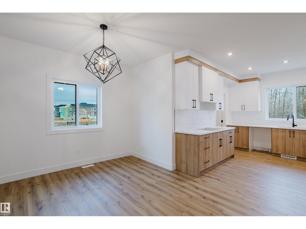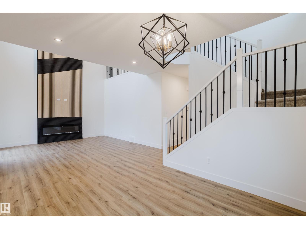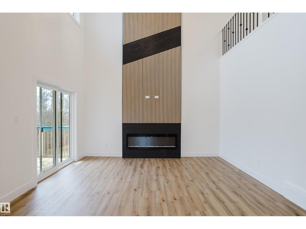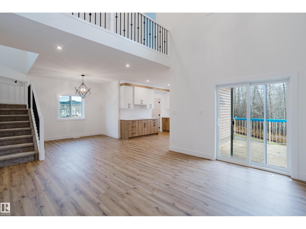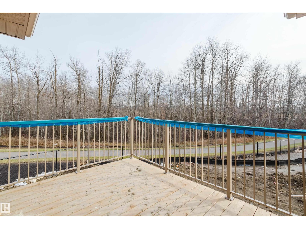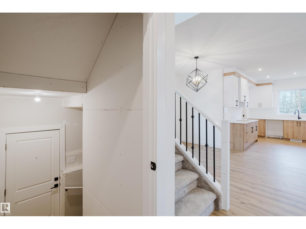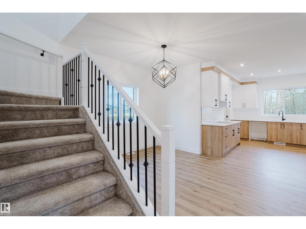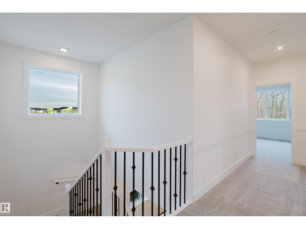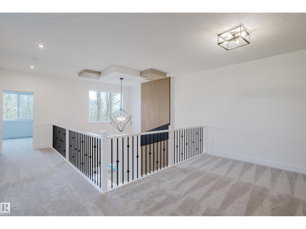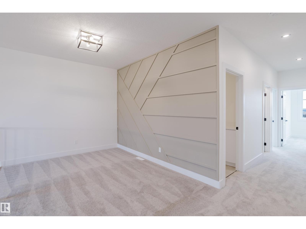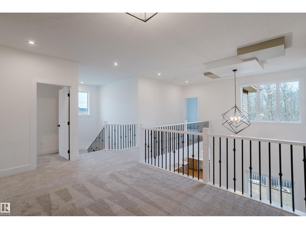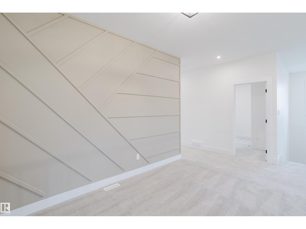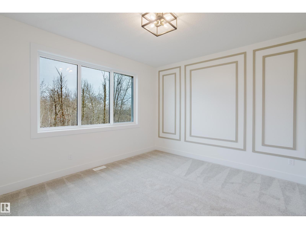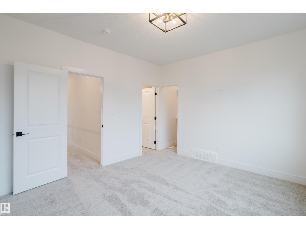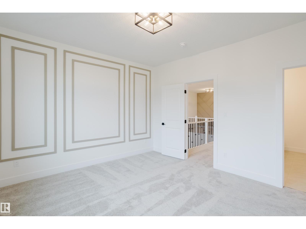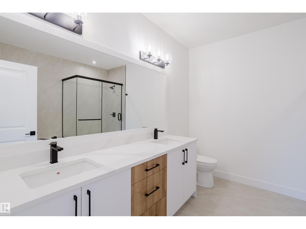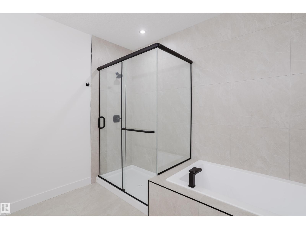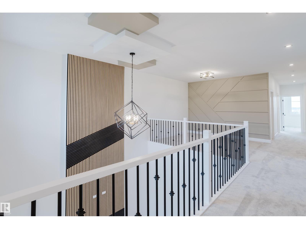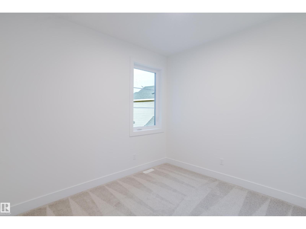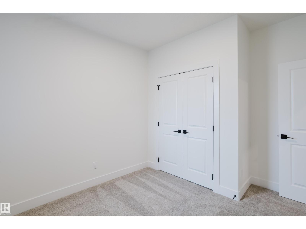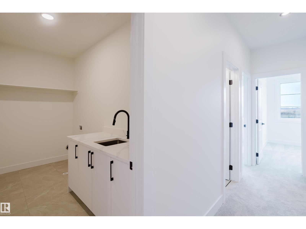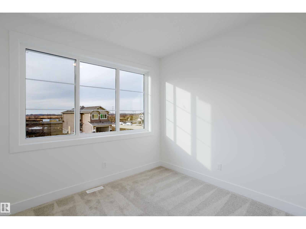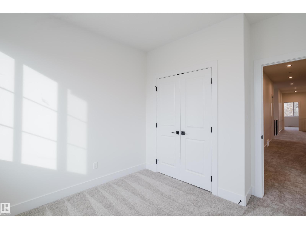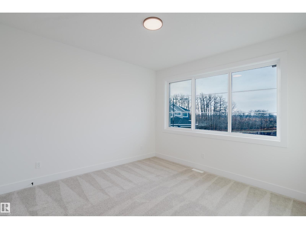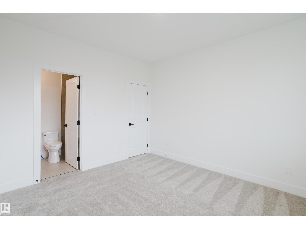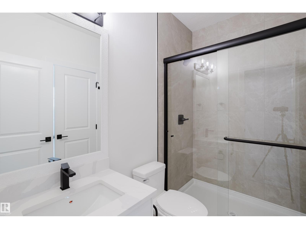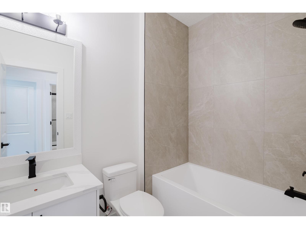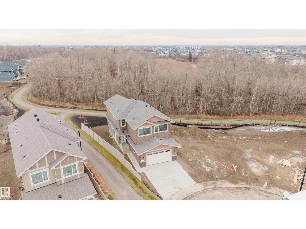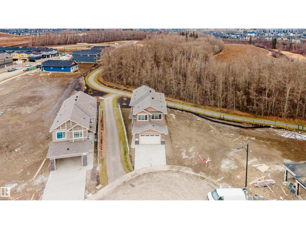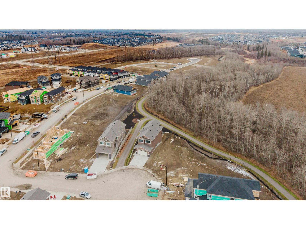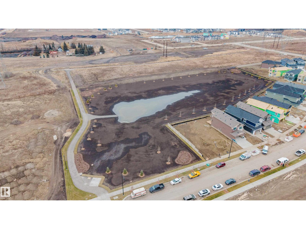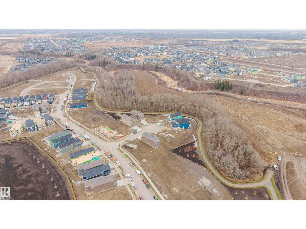4 Bedroom
4 Bathroom
2,501 ft2
Fireplace
Forced Air
$679,900
Welcome to this brand-new luxury home in the highly sought-after community of Woodhaven, where modern design and exceptional craftsmanship create an elevated living experience. The main floor features a versatile den with a full bathroom, perfect for guests or a home office, along with an impressive open-to-above living room showcasing soaring ceilings, expansive windows, and a beautifully crafted fireplace. The gourmet kitchen is equipped with premium finishes and a fully functional spice kitchen, ideal for cooking and entertaining. Upstairs, you’ll find four generously sized bedrooms and three well-appointed full bathrooms, complemented by a stylish bonus room and a spacious laundry room with a built-in sink. Enjoy the serenity of a private backyard that backs onto a picturesque ravine, offering beautiful natural views. Additional highlights include a large double attached garage and a side entrance to the basement, providing excellent future development potential. (id:62055)
Property Details
|
MLS® Number
|
E4465821 |
|
Property Type
|
Single Family |
|
Neigbourhood
|
Edgemont (Edmonton) |
|
Amenities Near By
|
Schools, Shopping |
|
Features
|
Corner Site, Ravine, Closet Organizers, Exterior Walls- 2x6", No Animal Home, No Smoking Home |
|
Structure
|
Deck |
|
View Type
|
Ravine View |
Building
|
Bathroom Total
|
4 |
|
Bedrooms Total
|
4 |
|
Amenities
|
Ceiling - 9ft, Vinyl Windows |
|
Appliances
|
Garage Door Opener Remote(s), Garage Door Opener, Hood Fan |
|
Basement Development
|
Unfinished |
|
Basement Type
|
Full (unfinished) |
|
Constructed Date
|
2025 |
|
Construction Style Attachment
|
Detached |
|
Fire Protection
|
Smoke Detectors |
|
Fireplace Fuel
|
Electric |
|
Fireplace Present
|
Yes |
|
Fireplace Type
|
Unknown |
|
Heating Type
|
Forced Air |
|
Stories Total
|
2 |
|
Size Interior
|
2,501 Ft2 |
|
Type
|
House |
Parking
Land
|
Acreage
|
No |
|
Land Amenities
|
Schools, Shopping |
Rooms
| Level |
Type |
Length |
Width |
Dimensions |
|
Main Level |
Living Room |
|
|
Measurements not available |
|
Main Level |
Dining Room |
|
|
Measurements not available |
|
Main Level |
Kitchen |
|
|
Measurements not available |
|
Main Level |
Den |
|
|
Measurements not available |
|
Upper Level |
Primary Bedroom |
|
|
Measurements not available |
|
Upper Level |
Bedroom 2 |
|
|
Measurements not available |
|
Upper Level |
Bedroom 3 |
|
|
Measurements not available |
|
Upper Level |
Bedroom 4 |
|
|
Measurements not available |
|
Upper Level |
Bonus Room |
|
|
Measurements not available |


