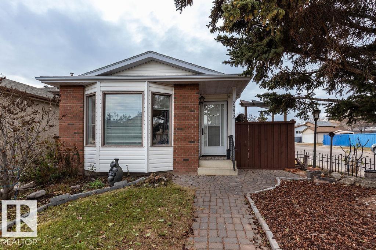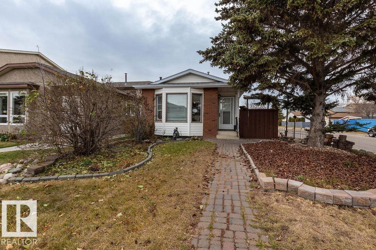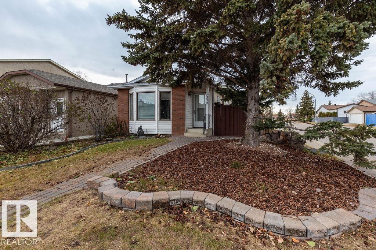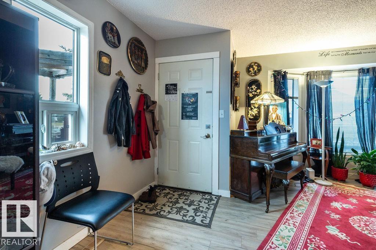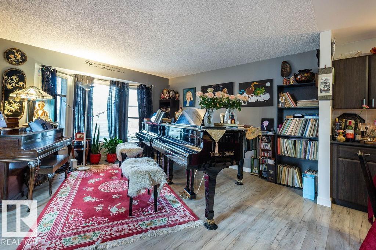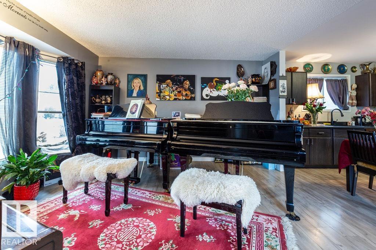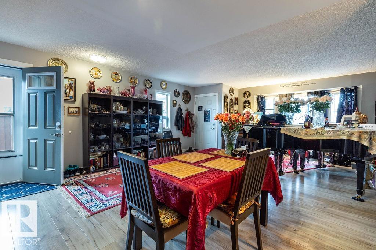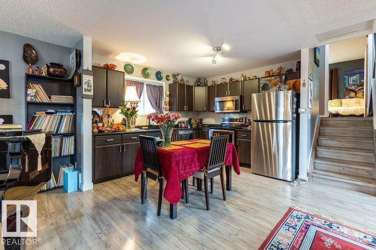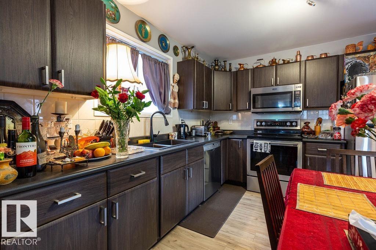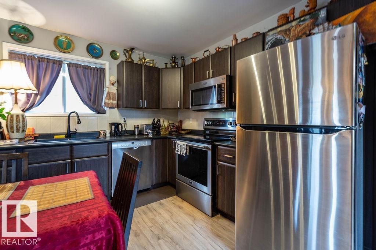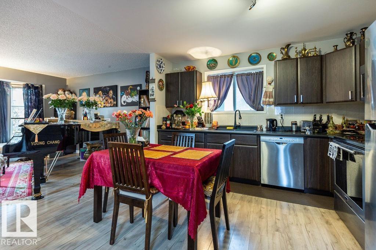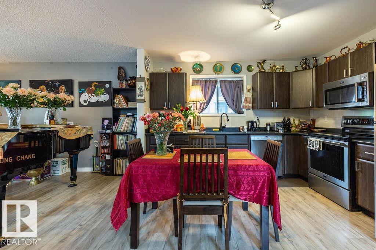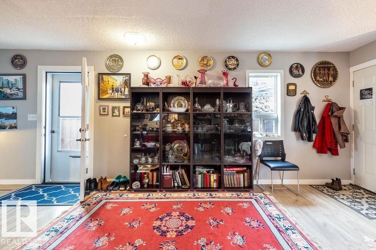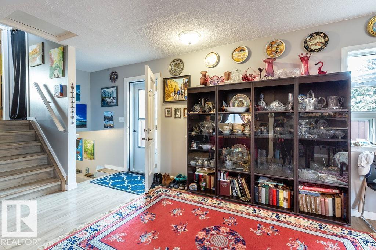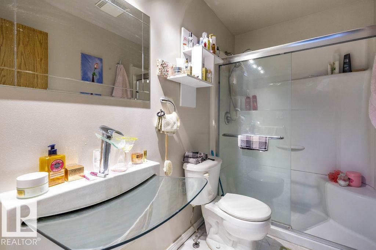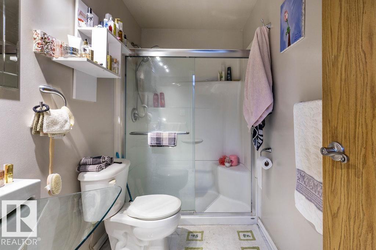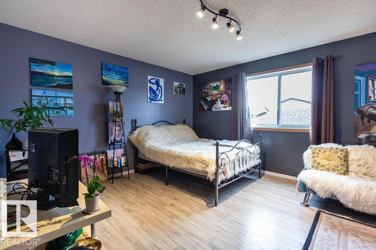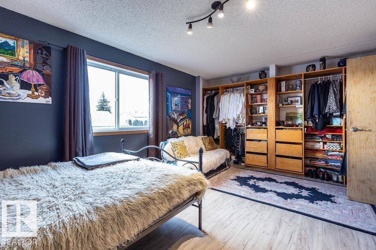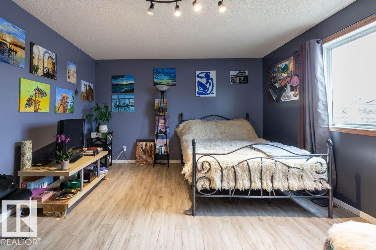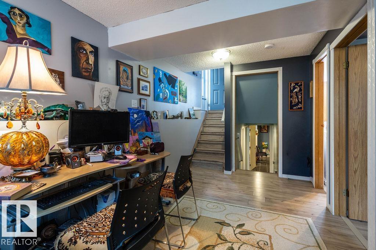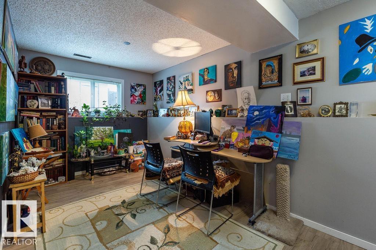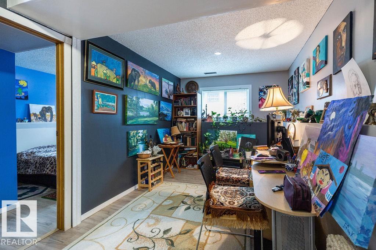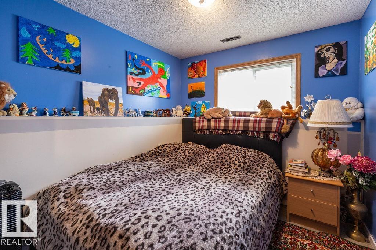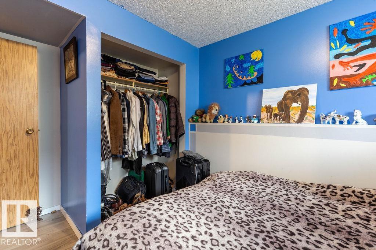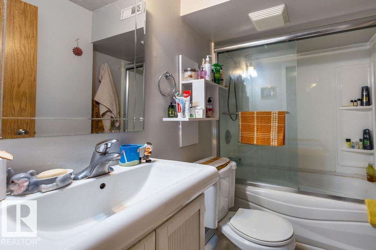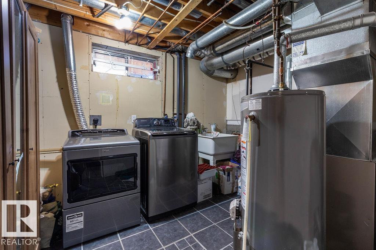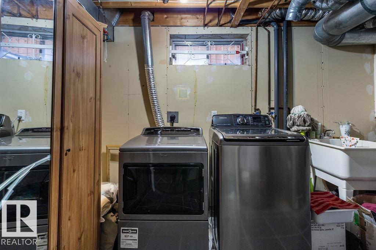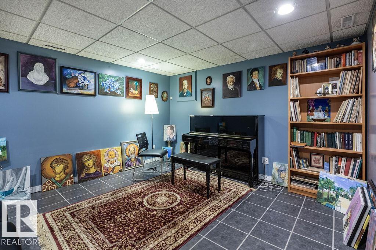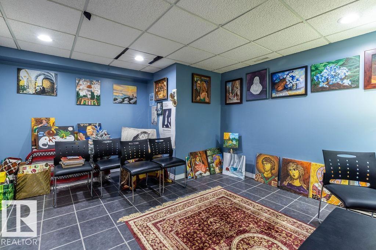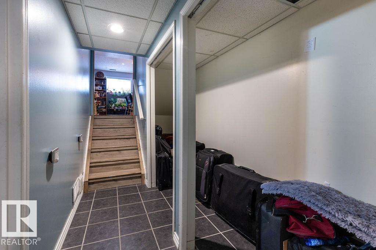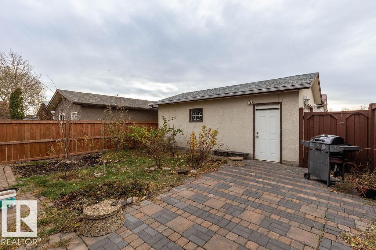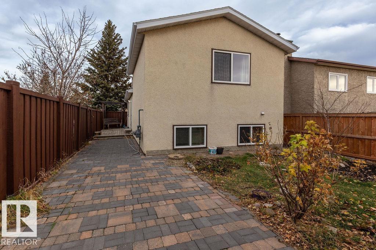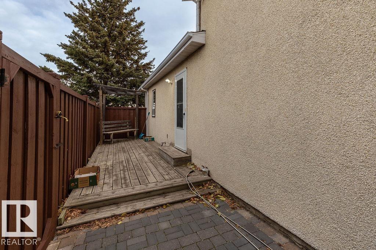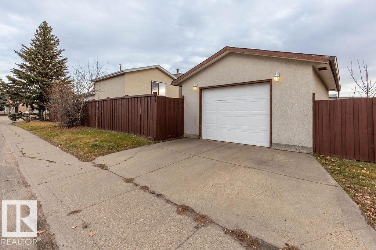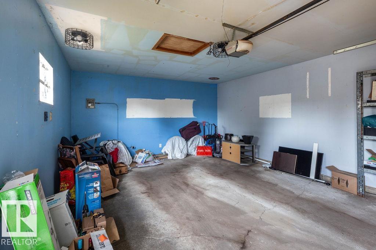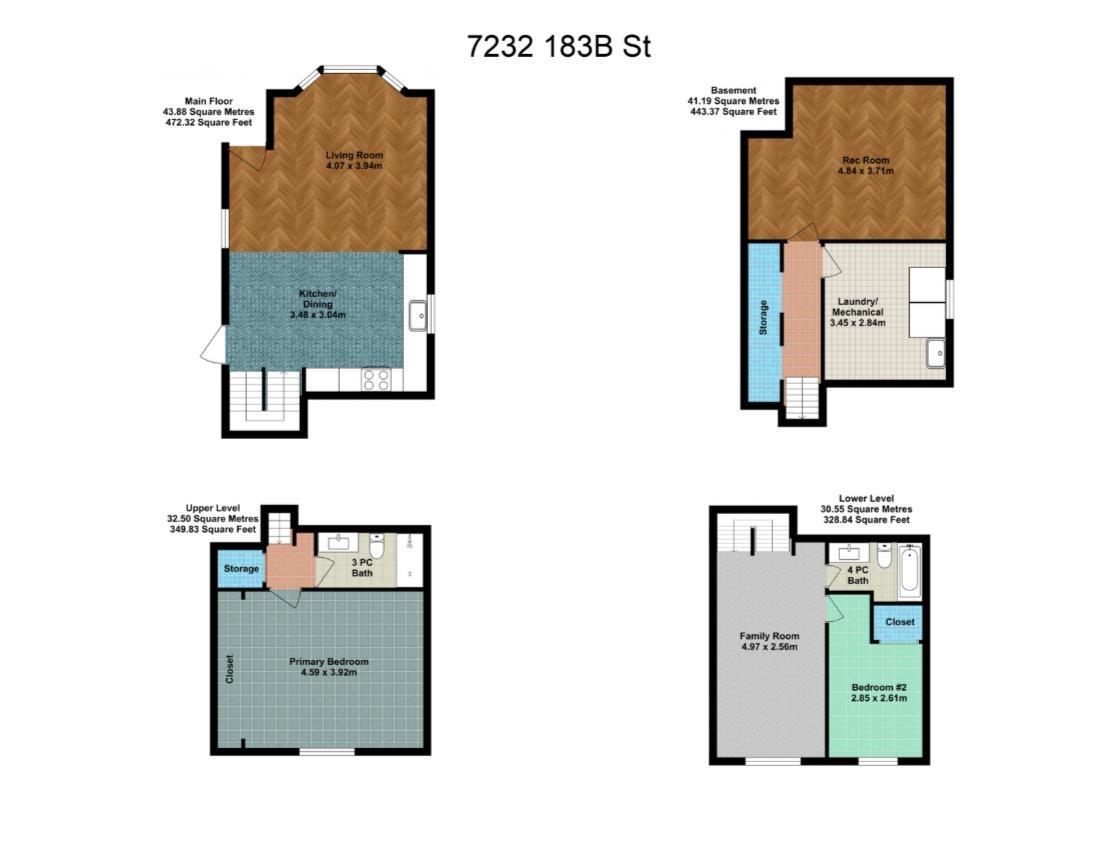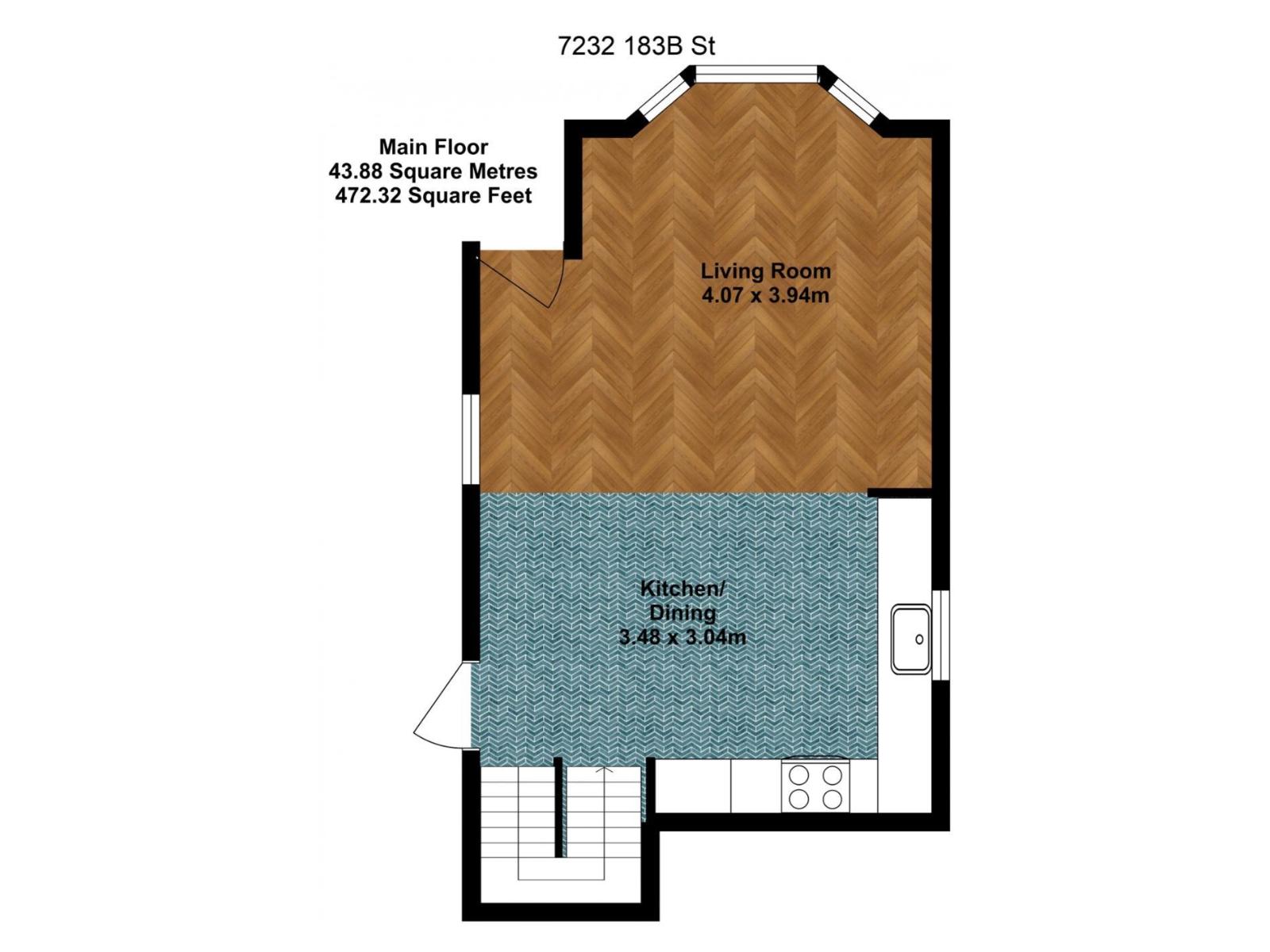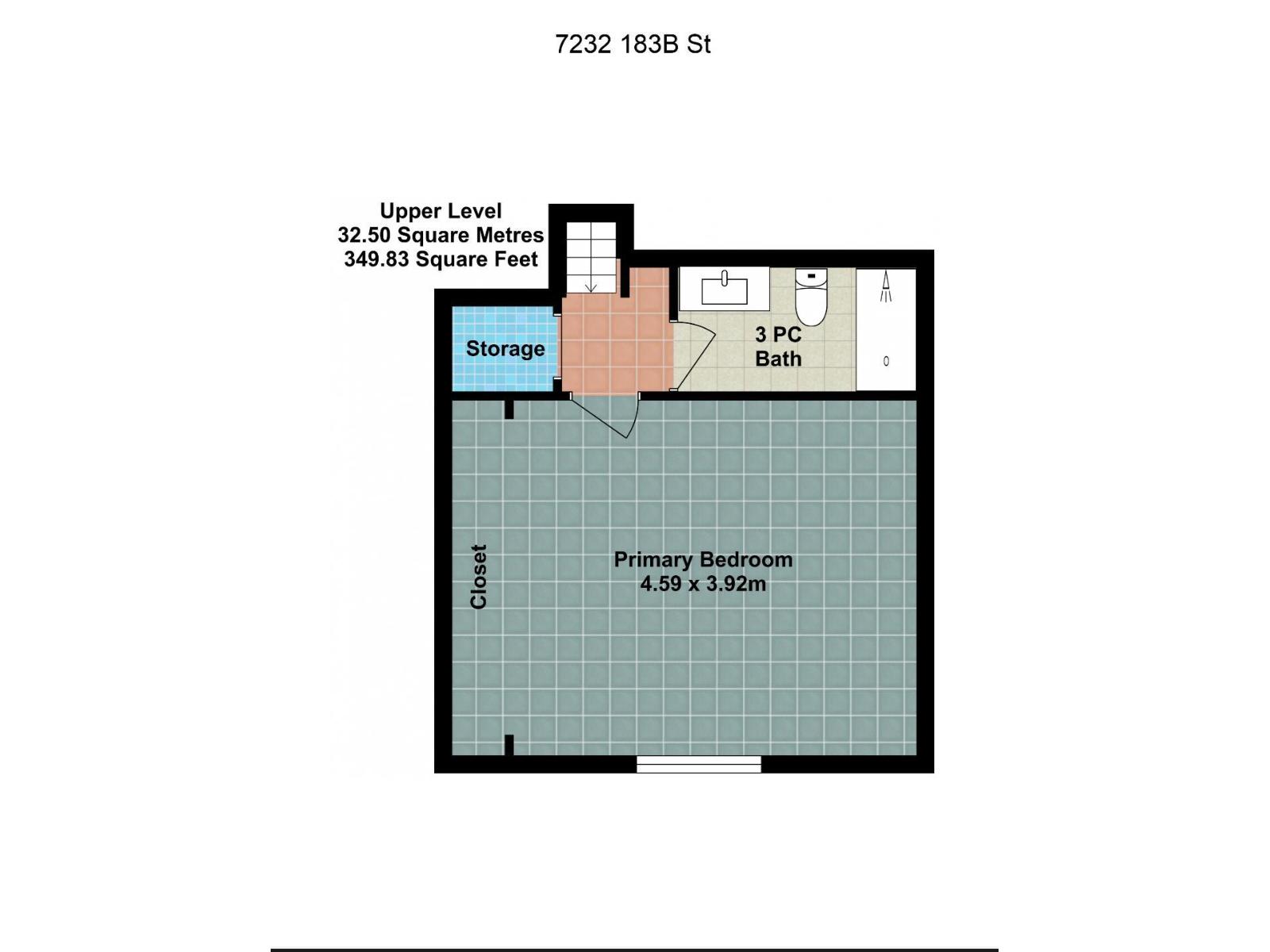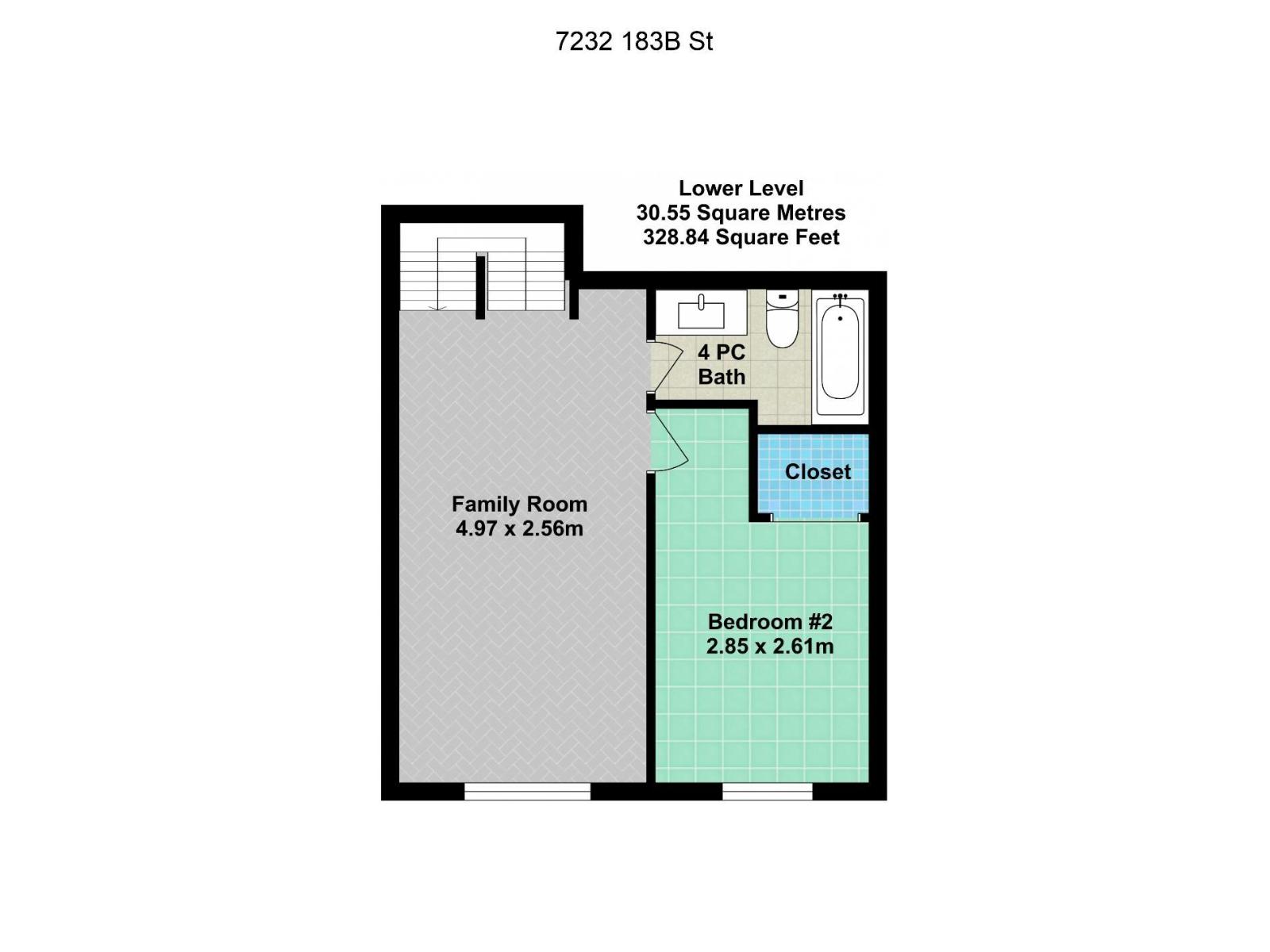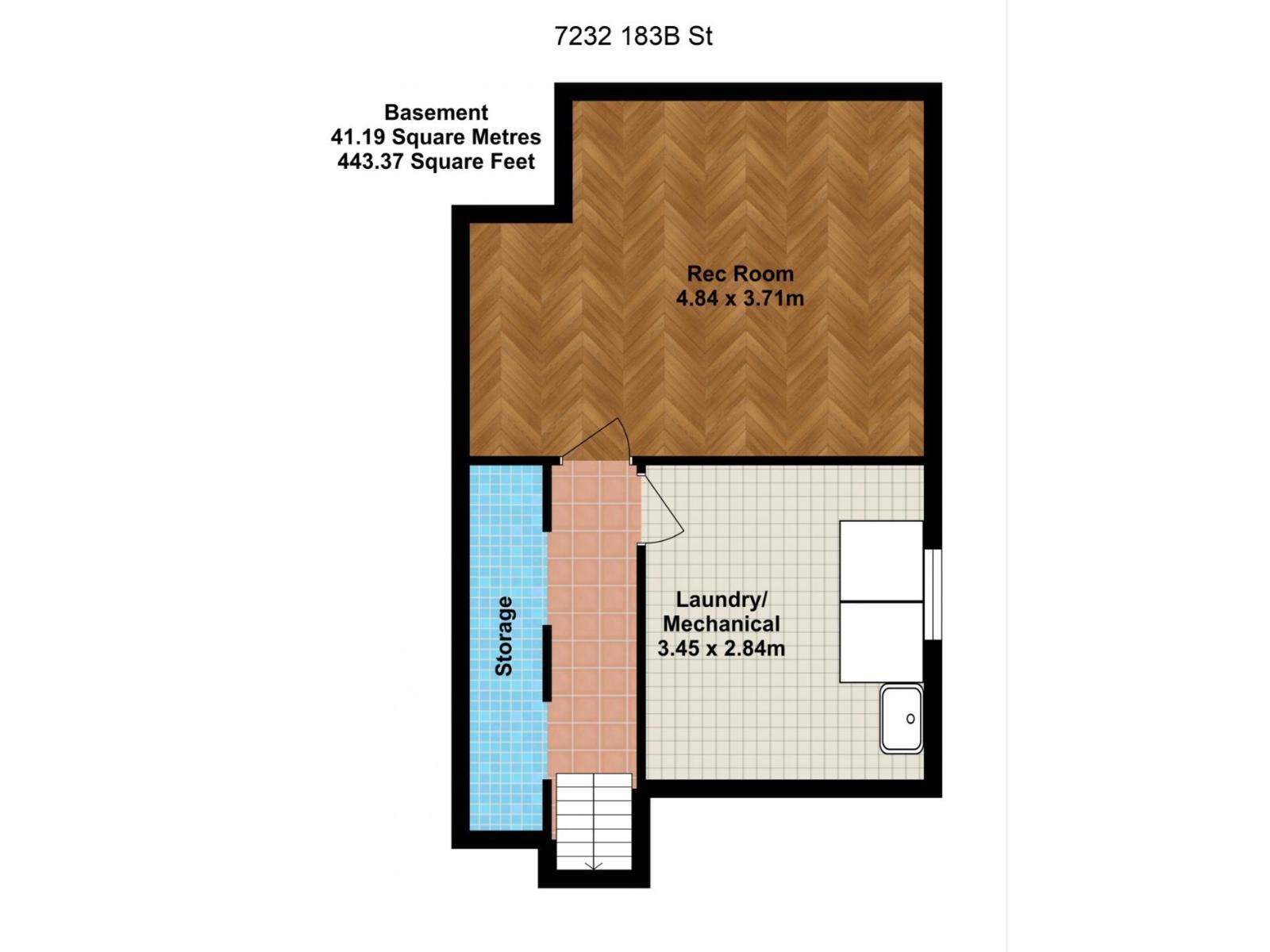2 Bedroom
2 Bathroom
822 ft2
Forced Air
$394,900
Tucked away on a corner lot in the heart of Lymburn, this stylishly updated 4 level split delivers the perfect mix of comfort, versatility & modern design. Offering 1594 sqft of total finished living space & a single detached garage, this home checks all boxes. The open concept main flr showcases hard surface flooring throughout, a large picture window that fills the space with natural light & a sleek, contemporary kitchen equipped with S/S appliances, generous cabinetry & plenty of prep space. Upstairs, the huge primary spans the entire top floor complete with a wall to wall closet & a beautifully updated 4pc bath. The lower levels provide flexible living options feat. a family area/office, 2nd bedroom, 4pc bath, rec room & laundry area. Enjoy a private, low maintenance backyard with a patio perfect for outdoor gatherings. Located close to schools, shopping, public transit & easy access to all major routes, this move-in ready home offers exceptional value and thoughtful updates throughout. (id:62055)
Property Details
|
MLS® Number
|
E4465823 |
|
Property Type
|
Single Family |
|
Neigbourhood
|
Lymburn |
|
Amenities Near By
|
Playground, Public Transit, Schools, Shopping |
|
Features
|
Corner Site, See Remarks, Lane |
|
Structure
|
Deck, Patio(s) |
Building
|
Bathroom Total
|
2 |
|
Bedrooms Total
|
2 |
|
Appliances
|
Dishwasher, Dryer, Microwave Range Hood Combo, Refrigerator, Stove, Washer, Window Coverings |
|
Basement Development
|
Finished |
|
Basement Type
|
Full (finished) |
|
Constructed Date
|
1985 |
|
Construction Style Attachment
|
Detached |
|
Fire Protection
|
Smoke Detectors |
|
Heating Type
|
Forced Air |
|
Size Interior
|
822 Ft2 |
|
Type
|
House |
Parking
Land
|
Acreage
|
No |
|
Fence Type
|
Fence |
|
Land Amenities
|
Playground, Public Transit, Schools, Shopping |
|
Size Irregular
|
287.17 |
|
Size Total
|
287.17 M2 |
|
Size Total Text
|
287.17 M2 |
Rooms
| Level |
Type |
Length |
Width |
Dimensions |
|
Basement |
Laundry Room |
3.45 m |
2.84 m |
3.45 m x 2.84 m |
|
Basement |
Recreation Room |
4.84 m |
3.71 m |
4.84 m x 3.71 m |
|
Lower Level |
Family Room |
4.97 m |
2.56 m |
4.97 m x 2.56 m |
|
Lower Level |
Bedroom 2 |
2.85 m |
2.61 m |
2.85 m x 2.61 m |
|
Main Level |
Living Room |
4.07 m |
3.94 m |
4.07 m x 3.94 m |
|
Main Level |
Kitchen |
3.48 m |
3.04 m |
3.48 m x 3.04 m |
|
Upper Level |
Primary Bedroom |
4.59 m |
3.92 m |
4.59 m x 3.92 m |


