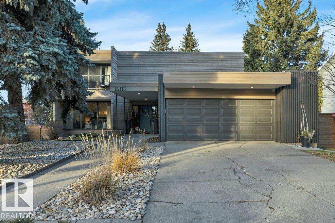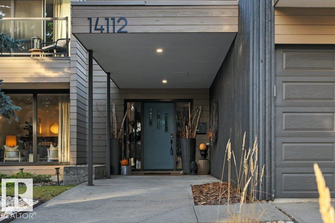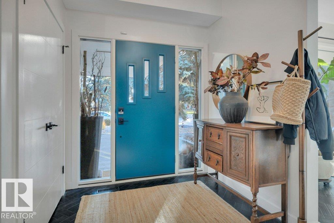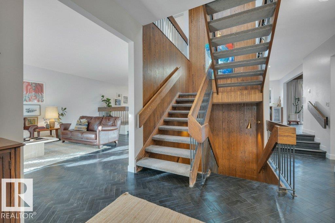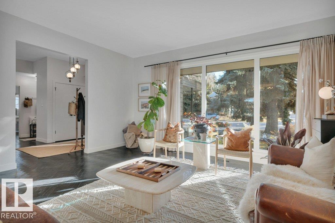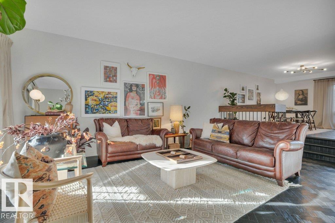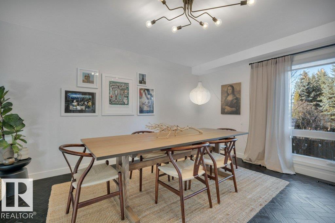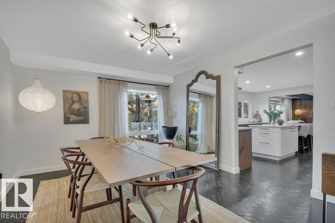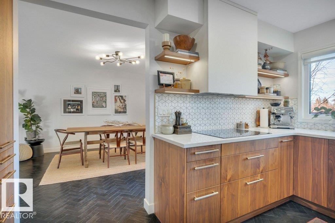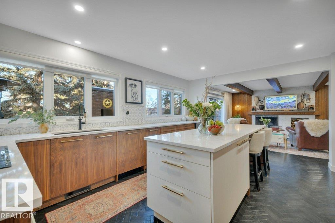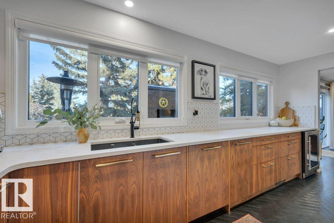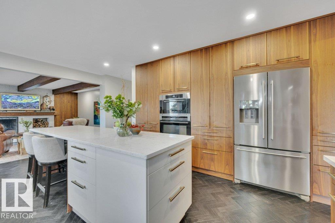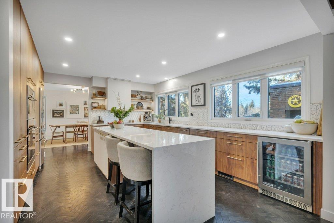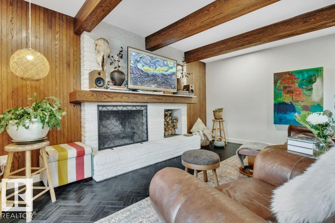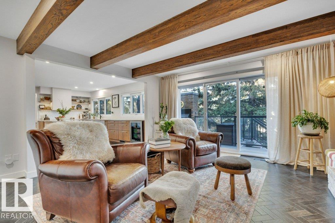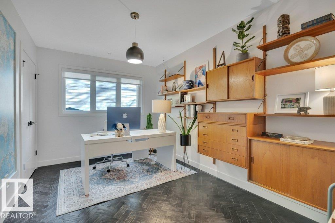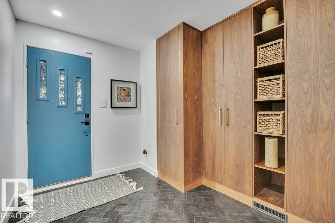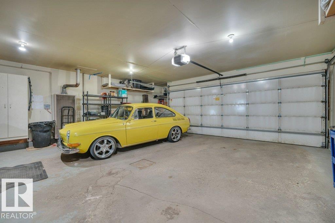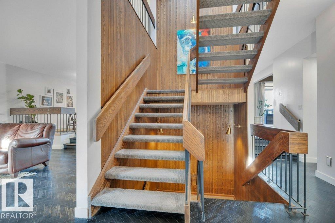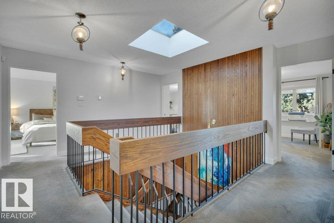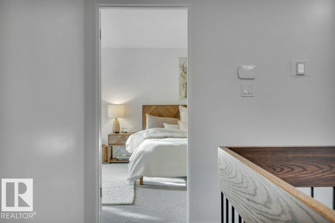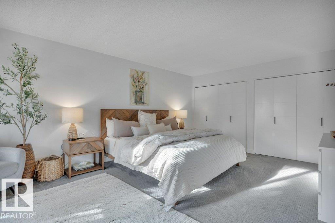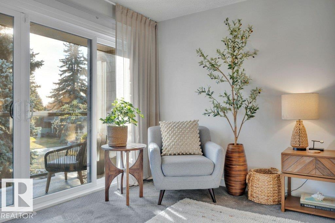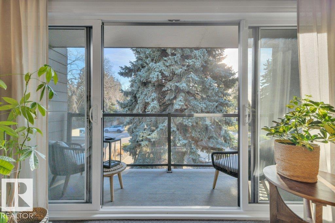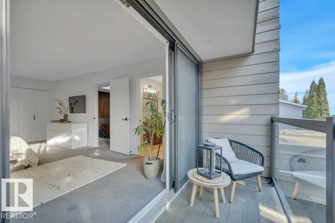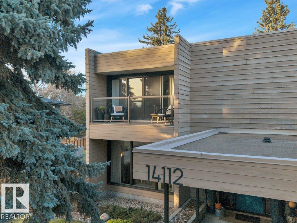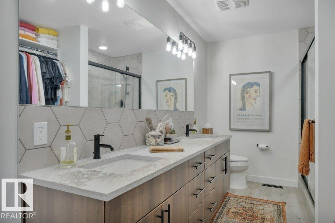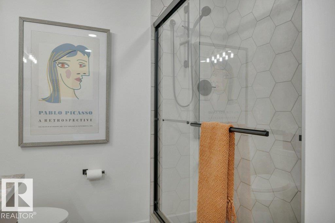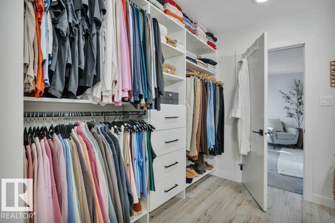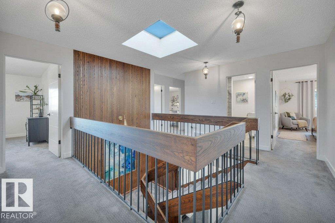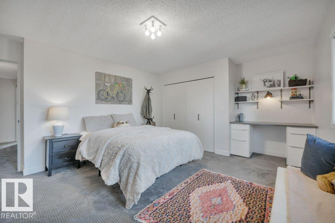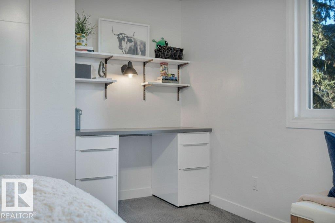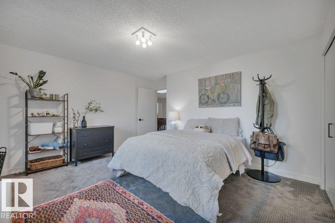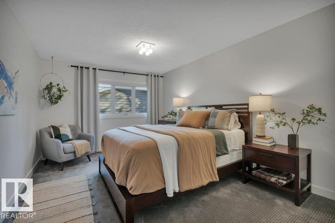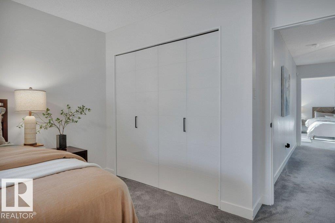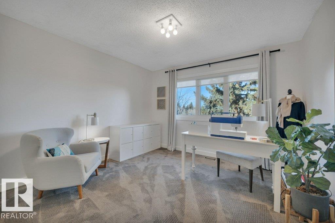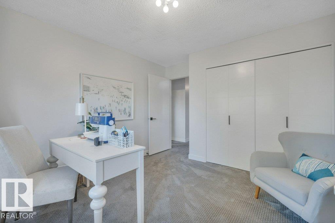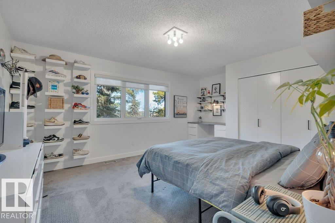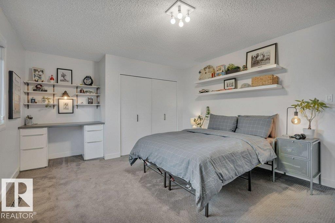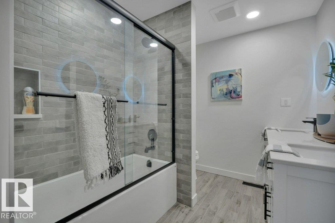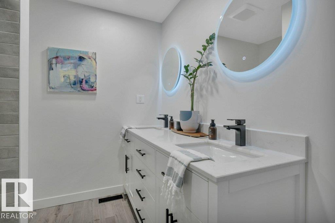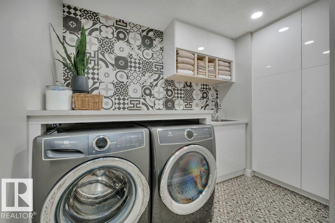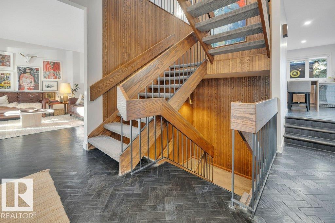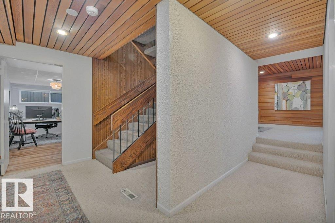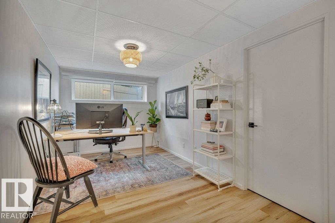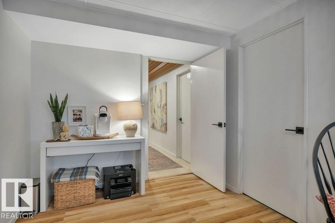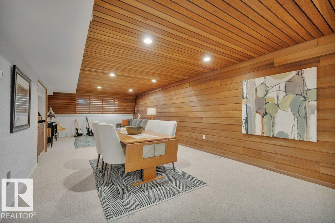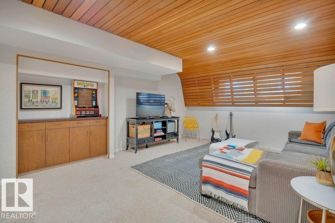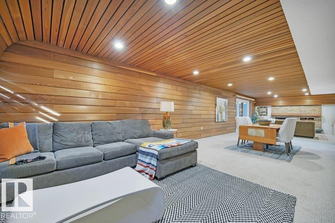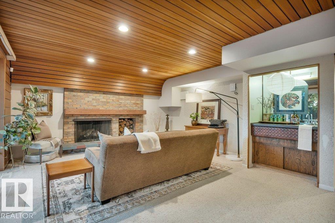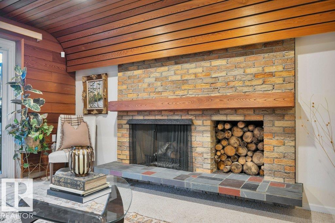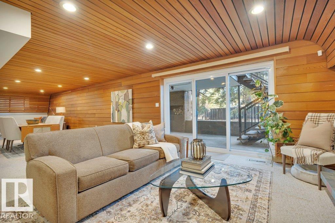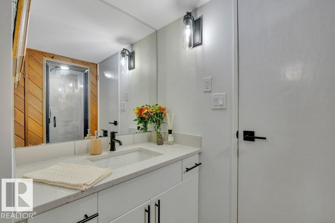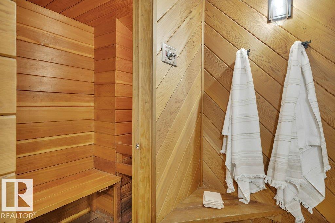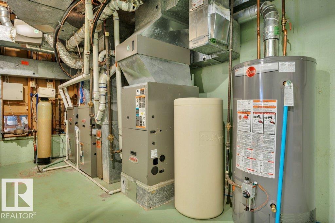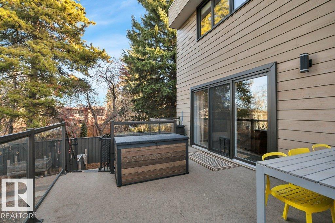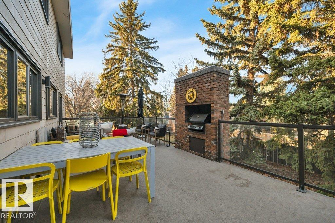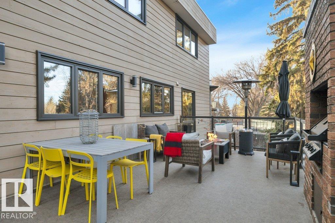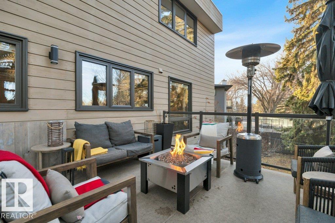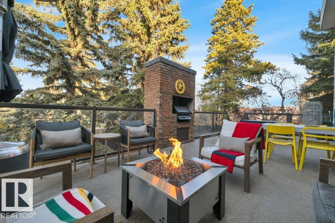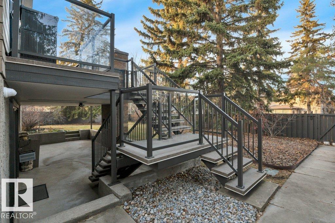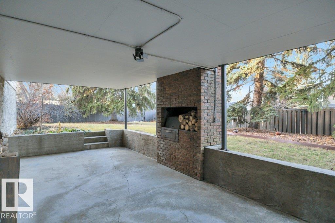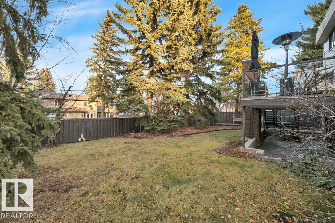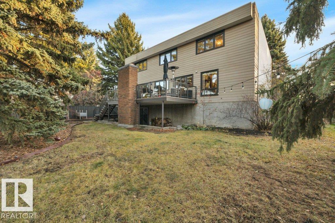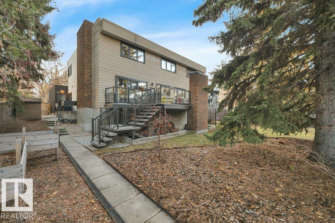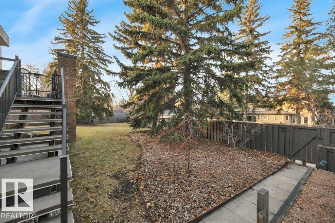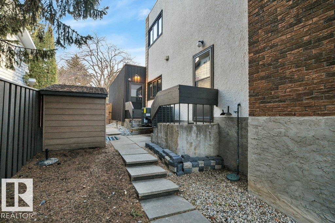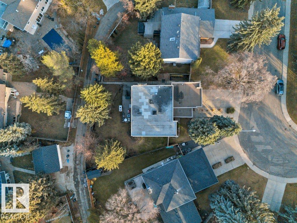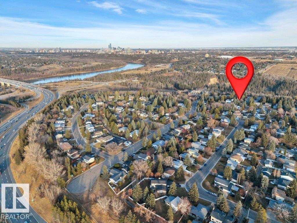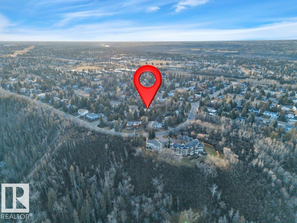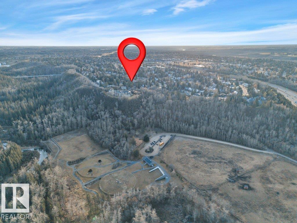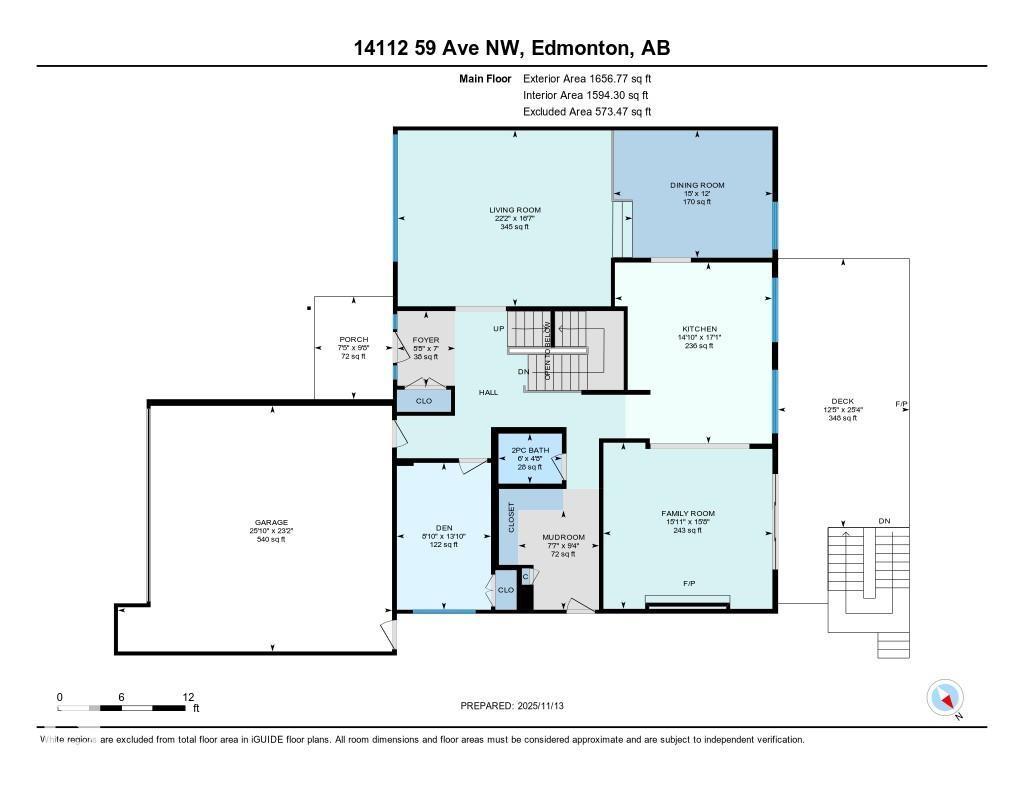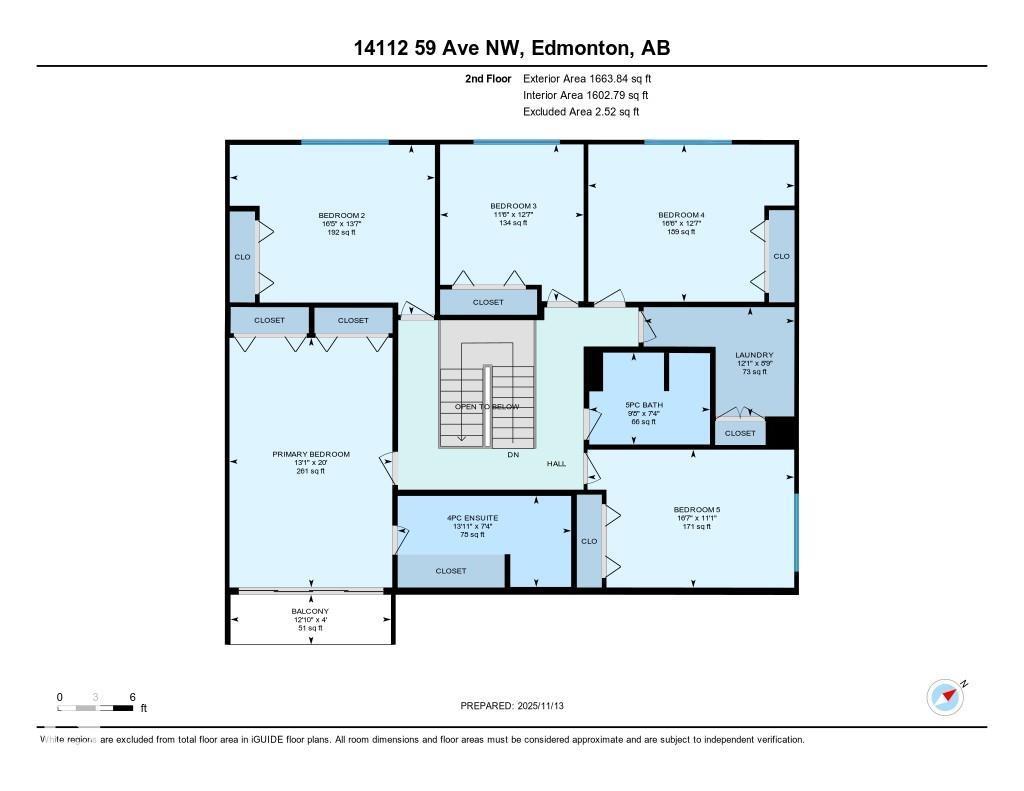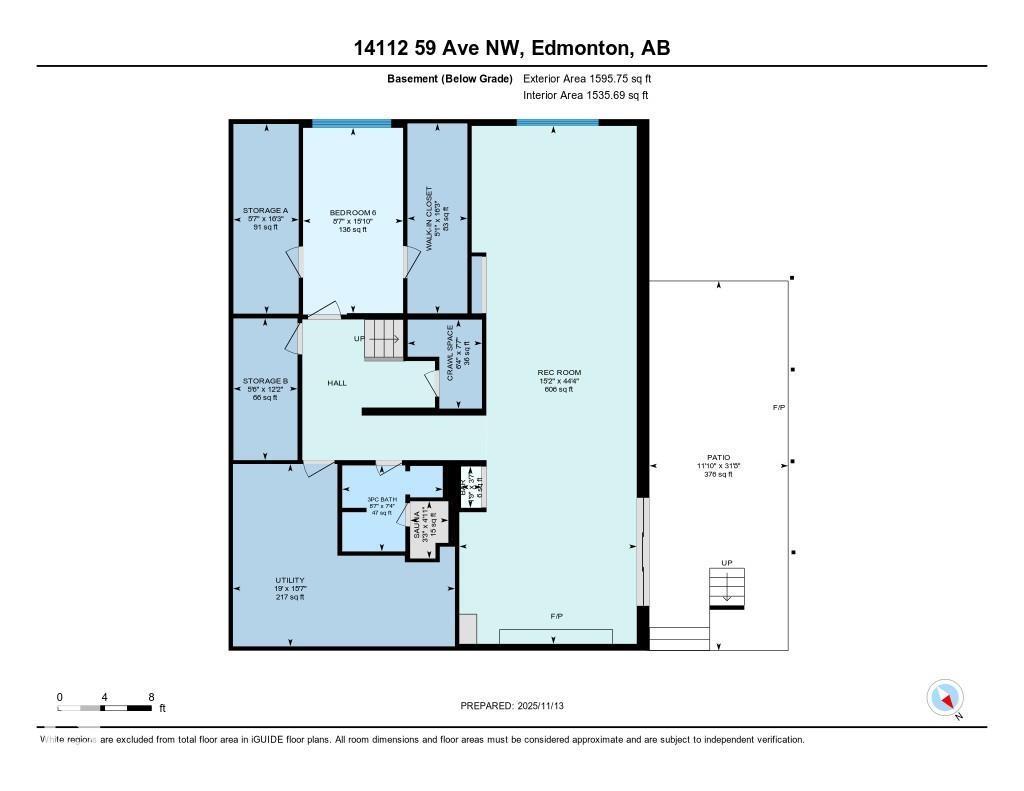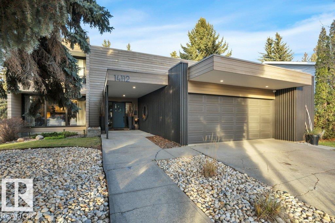5 Bedroom
4 Bathroom
3,321 ft2
Fireplace
Central Air Conditioning
Forced Air
$1,449,000
If you’re seeking an executive-level home that blends thoughtful design with high-end renovations—while still honouring its beautiful original character—this 3300+ sq ft residence is truly a rare find. Every detail has been upgraded with intention showcasing premium materials & exceptional craftsmanship throughout. With 6 spacious bedrms, 2 offices, & a bright walkout basement, the home offers remarkable flexibility for modern living. Upgrades include windows, furnaces-3, air conditioning, custom-designed kitchen, fully renovated bathrooms, & refined interior finishes that elevate every level of the home. The exterior features mature, landscaping that enhances the property’s serene presence. Situated in the prestigious community of Brookside, on a quiet street just steps from the ravine & trail system, this home delivers the perfect blend of luxury, comfort, & location. An exceptional opportunity for those seeking quality, space, & timeless design in one of Edmonton's most desirable neighbourhoods. (id:62055)
Property Details
|
MLS® Number
|
E4465831 |
|
Property Type
|
Single Family |
|
Neigbourhood
|
Brookside |
|
Amenities Near By
|
Playground, Public Transit, Schools, Shopping |
|
Features
|
Park/reserve, Lane, Wet Bar, No Smoking Home, Skylight |
|
Parking Space Total
|
5 |
|
Structure
|
Deck, Patio(s) |
Building
|
Bathroom Total
|
4 |
|
Bedrooms Total
|
5 |
|
Amenities
|
Ceiling - 10ft, Vinyl Windows |
|
Appliances
|
Alarm System, Dishwasher, Dryer, Garage Door Opener Remote(s), Garage Door Opener, Oven - Built-in, Microwave, Refrigerator, Washer, Water Softener, Window Coverings, Wine Fridge, See Remarks |
|
Basement Development
|
Finished |
|
Basement Features
|
Walk Out |
|
Basement Type
|
Full (finished) |
|
Ceiling Type
|
Open |
|
Constructed Date
|
1972 |
|
Construction Style Attachment
|
Detached |
|
Cooling Type
|
Central Air Conditioning |
|
Fireplace Fuel
|
Wood |
|
Fireplace Present
|
Yes |
|
Fireplace Type
|
Unknown |
|
Half Bath Total
|
1 |
|
Heating Type
|
Forced Air |
|
Stories Total
|
2 |
|
Size Interior
|
3,321 Ft2 |
|
Type
|
House |
Parking
Land
|
Acreage
|
No |
|
Fence Type
|
Fence |
|
Land Amenities
|
Playground, Public Transit, Schools, Shopping |
|
Size Irregular
|
925.41 |
|
Size Total
|
925.41 M2 |
|
Size Total Text
|
925.41 M2 |
Rooms
| Level |
Type |
Length |
Width |
Dimensions |
|
Lower Level |
Recreation Room |
13.51 m |
4.63 m |
13.51 m x 4.63 m |
|
Lower Level |
Storage |
4.95 m |
1.7 m |
4.95 m x 1.7 m |
|
Lower Level |
Storage |
3.7 m |
1.67 m |
3.7 m x 1.67 m |
|
Main Level |
Living Room |
5.06 m |
6.74 m |
5.06 m x 6.74 m |
|
Main Level |
Dining Room |
3.66 m |
4.57 m |
3.66 m x 4.57 m |
|
Main Level |
Kitchen |
5.21 m |
4.52 m |
5.21 m x 4.52 m |
|
Main Level |
Family Room |
4.78 m |
4.86 m |
4.78 m x 4.86 m |
|
Main Level |
Den |
4.22 m |
2.71 m |
4.22 m x 2.71 m |
|
Main Level |
Mud Room |
2.85 m |
2.31 m |
2.85 m x 2.31 m |
|
Upper Level |
Primary Bedroom |
3.98 m |
6.1 m |
3.98 m x 6.1 m |
|
Upper Level |
Bedroom 2 |
5.01 m |
4.15 m |
5.01 m x 4.15 m |
|
Upper Level |
Bedroom 3 |
3.51 m |
3.83 m |
3.51 m x 3.83 m |
|
Upper Level |
Bedroom 4 |
5.04 m |
3.84 m |
5.04 m x 3.84 m |
|
Upper Level |
Bedroom 5 |
5.05 m |
3.37 m |
5.05 m x 3.37 m |
|
Upper Level |
Laundry Room |
3.68 m |
2.67 m |
3.68 m x 2.67 m |


