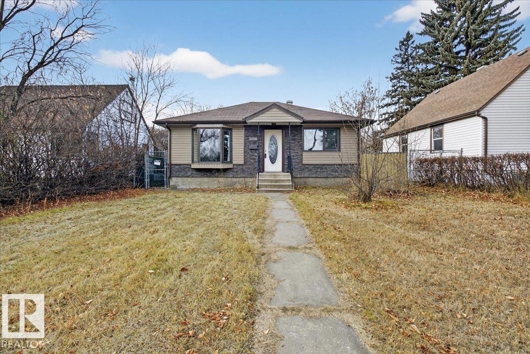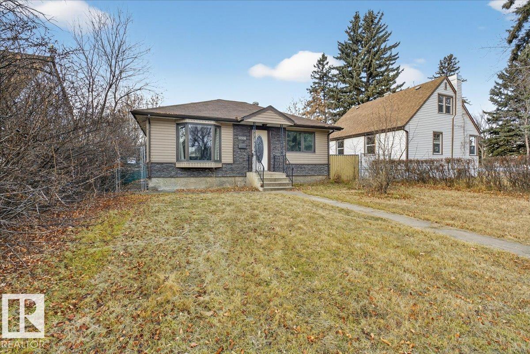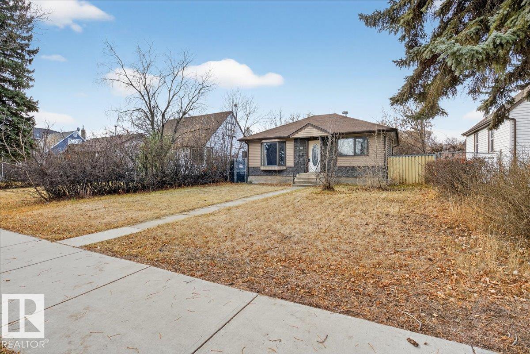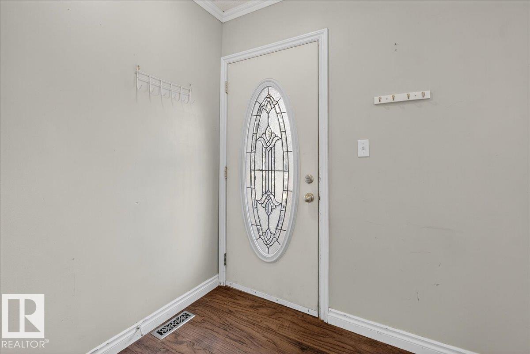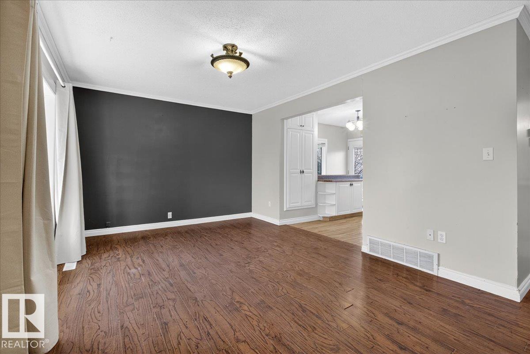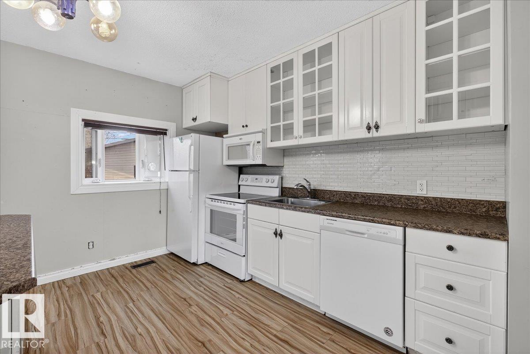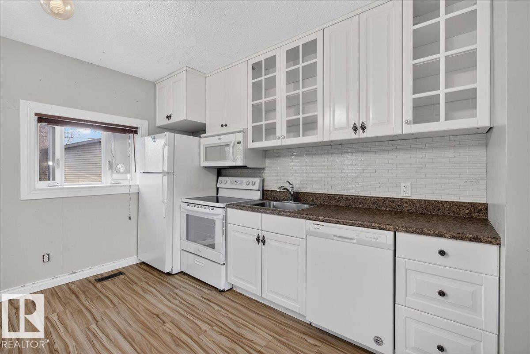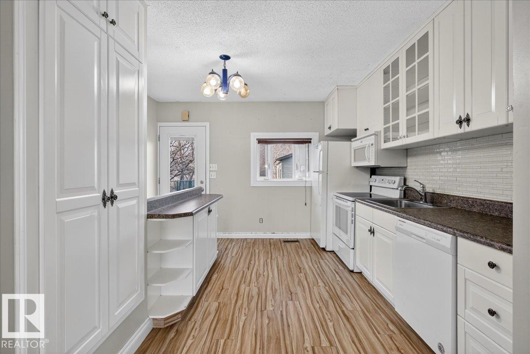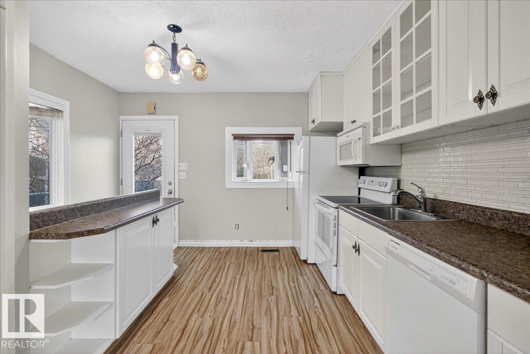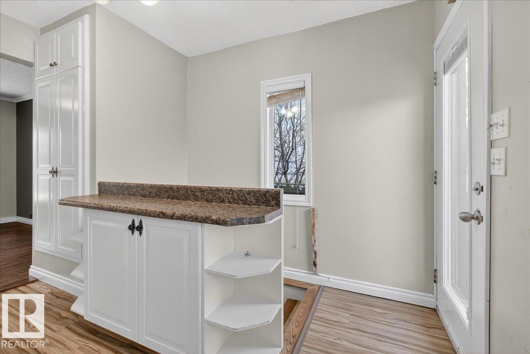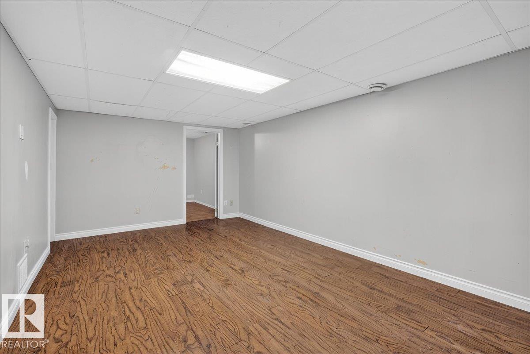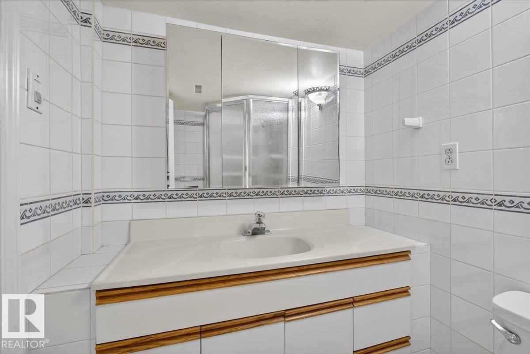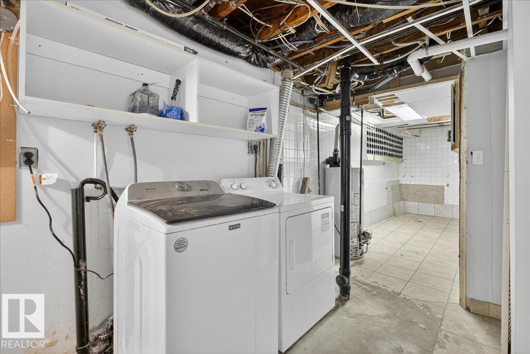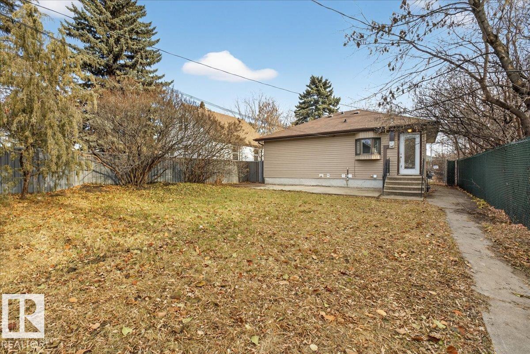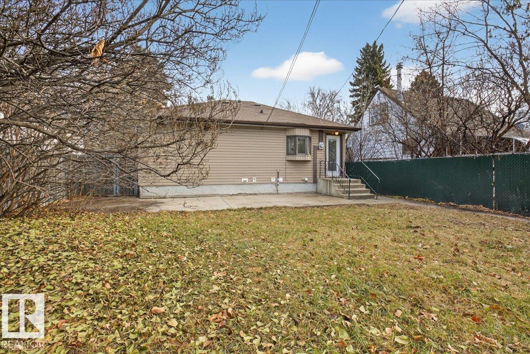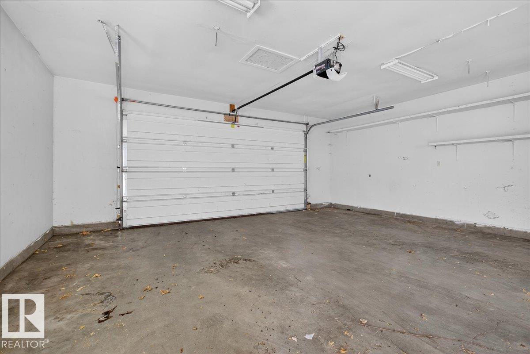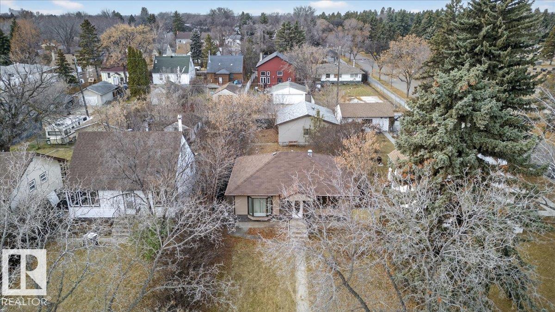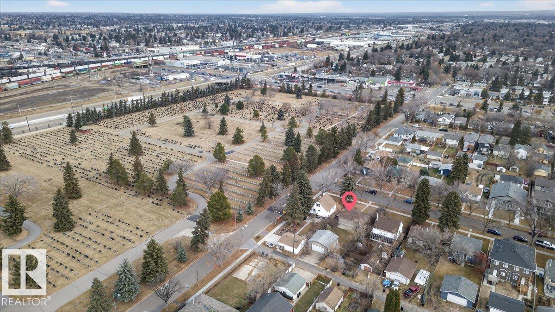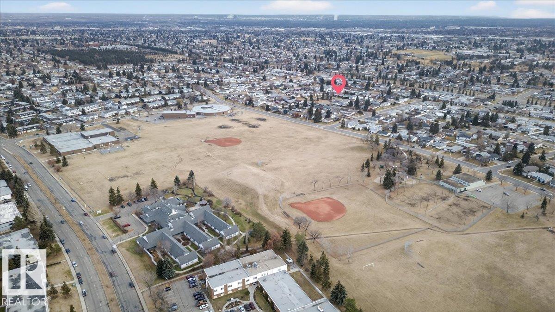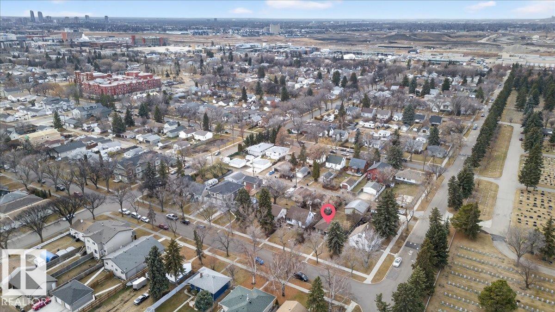2 Bedroom
2 Bathroom
742 ft2
Bungalow
Forced Air
$318,000
Discover this charming Westwood home with unbeatable access to Downtown, NAIT, Kingsway, and Yellowhead—ideal for students, commuters, or investors. With the most adorable curb appeal, this property feels instantly welcoming from the moment you walk up to it. Inside, the primary bedroom features a large walk-in closet, a rare perk for homes in this area. The home offers plenty of potential and awaits the buyer’s personal touches to make it truly shine. The fenced yard provides privacy, and the oversized garage includes a heater connection (old heater hasn’t been used in years; sellers unsure if it functions). There’s also room at the back with potential for RV parking. Westwood Community League is an active hub with a park and spray park, and the neighborhood is known for its gorgeous tree-lined streets that create a beautiful canopy. The moment you drive in, you get that unmistakable “aha” feeling—warm, mature, and inviting. (id:62055)
Property Details
|
MLS® Number
|
E4465786 |
|
Property Type
|
Single Family |
|
Neigbourhood
|
Westwood (Edmonton) |
|
Amenities Near By
|
Playground, Public Transit, Schools, Shopping |
|
Features
|
Lane, No Smoking Home |
Building
|
Bathroom Total
|
2 |
|
Bedrooms Total
|
2 |
|
Amenities
|
Vinyl Windows |
|
Appliances
|
Dishwasher, Dryer, Garage Door Opener, Microwave, Refrigerator, Stove, Washer, Window Coverings |
|
Architectural Style
|
Bungalow |
|
Basement Development
|
Finished |
|
Basement Type
|
Full (finished) |
|
Constructed Date
|
1949 |
|
Construction Style Attachment
|
Detached |
|
Heating Type
|
Forced Air |
|
Stories Total
|
1 |
|
Size Interior
|
742 Ft2 |
|
Type
|
House |
Parking
Land
|
Acreage
|
No |
|
Fence Type
|
Fence |
|
Land Amenities
|
Playground, Public Transit, Schools, Shopping |
|
Size Irregular
|
612.28 |
|
Size Total
|
612.28 M2 |
|
Size Total Text
|
612.28 M2 |
Rooms
| Level |
Type |
Length |
Width |
Dimensions |
|
Basement |
Family Room |
|
|
Measurements not available |
|
Basement |
Bedroom 2 |
3.03 m |
3.34 m |
3.03 m x 3.34 m |
|
Main Level |
Living Room |
5.39 m |
3.47 m |
5.39 m x 3.47 m |
|
Main Level |
Dining Room |
|
|
Measurements not available |
|
Main Level |
Kitchen |
|
|
Measurements not available |
|
Main Level |
Primary Bedroom |
3.35 m |
5.09 m |
3.35 m x 5.09 m |


