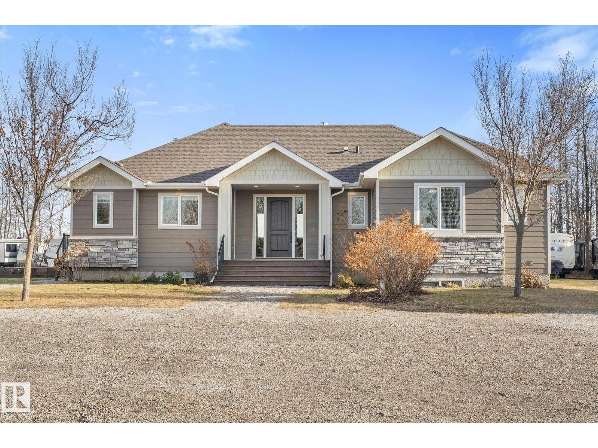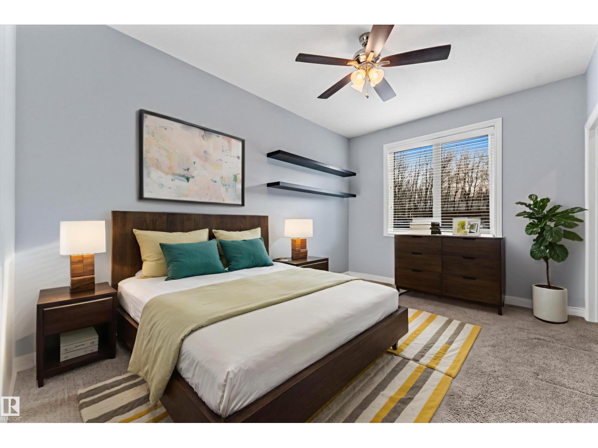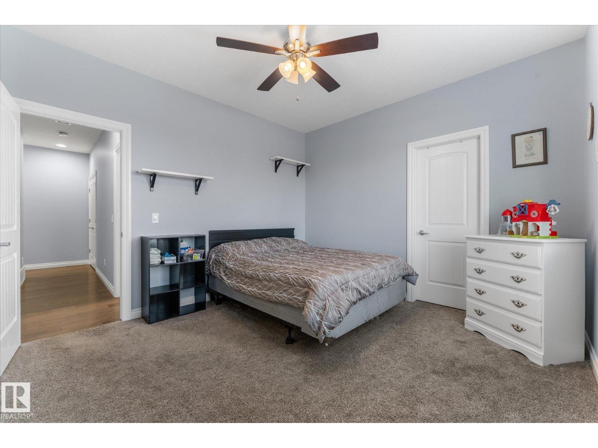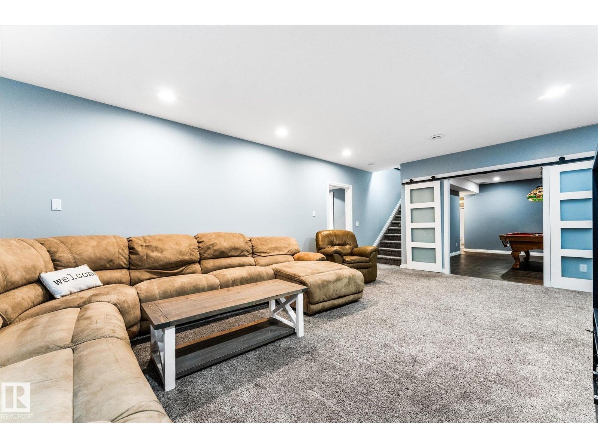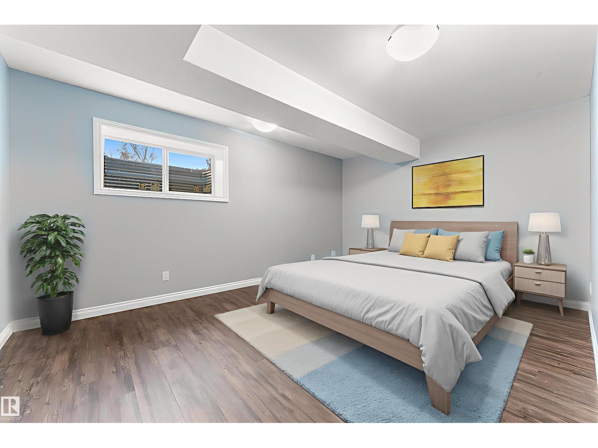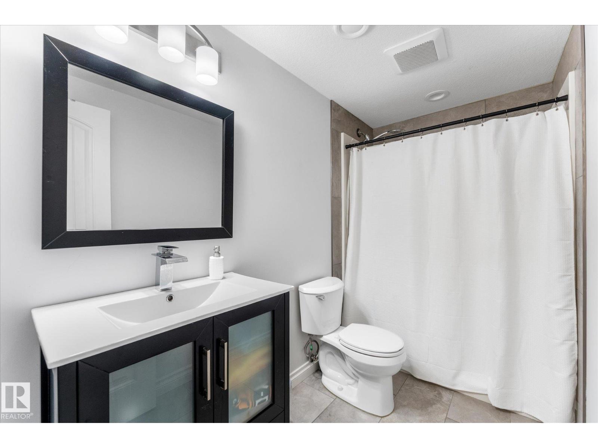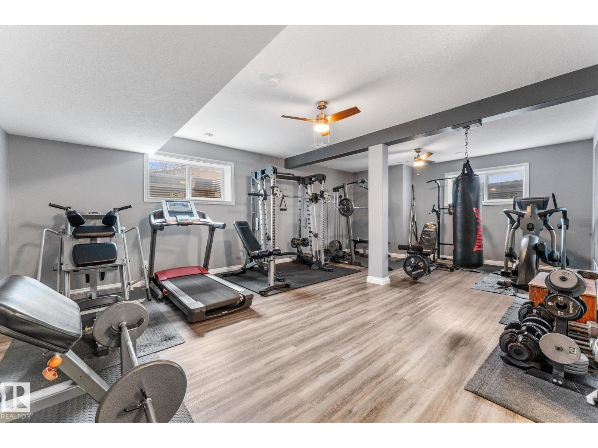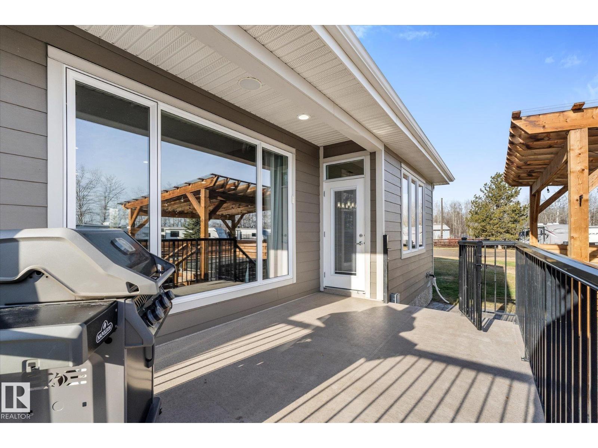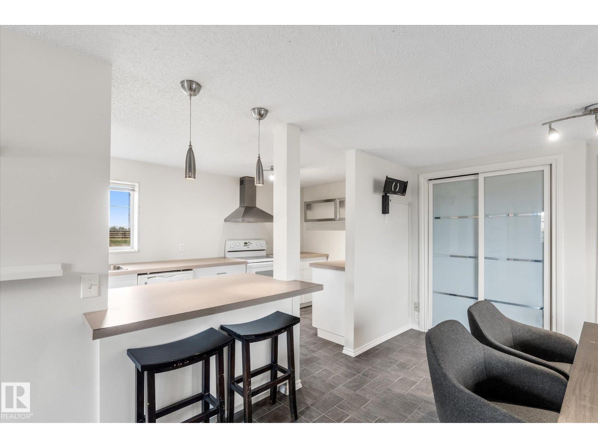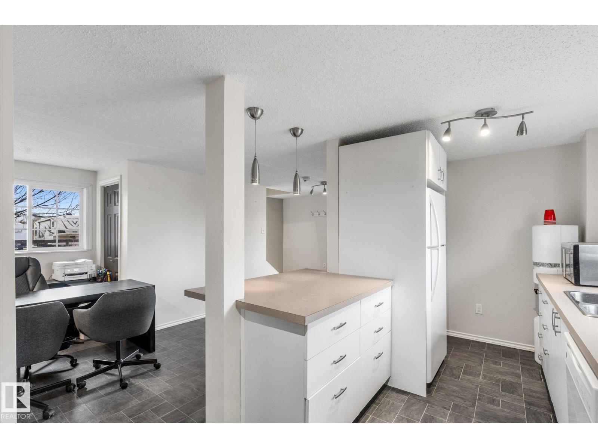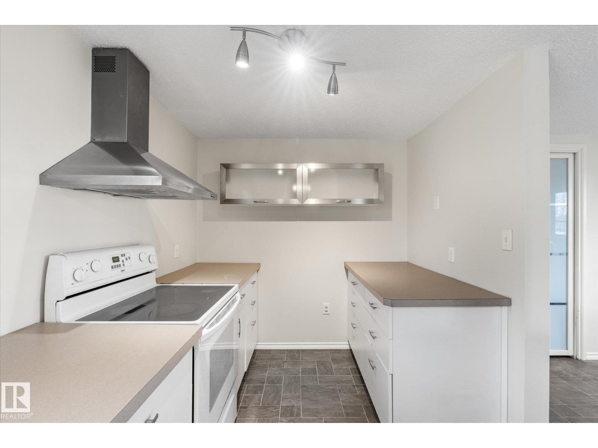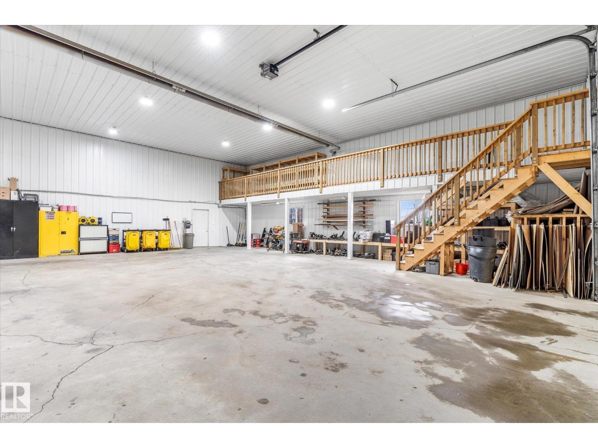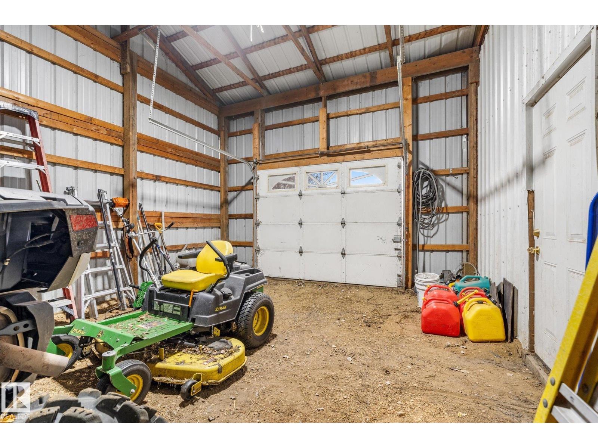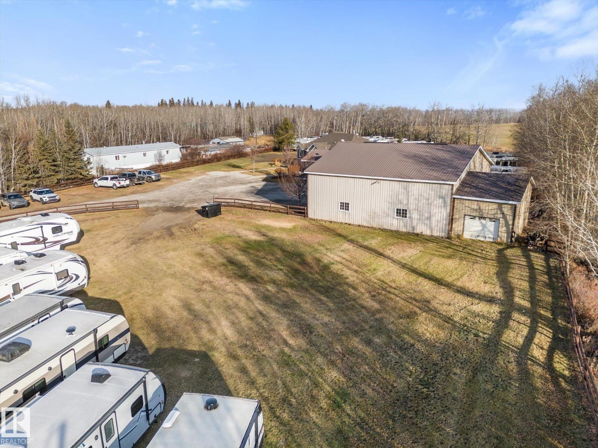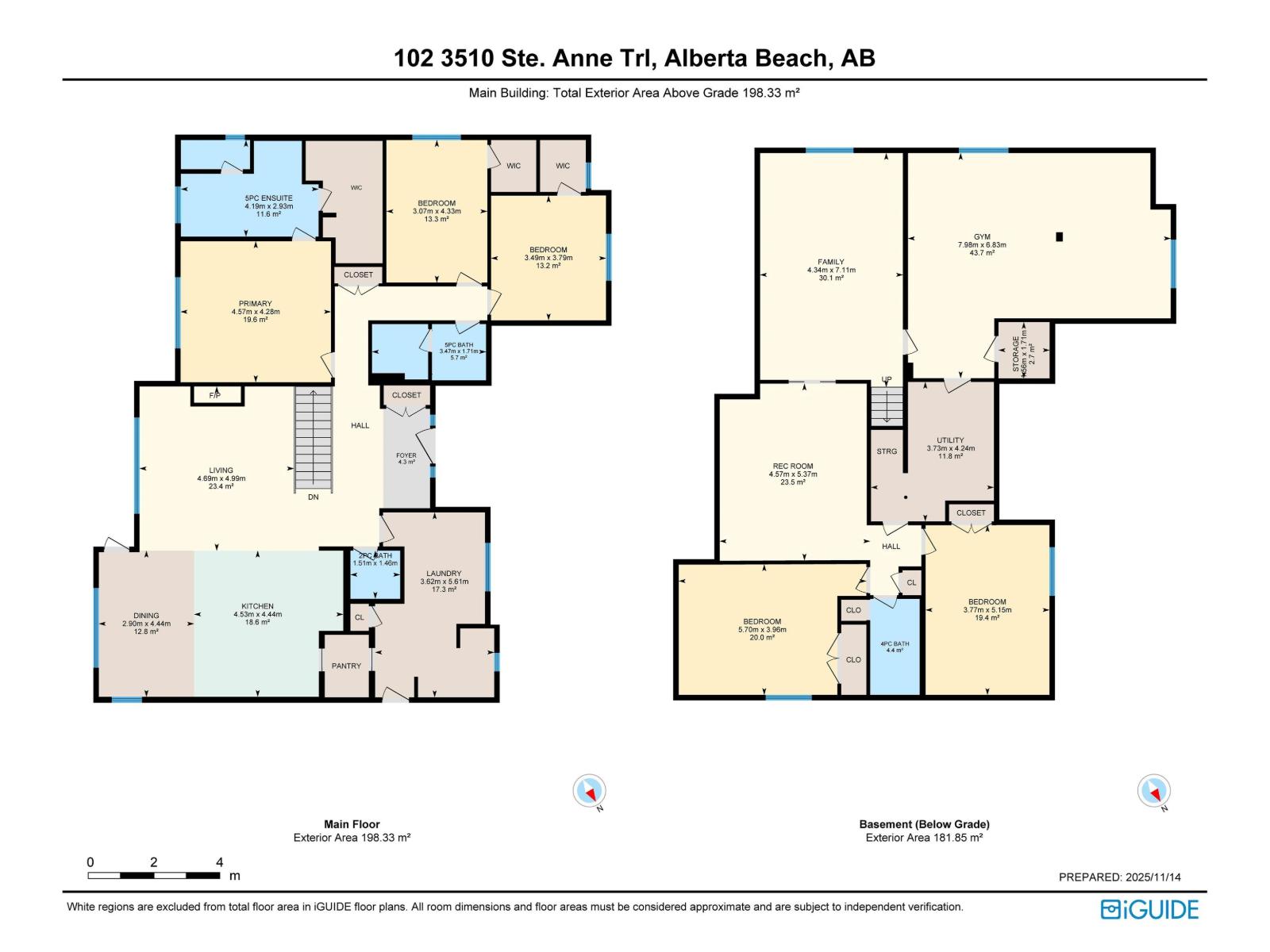5 Bedroom
4 Bathroom
2,008 ft2
Bungalow
Outdoor Pool
Central Air Conditioning
Forced Air
Acreage
$890,000
This exceptional acreage offers two residences with a massive heated shop, on 1.85 landscaped acres just minutes from Alberta Beach. The 2014 fully finished raised bungalow features 5 large bedrooms, 4 bathrooms, tall ceilings, engineered hardwood, a large mudroom with laundry, and a well-appointed kitchen with ample cabinetry, a walk-through pantry, and an oversized granite island. The new builder-finished basement adds value with two bedrooms, a full bath, a home gym area, a rec room, and a cozy living space. Outside, enjoy a private patio, hot tub, and above-ground pool—perfect for relaxing or entertaining. The separate second residence offers over 900 sq ft with its own kitchen, laundry, bedroom, and bath—perfect for guests or family. Attached is the impressive 45 X 52 heated shop with a mezzanine—perfect for hobbyists, business owners, or extra storage. The property is fully fenced, beautifully landscaped, a rare, turnkey acreage package offering unmatched versatility, comfort, and value. (id:62055)
Property Details
|
MLS® Number
|
E4465782 |
|
Property Type
|
Single Family |
|
Features
|
Flat Site, Closet Organizers, No Smoking Home |
|
Pool Type
|
Outdoor Pool |
|
Structure
|
Deck, Fire Pit |
Building
|
Bathroom Total
|
4 |
|
Bedrooms Total
|
5 |
|
Amenities
|
Ceiling - 9ft |
|
Appliances
|
Dishwasher, Dryer, Hood Fan, Microwave, Stove, Gas Stove(s), Washer, Window Coverings, Refrigerator |
|
Architectural Style
|
Bungalow |
|
Basement Development
|
Finished |
|
Basement Features
|
Unknown |
|
Basement Type
|
Full (finished) |
|
Constructed Date
|
2014 |
|
Construction Style Attachment
|
Detached |
|
Cooling Type
|
Central Air Conditioning |
|
Fire Protection
|
Smoke Detectors |
|
Half Bath Total
|
1 |
|
Heating Type
|
Forced Air |
|
Stories Total
|
1 |
|
Size Interior
|
2,008 Ft2 |
|
Type
|
House |
Parking
Land
|
Access Type
|
Boat Access |
|
Acreage
|
Yes |
|
Fence Type
|
Cross Fenced, Fence |
|
Size Irregular
|
1.85 |
|
Size Total
|
1.85 Ac |
|
Size Total Text
|
1.85 Ac |
Rooms
| Level |
Type |
Length |
Width |
Dimensions |
|
Basement |
Family Room |
4.34 m |
7.11 m |
4.34 m x 7.11 m |
|
Basement |
Bedroom 4 |
5.7 m |
3.96 m |
5.7 m x 3.96 m |
|
Basement |
Bedroom 5 |
3.77 m |
5.15 m |
3.77 m x 5.15 m |
|
Basement |
Recreation Room |
4.57 m |
5.37 m |
4.57 m x 5.37 m |
|
Main Level |
Living Room |
4.69 m |
4.99 m |
4.69 m x 4.99 m |
|
Main Level |
Dining Room |
2.9 m |
4.44 m |
2.9 m x 4.44 m |
|
Main Level |
Kitchen |
4.53 m |
4.44 m |
4.53 m x 4.44 m |
|
Main Level |
Primary Bedroom |
4.57 m |
4.28 m |
4.57 m x 4.28 m |
|
Main Level |
Bedroom 2 |
3.49 m |
3.79 m |
3.49 m x 3.79 m |
|
Main Level |
Bedroom 3 |
3.07 m |
4.33 m |
3.07 m x 4.33 m |


