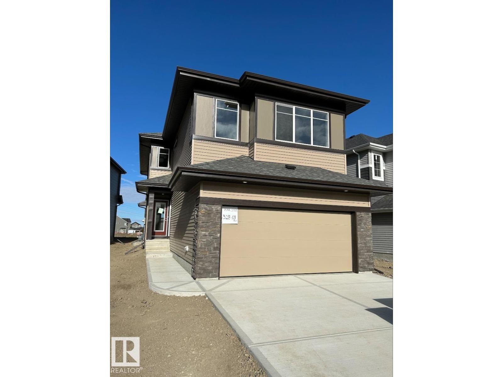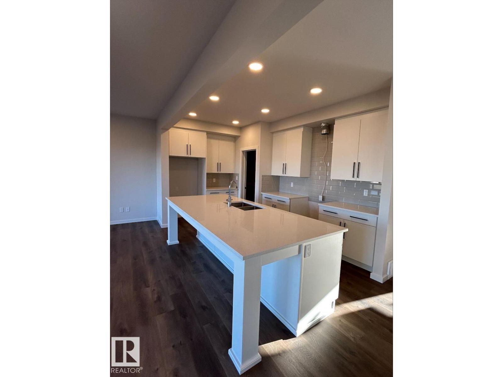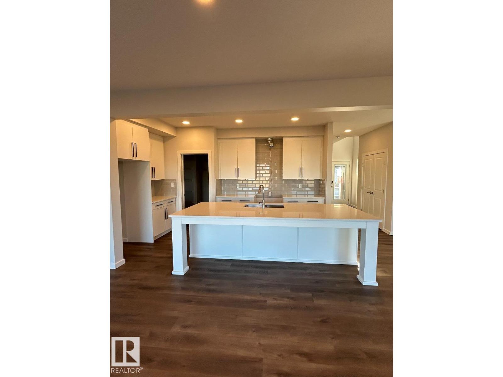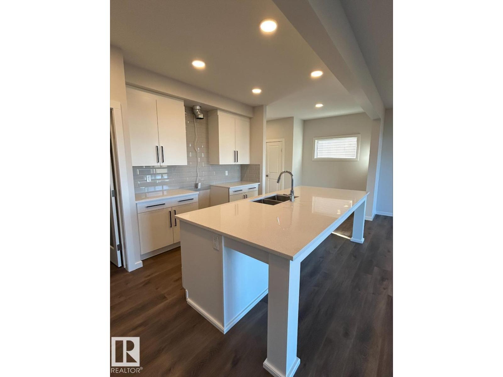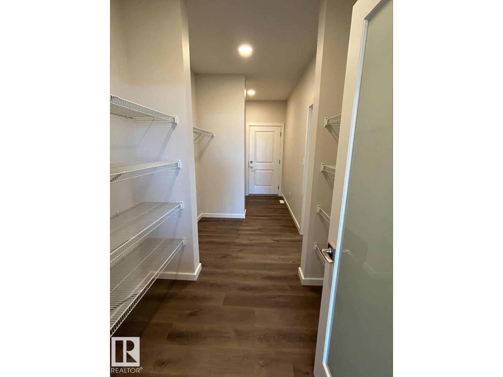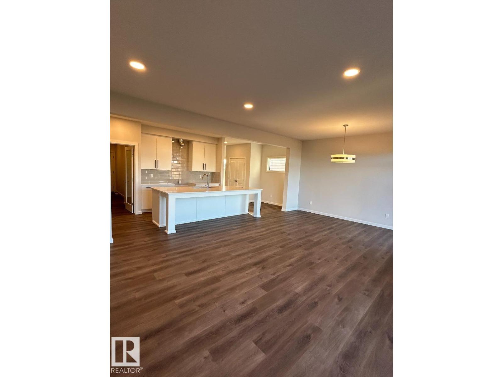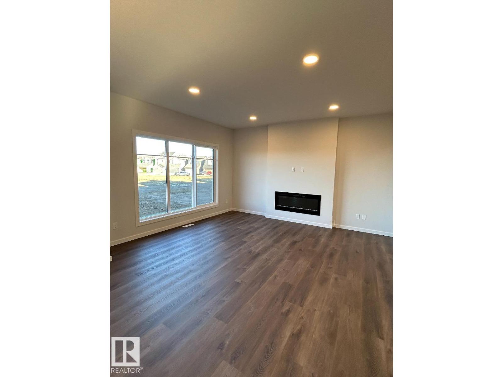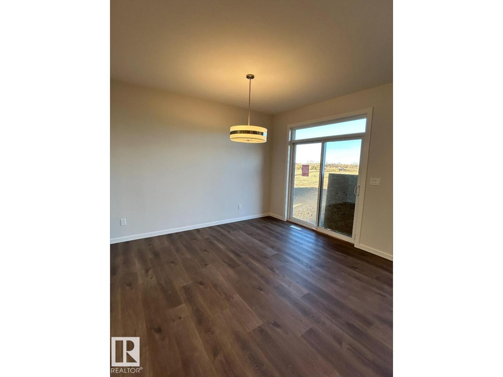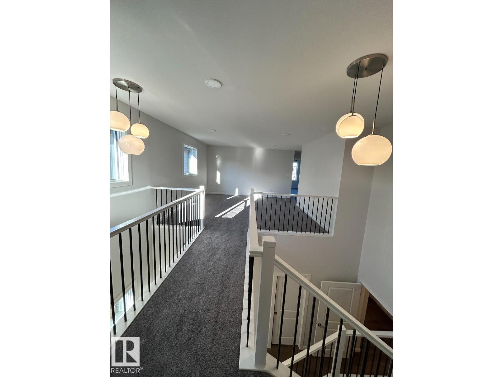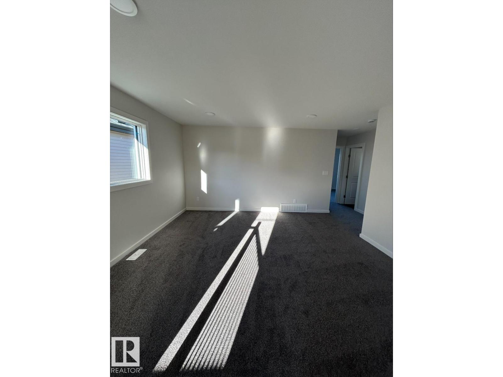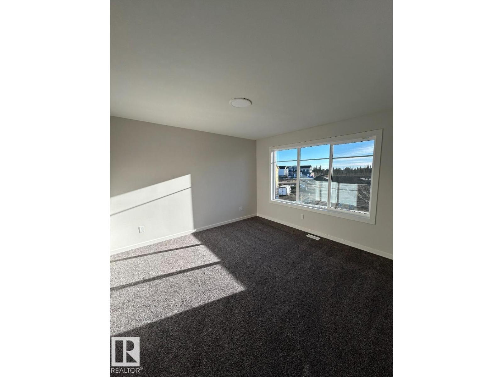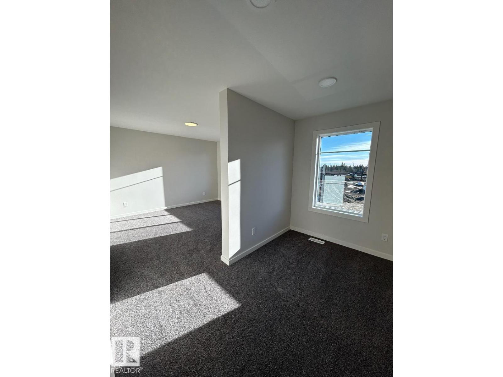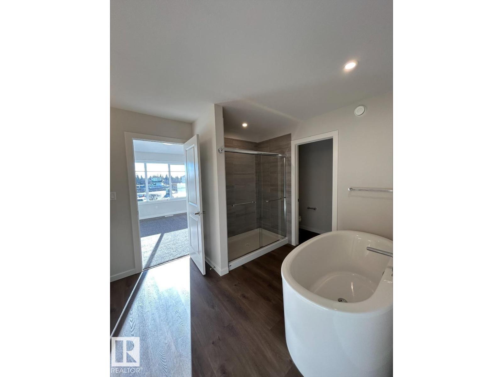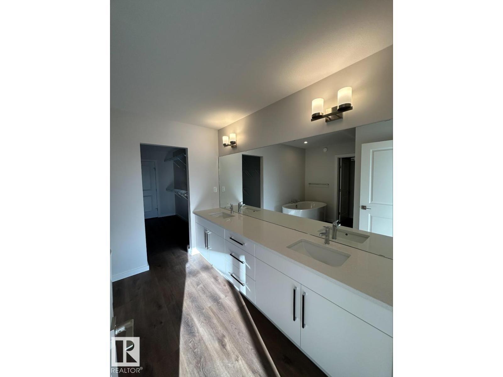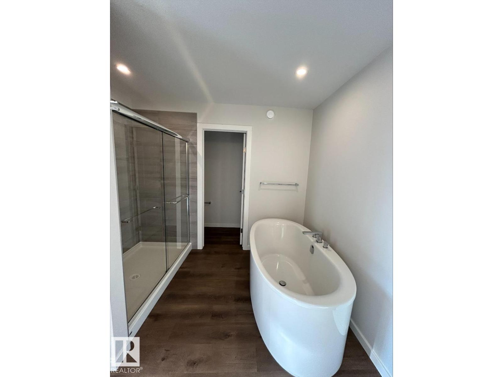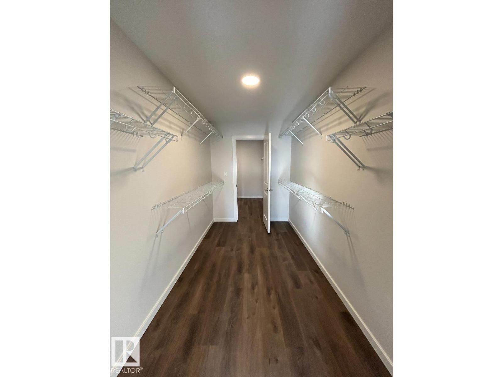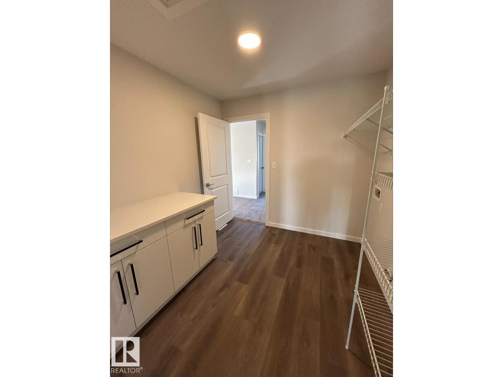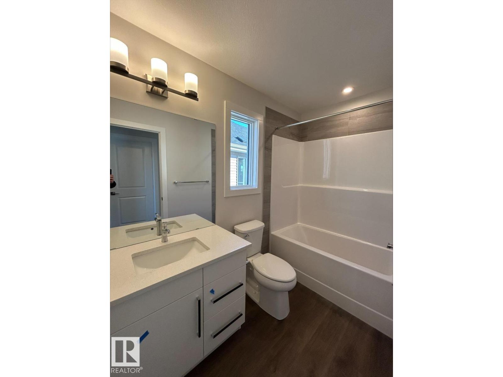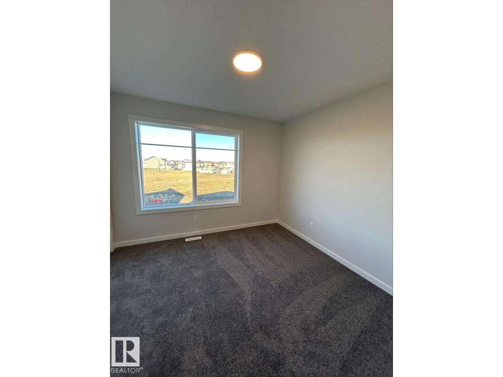3 Bedroom
3 Bathroom
2,301 ft2
Fireplace
Forced Air
$598,395
Marquis West offers tranquility with quick access to Edmonton’s ring road for easy commuting. This beautiful open-concept home features 9’ ceilings and an open-to-above foyer. The great room’s 50” linear fireplace adds a warm ambiance, while the walk-through pantry connects to a bright kitchen with quartz counters, abundant cabinetry, and a large island. Metal spindle railings complement the open layout. Upstairs, a bridge overlooks the foyer and leads to three bedrooms and a spacious bonus room. The primary bedroom includes a sitting area, walk-through closet to laundry, and spa-inspired ensuite with dual sinks, a freestanding tub, and tiled shower. A side entrance and 9’ basement ceiling provide potential basement development. Enjoy privacy backing onto greenspace, Smart Home features, luxury vinyl plank flooring, and advanced stain-resistant carpet throughout. Photos are representative. (id:62055)
Property Details
|
MLS® Number
|
E4465742 |
|
Property Type
|
Single Family |
|
Neigbourhood
|
Marquis |
|
Amenities Near By
|
Park, Golf Course |
|
Features
|
Park/reserve, Closet Organizers, No Animal Home, No Smoking Home |
|
Parking Space Total
|
4 |
Building
|
Bathroom Total
|
3 |
|
Bedrooms Total
|
3 |
|
Basement Development
|
Unfinished |
|
Basement Type
|
Full (unfinished) |
|
Constructed Date
|
2025 |
|
Construction Style Attachment
|
Detached |
|
Fireplace Fuel
|
Electric |
|
Fireplace Present
|
Yes |
|
Fireplace Type
|
Insert |
|
Half Bath Total
|
1 |
|
Heating Type
|
Forced Air |
|
Stories Total
|
2 |
|
Size Interior
|
2,301 Ft2 |
|
Type
|
House |
Parking
Land
|
Acreage
|
No |
|
Land Amenities
|
Park, Golf Course |
Rooms
| Level |
Type |
Length |
Width |
Dimensions |
|
Main Level |
Dining Room |
3.04 m |
4.06 m |
3.04 m x 4.06 m |
|
Main Level |
Kitchen |
7.01 m |
2.94 m |
7.01 m x 2.94 m |
|
Main Level |
Great Room |
3.96 m |
4.67 m |
3.96 m x 4.67 m |
|
Upper Level |
Primary Bedroom |
5.79 m |
3.78 m |
5.79 m x 3.78 m |
|
Upper Level |
Bedroom 2 |
2.97 m |
3.65 m |
2.97 m x 3.65 m |
|
Upper Level |
Bedroom 3 |
3.27 m |
3.12 m |
3.27 m x 3.12 m |
|
Upper Level |
Bonus Room |
4.26 m |
4.34 m |
4.26 m x 4.34 m |


